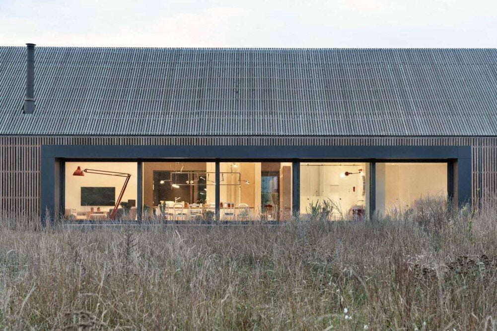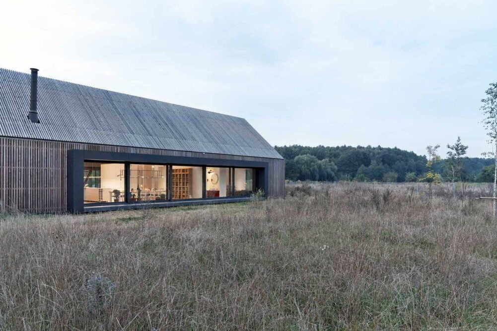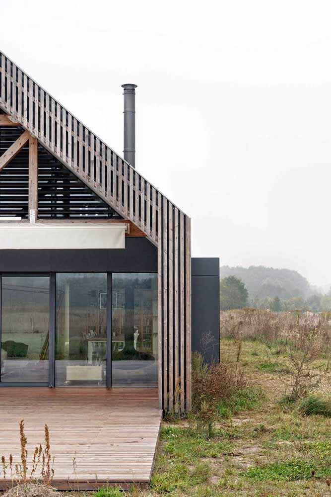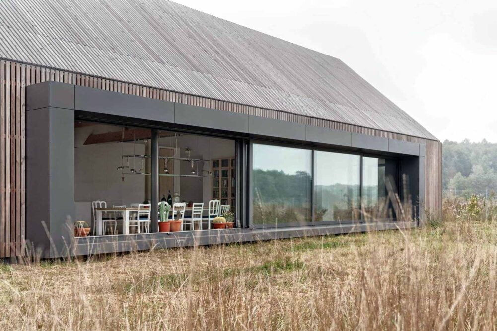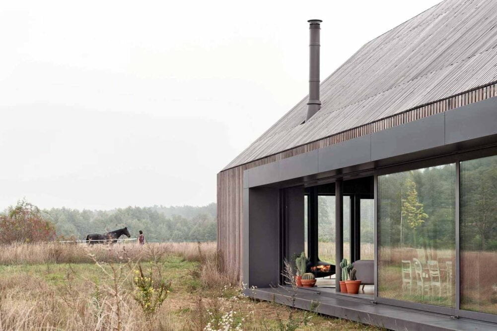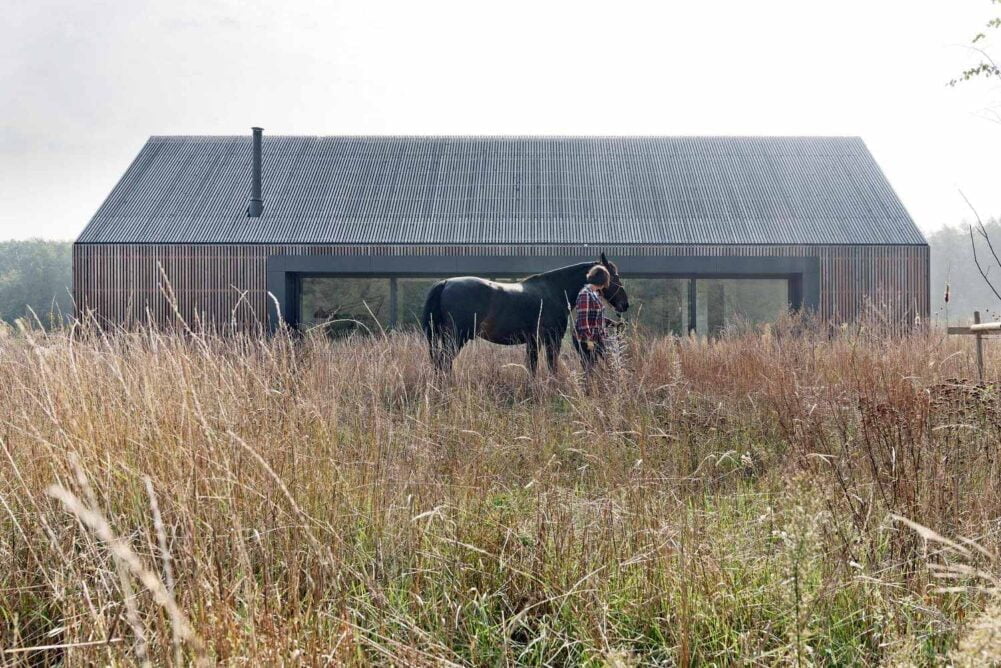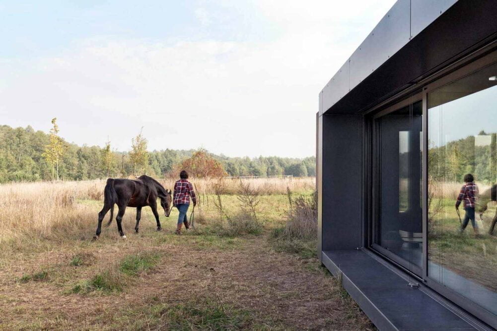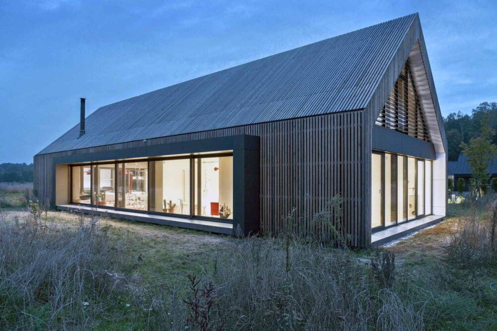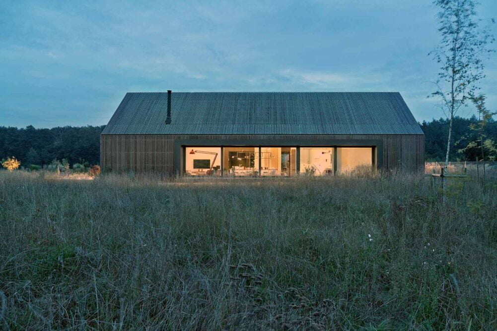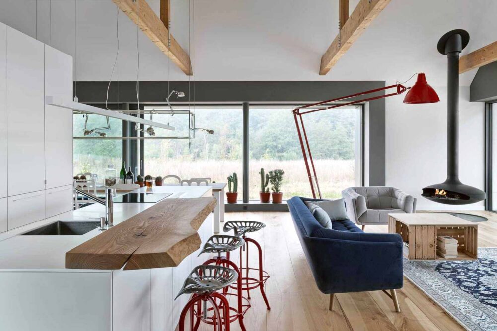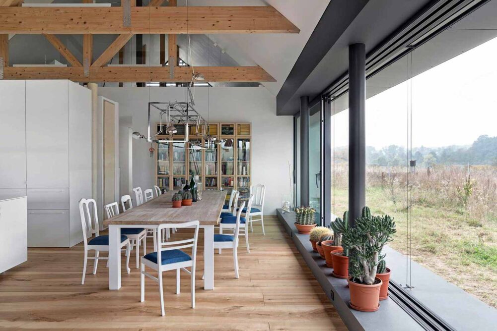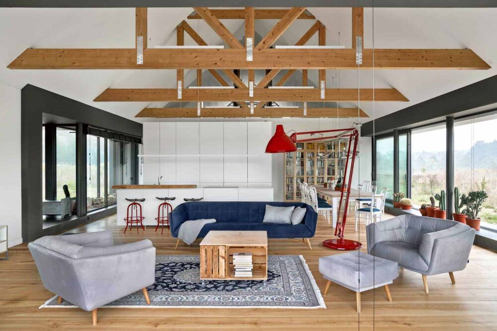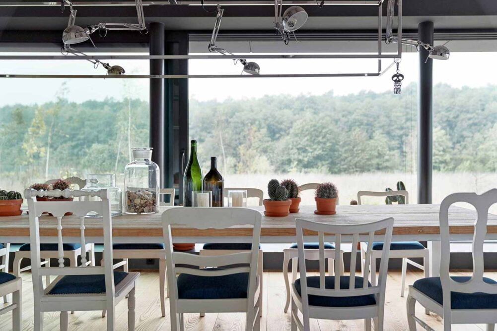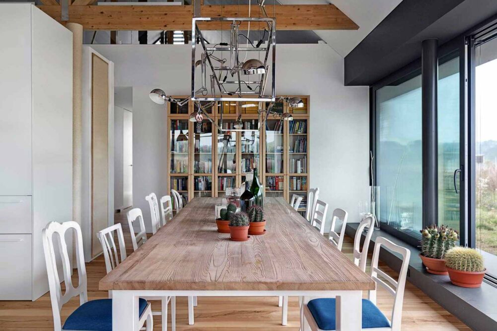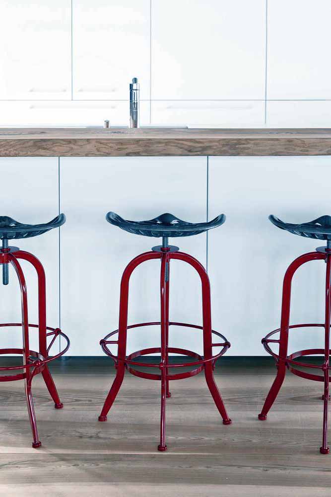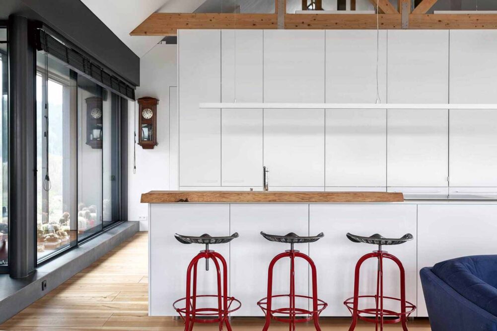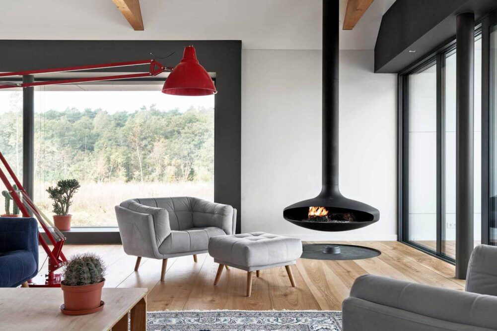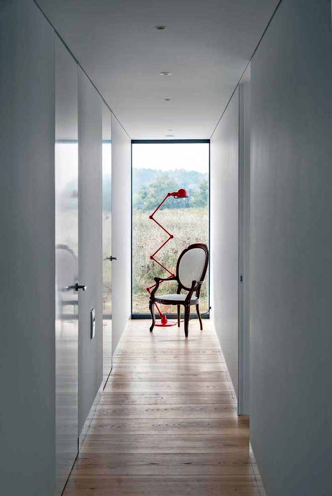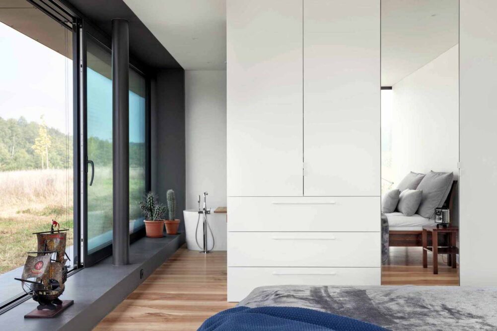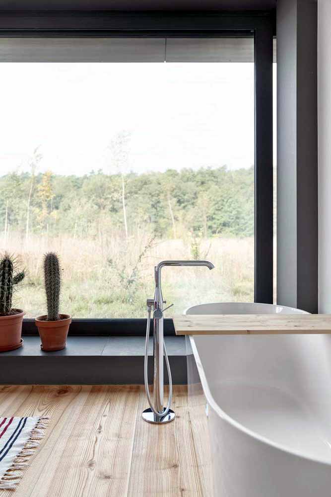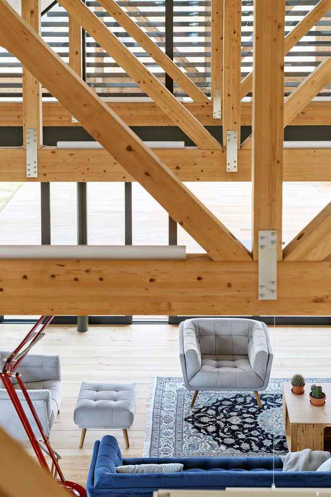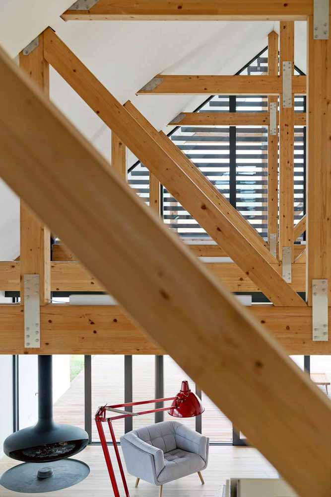Barnhouse is a combination of tradition and trend. And first of all, the tendency concerns the interpretation of construction materials of past centuries for modern trends in housing design – loft, minimalism, eco. The external timber cladding of a barn-style house is considered one of the main requirements for the considered direction of architecture. You can also use stone, metal and glass.

At the same time, it is worth beating a tree so that the building, having its shape and structural similarities to a warehouse or a barn, matches the look of an ultra-fashionable cottage.
Comfort and reliability of external timber cladding of the house
A barnhouse-style building should embody form stability, structural strength and safety for residents. The use of natural materials in the exterior helps to underline this concept.

Wood visually and practically creates comfort in the house, improves the microclimate, emphasizes the environmental friendliness of housing. At the same time, it was successfully played on a suburban area. Here the emphasis is placed on the fact that you can get comfort from the simplest things, nature. After all, the external timber cladding of the house is a creation of the surrounding world, and a person simply uses it and applies it for his own purposes.
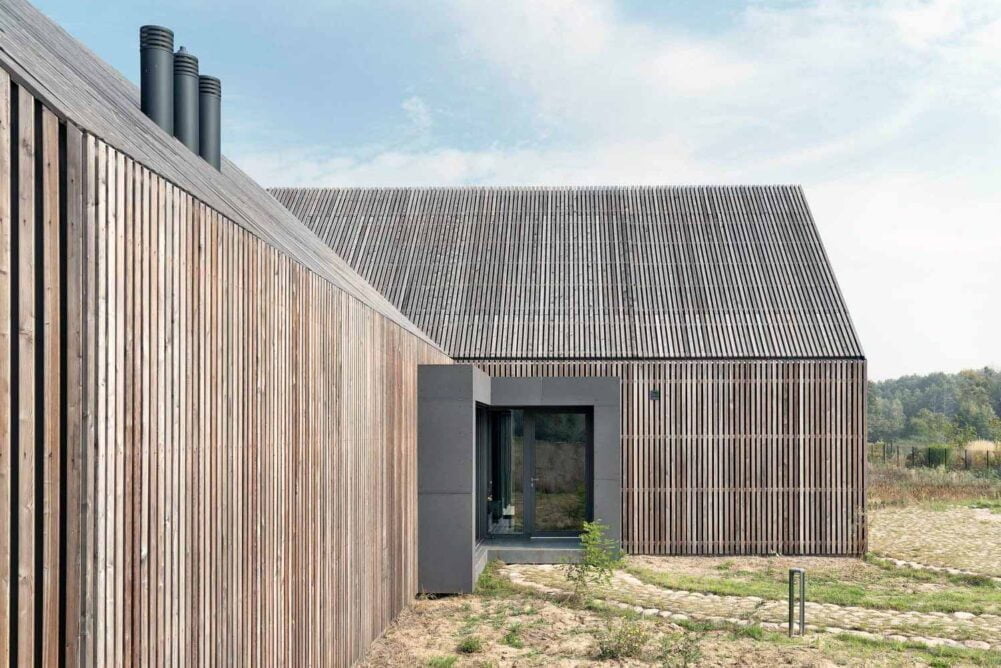
Being in such a house, you feel safe and comfortable. And these are almost the main criteria for modern private architecture. Today, it is important for a person to get a return on building materials, house configuration in a practical context so as not to disturb the beauty and harmony created around.
The combination of tradition and fashion in the external timber cladding
The architects did not oppose nature and focus on the home. They fit the building into the landscape. The simplest forms, laconicism and naturalness of the exterior helped to maintain harmony between architecture and environment.

The facade is finished with natural larch lamellas. At the same time, the structure was made not solid, but comb. This technique added expressiveness to the house, but did not knock it out of the overall picture.
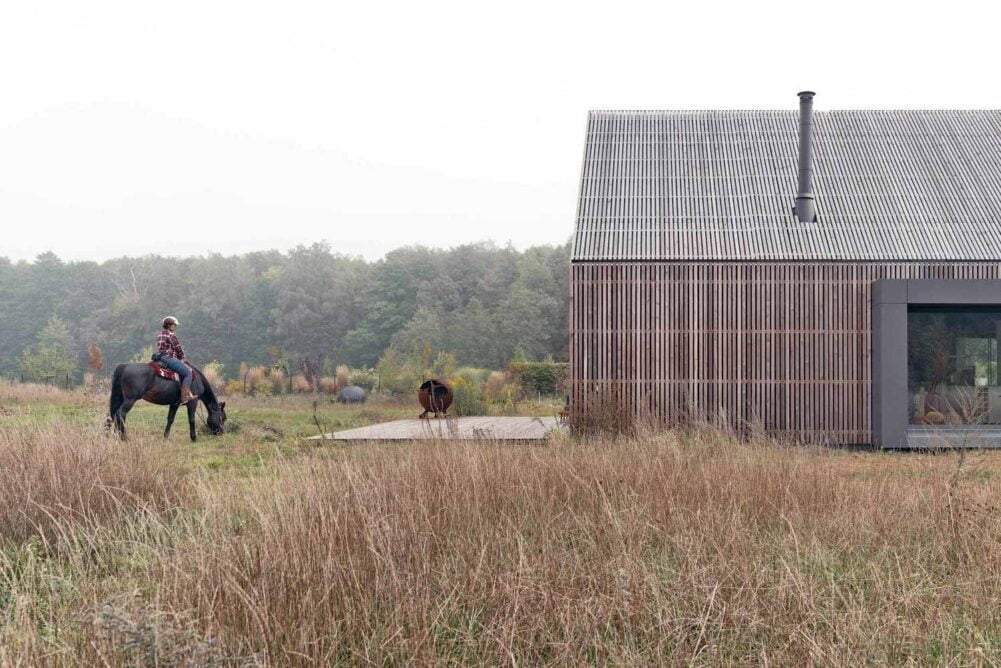
The barn-style external timber cladding of the house emphasizes its traditional construction. This is also affected by the shape and design of the cottage. But due to the laconicism and special configuration of the facade decoration, it was possible to achieve a modern touch. Barnhouse looks simple and fashionable, but does not dictate trends here, but adapts to the natural landscape.
| Architects | PL.Architekci |
| Images | Tom Kurek |


