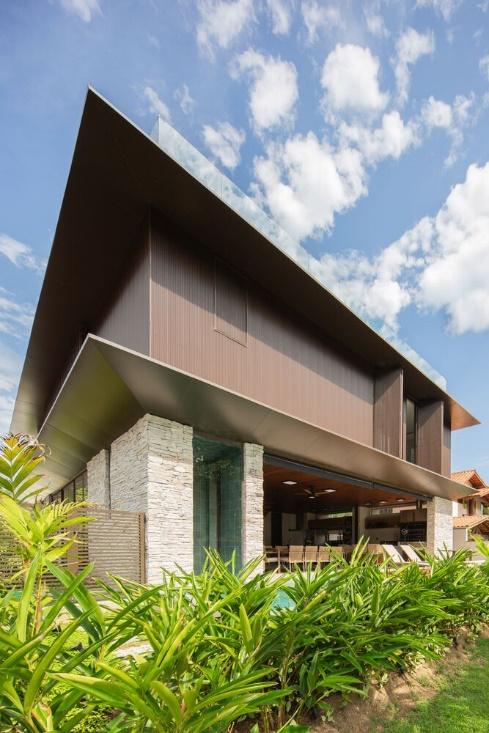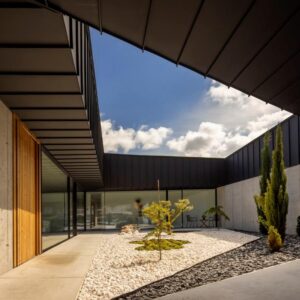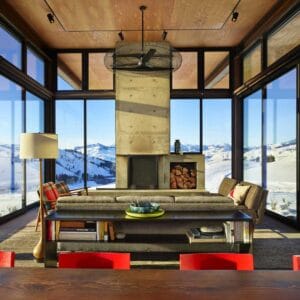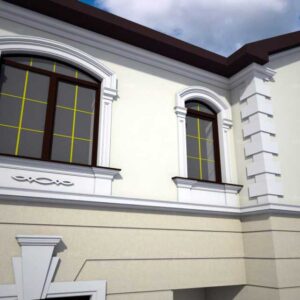A luxurious two-story seafront villa elegantly rises above a rich green area. The strict two storey minimalist house design demonstrates the balance of intelligent solutions and traditional materials. We see the stone, natural wood, and glass on the facade. Modest, concise designs are distinguished by practicality, comfort, and safety.
The emphasis here is on functionality. If there are two floors, we get three levels due to the exploited roof. Each level differs in the degree of privacy, contact with the environment, and species characteristics.
Transformation of the facade in the minimalist 2 storey house design
One of the main features of the object was the presence of sliding wooden shutters on the second floor, with the help of which panoramic windows are closed. In the closed position, the appearance of a solid, monolithic structure without doors and window openings is created. This structure position guarantees high privacy of the bedrooms since these rooms are located on top.
But as soon as you open the shutters, the design of a beautiful two-story house in a minimalist style immediately changes. Large panoramic windows appear on the facade, which also serves as doors to exit to the balcony. With open structures, the premises are qualitatively illuminated by the sun’s rays. But at the same time, a comfortable microclimate is preserved inside, since a wide cornice, which also acts as a canopy over the balcony, doses the sun’s inflow.
The lower floor is a system of open volumes, which are located behind the panoramic windows. And although these spaces are quite open, they remain hidden from view due to thoughtful landscaping and landscaping. Visual access from the outside and violation of confidentiality are excluded.
Integration of the mini 2 storey house design into the landscape
To create a connection between the house and the site, the lower floor was lined with stone. The massiveness of the base was a logical decision. So, at the base of the house, emphasis is placed on strength, and quality factor, which, as it rises, is replaced by lightness. This dynamic can be traced to the very roof. It has been made exploitable. At the top, they arranged places for recreation and terraces with access from the SPA zone.
If on the lower floor we feel a connection with the adjacent territory, a plot, a green, beautiful courtyard, then the higher we raise, the more extensive the contact with the landscape becomes. Already on the roof we directly enjoy the views of the mountains and the sea.
The trendy two storey minimalist house design is thought out both in terms of aesthetics and functionality and practicality. On different floors, there is a different level of contact with the environment. The rooms are well ventilated, in contact with fresh air and receive an optimal amount of daylight, but at the same time they are distinguished by privacy. Solutions are provided for the natural support of a comfortable microclimate.
| Architects | Belluzzo Martinhao Arquitetos |
| Images | André Mortatti |













