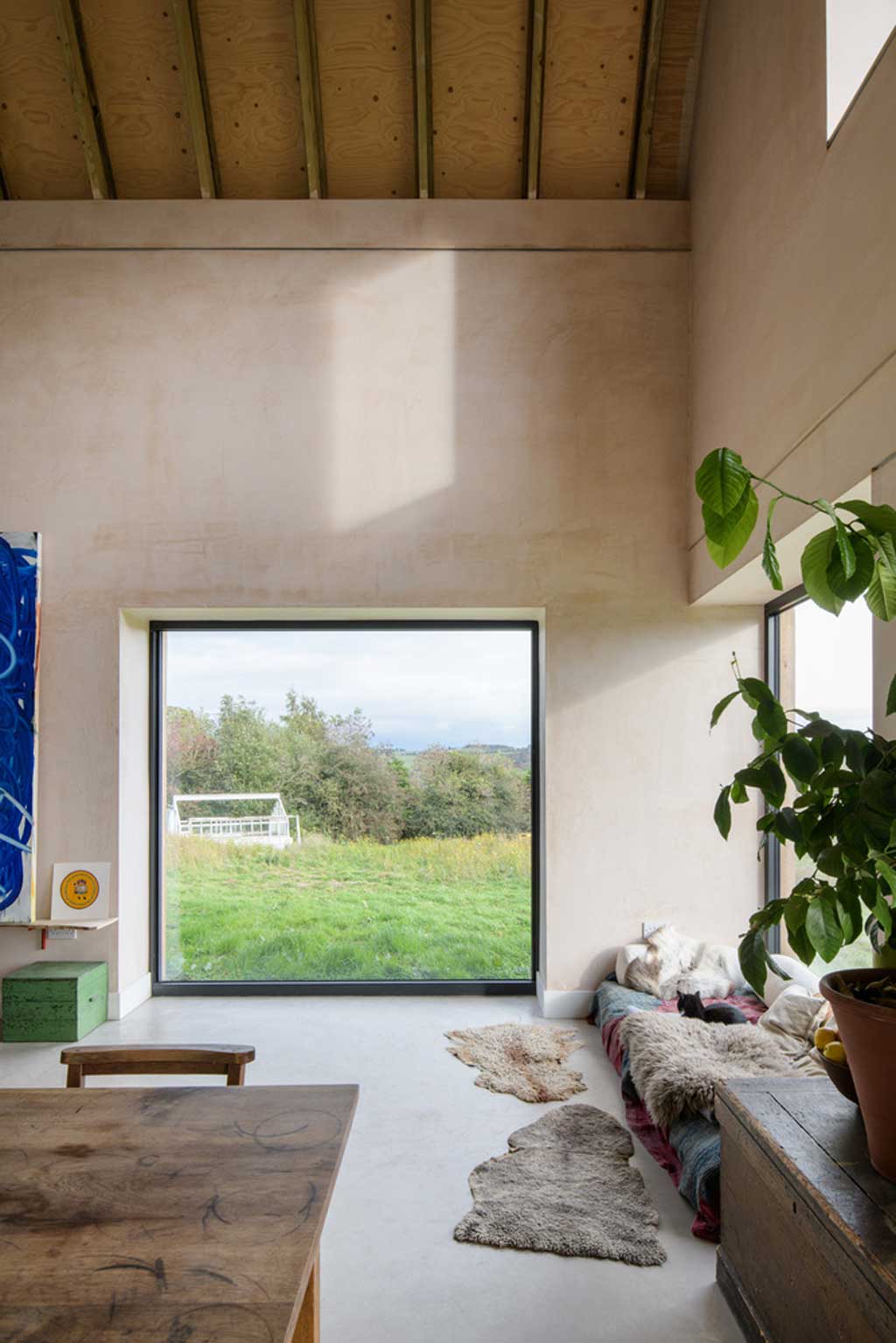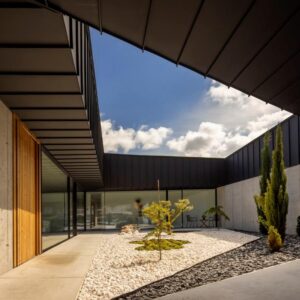In the heart of Northumberland’s pastoral landscape lies a modern rural retreat where architecture and nature seamlessly connect. The design is inspired by local traditions but incorporates contemporary elements that give the house a distinctive feel. Zinc and timber play pivotal roles in crafting the character of this home, not just in terms of aesthetics but in its relationship with the environment. Each material, thoughtfully chosen, brings unique qualities to the architecture, infusing it with both lightness and strength, harmony, and warmth.



| Architects | https://www.elliottarchitects.co.uk/ |
| Images | http://www.jilltate.com/ |
Zinc Roof as a Contemporary Element
The use of zinc roofing sets a modern tone for the house, contrasting the natural landscape with a refined industrial touch. Zinc’s lightweight nature allows for a sleek roof that sits lightly on the structure, giving the home a minimalist profile that does not overwhelm its surroundings. Zinc’s adaptability in shaping complex forms and its ability to weather beautifully over time makes it an ideal choice for rural architecture. Its soft, metallic sheen reflects the changing sky, subtly blending the house with the ever-shifting moods of the outdoors.
In this rural escape, the zinc roof enhances the structure’s geometric purity, emphasizing clean lines and sharp angles. Its durability ensures that the house will age gracefully, with the metal developing a natural patina that will blend even more into its landscape. Zinc’s resistance to corrosion also means that the roof will maintain its strength through the decades, standing up to Northumberland’s unpredictable weather patterns while providing a layer of modernity against the traditional countryside.
Zinc’s contribution to energy efficiency is another highlight, as it naturally reflects sunlight, reducing heat absorption. This not only keeps the interior cool during warmer months but also aligns with sustainable building practices. In this home, the zinc roof is a statement of innovation—a modern feature that works harmoniously within its rustic context.



Timber Cladding for Warmth and Connection to Nature
Timber cladding serves as a warm and inviting contrast to the zinc, rooting the house in its natural surroundings. The choice of timber highlights the architects’ intention to create a home that feels at one with the landscape. The wood, sourced locally, speaks to the region’s traditional building methods while offering a contemporary twist. The soft textures and warm tones of the timber echo the hues of the surrounding fields, reinforcing a sense of belonging to the rural environment.
The timber-clad exterior provides a tactile quality, inviting you to touch the surface and feel the organic connection between the house and its environment. Over time, the timber will weather and age, becoming even more a part of the landscape as it silvers under the sun and rain. This natural aging process reflects the passing of time, further binding the home to the rhythms of nature.
Functionally, the timber cladding also serves as an insulating layer, enhancing the home’s energy efficiency by keeping it warm in winter and cool in summer. It complements the zinc roof’s contemporary look with a more grounded, earthy appeal, balancing the industrial sharpness of the roof with the organic textures of the wood. Together, these materials create a dialogue between the home and its surroundings—one that respects tradition while embracing modernity.


Expansive Windows and Natural Light
Another striking feature of the design is the use of expansive windows that maximize the intake of natural light. Positioned strategically throughout the home, these windows serve to blur the lines between indoor and outdoor spaces. The large panes of glass reflect the open skies and lush greenery, bringing the outside world into the interior, creating a constant dialogue between the house and the environment. From sunrise to sunset, the light plays across the zinc roof and timber cladding, creating dynamic patterns and casting soft, natural light into the living spaces.
The expansive windows are not just aesthetic but also functional. They are energy-efficient, allowing for natural heating through solar gain during the colder months while minimizing the need for artificial lighting during the day. In a home where nature is both the setting and the inspiration, the large windows become a visual bridge, ensuring that the occupants always feel connected to the beauty of the surrounding countryside.
Inside, the natural light creates a sense of openness and freedom, making the living spaces feel more expansive and inviting. The play of light and shadow throughout the day gives the house an ever-changing quality, with the zinc roof and timber cladding enhancing this effect by subtly reflecting and diffusing light. This design choice turns the rural retreat into a sanctuary of tranquility, where nature is not just observed but felt in every room.

The Harmony of Geometry and Landscape
One of the most impressive aspects of this rural retreat is how the geometric forms of the house blend effortlessly into the natural contours of the landscape. The architects have taken great care to ensure that the structure does not impose itself on the environment but rather complements it. The simple, angular forms of the house, accentuated by the zinc roof and timber cladding, mimic the sharp edges of the nearby hills and valleys, creating a visual harmony between man-made and natural forms.
The building’s orientation also plays a crucial role in this relationship. Positioned to take full advantage of the sun’s path, the house feels alive as the changing light highlights different aspects of its form. The roof, with its steep pitches, channels rainwater naturally away from the structure, integrating seamlessly with the surrounding ecosystem. The house’s geometry, combined with its zinc and timber materials, creates a modern rural home that respects its environment, offering both protection and openness to those who inhabit it.
The interplay between the zinc roof, timber cladding, and the geometric shapes of the house creates a dwelling that is as much a part of the landscape as the trees and hills that surround it. This careful consideration of the building’s form and materials ensures that the home is not just a shelter but a living part of the rural escape, breathing in the fresh air and open spaces around it.

This modern rural retreat showcases the power of thoughtful material choices in creating a home that feels at once contemporary and timeless. Zinc and timber, used in harmony with one another, bring a sense of lightness and natural connection to the architecture, reflecting the surrounding landscape while maintaining a strong, modern identity. The house not only blends into its environment but enhances it, offering a peaceful sanctuary where nature and architecture coexist. Through its design, the home serves as an inspiring example of how modern materials can be used to create sustainable, beautiful, and functional spaces that honor both tradition and innovation.












