In today’s urban living, making the most out of limited space is a challenge many face. The concept of very small open plan kitchen living room designs has gained popularity, offering a seamless blend of functionality and style. These designs not only maximize space but also create an inviting and cohesive environment. Let’s delve into four innovative ideas that redefine the essence of compact living spaces.
Color Palette Wonders for Tiny Open Kitchen and Living Rooms

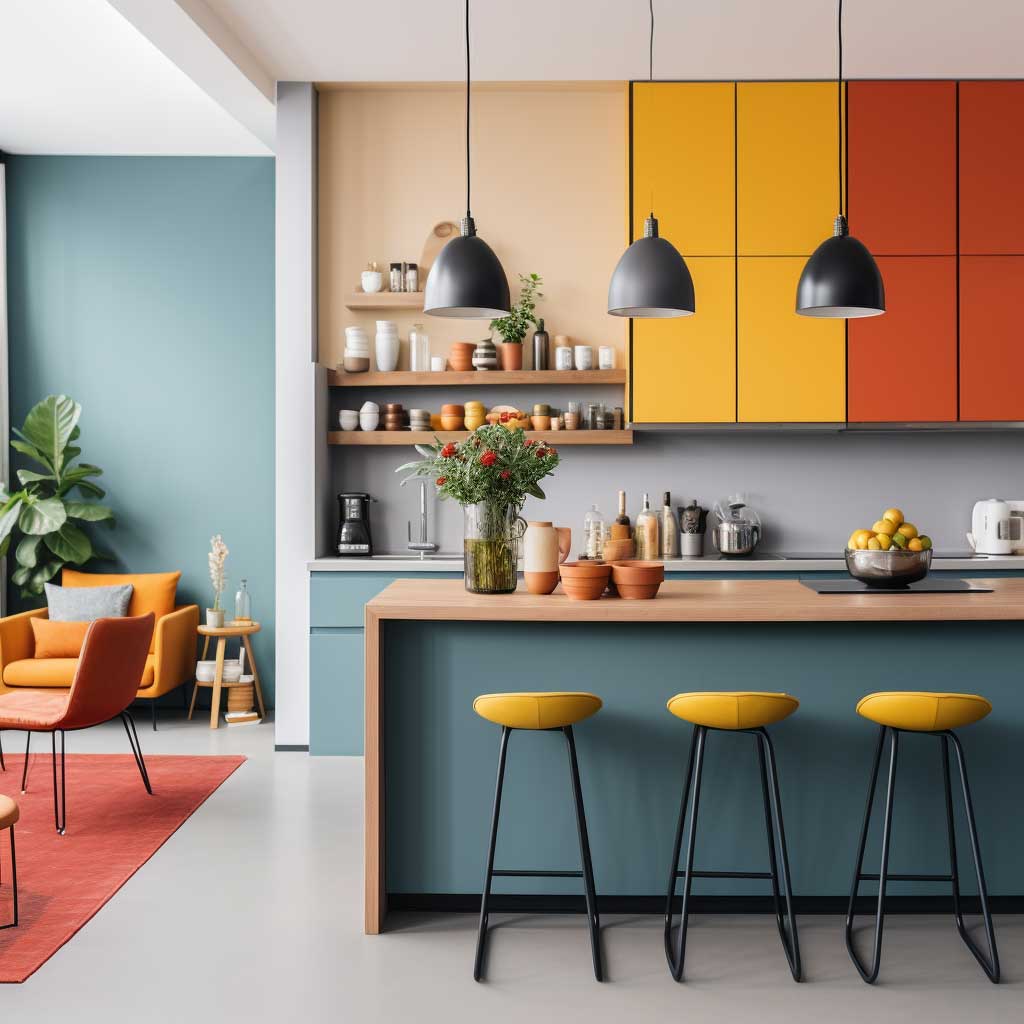
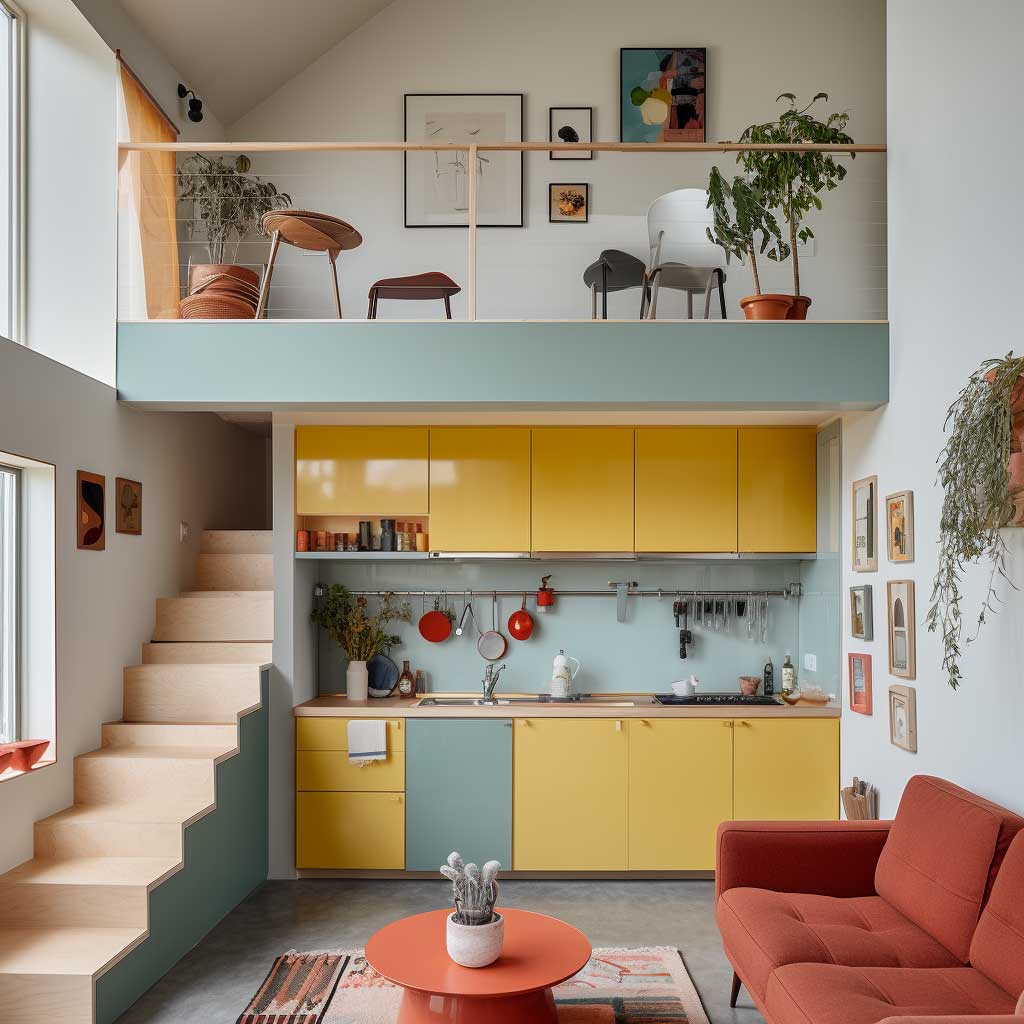
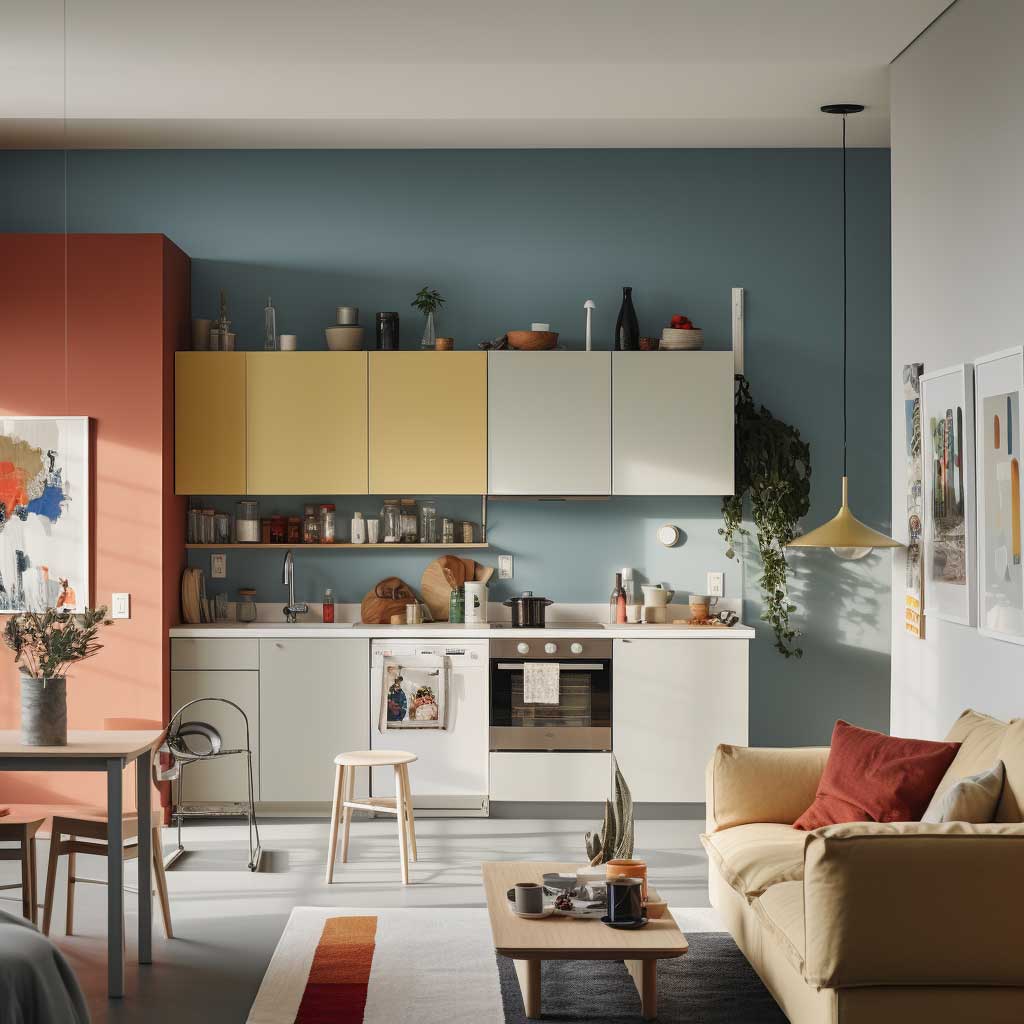
Colors have the power to transform spaces. In the context of very small open plan kitchen living room designs, the right color palette can create an illusion of space, making compact areas feel larger and more open.
Choosing the right color palette for very small open plan kitchen living room spaces is crucial. While homeowners might be tempted to go with their favorite shades, it’s essential to understand how colors can impact the perception of space.
Light Shades – Expanding Spaces: Light colors, especially whites, creams, and pastels, are known to make spaces feel larger and more airy. They reflect light, making the room feel brighter and more open. Using a consistent light shade throughout the kitchen and living room can create a seamless flow, enhancing the open-plan feel.
Dark Accents – Adding Depth: While light shades expand spaces, dark accents add depth and dimension. Think of a dark-colored backsplash in the kitchen or a deep blue accent wall in the living room. These dark elements draw the eye, creating focal points and breaking the monotony of light colors.
Warm Tones – Creating Coziness: Warm tones like reds, oranges, and yellows evoke feelings of warmth and coziness. In very small open plan kitchen living room designs, these colors can be used in textiles or decor to create a welcoming atmosphere.
Cool Tones – Enhancing Openness: Blues, greens, and purples are cool tones that are known to recede visually. Using these shades, especially in larger elements like walls or cabinets, can make the space feel more expansive.
Colors are not just visual elements; they evoke emotions and can alter perceptions. By strategically choosing and combining shades, homeowners can transform their very small ope
Space-Saving Furniture for Small Open Plan Kitchen Living Areas
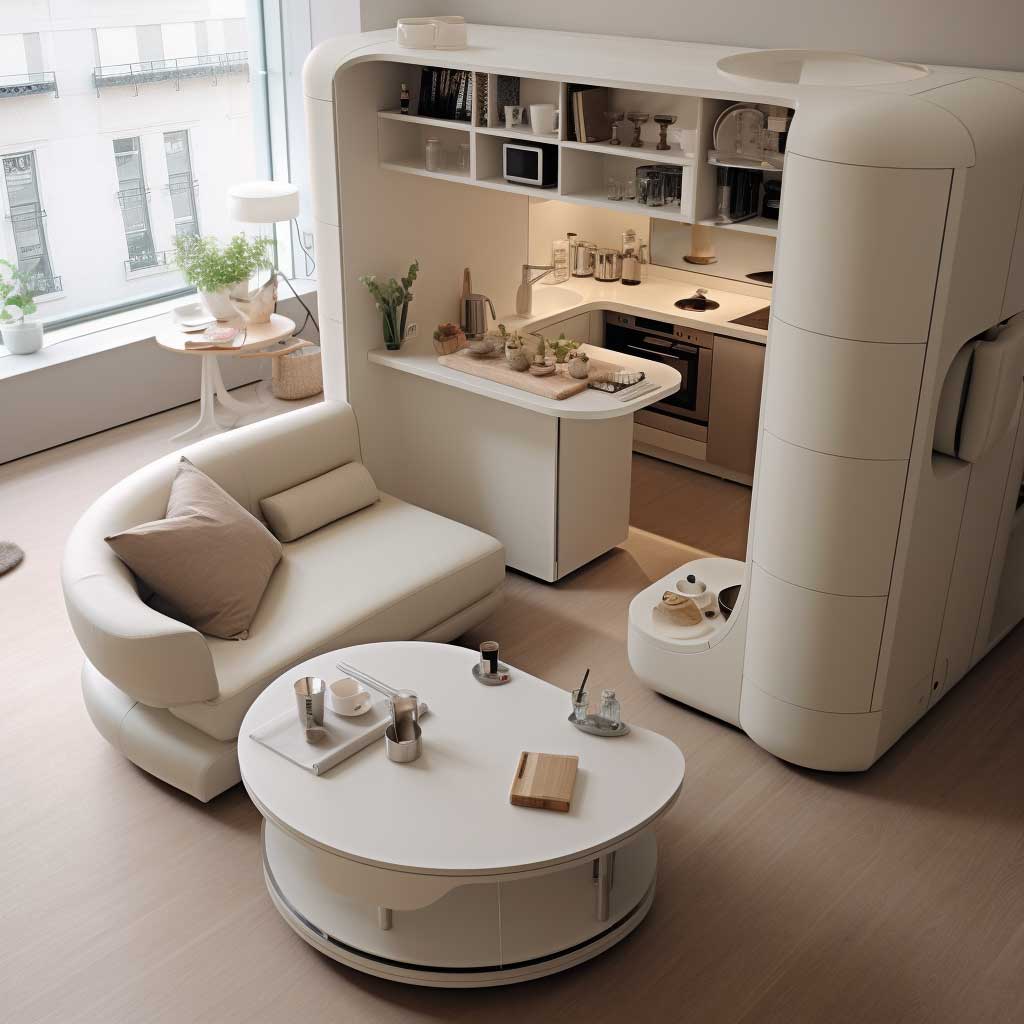
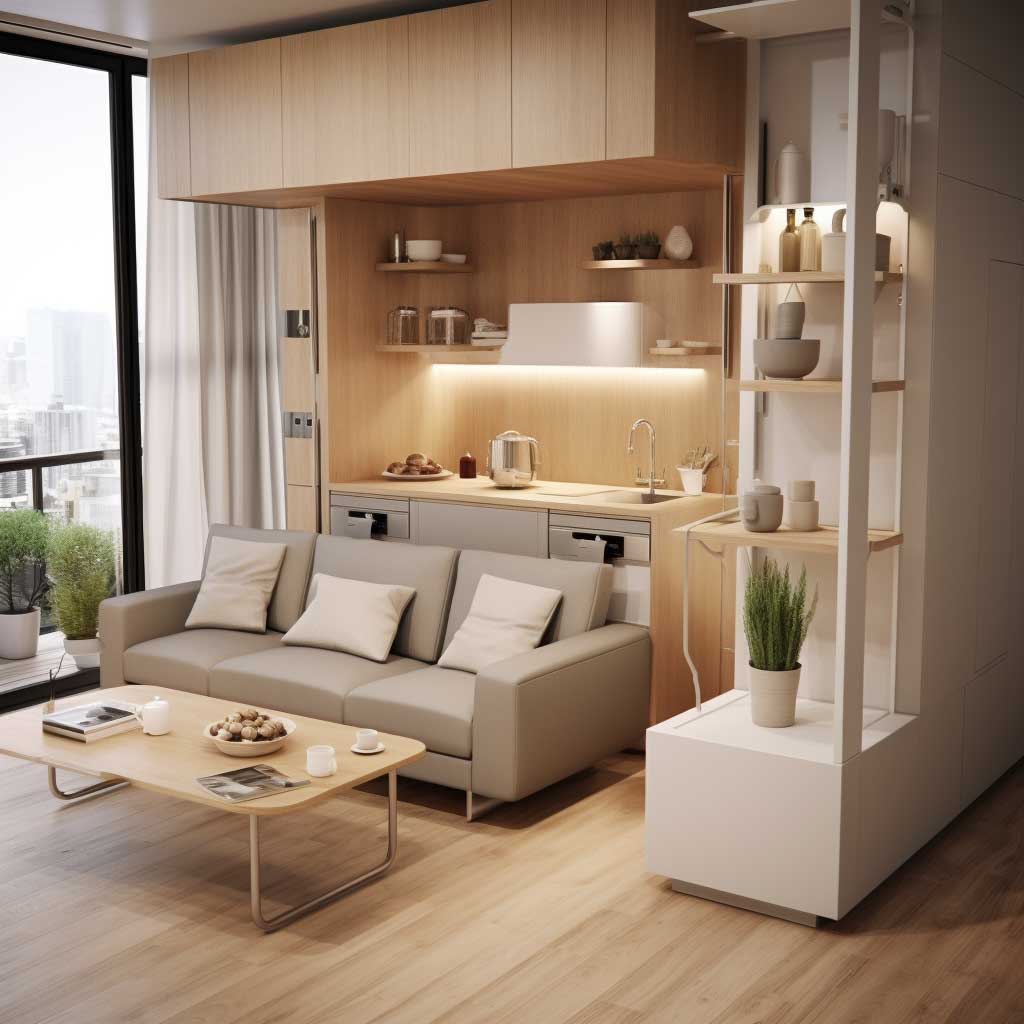
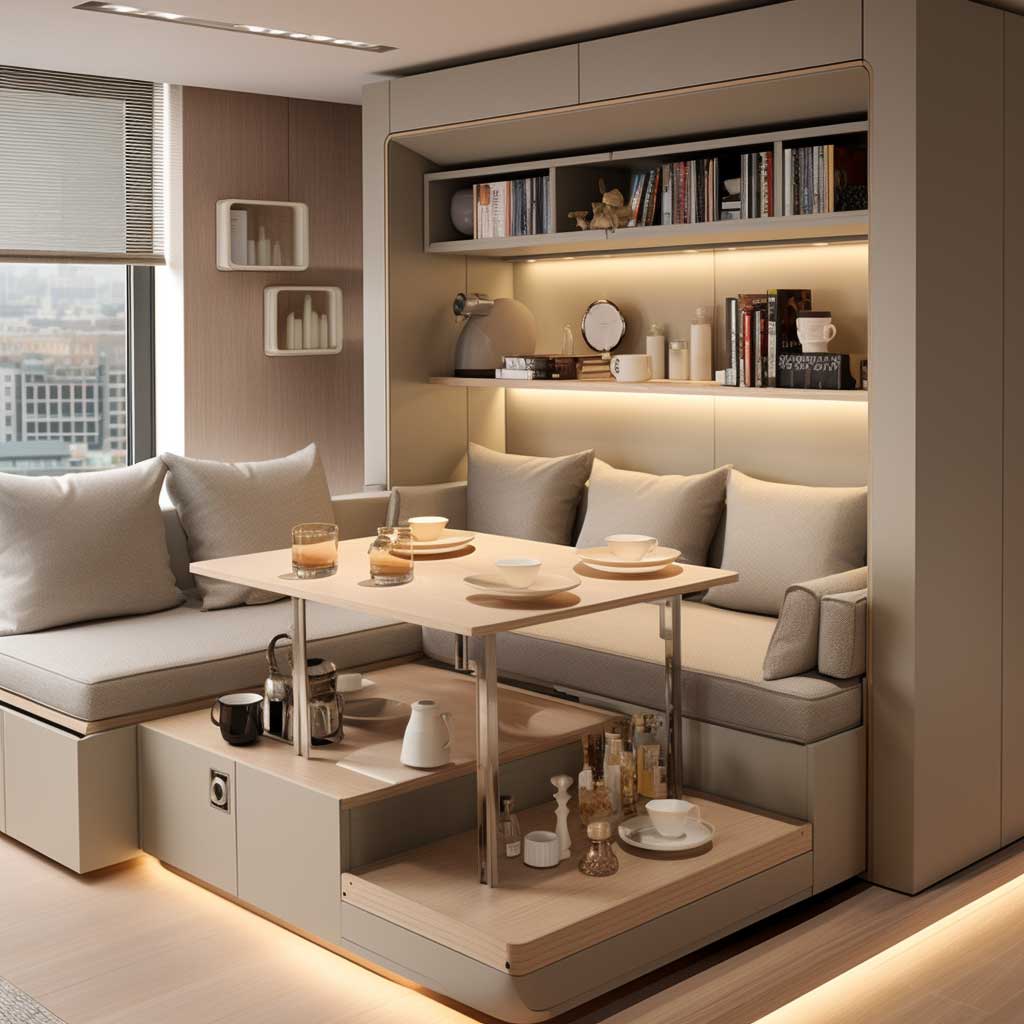

In the realm of interior design, the challenge of optimizing very small open plan kitchen living room ideas has given rise to a plethora of innovative solutions. One of the most effective ways to address this challenge is through the use of space-saving furniture.
The concept of very small open plan kitchen living room designs is not just about aesthetics; it’s about maximizing functionality in limited spaces. Space-saving furniture plays a pivotal role in achieving this balance, ensuring that every inch of the room is utilized efficiently.
The modern homeowner often grapples with the dilemma of fitting essential furniture into compact spaces without making the area feel cramped. This is where multi-functional furniture pieces, foldable designs, and sleek, minimalist styles come into play.
The Rise of Multi-functional Furniture: Imagine a dining table that can be expanded when guests come over and folded back into a compact size for daily use. Or consider a sofa that doubles up as a bed for overnight guests. These multi-functional pieces are game-changers for very small open plan kitchen living room designs. They ensure that homeowners don’t have to choose between functionality and space.
Foldable and Retractable Designs: Retractable tables, foldable chairs, and wall-mounted desks are some of the ingenious designs that have emerged in recent years. These pieces can be easily stowed away when not in use, freeing up floor space and ensuring easy movement within the room.
Sleek and Minimalist Styles: In very small open plan kitchen living room spaces, bulky and ornate furniture can quickly overwhelm the space. Opting for sleek designs with clean lines not only looks modern and chic but also creates an illusion of more space. Floating furniture, like wall-mounted cabinets and vanities, can also make the floor area appear more expansive.
Space-saving furniture is not just about compact designs; it’s about reimagining how we use space. By integrating multi-functional, foldable, and sleek furniture pieces, very small open plan kitchen living room areas can be transformed into functional, stylish, and spacious-feeling spaces.
Lighting Magic in Very Small Open Plan Kitchen Living Spaces

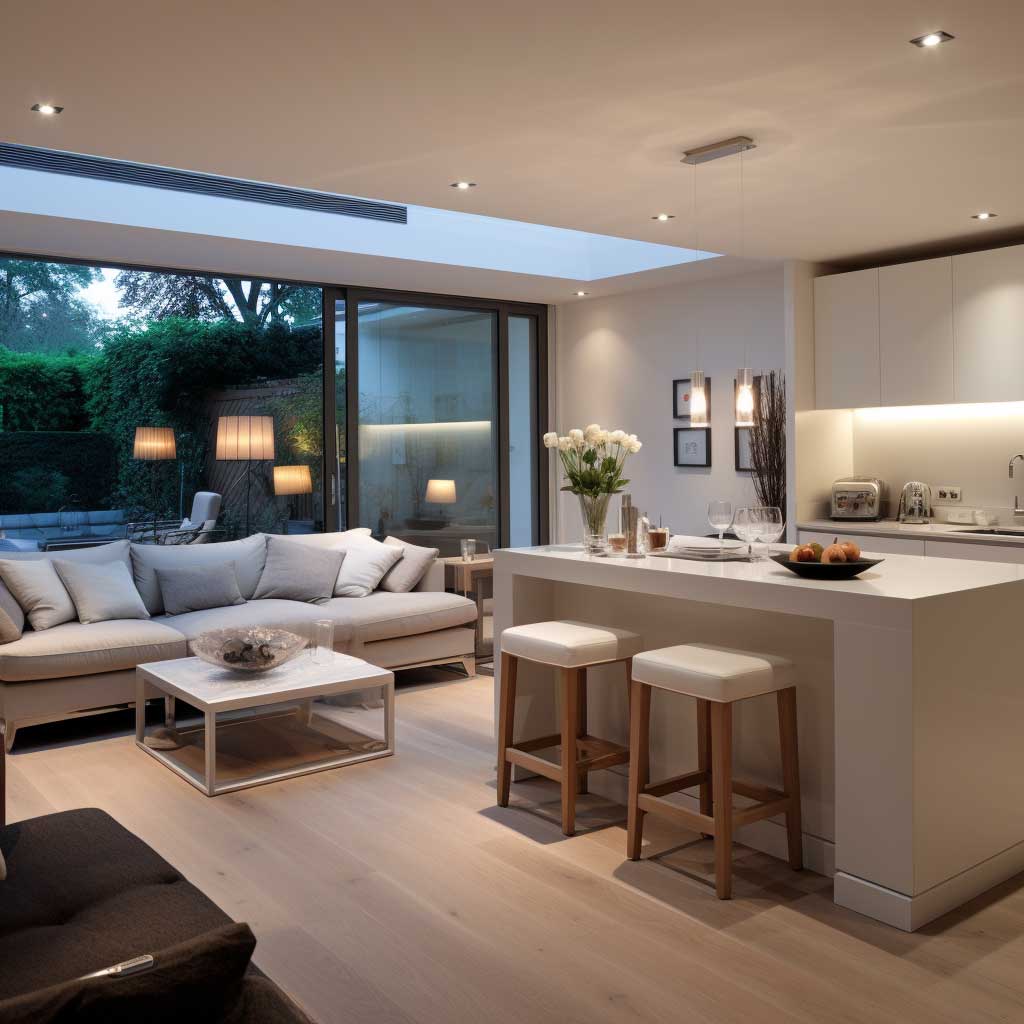
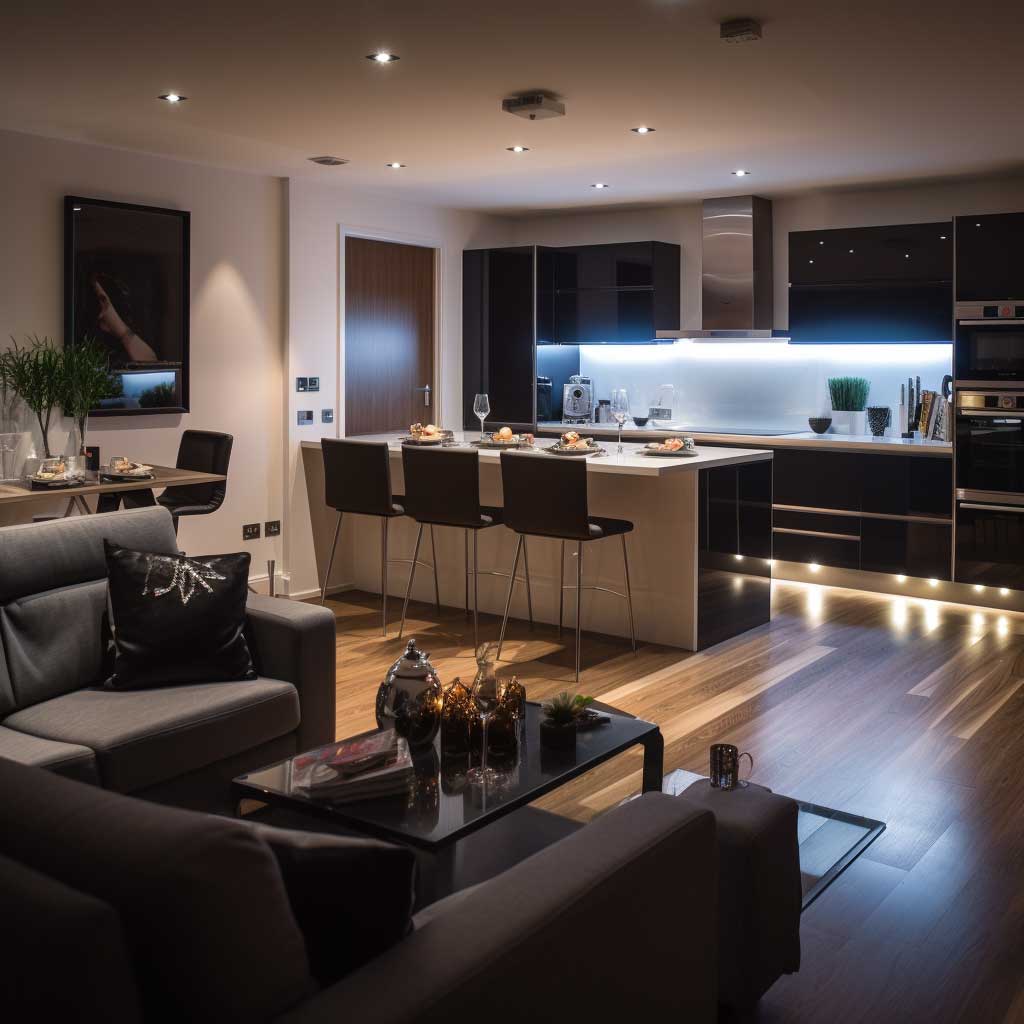

Lighting plays a transformative role in interior design. In the context of very small open plan kitchen living room ideas, the right lighting can make all the difference, turning a cramped space into a cozy haven.
Very small open plan kitchen living room designs present unique challenges, especially when it comes to lighting. The goal is to create a seamless transition between the two areas while ensuring that each space is adequately illuminated for its specific function.
Ambient Lighting – Setting the Mood: Ambient lighting provides the overall illumination for the room. In very small open plan kitchen living room spaces, it’s essential to choose fixtures that distribute light evenly. Recessed ceiling lights or a central pendant light can set a warm and welcoming ambiance.
Task Lighting – Functionality First: While ambient lighting sets the mood, task lighting addresses specific needs. In the kitchen area, under-cabinet lights can illuminate the countertops, making food preparation easier. Similarly, in the living room, a focused reading lamp next to a couch can provide the perfect light for evening reading.
Accent Lighting – Highlighting Features: Accent lighting is all about drawing attention to specific design features. Whether it’s illuminating a piece of art in the living room or highlighting open kitchen shelves, accent lights add depth and dimension to very small open plan kitchen living room designs.
Natural Light – Embracing the Sun: No matter how well-designed artificial lighting is, nothing beats the charm of natural sunlight. Large windows, glass doors, or even strategically placed mirrors can amplify natural light, making the space feel airy and open.
Lighting is not just about illumination; it’s about creating an atmosphere. By blending ambient, task, accent, and natural lighting, very small open plan kitchen living room spaces can exude warmth, functionality, and style.
Multifunctional Decor for Compact Kitchen Living Room Designs



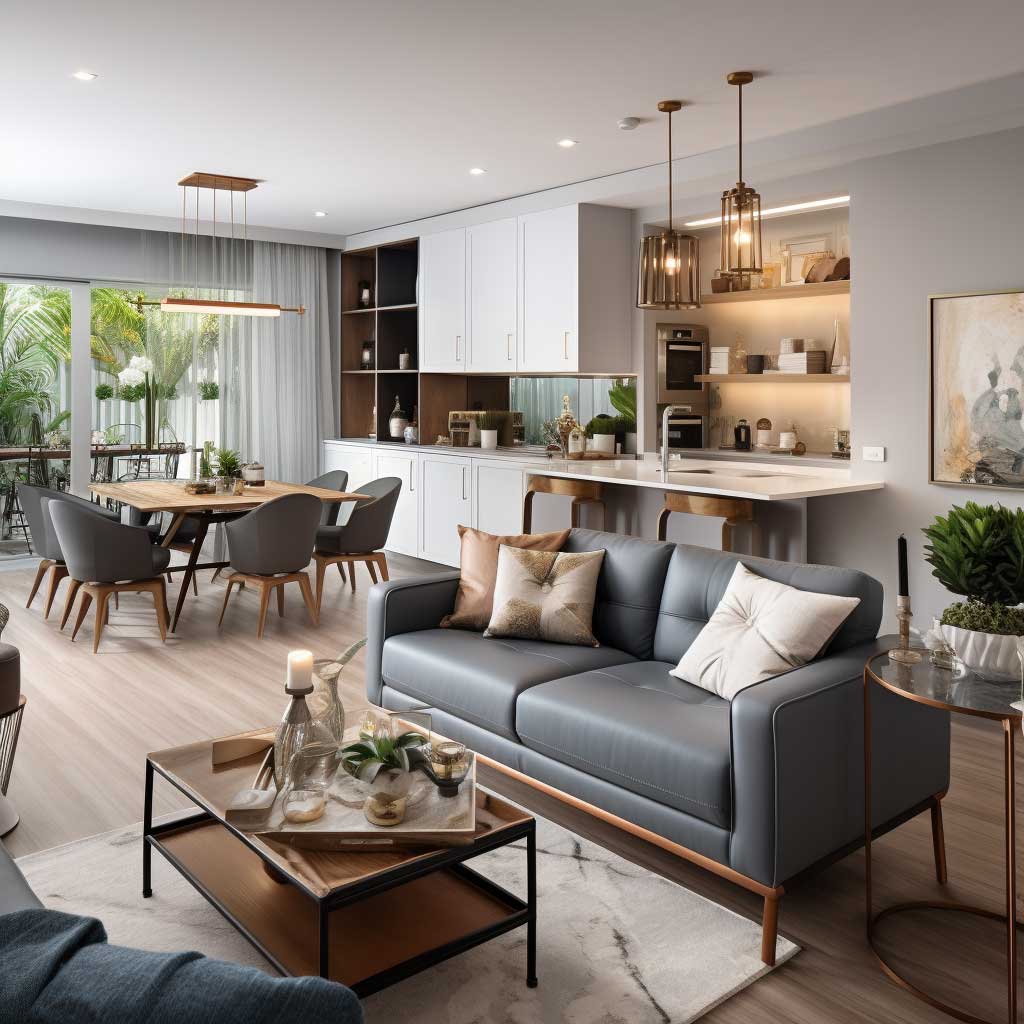
Decor plays a pivotal role in personalizing a space, but in very small open plan kitchen living room designs, it’s not just about aesthetics. Multifunctional decor emerges as a solution that marries form and function, ensuring that every decorative piece also serves a practical purpose.
The challenge of decorating very small open plan kitchen living room spaces lies in striking a balance. While homeowners want their spaces to reflect their personal style, they also need to ensure that the decor doesn’t clutter the space. This is where multifunctional decor comes into play.
Storage Solutions that Double as Decor: Think of open shelves that display beautiful crockery in the kitchen while also serving as storage. Or ottomans in the living room that store books and blankets but can also be used as seating or a coffee table. These pieces not only enhance the aesthetics of the room but also provide much-needed storage solutions.
Greenery that Purifies: Plants are a fantastic decor option for very small open plan kitchen living room spaces. Not only do they add a touch of nature and freshness, but many indoor plants also purify the air. Vertical gardens or hanging planters can be great solutions for compact spaces, ensuring that the floor area remains uncluttered.
Art that Conceals: Art pieces can be more than just decorative. Consider a beautiful wall painting that slides to reveal a television behind it or decorative panels that conceal storage. This way, homeowners can enjoy the beauty of art without compromising on functionality.
Textiles that Define Spaces: In very small open plan kitchen living room designs, it’s essential to define each area without erecting walls. Rugs, curtains, or even different upholstery can serve as visual dividers, demarcating the kitchen from the living room. These textiles not only add warmth and texture but also help in space delineation.
Multifunctional decor is the future of interior design, especially for compact spaces. By choosing decor pieces that serve dual purposes, homeowners can ensure that their very small open plan kitchen living room spaces are not only stylish but also supremely functional.
Embracing very small open plan kitchen living room ideas doesn’t mean compromising on style or functionality. With the right design elements, even the tiniest spaces can become the heart of a home, exuding warmth, comfort, and elegance. It’s all about making smart choices, from furniture to decor, to create a harmonious and spacious feel in compact areas.












