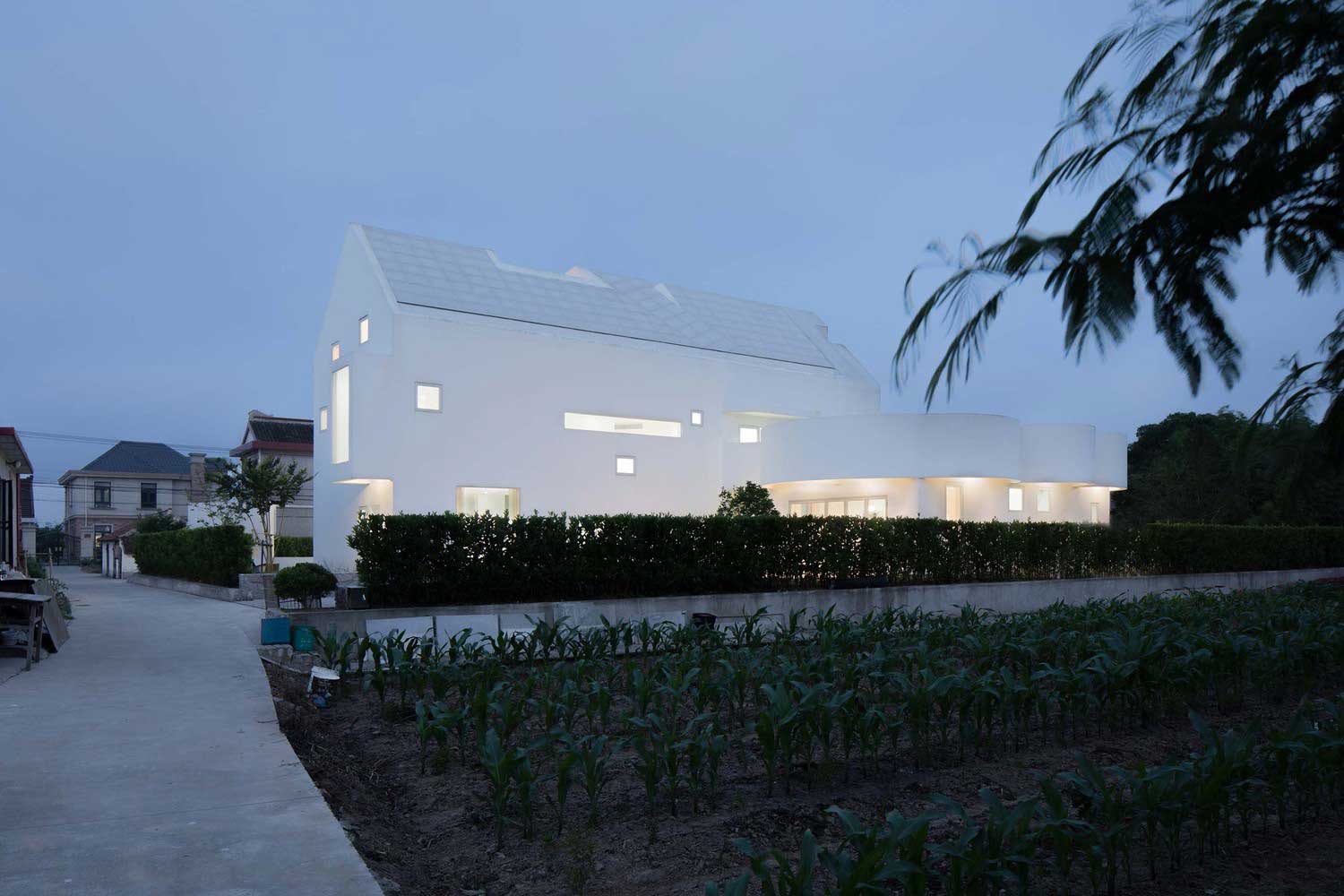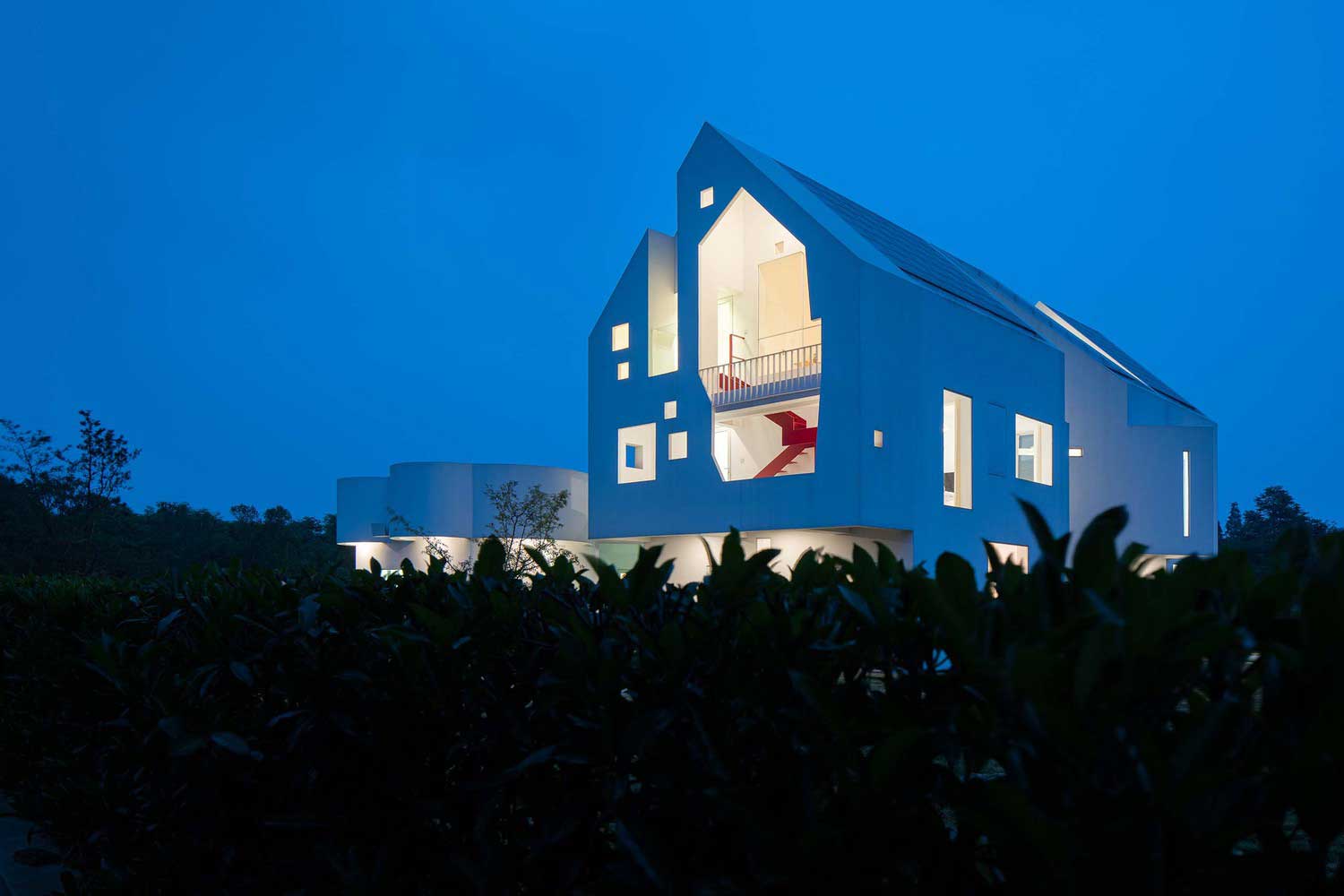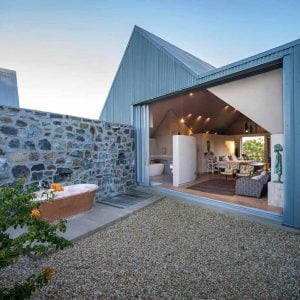A creative, trendy white Barnhouse from Yuanxiuwan Architect & Associates has become a contrasting object in Shanghai’s architecture. Unusual barn houses are mainly built in remote areas, where the environment is fully consistent with this direction of architecture.

But the presented project of a Barnhouse in a white style was realized in the urban development. How the architects managed to move a rural cottage to the outskirts of the city, we will consider further.





The introduction of the Barnhouse style into urban architecture through color
Barn houses are traditionally suburban housing, repeating the features of agricultural buildings of the last century. Among urban architecture, such a house would not look harmonious – it needs nature, meadows, fields, country roads, and forests. But Yuanxiuwan Architect & Associates has found a way to integrate truly rural properties into an urban setting. To do this, it was enough to make a Barnhouse-style house in white.

The facade, interior, small architectural forms near the house, and recreation areas are also in a monotonous white tone. This idea made it possible to beat real estate with features of outbuildings to match the city, adding showiness, elegance, and creativity. White with minimalism is the trend of modern housing construction and design in the context of urban real estate. Therefore, the country Barnhouse got rid of rural motives due to this.

Emphasis on laconic forms
Laconicism has become a priority in the arrangement of the interior, facades, and adjoining territory of the Barnhouse in a white style. For homeowners looking for similar sleek and modern designs, consulting with a skilled home builder can bring this vision to life. If in a traditional barn house the main idea is simplicity and practicality of space, then here it is in the fashionable minimalist direction.

The interior of the house as a whole bears little resemblance to rural housing. All surfaces are made in white with a matte and glossy texture. Furniture, forms of structures, and glazing correspond to the design of modern fashionable housing in the city. At the same time, there is a close connection with the surroundings, residents can always relax in the fresh air, swim in the pool, and sunbathe on the terrace. Such features are still more typical for suburban real estate.






A smooth transition from urban architecture to a barn style
Although the architects emphasized the city’s belonging to the building, they did not completely remove the object from the link with the agricultural industry. The main tool for this was the shape of the house in the form of a barn building and the presence of small farmland behind the backyard. There is a river near the site, a landing – all this can be seen from the house, and the effect of being outside the city is created.

The modern white-style barnhouse is a creative solution that has allowed the integration of spacious, comfortable and practical suburban housing in the suburbs of Shanghai. Moreover, the cottage is not completely devoid of connection with agricultural buildings.
| Architects | Yuanxiuwan Architect & Associates |
| Photo | Xiaobin Lv |













