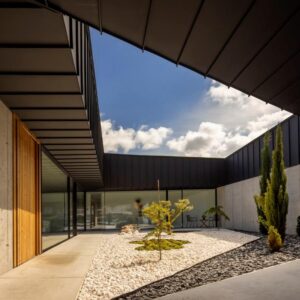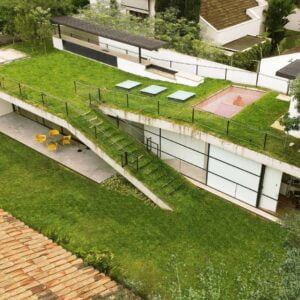Wave roof – as the main element of the villa, stylized Mediterranean theme. Features of interior and exterior design.

The architectural bureau Foster + Partners presented a project of a villa in Turkey with extraordinary architecture and Mediterranean interior design. This is a holiday home, stylized under the marine theme. The main element of the originality of the mansion was the wave roof.

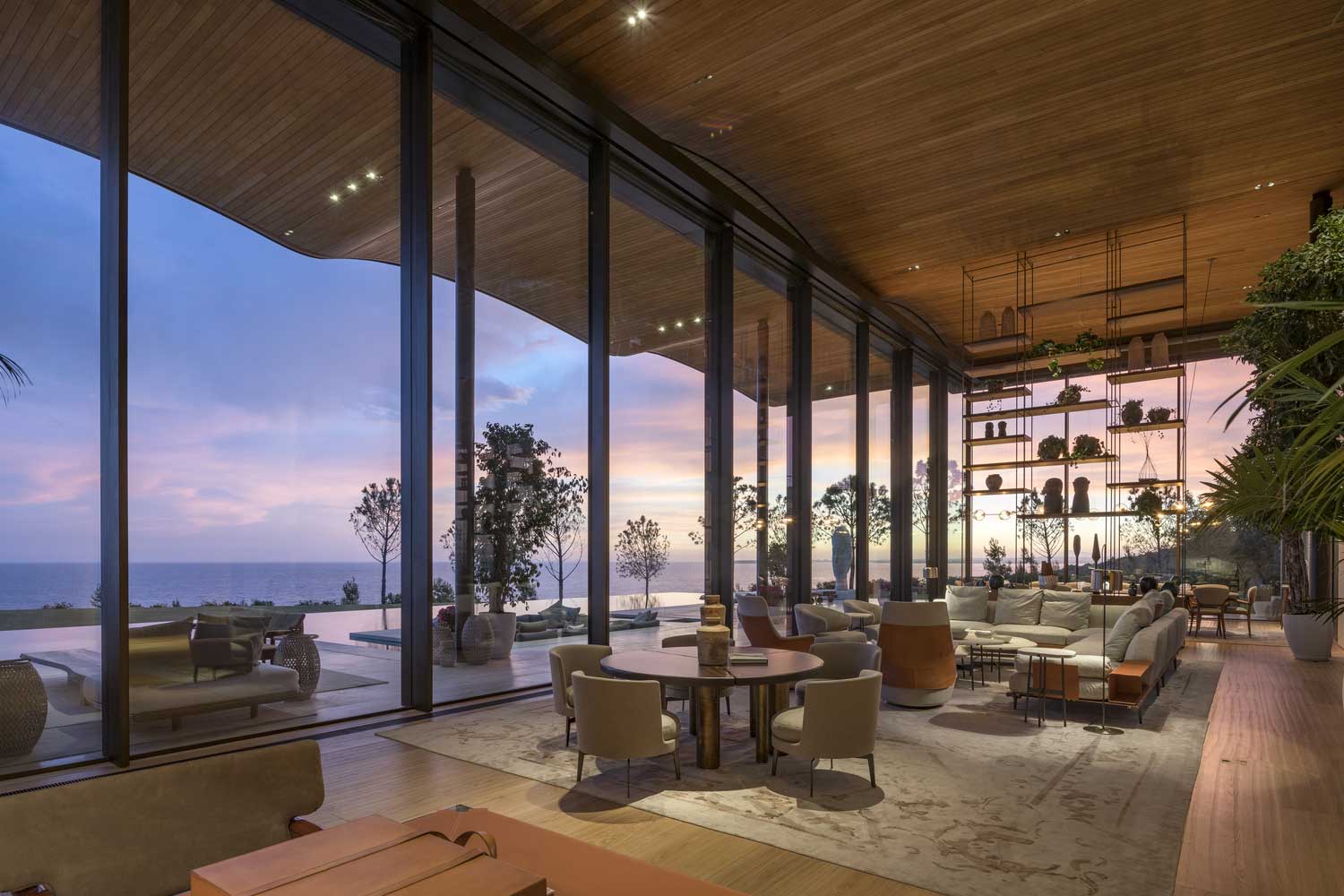
The villa is located on the shores of the Aegean Sea, the symbol of which was the roof of an unusual shape. Consider the features of the architecture and interior of the building.

The house has a smooth transition from a closed private space to an open social space with a solid glass panorama. It offers views of the Mediterranean garden with fragrant, exotic plants, the sea.

To remove the border between the interior space and the landscaped, green house adjoining territory with a swimming pool, panoramic structures were made opening. The entire facade of the house is made of glass, the spectacular completion of which was the wave roof.
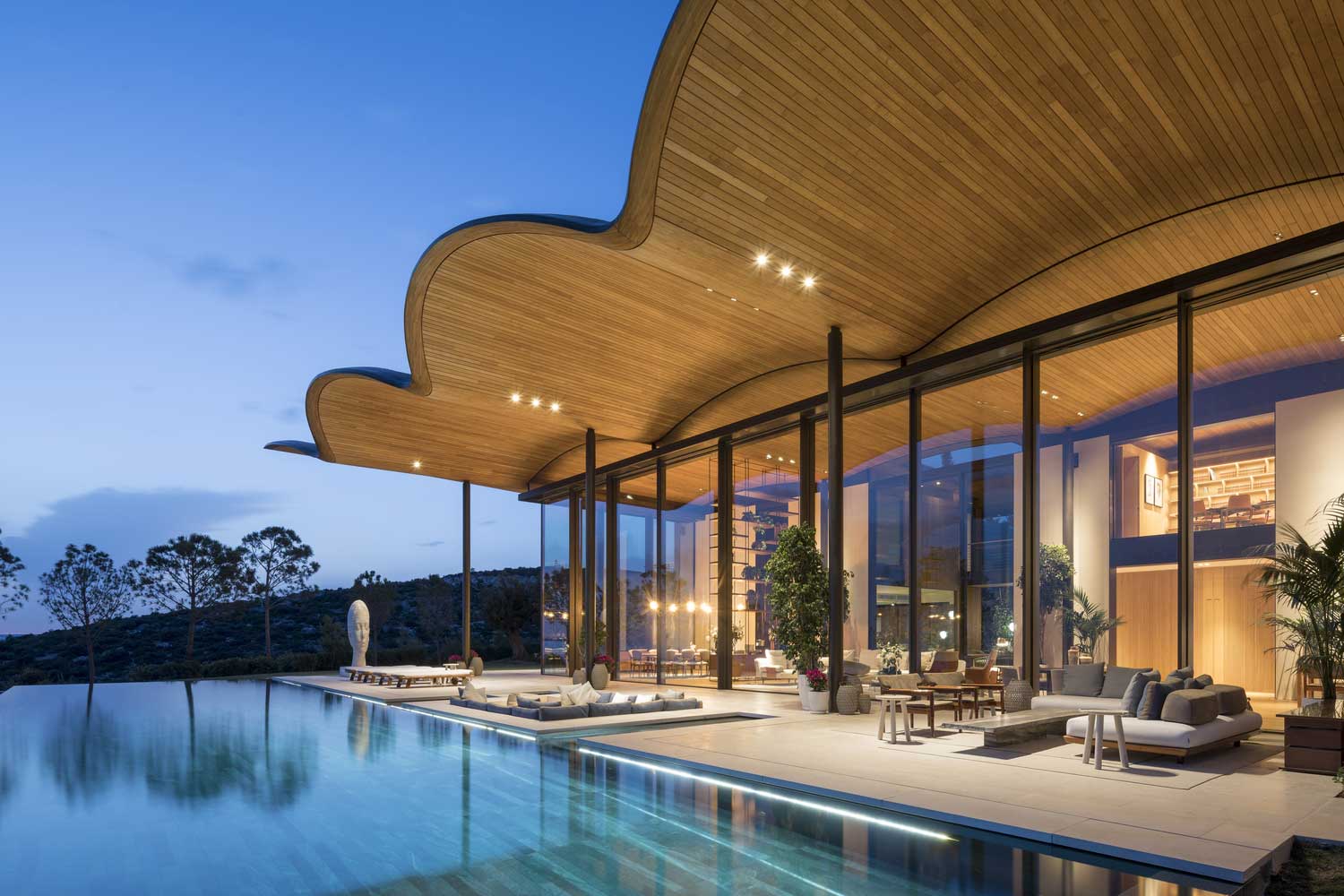
Designers inspired by the beauties of the Mediterranean landscapes stylized the interior of the house to the appropriate theme. The setting used natural warm brown, gray, sand colors. In the decoration, decoration, furniture involved stone, wood, bronze, leather. The atmosphere is similar to that characteristic of the bare rocky and sandy beaches.
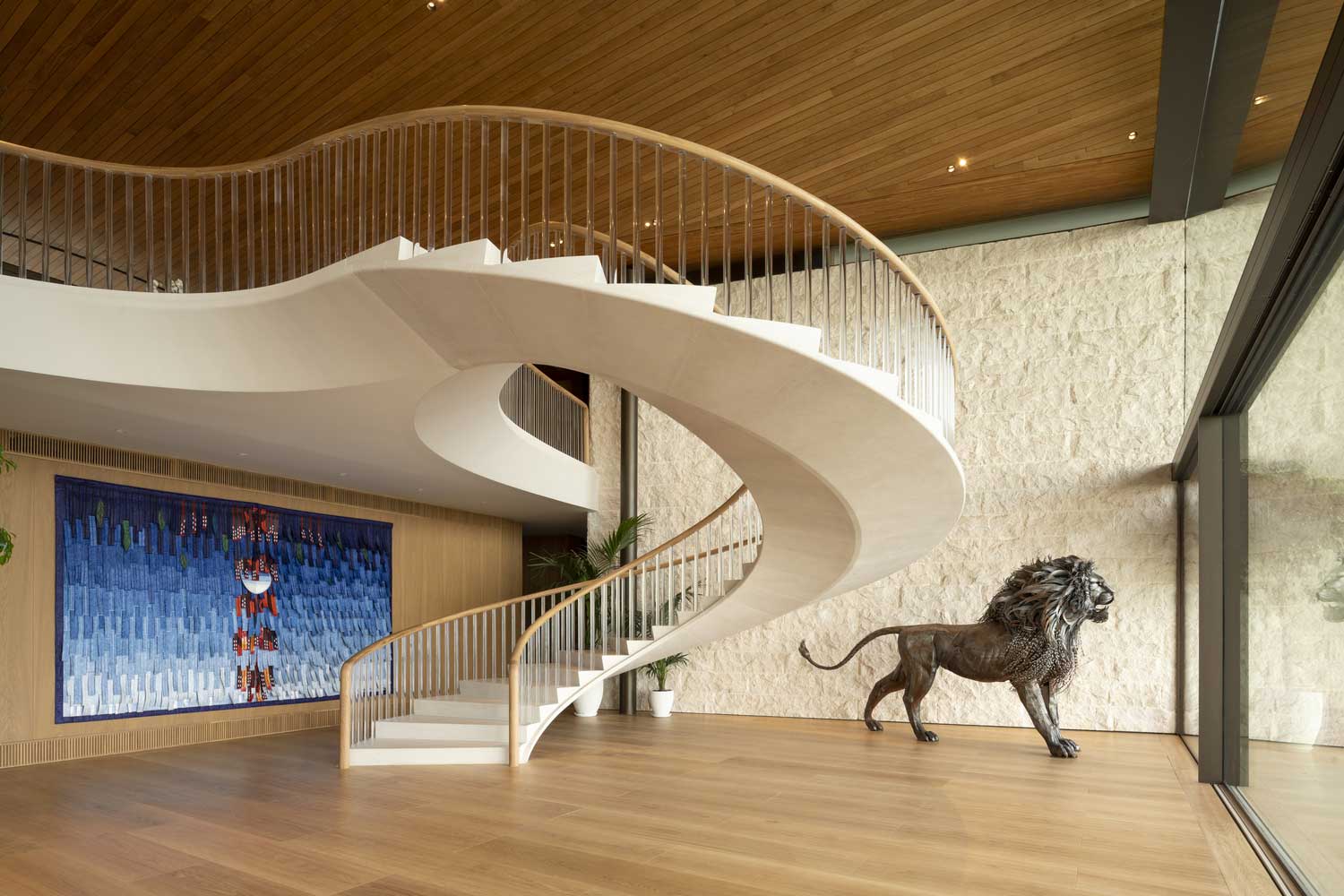
The ceiling in the house follows the shape of a wavy roof – this also creates a special atmosphere of comfort and emphasizes an unusual design. The construction looks especially impressive in the evening – the wavy roof is highlighted and the impression of luminous waves is created.

Spotlights are built into the ceiling, providing uniform illumination of living space.

The wave roof of several meters, protrudes in front of the building’s facade, creating a canopy over the adjacent recreation area. The same canopy also plays the role of a visor that protects open rooms with panoramic glazing from direct sunlight. Under the canopy there is enough space for relaxing on sun loungers, games. The corrugated roof adds comfort and spectacularity to the rest area, and not just the building itself.

The roof has also become a tool for combining internal and external spaces. It turns out that the canopy over the recreation area by the pool is a continuation of the ceiling in the villa. Both inside and outside, the structure is made of the same materials and equipped with the same fixtures.

Thus, the villa from Foster + Partners is a stylization of housing under the Mediterranean sandy beach. In the setting, the appropriate palette, materials, light were used, and the wave roof became a key element of the interior and exterior – the symbol of the sea, which can be seen directly from the panoramic windows.
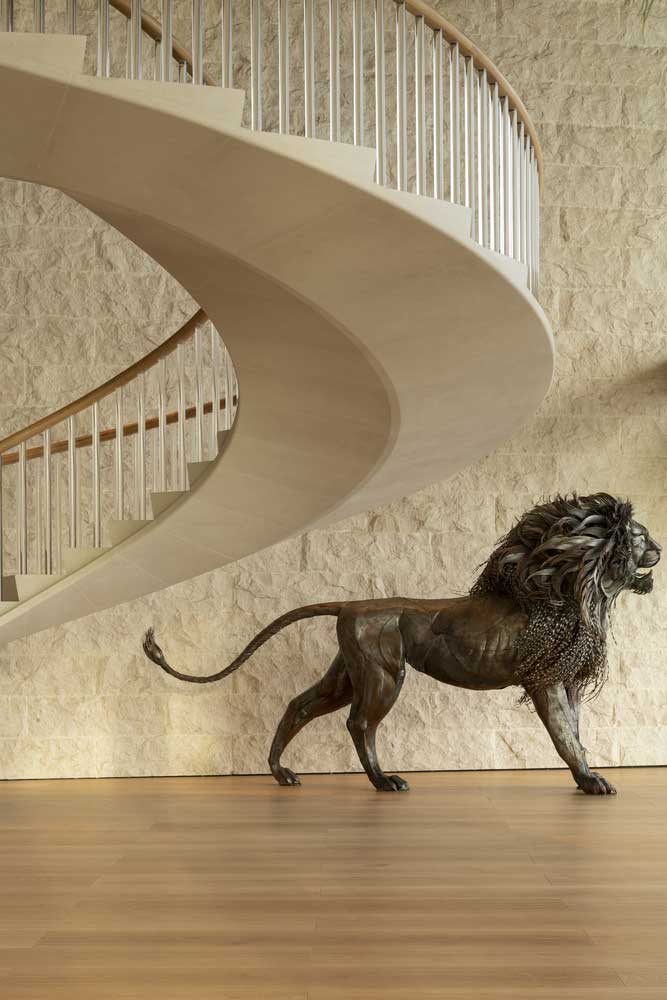




| Architects | Foster + Partners |
| Photo | Nigel Young / Foster + Partners |


