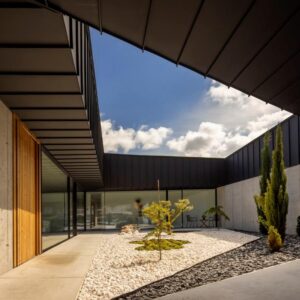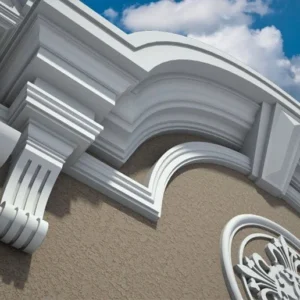Would you like to live in a fabulous house with a curved roof? The younger generation of your family, of course, will answer in the affirmative.
UNIQUE DESIGN OF A WOODEN HOUSE WITH A CURVED ROOF / TREEWOW O

We never grow out of childhood and childhood dreams remain with us for life, like the dream of a treehouse with a curved roof. These dreams from childhood inspired a design of an original house located in a rarely visited mountain village at the foot of Simin Mountain, Zhejiang Province, China.

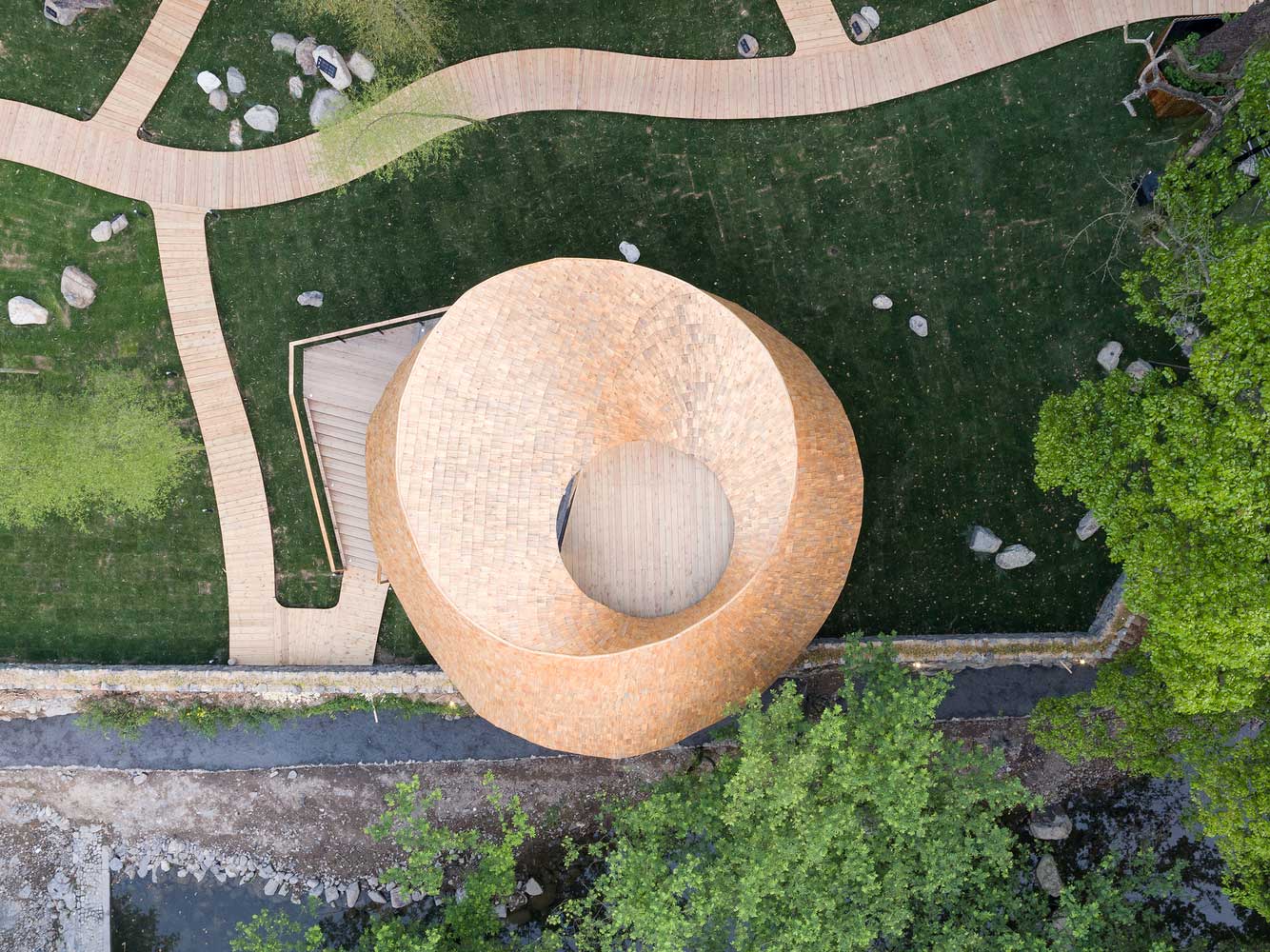


Curved roof buildings – How does the natural landscape affect architectural decisions?
The village in which this house with non-trivial architecture is located lies on the edge of the forest, and the small river dividing the village into two parts slowly flows from north to south. The tree house was built on the west bank of the lower stream to achieve the best view of the area. Two hills facing each other stand on the eastern and western sides of the site, where green bamboo spreads over the entire hill, creating a fabulous and peaceful atmosphere.

The tree house has a height of 8 meters and is divided into upper and lower parts. The lower part consists of steel support columns, and the upper part is a wooden structure with round external walls, a wavy roof, and a semicircular balcony.

This building is located on one side of the dam, surrounded by a pristine forest. This opens up a wonderful view of the surroundings from the balcony and emphasizes the unusual appearance of the building. Part of the terrace hangs over the stream, creating a feeling of freedom and weightlessness.

Curved wooden roof – How to plan such a unique treehouse?
The wooden part on the upper level consists of three non-concentric circles: a terrace overhanging the stream, a two-story guest room, and a wavy roof with open space. The layout is a simple spiral line.


The circumference of the outer wall is integrated into the interior, separates the bathroom, and steps on the mezzanine from the living space. Each window has a unique view of the street, but the best view will open if you climb to the top of the roof and enjoy the natural charm of the mountains.

The interior space has no angles, so its zoning should take this feature into account. The smooth bends of the walls create a non-trivial and comfortable living space, which is quite consistent with the flirty and bizarre convolutions of the roof of the house.
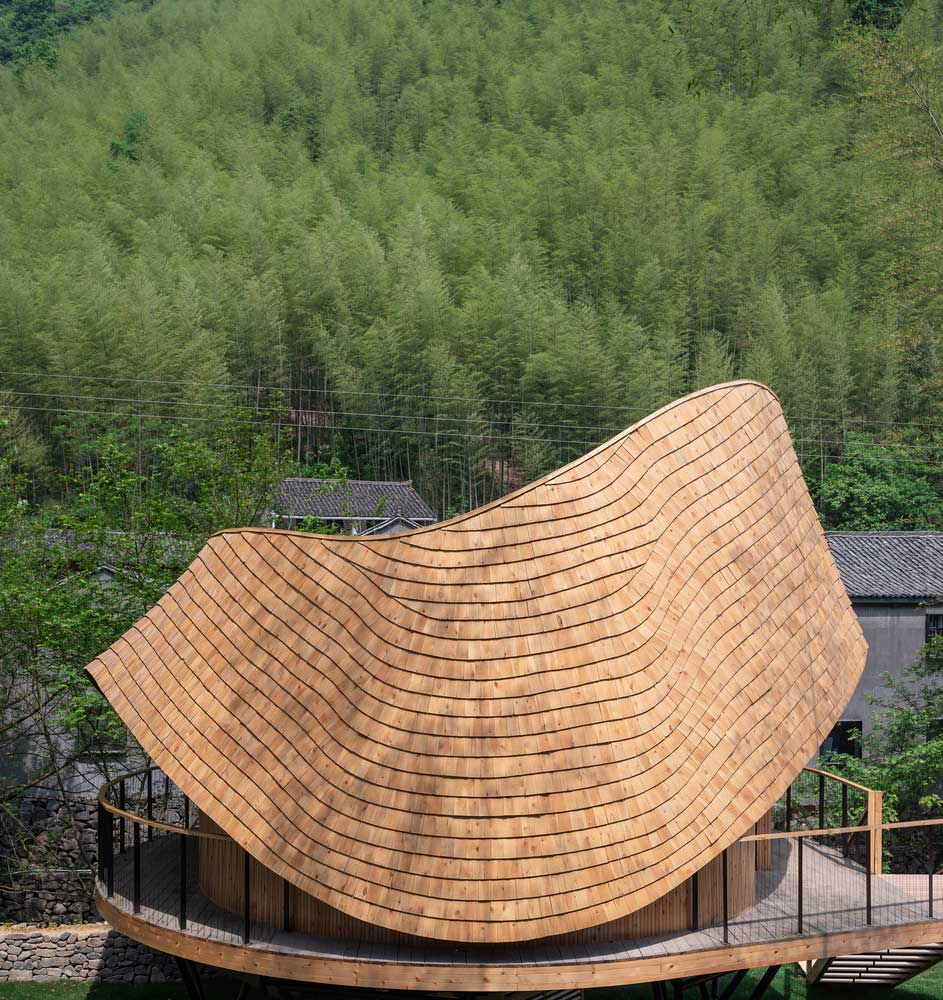
Curved roof cladding – What are the features of the curved roof and the whole building?
The roof and walls are supported by 57 giant farms of different thicknesses. The soft and elegant outlines of the roof help to emphasize the beauty of the forest landscape and create a protected and secluded atmosphere in the rooms.
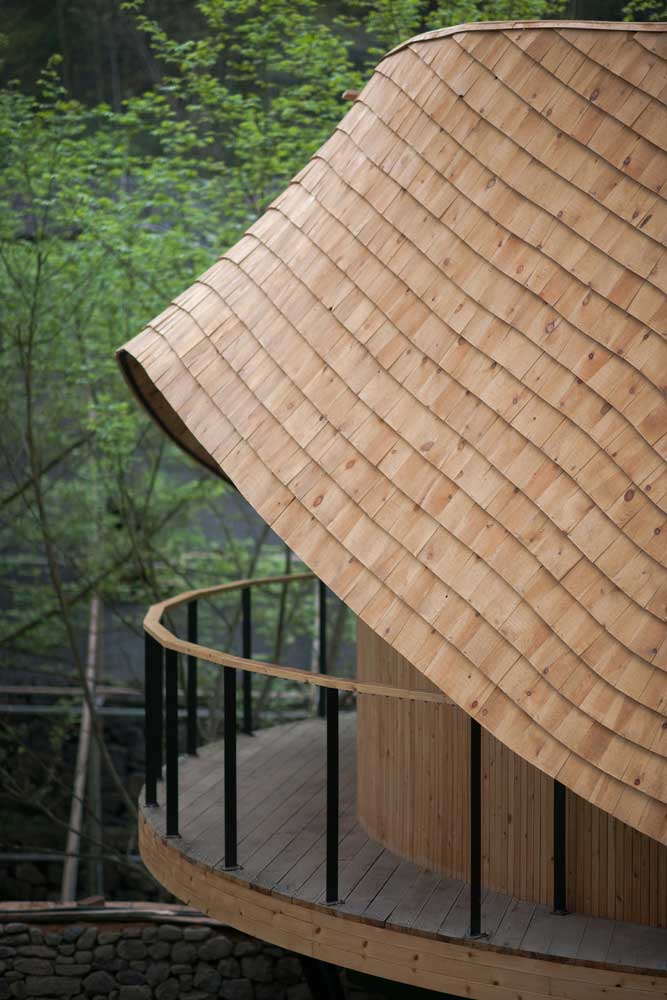
The irrepressible imagination of the architect must be supported by careful calculations so that the smallest mistake does not lead to disastrous consequences and the destruction of the building. The designed building is one of a kind and the skill of the builders should be at the highest level.

The curved roof, completely hand-assembled by local skilled builders, encloses a comfortable and cozy living space and immerses the residents of the house in a fabulous and unique world of childhood.
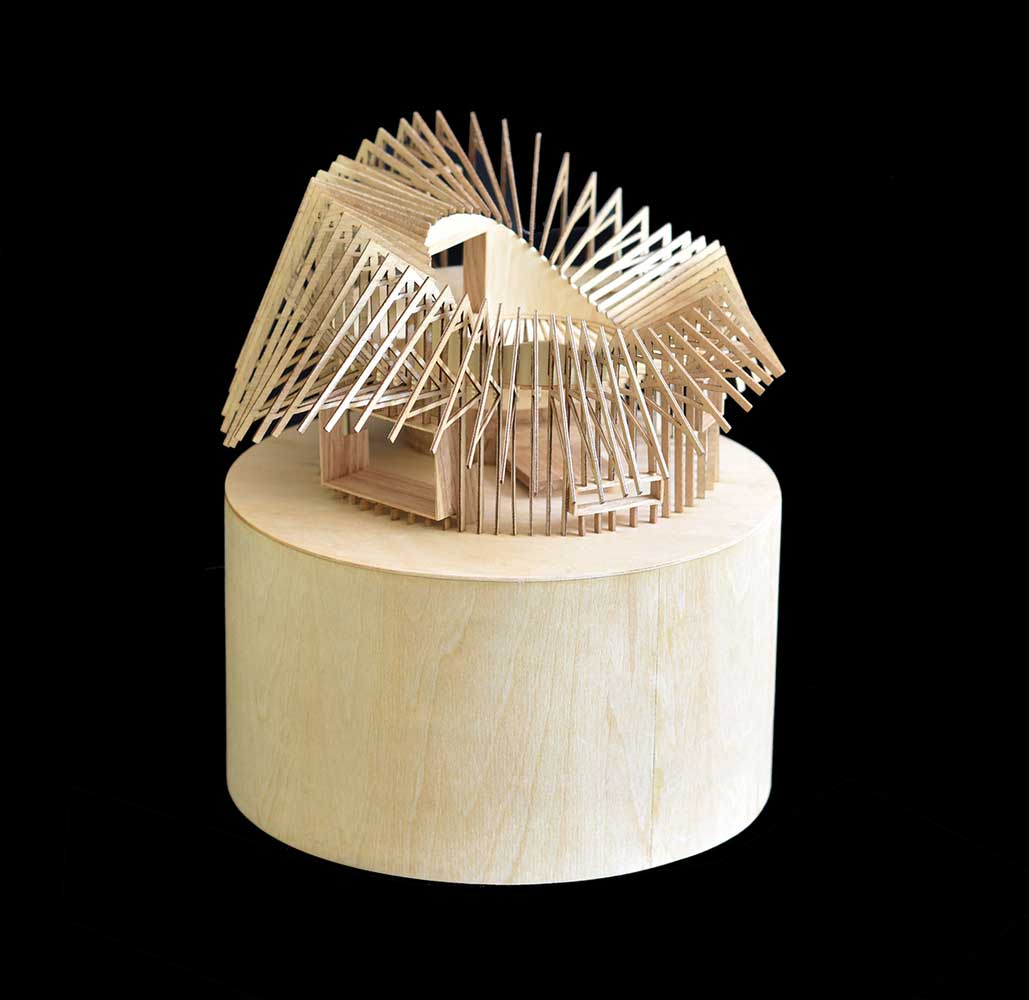

| Architects | MONOARCHI |
| Photo | Hao Chen Xiaodan Song |
CURVED ROOF – CUSTOM DESIGN AND CONSTRUCTION MATERIAL

Modern construction technologies provide private homeowners with a unique roof option. The same type of single-pitched or flat types of roofs is no longer surprised with their appearance. A person needs to bring something unusual to his home, a piece of fresh air. In the photo, we see a house in Switzerland, in which a curved roof is equipped – a multifunctional design with an aesthetic view.
Unusual solution for covering the roof
The peculiarity of the construction is that the ramps are even on one side, and on the other, are at an angle with a curved structure. This type of roof is practical for houses with an attic, which serves as a full-fledged room for living or arranging an office. Design ideas allow you to arrange functional areas, each of which will provide comfort to residents.
Advantages of curved design
In addition to the architectural innovation of construction, houses with a curved roofs are chosen for several more reasons:
- Resistance to atmospheric phenomena, wind;
- Reduced snow load – slopes do not delay snow mass, which increases the life of the coating;
- The increase in the size of the building – the design increases the internal space, which is visually expanded;
- Bizarre look – the curved shape is unusual among ordinary buildings and is admired by every passerby.
Slope selection for curved roof

An important factor is the location of the irregular shape of the roof about the cardinal points. The curved surface has a clear orientation to the sunny side. On the roof, there are small windows that fill the house with natural light as much as possible. This is a logical continuation of a comfortable and non-standard arrangement of the facade of the building.
Curved roof – unusual geometry and architectural refinement, which helps to reduce the weight of the roofing.
The roof becomes one with the outer walls as if reunited with them. The slope ideally optimizes lighting for all 3 floors. Panoramic windows on two floors with wooden trim look spectacular in such architectural planning. Each line and form is made in a minimalist style.
Laconic roof panorama
Looking at the photo where the curved roof is presented, you understand that creative people live here. A modern person just needs to fill his space with fashionable chips, which emphasizes the desire for something new. Also, the decoration used trendy trends.
The homogeneous texture of the concrete coating of the roof and walls becomes the final touch of aesthetic excellence at home. Only in this way could the idea of the integrity of the structure be preserved. Despite the unremarkable appearance, a special role is played by the tree, which is decorated with windows throughout the facade.

Laconicism is sustained inside the house. The white stucco, perfect wood texture on the stairs, flooring, and unprocessed ceiling texture – this is the design skill of creating an extraordinary space.
| Architects | Beck + Oser Architekten |
| Photo | Börje Müller |







