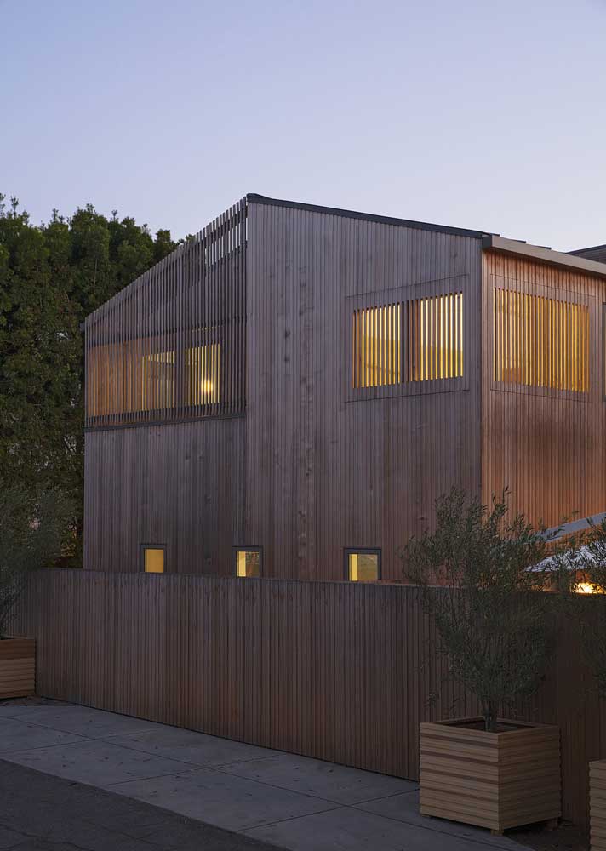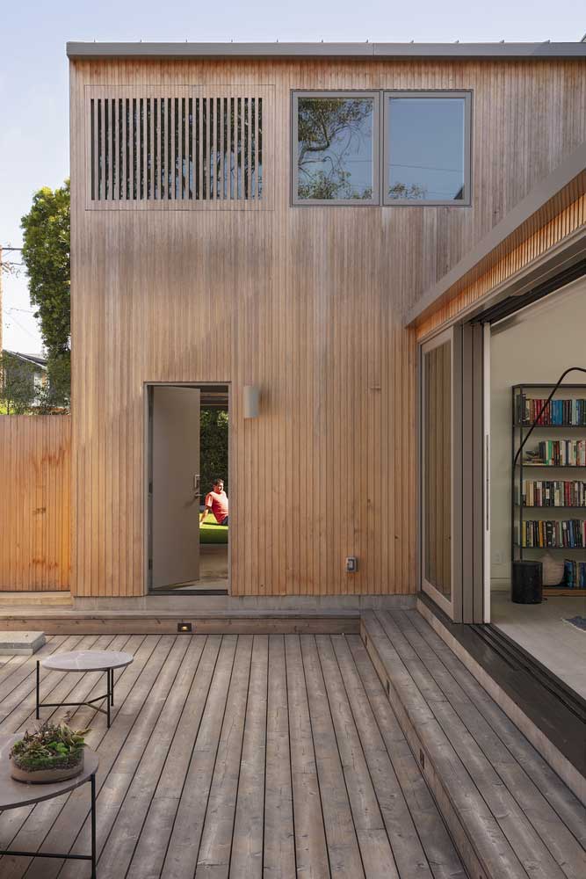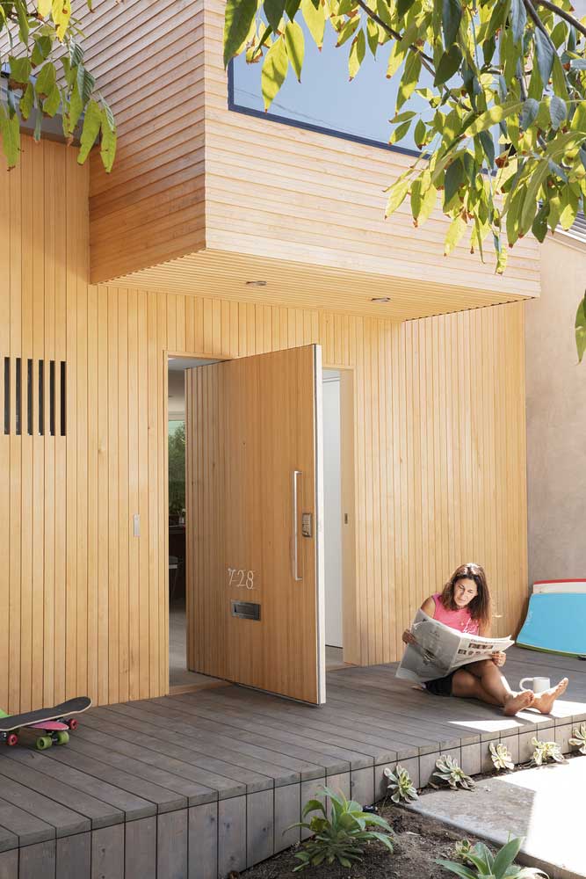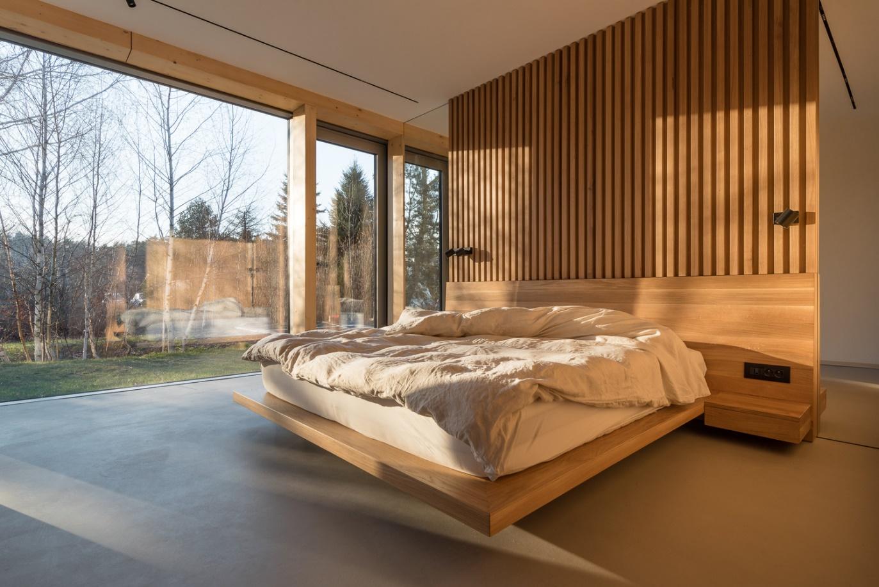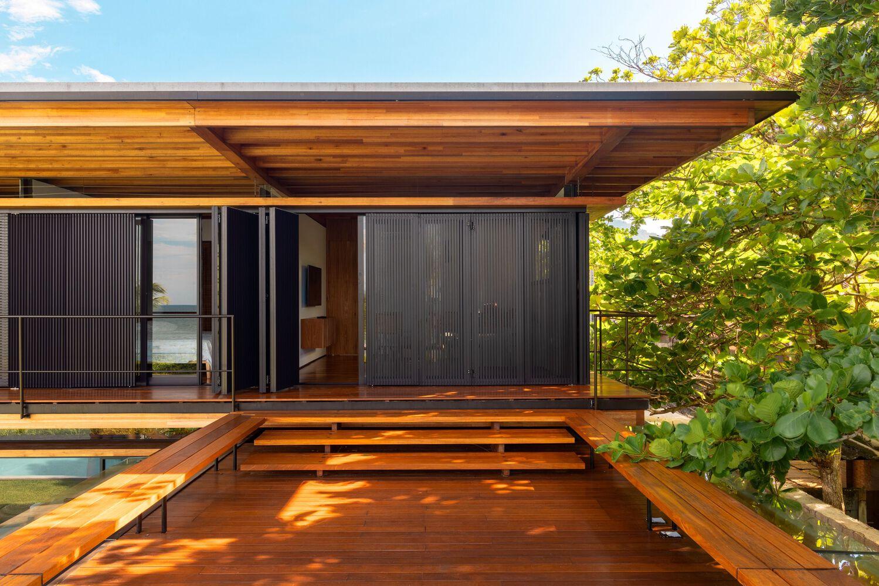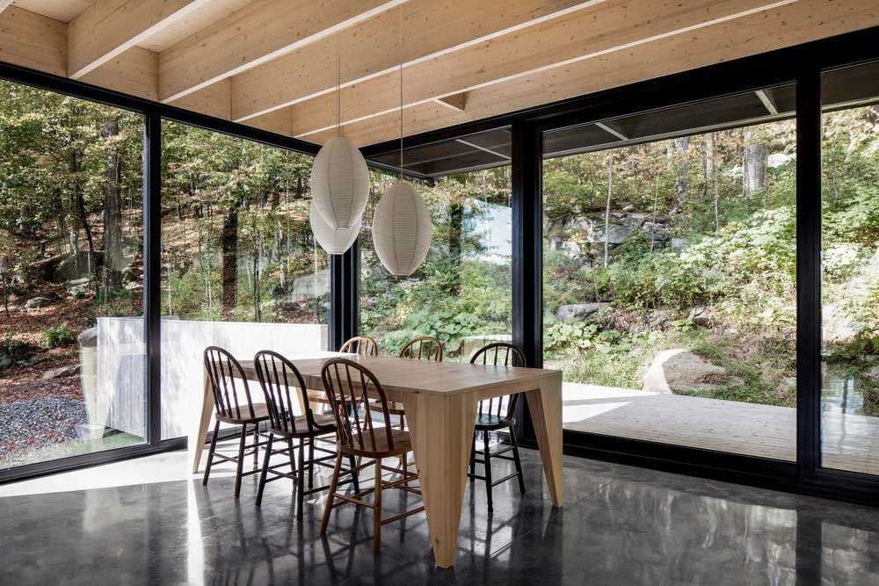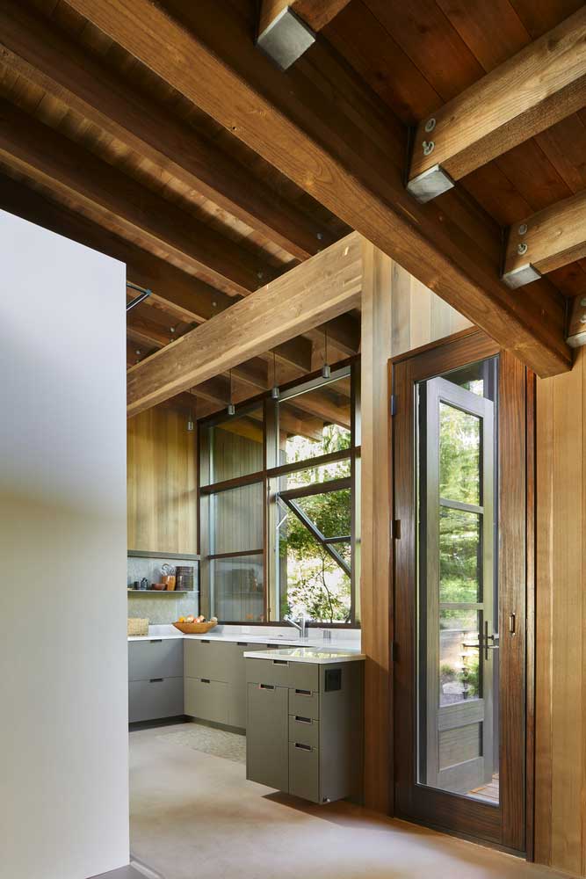Content
- BASIC TYPES OF EXTERNAL WALL FINISHING
- TECHNICAL PROPERTIES OF WOODEN SIDING
- GRACEFUL TEXTURE OF THE BEACH HOUSE
- AESTHETIC FINISH FACTOR OF FINISHING MATERIAL
- Facade decoration with wood in a small house in the middle of the forest
- Facade decoration with wood for integration into wildlife
- Fantastic immersion in eco-style with wood façade
- Wooden Facade Cladding – Interesting example of the exterior
- FACADE DESIGN FEATURES
- CLASSIC WOODEN FINISHING
- MATERIAL TEXTURE
- Glass and wood – PERFECT HARMONY
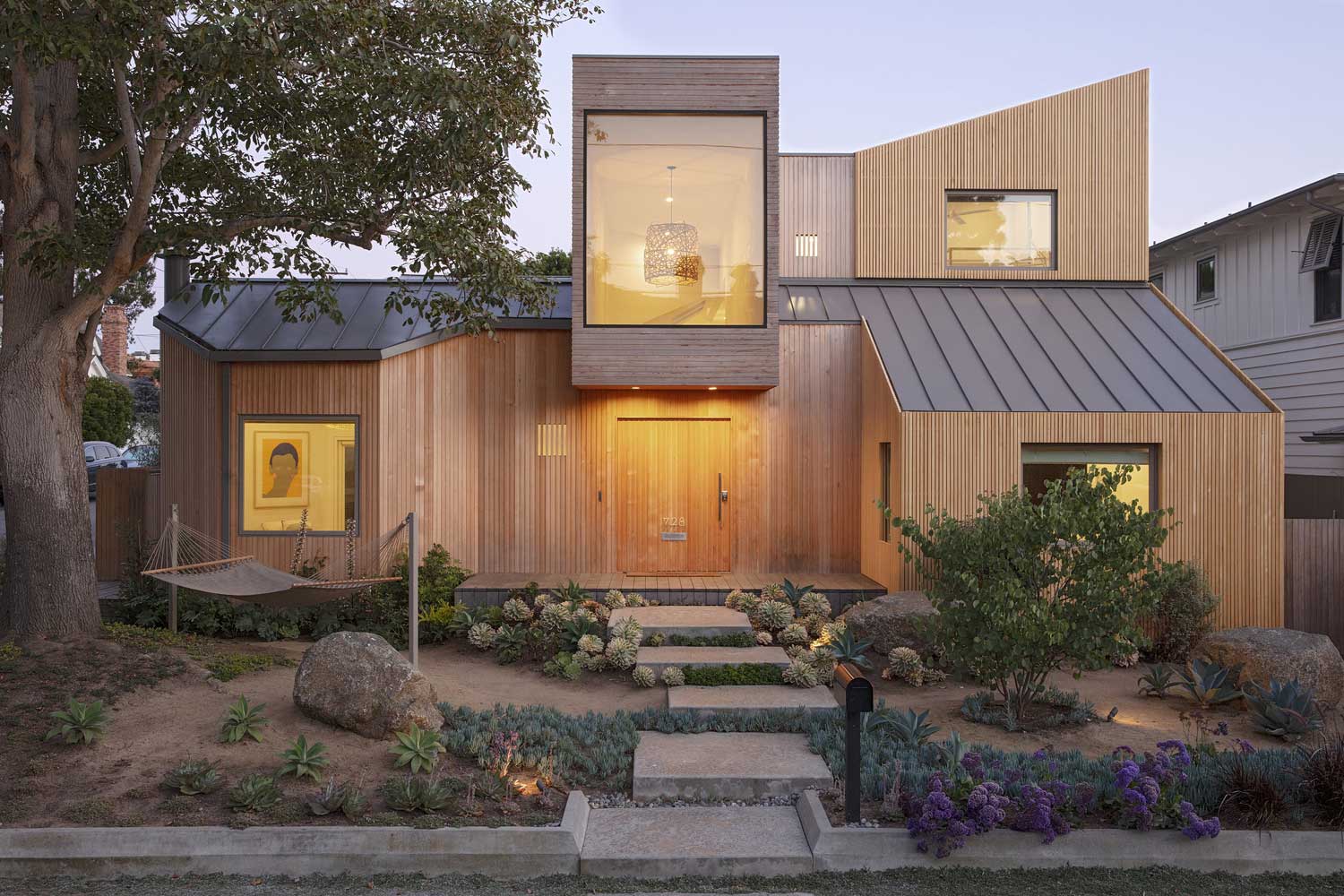

Each architectural project begins with planning the exterior cladding of the facade. For many years, the exterior walls of the house are made of natural materials. Despite the high cost of raw materials, private owners prefer to decorate the exterior of the buildings with a beautiful texture of noble tree species. Thanks to modern technologies, there are a lot of different types of facing materials on the market that have an affordable cost and the same presentability.
BASIC TYPES OF EXTERNAL WALL FINISHING
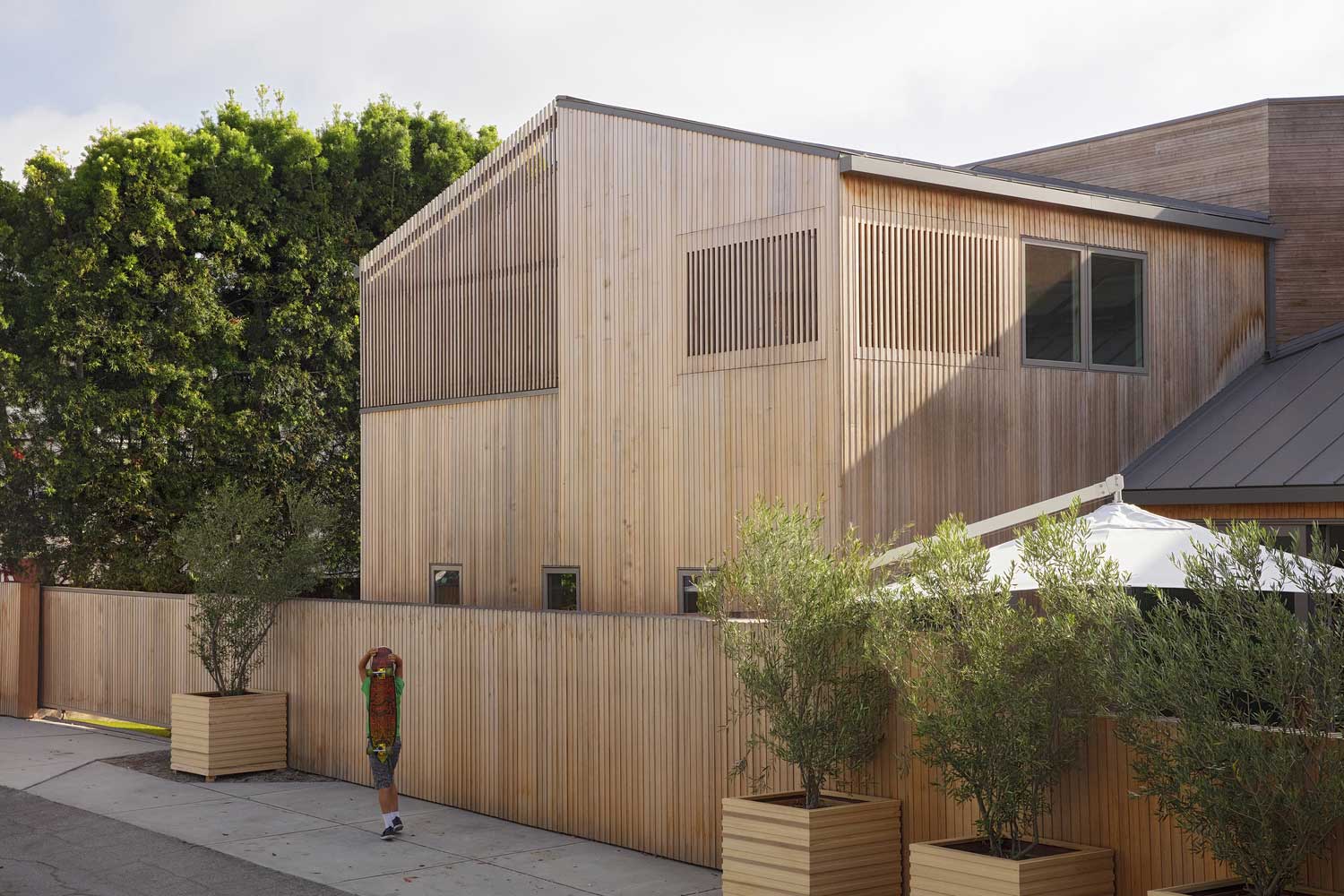

The most popular facade cladding options are represented by plaster, natural or artificial stone, cladding brick, ceramic or concrete tile, decorative siding. It was the latter that became the most acceptable way of cladding residential buildings.


You can verify the practicality and beauty of this material using the example of a beach house located in MANHATTAN BEACH (Los Angeles). Decorated decorative decoration of the exterior walls of the house of yellow cedar was specially designed for a young family. active residents preferred to use the simplicity of the shape and grace of lines, which were realized in the wild geometry of the building.
TECHNICAL PROPERTIES OF WOODEN SIDING
Wood siding is first of all an impeccable coating texture, delicate color. Then customers begin to study the main advantages of the material, which include:
- Resistance to temperature differences – sheathing retains the appearance and appearance of operational properties at temperatures up to -50 degrees;
- Durability of a covering;
- Environmental friendliness;
- Simple finishing process;
- Strength.


Important! Wooden siding is recommended for regions with low fire hazard. Wood is a combustible material, so panels of this type are best not to be used or treated with special impregnations, fire protection.


Facing beams are produced by pressing chipboard under the influence of high pressure. Manufacturers add various additives that are responsible for additional strength, wear resistance, resistance to UV radiation, mechanical damage.
GRACEFUL TEXTURE OF THE BEACH HOUSE
Looking at the facade of a residential building, immediately there is a feeling of warmth, family idyll, harmony. The pleasant coloring of the siding made it possible to arrange the external and street parts of the building. Architects used panels to decorate the fence, decorate flowerpots for flowers, partitions, and an outdoor bathroom. Partially, the grilles are present on the window openings, which allows you to adjust the lighting in the room.
On the entire area of 350 sq.m. There is a decoration of the exterior walls of the house with siding. This selection of wood panels from Alaskan cedar was chosen in order to reliably protect the structure from the weather conditions of the area. The outer cladding of the facade is primarily intended to protect the internal space, and after that – for aesthetic appeal.
Despite the complexity of the architectural construction, experts skillfully arranged the panels, highlighting certain residential areas. The front of the house is characterized by the presence of a flyover, irregular shapes. The entrance pivot door faced with siding looks original. As you can see, the absolute direction of the facade along with doorways becomes a stylish direction. Other types of materials, such as plaster or brick, will not provide such an opportunity. This is the main visual effect of siding.
AESTHETIC FINISH FACTOR OF FINISHING MATERIAL
Stuccoing some homeowners with plastering the exterior of the house’s walls, while others do not tolerate artificial coating treatments. The tree always remains fashionable and in demand. Environmental friendliness plays a decisive role in choosing the way of casing. The natural texture of the block house is very diverse, and each customer can choose their favorite shade. The natural colors and structure of the cedar are the most original of all breeds. A pleasant yellow shade coquettishly plays with the sun’s rays, creating shading effects.
Modern siding is not just a protective coating, but a decorative way of facing. Finished exterior walls of the house has a distinctive texture from every angle. The main part of the structure is covered with vertical panels, and the overpass is horizontal. In architectural terms, such projects are always distinguished by impeccable external expression.


Simple and concise façade lines can be transformed into an improved building shape. Exterior finish using natural materials gives grace, lightness, which is typical for the architecture of California houses.
| Architects | Blue Truck Studio |
| Photo | Gregg Segal |
Facade decoration with wood in a small house in the middle of the forest
The emphasis on the naturalness of materials becomes especially in demand in the environment of wildlife. In the presented small holiday house, the facade is finished with wood from boards with raw edges. They are superimposed on each other to protect the joints and the upper edge from the influence of precipitation.

Compact house of 85 sq. m is installed on 11 supports and can be moved to any convenient place. Thus, one season the owners will be able to relax in the forest, and the next they will transport it to the mountains or the valley. At the same time, the object will harmoniously fit into the environment due to the naturalness of the facade and interior cladding materials.
Facade decoration with wood for integration into wildlife
The architects managed to achieve maximum harmony with the forest. The building is finished with boards, which practically did not give in to processing. The natural texture and texture remained on them, and the wood retained its natural shape along the edges.
The house is built from ecological, natural materials. It fits beautifully into the environment of living trees. Due to the pentagonal shape with a sloping roof, the object turned out to look like a forest hut. But at the same time it is comfortable for a modern person.
Spectacular finishing of the facade with wood was reflected in the microclimate. Breathable, warm and comfortable in terms of retaining fresh air, the walls provide optimal humidity. Large wooden windows with dark frames look beautiful and expressive, they correspond to the general design concept of the object.
Fantastic immersion in eco-style with wood façade
The wooden facade became the basis for the creation of a modern eco-house. All interior decoration, floors, ceilings, roof, most of the furniture are also made of natural wood. The object demonstrates how a person can create a full-fledged housing from existing natural materials without involving innovative solutions.
The result is a spacious, ergonomic home with a special atmosphere filled with pine needles aromas. Here the owner is literally immersed in the natural environment. Large windows provide quality visual contact with the forest outside. Silence, comfort under the singing of birds allow you to forget about the hustle and bustle of the city.
The engineering systems of the house are powered by renewable sources, and a small wood-burning stove is enough for heating. Thus, the object is independent of the outside world. It can be transported to the very depths of the forest. At the same time, residents will have at their disposal the necessary means for a comfortable stay.
An impressively simple yet technological home with a wood façade in keeping with the latest sustainability trends. At the same time, he transfers the residents to an atmosphere unusually remote from civilization. At the same time, you feel homely comfort and warmth here.
| Architects | POLYGOON Architectuur |
| Images | Jessy van der Werff FOLLOW |
Wooden Facade Cladding – Interesting example of the exterior
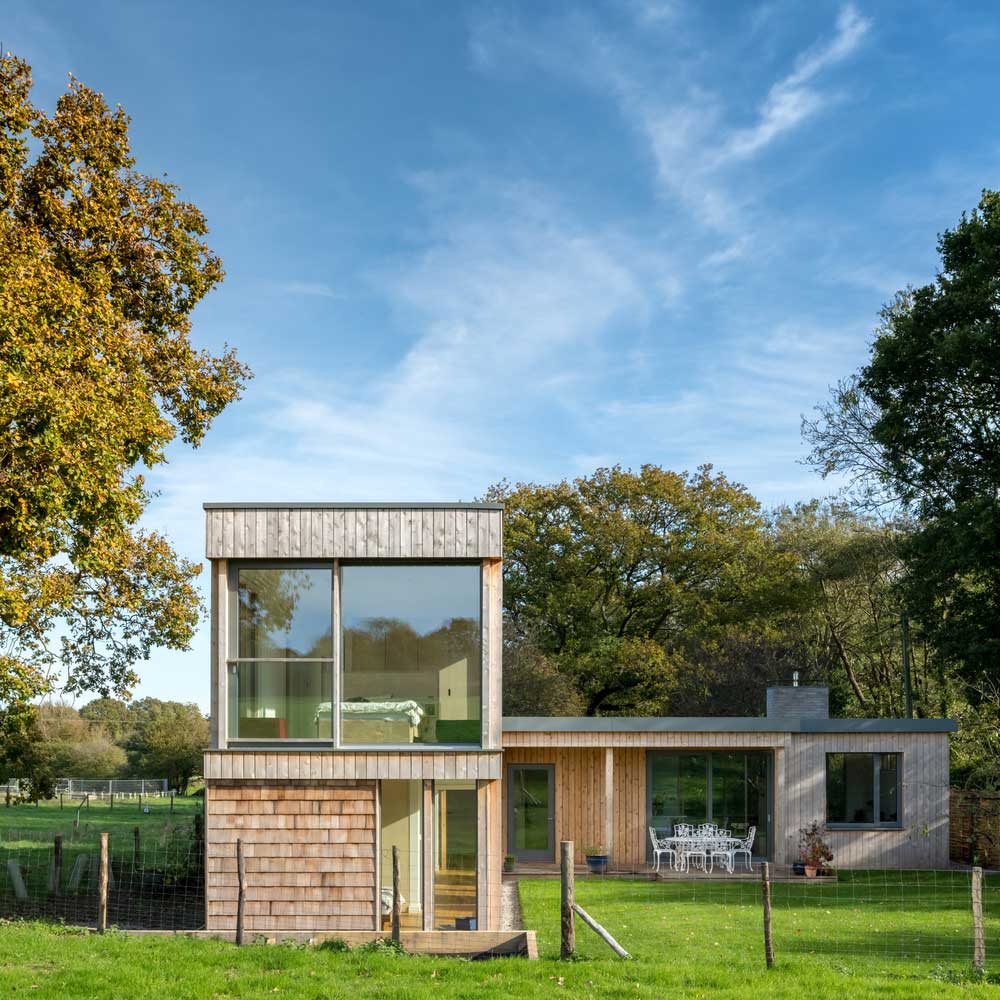

The “stone jungle” of megacities depletes man and draws energy from him. Therefore, more and more people prefer to travel outside the city for the weekend or buy real estate for permanent residence. Natural materials of housing contribute to a comfortable rest and fill a person with new forces, fresh ideas, inspire the most unpredictable actions. Undoubtedly, the wooden facade is the most relevant option for cladding such buildings. And in today’s example of an English house, you will see how simple, but at the same time, it can be ideal.
FACADE DESIGN FEATURES
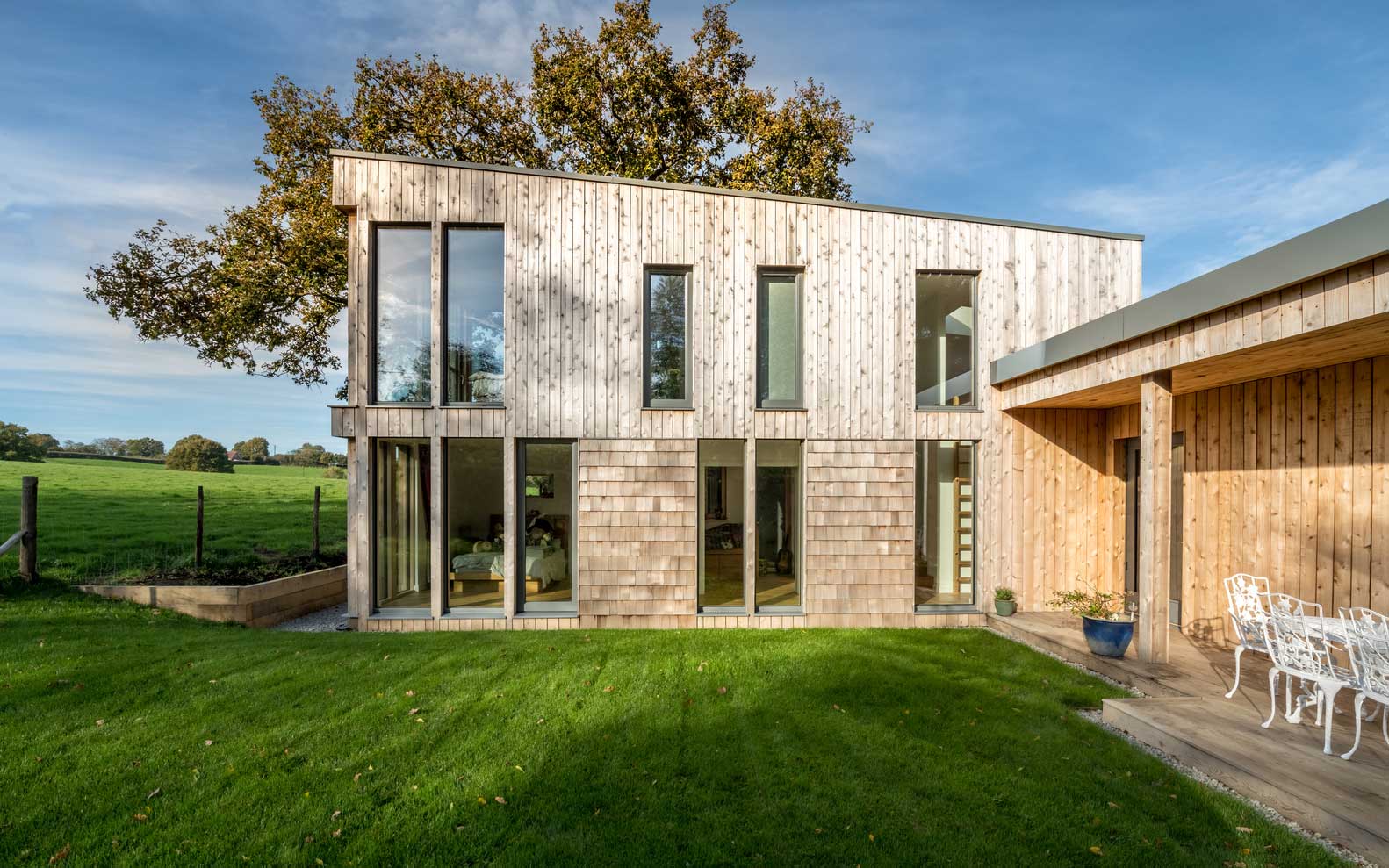

There was a small bungalow in the Flatropers Wood Preserve, which turned into an aesthetic building. The main idea of the construction was the specific area where the forest and open meadow are located. The architects of the RX Architects studio settled on a single solution to building a frame structure. And this helped them to finish the facade of a private wooden house with natural cedar.


Construction of visually resembles a triangle, which seemed to create an internal private yard. At the same time, the main part of the living space opens onto an open area, which allows filling the rooms with natural light. A typical rural construction in the form of separate buildings has remained the traditional solution in this case. The first floor has a living room, dining room, kitchen, and on the second floor on the side of the building are bedrooms.
CLASSIC WOODEN FINISHING
The benefits of choosing a natural wood for cladding the exterior of buildings are said repeatedly:
- Environmental friendliness;
- Strength;
- A combination with different finishing materials;
- Excellent ventilation
- Luxurious aesthetics.
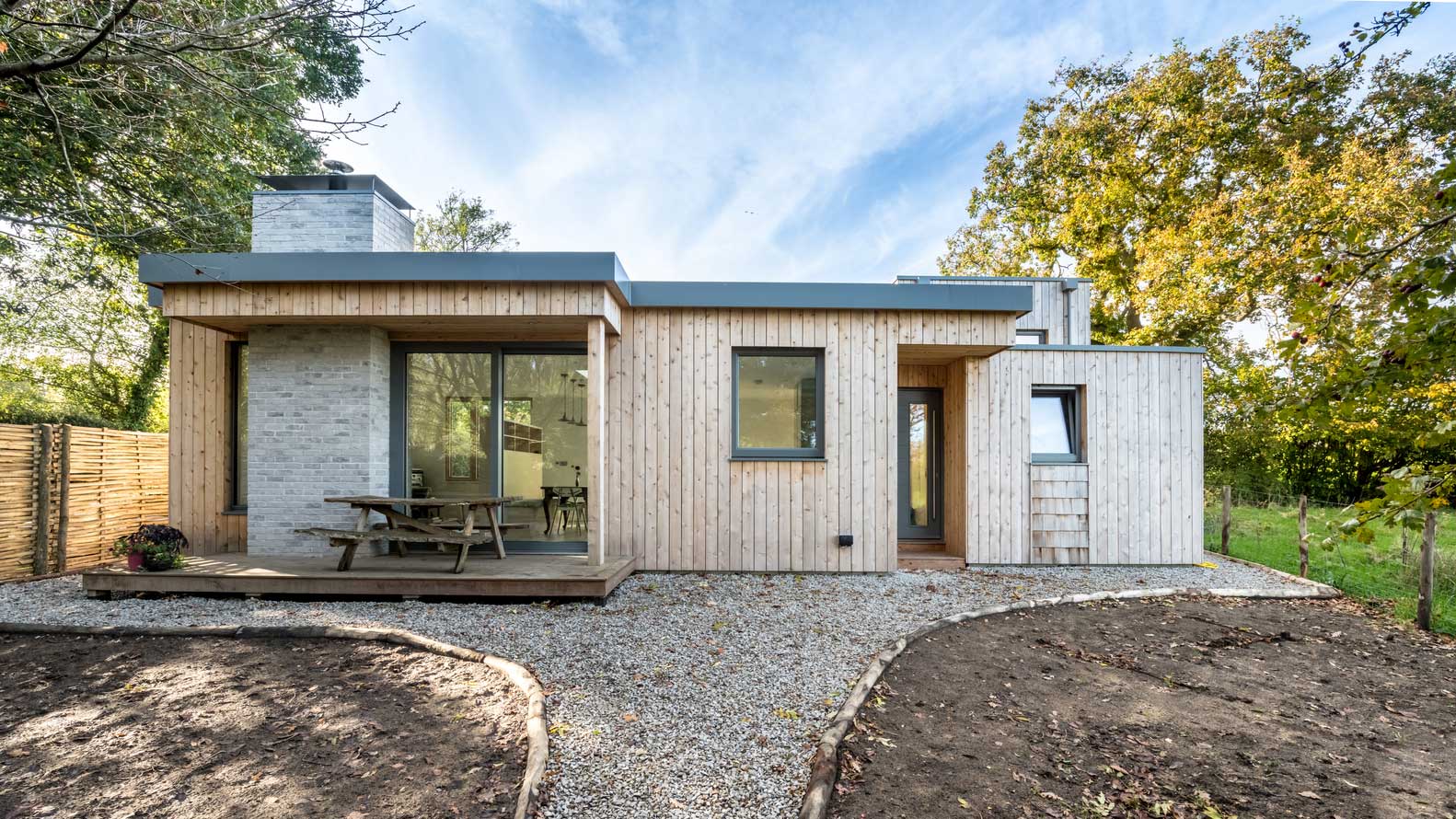

Architects have chosen a combination of glazed openings and cedar cladding. The frame structure is finished in two different ways – siding and wooden shingles. Mostly the facade finish of a private wooden house is made of roughly sawn cedar beams. Shingles are chosen for the visual effect, so that the structure does not seem too gloomy.
MATERIAL TEXTURE


Cedar is considered the hallmark of its peculiar yellow hue. The wood texture allows you to beat the surface with different styles and viewing angles. In sunlight, the color is more saturated, and in dark areas, under the bends of trees, it seems gray. The “antique” stylization is used in many English homes, which becomes a highlight of architecture.


Finishing the facade of a wooden house with siding allows you to make it warmer, protect it from the effects of negative factors. The same function is performed by wooden shingles. For plating, the vertical arrangement of the bars is selected. This design allowed to increase the height of a small structure, which seems much higher.
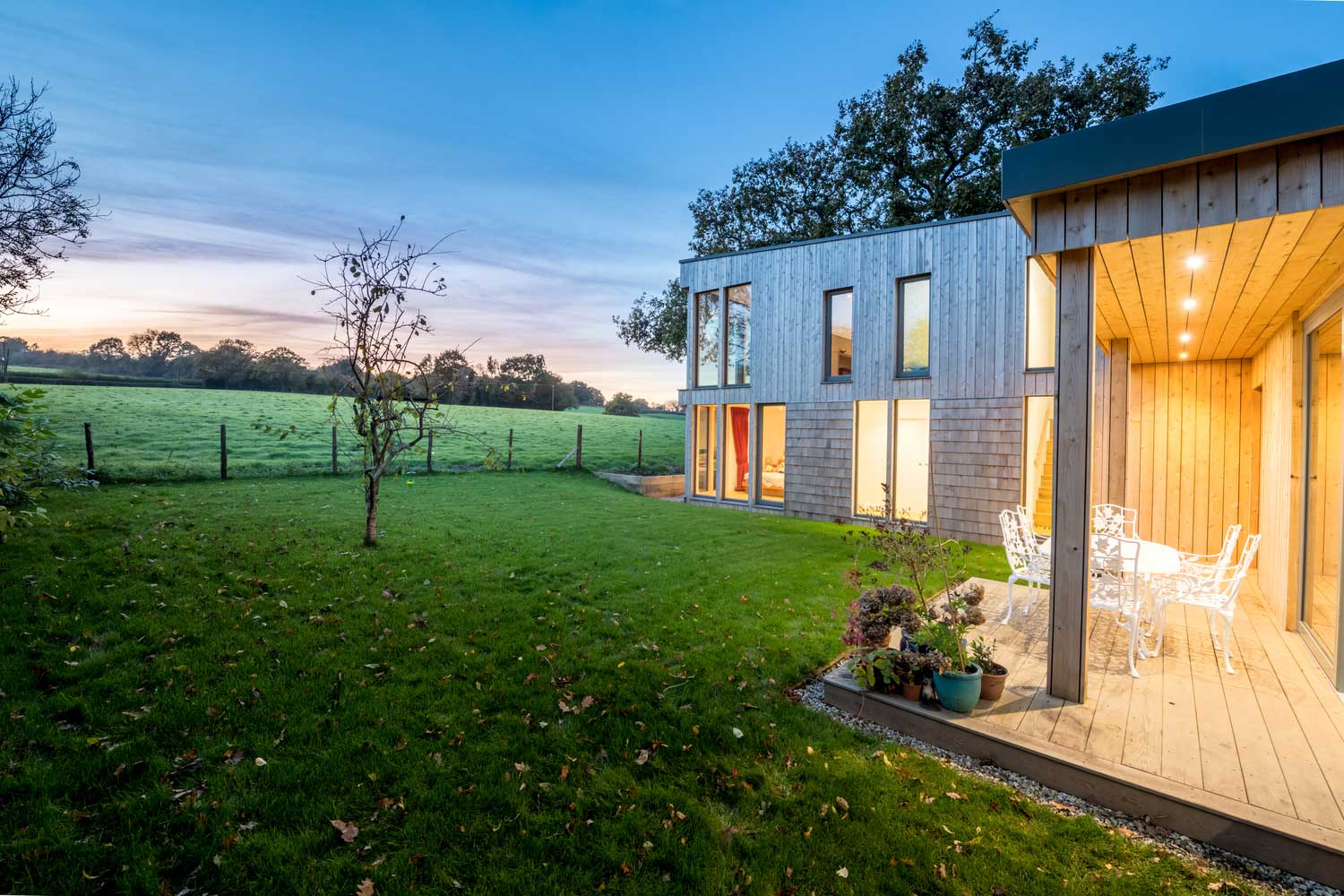

Wood in its natural texture radiates heat, making the building more noble. That is why it is chosen for lining suburban cottages. The outer part of the building, regardless of location and organization, will be in harmony with the natural environment. Forest, spacious green meadows, themselves motivate architects to create simple and concise forms of buildings.
Glass and wood – PERFECT HARMONY


Traditionally, the wooden facade trim balances with panoramic glazing. Large windows, sliding glazed doors expand the area, fill with maximum lighting. At night, the wood perfectly plays with the texture of light, on which the shade can be bright yellow, or muted with a grayish tone.


Bedrooms and living room are completely open to nature. The glazed walls of the second floor allowed residents every morning to enjoy the warm rays, to see the beauty of the world. The interior supported the idea of a wooden facade, so it is made in the same eco-minimalist style.


| Architects | RX Architects |
| Photo | Ashley Gendek |

