The inconvenient shape of the site forces the owners to apply atypical solutions within the framework of its development. The architectural bureau OPEN ARCHITECTES showed how you can build a 2-story house with a garage and a terrace in a narrow and long area.
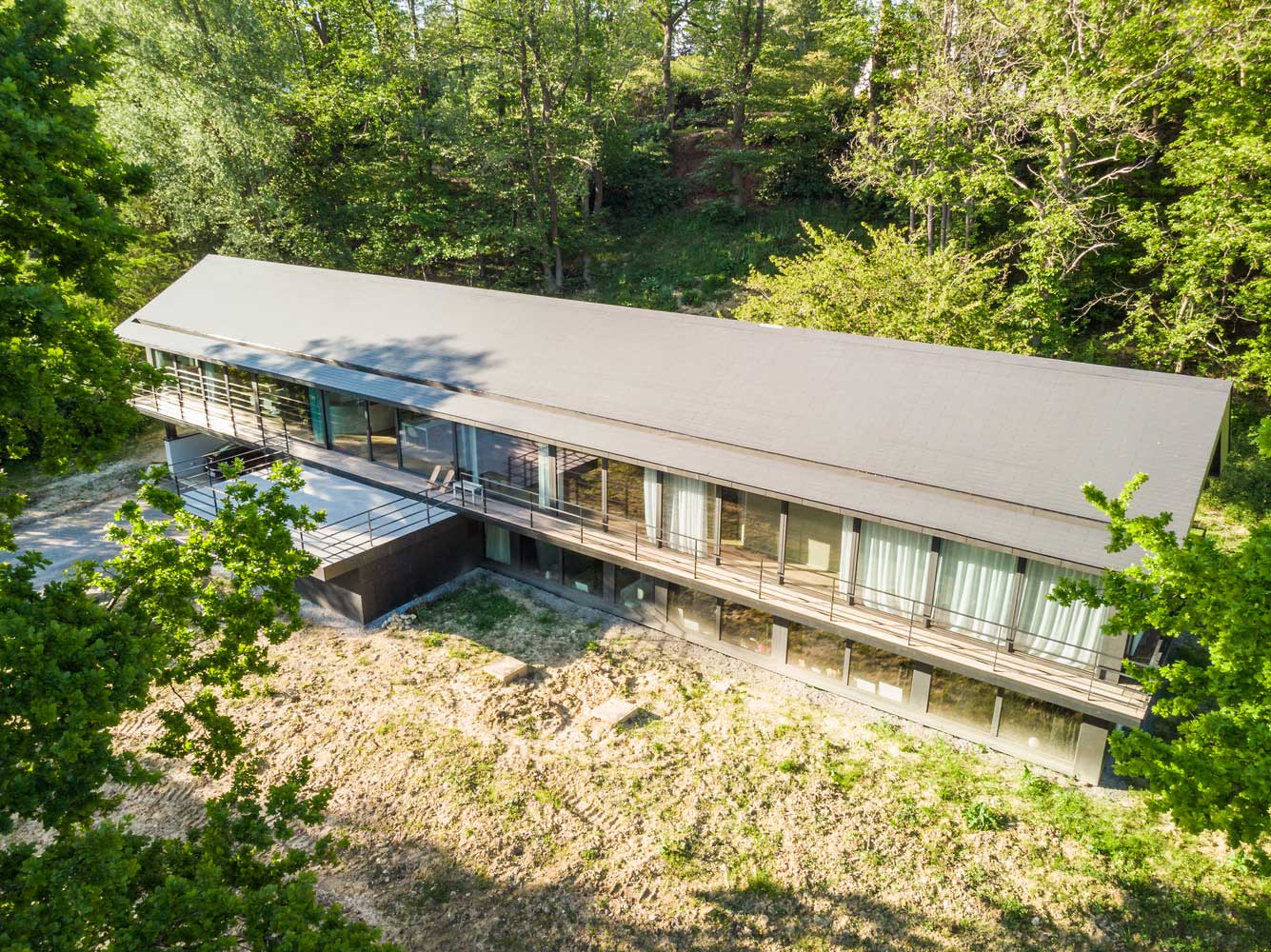
The object turned out to be large, spacious, and self-sufficient, but at the same time it does not clutter up the free space in the yard.


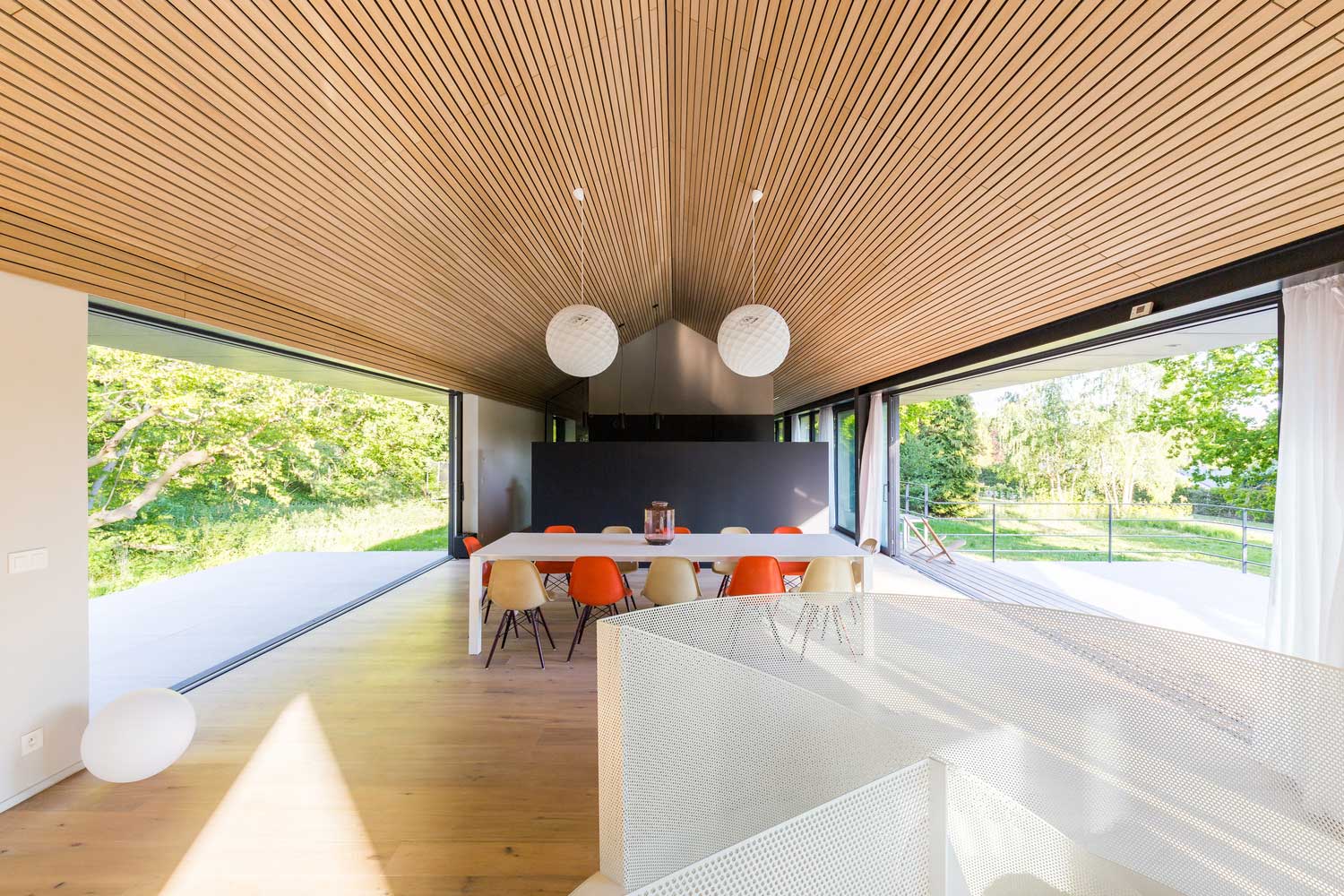
Optimization of location, shape, and size
A relatively small area has been allocated for construction. Moreover, it is stretched in length. Here it was necessary to build a spacious two-story country house with a garage for two cars.

The integration of the garage into a residential building was a necessity, as the yard is not large enough to build it all separately. The house is located in the center of the plot, dividing it into a front and back yard. It is stretched across almost its entire width.
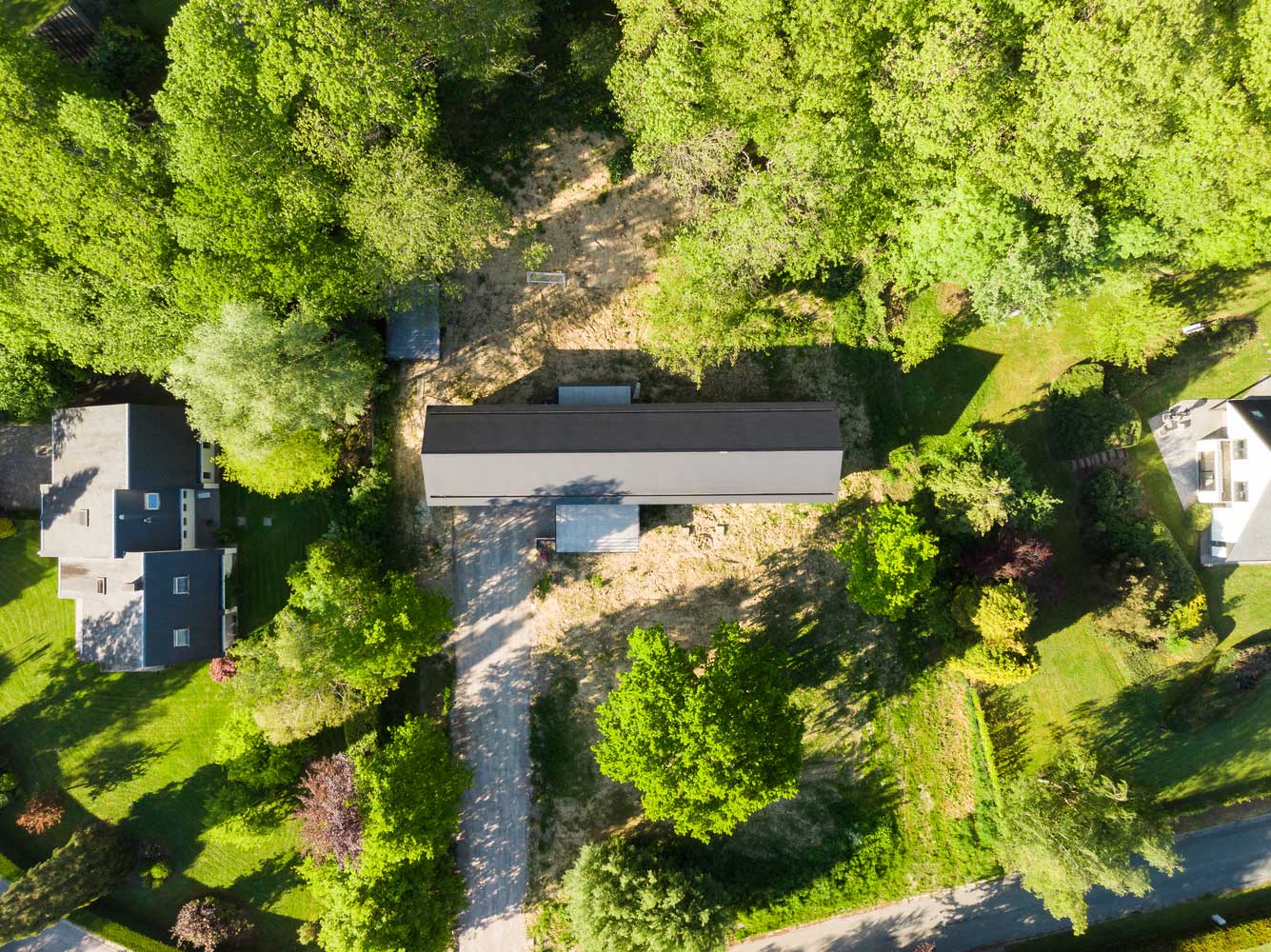
The object occupies about a third of the entire territory – there is enough left. Directly opposite the entrance to the courtyard on the ground floor, space was allocated for a garage for two cars.
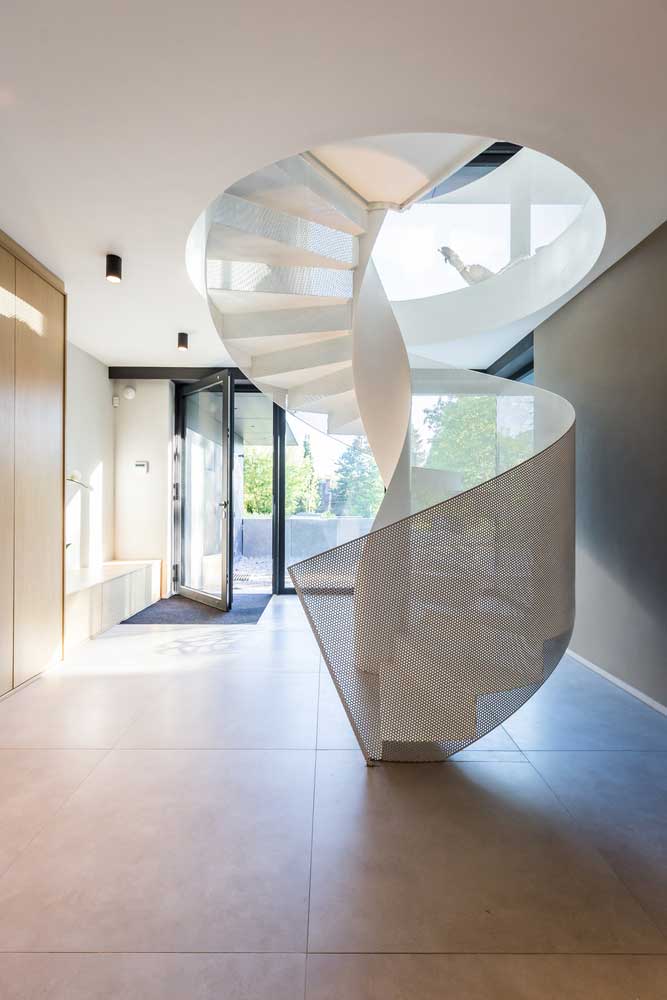


Rationality of planning
The architects envisaged the original layout of a two-story house with a garage. It implies a linear arrangement of living spaces and a non-standard configuration – social was placed on top, and private – below. Due to this, the area of the narrow, long building is used as efficiently as possible.

The lower level is reserved for bedrooms. A corridor runs along them, from which there is independent access to each room. This layout ensured a high level of confidentiality for each room.
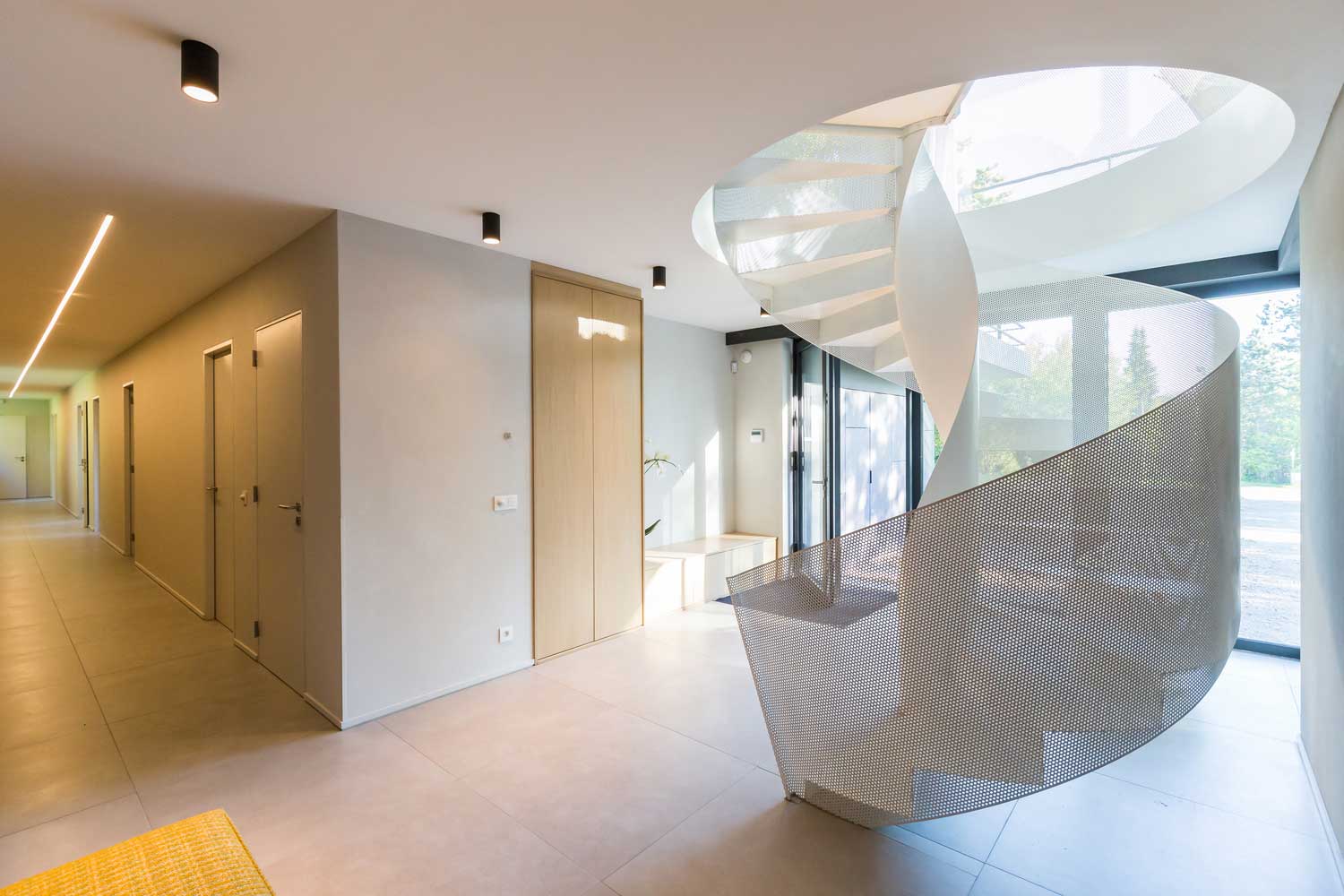
The garage is designed so that it is separated from the living space not just by a wall, but also by an entrance group with a hall.

The upper floor is more spacious, and it is used for widowed social zones. The spaces are open and interact with each other. This ensures the modern dynamism of the living space. Above the outbuilding, a terrace was built with access from the kitchen-living room.


Lightness and openness of the building
Modern architectural techniques helped to give a modern look and functionality to a long two-story house with a garage and to get away from the association with a barn or an outbuilding.

The cottage has stained-glass panoramic glazing on the floor. In some rooms, including in the living room, it is installed on both sides – the space seems transparent, weightless, and as open as possible.
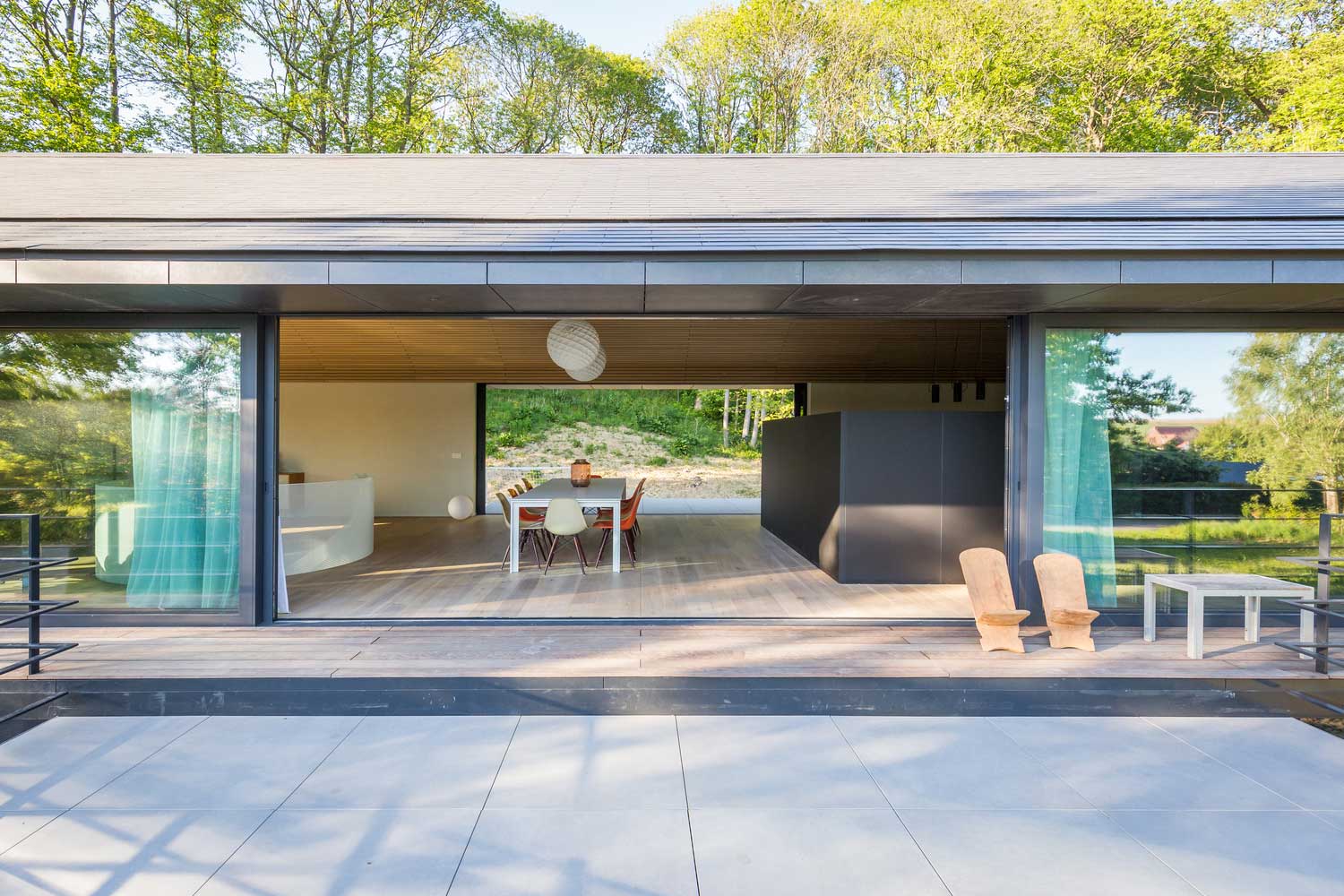
It is not so difficult to build a comfortable, spacious two-story house with a garage on a problem area if you initially think over the shape, configuration, and layout correctly. At the same time, the garage built into the building can be effectively separated from the premises, having achieved the safety and comfort of housing.
| Architects | OPEN ARCHITECTES |
| Photo | Utku Pekli |












