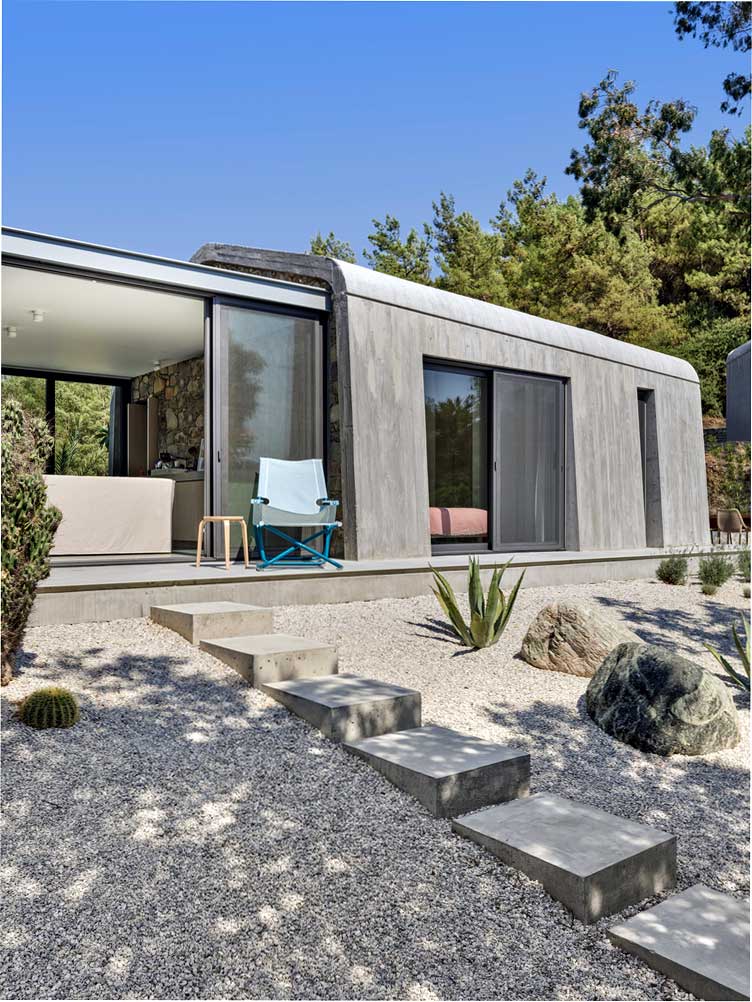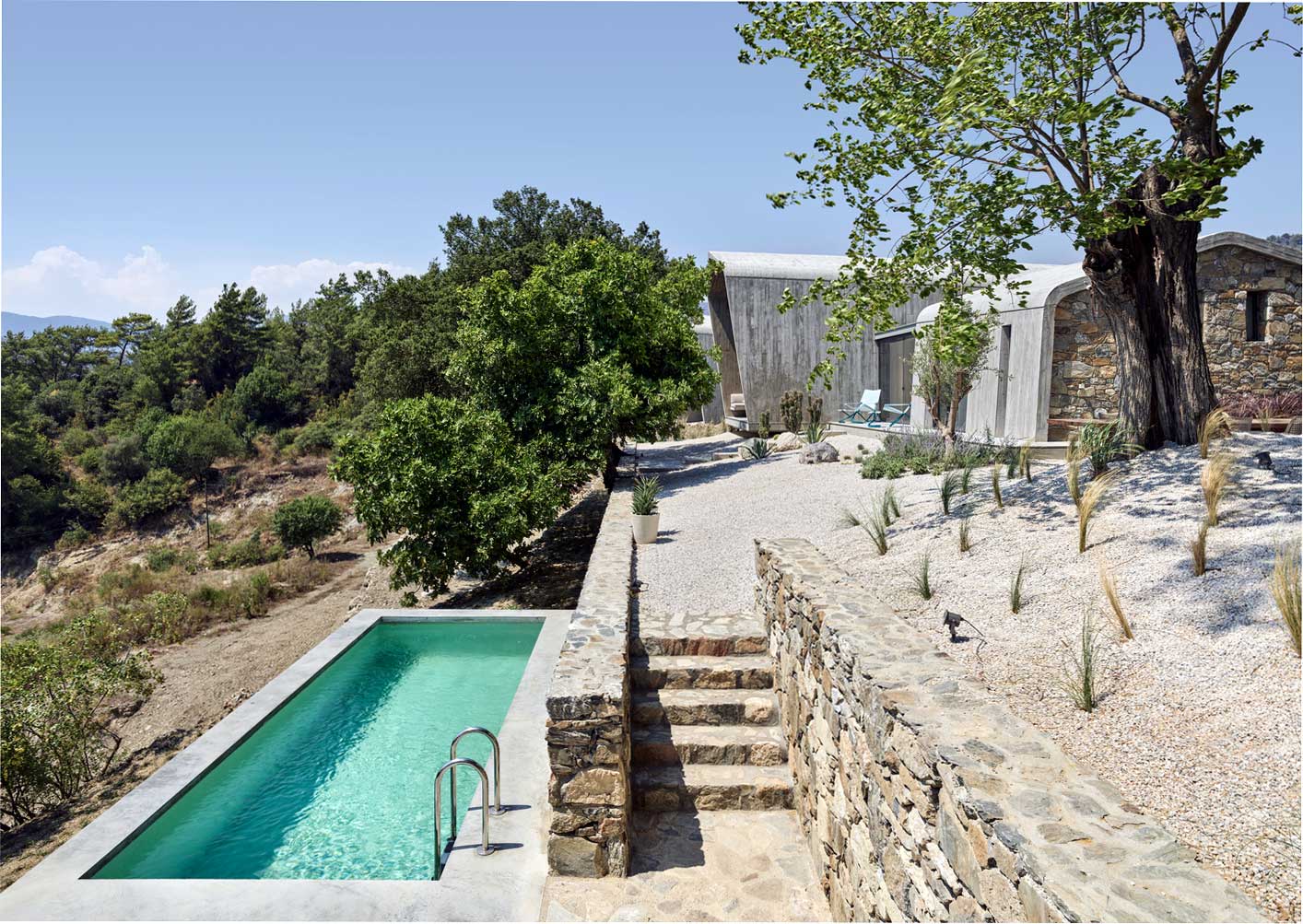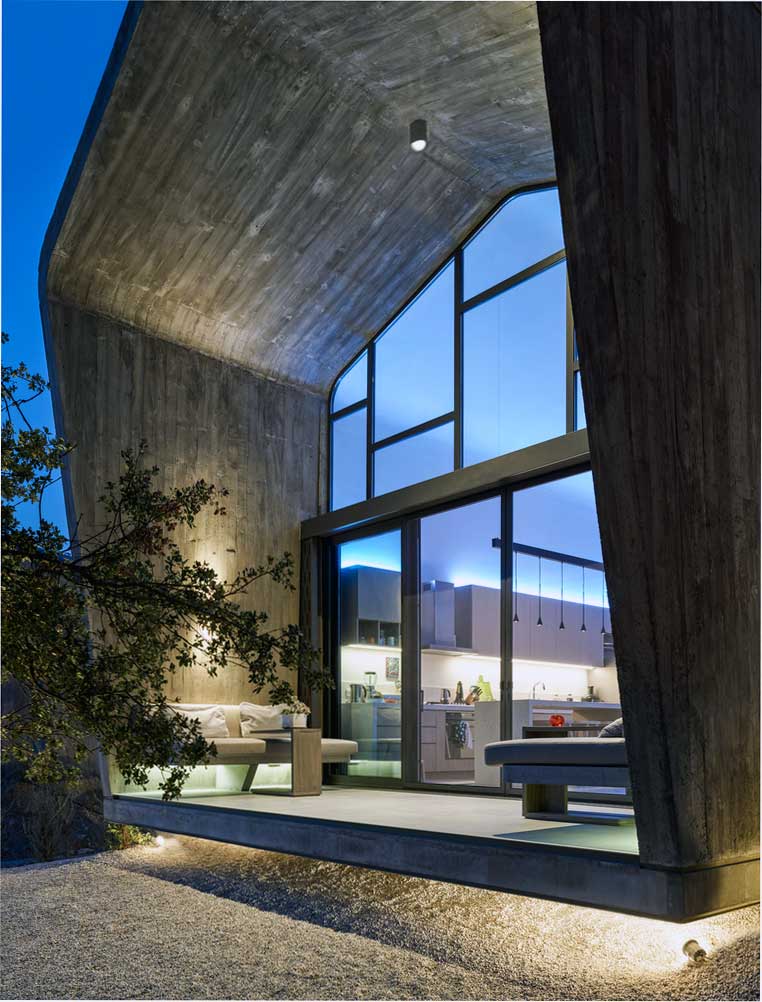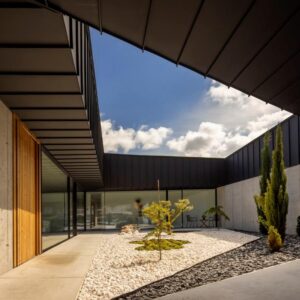Monolithic construction technology is so versatile that it allows you to adapt old forms to a modern style. An example of such a project was the design of a house with a concrete roof, where one can trace the interpretation of the classic architecture of a cottage with a gable roof under the innovative directions of a loft and a barnhouse.

The main tool for the implementation of the idea of the architectural bureau URAStudio was the walls, smoothly flowing into the gable concrete roof.


Aesthetics of home design with a concrete roof
The design looks stylish and reliable, in line with modern architectural trends. The structure looks like a solid fortress. And the effect is enhanced by the end walls faced with natural stone.

The building looks colorful and atmospheric, conveying the spirit of past centuries, but at the same time it meets modern needs and requirements.

Inside, the interior is fully adapted to the trend directions of minimalism and high-tech. And the color can be traced here again due to the special concrete gable roof. The ceiling is finished according to the shape of this structure, and not sewn under the horizontal plane.

Majesty and self-sufficiency of the design of a house with a concrete roof
It is a solid, massive structure that dictates the atmosphere on the site. Due to the execution of monolithic reinforced concrete, the building became the dominant object of the landscape.

But at the same time, it did not get out of the general picture, it corresponds to the features of the local classical building, harmoniously complements the natural and urban landscape.

The house is made of two buildings with similar architectural features. This allowed them to become a single whole, complementing each other and creating a complete, complete picture. A courtyard with terraces, a covered passage that unites the buildings into a single object is provided between the buildings. Thus, the buildings complement each other not only aesthetically, but also functionally, and together they look even more majestic and massive.

The project shows the non-standard use of reinforced concrete structures. The interaction of styles and trends can be traced here. The traditional gable roof is made of monolith instead of tiling.

The solution is quite creative and unusual. But due to it, in the design of a house with a concrete roof, we see features of both modern and age-old architecture. Moreover, they harmoniously complement each other.












