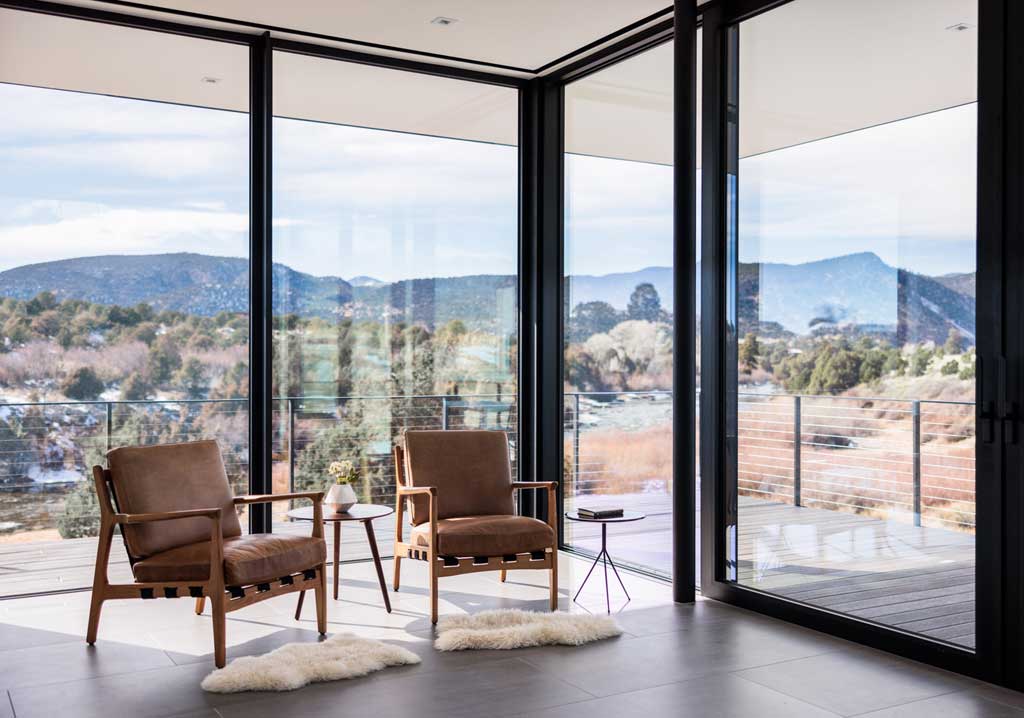A modern riverside retreat showcases the harmony between architecture and nature, where the choice of materials plays a pivotal role in blending indoor comfort with the beauty of the outdoors. Expansive glass walls and rustic steel frames are not merely structural elements; they narrate a story of transparency, resilience, and elegance.




| Architects | https://www.studiobarchitects.com/ |
| Images | http://www.davidlauerphotography.com |
Expansive Glass Walls
The glass walls act as a canvas, displaying the ever-changing landscape of the river and its surroundings. This transparency invites the outside in, creating a living space that changes with the time of day and the seasons. It’s an embodiment of fluidity and openness, offering residents a unique blend of shelter and exposure.
Glass also plays a critical role in energy efficiency, capturing natural warmth during cooler months while facilitating cross ventilation for cooling in warmer seasons. This aspect of design highlights the retreat’s commitment to sustainable living, marrying form with function in a seamless manner.
In the living areas, the glass walls are not just windows but gateways to the natural world, promoting a sense of well-being and calm. They encourage occupants to pause and connect with the environment, fostering a lifestyle that values tranquility and mindfulness.
At night, the glass transforms the retreat into a lantern on the river, a beacon of warmth and hospitality. This visual connectivity maintains a bond with the landscape even in darkness, reflecting the serene beauty of the night sky and the gentle flow of the river.






Rustic Steel Frames
Steel frames contribute to the aesthetic and structural integrity of the retreat, offering a stark contrast to the glass’s vulnerability with their robustness. This juxtaposition speaks to the resilience required to coexist with nature, symbolizing strength and stability.
The weathered appearance of the steel frames enhances the retreat’s connection to its natural setting. It reflects the passage of time, standing as a testament to durability and the beauty of aging gracefully alongside the environment.
These frames also facilitate innovative architectural designs, allowing for larger spans and open spaces that would be impossible with traditional materials. This enables a layout that maximizes views and encourages a seamless flow between different areas of the retreat.
Beyond their functional and aesthetic appeal, the steel frames embody the principle of sustainable design. They can be recycled and repurposed, reducing the environmental impact of construction and underscoring the retreat’s commitment to eco-conscious living.



Harmony with Nature
The deliberate selection of materials emphasizes the retreat’s integration with its natural surroundings. Glass and steel, in their transparency and strength, respectively, allow the building to complement rather than dominate the landscape.
This architectural philosophy extends beyond the physical structure, influencing the retreat’s landscaping and outdoor spaces. Native plants and materials are chosen to ensure that the transition between the built environment and the natural one is fluid and harmonious.
Water features and outdoor living areas are designed with the same attention to detail, creating spaces that encourage reflection and connection with the environment. These elements work together to blur the boundaries between inside and out, enhancing the overall sense of harmony.
Energy efficiency and environmental sustainability are considered at every stage, from the orientation of the building to minimize heat gain to the incorporation of renewable energy sources. This approach ensures that the retreat not only exists in harmony with its setting but also contributes to its preservation.



Innovative Design and Sustainability
The retreat stands as a showcase of how modern architectural techniques and materials can be employed to create spaces that are both beautiful and sustainable. The use of glass and steel is integral to achieving a design that is responsive to the environment and the needs of its inhabitants.
Innovations in material technology and building methods have allowed for greater efficiency and reduced impact on the natural world. These advancements are applied throughout the retreat, demonstrating that luxury and eco-friendliness can coexist.
The architectural design also considers the lifecycle of the building, choosing materials and methods that reduce waste and promote longevity. This forward-thinking approach ensures that the retreat remains a place of beauty and sustainability for generations to come.
By prioritizing the well-being of its occupants and the health of the environment, the retreat serves as a model for future developments. It illustrates the potential for architecture to lead the way in sustainable living, setting a standard for others to follow.

The modern riverside retreat, with its expansive glass walls and rustic steel frames, exemplifies the possibilities of contemporary architecture to create spaces that are in tune with their environment. It stands as a testament to the power of innovative design and sustainable practices, offering a blueprint for harmonious living that respects and enhances the natural world.












