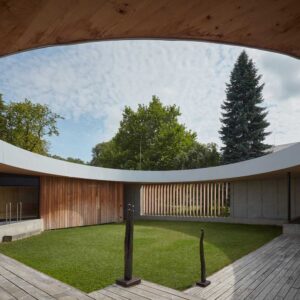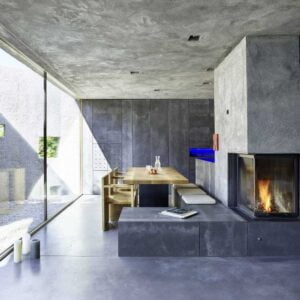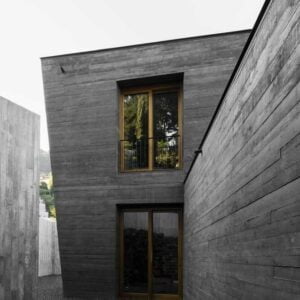The massive three-story building was built in a cascade, each level of which performs a separate function. The floors have different levels of privacy. At the same time, due to the cascade, the upper rooms open to the views remain secluded from prying eyes from the street. The spectacular design of a modern concrete house with a mini-yard in the form of an atrium has several open areas at once, and terraces at different heights. This makes it possible for residents to relax in the fresh air as close as possible to the ground or rising above the site, from where a perspective panorama is available.
The cascade structure is reliably protected and localized from the road passing in front of the building. Massive elements hanging on the facade not only increase the privacy of spaces but also protect against noise.
Gradation of material in the modern concrete house design with a mini courtyard inside
In the design of the mansion, we observe the interweaving of concrete with textured and smooth surfaces. The lower and front parts of the house stand out due to the pattern on the surface. They are more expressive, and dynamic, pulling the accent. At the same time, the back of the house and the top of the building remain smooth and calmer. This added visual stability and inviolability to the object and emphasized the modern, laconic design style.
The corresponding trend of material gradation in the design of a modern concrete house with a yard is also observed in the interior. Here, too, some of the walls and structures are made with a textured surface, and some have a smooth cladding.
Upstairs there is access to a spacious terrace. In this zone, there was enough space for arranging not just recreation areas covered with boards, but also a lawn. Living grass at the level of the third floor creates a unique feeling of closeness to the natural environment, even if you are above the site. The exploited site is fenced with glass, therefore, unhindered visual contact with the landscape is maintained.
Variability in the modern concrete house design with a mini-yard
The property is dynamic. Each level of the building received its level of privacy and unique views. At the same time, the object is thought out in such a way as to provide privacy for residents on any floor.
Inside, next to the social area, in addition to the usual living room, there is a mini-yard. He is just in the house. Above it is a skylight. A lot of daylight gets here, creating the effect of being in the open air. In the same area, there is a staircase to the second floor. And the opening in the partition helps to visually unite the two parts of the space. But at the same time, the miniature atrium does not adjoin directly to the living room but remains separated.
The stylish modern concrete house design with a mini-courtyard penetrating the interior allows you to feel the closeness of nature, and enjoy it in different formats. In one zone, we feel proximity to the garden and courtyard, and in another part of the building, we have the opportunity to enjoy the views into the distance, to the horizon with mountains. The object has unique dynamics, and at the same time, it is balanced in terms of comfort, safety, and privacy for residents.
| Architects | Concrete Workshop |
| Images | Joonhwan Yoon |













