Transforming an attic into a playroom is a fantastic way to create a dedicated space for children to explore, play, and let their imaginations run wild. Attic room designs offer unique opportunities to utilize sloped ceilings and cozy nooks in creative ways, making them ideal for fun, engaging, and functional play areas. By incorporating vibrant colors, flexible furniture, and interactive elements, these spaces can become the perfect backdrop for childhood adventures.
Attic Room Designs with Whimsical Themes for Kids




Transforming attic spaces into magical realms offers a unique opportunity to step outside the conventional boundaries of home design. Attic room designs, especially those tailored for children, are not just about creating a play area; they’re about crafting an imaginative world where little ones can embark on daily adventures. A whimsical theme for a kids’ attic playroom transcends traditional decor, integrating elements of fantasy and creativity that spark joy and wonder in young hearts.
The charm of attic spaces lies in their distinctive architectural features, such as sloped ceilings and cozy nooks, which naturally lend themselves to whimsical designs. These features become the canvas for a sky painted with fluffy clouds, transforming the room into an airy haven that feels both expansive and intimate. This artistic touch not only enhances the room’s aesthetic appeal but also encourages children to look up and dream, reminding them of the limitless possibilities that imagination can bring.
Central to this enchanted attic design is a custom-built structure resembling a small treehouse. Nestled in a corner under the sloped roof, this miniature hideaway, complete with a slide and ladder, serves as the cornerstone of adventure in the playroom. It’s more than just a play structure; it’s a portal to other worlds, where children can climb up to their secret fort or slide down into a sea of adventures. Below, a soft, plush play mat ensures safe landings, while also providing a comfortable space for other floor-based activities.
The walls of the attic playroom become narratives in their own right, adorned with colorful murals depicting forests, castles, and fairytales. These murals do more than decorate; they tell stories, invite curiosity, and become backdrops for the children’s imaginative play. Each brush stroke contributes to the room’s whimsical theme, turning the attic into a storybook that unfolds differently each day, guided by the children’s imaginations and the tales they concoct.
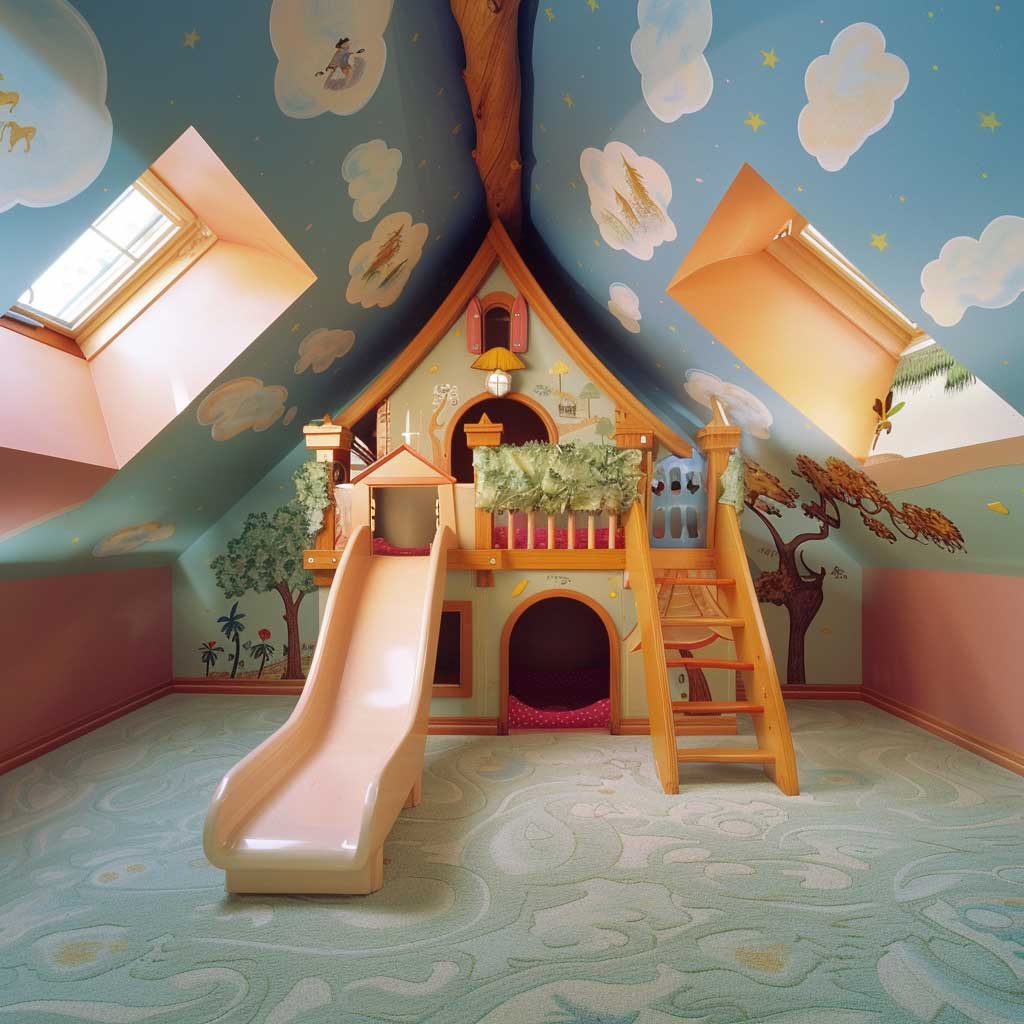



Incorporating a whimsical theme into attic room designs for kids requires a thoughtful approach to decoration and space utilization. It’s about balancing the fantastical elements with functional aspects to ensure the room remains a practical space for play. Furniture and storage solutions are selected for their ability to blend seamlessly with the theme while providing necessary organization for toys, books, and art supplies. This careful curation ensures that the magic of the room is never broken by clutter or disarray, maintaining an atmosphere of enchantment and wonder.
Beyond the visual and structural elements, the whimsical attic playroom also prioritizes safety and comfort. Flooring and furniture feature soft, rounded edges to protect against bumps and bruises, while adequate lighting ensures that every corner of the room is bright and welcoming. Ventilation and temperature control are also key considerations, ensuring that the attic space remains comfortable and healthy for play throughout the year.
Creating a whimsical-themed attic playroom is a testament to the power of imaginative design in shaping children’s environments. It’s a space where creativity is not just encouraged but is a fundamental aspect of the room’s essence. As children play, explore, and grow in this enchanted attic, they’re not only entertained but are also learning valuable lessons about imagination, storytelling, and the joy of adventure.
Such attic room designs highlight the potential of underutilized spaces in the home to become vibrant centers of childhood joy. By transforming these areas with creativity and care, parents can provide their children with a unique gift: a place that not only serves as a playroom but as a cherished memory of a magical childhood space where imagination knows no bounds.
Attic Room Designs Utilizing Bright Colors and Interactive Features


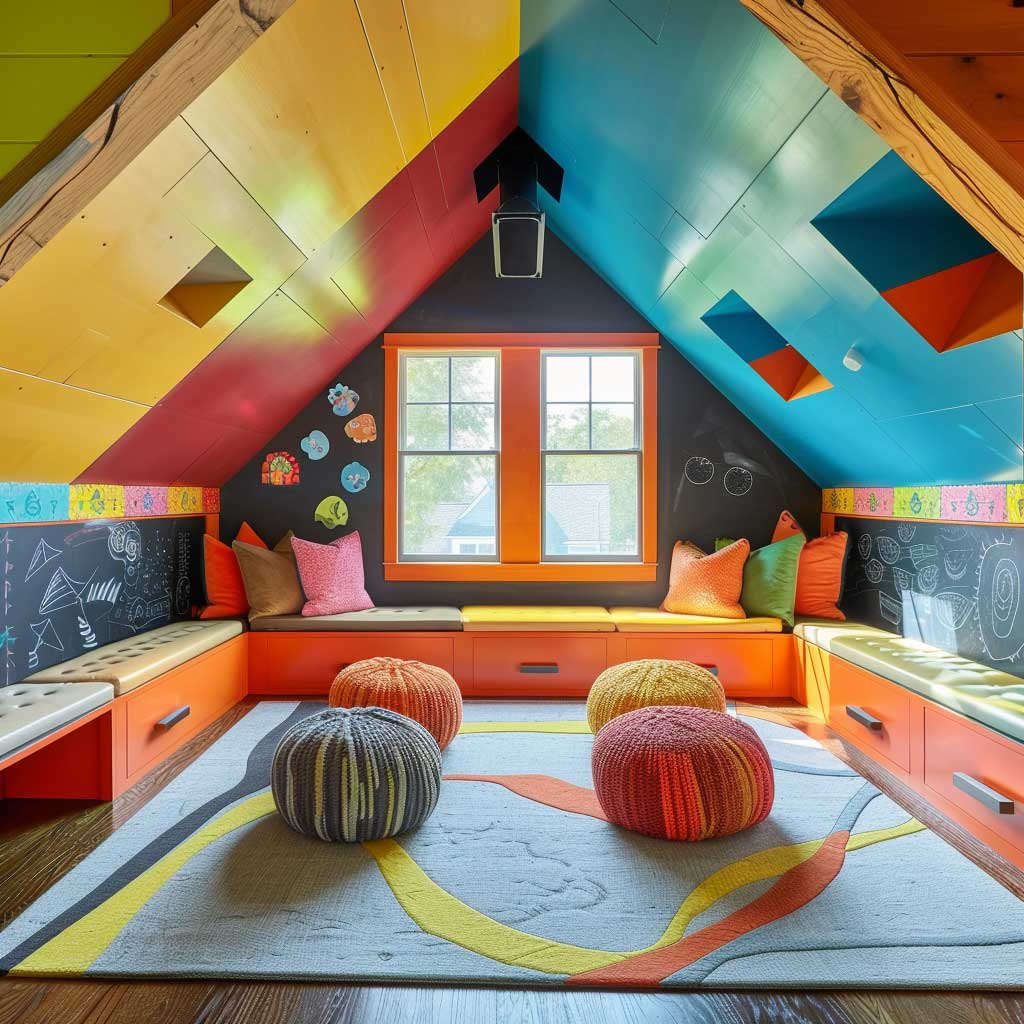

In the realm of interior design, the concept of transforming an attic into a vibrant and interactive playroom represents a blend of innovation and practicality. Attic room designs that capitalize on bright colors and interactive features not only serve as a stimulating environment for children but also utilize space that might otherwise remain underutilized. This approach to design is about more than just aesthetics; it’s about creating a dynamic space that engages young minds and bodies, promoting both physical activity and intellectual growth.
Bright colors play a crucial role in shaping the atmosphere of the attic playroom. They invigorate the space, making it appear lively and inviting. The psychological effects of color on children’s moods and behaviors are well-documented, with vibrant hues stimulating creativity and happiness. In this attic space, walls become canvases for splashes of yellows, blues, greens, and reds, each color chosen for its ability to energize and uplift. The use of color extends beyond the walls to the furniture and play mats, creating a cohesive and visually stimulating environment.
Interactive features are the heart of this attic design, transforming the space into a hands-on learning environment. One wall is dedicated to chalkboard paint, offering an ever-changing surface for drawing, writing, and other expressions of creativity. This feature not only encourages artistic endeavors but also provides a practical tool for learning letters, numbers, and more. The versatility of a chalkboard wall makes it a perennial favorite, adaptable to the evolving interests and abilities of growing children.
On the opposite side of the room, a tactile wall features a variety of textures, built-in puzzles, and interactive elements designed to engage the senses. This multi-sensory approach to design supports cognitive development and fine motor skills, allowing children to explore and learn through touch. The tactile wall is more than just a play feature; it’s an educational tool that makes learning fun and engaging, seamlessly integrating play with developmental milestones.



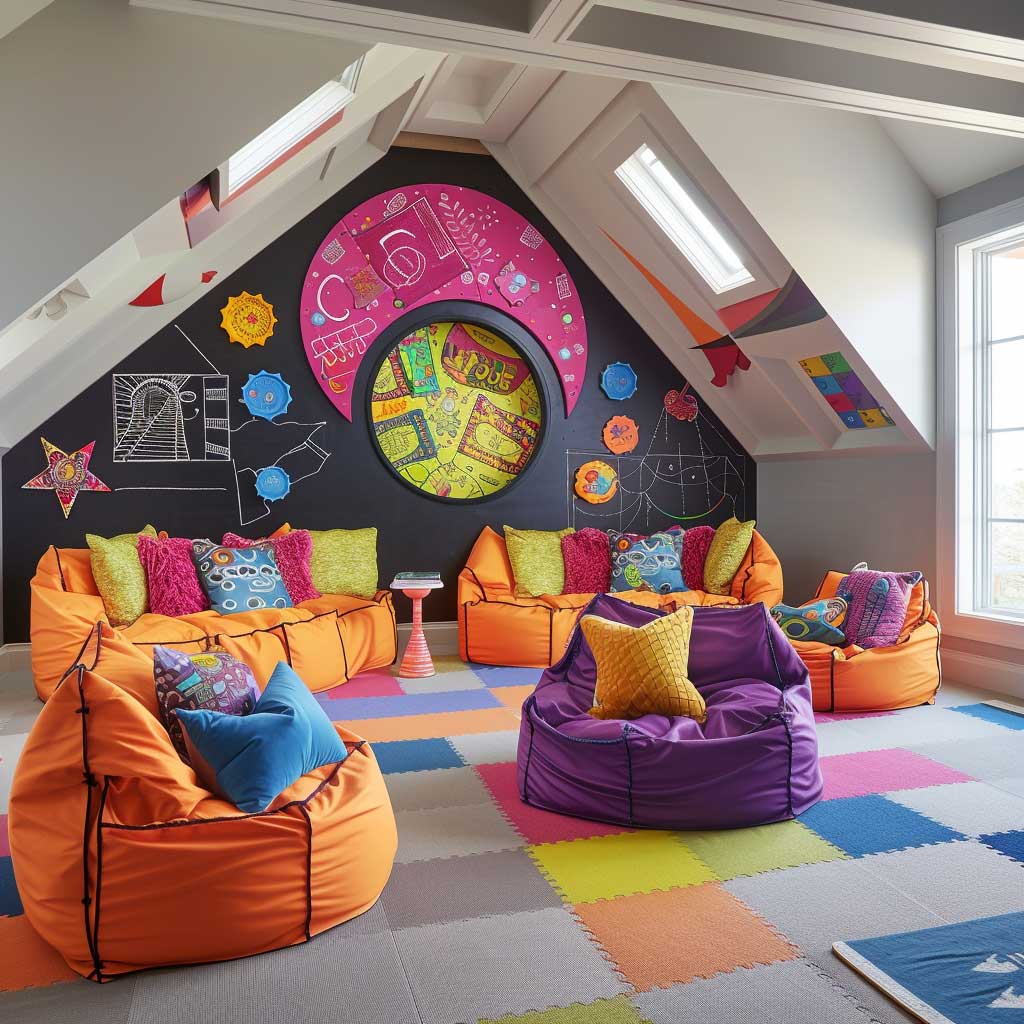
The inclusion of modular furniture in this attic playroom underscores the importance of flexibility in children’s spaces. These pieces can be easily rearranged to create different layouts, accommodating various activities and group sizes. This adaptability not only keeps the playroom fresh and exciting but also teaches children about spatial awareness and creativity in organizing their environment. The furniture’s design is simple yet functional, with safety and durability as top priorities to withstand the rigors of active play.
Creating an attic playroom with bright colors and interactive features requires a thoughtful approach to design. It’s about understanding the needs and interests of children, incorporating elements that will capture their attention and stimulate their imagination. Lighting, both natural and artificial, is carefully planned to ensure the space is well-lit, enhancing the vibrancy of the colors and the usability of interactive features. Safety is paramount, with measures in place to protect children from potential hazards inherent in attic spaces, such as steep stairs or low ceilings.
This attic room design is a testament to the transformative power of interior design in creating spaces that support children’s development. By combining bright colors with interactive features, the attic playroom becomes a place of discovery and learning, where children are encouraged to explore, imagine, and grow. It stands as a vibrant oasis of creativity, offering a safe and stimulating environment that nurtures the holistic development of young minds.
Such designs not only optimize the use of available space but also reflect a deep understanding of the role environment plays in child development. This attic transformation shows that with creativity and thoughtful planning, even the most underappreciated spaces in a home can become vital areas for family life, filled with laughter, learning, and play.
Attic Room Designs with Cozy Reading Nooks and Educational Areas

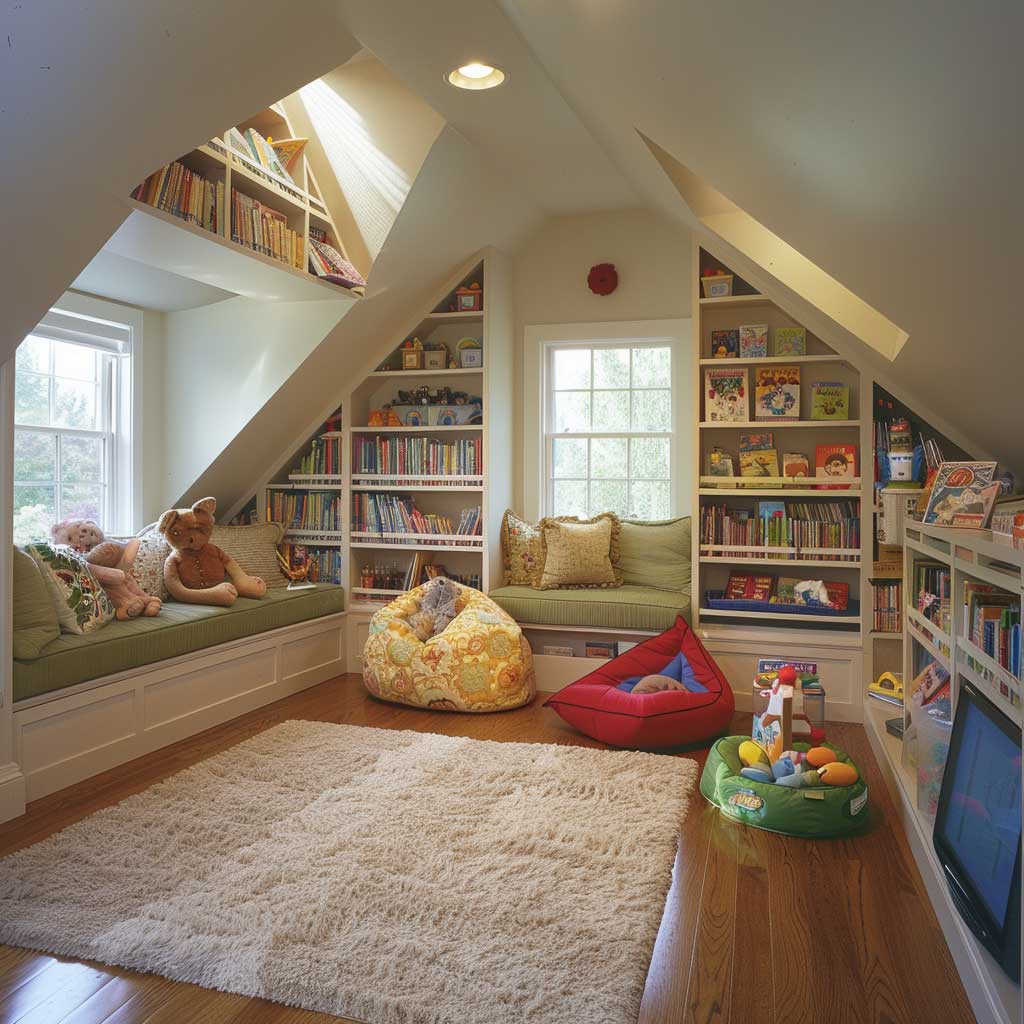


Designing a child’s playroom in the attic presents an opportunity to create a multifunctional space that combines fun with education and relaxation. In the world of attic room designs, creating a space that serves as both a cozy reading nook and an educational area is a thoughtful approach to encouraging learning and literacy from an early age. This design philosophy goes beyond mere aesthetics to foster an environment where children can explore their interests, develop a love for reading, and engage in educational activities in a comfortable and inviting setting.
The concept of a cozy reading nook within the attic takes advantage of the unique architectural elements often found in such spaces. Sloped ceilings and dormer windows create natural alcoves that can be transformed into intimate seating areas. Imagine a corner of the attic outfitted with built-in bookshelves brimming with colorful children’s books, ranging from picture books for the youngest readers to chapter books for older kids. These shelves not only organize the space but also make literature accessible and appealing to children, inviting them to browse and select a book to dive into.
At the heart of the reading nook is a plush, cushioned seating area filled with soft pillows and throws, creating the perfect spot for children to curl up with a book. The inclusion of comfortable seating is crucial, as it encourages children to linger and lose themselves in stories. Overhead, a skylight or strategically placed lamps provide ample lighting, ensuring that the nook is well-lit for reading at any time of day. The cozy ambiance of this area makes it an appealing retreat within the home, where children can enjoy quiet moments of reading and imagination.
Adjacent to the reading nook, the attic room incorporates an educational area designed to stimulate learning and creativity. A small desk or table equipped with interactive educational toys and materials invites children to engage in activities that build foundational skills in reading, math, and science. This area might include puzzles, building blocks, art supplies, and educational games that support various aspects of cognitive development. The key is to create an inviting and flexible space where children feel encouraged to explore, experiment, and learn at their own pace.

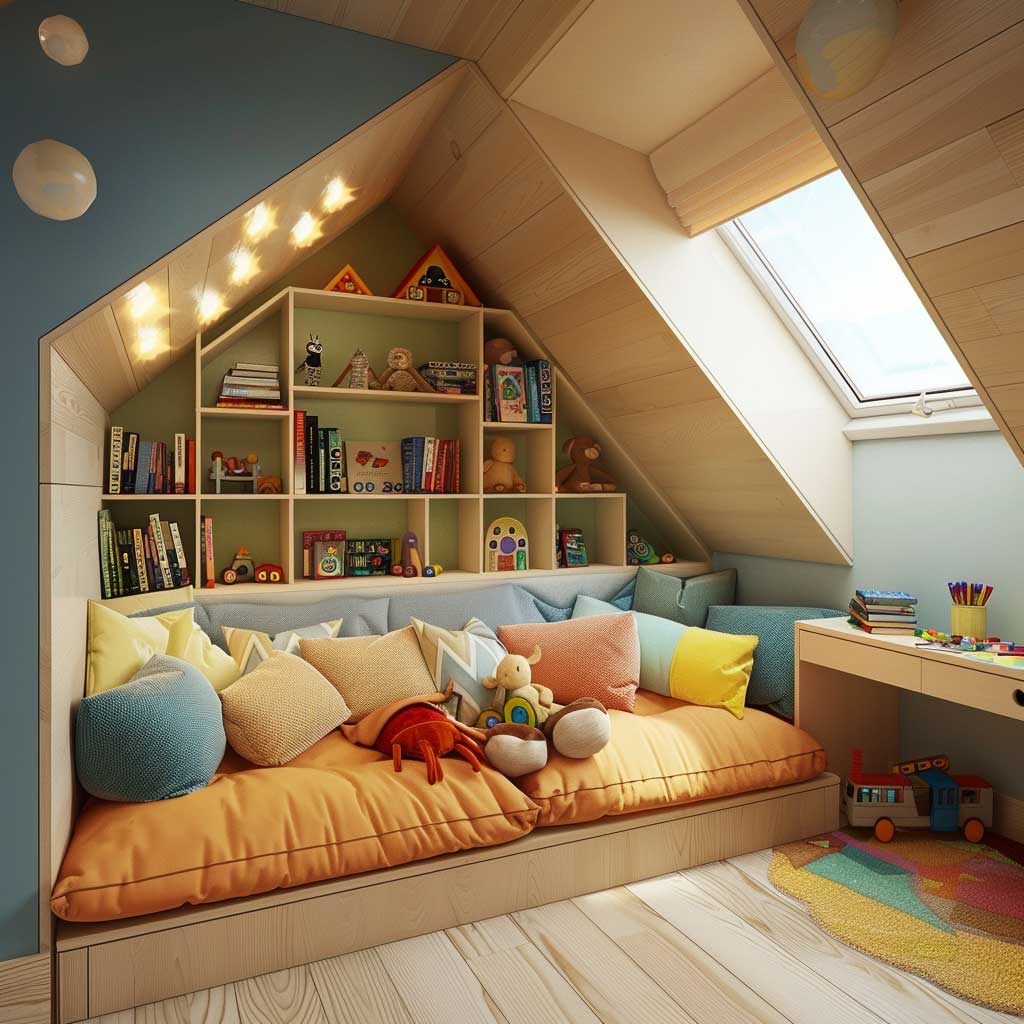


Integrating educational features into the attic playroom design acknowledges the importance of a holistic approach to child development. It recognizes that play and learning are deeply interconnected, and by providing a space that supports both, children can enjoy a balanced and enriching experience. The design of the educational area is intentionally open and adaptable, allowing for changes and updates as children grow and their interests evolve. This flexibility ensures that the attic playroom remains a relevant and engaging space throughout childhood.
Safety and comfort are paramount in designing this multifunctional attic space. Soft, durable materials are selected to withstand active play, while safety features such as secure bookshelves and child-friendly furniture are incorporated to prevent accidents. The room’s overall design is mindful of the unique challenges posed by attic spaces, such as varying temperatures and limited access, and includes solutions such as effective insulation, climate control, and easy-to-navigate stairs or access points.
In creating a playroom that includes both a cozy reading nook and an educational area, the attic is transformed into a space that not only entertains but also nurtures the intellectual and emotional growth of children. This approach to attic room design reflects a commitment to creating environments that support the holistic development of children, offering them a space where they can play, learn, and dream.
By thoughtfully designing attic spaces with children’s needs in mind, parents can provide their kids with a unique and valuable resource: a place that encourages a love for reading and learning, fosters creativity, and provides a comfortable haven for quiet contemplation and play. This attic transformation exemplifies how functional, educational, and cozy elements can be seamlessly integrated to create a space that is both enjoyable and enriching for children.
Converting an attic into a playroom opens up a world of possibilities for creating a special space that children can call their own. By leveraging the unique characteristics of attic spaces, such as sloped ceilings and cozy corners, these designs offer a blend of fun, creativity, and comfort. With the right elements—whether it’s a whimsical theme, vibrant colors, or educational features—parents can design a playroom that not only entertains but also fosters growth and imagination. As children explore and interact within these thoughtfully designed spaces, they’re not just playing; they’re creating memories that will last a lifetime.












