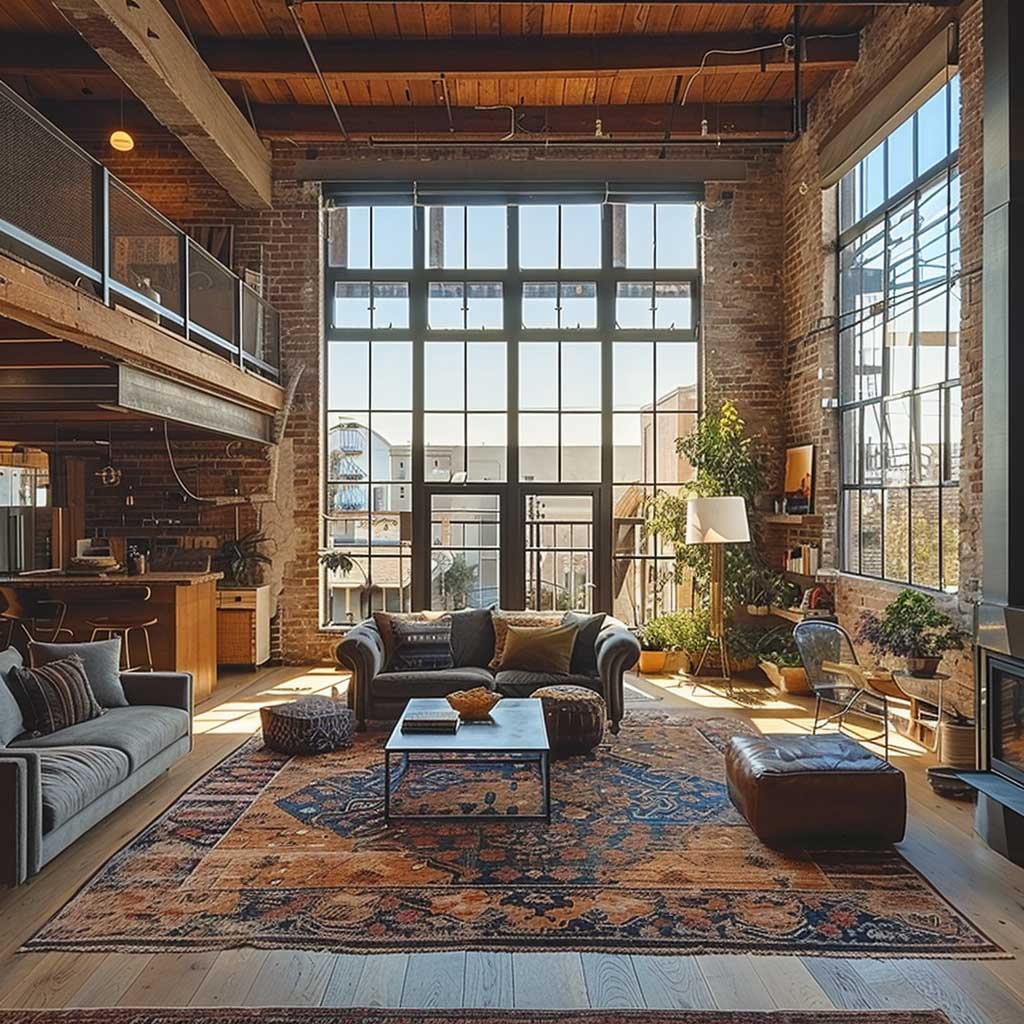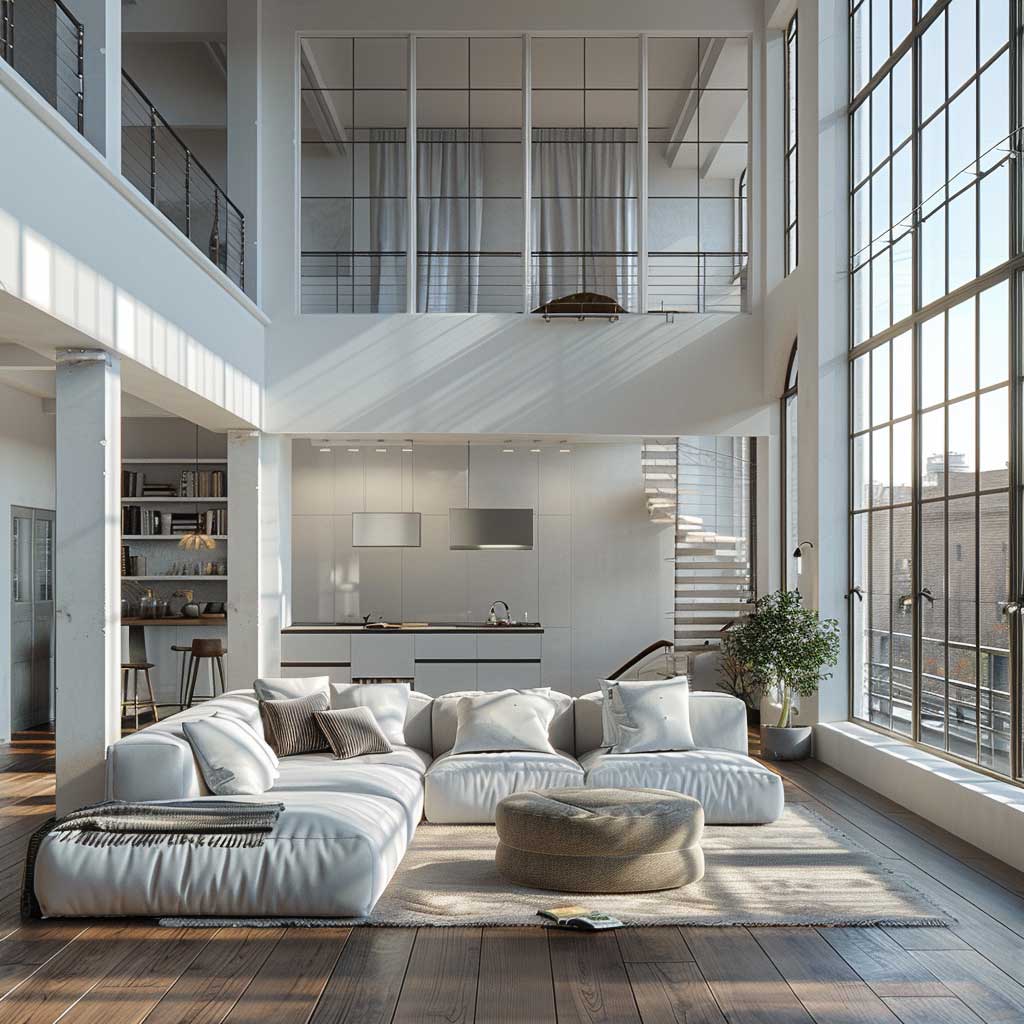Your home holds hidden treasures, and one often overlooked gem is the loft. Converting this underutilized space can not only add value to your property but also provide much-needed extra living space. In this comprehensive guide, we’ll delve into the steps necessary to transform your loft into a functional haven brimming with light, comfort, and practicality.
1. Assessing Feasibility: The First Step
Before embarking on your loft conversion journey, it’s crucial to assess its feasibility. Factors such as head height, roof structure, and existing access points must be carefully considered. Seeking advice from professionals, such as architects or builders, can provide valuable insights into what is achievable within your space and budget constraints.
2. Planning and Design: Setting the Blueprint
With feasibility established, the next step is to meticulously plan and design your loft conversion. Begin by defining the primary purpose of the space—is it to serve as an additional bedroom, a home office, or perhaps a cozy retreat? Consider aspects such as natural light, ventilation, and insulation in your design. A well-thought-out plan will ensure that both functionality and aesthetics are maximized. You may be eligible for a room in roof insulation grant, which can significantly contribute to the cost-effectiveness of your loft conversion project.

3. Obtaining Permissions: Navigating Regulatory Hurdles
Navigating through regulatory requirements is a crucial aspect of any loft conversion project. Depending on your geographical location and the extent of the conversion project, obtaining planning permission or adhering to building regulations may be necessary. It’s crucial to acquaint yourself with the local regulations and seek guidance from the appropriate authorities to ensure full compliance with the requirements. Skipping this step can lead to costly setbacks further down the line.
4. Structural Work: Laying the Foundation
With permissions in hand, it’s time to commence the structural work. This phase may involve reinforcing the floor, installing new roof windows or dormers, and creating access points such as stairs or ladders. While this stage can be disruptive, it lays the foundation for the transformation to come.
5. Insulation and Ventilation: Ensuring Comfort and Efficiency
Proper insulation and ventilation are paramount for creating a comfortable and energy-efficient living space. Insulating the roof and walls will help regulate temperature and reduce energy costs, while adequate ventilation will prevent moisture buildup and maintain air quality. Investing in high-quality insulation and ventilation systems will enhance the overall comfort and sustainability of your new space.
6. Electrical and Plumbing: Wiring for Convenience
Consider your electrical and plumbing needs early in the conversion process. Whether it’s installing additional outlets, lighting fixtures, or plumbing for a new bathroom, careful planning and execution are essential to ensure safety and functionality. Consulting with qualified professionals will ensure that your electrical and plumbing systems meet regulatory standards.

7. Finishing Touches: Personalizing Your Space
With the structural, insulation, electrical, and plumbing work complete, it’s time for the finishing touches that will bring your vision to life. Select flooring, paint colors, fixtures, and furnishings that reflect your personal style and enhance the functionality of the space. Incorporating storage solutions such as built-in wardrobes or shelving can maximize space efficiency and organization.
8. Enjoying Your New Space: The Fruits of Your Labor
You’ve transformed your space into a versatile and functional area that not only adds value to your home but also enhances your quality of life. Whether it’s a tranquil bedroom, a productive home office, or a cozy reading nook, make the most of your newfound haven and enjoy the fruits of your labor.
Conclusion
Converting your loft space is a rewarding endeavor that unlocks the untapped potential of your home. By carefully assessing feasibility, meticulous planning and design, navigating regulatory requirements, and executing the conversion with precision, you can create a functional haven that adds value and comfort to your property. So, roll up your sleeves, unleash your creativity, and embark on the journey of transforming your loft into a space you’ll love for years to come.













