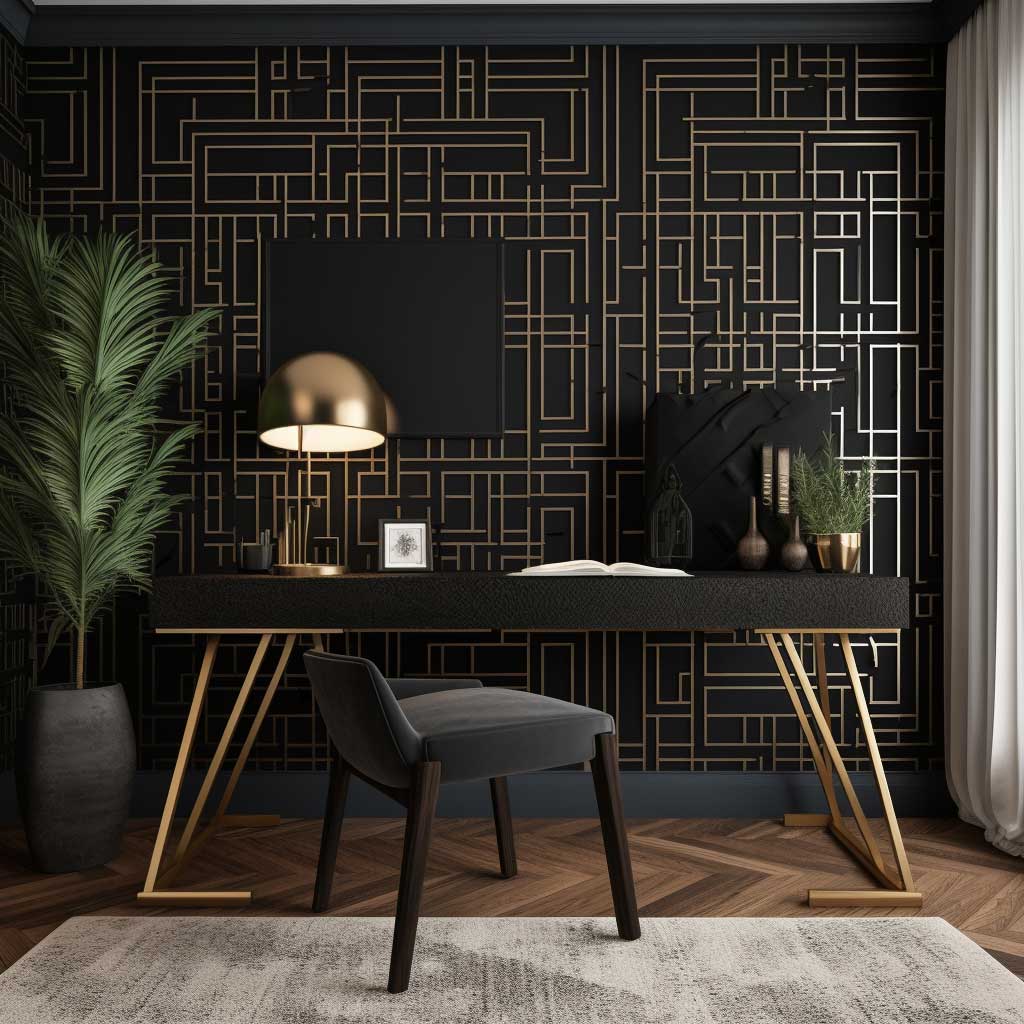In the heart of Ligar Bay, a striking architectural gem stands, embodying the essence of modern design while embracing the natural beauty of its coastal environment. The Ligar Bay Bach House, with its sleek geometric facade, is more than just a structure; it’s a harmonious blend of art and architecture. This article delves into the unique aspects of its design, focusing on the innovative use of building materials that not only define its aesthetic but also resonate with its picturesque surroundings.




| Architects | http://www.young.co.nz |
| Images | http://jasonmann.co.nz/ |
Geometric Facade
The Ligar Bay Bach House’s facade is a marvel of geometric design, where each line and angle is a deliberate choice, contributing to the house’s distinctive character. This precision in design is not merely for visual impact; it serves a greater purpose in blending the structure with its environment. The sharp, clean lines of the facade provide a stark contrast to the natural curves and undulations of the surrounding landscape, creating a striking visual balance. This geometric approach extends beyond aesthetics, playing a crucial role in the structural integrity and environmental adaptability of the house.
In the realm of materials, the geometric facade is a canvas showcasing the versatility and beauty of modern construction elements. The architects have skillfully employed materials that accentuate the sharp angles and clean lines, ensuring that the facade is not only visually appealing but also functionally robust. The choice of materials reflects a deep understanding of the local climate and environmental conditions, ensuring longevity and sustainability. This thoughtful material selection contributes to the house’s ability to withstand the coastal weather while maintaining its aesthetic elegance.
The interplay of light and shadow on the geometric facade brings the structure to life, creating a dynamic visual experience that changes with the time of day and weather conditions. This interaction highlights the three-dimensional aspect of the facade, adding depth and complexity to the house’s appearance. The way light dances across the different surfaces and angles showcases the thoughtful design and material choices, making the facade a living part of the house’s overall charm.
Lastly, the geometric facade is not just a static feature; it’s an interactive element of the house’s design. Windows and openings are strategically placed to enhance the geometric theme while providing functional benefits like natural lighting and ventilation. These openings also offer framed views of the stunning Ligar Bay, allowing the outside world to seamlessly integrate with the interior spaces. The facade, thus, becomes a bridge between the house’s interior and the external environment, enhancing the overall living experience.



Coastal Colors
The color scheme of the Ligar Bay Bach House is a thoughtful reflection of its coastal setting. The architects have chosen a palette that mirrors the hues of the bay, the beach, and the surrounding flora. This choice of colors does more than just enhance the aesthetic appeal; it creates a sense of belonging, as if the house is a natural extension of the landscape. The colors blend harmoniously with the changing moods of the sea and sky, allowing the house to appear as a chameleon, ever-adapting to its environment.
The use of coastal colors is a strategic design decision that impacts the house’s interaction with light. The natural light of Ligar Bay, known for its clarity and brightness, plays off the colors of the house, creating a spectrum of shades that change throughout the day. This dynamic interaction adds a layer of vibrancy and life to the structure, making it an ever-evolving canvas that reflects the beauty of its surroundings.
Inside the house, the coastal color palette continues, creating a seamless transition from the exterior to the interior. This continuity of colors fosters a sense of flow and unity, blurring the lines between inside and outside. The interior spaces, bathed in these soft, natural hues, offer a calming and serene environment, perfectly in tune with the tranquil setting of Ligar Bay.
The choice of materials in the interior also complements the coastal color scheme. Textures and finishes are carefully selected to reflect the natural elements of the bay, such as stone, wood, and glass. These materials not only reinforce the color theme but also add a tactile dimension to the spaces, enhancing the sensory experience of the house. The result is a living space that is not only visually stunning but also deeply connected to its natural surroundings.

The Ligar Bay Bach House stands as a testament to the power of thoughtful architectural design, where every element, from the geometric facade to the coastal color palette, is a deliberate choice that enhances the overall experience. This house is more than just a structure; it’s a celebration of the harmony between man-made and natural beauty, a perfect blend of form, function, and environment.












