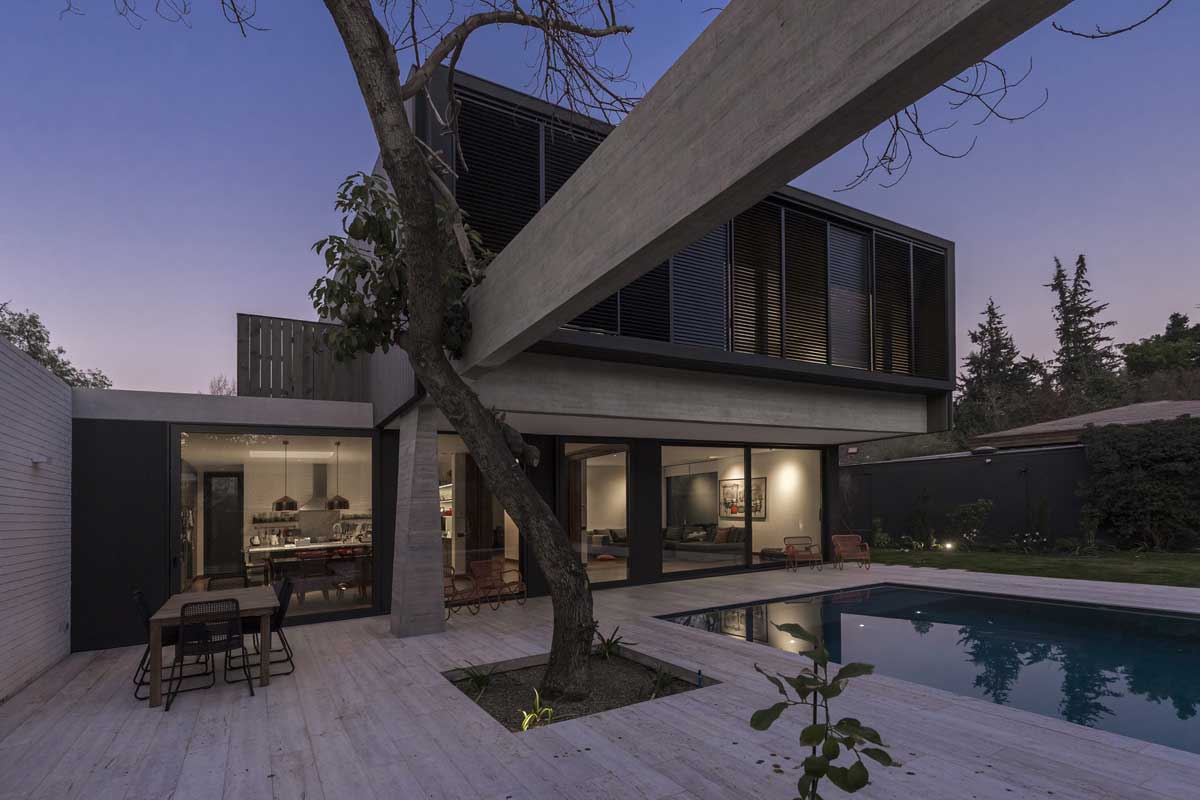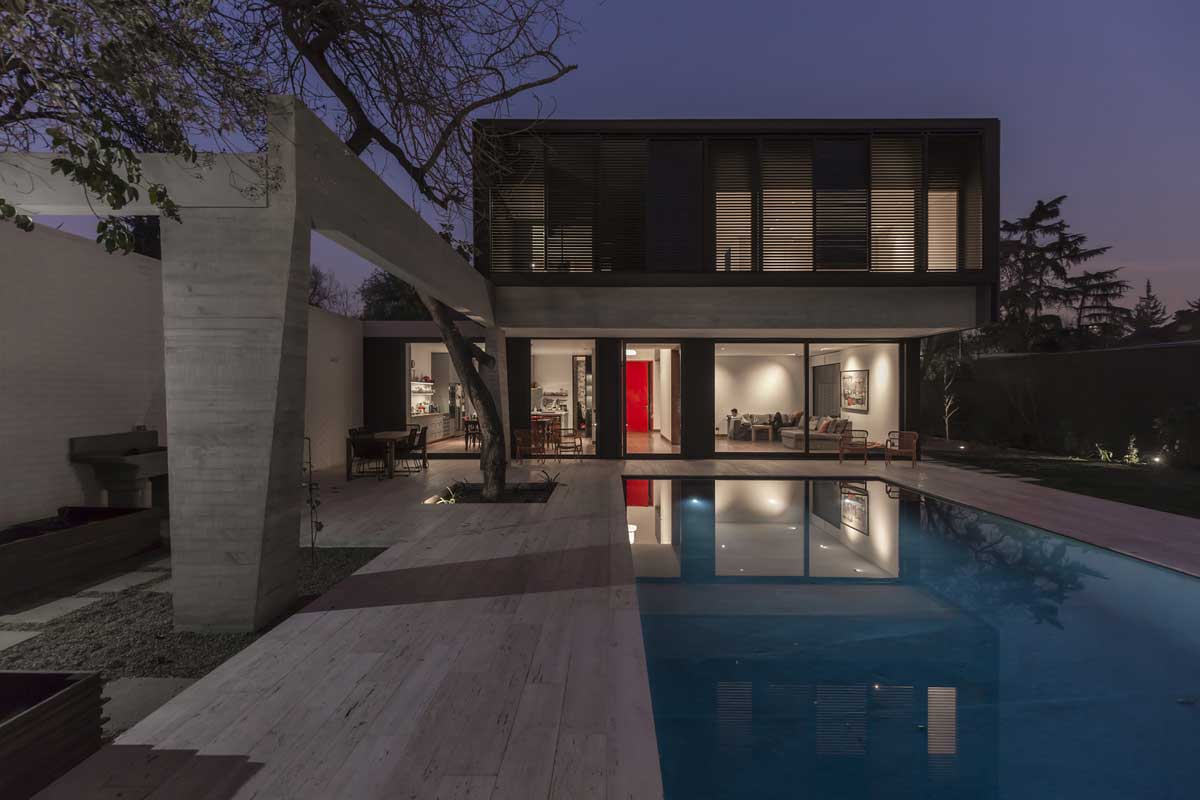In the heart of Santiago, amidst the urban sprawl and the echoes of history, stands the La Perouse House. A testament to the power of architectural vision, this house is not just a structure but a narrative. Its story is told not through words, but through the materials that shape its form. The La Perouse House is a masterclass in the art of material selection, showcasing how the right choices can breathe life, history, and meaning into a space.


The Symphony of Native Alerce Wood
The La Perouse House sings a song about the forests. Native Alerce wood, with its rich grains and deep hues, is a central character in this tale. Used in the design of sliding doors, this wood brings a touch of nature indoors, creating a bridge between the urban and the wild. The 6-meter height wall in the main hall, crafted from this wood, stands as a visual and acoustic marvel. It absorbs sound, ensuring that the house remains a sanctuary of peace amidst the city’s hustle. Every grain tells a story, every knot a memory. The wood, with its imperfections and character, adds depth and texture to the interiors. In a world increasingly dominated by synthetic materials, the choice of Alerce wood is a nod to tradition, sustainability, and timeless beauty.
The Drama of Aging Exteriors
The La Perouse House is designed to evolve. Its exterior materials are chosen not just for their immediate beauty but for the stories they will tell over time. As they age, they will bear the marks of time, weather, and life. Grey wood clads the second level, destined to age dramatically. Over time, it will wear its years with pride, each change in shade a testament to the seasons it has witnessed. The first level contrasts this with concrete walls, oblique pillars, and black walls. These materials, robust and enduring, stand as guardians of the house’s history. Stone terraces add another layer of texture, their ruggedness juxtaposed against the softness of the garden, creating a dance of contrasts.

White Brick Dialogues
In the La Perouse House, every material is a conversation. The white brick used in the perimeter walls is no exception. It speaks to the neighboring modern houses, echoing their architectural language while adding its unique voice. Bricks, often seen as humble and utilitarian, are elevated to art in this design. They bring warmth, character, and a touch of nostalgia. Their pale hue reflects the Santiago sun, making the house glow with an ethereal light. More than just a building material, the white bricks are a canvas, capturing shadows, playing with light, and adding depth and dimension to the exteriors.

Embracing the Landscape
The La Perouse House does not stand in isolation. It is deeply connected to its surroundings, drawing inspiration from Santiago’s natural landscape. The house is designed to frame views, turning every window into a living painting. Metal sliding panels on the second level offer flexibility. They can be adjusted for privacy, light, or simply to change the view, ensuring that the house remains in harmony with its environment. The buried patio in the basement is another ode to nature. It brings in light, adds a touch of green, and creates a secret garden for the residents. Every design choice, and every material is a tribute to Santiago’s beauty, ensuring that the La Perouse House is not just in the landscape but of it.

A Testament to Sustainable Choices
In an era where sustainability is not just a buzzword but a necessity, the La Perouse House stands as a beacon of environmentally-conscious design. The decision to preserve and repurpose materials from the old dwelling showcases a commitment to reducing waste and honoring the past. The garden, with its preserved trees, is a green oasis in the heart of the city. It serves as a reminder of the importance of green spaces in urban environments, offering a respite from the concrete jungle.
The use of local materials not only reduces the house’s carbon footprint but also ensures that it resonates with the local culture and history. By making sustainable choices, the La Perouse House is not just a home for today but a legacy for future generations.

The Interplay of Light and Shadow
One of the most striking features of the La Perouse House is its manipulation of light. The central double-height hall with its skylight becomes a conduit for sunlight, bathing the interiors in a soft, golden glow. The strategic placement of windows and openings ensures that every corner of the house gets its share of natural light, reducing the need for artificial lighting and energy consumption. The play of light and shadow creates dynamic patterns throughout the day, turning walls and floors into ever-changing canvases. Even at night, the house transforms, with carefully placed lighting accentuating its architectural features, making it a beacon in the Santiago skyline.

The Fusion of Functionality and Aesthetics
The La Perouse House is not just about beauty; it’s about creating a functional space that caters to the needs of its residents. The wooden sliding walls on the ground level offer flexibility, allowing spaces to be opened up or divided based on the family’s requirements. The basement, with its storage spaces, wine cellars, and multipurpose bedroom, showcases how every inch of the house is optimized for use. The choice of materials, while aesthetically pleasing, also serves functional purposes. The native Alerce wood, for instance, acts as an acoustic absorber, ensuring tranquility within. In every design decision, functionality and aesthetics go hand in hand, proving that beauty and utility can coexist harmoniously.

The La Perouse House is a symphony of design, materials, and vision. It showcases how thoughtful architectural choices can create a space that is beautiful, functional, and in harmony with its surroundings. It stands as a testament to the power of design to tell stories, evoke emotions, and create spaces that are not just houses but homes.






