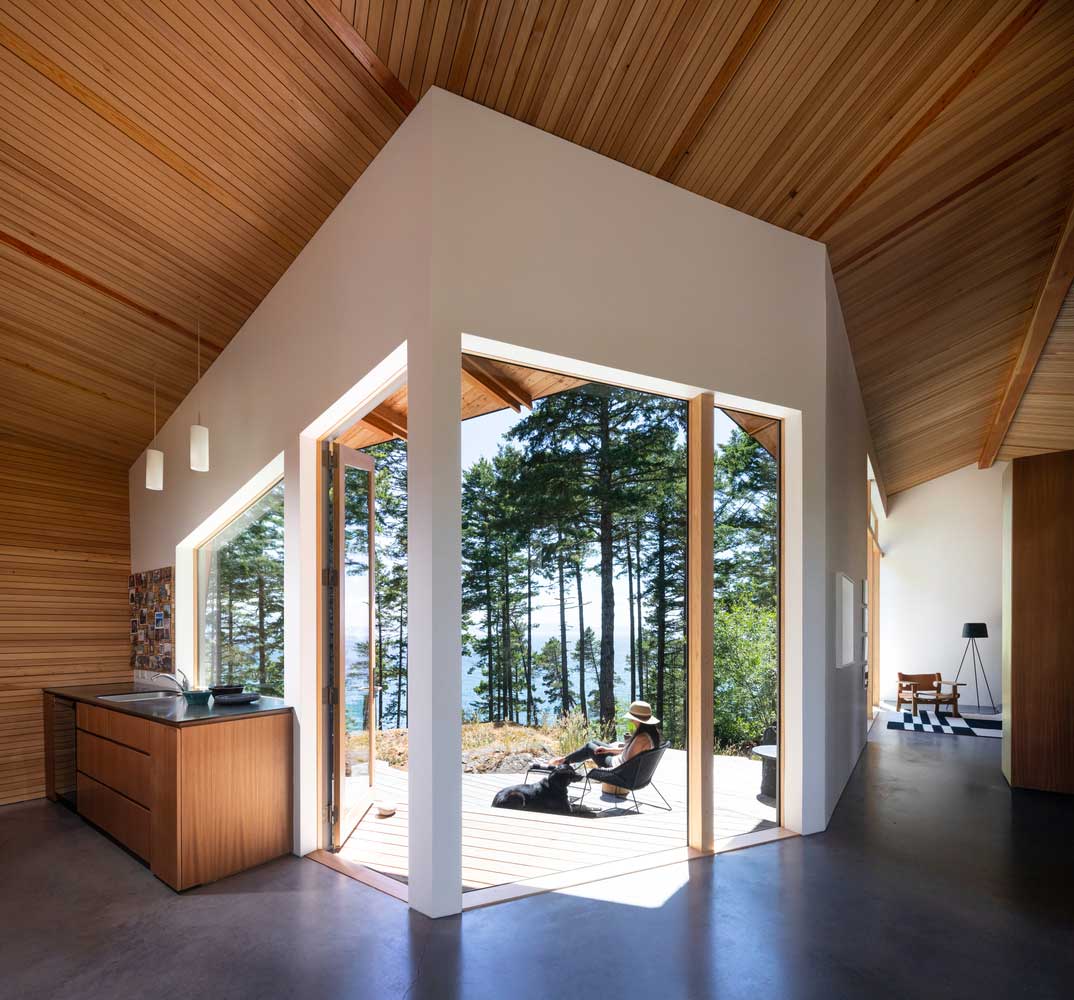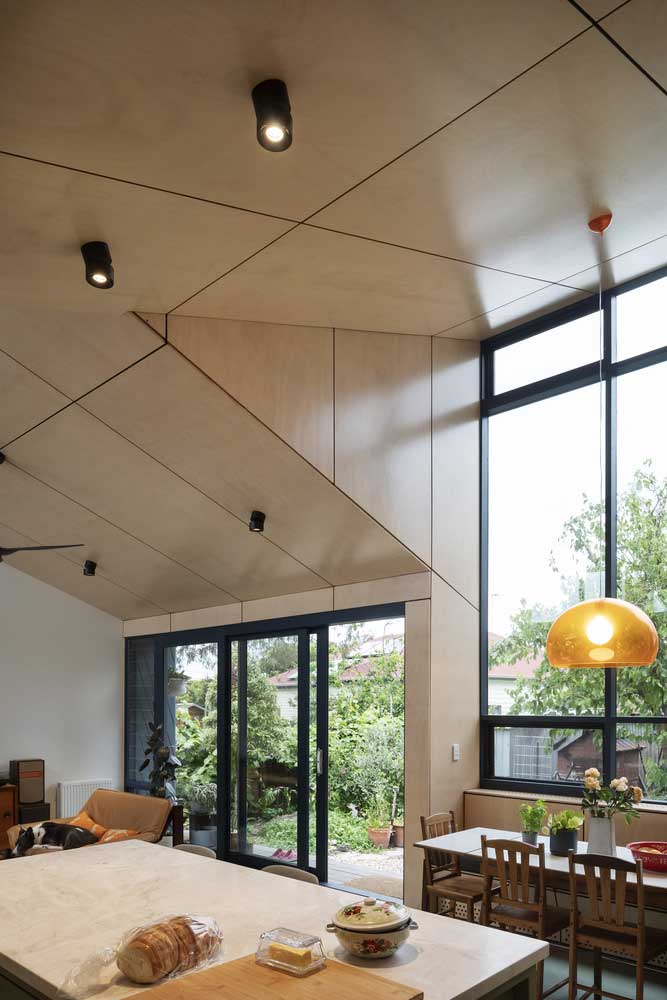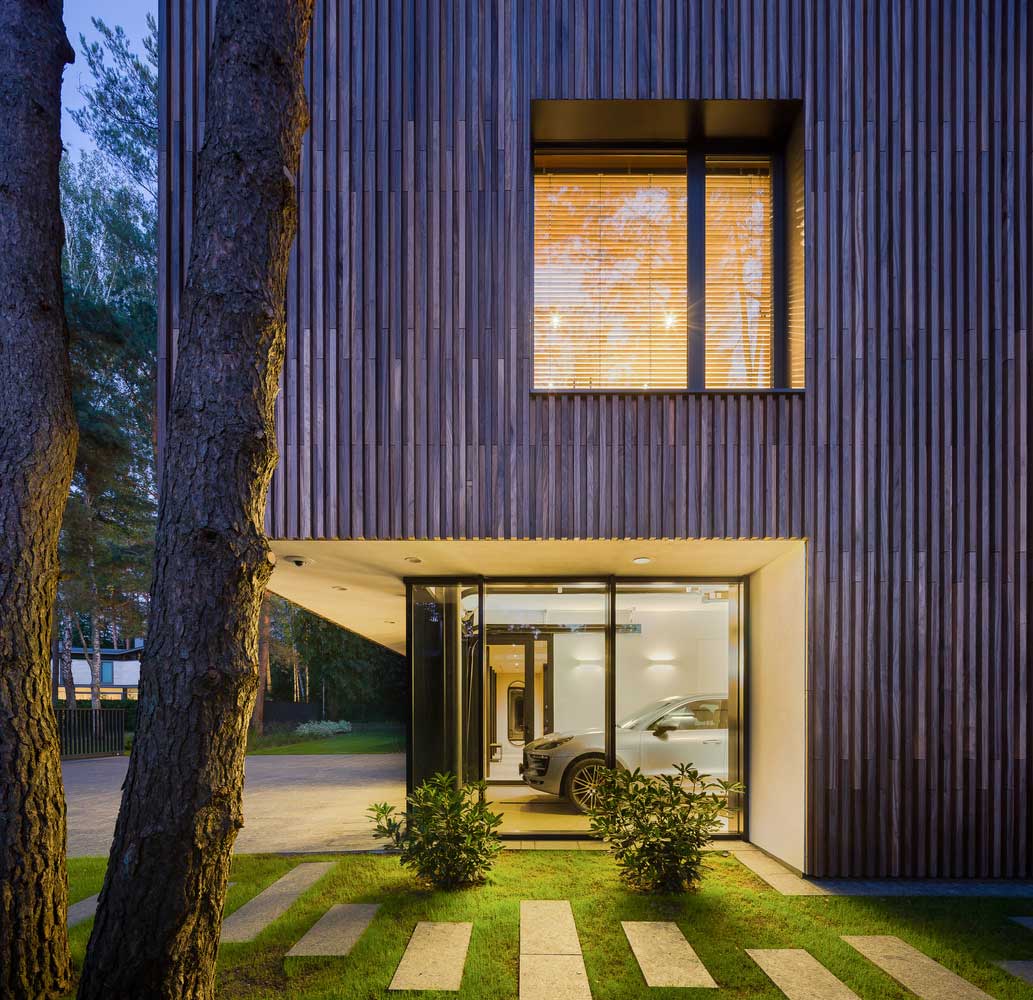Ventilated Facade Systems can be used both in the construction of new structures, and during the repair of existing buildings. The system is a structure that allows air to circulate along the main facade. Currently, ventilated facades of buildings, private houses and cottages are the most popular solution for outdoor decoration. Such systems allow you to combine different types of materials.
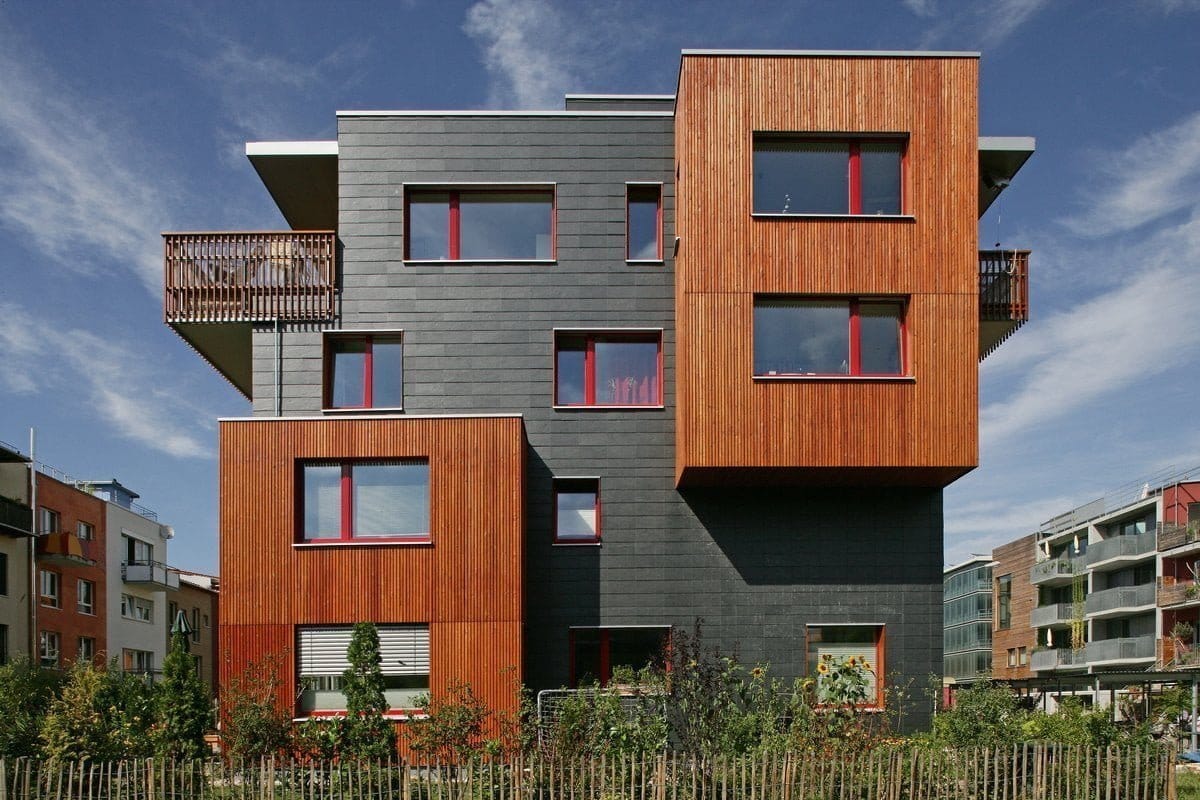
The walls of buildings for cladding with the help of a curtain wall can be made of various materials: brick, wooden beam, aerated concrete blocks.
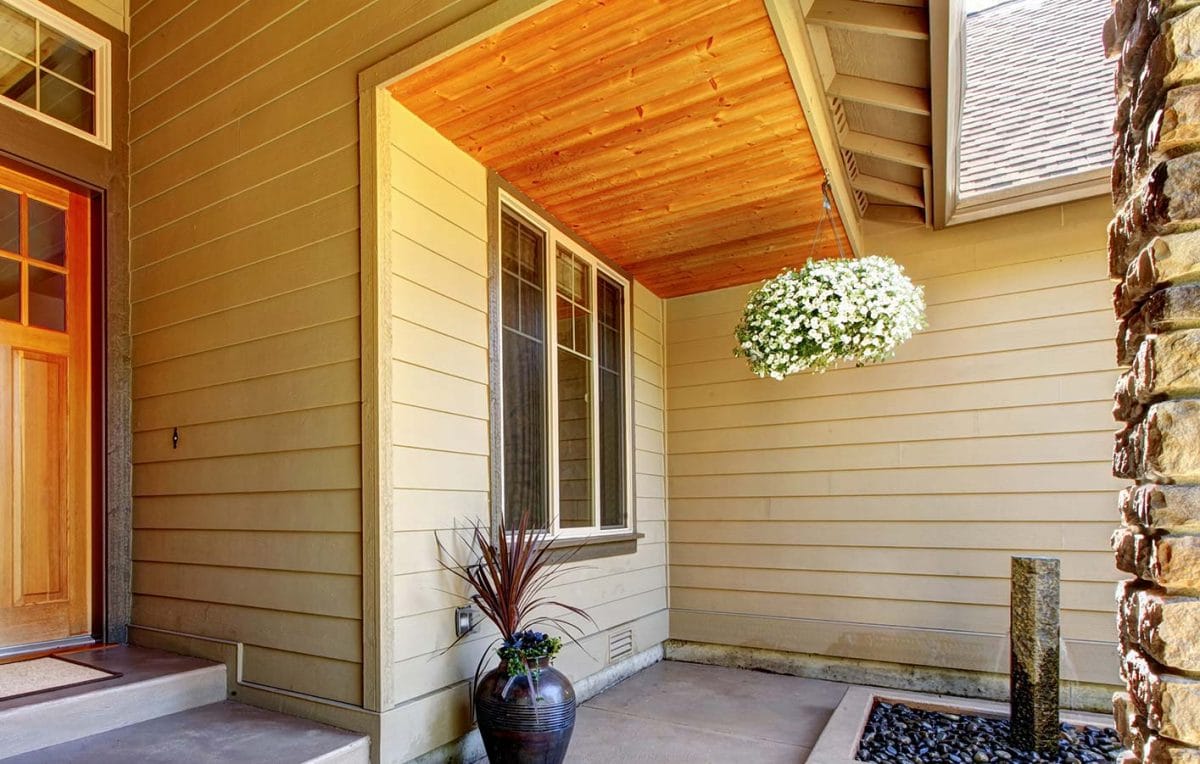
Effective and safe operation of ventilated facades is achieved not only by the selection of high-quality materials and components. No less important is the installation technology. The service life of a properly installed design is 30 … 50 years.
The principle of operation of the ventilated facade system
Due to the temperature difference inside and outside the building, moisture condenses on its walls. Also, the walls get wet under the influence of precipitation. High humidity leads to the gradual destruction of the supporting structure, deterioration of the appearance, as well as the formation of mold. The use of ventilation facades allows you to effectively solve these problems.
A gap is left between the ventilated facade and the supporting wall. Due to the pressure difference at the inlet and outlet of the formed cavity, air circulates in it. Constant circulation eliminates moisture. As a result, the supporting structures of the building remain dry and last longer.
Also, the design of the ventilated facade serves as a protective shield for the building, protecting it from external influences. On hot days, the ventilation façade protects against overheating, and on cold days, against excessive heat loss.
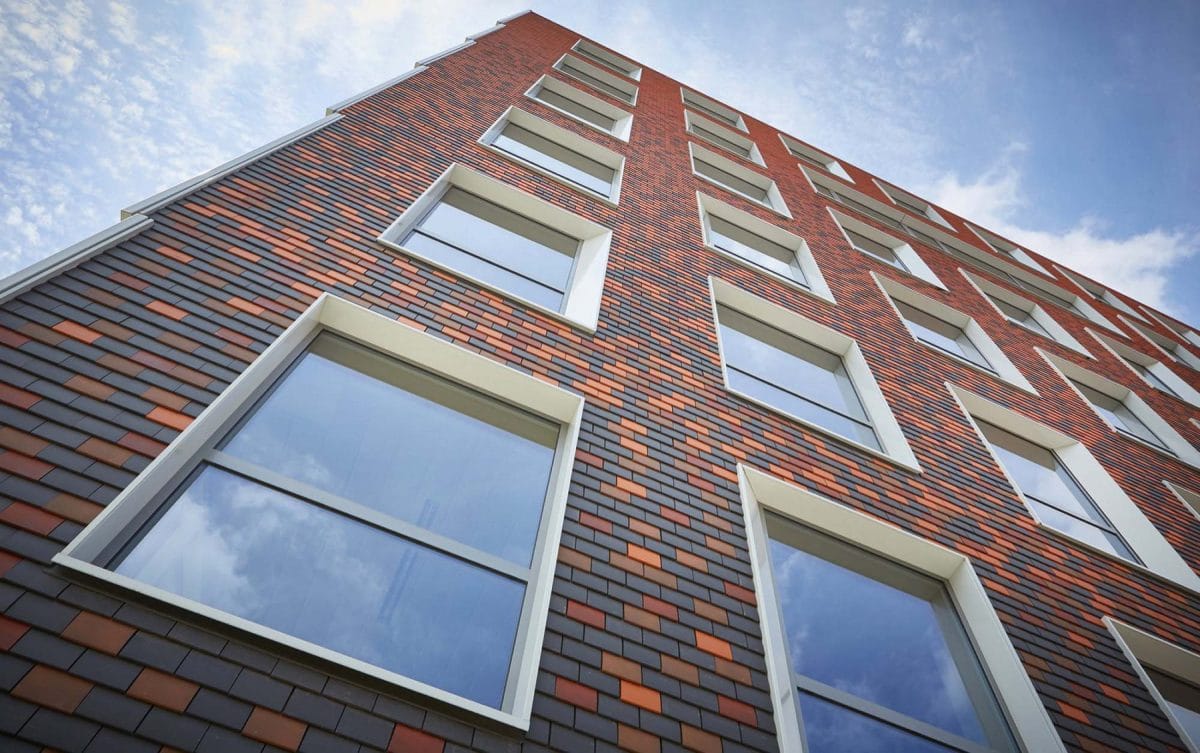
Ventilated facade design
The arrangement of ventilated facades is largely determined by the principle of their work. The main components of the structure are the frame and the outer lining.
Depending on the materials used, the frame can be of the following types:
- Galvanized steel;
- Stainless steel;
- Aluminum.
The most widely used aluminum subsystem for ventilated facades. The aluminum profile as a frame material is distinguished by its affordable cost, ease of processing and installation. The frame substructure for ventilated facades serves to install cladding elements and form a gap for air circulation.
To protect the internal cavity of the facade from the penetration of insects and small animals, the inlet and outlet openings are closed with a grill. The optimal size of the holes of the protective screen is 3 … 4 mm.
Ventilation facades manufacturing companies, as a rule, have their own patented solutions. The system combines approaches to the selection of both the materials themselves and the optimal methods for their installation, depending on a number of source data. When developing a facade design project, the purpose and location of the building, the material of the main walls, temperature conditions, facade geometry and the placement of door and window openings in it are taken into account.
Each manufacturer develops visual materials – albums of standard solutions, which contain illustrations and descriptions of the main approaches to installation work, depending on a number of factors. Such albums are used by specialists of companies engaged in installation work.
Insulation for ventilated facades
Despite the fact that the use of a ventilated facade in itself reduces heat loss, in some cases additional insulation of the building may be required. For this, a ventilated insulation is laid on the load-bearing wall and fixed using plate-shaped dowels or other fasteners. The minimum clearance between the hinged part of the structure and the insulation layer must be at least 40 mm.
Mineral wool (for walls) or extruded polystyrene foam (for basement and foundation) are used as insulation for ventilated facades. To protect the insulation layer from destruction, it is covered with a vapor-permeable film (membrane).
Mounting technology for ventilated facades
Correct installation of the curtain wall requires that the team of performers strictly comply with the technology. Installation includes several successive stages.
1. Preparation for installation of the facade
At the preliminary stage, the walls of the building and the surrounding area are prepared for the installation process. The building site is enclosed for pedestrian safety. Walls are cleaned of protruding elements available for dismantling – lamps, signboards, plates and brackets. Destroyed areas of the exterior decoration are removed. The walls are washed and, if necessary, treated with a protective compound.
2. Markup
For the subsequent installation of the mounting brackets, the wall surfaces are marked. First, with the help of the level, a basic horizontal line is determined, relative to which a fastener placement grid is applied. Laser levels are widely used for marking.
3. Mounting brackets
Fasteners are mounted on the bearing surface of the walls in pre-prepared holes made using a drill or perforator. The optimal method of making holes is selected depending on the material of the walls.
4. The formation of the metal frame
The frame is made of aluminum or steel profile. As a result, a grid is mounted on previously prepared brackets, the nodal elements of which are formed by horizontal and vertical elements. Profiles are fixed using self-tapping screws.
To increase fire protection, special vertical partitions are formed in the frame – the so-called “cutoffs”. They divide the ventilated cavity into separate sections, which allows you to localize a possible fire.
5. Insulation of the ventilated facade
When the frame is formed, sheets of mineral wool or other insulation are laid on the prepared wall surfaces. To prevent the formation of cold bridges, adjacent insulation sheets are overlapped. Two-layer insulation from different materials is also possible. The direction of stacking sheets is from bottom to top.
6. Cladding
Наружная облицовка является тем этапом монтажа конструкции, который формирует облик фасада. Технология монтажа облицовки зависит от вида применяемого материала. Плиты или панели закрепляют на подготовленном каркасе.
7. Installation of slopes
Последним этапом монтажных работ является установка откосов дверных и оконных проемов. Откосы могут быть выполнены как в единой цветовой гамме с основным фасадом, так и подчеркнуто контрастными.
Materials for ventilated facades
The popularity of ventilated facades is also due to the large selection of materials for cladding. In their quality can be used:
- Steel or vinyl siding;
- Natural wood board;
- Composite panels;
- Fiber cement slabs;
- Porcelain stoneware panels;
- Traditional facing materials (brick, natural stone);
- Translucent (glass) panels;
- Panels with natural landscaping;
- Solar panels for the smart home.
VENTILATED FACADE FROM COMPOSITE PANELS
Composite panels are a multilayer material consisting of two sheets of aluminum, between which a polymer aggregate is placed. The outer surface of the plate is painted and covered with a protective film.
Panels for ventilated facades make it possible to diversify the boring landscape of typical built-up areas. Even budget housing in a modern cladding with the right pattern looks interesting and attractive.
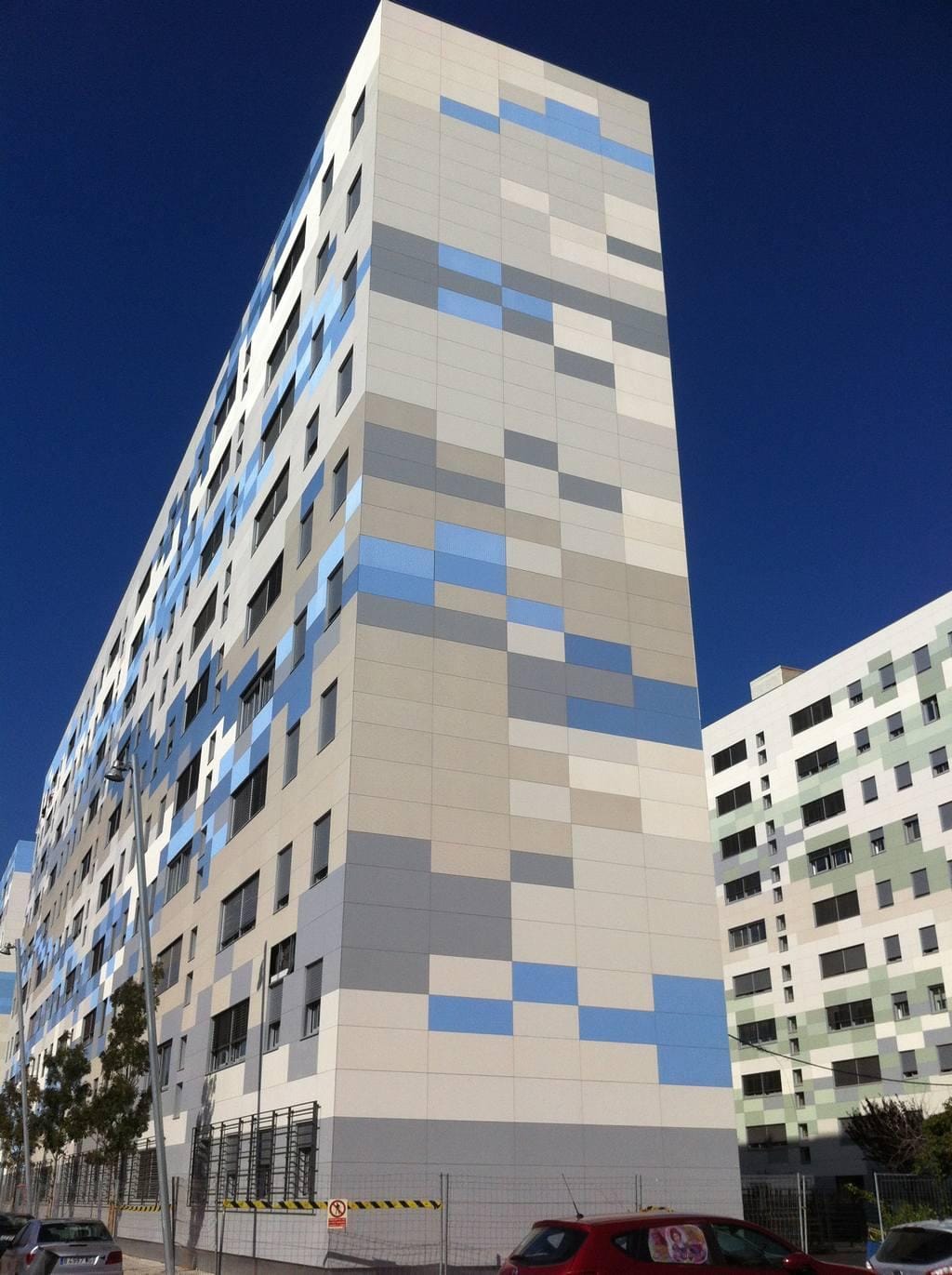
Ventilated Facade Alucobond
Alucobond is a proprietary facade system of the European company of the same name. The system is based on multilayer panels, the outer surface of which is made of metal. Alucobond panels are reliable and have a long service life. The company provides a wide selection of colors and textures, including those imitating other materials.
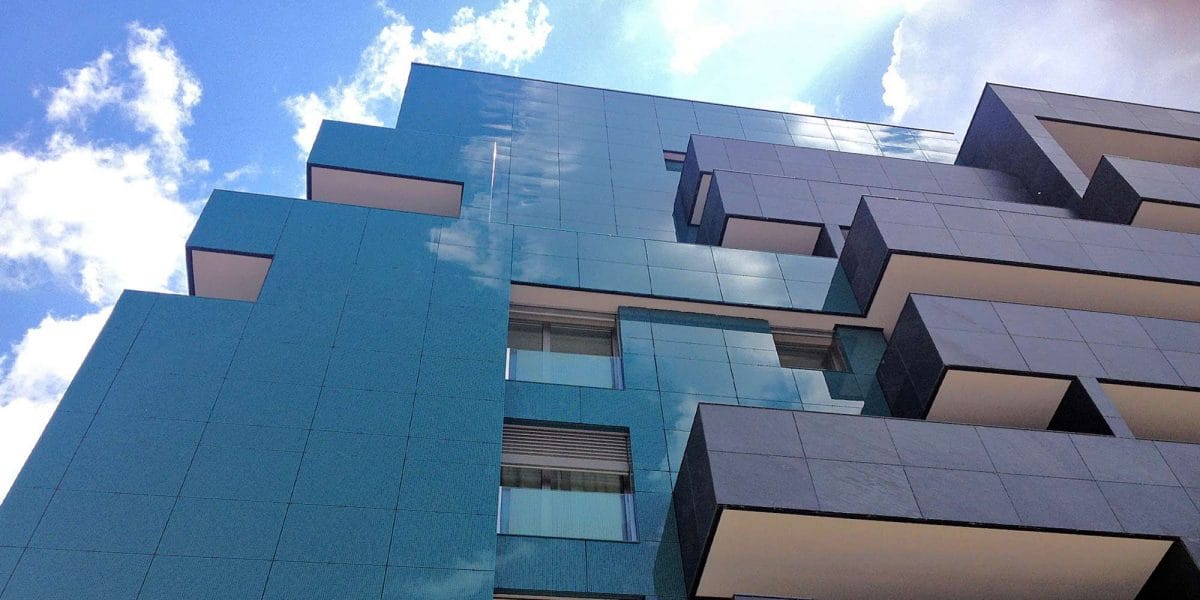
Advantages of Alucobond panels:
- High fire performance;
- Resistance to mechanical stress;
- Wide temperature range (-50 … + 80˚С);
- Light weight;
- Easy installation.
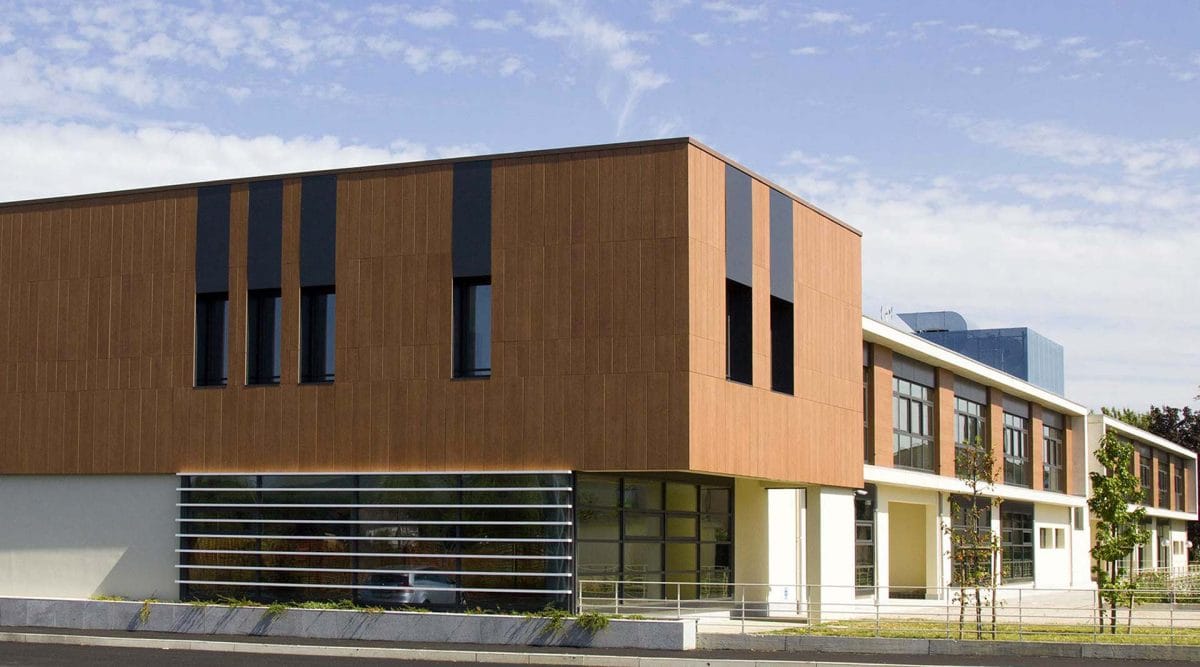
Hinged ventilated facades made of composite panels are traditionally used for exterior decoration of office and administrative buildings. The laconic design of facade panels emphasizes the rigor and functionality of business centers.
Aluminum Facades Ventilated

VENTED FACADES ON THE BASIS OF SIDING
An alternative to facade panels is siding. PVC or metal boards are easy to assemble and replace if damaged. They are placed at a slight angle relative to the vertical plane.
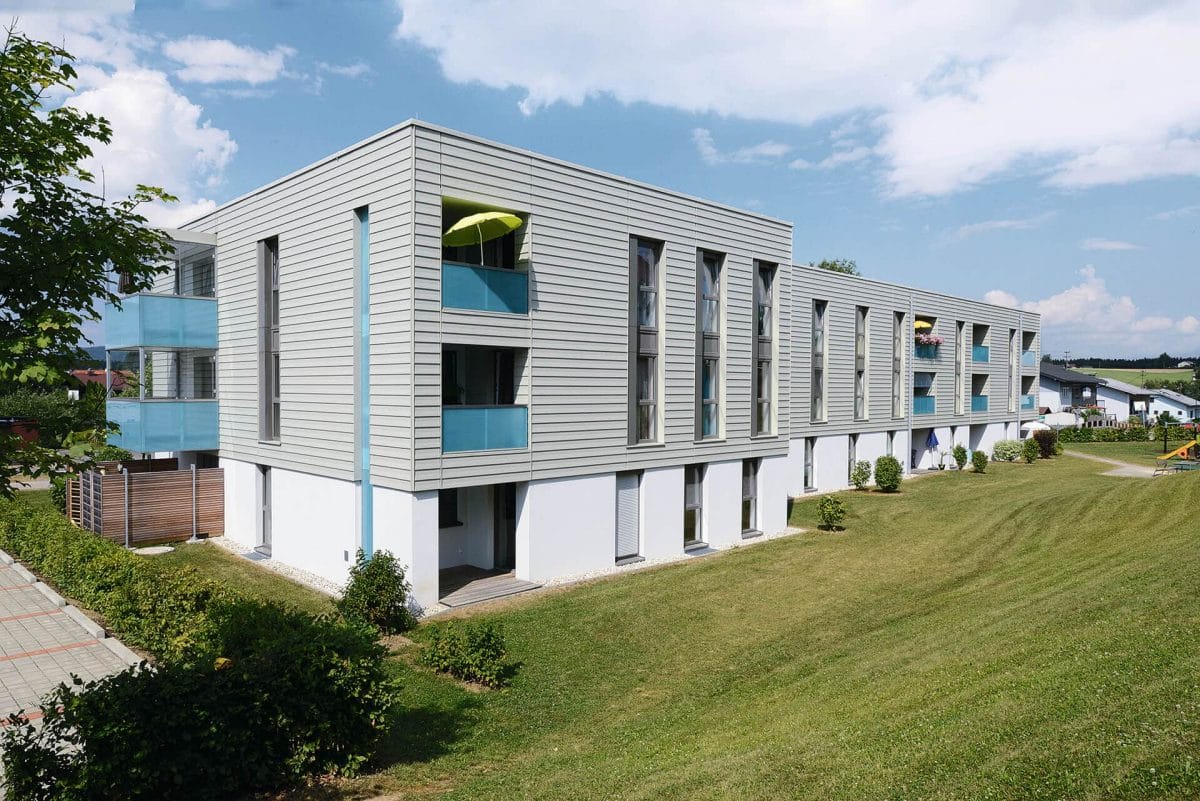
PVC siding, also called vinyl, provides a wide selection of colors, including various shades of gray. The calm colors go well with the abundant landscaping of the local area.

VENTED FACADE FROM WOOD
Natural wood, traditionally used for the construction and decoration of buildings, is also suitable for arranging suspended facade structures. Installation technology uses the same principles as for facing with composite panels.
Ventilated facades can be used to emphasize the allocated volume of a building. So, the forward-facing second floor is highlighted with natural wood cladding.
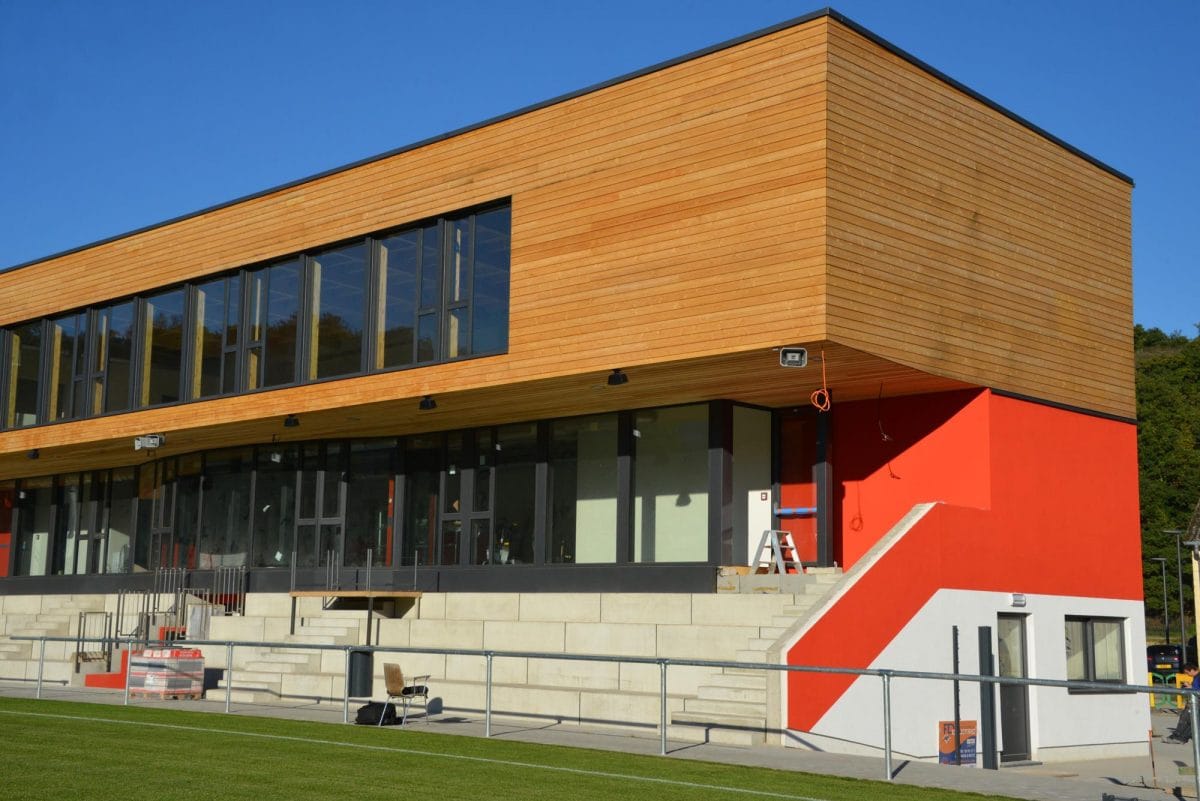
A cottage or a private house with a hinged facade made of natural wood looks no less impressive than traditional houses made of wooden beams. The natural origin of the finishing material is emphasized by the heterogeneity of color of individual boards.
Wooden Ventilated Facade
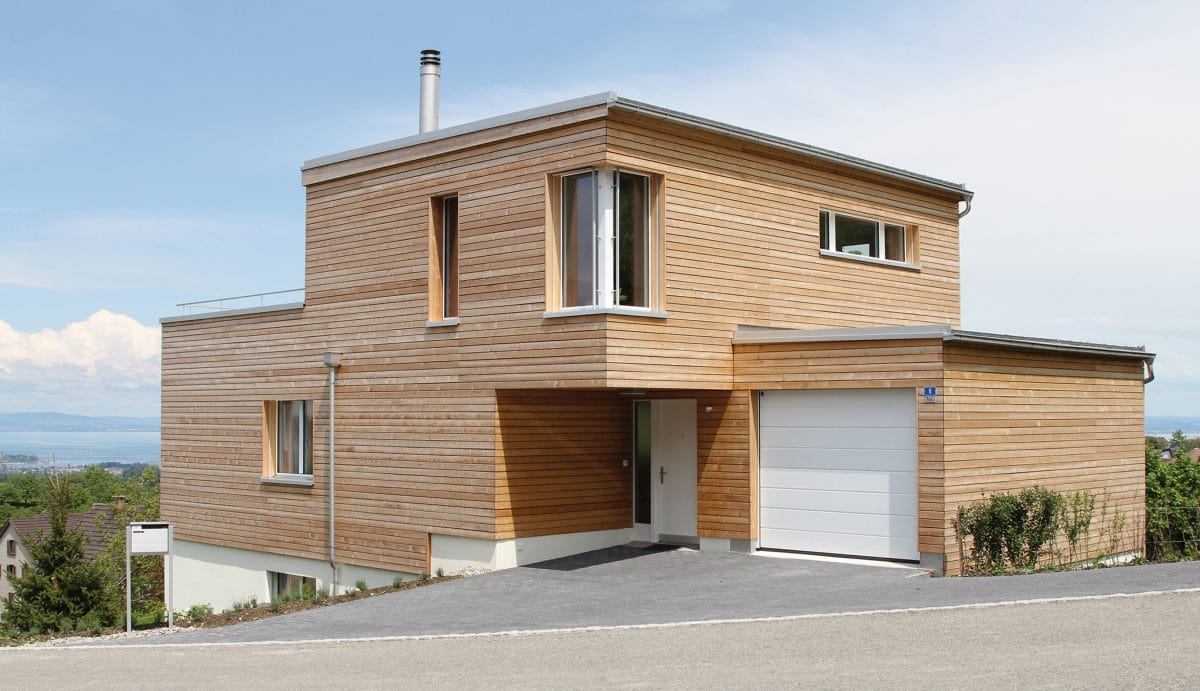
A ventilated wooden facade can also be used for cladding frame houses. Light wood finishes are combined with dark composite panels, which are lined with the main volume of the cottage.
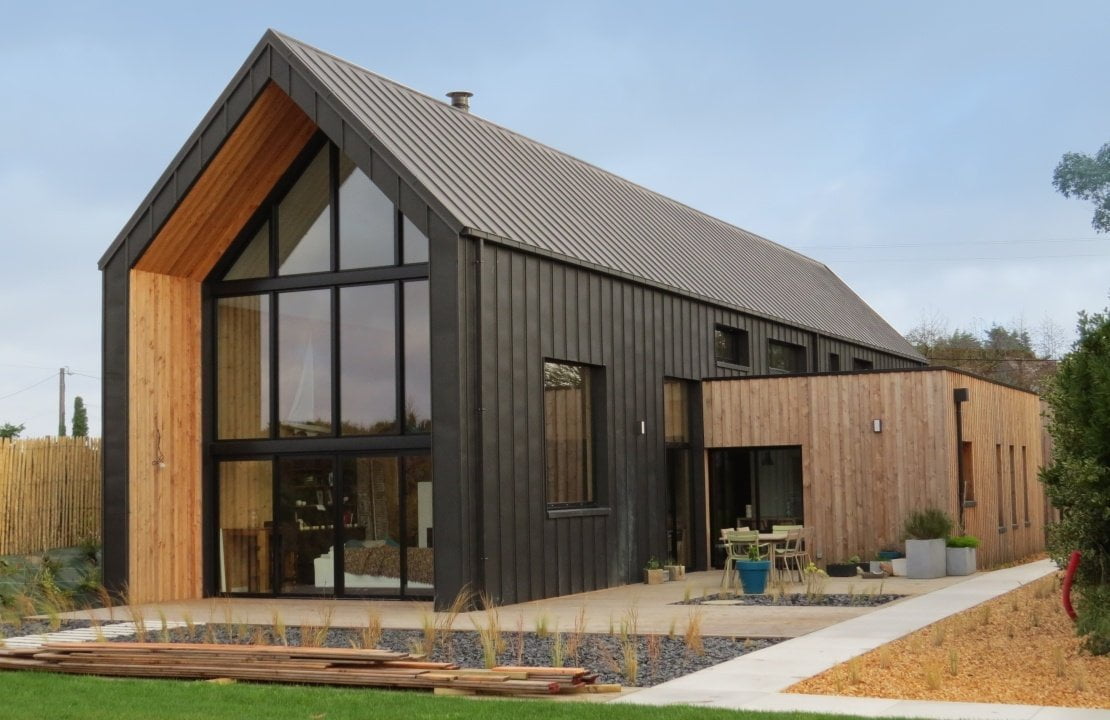
PORCELAIN VENTILATED FACADE
Unlike traditional ceramics, porcelain stoneware is specially created for outdoor use. This is a material that, thanks to its high strength and frost resistance, perfectly withstands the influence of external factors.
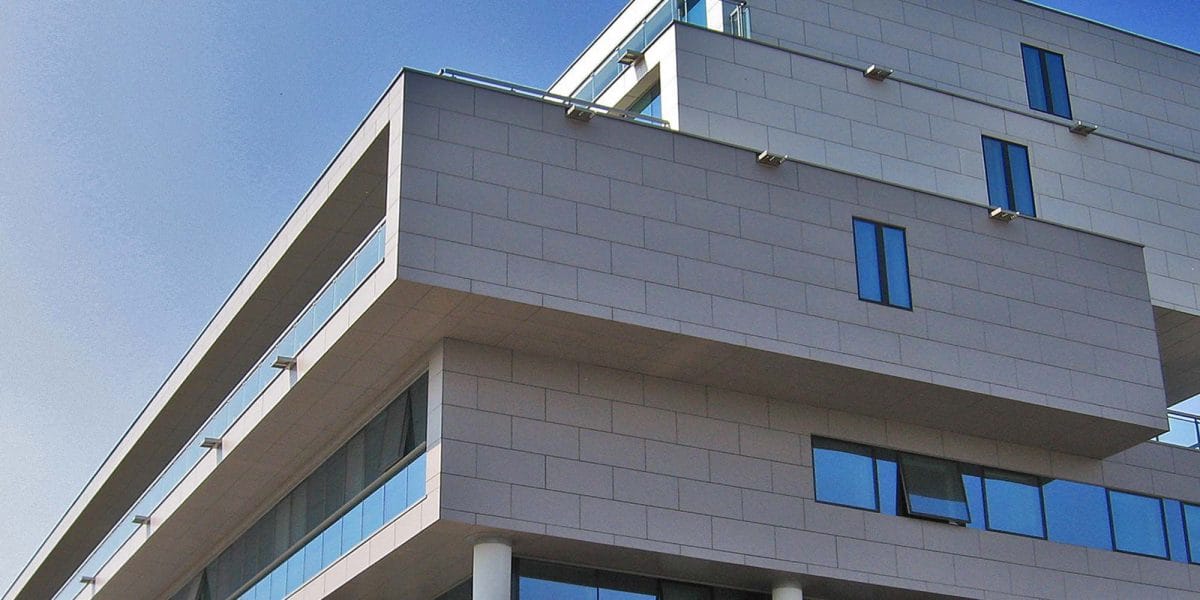
The ventilated porcelain stoneware looks attractive and requires minimal maintenance. The thickness of the plates is up to 12 mm. Fixing is carried out using anchors, bolts or clamps.
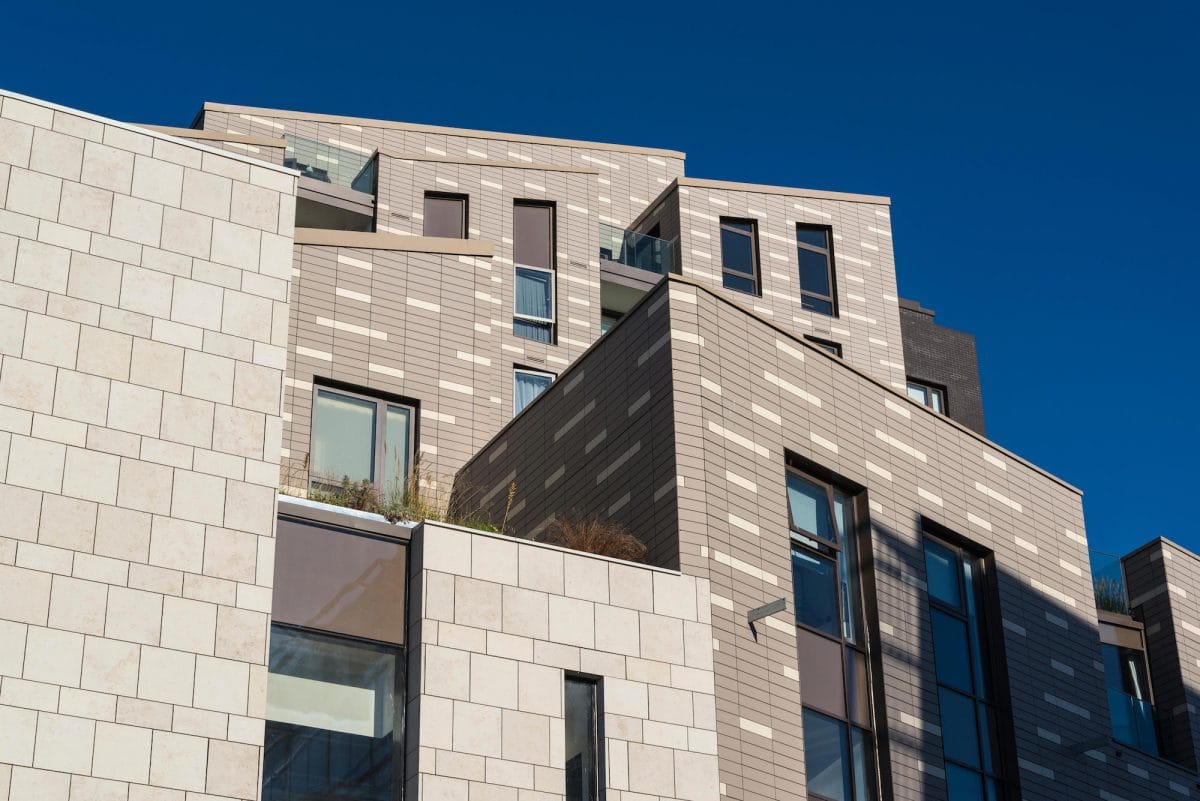
Porcelain cladding elements can have a different shape. It is also possible to combine vertical and horizontal placement of panels in one facade.

FACADES FROM NATURAL MATERIALS
Along with siding, composite and porcelain tiles, natural materials such as stone, brick and other types of ceramics are used to clad buildings in ventilated facades. The ventilated brick facade combines the classic look of masonry with the functionality of modern exterior technology. As part of ventilated facade systems, both ordinary and clinker bricks can be used.

The ventilated facade made of natural stone has the same structure as the systems based on composite panels. The main difference is the large weight of the cladding. Therefore, facade systems based on brick and natural stone require stronger support brackets. Also, to compensate for the increased mass of the cladding, a support on the protruding part of the foundation can be used.
Natural stone can be revetted as a building completely, and its certain part. For exterior decoration as part of ventilated facades use both polished and “ragged” stone.
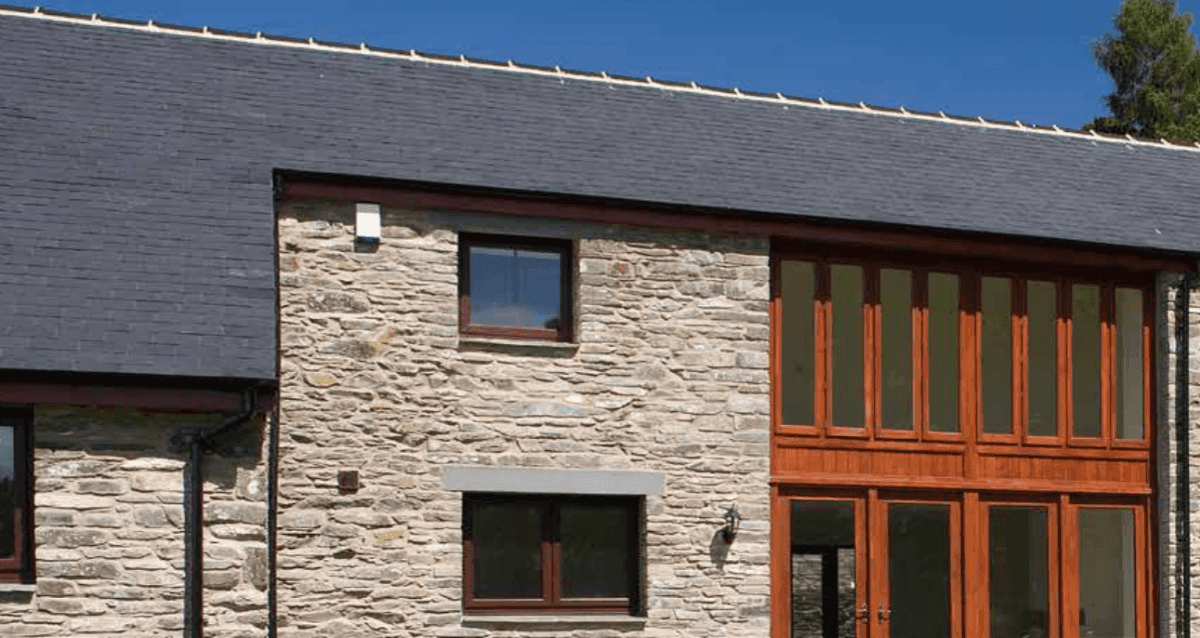
INTERESTING PROJECTS OF BUILDINGS WITH VENTILATED FACADE
Facade systems can be used to equip the roof. A good example is a two-story penthouse made in the form of an attic. The color of the cladding panels is chosen in contrast to the color of the main facade.
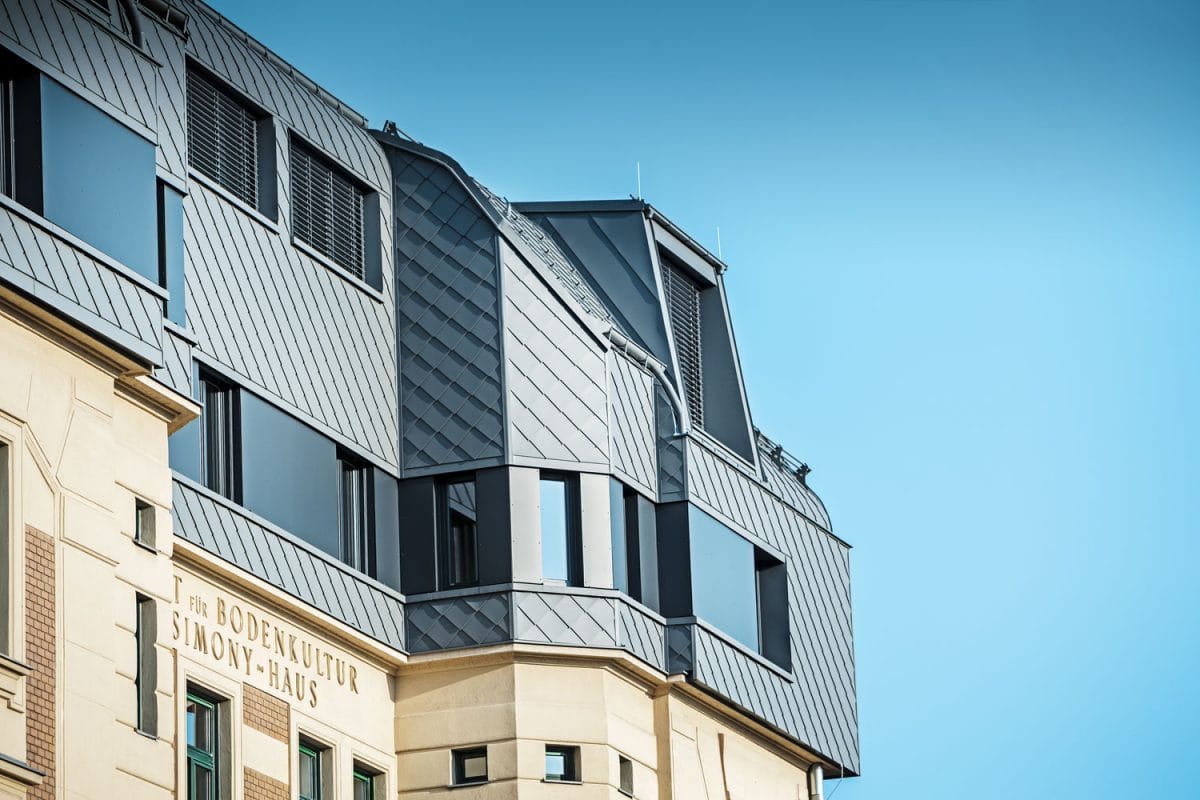
The architectural design of office centers often provides for large areas of glazing. In this example, the facade design uses a combination of three cladding options:
- Glass panels;
- Composite panels;
- Between them is a section of the building with glass paneling, on top of which a frame with horizontal sash shutters is mounted.
In this case, the color of the wings repeats the color of the composite panels. As a result, the facade was not only visually light, but also functional.
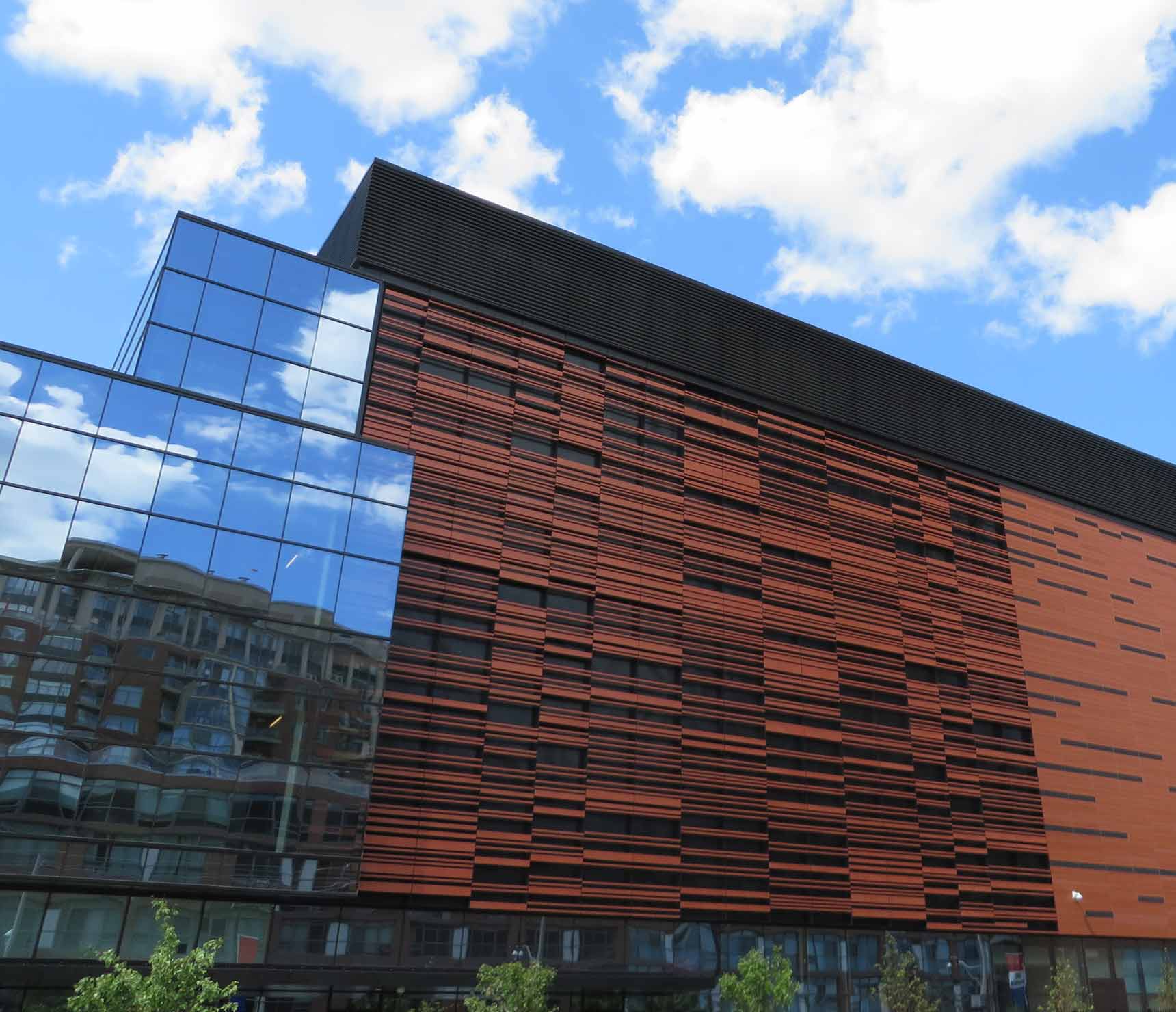
One of the design solutions for ventilated facades are decorative ledges. For example, they can be formed by variable masonry of facing bricks.

Volumetric panels, the outer surface of which is divided into simple geometric shapes, gives the facade additional dynamics.
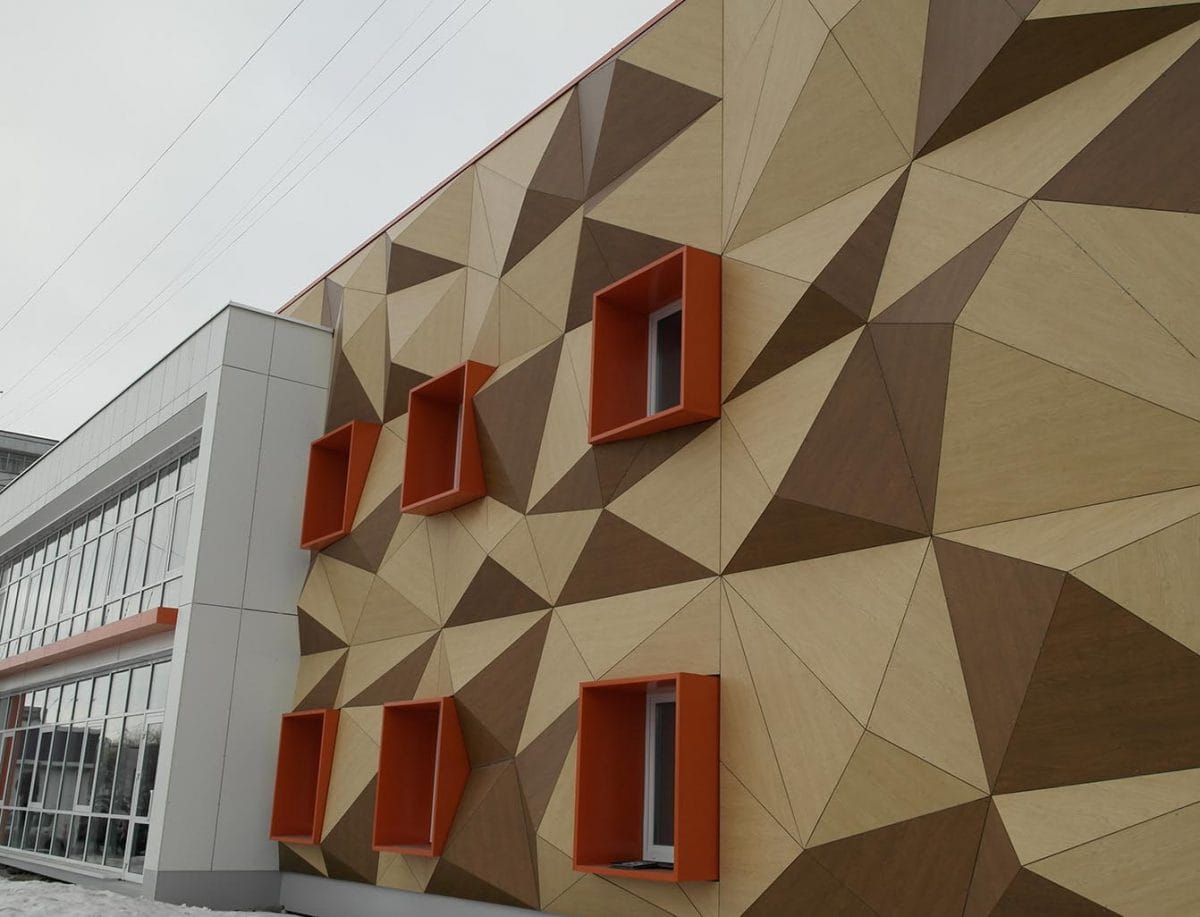
Ventilated facade systems are also used for cladding large public buildings. Composite panels are ideal for decorating the exterior walls of modern-style concert halls, palaces of culture and sports complexes.

The second layer of the facade can also be formed by a frame lined with a painted board placed with a large gap. This facade is perfectly combined with wooden finishes.

One of the most interesting options for the exterior decoration of buildings is a ventilated facade with landscaping. The outer surface of this design is a metal or polymer mesh, which serves as the basis for climbing plants.
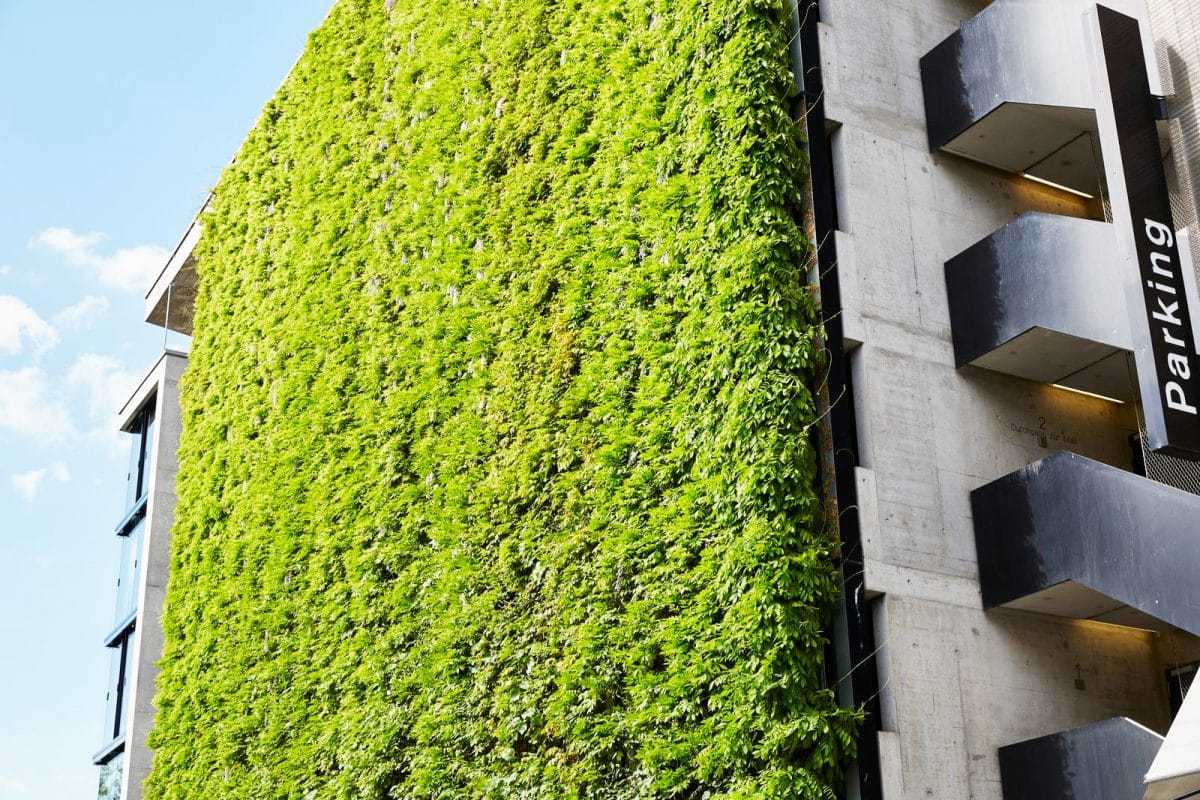
Another example of a two-layer curtain wall. The end wall has an additional frame for landscaping. The main part of the facade is made of glass. In front of her are galleries covered with decorative panels. The holes form a pattern in the form of a cloud of soap bubbles. Such a facade looks impressive and unusual.
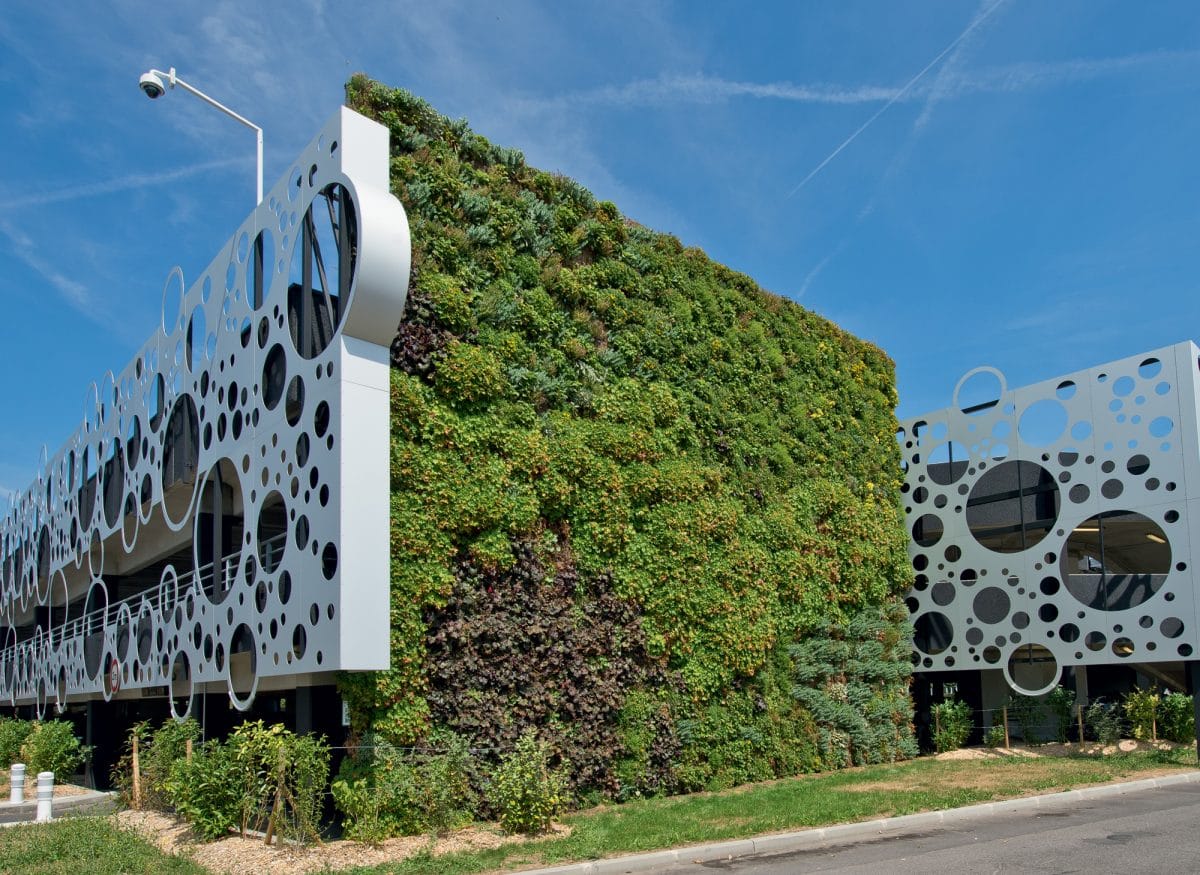
Panels with wood imitation are suitable for a cottage located in a picturesque area. Such facing perfectly harmonizes with the surrounding nature.

A ventilated facade made of composite panels can have a pattern or ornament. The geometry of the picture visually hides the joints between the panels, completely changing the perception of the facade. The combination of ornamental facade colors with large sections of glazing is suitable for large objects – stations, airport terminals and exhibition complexes.

In other cases, the joints between the panels perform not only a utilitarian, but also a decorative function. In such facades, surfaces can be divided into panels at an arbitrary angle.

In the design of the facade, several spectacular techniques can be used at once:
- Inhomogeneity in the width and height of the facing elements;
- The combination of various shades;
- Different window heights.

Another common solution for decorating hinged facades is to use several shades of the same color palette.

Crushing the facade surface into many narrow strips in combination with their contrasting color can visually facilitate the building.
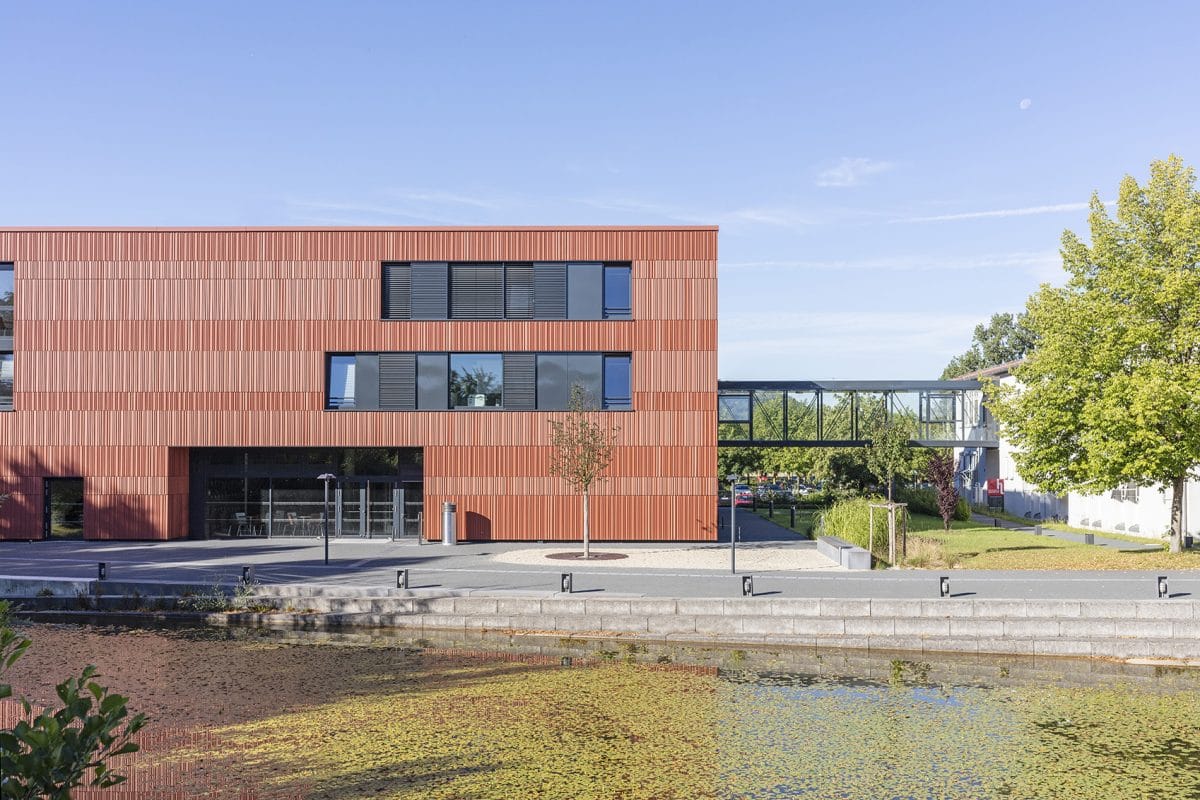
For buildings in the High-Tech style, a facade made of polished metal panels with a corrugated surface is perfect. Such a solution, combined with a dark panoramic glazing frame and the green lawn of the adjacent area, looks spectacular and attractive.

A hinged facade or roof based on it can also be used as a surface for placing solar panels. This solution is great for a smart home.
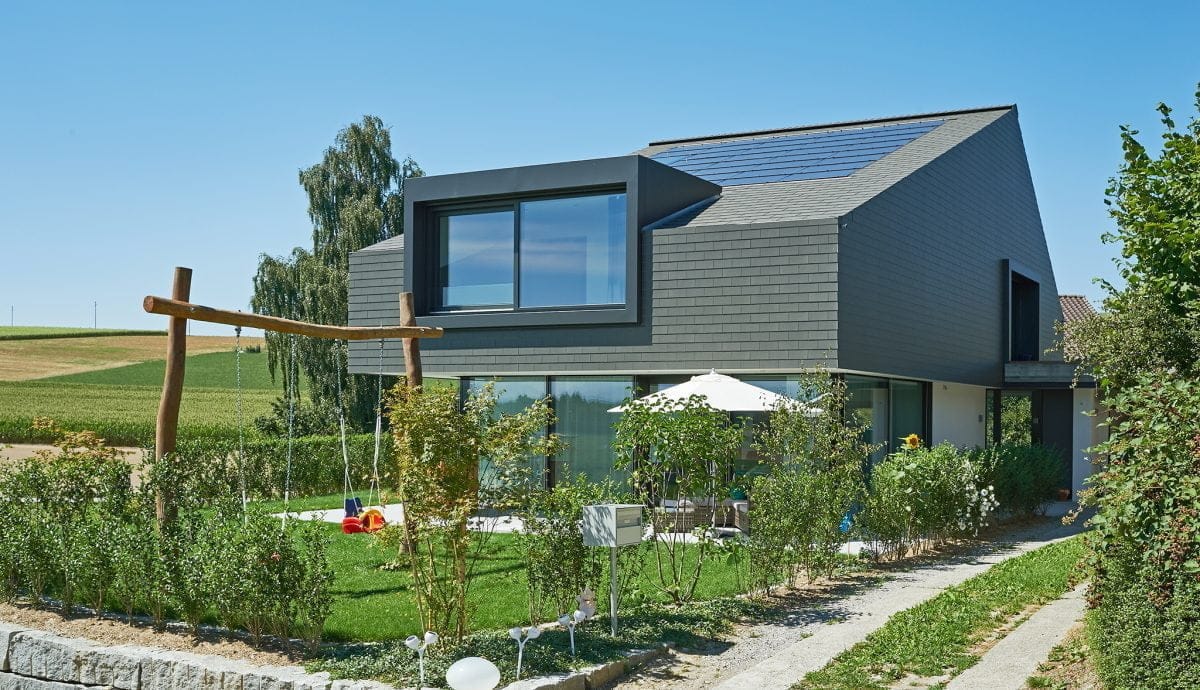
Ventilated systems can also be used for the outdoor decoration of stadiums and other sports facilities. Such facades make it possible to form not only rectilinear, but also rounded surfaces.
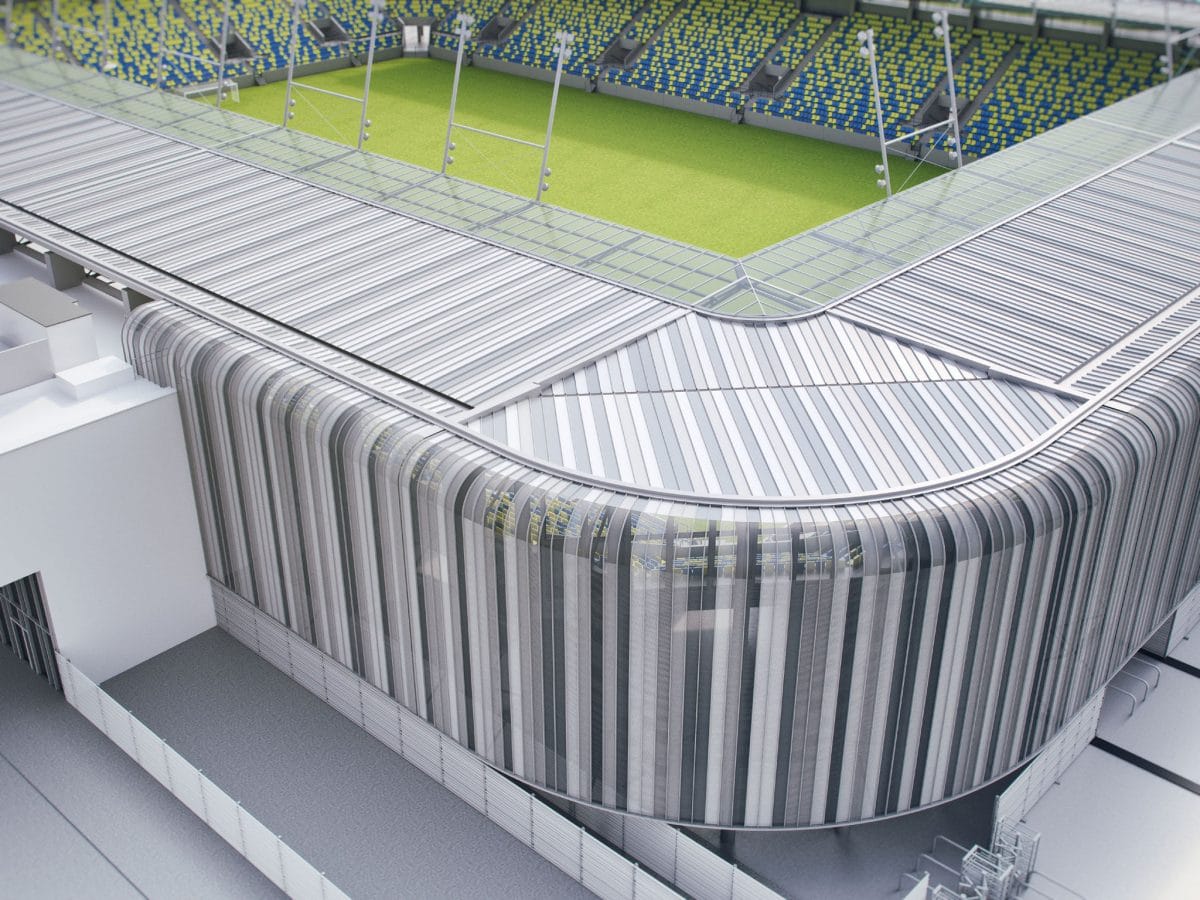
Modern facade systems make it possible to solve almost any problem in the field of exterior decoration of buildings. Hinged ventilated facades are suitable for residential buildings and cottages, as well as for office centers, sports complexes, administrative and other types of buildings. A large selection of materials and the possibility of their combinations allows the designer and architect to work in various styles.

