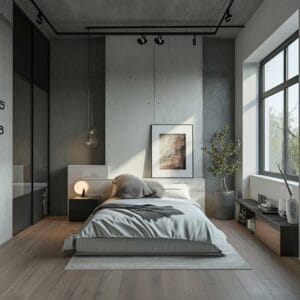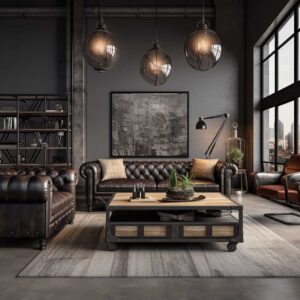Exploring innovative kitchen designs for industrial lofts presents an exciting challenge. These spaces often feature high ceilings, exposed infrastructure, and an open-plan layout, which can influence the functionality and aesthetic of a kitchen. Emphasizing efficiency and style in compact settings, short kitchen designs are ideal for such environments, where every square inch counts.
Maximizing Space in Short Kitchen Design


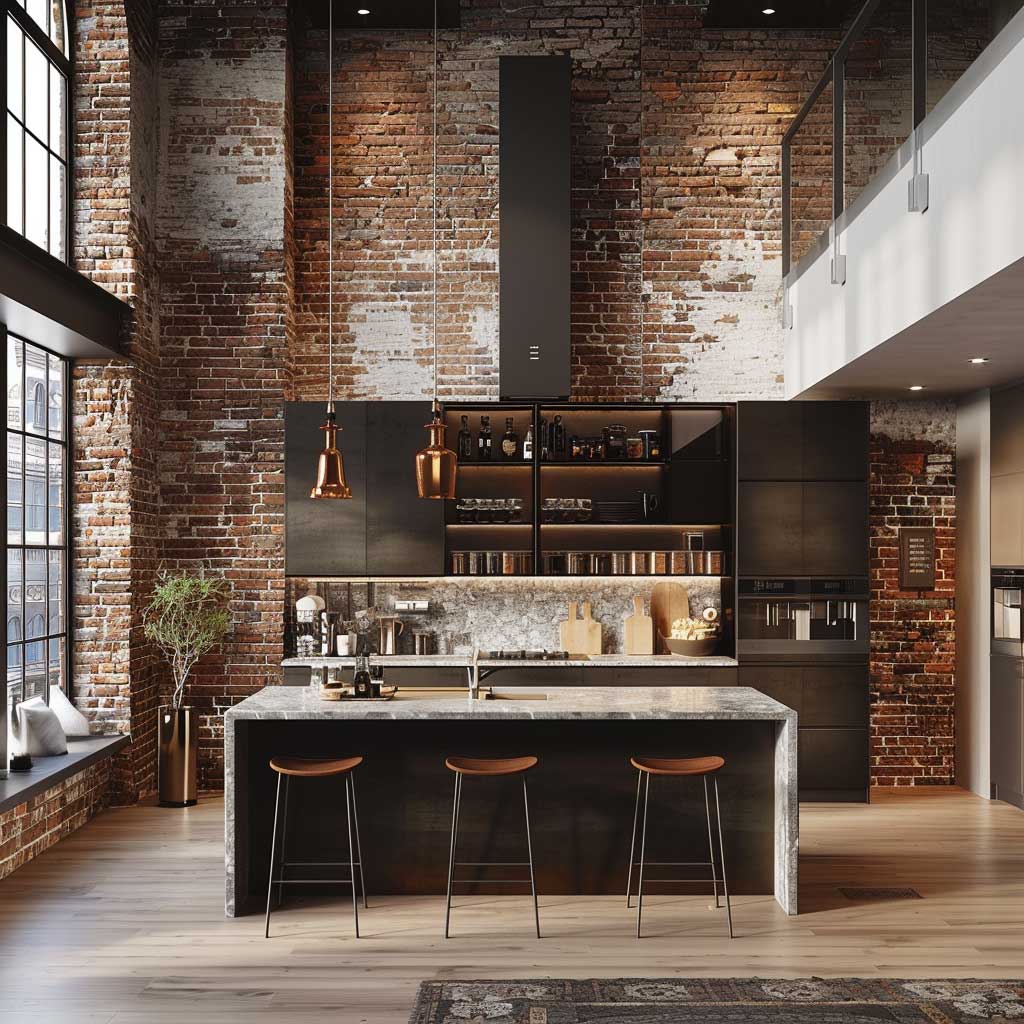
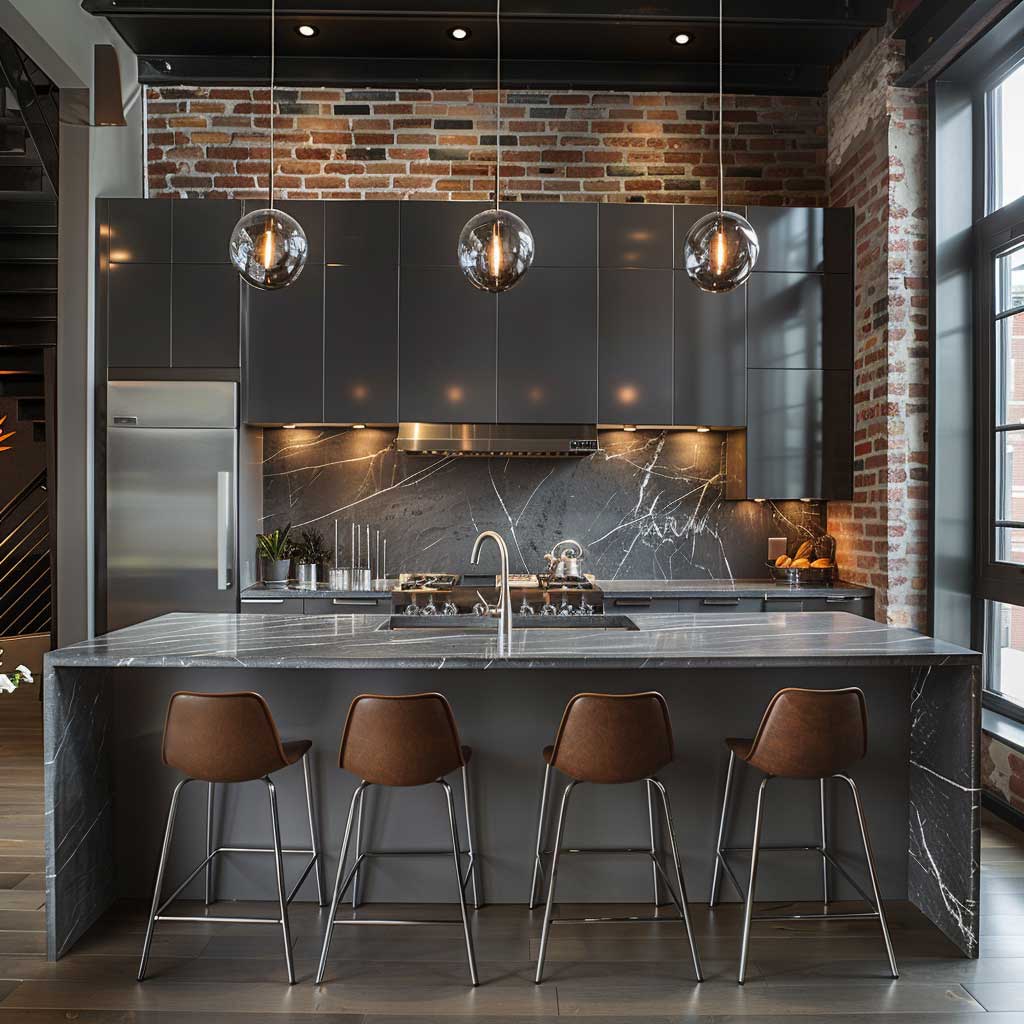
In a setting that’s heavy with urban activity and where every square foot counts for something, the demand to maximize utility in very constricted space is probably most felt in industrial lofts. With this kind of volume and space, in any short kitchen design, one tries to use every opportunity to maximize vertical storage and take full advantage of clever, space-saving furniture and appliances. Just more so in an industrial loft: the ceilings soar.
High, sleek cabinetry with height extending up to the ceiling is one of the practical storage solutions as well as design strategies that make the eye travel up, emphasizing the lightness of the loft. The cabinet could be designed with a element of minimalism that will reflect light materials in order to enhance the feel of space. The fact that a central island is part of the kitchen, acting both as a prep station and space for dining, makes it quite efficient for space. It can also fit the barstools underneath in such a way that, when not in use, the barstools tuck under, clearing the pathway and decluttering the environment.
The pendant lighting over the island provided yet another industrial feature and at the same time served to be functional task lighting in this room. This type of lighting, together with under-cabinet ones, ensures that every part of the kitchen is well lit—the main element, whose impact, both to the spacious feeling and functionality of the kitchen, is imperative.




In fact, in such designs, justification of its footprint is required for every appliance and assistant piece of furniture. Look for compact smart appliances that have a small profile yet remain powerful. An oven with an integrated air fryer would be a good solution since you wouldn’t need to buy another device that clutters up your counter. Equally important, the microwave is built into the cabinetry, saving valuable counter space for meal preparation.
Otherwise, make sure that the walls stay clutter-free and minimalist by introducing a magnetic knife strip and racks for hanging pots and pans to have them accessible and handy at the same time. These components, however, are not just serving their practical purposes; they do literally inject style into the entire industrial chic. Designed with these principles in mind, a small kitchen could, in fact, make a small space feel whole and, dare I say it, well-designed rather than compromised—the kitchen as highlight of the loft.
Innovative Short Kitchen Layouts for Lofts




In order for a kitchen to be designed with the creativity and infusion of good planning that fits within the boundaries of an industrial loft, the innovation must be effective in putting in place the short kitchen layout, which can be really efficient without losing style. In such a setting, the traditional layout of the kitchen redefines itself by the very nature of the loft space, with its unique dimensions and character.
Among the innovations in the layout: multifunctional pieces of furniture, for example, a folding table for dining, which can be increased at the same time folded back in place so that all these activities do not lead to an appearance in the kitchen. In a living space where every square inch has to do double duty, this kind of flexibility is key. Convertible appliances also play a huge role in such an approach to kitchen design, for instance, a dishwasher used as a cutting board.
Storage is another area that incorporates innovation. Pull-out cabinets and covert compartments help in increasing the storage capacity of the kitchen without causing cluttering within the kitchen space. You might consider putting overhead the loft level items that are not used as much, such as cupboards or shelves, and leave the main areas nice, open, and free. Moreover, it would easily fit in a kitchen island on wheels that could be shifted as needs demanded at any given time: extra counter space for food preparation or just allowing more and more free social interaction when hosting get-togethers.

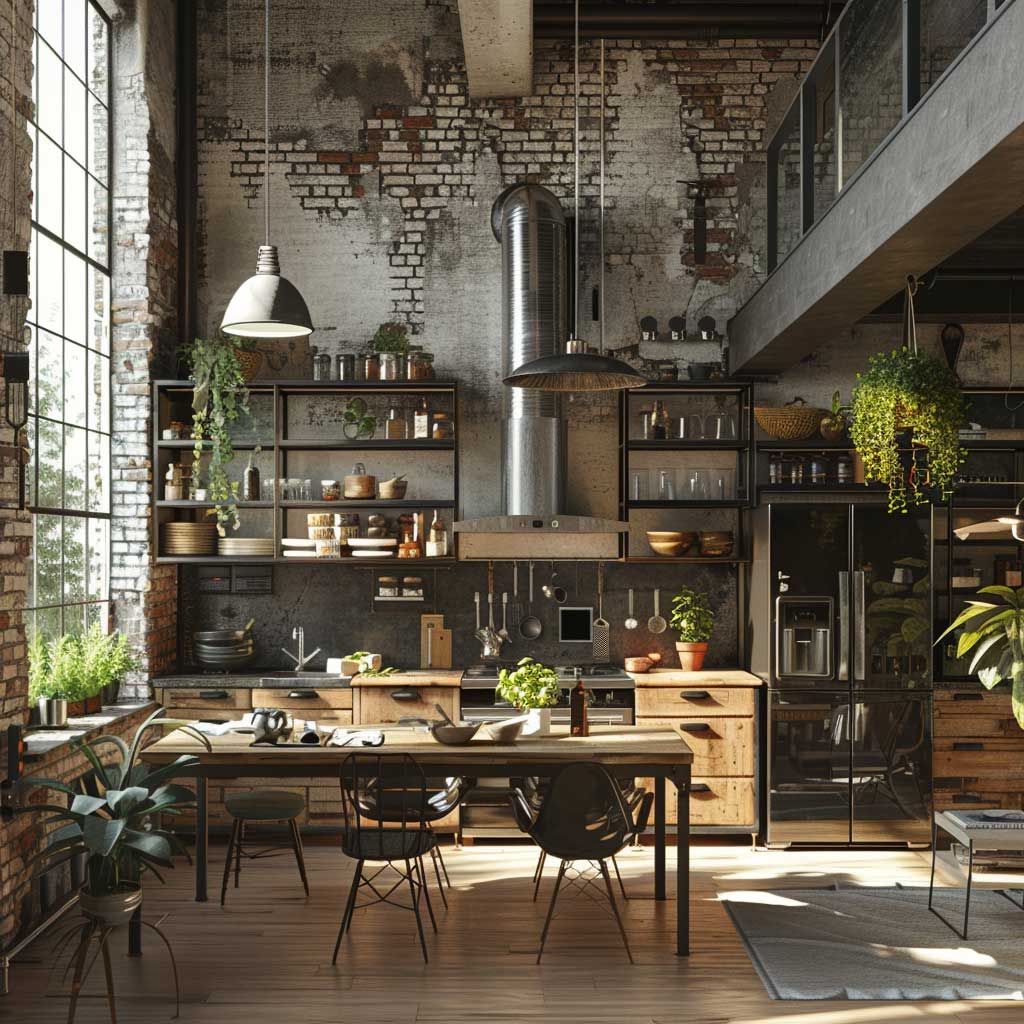


The very look and feel of such a kitchen should imitate the industrial look of the loft, where rustic pieces, such as exposed beams and bricks, have mingled with modern accents, including stainless steel fixtures and shiny surfaces. Large, factory-style windows in this blend allow natural light to pour into the space, making it feel much larger and even more inviting. Mirrors have also been placed strategically to magnify this effect, so they can add further depth and give a sense of continuity to the kitchen.
Besides, in this kitchen, you can usually find items that reflect the sense of taste and style of the owner. A stylistic touch of bright colors, some crazy pattern on the tiles, or an unusually designed lighting fixture can tell much about your style without taking up much space. Considering each detail carefully: from layout to the details of the kitchen design decorations, it is possible to create a space that is incredibly functional yet at the same time a true reflection of the loft’s aesthetics.
Functional Aesthetics in Short Kitchen Concepts
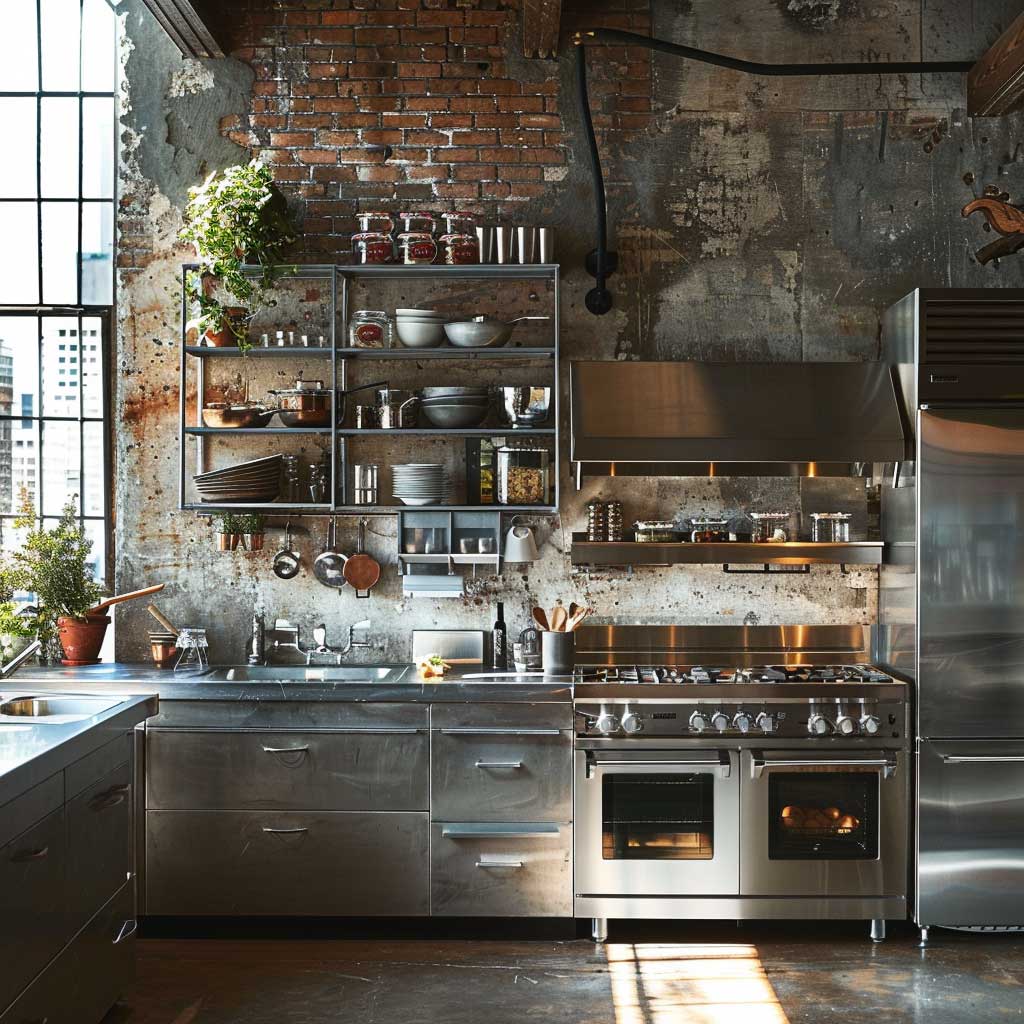



This is particularly challenging in the context of an industrial loft, where every design choice is called to echo the larger architectural themes while remaining inherently practical. The ‘short kitchen’ design functional aesthetics is an idea for the seamless integration of technology with smart design to make the most of the available space.
In a space where every square inch matters, the choice of high-tech appliances integrated into sleek, durable steel countertops can redefine kitchen efficiency. Such appliances are chosen not only for their technological finesse but also in consideration of how they can fit into the tightest of places without dominating them. Other popular options include smart ovens, induction cooktops, and compact dishwashers. Full-function appliances that offer the user enough room to still prepare food and talk to friends while sitting at the counter.
What makes the kitchen a lot more functional is the use of modern storage solutions like floating shelves and magnetic utensil racks. These two storage options keep most of your important cooking tools at arm’s reach but off the counter so that the clean lines of your space remain uncluttered.

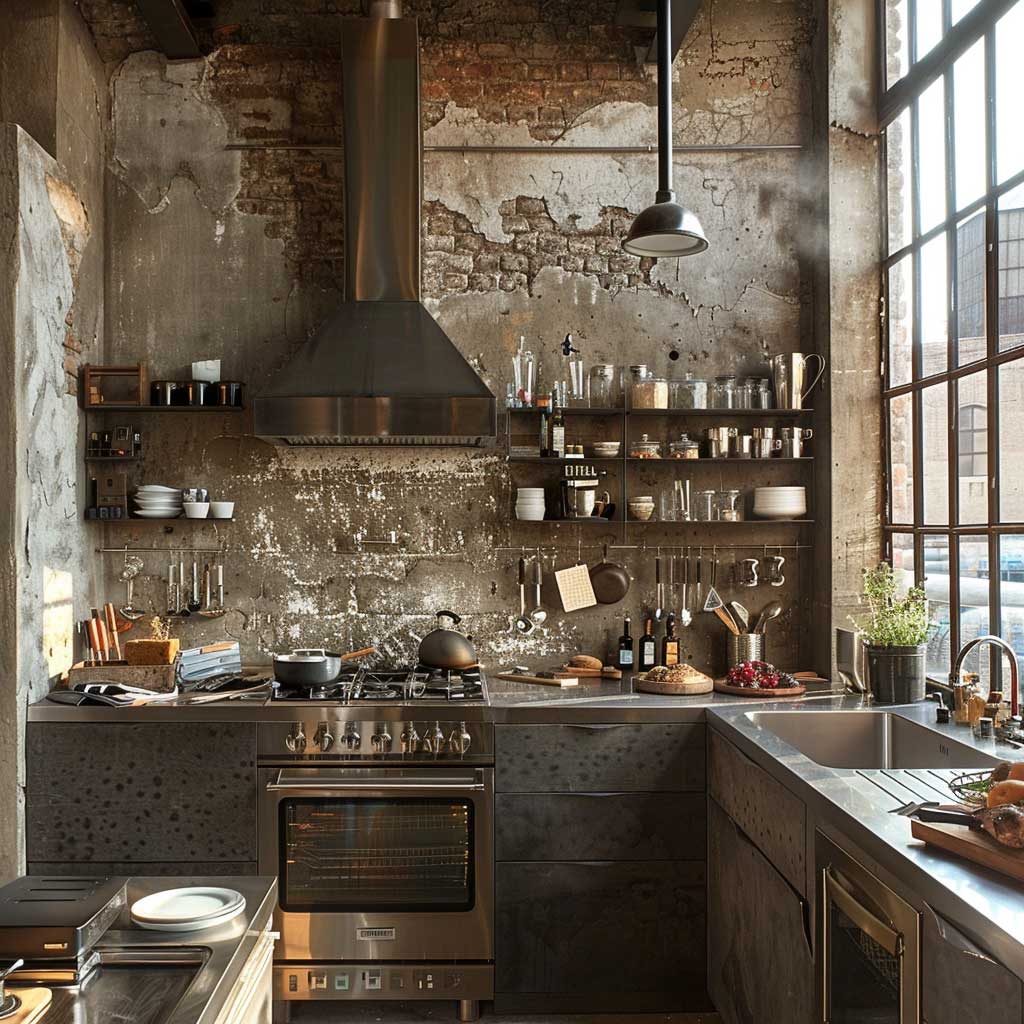
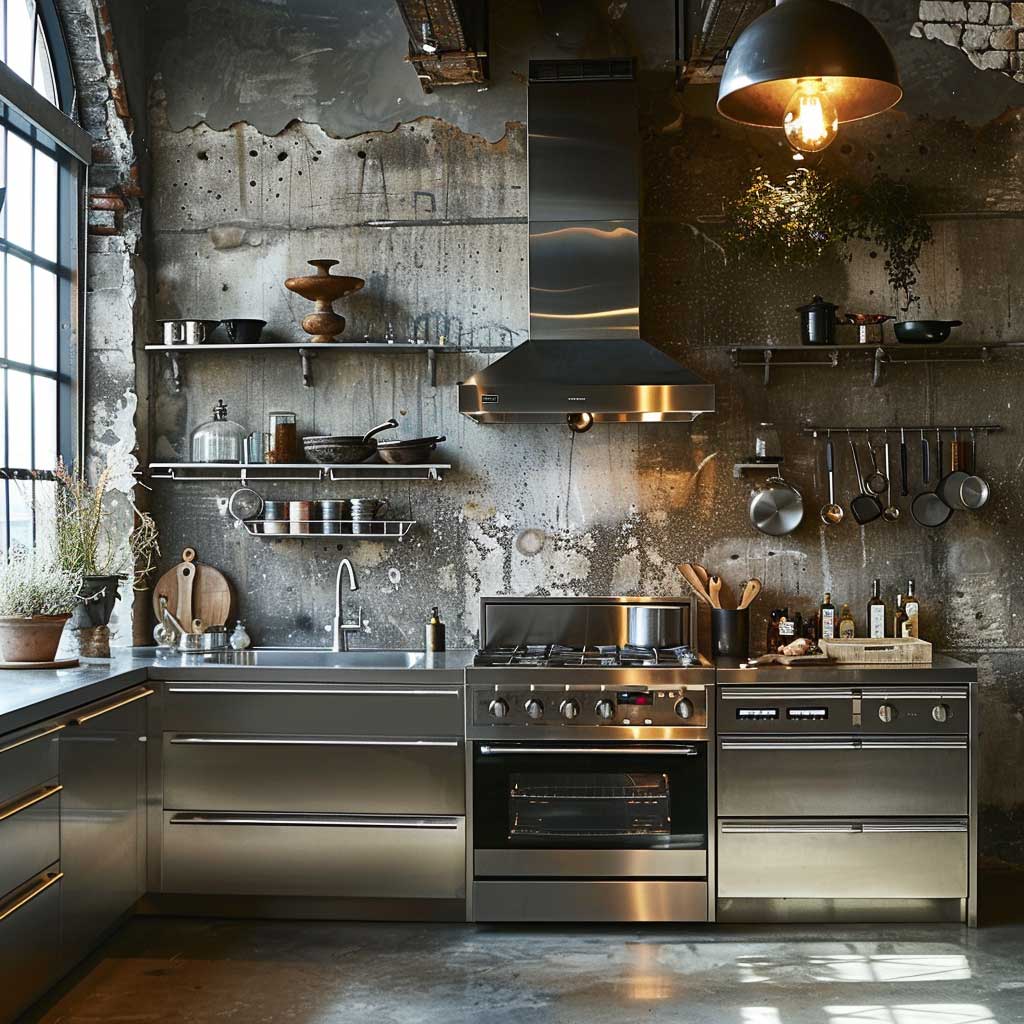
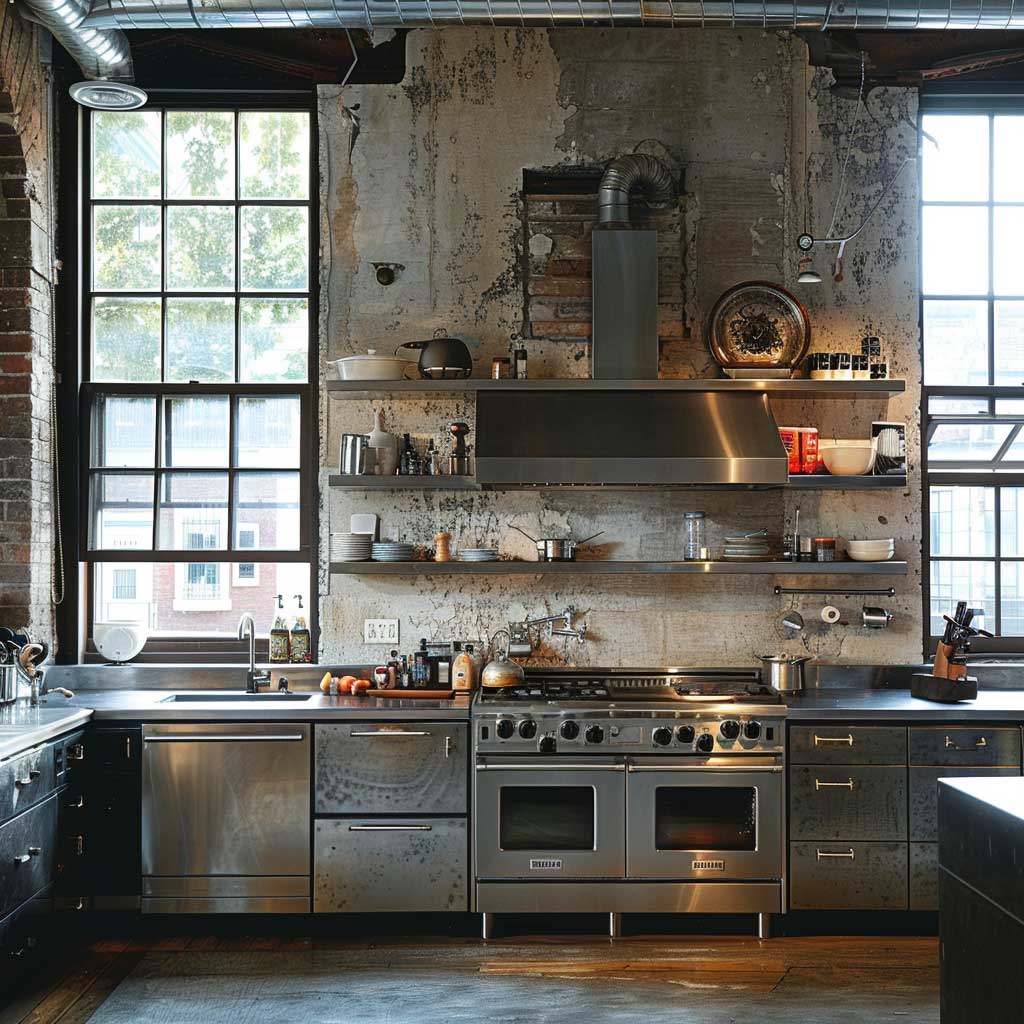
Where shelving has been used, the application of steel and glass materials has been strategic, providing not only durable solutions to storage but also retaining an industrial look that reflects raw, unfinished textures of the loft. The background of the kitchen could have rough, unpainted walls that would warm-heartedly embrace the industrial roots of the loft.
The scenes are going to be framed with large factory-style windows, which will fill the set with enough natural light to bring out the design of the kitchen and even create an optical illusion of more space. The general feel of a kitchen like this becomes that of a refined industrial chic, in which every choice of design element is carefully planned to add to its usability and appearance. This would speak not only of a fully functional, easily navigable kitchen but also one that would stand as a testimony to what can be done within a shoebox space, within the unique constraints of loft living. From the layout and choice of materials, everything works harmoniously to produce a space that is very culinary: a workshop and a design centerpiece of the home.
Adapting kitchen designs for industrial lofts requires creative solutions to use limited space effectively while maintaining the loft’s unique architectural elements. By focusing on compact, multifunctional designs, it is possible to craft a kitchen that is both practical and visually appealing, embodying the spirit of modern urban living.


