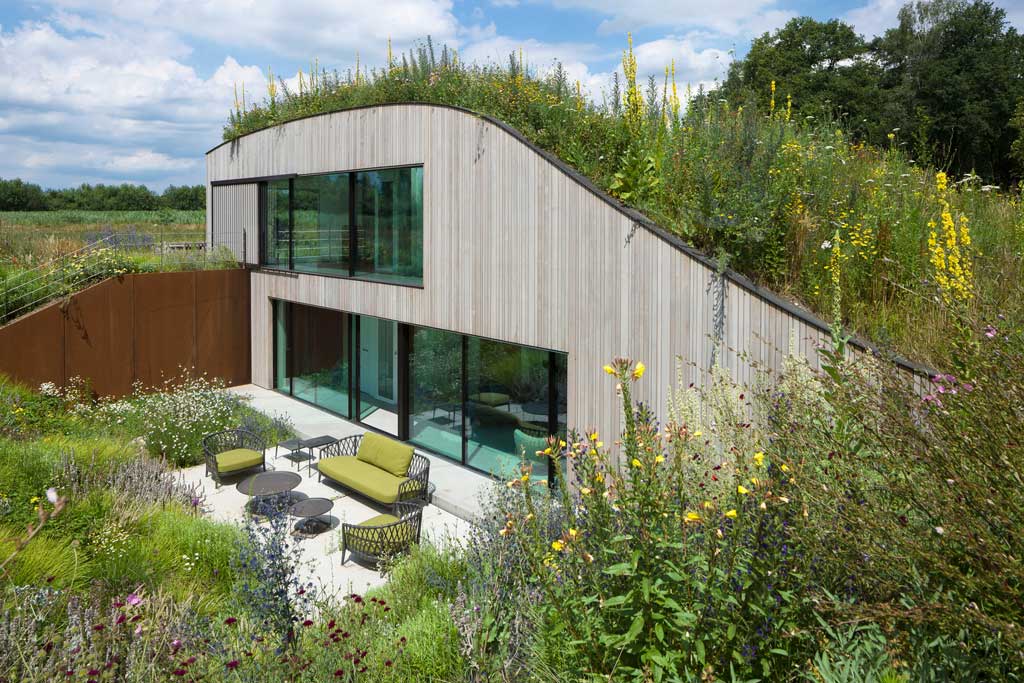In the realm of sustainable architecture, an underground home with a green roof represents a pinnacle of innovation and environmental stewardship. This narrative explores the strategic use of concrete, wood, and glass to forge a dwelling that not only blends with its natural surroundings but also promotes a sustainable lifestyle.





| Architects | https://willemsenu.nl/ |
| Images | https://www.architectuurfotograaf.nl/ http://www.stijnpoelstra.com |
Concrete: The Foundation of Sustainability
Concrete, with its inherent strength and durability, forms the robust foundation of an underground home. Its thermal mass properties are crucial for maintaining a stable indoor temperature, naturally insulating the space against the extremes of outside weather. This makes concrete not just a structural necessity but also a key player in the home’s energy efficiency.
In the underground setting, concrete’s versatility shines. It can be molded into any shape, allowing for creative architectural expressions that blend seamlessly with the natural landscape. The material’s ability to absorb and retain heat during the day and release it at night contributes significantly to reducing heating and cooling demands.
Moreover, advancements in concrete technology have led to more environmentally friendly mixes. These include recycled materials and additives that reduce carbon emissions, aligning concrete construction with sustainable building practices. Such innovations underscore concrete’s evolving role in eco-conscious architecture.
The aesthetic appeal of concrete, often perceived as cold and impersonal, is redefined in an underground home. When combined with natural light and organic materials, it contributes to a minimalist yet warm interior atmosphere, proving that concrete can be both functional and visually appealing in sustainable design.




Wood: Bringing Nature Indoors
Wood adds a touch of warmth and natural beauty to the underground home’s interior, creating an inviting atmosphere. Its renewable nature makes it an excellent choice for eco-conscious building, symbolizing a commitment to sustainability.
The material’s versatility allows for a wide range of applications, from structural beams to interior finishes. Wood’s natural insulating properties enhance the home’s energy efficiency, reducing the need for artificial heating and cooling.
Sourcing wood from sustainably managed forests minimizes the environmental impact, contributing to the conservation of biodiversity. This practice ensures that the wood used in construction supports ecological balance and sustainability goals.
Incorporating wood into the design of an underground home not only has functional benefits but also psychological ones. The presence of natural materials like wood has been shown to improve indoor air quality and promote a sense of wellbeing among the inhabitants, underscoring the material’s holistic contribution to sustainable living.




Glass: Illuminating the Underground
Glass introduces natural light into the underground living space, a critical element in creating a healthy and vibrant environment. Strategically placed windows and skylights minimize the need for artificial lighting, reducing energy consumption.
The use of advanced glazing technologies enhances glass’s insulative properties, preventing heat loss in winter and excessive heat gain in summer. This balance ensures that the home remains comfortable year-round, with minimal energy use.
Glass also provides visual connectivity with the outside world, essential in an underground setting. This connection to nature can boost the inhabitants’ mood and productivity, highlighting glass’s role in not just architectural design but also in enhancing quality of life.
By choosing glass that is recyclable and manufactured in an eco-friendly manner, its environmental impact is minimized. This commitment to sustainability complements the home’s overall design philosophy, integrating functionality with ecological responsibility.



Green Roof: A Living, Breathing Cover
A green roof is more than just an aesthetic feature; it’s a critical component of the home’s sustainability strategy. It provides additional insulation, reducing energy costs by keeping the home cooler in summer and warmer in winter.
The vegetation on a green roof absorbs rainwater, reducing runoff and alleviating the burden on urban drainage systems. This feature is particularly beneficial in preventing flooding and soil erosion around the home.
Biodiversity flourishes on a green roof, offering a habitat for a variety of plants, insects, and birds. This not only enhances local ecosystems but also contributes to the overall health and wellbeing of the home’s inhabitants, connecting them more closely with nature.
Implementing a green roof underscores a commitment to sustainable living. It represents a harmonious balance between human habitation and environmental preservation, showcasing how modern architecture can contribute positively to the planet’s ecological balance.

The integration of concrete, wood, glass, and a green roof in the design of an underground home not only exemplifies innovative architectural techniques but also embodies a profound respect for the environment. This approach to sustainable living not only minimizes the ecological footprint of human habitation but also enhances the quality of life for its inhabitants, offering a blueprint for future eco-conscious developments.












