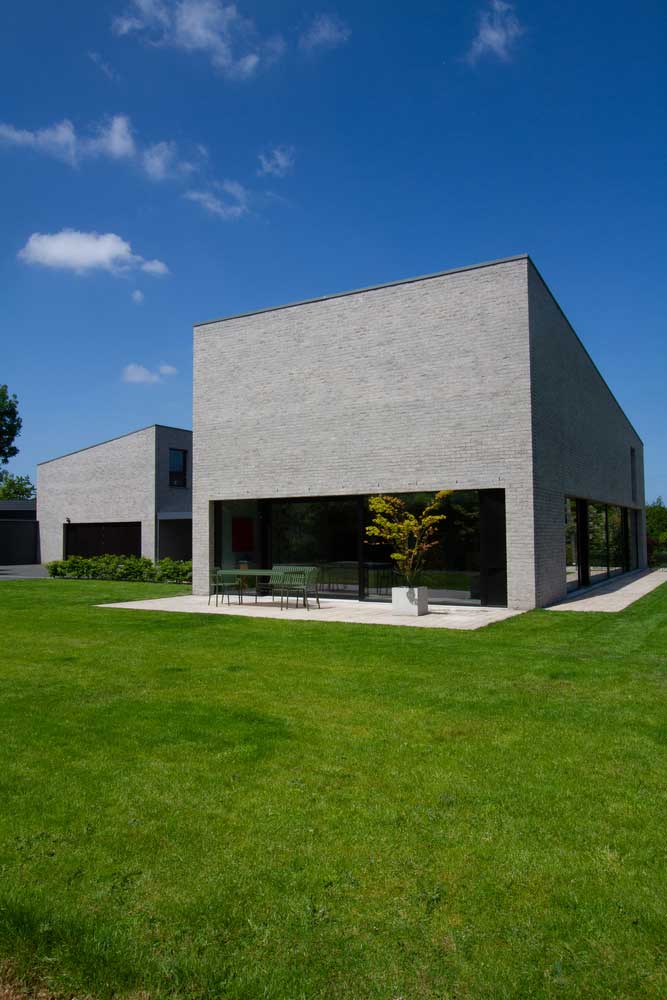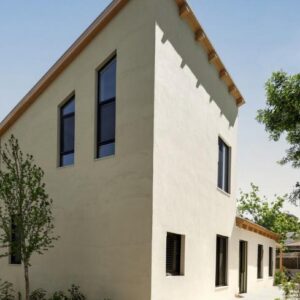In the world of architecture, the hidden roof house design stands as a symbol of seclusion and style. These structures, characterized by their unique adaptation to the landscape and their minimalist aesthetic, offer a fresh perspective on residential design. Drawing inspiration from the Hill House by McGonigle McGrath, we delve into the captivating world of hidden roof houses and their transformative potential in blending with nature.




The Charm of Hidden Roof House Design
The hidden roof house design is more than just a structure; it’s a statement. Its unique form, with roofs that blend seamlessly into the landscape, challenges traditional notions of residential architecture. The Hill House, for instance, uses the inherent simplicity of modern design to create a harmonious blend of form and function.
The beauty of the hidden roof house design lies in its ability to blend with its surroundings. Its low profile and unadorned surfaces make it one with the landscape, offering a sense of seclusion and tranquility. The Hill House, with its grey brick exterior and gullwing roofs, perfectly embodies this principle.
The hidden roof house design responds to the unique challenges of building in rugged or sloping terrain. By integrating the house into the landscape, these designs offer a practical solution to the constraints of such sites. The Hill House, with its multi-level design and careful placement on the site, exemplifies this approach.
Despite their minimalist exterior, hidden roof houses are designed with comfort and convenience in mind. The interior layout is carefully planned to ensure optimal use of space, with each room serving a specific purpose. The Hill House, for example, features a central living area that connects to various rooms, promoting a sense of community within the home.


Hidden Roof House Design: A New Perspective on Residential Architecture
The hidden roof house design represents a new perspective on residential architecture. By breaking away from conventional forms, these houses challenge us to view architecture differently. The Hill House, with its distinctive structure and innovative design, stands as a bold statement in the landscape, capturing the essence of modern design.
The hidden roof house design is not just aesthetically pleasing; it also offers practical benefits. The design allows for a balanced distribution of space, ensuring each room receives adequate light and ventilation. This is evident in the Hill House, where each room is designed to maximize natural light and the stunning views of the surrounding valley.
The hidden roof house design also embraces the concept of indoor-outdoor living. With their large windows and open floor plans, these houses blur the boundaries between the interior and exterior spaces. The Hill House, for instance, features a fully glazed facade that seamlessly connects the living area with the natural surroundings, creating a harmonious flow between the indoor and outdoor spaces.
Sustainability is another key aspect of the hidden roof house design. With their compact form and efficient use of space, these houses promote energy efficiency. The Hill House, for example, is designed to optimize natural light and ventilation, reducing the need for artificial lighting and heating.


Hidden Roof House Design: Redefining Landscape Integration
The hidden roof house design is redefining the concept of landscape integration in architecture. Its unique form and innovative design principles challenge conventional ideas about what a home should look like. The Hill House, with its distinctive cubic structure and hidden roof design, is a prime example of this architectural revolution.
The hidden roof house design’s minimalist aesthetic is not just about visual appeal; it’s also about functionality. The simplicity of the design eliminates unnecessary elements, resulting in a home that is both beautiful and practical. The Hill House embodies this principle, with its clean lines and efficient use of space.
The hidden roof house design is also a testament to the power of sustainable design. Its compact form and efficient use of space contribute to lower energy consumption, making it an eco-friendly housing option. The design of the Hill House, with its emphasis on natural light and ventilation, exemplifies this commitment to sustainability.
Lastly, the hidden roof house design is about creating a sense of home. Despite its unconventional form, it is designed with the needs and comfort of its inhabitants in mind. The Hill House, with its spacious rooms and communal spaces, offers a warm and welcoming environment for its residents.
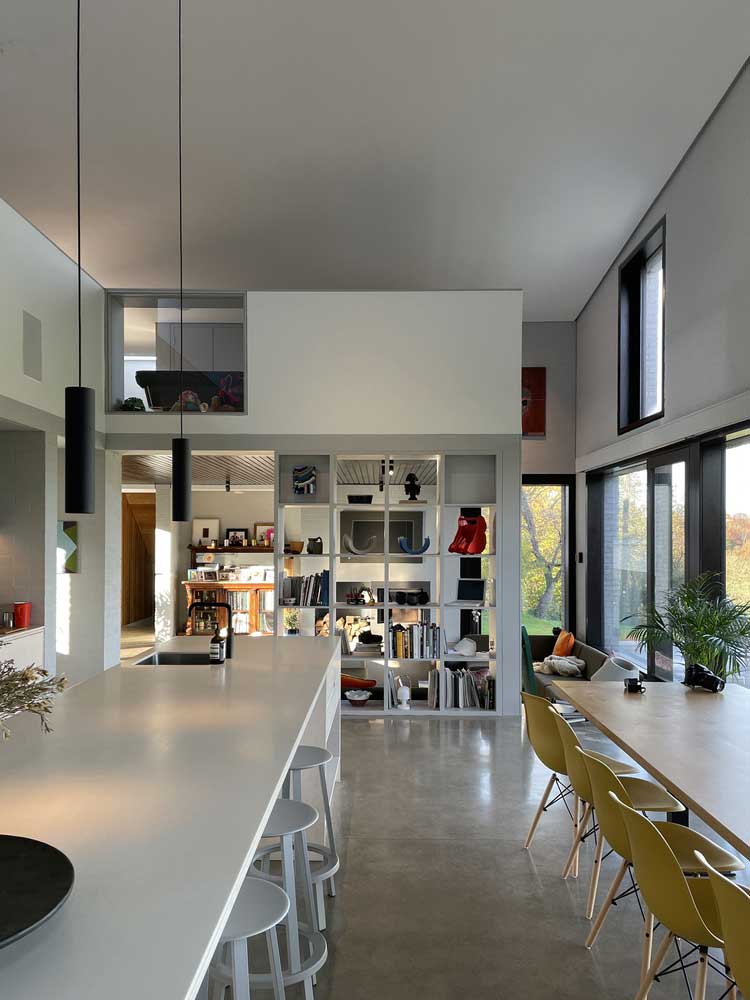
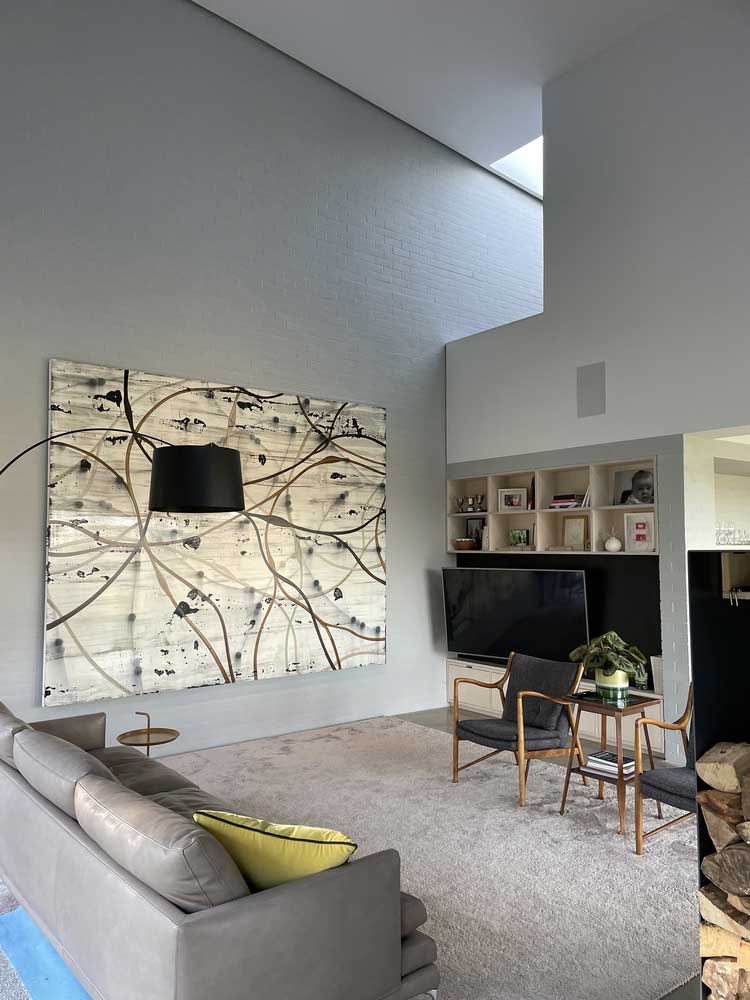

Hidden Roof House Design: A Vision of the Future
The hidden roof house design is more than just a contemporary architectural trend; it’s a vision of the future. Its innovative design principles, such as efficient use of space and sustainable practices, align with the evolving needs of modern society. The Hill House, with its forward-thinking design, is a glimpse into the future of residential architecture.
The hidden roof house design’s form is not just visually striking; it also offers practical benefits. The design allows for a balanced distribution of space, ensuring that each room is well-lit and ventilated. This is evident in the design of the Hill House, where each room is thoughtfully planned to maximize comfort and functionality.
The hidden roof house design also embraces the concept of flexible living. Its open floor plan and versatile spaces can be easily adapted to suit the changing needs of its inhabitants. The Hill House, with its flexible room layouts and multi-purpose spaces, embodies this adaptability.
Lastly, the hidden roof house design is a celebration of individuality. Its unique form and minimalist aesthetic allow the personality of its inhabitants to shine through. The Hill House, with its distinctive design and personal touches, is a reflection of the individuality and creativity of its residents.
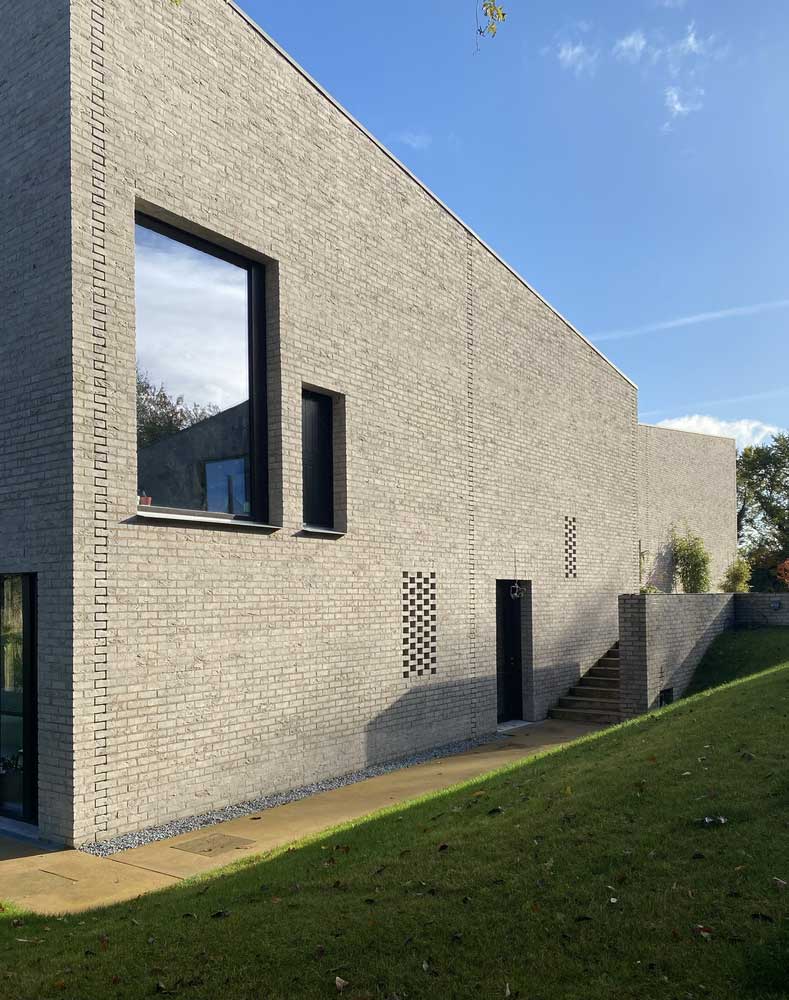

Conclusion: The hidden roof house design is a beacon of innovation in the world of residential architecture. Its unique form, minimalist aesthetic, and sustainable design principles make it stand out in the architectural landscape. As exemplified by the Hill House, the hidden roof house is not just a home; it’s a statement of individuality, a testament to innovation, and a vision of the future. As we continue to explore new frontiers in architecture, the hidden roof house serves as a reminder that the possibilities are as limitless as our imagination.

