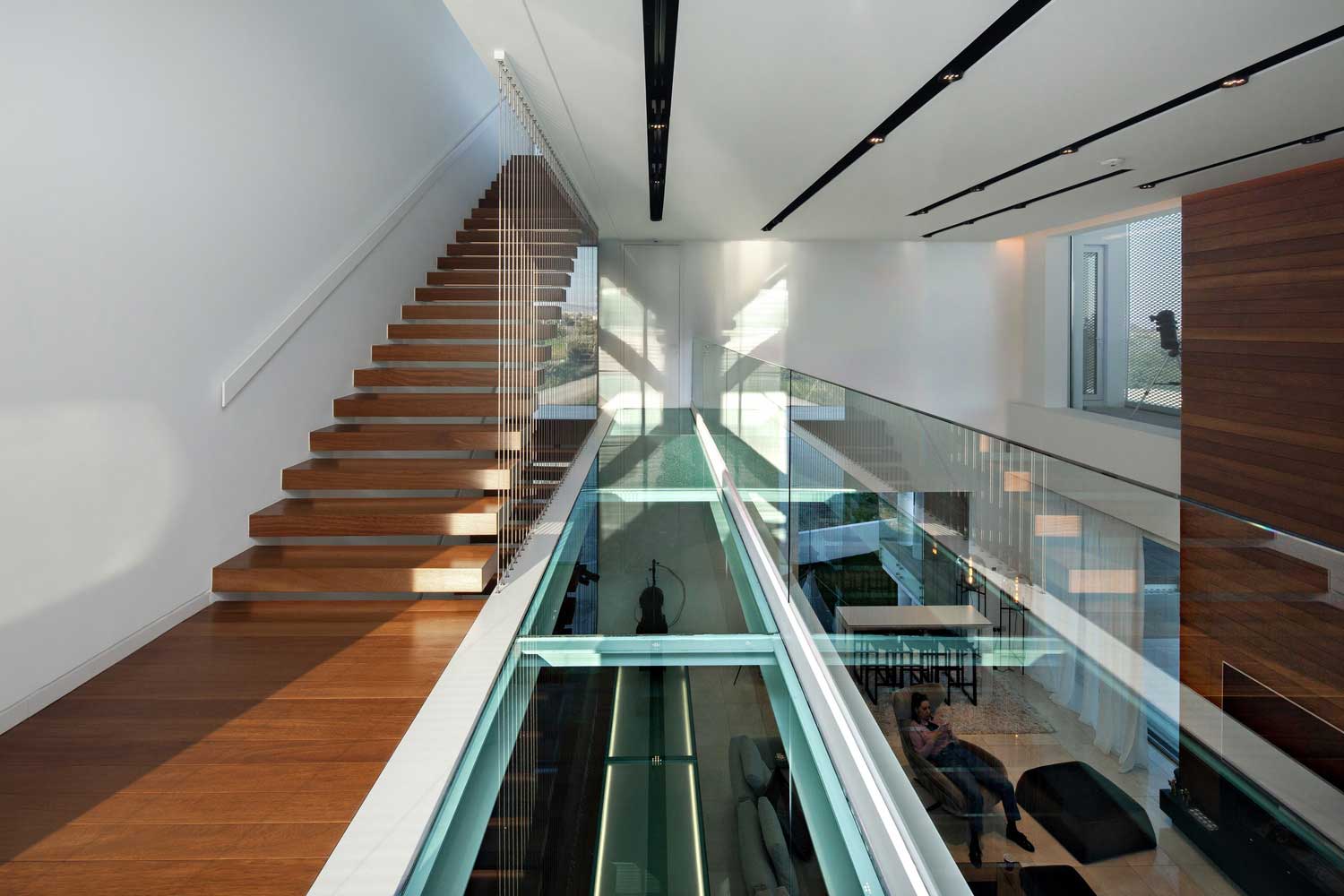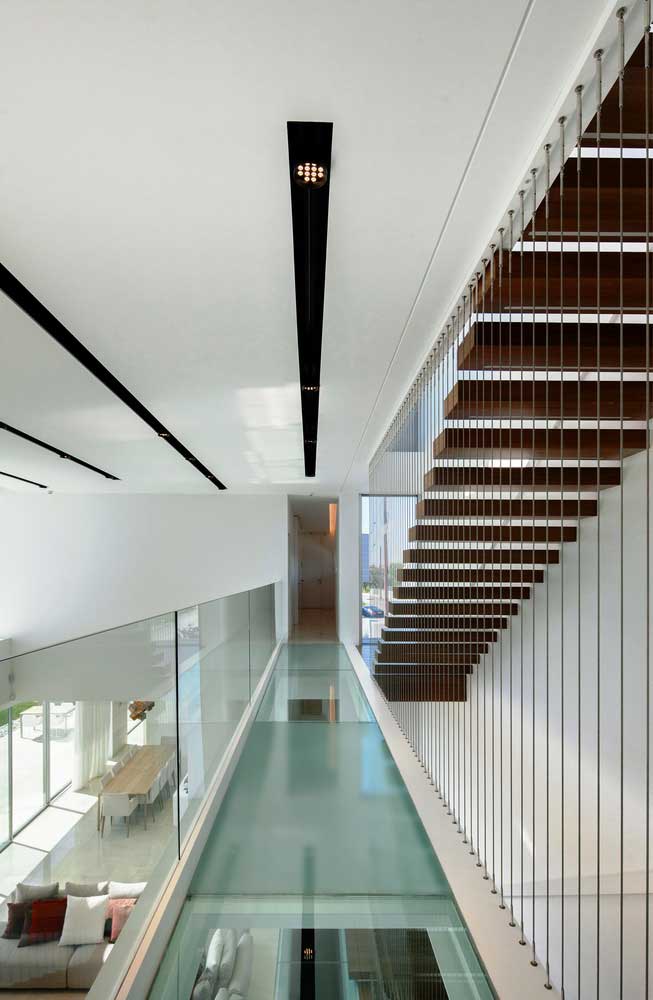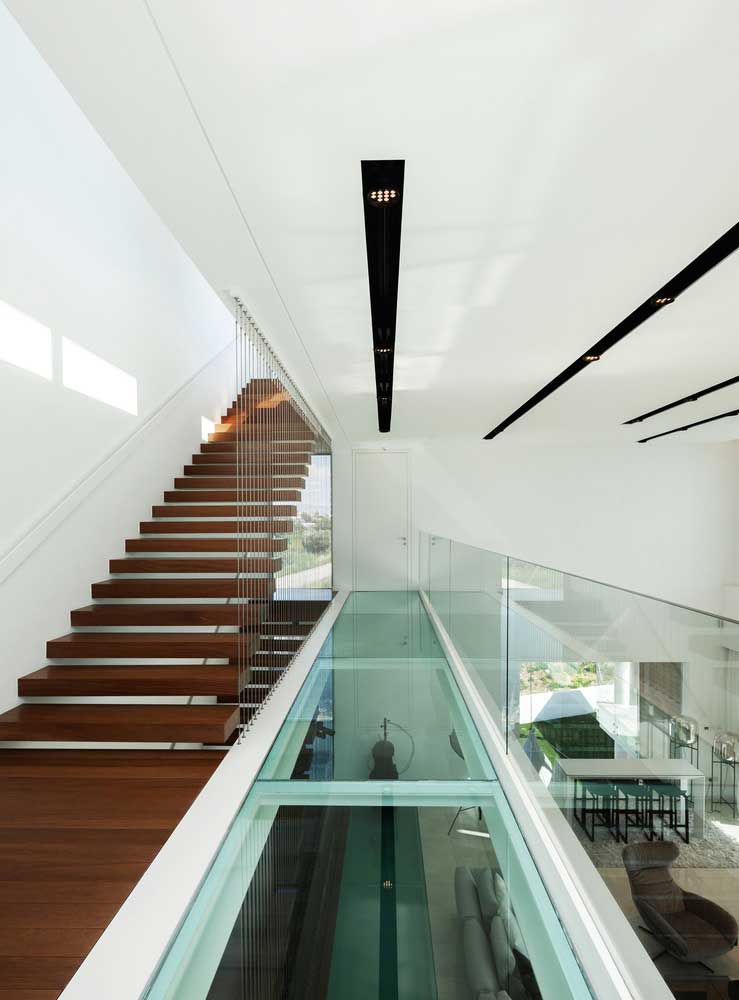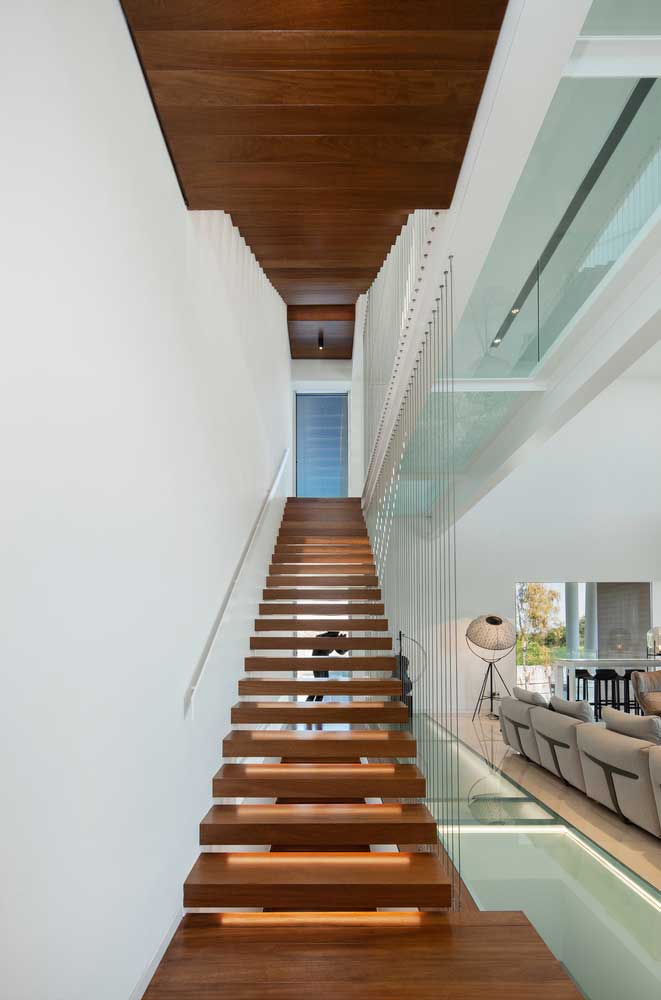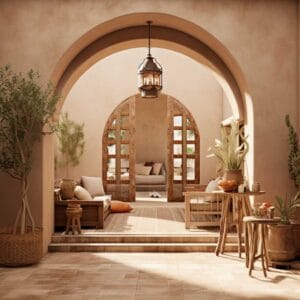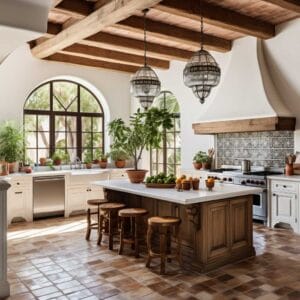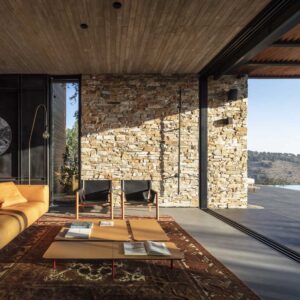
A long private house from Christos Pavlou Architecture is an example of how to make suburban housing unusual, comfortable and practical. The project was completed in accordance with the traditions of Mediterranean real estate. This is a luxurious villa of 520 sq.m in Cyprus with views of the olive groves, vineyards and the sea.
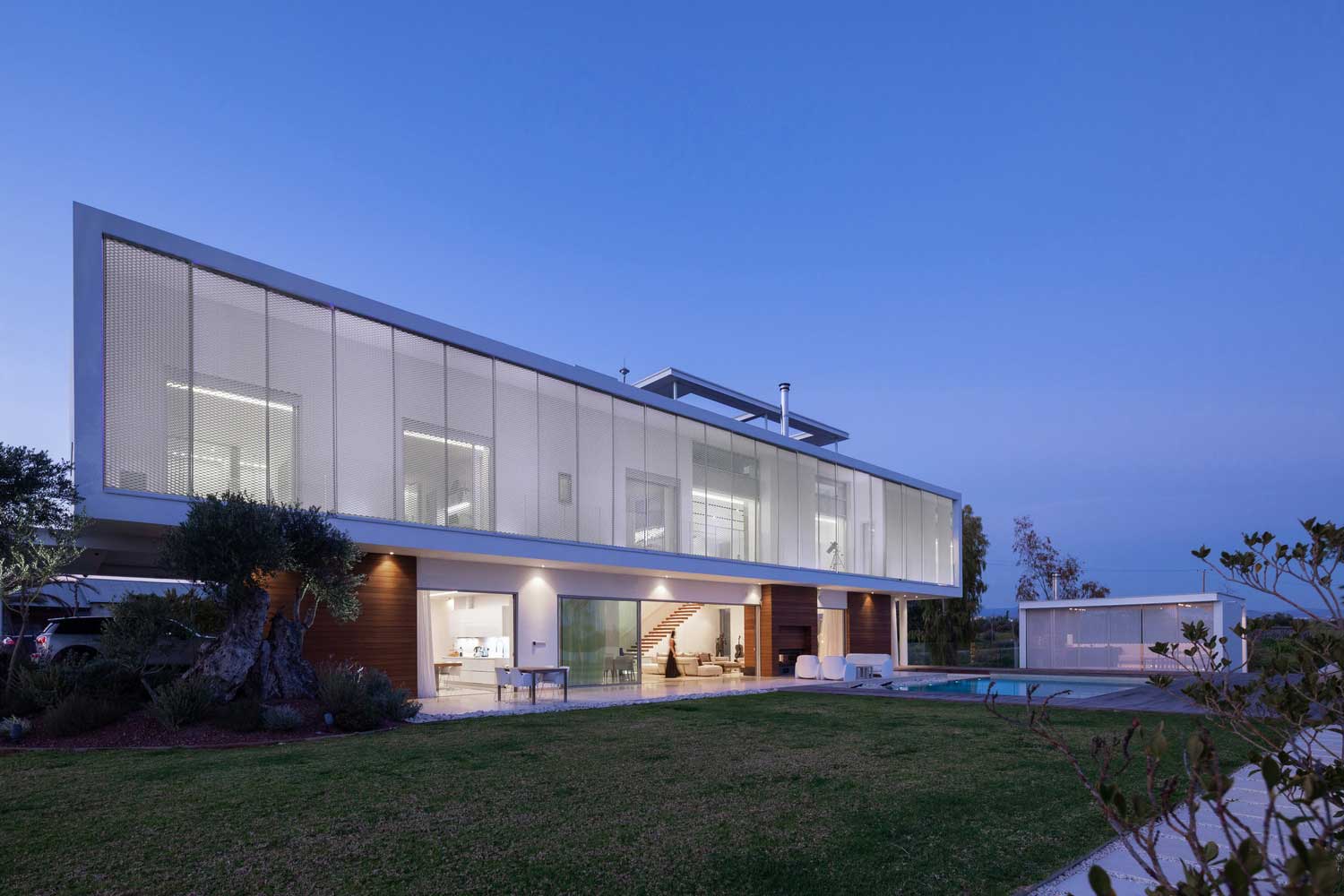
Consider what the architects managed to achieve by designing a long, private, rectangular-shaped house.

EXCELLENT SPECIAL CHARACTERISTICS AND MICROCLIMATE
In a long private house, living rooms are hardly located, due to which the windows of each of them open in one direction. Thanks to this, it was possible to build the house in such a way that from all the living space the views of the best landscape were opened. In this case, these are vineyards, and in the distance – the sea.
long narrow house designs

With the traditional arrangement of rooms, the windows open in different directions – therefore, it is impossible to achieve the effect that a panorama of the best view opens from each room. Some of them will be turned towards the neighboring plot, yard, etc.
long and narrow house plans
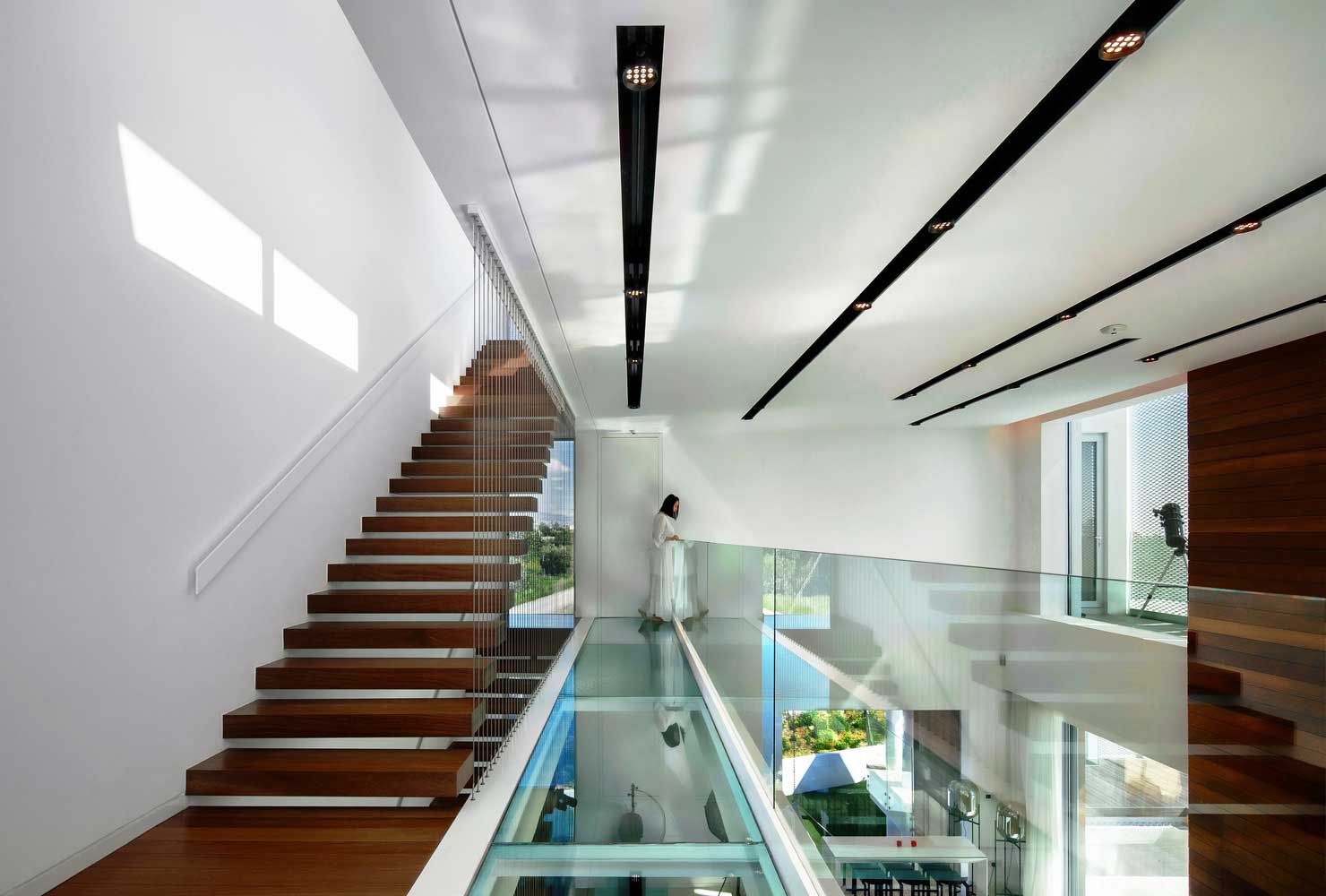
Due to the same features of the location of residential premises, it was possible to ensure that all rooms were facing the sunny side and hidden from the wind. In each of them it turned out to create an optimal, pleasant microclimate with minimal use of climate technology and artificial lighting.
OPTIMUM PLANNING AND CONFIGURATION OF HOUSING
The linear arrangement of rooms in a long private house allowed to achieve maximum privacy of each of them. The bedrooms located on the second floor resemble hotel rooms.
long length house design

Of particular note is the design of a long corridor in a private house. Here it is not a traditional corridor with walls on both sides, but a practically open space, replacing a large loggia or terrace.
house plans with long hallways
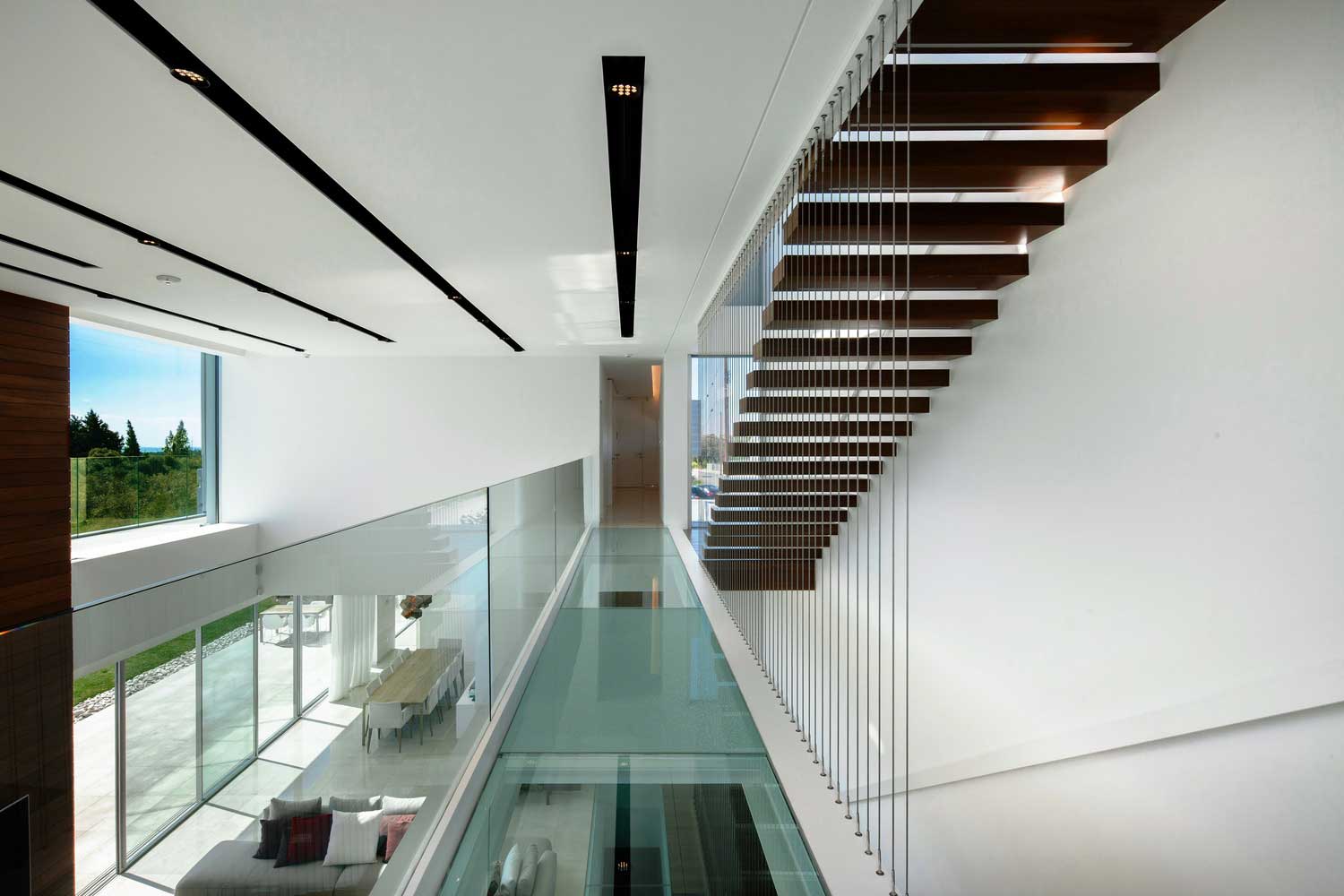
long narrow home plans
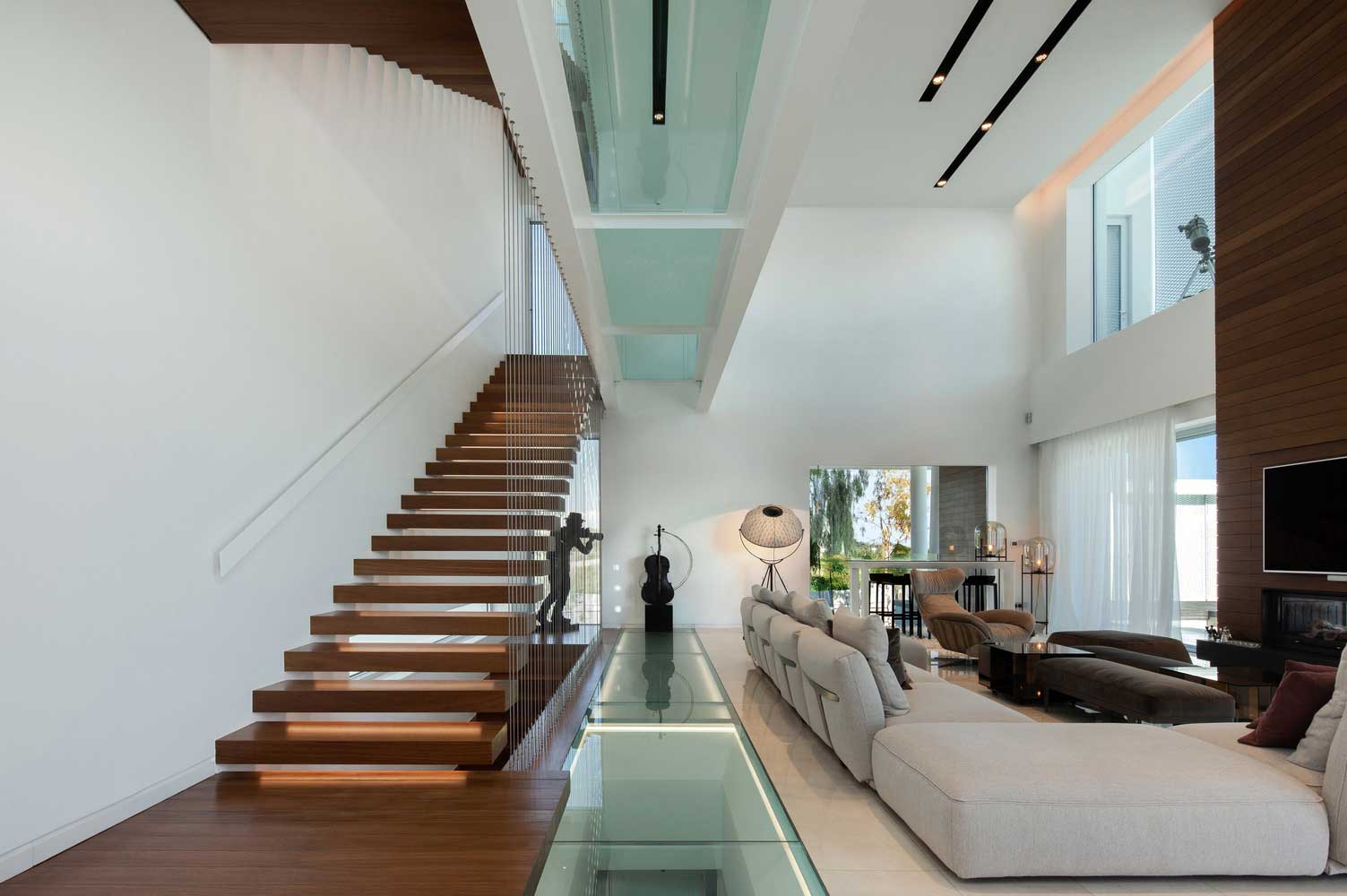
small long house plans
Mesh structures along a long corridor in a private house increase the privacy of panoramic-glazed living spaces and cover them from the scorching sun. At the same time, they provide a fairly good overview from the inside – emphasis is placed on proximity to the natural environment. The mesh is extendable, so you can open it if you wish.
long narrow house floor plans
lengthy house plans

long verandah house

Due to the long form of the house, the first floor was made practically without partitions. Social zones turned out to be as spacious, open and with a large area of glazing. From here, access to the courtyard with a terrace and pool is made.
long narrow house plans

Architects made the most of the building’s area, making the roof exploitable and placing a terrace on it. The basement was used for utility rooms.

AESTHETICITY OF A LONG PRIVATE HOUSE
Due to the special rectangular shape, the architects managed to integrate the house as harmoniously as possible into the local landscape. With its high cost, it does not look urban, but rather resembles the traditional rural housing of the Mediterranean regions with an emphasis on modernity.
long shaped house plans

This is important for the reason that during construction it was planned to minimally interfere with the environment. To achieve this on a flat landscape, the building also had to be executed in strict straight lines. It looks simple and massive at the same time, creating a feeling of reliability. The use of white in the decoration of the facade allowed the house to blend into the environment.
modern longhouse plans
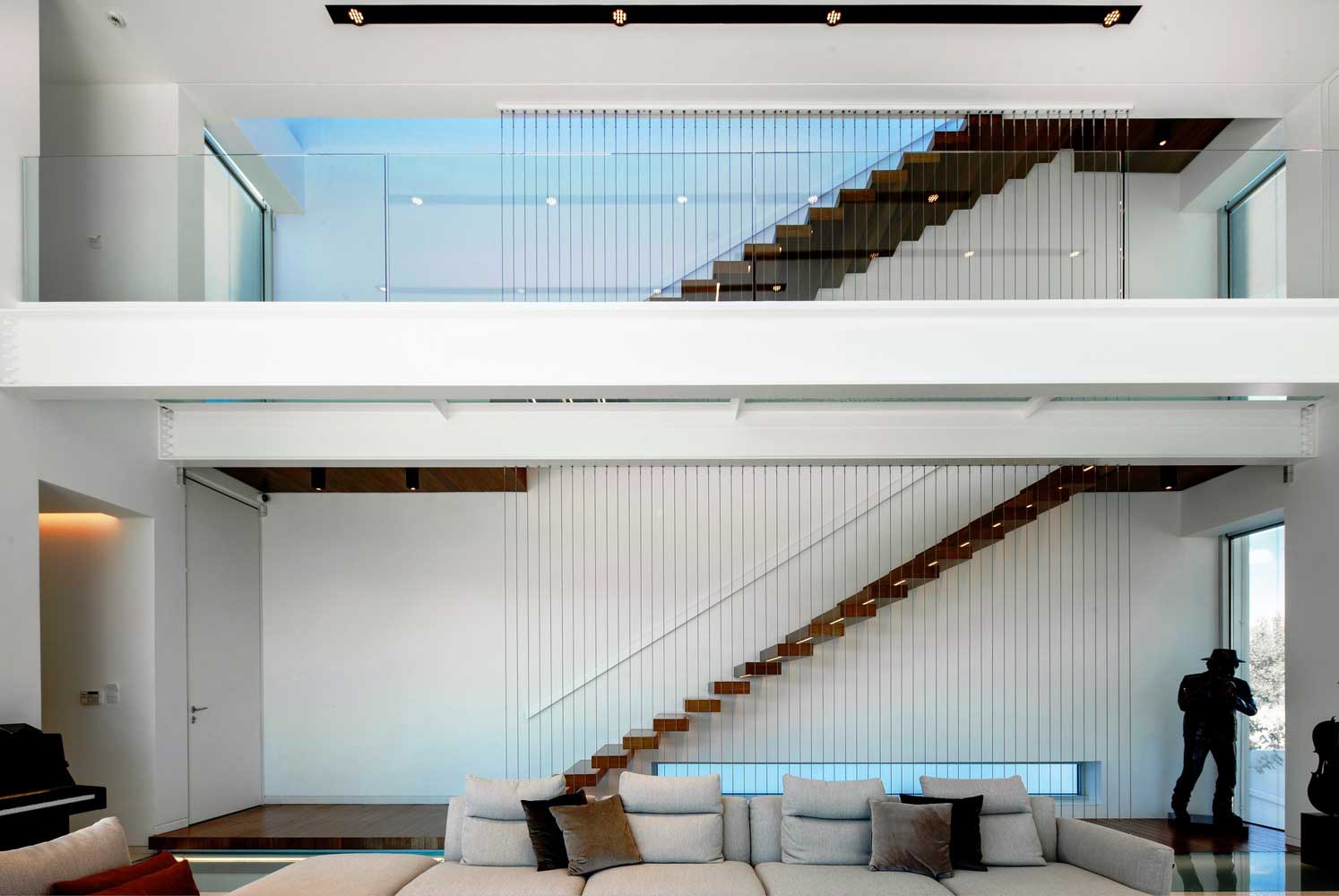
small long house design

long home design

modern longhouse design
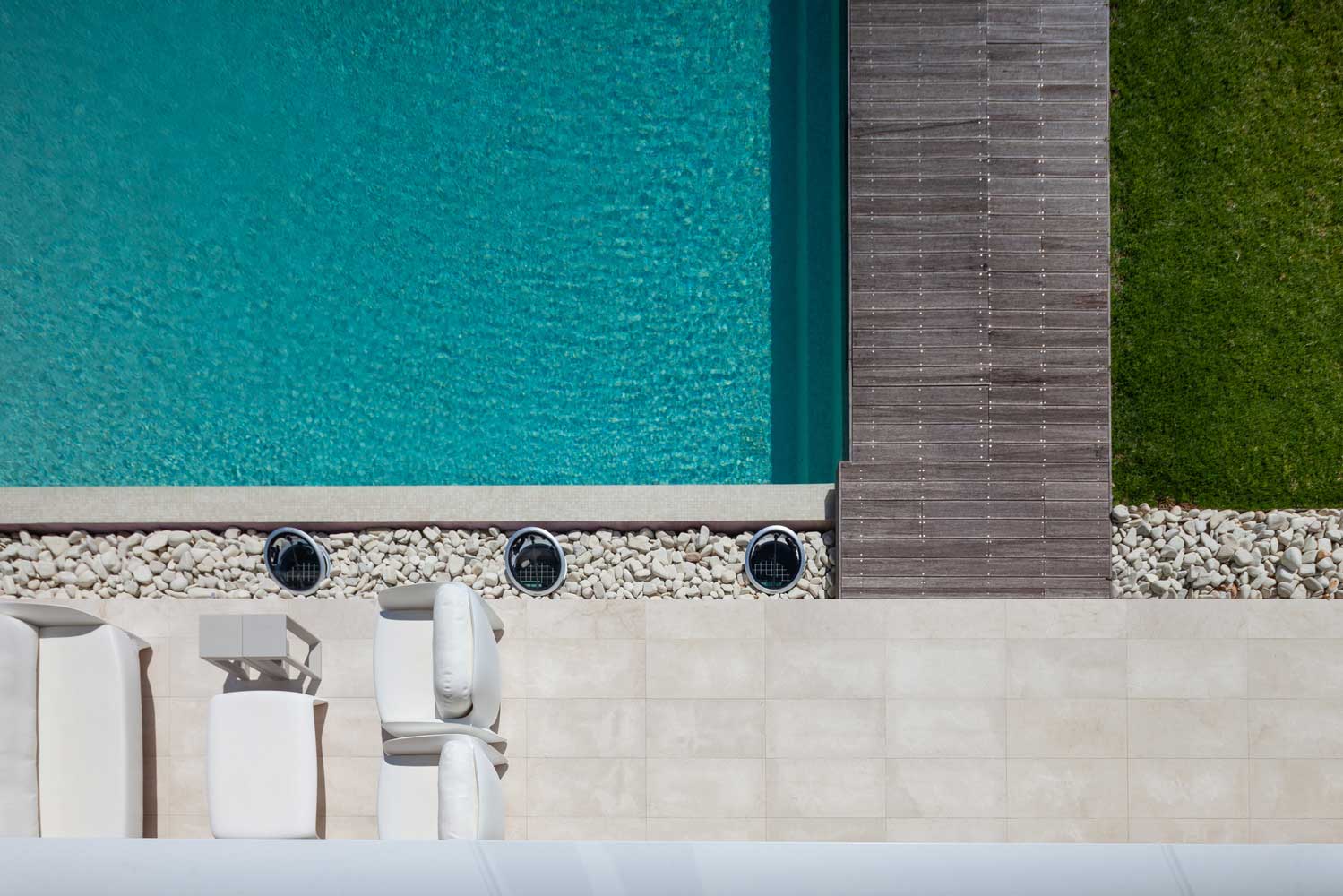
Thus, a long rectangular-shaped private house became an accent point of the picturesque landscape, not spoiling it, but creating a thin line between nature and civilization. It is like part of the local ecosystem. The internal space is most efficiently illuminated by daylight and with its privacy remains open.
| Architects | Christos Pavlou Architecture |
| Area | 520.0 m2 |
| Photo | Creative Photo Room |

