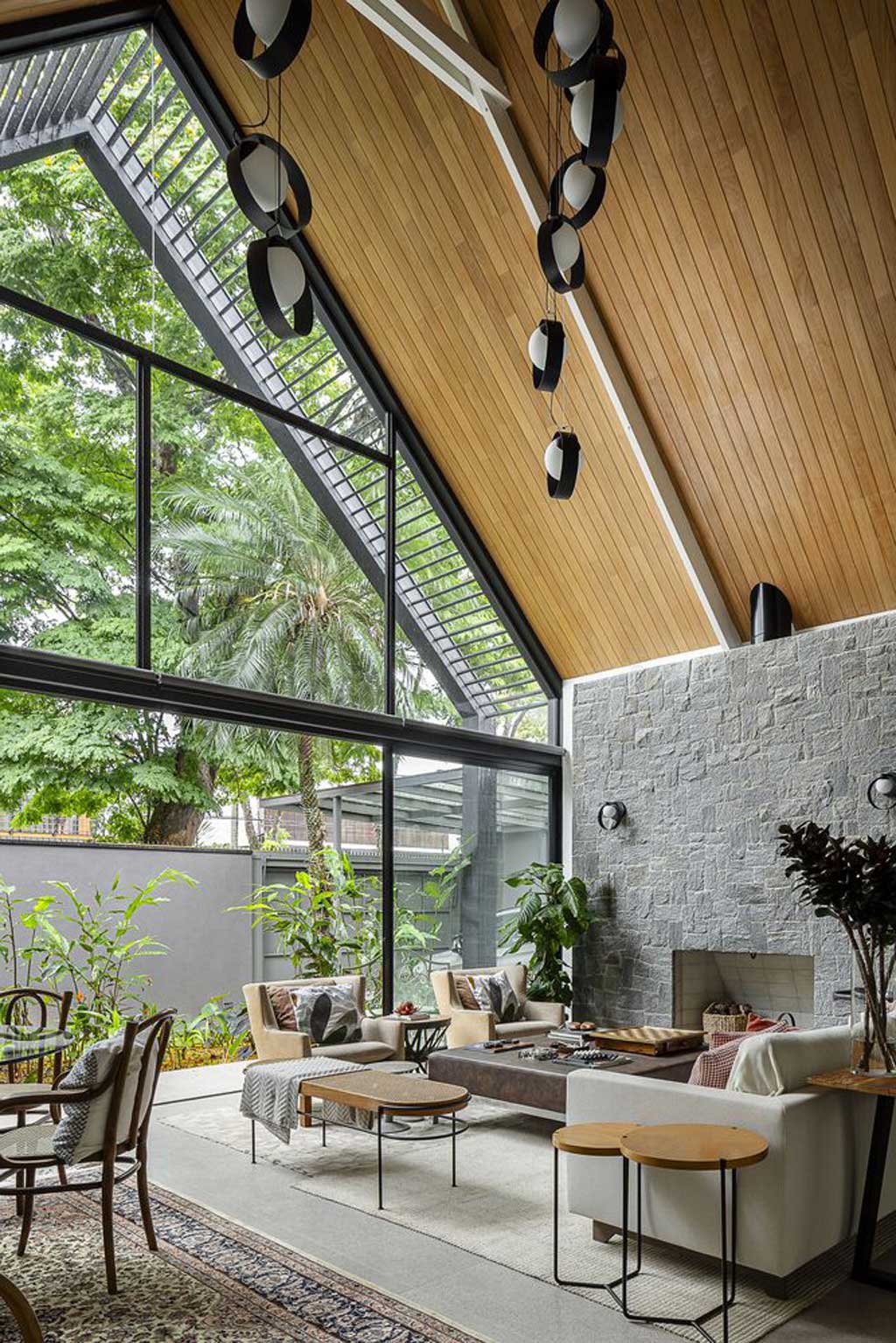In the heart of a bustling city lies a sanctuary, a home that rises with grace and grandeur. Here, space is not just measured in square feet but in the quality of light, the warmth of wood, and the volume of air that breathes life into every corner.




| Architects | https://arkitito.com/ |
| Images | faiani.com.br |
The Harmony of Wood and Space
Wooden trusses, once mere structural necessities, now rise as the emblem of this home’s soul. Their restoration has not only preserved their integrity but infused the space with a story of craftsmanship and continuity. This dialogue between the past and present is palpable, as light dances across their surfaces, highlighting the texture and warmth of the wood against the modern backdrop of the home.
The integration of these wooden elements within the modern design framework speaks to a deeper understanding of harmony. They serve as a bridge between traditional architectural practices and contemporary aesthetic desires. This home stands as a testament to the belief that beauty and functionality need not be at odds; rather, they can coalesce into a living space that feels both timeless and anchored in the now.




Elevating Design with Double-Height Ceilings
Double-height ceilings transform the concept of spaciousness from a mere quantitative measure to a qualitative experience. This architectural choice amplifies the volume of light and air, allowing the home to breathe and expand beyond the constraints of traditional layouts. It’s a bold statement of luxury and freedom, offering residents a canvas as vast as their aspirations.
The vertical expanse provided by these ceilings invites a play of light that changes with the hours, adding a dynamic layer of beauty to the home. It’s a design that encourages occupants to look up and dream, to feel the expanse not just around them but above as well. This isn’t just architecture; it’s an invitation to live life in a grander scale.





Living Spaces Infused with Light and Air
The deliberate design choices that emphasize openness and fluidity bring the outdoors in, creating a seamless connection with nature. Large windows and glass doors ensure that daylight is not just a visitor but a constant companion in the home. This influx of natural light plays off the wooden and stone surfaces, casting a serene ambiance that shifts with the day.
These living spaces are not just rooms; they are environments that adapt to the rhythms of nature, to the changing light and seasons. They encourage a lifestyle that values transparency, openness, and an intimate connection with the environment. The boundaries between the interior and the exterior blur, offering a living experience that is immersive and holistic.


A Testament to Sustainable Beauty
Choosing to restore and integrate wooden trusses into the heart of the home speaks volumes about the commitment to sustainability and reverence for history. It’s a decision that underscores a philosophy where beauty, functionality, and environmental consciousness converge. This home is a living proof that spaces can be both aesthetically pleasing and respectful to our planet.
This approach to design challenges us to rethink our relationship with materials and the spaces we inhabit. It’s a reminder that our homes can be sanctuaries of beauty, comfort, and sustainability. By embracing the principles of restoration and thoughtful material selection, this home stands as an example for future generations, showcasing that elegance and ecological responsibility can indeed go hand in hand.
In the creation of this home, every beam, every pane of glass, and every open space tells a story of harmony, aspiration, and respect for the earth. It’s a place where the past and present merge, where light and air are as much a part of the architecture as the walls that embrace them. This is more than a house; it’s a manifesto on how we can live beautifully, spaciously, and sustainably.












