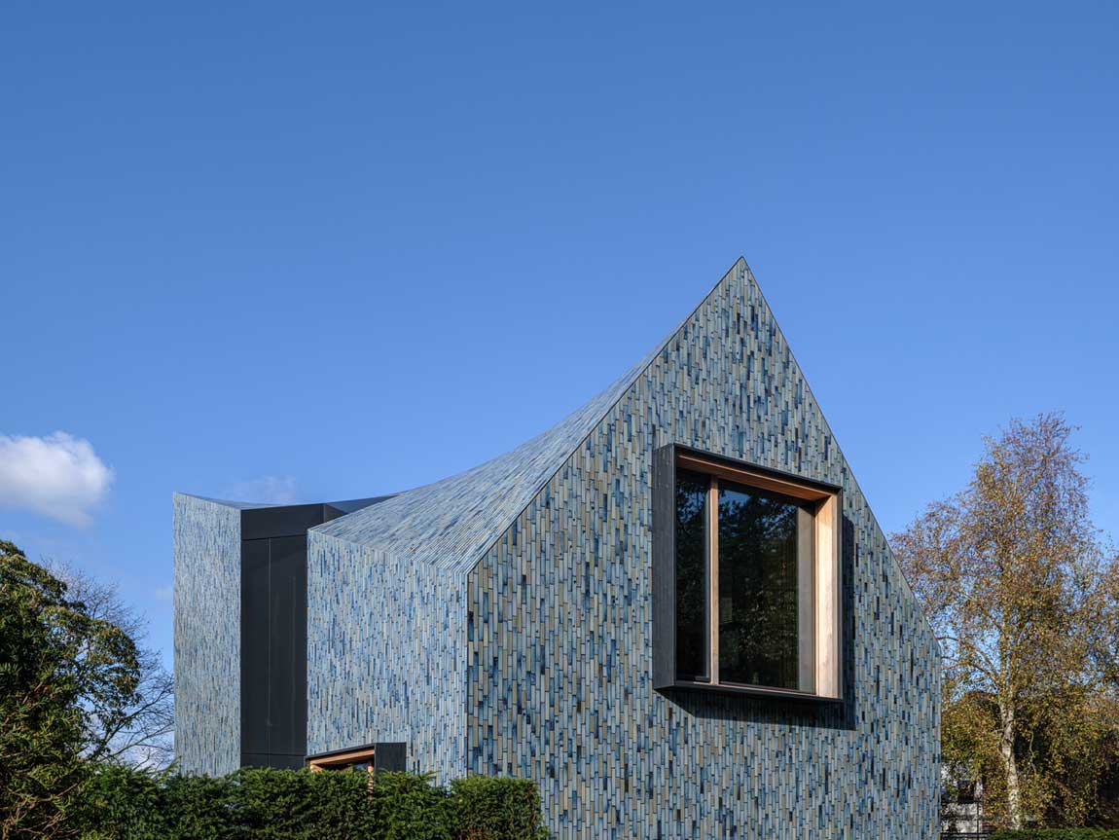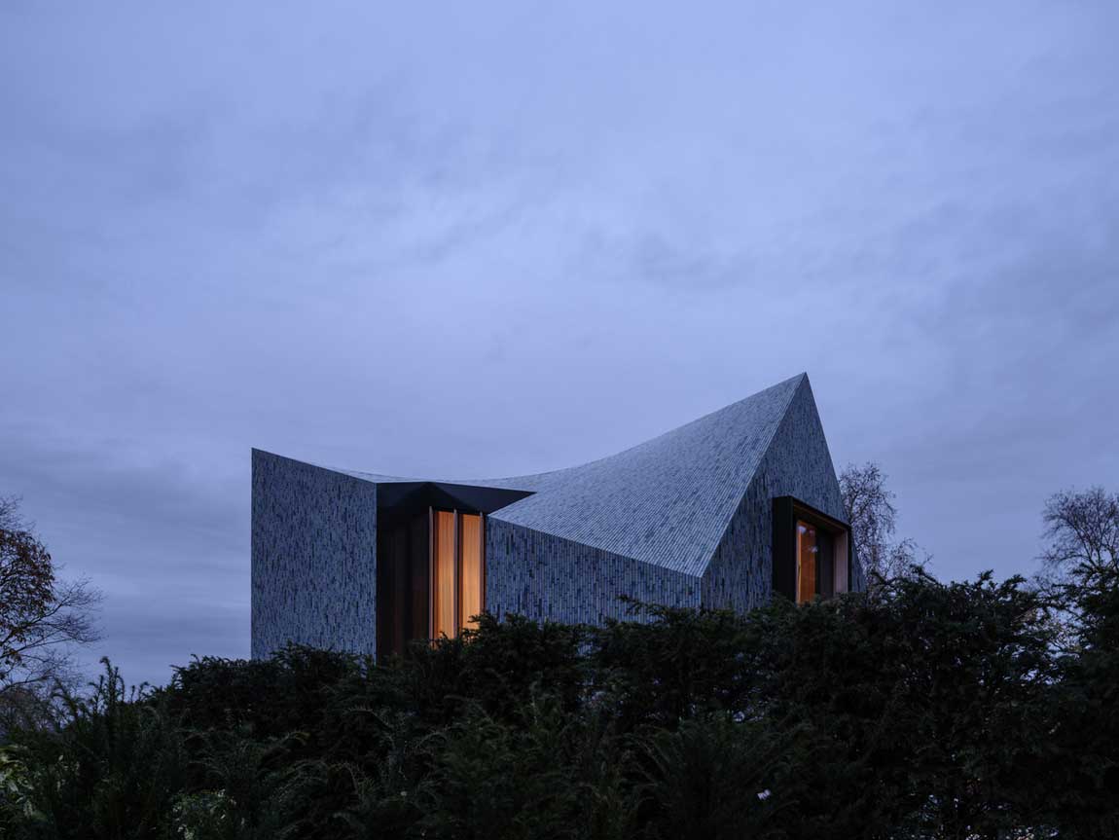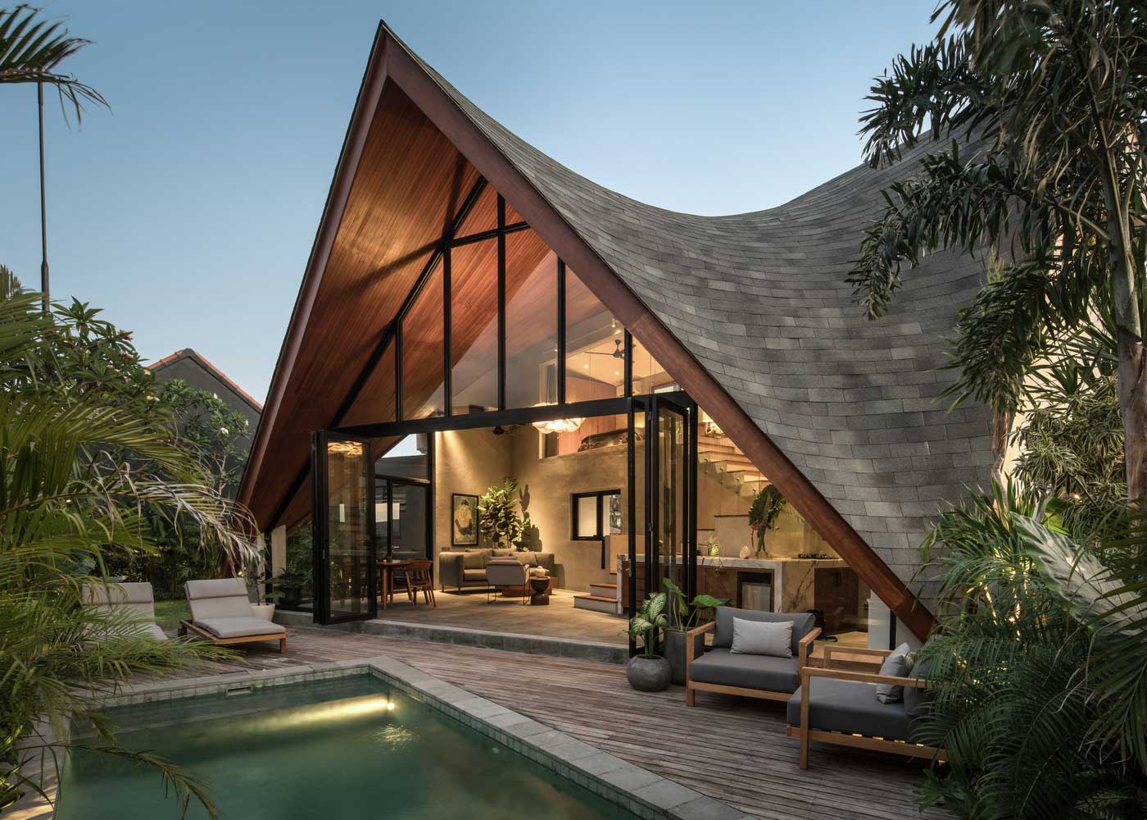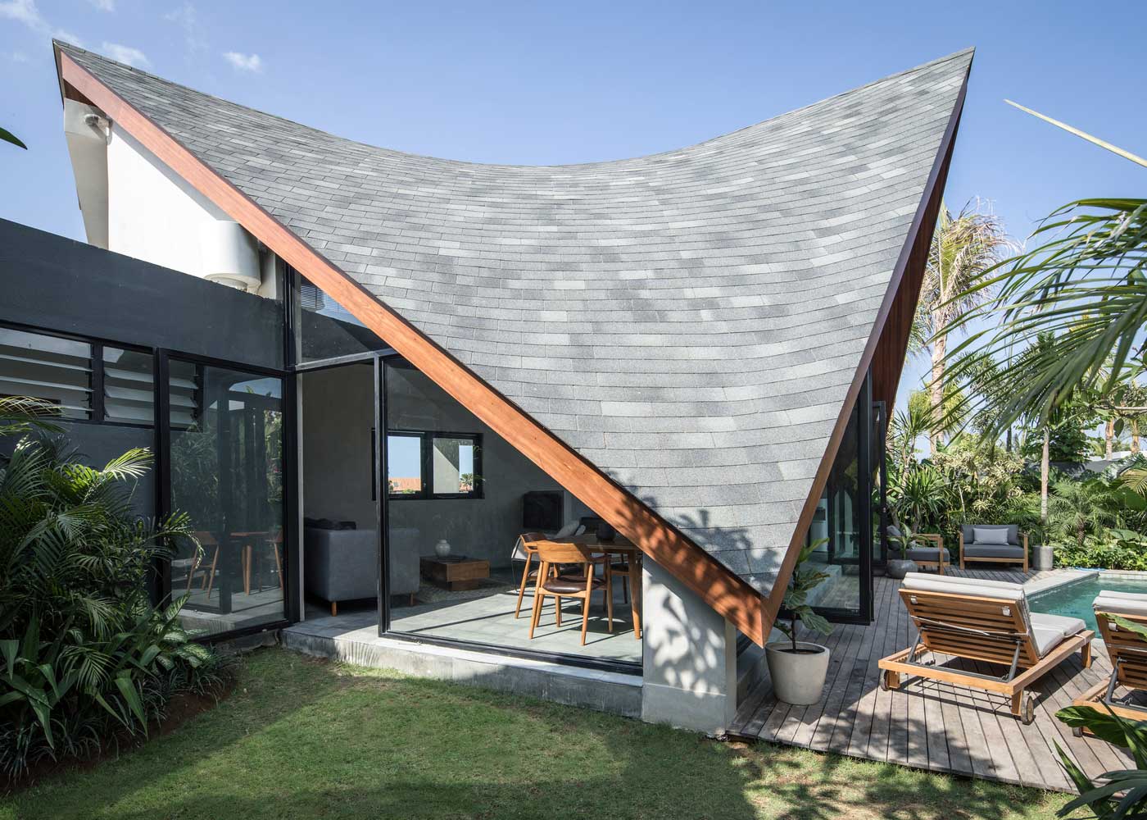A unique slanted roof design can set your home apart in several ways. Firstly, it will create a visually striking architectural feature that will be sure to catch the eye of anyone passing by. The slanted roof design is a modern and contemporary feature that will set your home apart from the more traditional, gable roof designs found in many neighborhoods.
Additionally, a unique slanted roof design can also be achieved through the use of different materials, such as metal or wood. This can create a unique texture and color for your home that will further set it apart.

Furthermore, incorporating unique elements such as skylights, clerestory windows, or a green roof can also make your home stand out. These features can add a unique design element to the house, and also provide additional functional spaces such as a loft or a terrace.
Lastly, the slanted roof design can allow architects and designers to create a custom design that can reflect the personality of the homeowner, making the house, not just a functional space but also a representation of their own taste and style. All these elements together can make your home truly stand out and be one-of-a-kind.

The rise of modern slanted roof house design in architecture
In recent years, the modern slanted roof house design has seen a significant rise in popularity in the field of architecture. This is due to several factors including a shift towards contemporary and minimalist design, as well as a desire for more energy-efficient and sustainable building practices.
The slanted roof design is a modern and contemporary feature that allows architects and designers to create sleek and innovative designs that can stand out from traditional, gable roof homes. The slanted roof provides a unique aesthetic that can be incorporated into a variety of different architectural styles, including contemporary, minimalist, and even traditional homes.

Additionally, the slanted roof design can also be a more energy-efficient option. It allows for better insulation and ventilation, which can help to reduce energy costs and improve overall energy efficiency.
Furthermore, the slanted roof design can also provide more space for high ceilings and skylights, which can create a more open and airy living space.
In summary, the rise of the modern slanted roof house design in architecture is due to the combination of aesthetic appeal and practical benefits such as energy efficiency, unique design, and additional functional spaces that it can bring to a home. As a result, it has become a popular choice among architects, designers, and homeowners alike.

Unique Design Elements
Unique design elements are key features that can make a modern slanted roof house truly stand out. These elements include:
- Incorporating natural elements: The use of natural materials such as wood, stone, or grass can create a unique aesthetic that blends seamlessly with the surrounding landscape.
- Bold colors and textures: Using bold colors and textures can create a unique and dynamic look for your home. This can be achieved through the use of different materials such as metal or wood, or through the use of paint or other finishes.
- Asymmetry and non-traditional shapes: Incorporating asymmetry and non-traditional shapes into the design of a slanted roof house can create a one-of-a-kind and unique aesthetic. This can be achieved through the use of different rooflines, angles, or skylights.
- Incorporating natural light: The slanted roof design allows for more natural light to enter the house, which can help to create a brighter and more inviting living space. This can be enhanced by the use of skylights, clerestory windows, or other openings that allow natural light to flood the interior.
- Customizable design: A slanted roof design can be customized to match the personality and taste of the homeowner. This can include custom shapes, sizes, and colors, which can make the house truly unique and personal.
All these elements can bring a unique and individual touch to a slanted roof house design. These elements can be used in combination or alone to create a truly unique design that will set your home apart from others in your neighborhood.

Incorporating natural elements into a unique slanted roof design
Incorporating natural elements into a unique slanted roof design can add a sense of harmony and balance to the overall aesthetic of the home. This can be achieved in a variety of ways, such as:
- Using natural materials: Incorporating natural materials such as wood, stone, or grass into the construction of the slanted roof can create a seamless blend between the house and the surrounding landscape.
- Incorporating greenery: Adding a green roof or a terrace garden can not only enhance the aesthetic of the house but also provide additional functional spaces.
- Incorporating natural light: The slanted roof design allows for more natural light to enter the house, which can help to create a brighter and more inviting living space. This can be enhanced by the use of skylights, clerestory windows, or other openings that allow natural light to flood the interior.
- Blending indoor-outdoor spaces: Incorporating natural elements such as large windows or sliding glass doors can create a seamless transition between indoor and outdoor spaces, bringing the beauty of nature into the home.
- Sustainable design: Incorporating natural elements such as rainwater collection or solar panels can help to make the house more energy-efficient and sustainable.
All these elements can create a unique and individual touch to a slanted roof house design, by bringing the beauty of nature into the home and creating a harmonious connection between the house and the surrounding environment.

Using bold colors and textures to create a unique aesthetic
Using bold colors and textures can create a unique and dynamic aesthetic for a modern slanted roof house. This can be achieved in a variety of ways, such as:
- Using bold exterior colors: Using bold and striking colors on the exterior of the house can create a unique and dynamic aesthetic that will set the home apart from others in the neighborhood.
- Using different textures: Incorporating different textures into the design of the house can add depth and interest to the overall aesthetic. This can be achieved through the use of different materials such as metal, wood, or stone.
- Incorporating contrasting colors: Incorporating contrasting colors can create a striking visual effect. This can be achieved by using bold and bright colors against a neutral background or by using contrasting colors on different parts of the house such as the roof, walls, or windows.
- Incorporating patterned elements: Incorporating patterned elements such as geometric shapes or repeating motifs can add a layer of visual interest to the design.
- Highlighting architectural details: Using bold colors and textures can be used to highlight architectural details such as eaves, gables, or dormers.
All these elements can create a unique and striking aesthetic that will set your home apart from others in your neighborhood. The combination of bold colors and textures can create a dynamic and visually interesting design that will catch the eye of anyone passing by.

The use of asymmetry and non-traditional shapes in unique slanted roof design
The use of asymmetry and non-traditional shapes in unique slanted roof designs can create a truly one-of-a-kind aesthetic. This can be achieved in a variety of ways, such as:
- Asymmetrical rooflines: Creating an asymmetrical roofline can add an element of visual interest and uniqueness to the design. This can be achieved by using different roof pitches or by incorporating different roof shapes into the design.
- Non-traditional shapes: Incorporating non-traditional shapes such as circles, hexagons, or triangles can create a unique and eye-catching aesthetic. This can be achieved by using these shapes in the design of the roof, windows, or other architectural elements.
- Incorporating skylights and clerestory windows: Incorporating skylights and clerestory windows in non-traditional shapes and asymmetrical positions can add an additional layer of visual interest and uniqueness to the design.
- Incorporating angles: Incorporating angles in the design of the slanted roof can create a dynamic and visually interesting aesthetic.
- Customizable design: A slanted roof design can be customized to match the personality and taste of the homeowner. This can include custom shapes, sizes, and colors, which can make the house truly unique and personal.
All these elements can create a truly unique and one-of-a-kind aesthetic. The use of asymmetry and non-traditional shapes in a slanted roof design can create a dynamic and visually interesting design that will set your home apart from others in your neighborhood.

Materials and techniques used in constructing a unique modern slanted roof house
When constructing a unique modern slanted roof house, a variety of materials and techniques can be used to achieve a one-of-a-kind design. Some of the most common materials and techniques used include:
- Wood: Wood is a popular material used in slanted roof construction as it is versatile, durable, and can be stained or painted to match the aesthetic of the house.
- Metal: Metal is another popular material used in slanted roof construction as it is lightweight, durable, and can be painted or coated to match the aesthetic of the house.
- Concrete and masonry: Concrete and masonry can be used to construct the walls of a slanted roof house and can provide insulation, fire resistance, and durability.
- Insulation: Insulation is an important aspect of slanted roof construction to maintain energy efficiency and comfort.
- Waterproofing: Waterproofing is also crucial to protect the house from water damage, and can be achieved through the use of membranes, sealants, or other waterproofing materials.
- Advanced building techniques: Techniques such as prefabrication, modular construction, and 3D printing can be used to construct a slanted roof house, which can help to speed up the construction process and reduce costs.
All these materials and techniques can be used in combination or alone to create a truly unique design that will set your home apart from others in your neighborhood. The selection of materials and techniques will depend on the design, budget, and local building codes, and it’s crucial to work with a qualified contractor that can advise on the best options for your specific project.

Considerations for energy efficiency and sustainable building practices in a unique slanted roof house
When building a unique modern slanted roof house, there are several considerations for energy efficiency and sustainable building practices that can be incorporated into the design. Some of these considerations include:
- Insulation: Insulation is an important aspect of slanted roof construction to maintain energy efficiency and comfort. The use of high-quality insulation materials can help to reduce energy costs and improve the overall energy efficiency of the house.
- Passive solar design: Incorporating passive solar design elements such as large windows, skylights, and clerestory windows can help to reduce energy costs by allowing natural light to enter the house and reducing the need for artificial lighting.
- Energy-efficient appliances and systems: The use of energy-efficient appliances and systems such as solar panels, geothermal heating and cooling, and rainwater collection can help to reduce energy costs and improve the overall energy efficiency of the house.
- Sustainable materials: Using sustainable and eco-friendly materials such as bamboo, cork, and reclaimed wood can help to reduce the environmental impact of the house.
- Smart home technology: Incorporating smart home technology such as programmable thermostats, energy monitoring systems, and smart appliances can help to improve energy efficiency and reduce energy costs.
- Green roof or terrace garden: Adding a green roof or terrace garden can not only enhance the aesthetic of the house but also provide additional functional spaces and improve the overall sustainability of the house.
All these considerations for energy efficiency and sustainable building practices can help to reduce energy costs and improve the overall energy efficiency of the unique modern slanted roof house, while also reducing its environmental impact. It’s important to work with a qualified contractor and/or architect to ensure that the house is built to meet energy efficiency and sustainable building standards.












