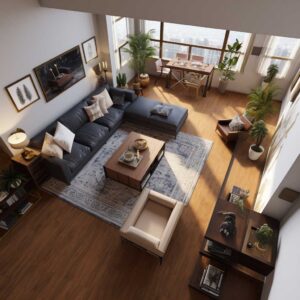Navigating the design challenges of a small narrow living room can often feel like fitting a square peg into a round hole. However, with a touch of creativity and a keen eye for maximizing space, these rooms can be transformed into cozy, functional, and stylish areas. This guide will introduce you to ten innovative layouts that breathe life into small narrow living room spaces, ensuring every inch is utilized to its fullest potential.
Furniture Alignment in Small Narrow Living Room
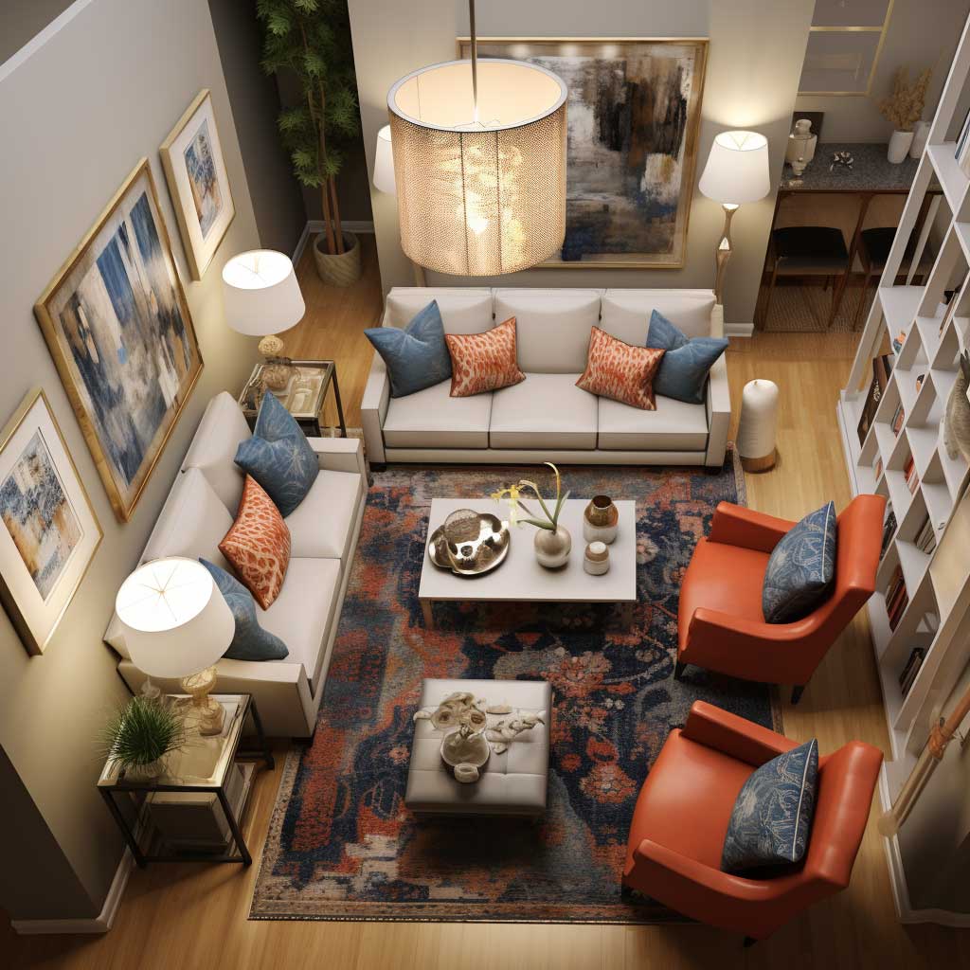
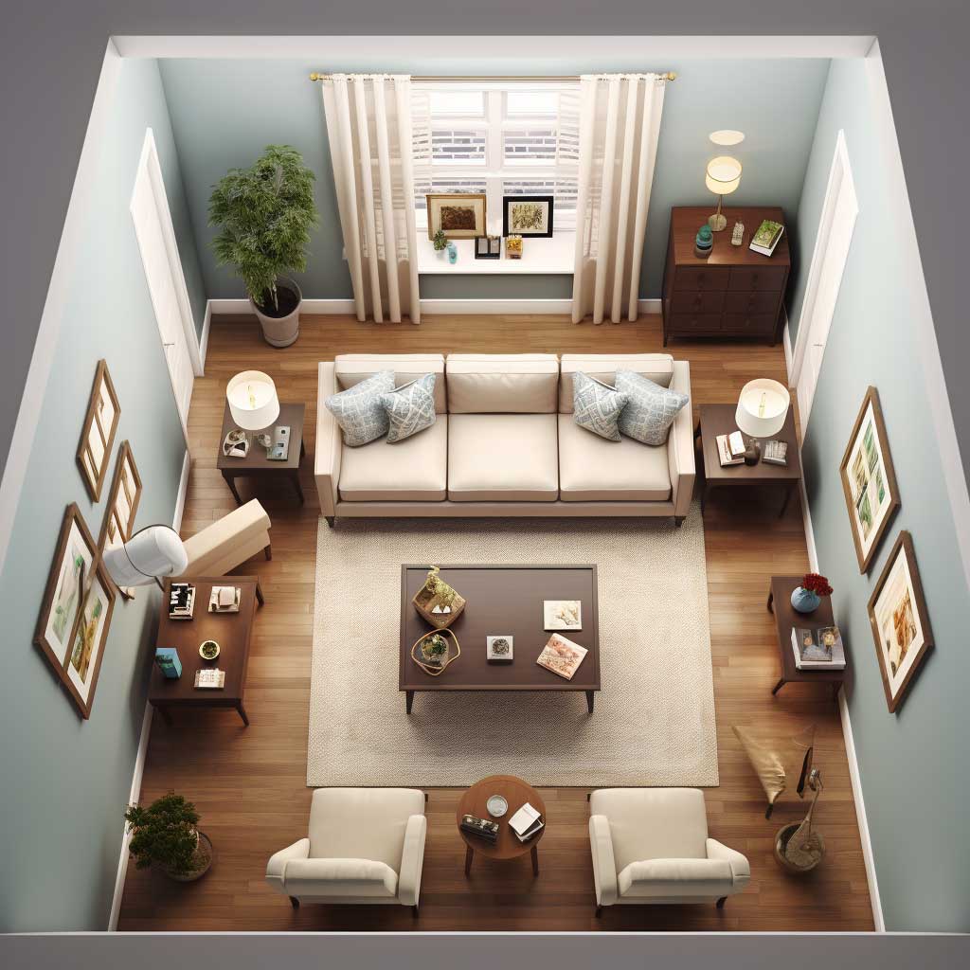
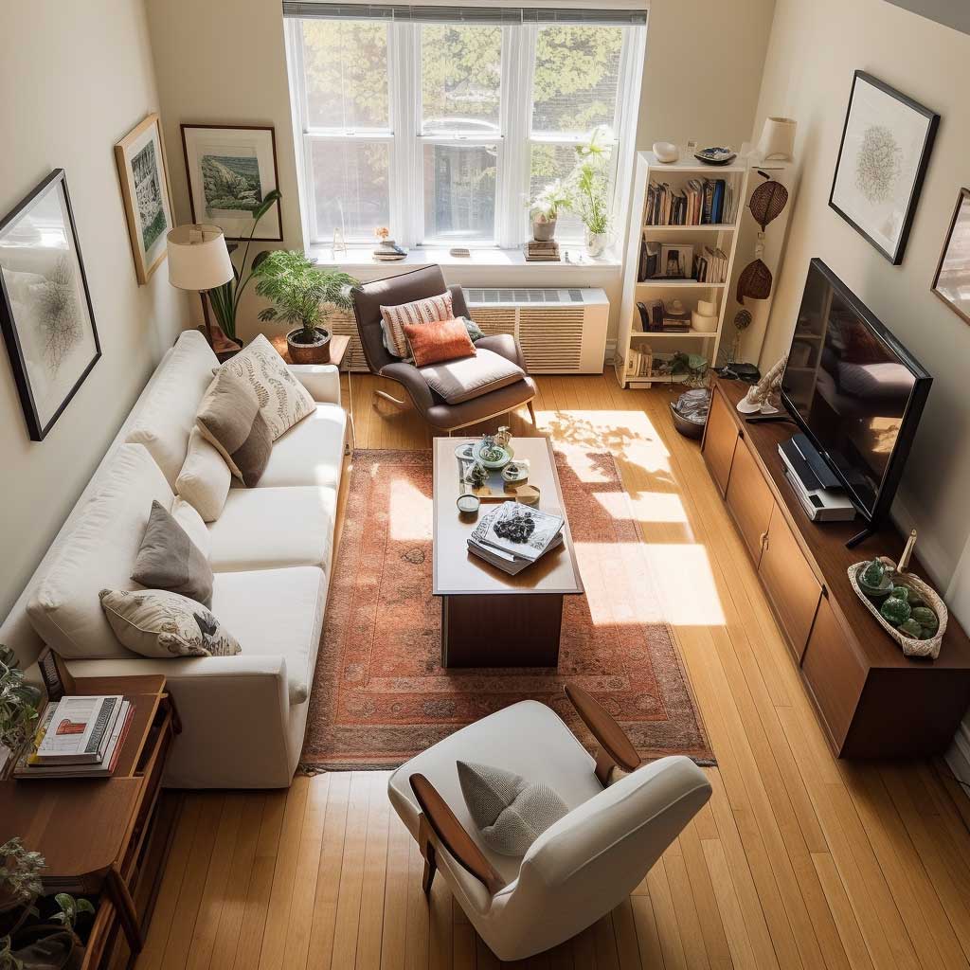
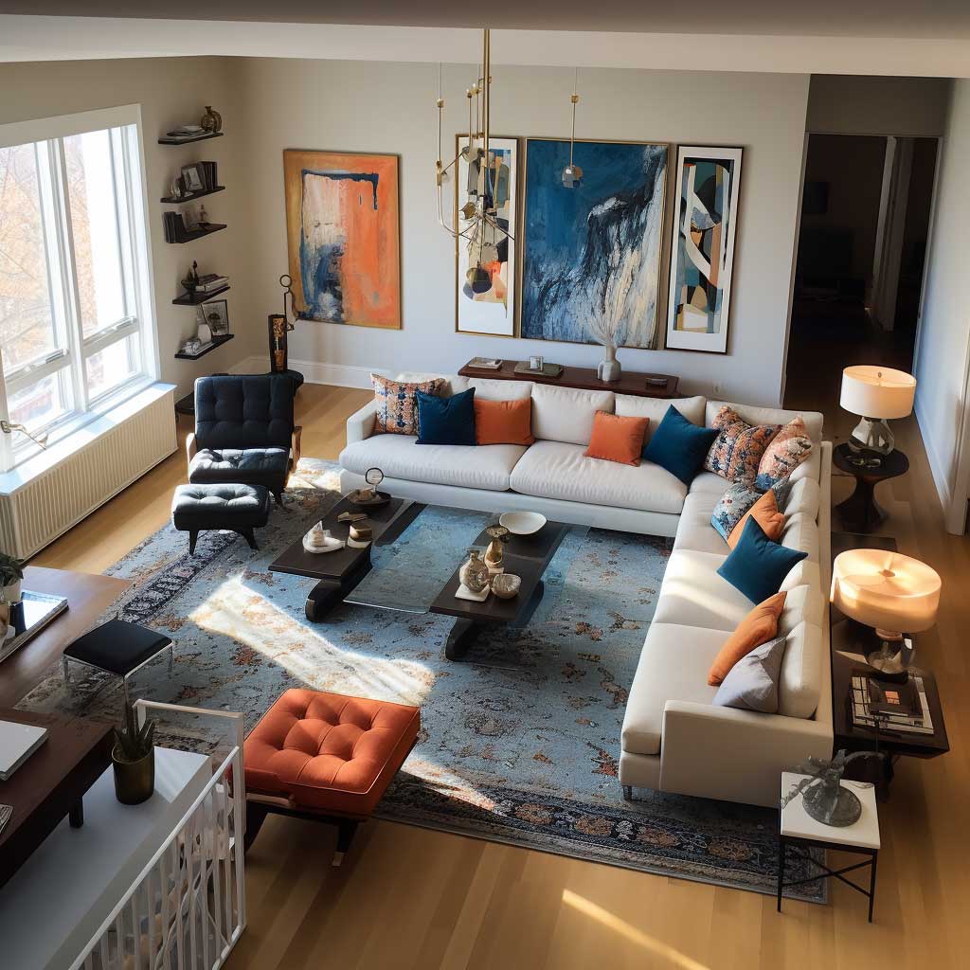
In the intricate dance of interior design, where every piece has its place and purpose, the alignment of furniture in a small narrow living room emerges as a pivotal step. This dance, though constrained by space, can be choreographed to perfection, turning limitations into creative opportunities.
A small narrow living room, by its very nature, presents challenges. The elongated shape can often feel restrictive, making traditional furniture arrangements seem cluttered or cramped. However, with a strategic approach to furniture alignment, these rooms can exude a sense of spaciousness and flow that belies their dimensions.
The first step in this journey is to understand the space. Every small narrow living room, though bound by similar constraints, is unique. The placement of doors, windows, and architectural features can greatly influence furniture alignment. Recognizing these elements and planning around them is crucial.
Next, consider the primary function of the room. Is it a space for relaxation, entertainment, or both? The answer will guide the furniture choices and their alignment. For instance, in a room centered around entertainment, the alignment might prioritize a clear view of the television, with seating arranged accordingly. In contrast, a relaxation-focused room might prioritize comfortable seating with ample lighting for reading.
One of the key strategies for furniture alignment in a small narrow living room is to avoid blocking pathways. By ensuring a clear path from one end of the room to the other, the space feels more open and accessible. This might involve placing larger pieces, like sofas, against the longest wall and using slender furniture, like console tables or benches, in tighter spots.
Another tactic is to use furniture to create zones within the room. For instance, a rug can demarcate a seating area, while a console table behind a sofa can define a transition space. These zones, though subtle, add structure to the room, making it feel organized and cohesive.
Incorporating multifunctional furniture can also enhance the room’s functionality. Think ottomans that offer storage or nesting tables that can be expanded or contracted as needed. These pieces, while aiding in alignment, also maximize the utility of the room.
In conclusion, the art of furniture alignment in a small narrow living room is a dance of strategy, creativity, and understanding. It’s about recognizing the room’s potential and crafting a space that feels open, functional, and aesthetically pleasing. As homeowners and designers continue to navigate the challenges of small spaces, the principles of alignment remain a beacon, guiding the way to beautiful, well-organized rooms.
Vertical Storage Solutions for Narrow Living Spaces
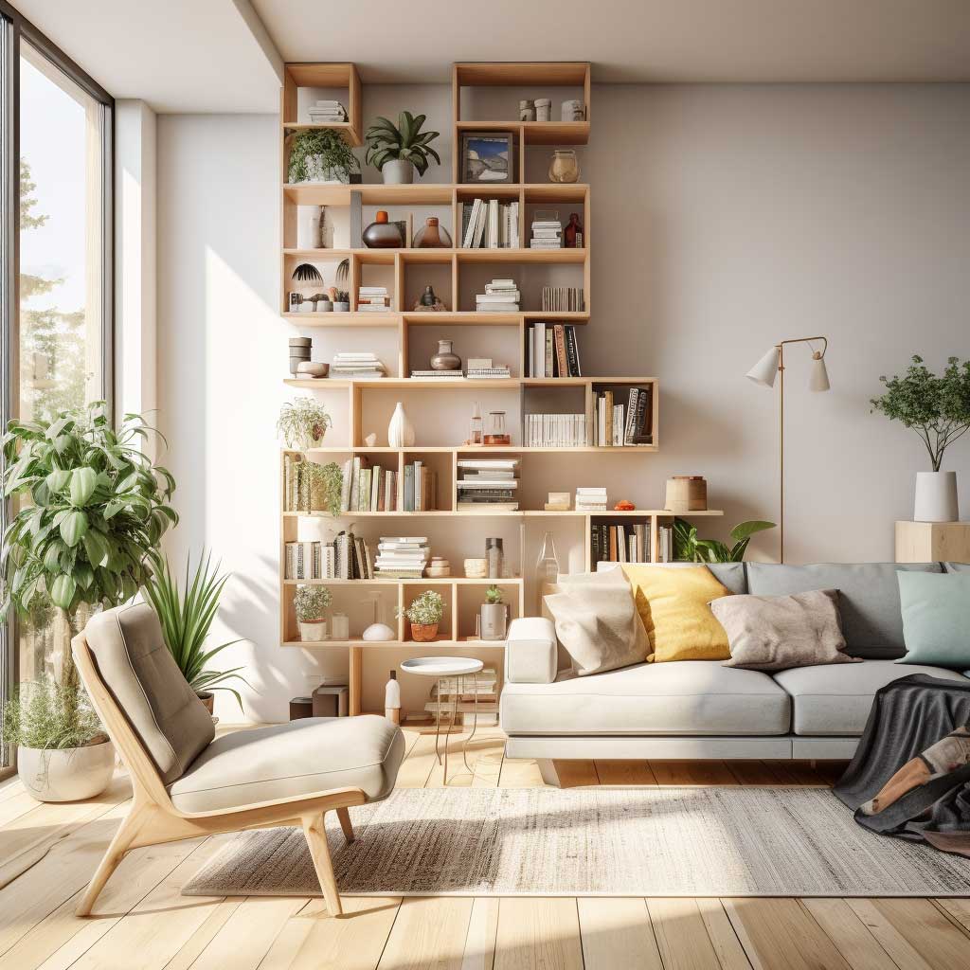
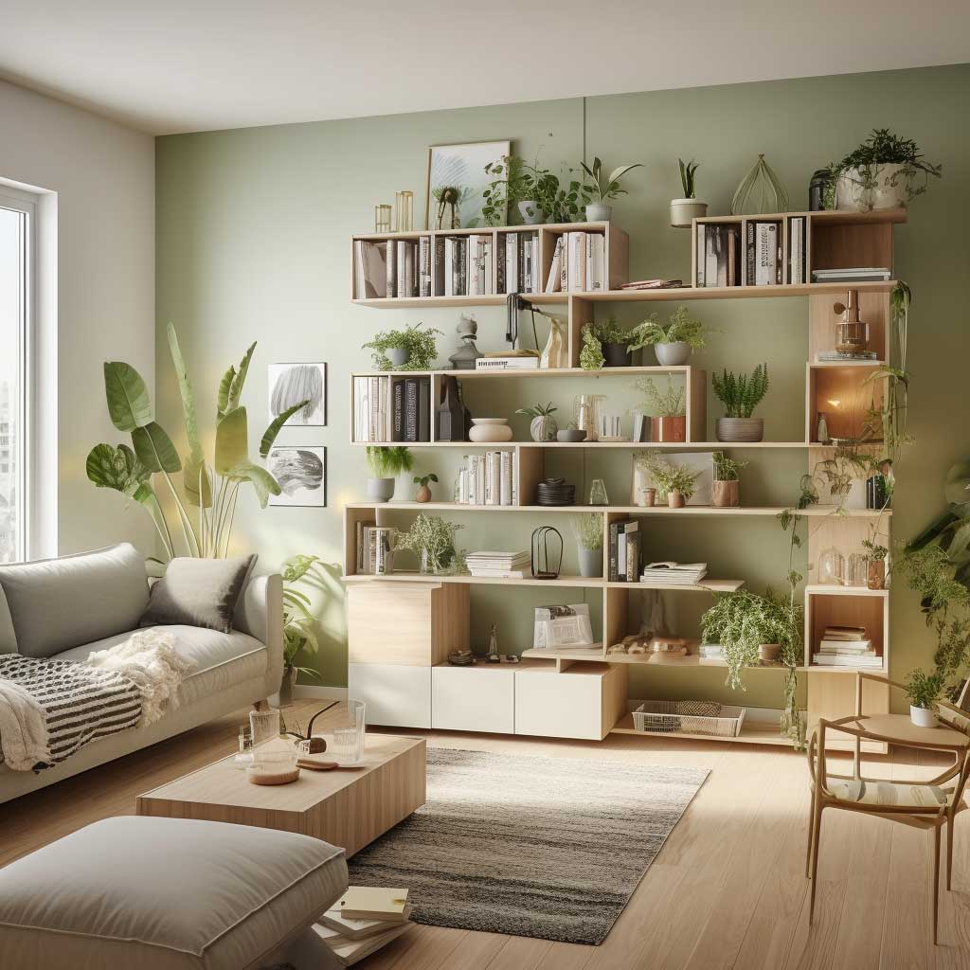
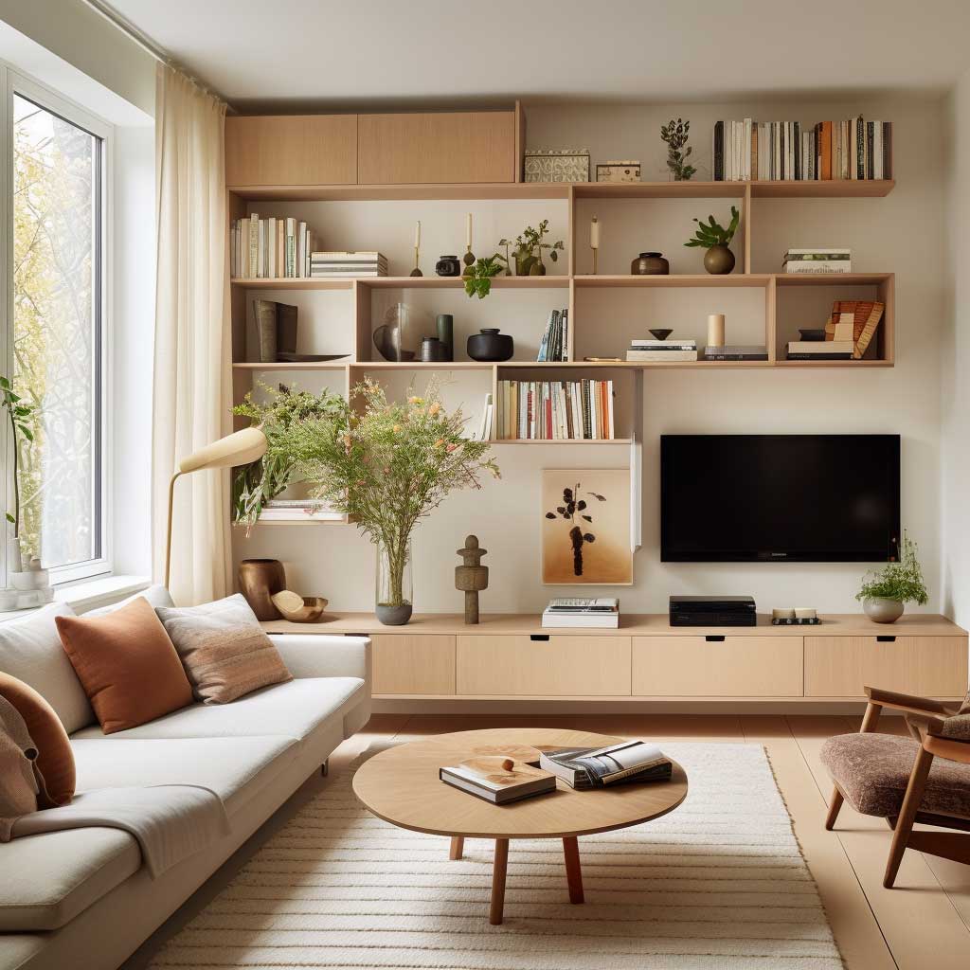
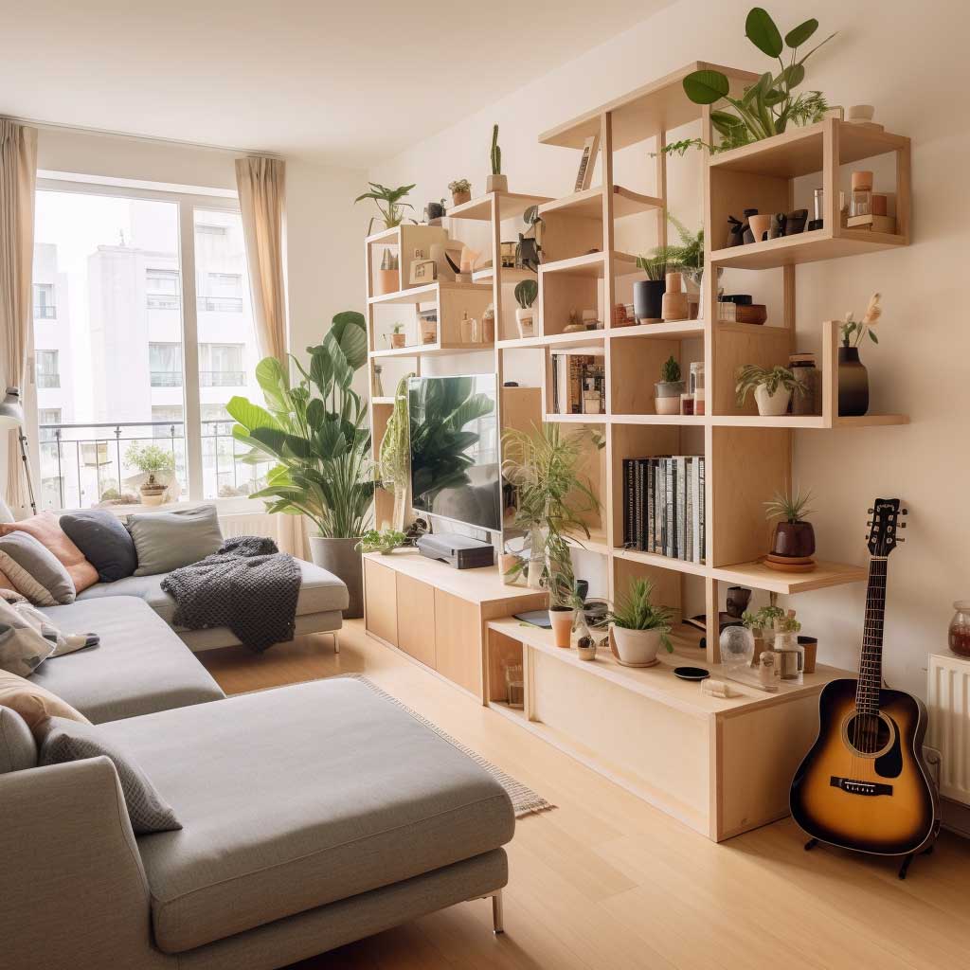
In the vertical expanse of a room, there lies untapped potential. Especially in narrow living spaces, where horizontal real estate is limited, the vertical plane offers a realm of possibilities. Enter vertical storage solutions – the unsung heroes of small, narrow living room design.
The beauty of vertical storage solutions in narrow living spaces is twofold. Firstly, they maximize space by utilizing the room’s height, freeing up essential floor space. Secondly, they draw the eye upwards, creating an illusion of a taller, more expansive room.
But how does one effectively incorporate vertical storage in a narrow living room? The answer lies in a blend of functionality and aesthetics. Shelving units, for instance, are a classic choice. Whether floating or freestanding, shelves offer ample storage for books, decor, and other essentials. When arranged thoughtfully, they can become a design feature in their own right, showcasing curated collections or cherished mementos.
Cabinets and cupboards, mounted on walls, can house items that need to be tucked away, from electronics to paperwork. Their closed design offers a clean look, ensuring the room doesn’t feel cluttered. For those with a penchant for design, patterned or colored cabinet fronts can add a touch of flair to the room.
Another vertical storage solution for narrow living spaces is hanging storage. Think wall-mounted racks for magazines, hooks for bags, or even hanging planters for a touch of greenery. These solutions, though simple, can greatly enhance the room’s storage capacity.
Incorporating furniture pieces that have built-in vertical storage is also a smart move. Tall bookcases, storage ladders, or even room dividers with shelves can serve dual purposes – they provide storage while also acting as design elements.
In conclusion, vertical storage solutions for narrow living spaces are not just about maximizing space; they’re about reimagining it. They challenge the traditional notions of storage, pushing boundaries, and offering innovative ways to organize and display. As the design world continues to evolve, the role of vertical storage in narrow living rooms remains pivotal, offering both practicality and style.
Layered Decor Approach in Small Narrow Living Room Designs
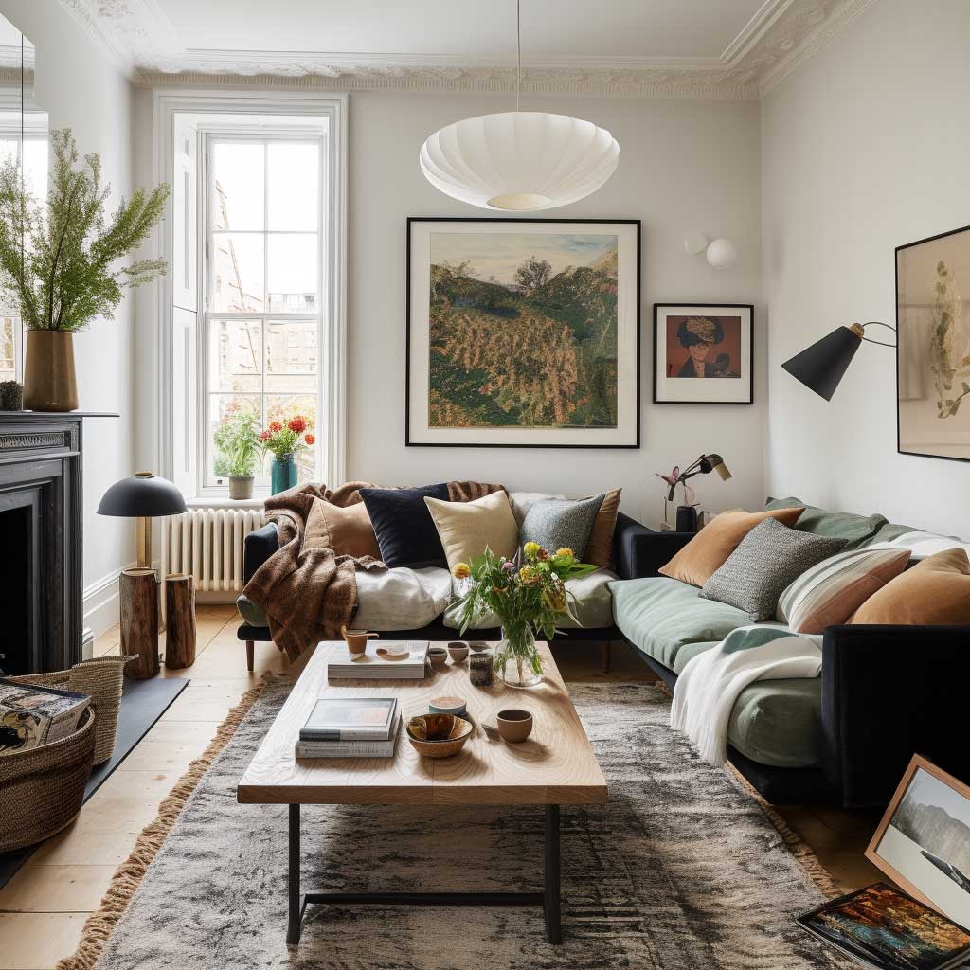
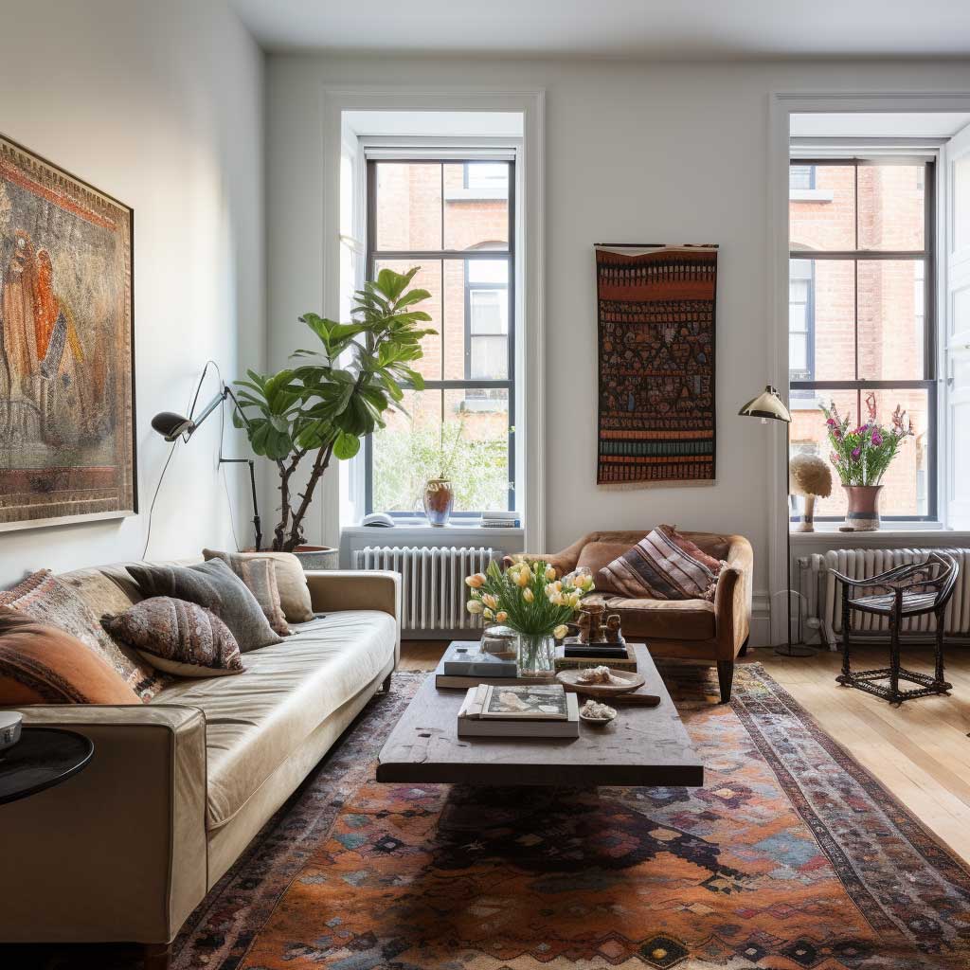
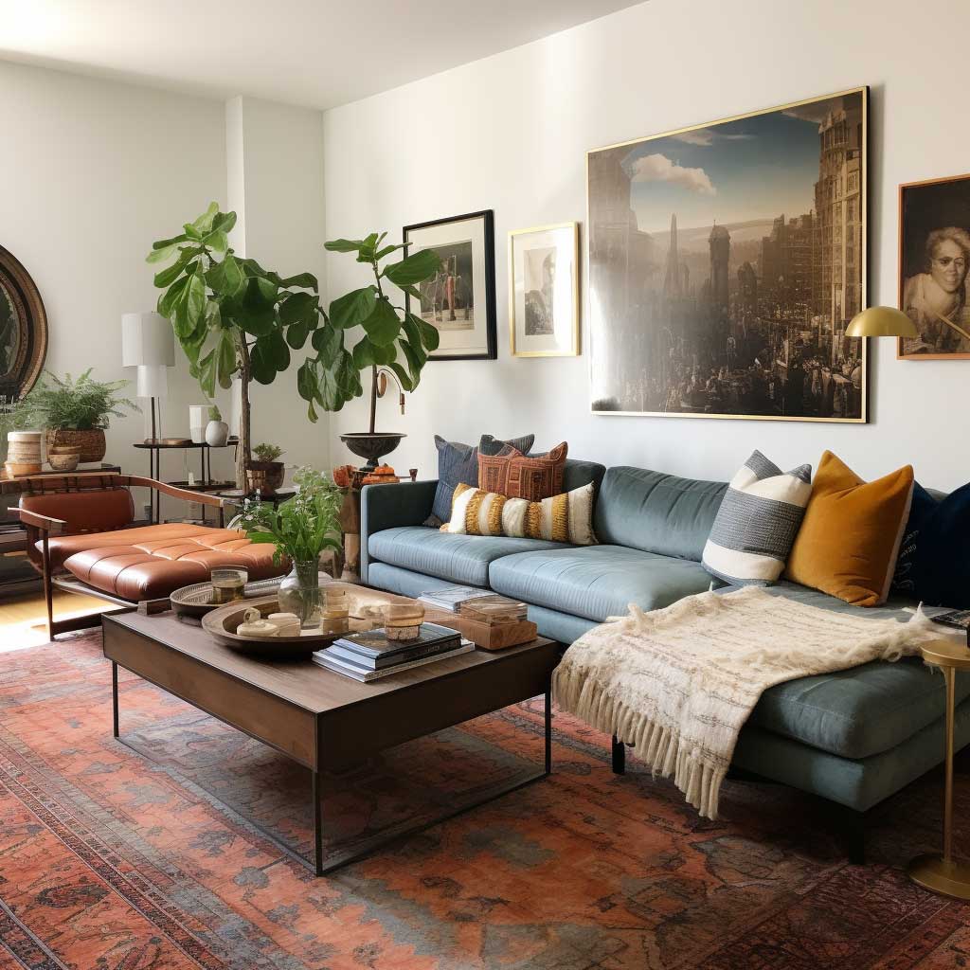
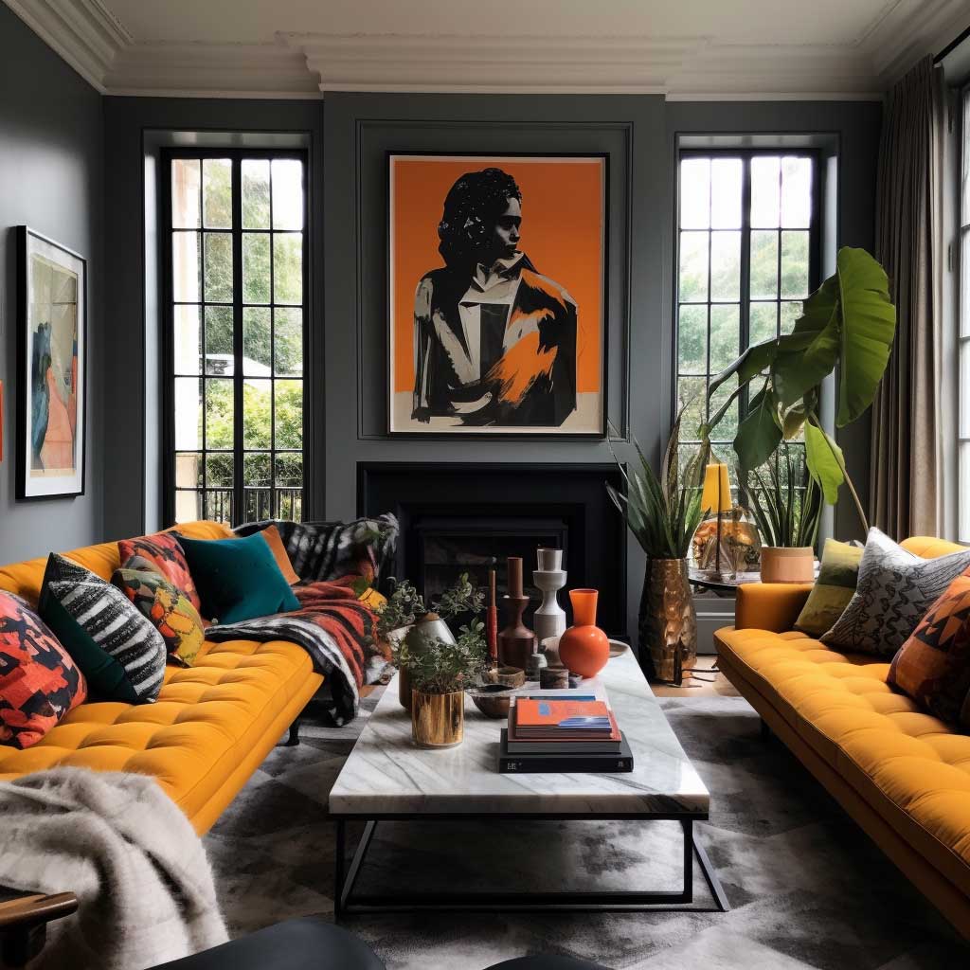
Layering, in the world of fashion, is often seen as a way to add depth, texture, and interest to an outfit. Similarly, in the realm of interior design, a layered decor approach can transform spaces, especially in challenging areas like small narrow living rooms. This approach, though intricate, can craft spaces that feel rich, dynamic, and larger than life.
At its core, a layered decor approach in small narrow living room designs is about adding depth. It’s about creating visual interest through a mix of textures, colors, and patterns. In a narrow space, this layering can draw the eye, making the room feel more expansive and intricate.
Start with a base layer. This could be the wall color, flooring, or even a primary piece of furniture like a sofa. In a warm minimalist setting, this base layer might be neutral, offering a canvas upon which the subsequent layers can be added.
Next, consider textiles. Rugs, throw pillows, curtains, and blankets can introduce patterns and textures. In a small narrow living room, these textiles can demarcate zones, add warmth, and introduce color. They’re also easily interchangeable, allowing for flexibility in decor.
Furniture and decor come next. Think of them as the middle layers, adding structure to the room. In a narrow space, the choice of furniture is crucial. Pieces that are proportional to the room, and perhaps even multifunctional, can enhance the layered look without overwhelming the space.
Finally, consider the finishing touches – the top layers. These could be art pieces, lighting, plants, or decorative accessories. They add character, tell stories, and personalize the space. In a small narrow living room, these finishing touches can be strategically placed to draw the eye and create focal points.
In conclusion, a layered decor approach in small narrow living room designs is an art. It’s about understanding the space, recognizing its potential, and crafting a room that feels cohesive, dynamic, and inviting. As design enthusiasts continue to explore new trends and techniques, layering remains a timeless strategy, offering depth, interest, and a touch of magic to any space.

