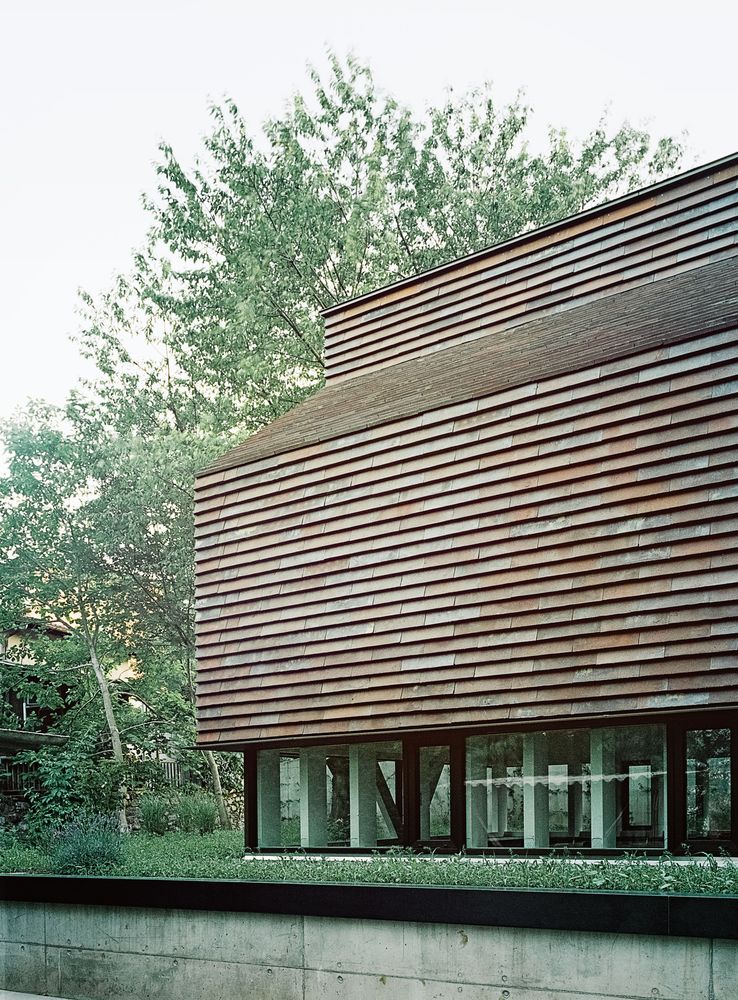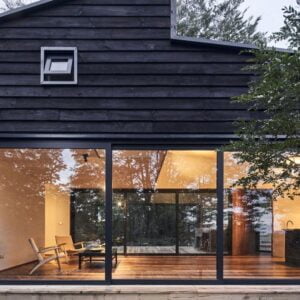Do you want your house not only to please the eye with a beautiful facade but also to inspire a warm, cozy atmosphere inside? Start implementing creative ideas for window placement in-house. Further spending on lighting, heating, and cooling the premises depends on their reasonable location. In addition, good daylight will perfectly emphasize the bright elements of the interior.

Important factors when designing windows

When designing windows on the facade, four factors should be considered:
- location of the building;
- number of stories of the building;
- number and size of rooms;
- sizes of window openings.
In photo 1 we see a clear example of competent glazing. The sun’s rays enter the room at different angles. The lower floors are more often deficient in lighting, so it is logical to place more windows in this part of the building.
Rationally design the house so that the living quarters are located on the south, southeast, or southwest side. An example of the location of windows in a private house can be seen in photo 2.

On the north side, it is more practical to arrange outbuildings that require minimal glazing.

The optimal size and number of windows in the rooms
To create a warm and cozy atmosphere, there is little bright design and beautiful furniture. In many ways, the atmosphere in the room depends on natural light and temperature conditions. Do you want your home to always be comfortable and pleasant to be? Then it’s worthwhile to competently approach the design.

Important! In addition to the number of windows, their shape and size play an important role.

According to building codes, the larger the area of the room, the larger the area of glazing should be. For functional and uniform lighting in living rooms, window openings should occupy at least 1/8 of the floor area.

Important to remember! If you design panoramic windows or a large number of openings in one room, then you should take care of good thermal insulation. Otherwise, heat loss in winter cannot be avoided.

In photo 4 an example of full glazing of the lower floor. Such a layout will make the room bright and spacious. But do not forget that this option is good for the living room, but not suitable for the bedroom or the nursery.

Want to know what is the optimal number of windows? There are clear recommendations from professionals to help resolve this issue:
- in spacious rooms it is better to place two windows on different sides of the facade;
- in the kitchen, it is optimal to place an opening above the work surface;
- in long rooms it is ideal to place several windows or one large in the center of the wall;
- in utility rooms and a bathroom, a small window is enough.

Of great importance for high-quality lighting is the height of the openings above the floor. In living quarters, 70-100 cm is considered a standard parameter. In the kitchen, they are raised to a level of 120-130 cm from the floor.
| Architects | Stocker Lee Architetti |












