The open concept small cabin with loft is an architectural masterpiece that blends style, function, and comfort. It is an ingenious way to maximize the limited space available in a small cabin without compromising aesthetics. The open concept design allows for a seamless flow of light and air, providing the illusion of a larger, more spacious living area. This layout enables the occupants to easily interact, creating a welcoming atmosphere that encourages relaxation and enjoyment.
The open concept design is ideal for small cabins because it promotes versatility in the use of space. By eliminating the need for walls and barriers, the open floor plan allows for flexibility in arranging furniture and accessories. This adaptability makes it easy to personalize the space to suit the individual needs and preferences of the cabin’s occupants.
Moreover, open concept small cabins with lofts offer a unique opportunity to incorporate a variety of textures and materials, creating an eclectic and visually stimulating environment. The combination of exposed beams, natural wood finishes, and modern furnishings adds depth and character to the space, resulting in a cozy yet sophisticated ambiance.
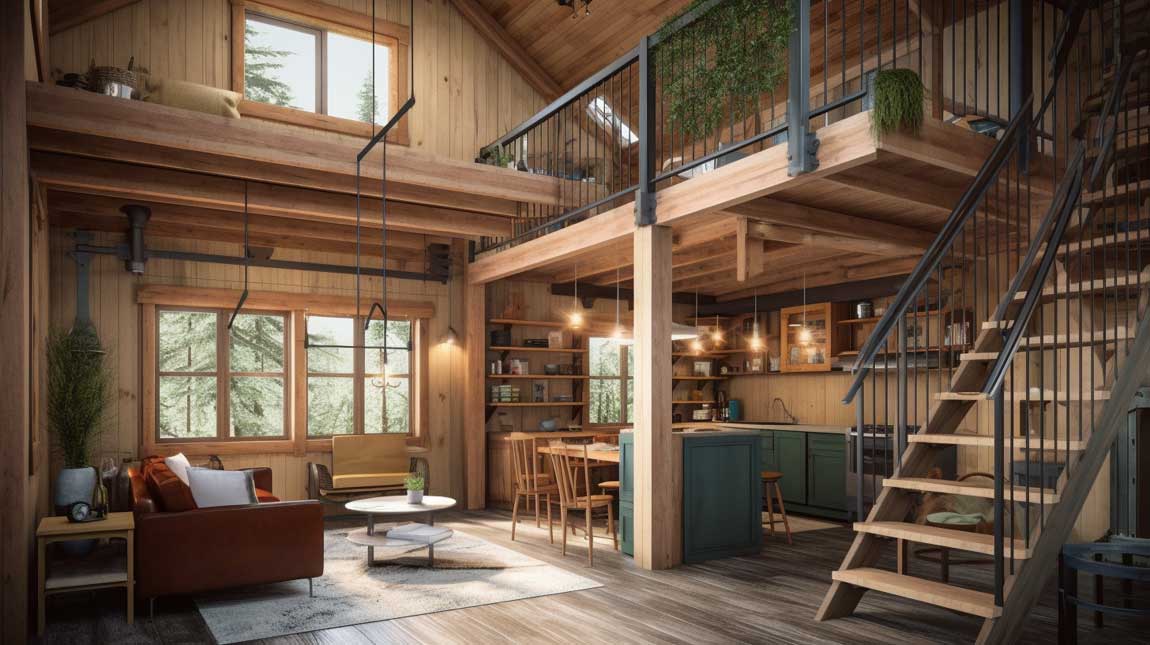
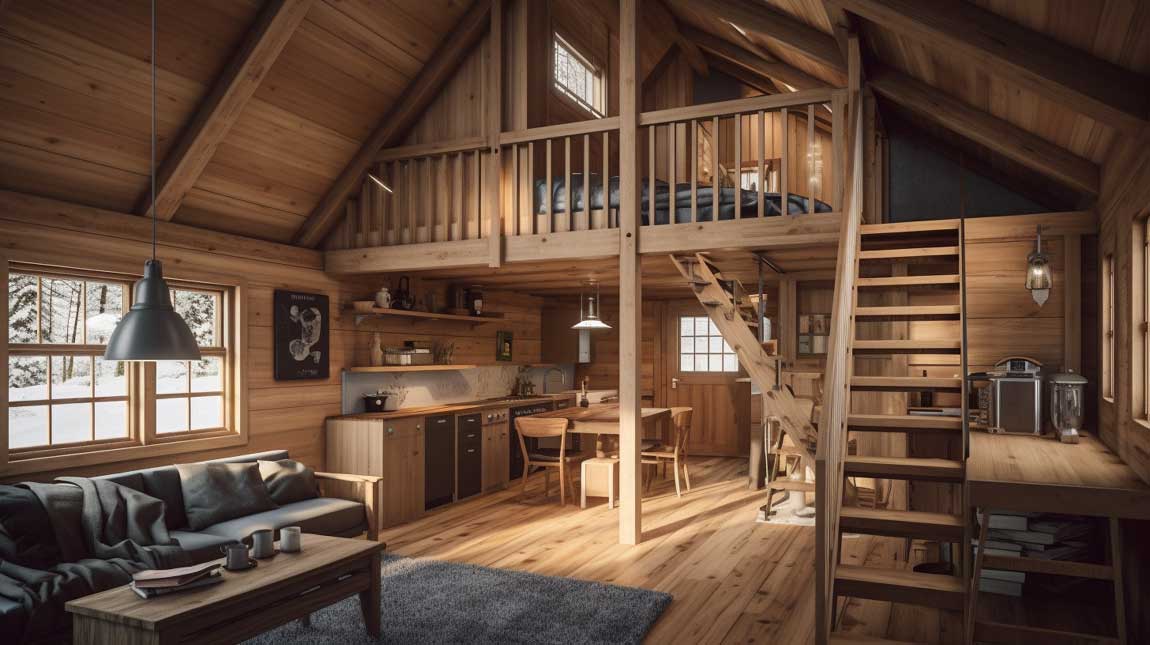
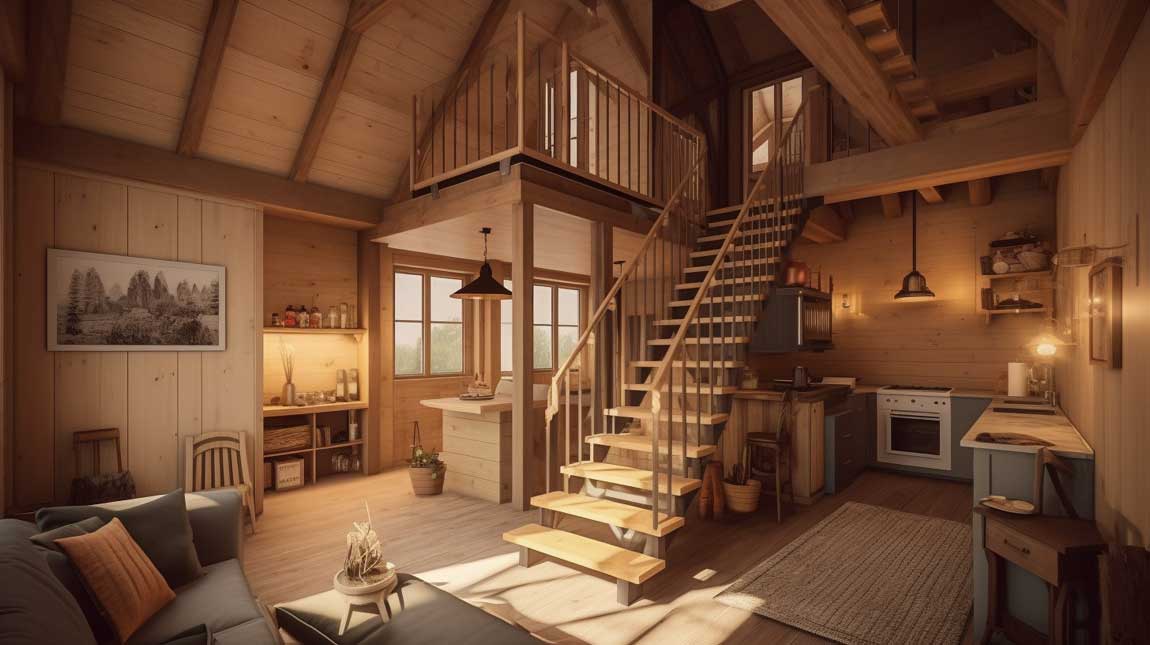
Maximizing the Loft Space
One of the key features of an open concept small cabin with loft is the clever utilization of vertical space. The loft area provides additional living or sleeping quarters without taking up valuable floor space in the main living area. By incorporating clever storage solutions, such as built-in shelves and under-the-eaves cabinets, the loft can function as both a stylish and practical space.
In addition to storage, thoughtful design choices can make the loft area feel more spacious and inviting. For example, using lighter colors on the walls and ceilings will create a sense of airiness and openness. Additionally, strategically placed windows or skylights will draw in natural light, making the space feel larger and more connected to the outdoors.
Finally, consider the use of multi-functional furniture in the loft area, such as a convertible sofa bed or a fold-out desk. These versatile pieces can easily adapt to the changing needs of the occupants, allowing for a more efficient use of the limited space available.
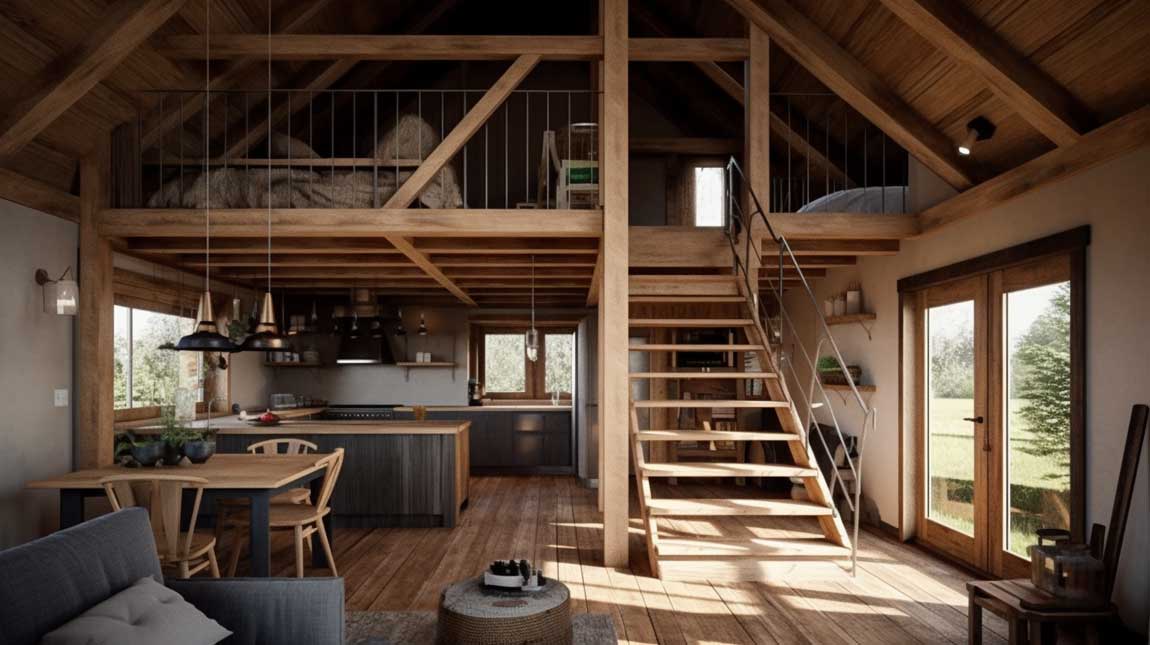
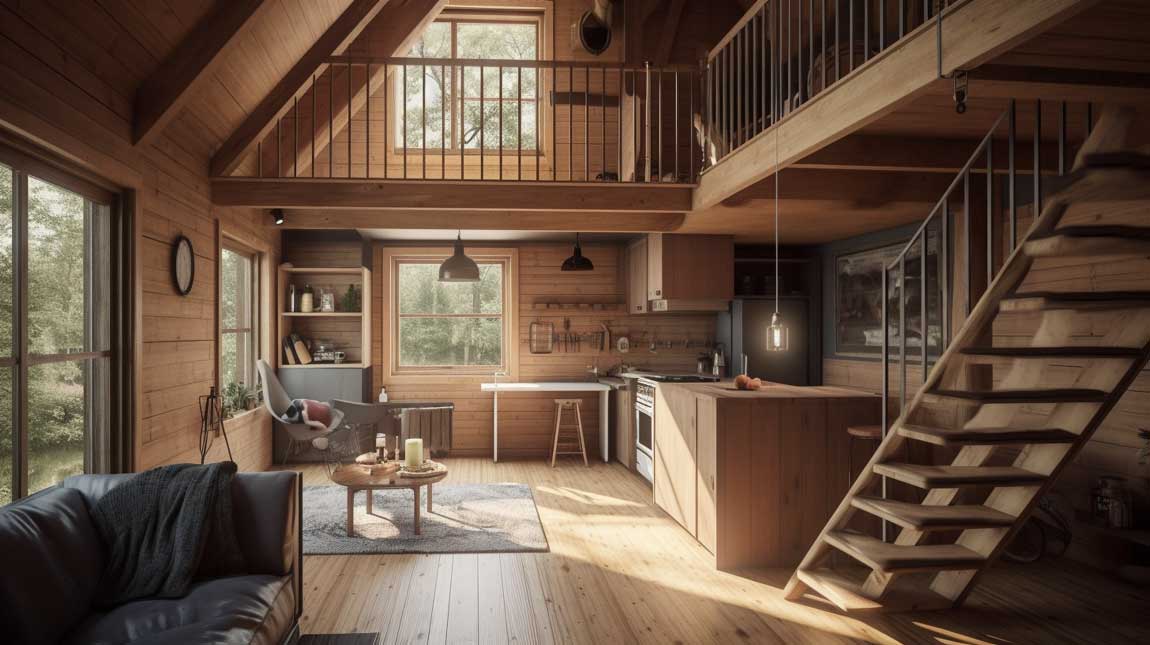
Creating an Outdoor Connection
An essential aspect of the open concept small cabin with loft is the connection to the surrounding natural environment. This connection is achieved through the careful placement of windows, doors, and outdoor living spaces that allow for a seamless transition between the indoors and outdoors. By incorporating large windows and sliding glass doors, the cabin’s occupants can enjoy breathtaking views while also benefiting from an abundance of natural light.
Outdoor living spaces, such as decks or patios, can also help to expand the usable square footage of an open concept small cabin with loft. These areas serve as an extension of the interior living space, providing additional room for relaxation, dining, or entertaining. Integrating the outdoor spaces with the indoor areas through the use of complementary materials and design elements will create a cohesive and harmonious aesthetic.
Lastly, consider incorporating natural elements, such as wood and stone, into the cabin’s design. This will not only enhance the rustic charm of the space but also reinforce the connection to nature. By thoughtfully designing the open concept small cabin with loft, homeowners can create a cozy and inspiring retreat that maximizes both space and style.
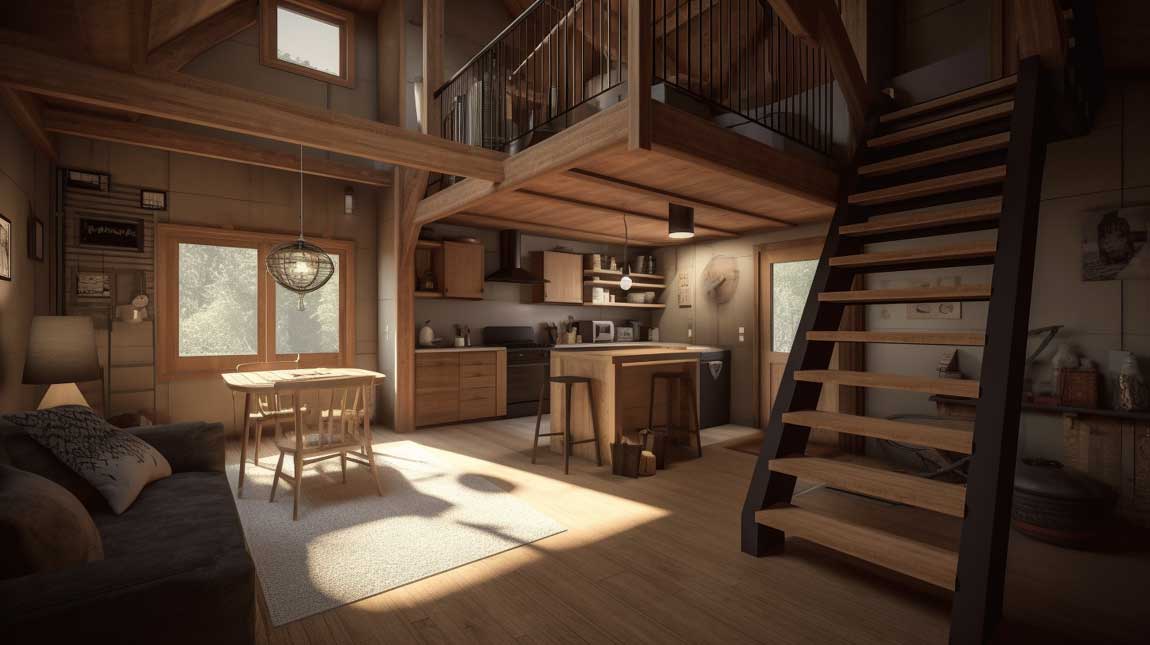

Incorporating Clever Storage Solutions
Integrating smart storage solutions throughout an open concept small cabin with loft is essential for maintaining a clutter-free and organized space. Built-in shelves, cabinetry, and nooks can be used to store books, decorative items, and daily essentials while keeping them within reach. Utilizing wall space for storage, such as installing floating shelves or wall-mounted cabinets, can help free up valuable floor space.
Another way to maximize storage in an open concept small cabin with loft is by using multi-purpose furniture. For example, opt for a coffee table with built-in storage compartments or a bed frame with pull-out drawers. These functional pieces allow for easy organization while maintaining the clean and streamlined aesthetic of the open concept design.
Lastly, don’t forget to make use of the often-overlooked spaces, such as under the stairs or beneath the loft. These areas can be transformed into practical storage zones, such as a small closet or a compact workspace, contributing to the overall efficiency of the cabin.
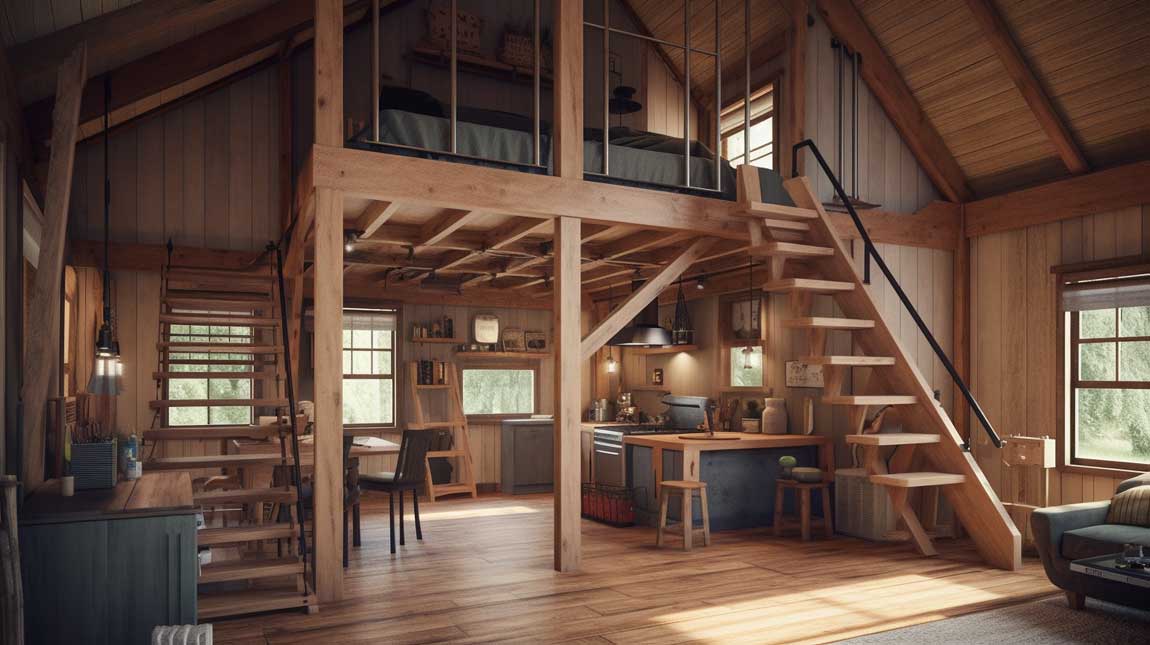
Enhancing Natural Light and Ventilation
To create a bright and airy atmosphere in an open concept small cabin with loft, it’s crucial to emphasize natural light and ventilation. Large windows, skylights, and glass doors not only provide stunning views of the outdoors but also allow for ample sunlight to permeate the space. This influx of natural light will make the cabin feel more open and spacious, while also reducing the need for artificial lighting during the day.
Proper ventilation is also essential in maintaining a comfortable and healthy living environment. Strategically placed windows and doors can create a natural cross-breeze, helping to regulate the cabin’s temperature while promoting good indoor air quality. Additionally, consider using ceiling fans or vented skylights to further enhance airflow within the space.
Finally, incorporating light and neutral colors in the cabin’s interior design will help reflect natural light, making the space feel even more open and inviting. Choose light-colored paint, furniture, and textiles to achieve this effect.

Fostering Coziness and Comfort
While the open concept small cabin with loft is designed to maximize space, it’s important not to sacrifice comfort and coziness in the process. Incorporate soft and warm textures, such as plush area rugs, throw blankets, and cushions, to create a cozy atmosphere throughout the cabin. Selecting comfortable furniture, such as a deep-seated sofa or a plush armchair, will provide the perfect spot for relaxation and leisure.
In addition, consider adding a focal point, such as a fireplace or a wood-burning stove, to the living area. This will not only create a cozy ambiance but also serve as a functional heat source during colder months. Layering different lighting sources, such as floor lamps, table lamps, and wall sconces, will also contribute to a warm and welcoming atmosphere.
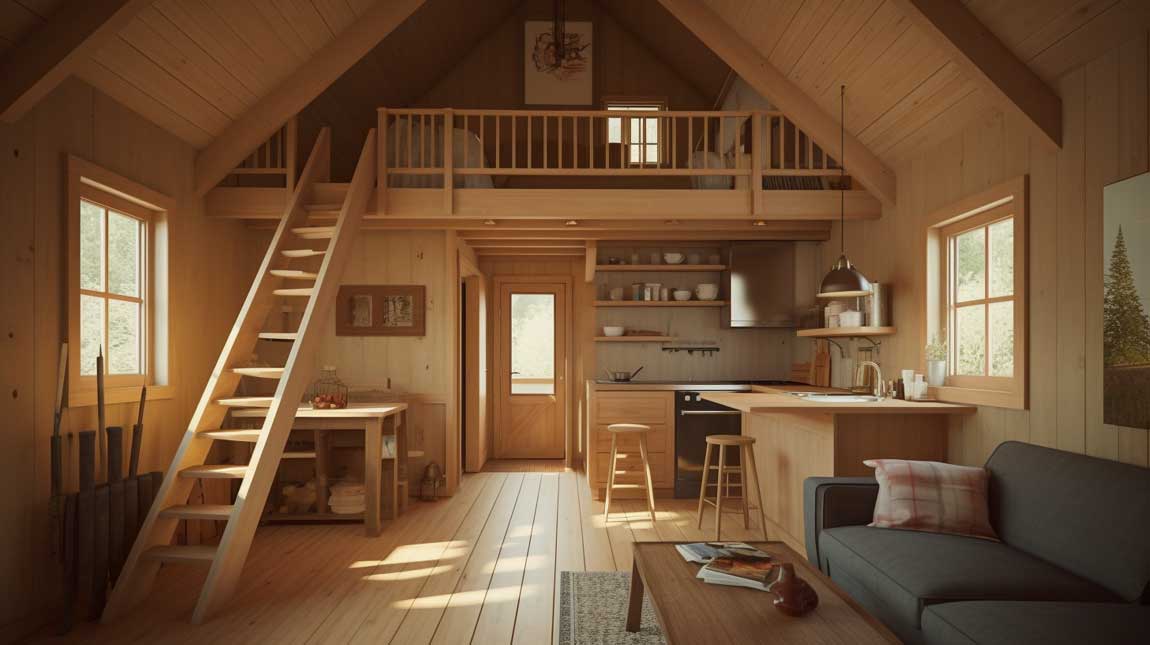
Integrating Indoor and Outdoor Living Spaces
Seamlessly blending indoor and outdoor living spaces is key to making the most of an open concept small cabin with loft. This integration can be achieved by creating a smooth transition between the interior and exterior spaces, utilizing materials and design elements that complement each other. For example, using the same flooring materials both inside and outside will help to create a continuous flow, visually expanding the living area.
Creating outdoor living spaces, such as covered decks or screened-in porches, can significantly enhance the functionality and enjoyment of an open concept small cabin with loft. These areas provide the perfect setting for alfresco dining, relaxing, or entertaining guests while taking advantage of the surrounding natural beauty. Incorporate comfortable outdoor furniture, as well as elements like outdoor fireplaces or fire pits, to further increase the cabin’s appeal and usability.
Landscaping plays a vital role in connecting the cabin to its surroundings. Incorporate native plants, stone pathways, and other natural elements to create a harmonious outdoor environment that complements the cabin’s design and location.

Eco-Friendly and Sustainable Design
An open concept small cabin with loft can also be designed with eco-friendliness and sustainability in mind. By incorporating energy-efficient technologies and environmentally-friendly materials, homeowners can minimize their carbon footprint while enjoying a comfortable and stylish living space. Consider using reclaimed wood, recycled metal, or other sustainable materials in the construction and design of the cabin.
Installing energy-efficient windows, proper insulation, and airtight construction techniques can significantly improve the cabin’s overall energy performance. Utilizing solar panels, energy-efficient appliances, and LED lighting can further reduce energy consumption and lower utility bills.
Incorporating water-saving fixtures, such as low-flow faucets and showerheads, can help conserve water and reduce the cabin’s environmental impact. Additionally, consider integrating rainwater harvesting systems or greywater recycling to further enhance the cabin’s sustainability.

Personalizing the Space
One of the greatest benefits of an open concept small cabin with loft is the opportunity to personalize the space according to the homeowner’s preferences and lifestyle. By carefully selecting furniture, décor, and other design elements, the cabin can be transformed into a unique and inviting retreat that reflects the occupants’ tastes and personalities.
Choose artwork, photographs, and other decorative items that hold personal significance or evoke a particular theme or mood. Incorporate colors, patterns, and textures that resonate with the homeowner’s style, whether it’s rustic, modern, or a combination of both.
Don’t be afraid to mix and match different design styles and materials, as this can create a visually stimulating and eclectic environment that adds depth and character to the open concept small cabin with loft. By incorporating these personal touches, the space will truly become a reflection of the homeowner’s unique vision and style.

By considering these various aspects and design principles, you can create an open concept small cabin with loft that is both stylish and functional, maximizing space while providing a comfortable and inspiring retreat that connects seamlessly with its natural surroundings.












