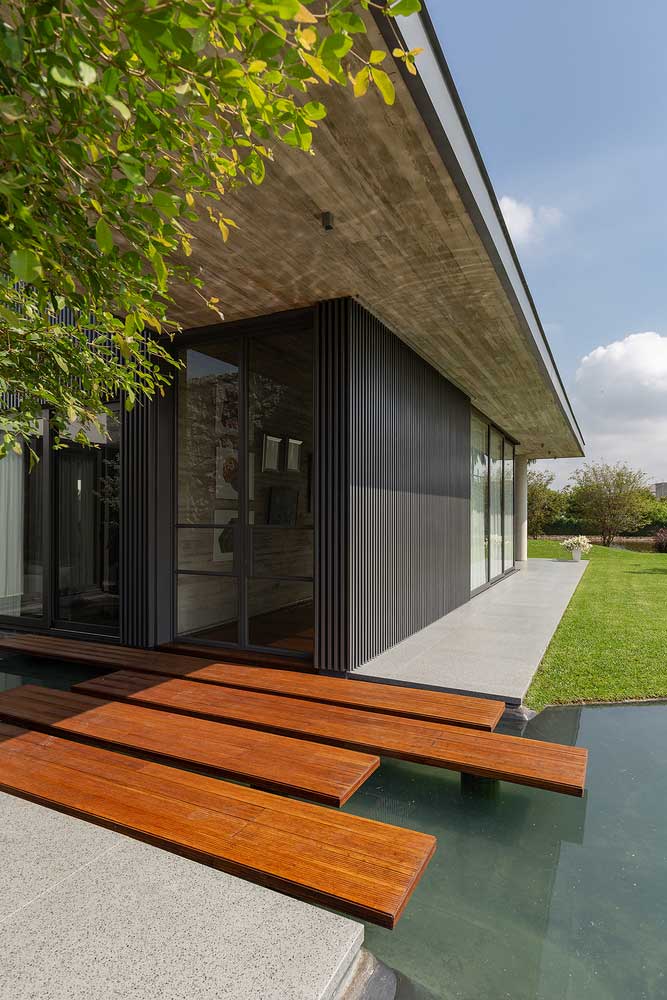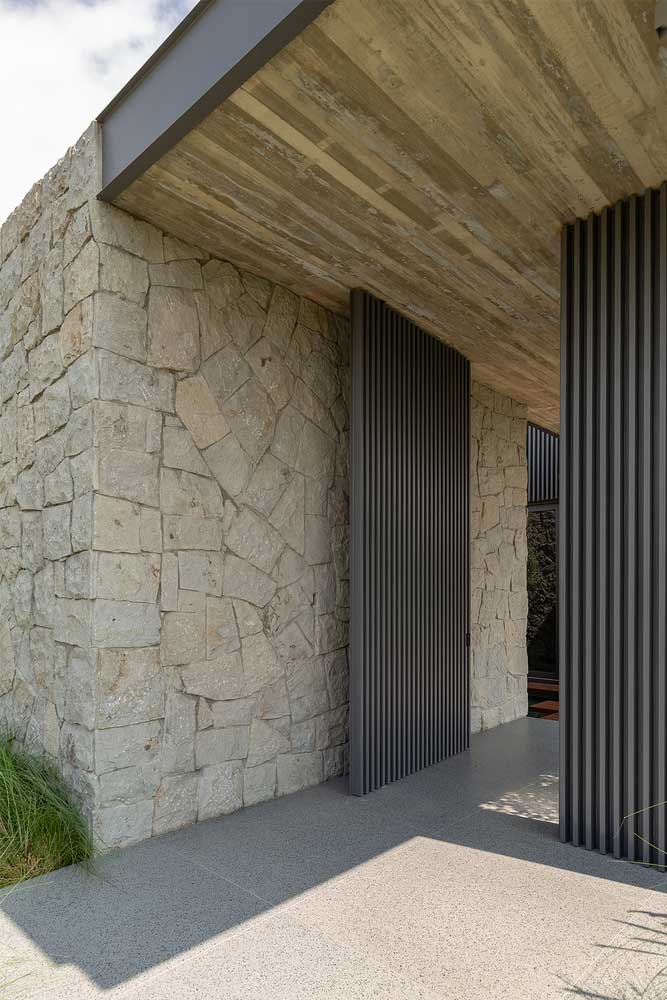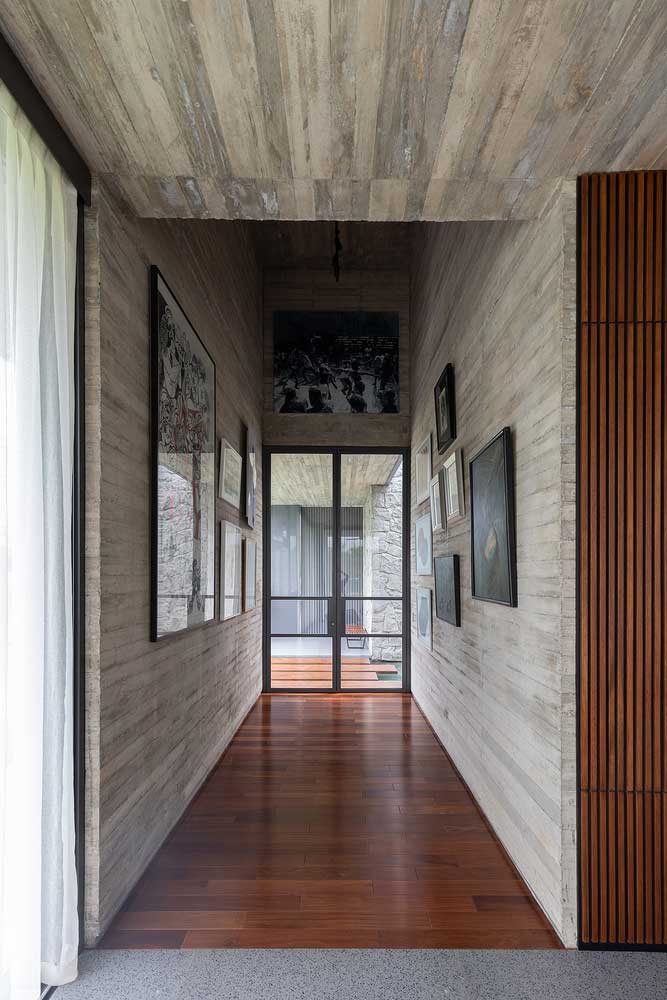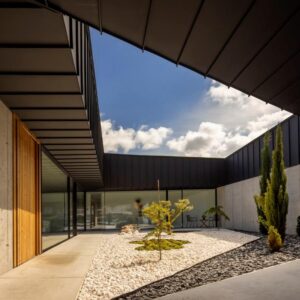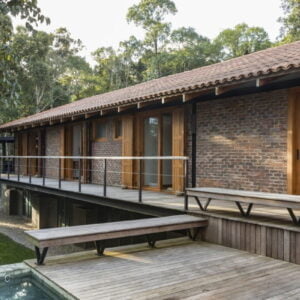
The ideas of the architect Giannina Cabal showed how to make a monolithic one-story house one with nature.

It is quite difficult, since the technology of building cottages from monolithic reinforced concrete is innovative. Reinforced concrete buildings have little to do with living environments, and are mostly characterized by ultra-modern urban design.
Absence of boundaries between a monolithic one-story house and the landscape
The house is imbued with the sounds and atmosphere of nature near the lake. The architect envisioned an artificial reservoir that runs from the outside directly into the patio, along which there is a boardwalk.

There are no boundaries between the areas under the canopy of the cottage and the living environment. Shrubs on one side literally adjoin the structures of a one-story monolithic house, creating a hedge and sheltering the building from the outside world.

With the help of such elements of architecture and design, it was possible to introduce nature into the atmosphere of housing.

On the side of the backyard, a lawn was arranged adjacent to the terrace. There is also no border here thanks to the barrier-free design.

Just behind the lawn, at the same level, there is a platform leading to the house. There are no borders, steps or other elements of separation here.

Contact with nature was created not only visually, but also in fact due to the large number of opening panoramic windows. The terrace and living quarters form a single ergonomic space under a common roof, which also blurs the boundaries.
Minimal impact of a monolithic one-story house on the environment
The cottage was built in such a way as to adapt it to the nature and landscape already formed here.

Instead of building several floors that would draw attention to themselves, towering over the flat terrain, the building was made as invisible as possible. To do this, it was implemented on one floor, using simple lines and shapes.

A significant role of integration into the landscape was played by the use of natural finishing materials almost everywhere where possible. A large amount of wood, glass, stone made reinforced concrete structures unobtrusive, and visually the latter do not dominate.

In a monolithic one-story house, a simple, laconic interior is thought out. It is also dominated by natural materials. Due to the panoramic glazing and the proximity of the natural landscape to the dwelling, the open atmosphere is complemented by the view outside the windows. Lush vegetation around the site blocks the interior from the street.
| Architects | Jannina Cabal |
| Photo | JAG Studio |

