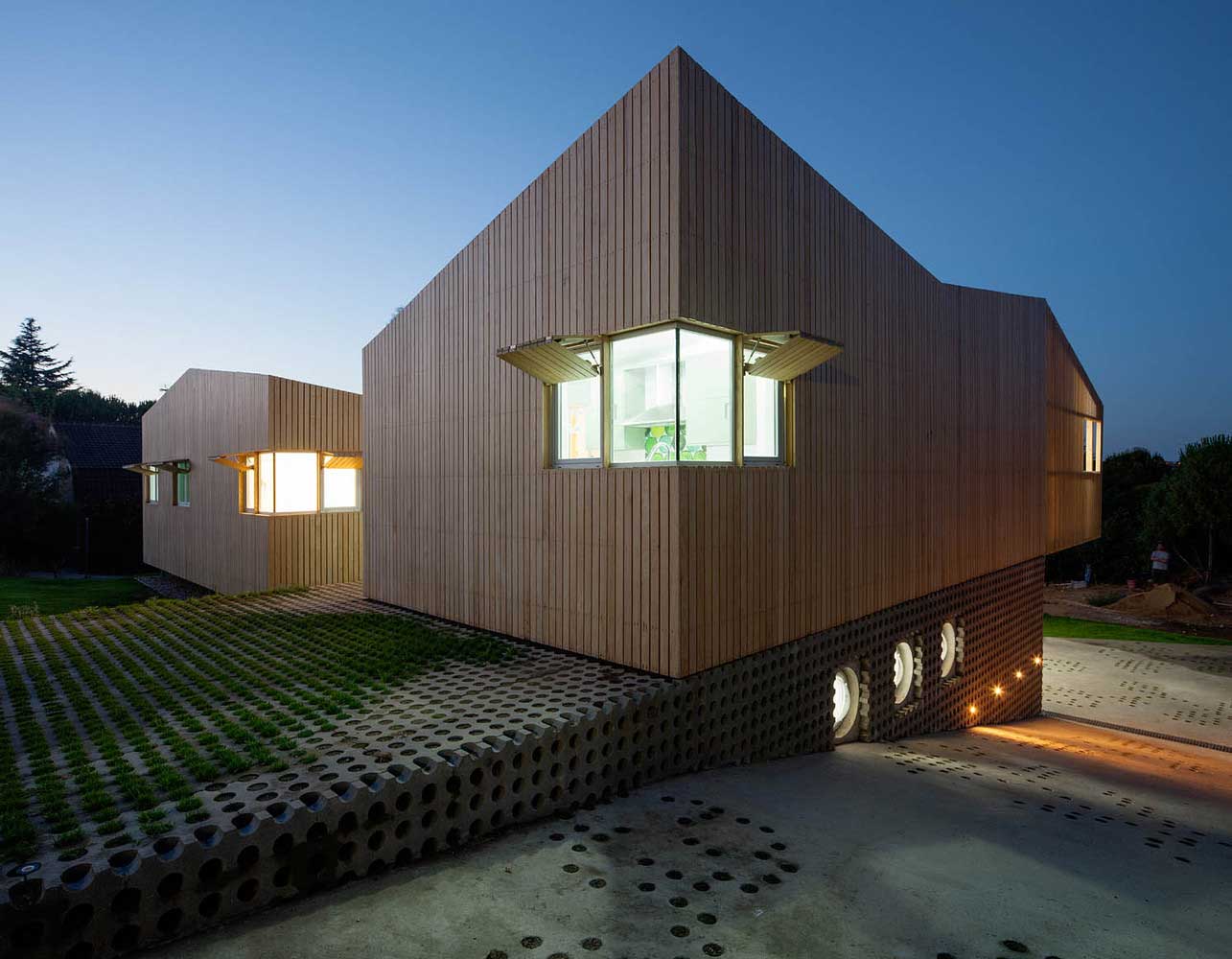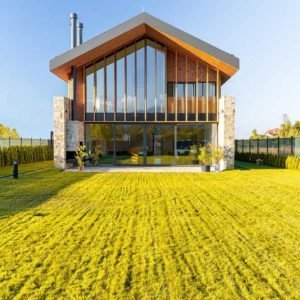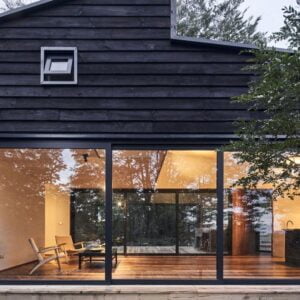What are the benefits of a modular type cottage due to the design of wooden houses in the style of deconstructivism.

The architectural bureau Elii shifted the model of deconstructivism into a somewhat unusual form – it will become the basis in the design of wooden houses of a residential type. In the usual practice, deconstructivism, as a rule, is used in the construction of non-residential objects – offices, hotels, business centers. Objects in this direction are most often built using reinforced concrete monolith, metal, glass – these building materials allow you to realize intricate, asymmetric and unpredictable forms.

Therefore, the presented project is practically contrary to generally accepted stereotypes. Consider the advantages of designing wooden houses with a photo from Elii Bureau.

modern wooden house design – comfortable housing on an uncomfortable site
Features of the architectural style made it possible to implement the project of the mansion with an area of 211 sq.m, it would seem, on a completely unsuitable, uneven plot for construction. Builders practically did not have to invade landscape design.

Different sections of the building are located at different levels. And due to the lightness of the wooden house, there was no need to build a complex multi-level reinforced concrete foundation – we managed to get by with columnar structures.

Architects did not seek to level the planes, but, on the contrary, emphasized the roughness of the landscape and the multi-level arrangement of the modules. For this, broken lines were used in transitions, roofing, the shape of facades and other structures. Thanks to the construction of wood, implementing an intricate project was not so problematic and difficult. Such features did not affect the convenience of the living space, and the design of the wooden house inside is made in the style of minimalism.

small wooden house interior design – maximum privacy and remoteness of living spaces
The cottage consists of several modules connected by curves, broken lines, without observing any symmetry and predictability of forms. This allowed us to create a house of three separate buildings, each of which has a unique function:

- social space with a living room, kitchen, dining area, terrace;
- owners private rooms with a bedroom and a private bathroom and toilet;
- children’s and guest bedrooms with another separate bathroom.

Due to this arrangement and connection of the modules with the help of long corridors, they were able to be made practically separate – the spaces seem to be located in different buildings. In addition, the interior spaces also acquired curved, broken, non-standard shapes, which made the design of the living room, kitchen and other rooms in a wooden house unique.

wooden cottage design – courtyard in the design of wooden houses in deconstructivism
The buildings with corridors with broken lines form a closed loop, inside of which they made a small courtyard. This space separates private and social spaces from each other. Residents can always relax in the fresh air on their own lawn, while remaining completely closed to the outside. And the broken shape of the roof collects water from the roof for watering the garden, lawn.

Thus, the design of wooden houses in the style of deconstructivism is a unique solution, due to which architects made the house exclusive not only in the context of appearance, but also functionality. The owners can always retire in their own building, which is almost independent from the rest. At the same time, other family members can conveniently gather in the living room, and the noise and fun from here will not be heard in private rooms – they are separated by a courtyard.













