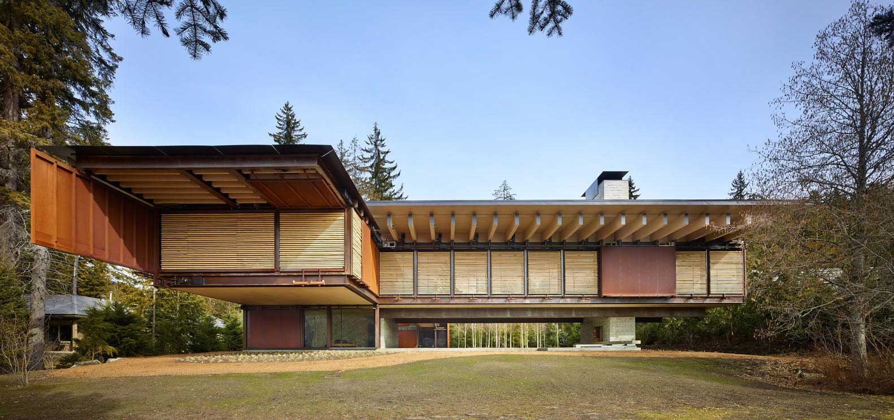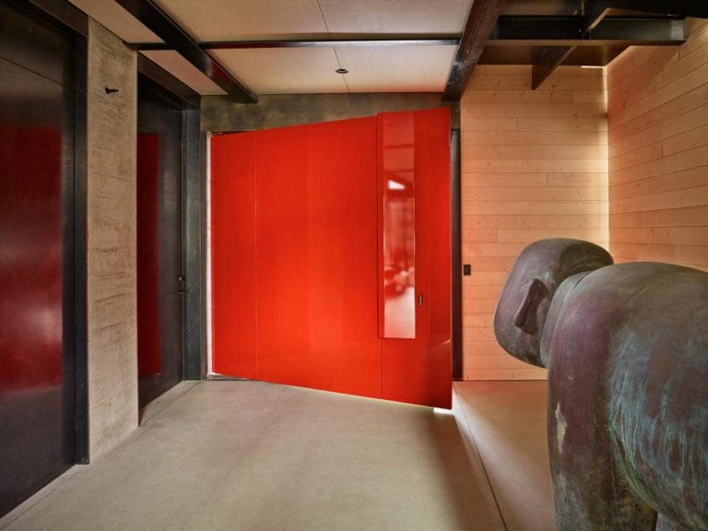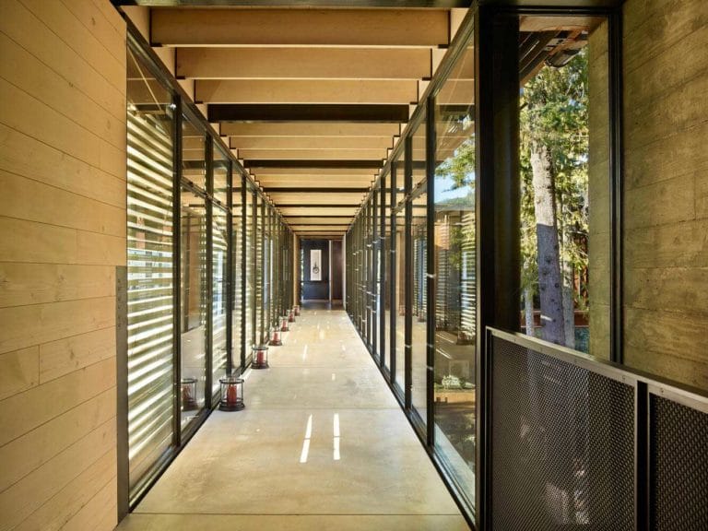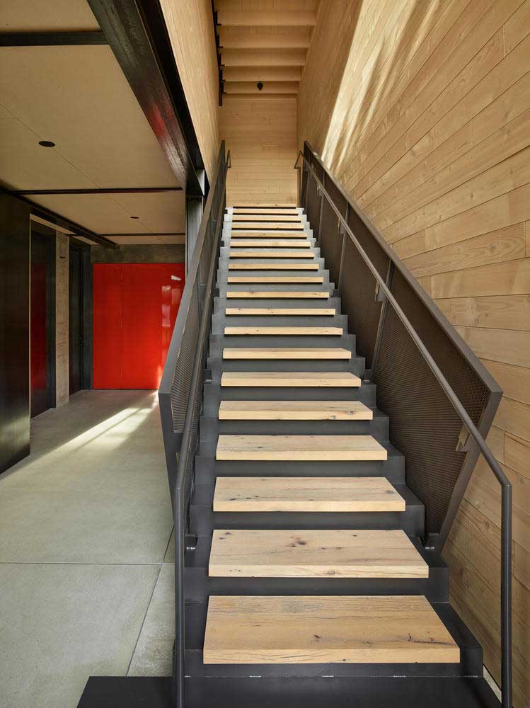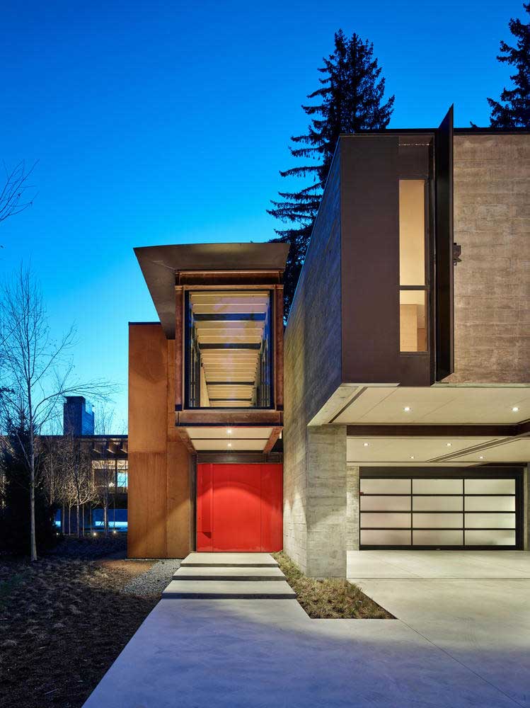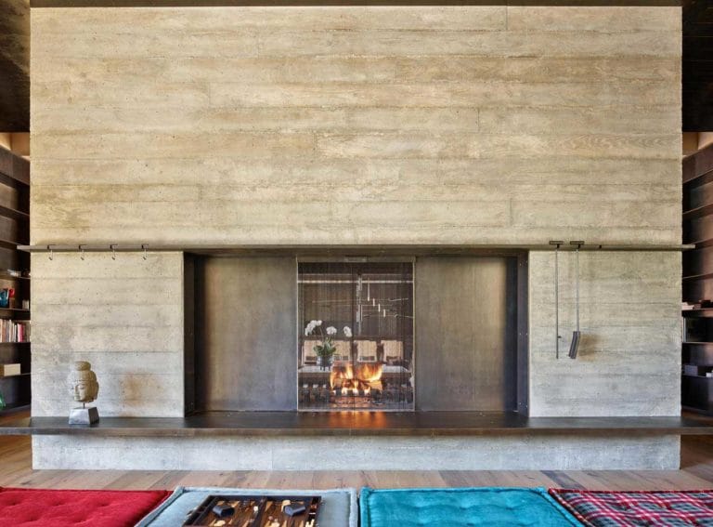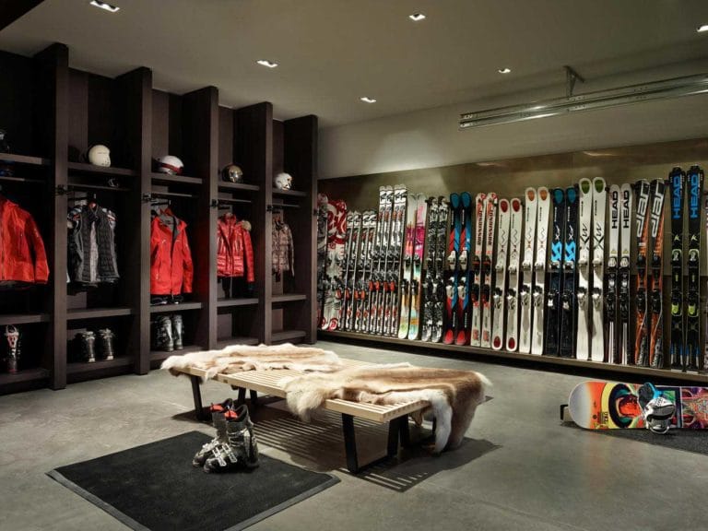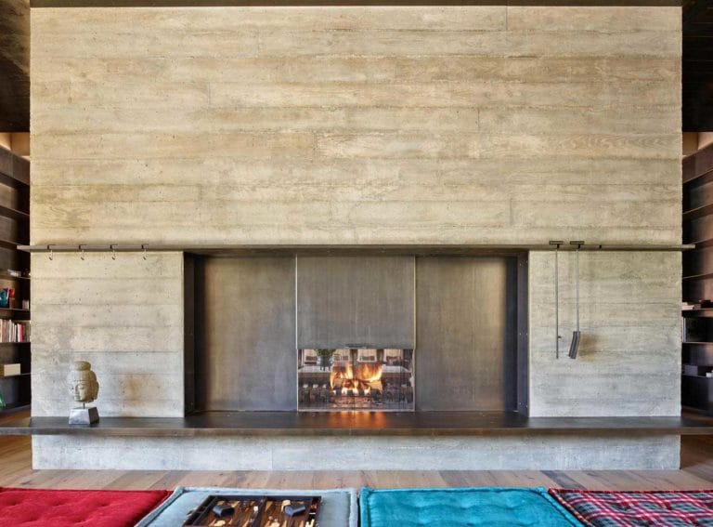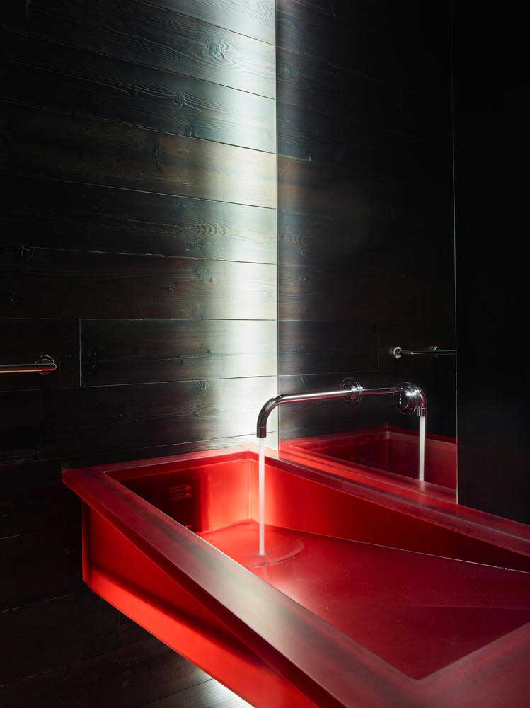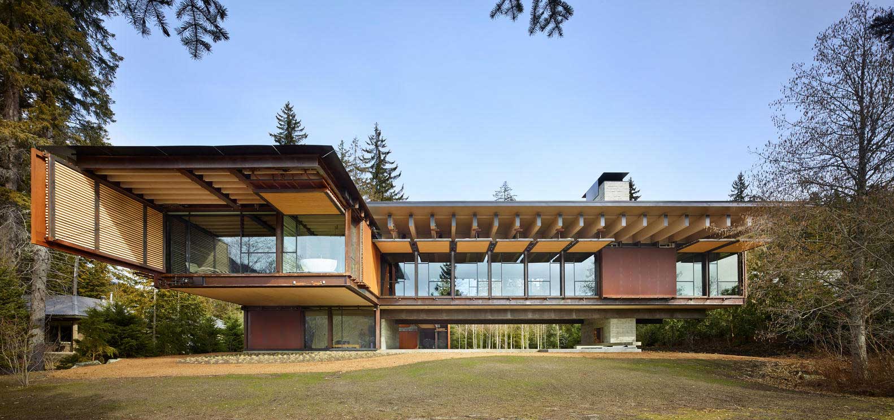
Hovering over the surface of the land the house from the ground is not only the epitome of the original architectural design, but is dictated by the requirements of security in an area prone to earthquakes. The harsh climate, soil features and seismic instability did not affect the comfort and coziness of this house.

CONSTRUCTION FEATURES OF A HOUSE OVER LANDS IN A SEISMIC RISK ZONE
The family-run hotel in the coastal mountains of western Canada is designed to stay in harsh climates. Design features are designed to minimize the risk of tremors and provide maximum comfort to the inhabitants of the house. The entire construction ensemble rises above the level of the site and gives the impression of a building floating above the snowdrifts.

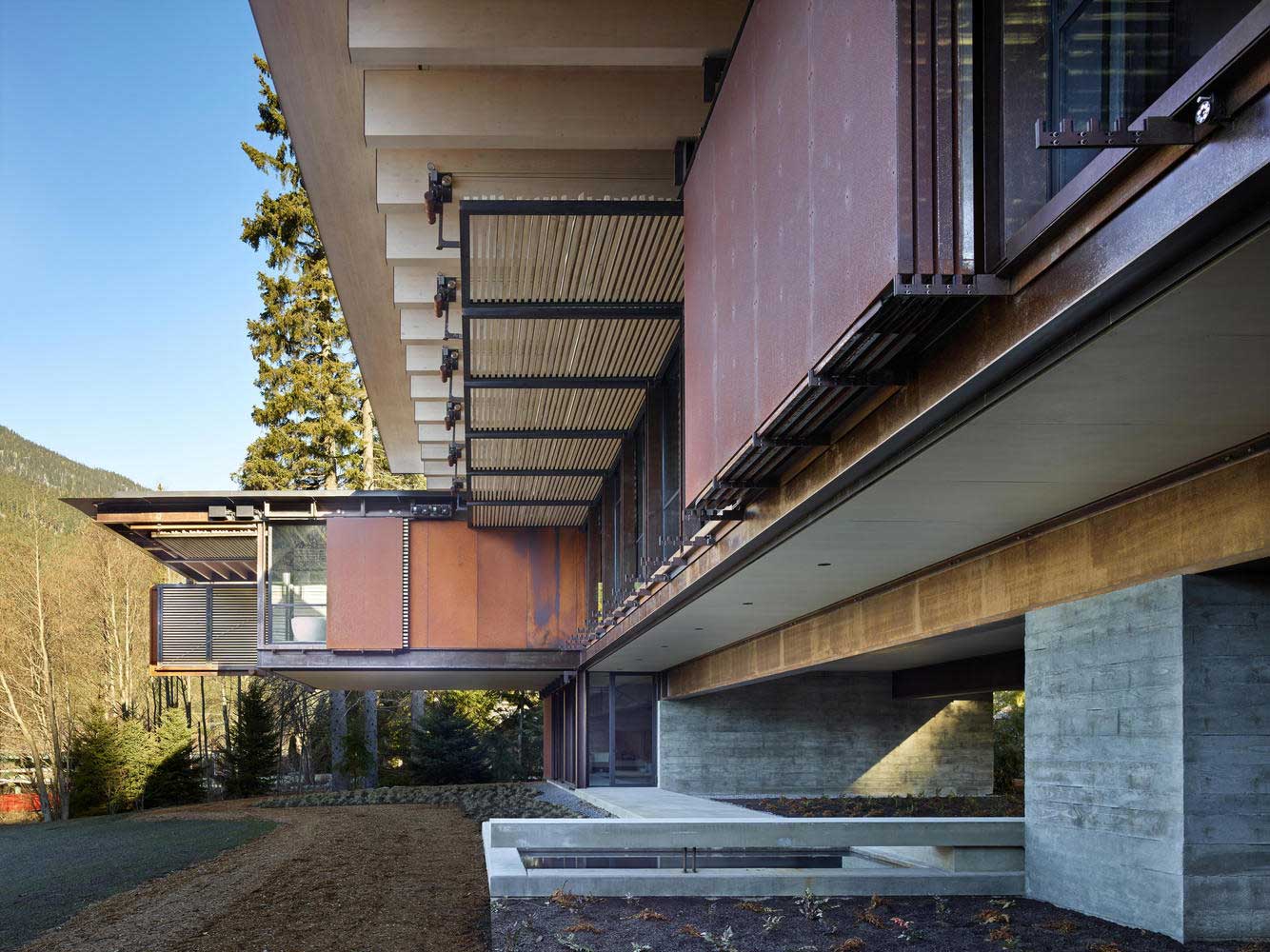
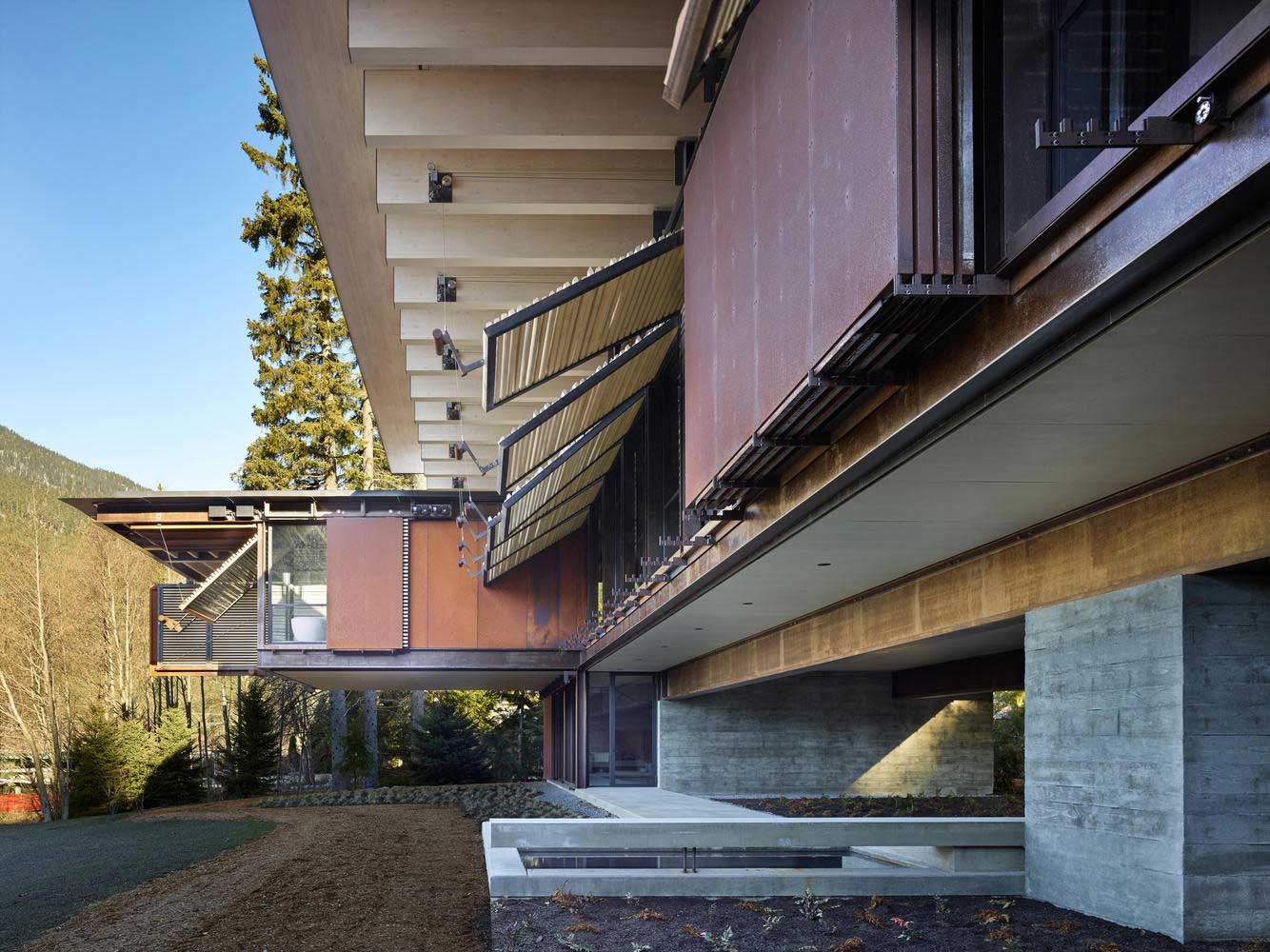

The soft soil of the slope descending to the shore of the lake, and the high probability of earthquakes dictate strict requirements for the construction of the building and the strength of building materials. The house is located on a continuous slab, which is supported by columns. Tamping the soil and driving powerful piles are done using vibratory compaction equipment. This protects the house from destruction during tremors and from sliding to the lake during floods.

The house is designed in the form of two independent structures that are interconnected by a suspended passage with glazed walls. Strong reinforced concrete floors provide reliability and safety of the building during natural disasters.
On a note! Building codes and rules prescribe clear requirements for houses being built in seismically active zones and on floating soils. Therefore, in order to ensure the safety of living in houses built on such plots, and the safety of their real estate, the best way would be to entrust the design and construction of the house to a proven and reliable construction company.

A large double-sided concrete fireplace separates the dining area from the patio, which is protected from above by a floor slab. Non-standard sliding fireplace doors allow you to adjust the size of the fireplace hearth depending on weather conditions and ambient temperature.
RELIABILITY AND SECURITY OF THE INTERNAL ROOMS OF THE HOUSE OVER THE LAND
Thanks to the panoramic windows, the interior allows you to enjoy the mountain range, which is covered with trees, on the one hand, and a view of the lake, on the other hand. Snow-capped mountain peaks are reflected in the windows and create a unique atmosphere of unity with nature in the house.
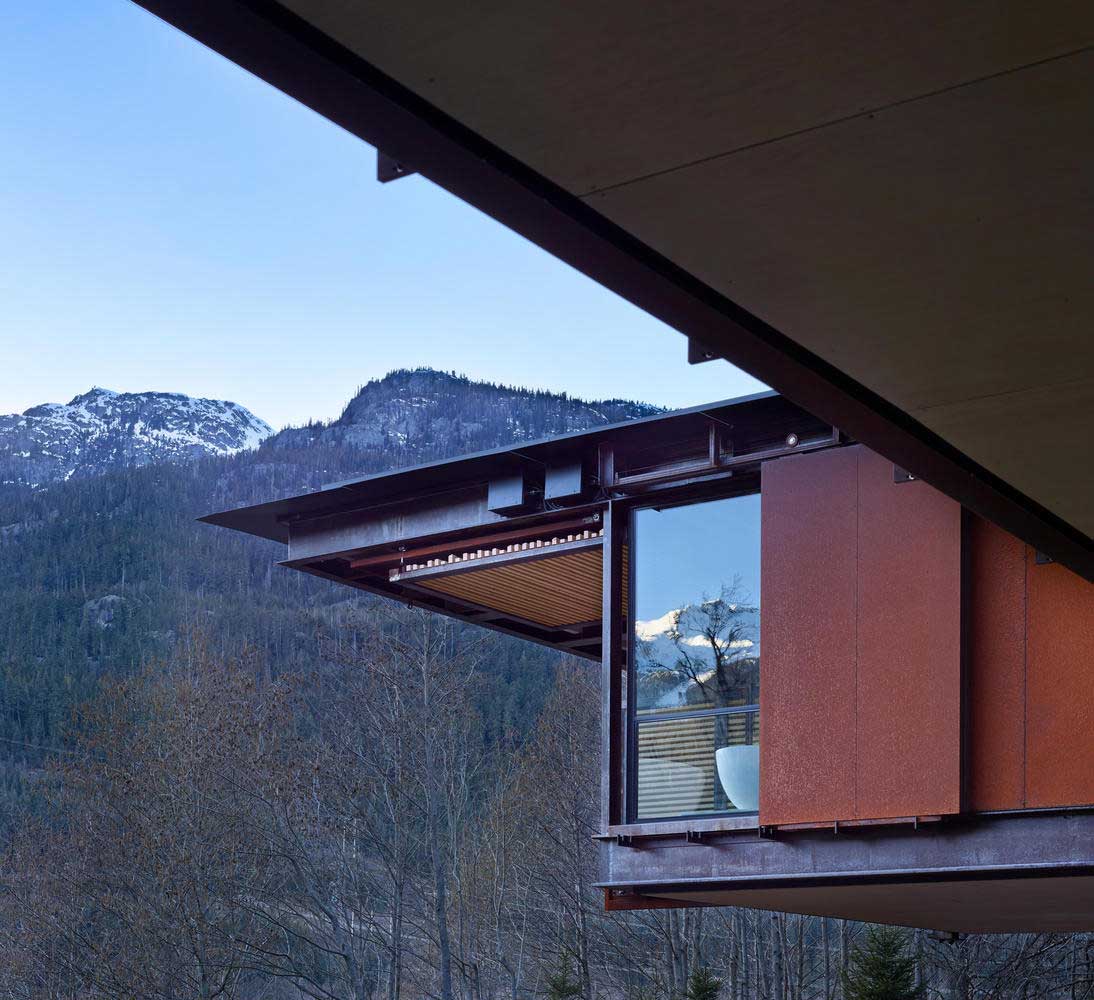

Steel and wooden blinds make it possible to completely close all glazed windows and doors and provide safe insulation of interior rooms. No gusts of cold wind and snowstorms will not be able to disturb the peace and comfort of the residents of the house.

The larger wing of the building includes a living room, a bedroom and several guest rooms, while the smaller part consists of rooms for teenagers and children. Floor coverings and a wooden ceiling give the impression of a natural unity of the exterior and interior, without affecting the safety and reliability of all structures.

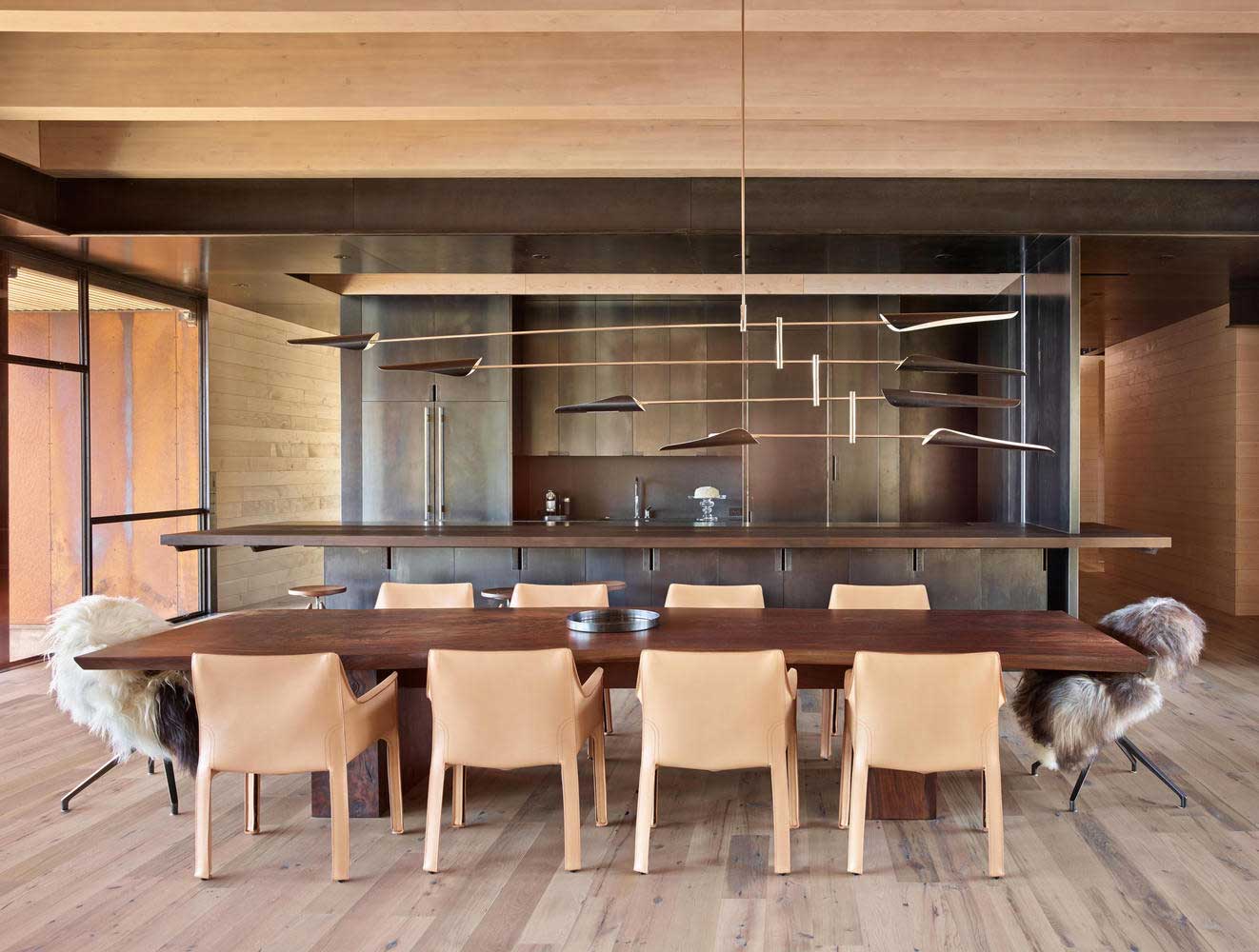
The combination of wood, metal and concrete successfully fits into the overall architectural concept, the main requirement of which is safe and comfortable living conditions. Wooden furniture, carpet pastel shades make the atmosphere of the house a sense of tranquility and security from the surprises of nature outside the window.


Massive wooden floor beams serve as an additional element of the interior and emphasize the invulnerability of the home with its impressive size and safety margin. Graceful partitions made of wood between the beams smooth the heavy structure, and pendant lights give the room a unique and special charm.

A house above the ground is a vivid example of the embodiment of safety, reliability, comfort and unity with the natural landscape.
| Architects | Olson Kundig |
| Photo | Benjamin Benschneide |

