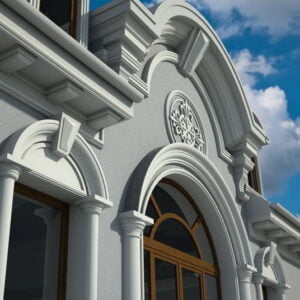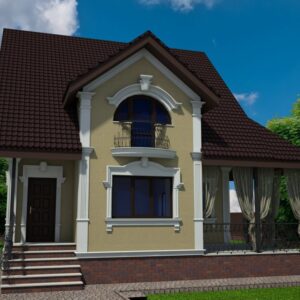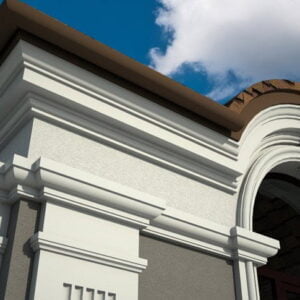What is the best design of townhouses in your view? Something spacious, modern, exclusive, and practical? You think in the right direction because the townhouse is an apartment with a small plot of land. The building usually has several floors, there are all the necessary amenities for the life of the residents. The main concept of the townhouse is the combination of the format of a house and an apartment.

Today, most Ukrainians are considering the purchase of an inexpensive cottage, but a cozy and modern house with apartments for several families. Townhouses projects, photos of which are placed on our website, demonstrate the originality of this kind of building.

Apartments located in townhouses have an individual entrance/exit. Usually, the building has a narrow format, so on each floor, there is one room with a staircase connecting each of them.
Appearance – is the first thing that should be paid attention to in the formation of the townhouse. Minimalism, conciseness, modern technologies, and ergonomics are features of such a structure. The vertical layout of the townhouse allows you to rationally place the rooms in levels with the savings of each square meter. Ready-made design of townhouse projects include the following features:
- The presence of an individual garage in each apartment building, combined with the rest.
- The presence of a small plot of land with the possibility to establish a barbecue area, front garden, children’s playground, and parking.
- Enough large glazing for effective lighting of buildings. An exception is the design of a small townhouse, which in appearance resembles a small private house.
- Townhouses have two or three floors for the convenience of residents. The main rule of building buildings is compactness about each other.
Photos of townhouses depict the popularity of creating light or colored facades. A popular solution is the design of each house in one-facing technology but in different color solutions.

Minimalism in the decoration of the facade of the townhouse is valued in the countries of Scandinavia, and Central and Western Europe. There are no intricate decorative elements, but on the contrary flat surfaces, straight lines, and the connection of the exterior with the surrounding nature.
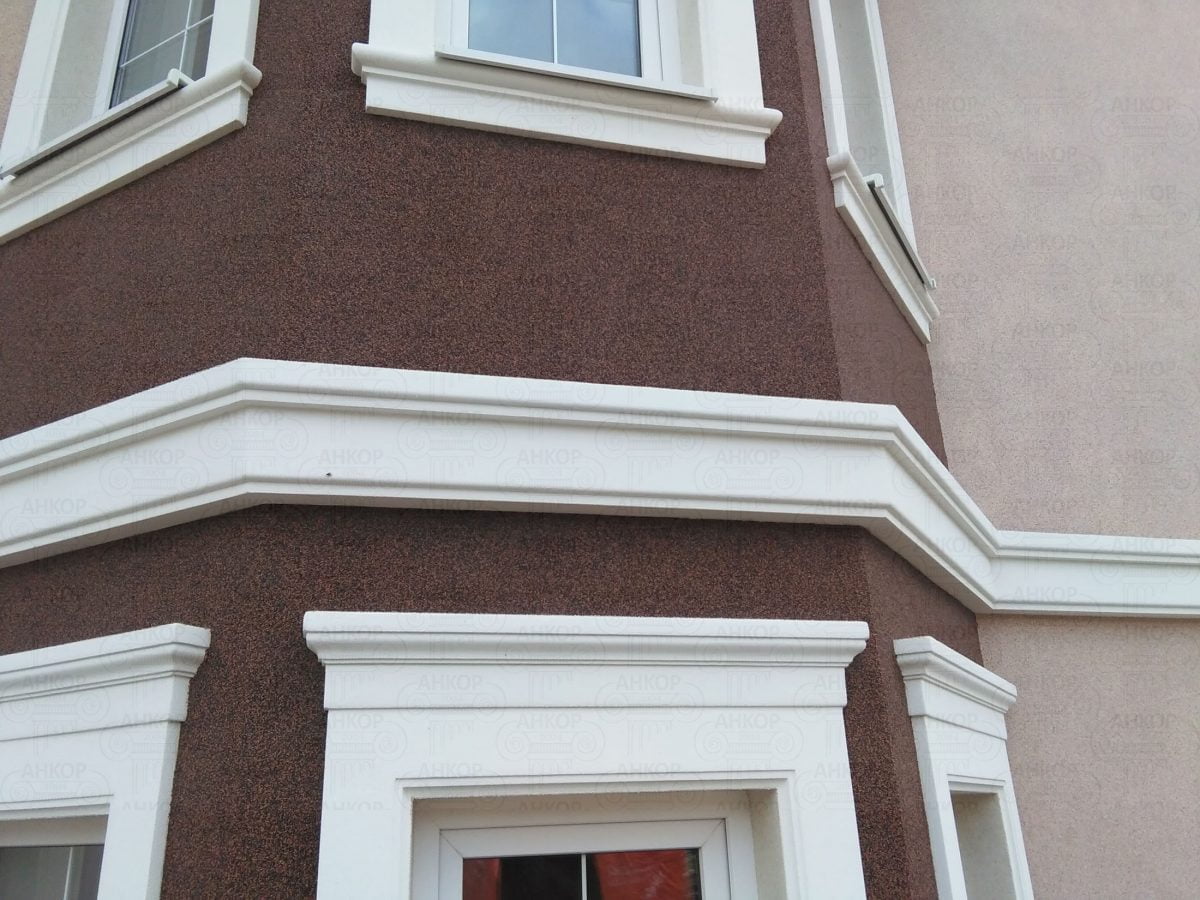
Stylish looks facing from natural stone and wooden (artificial) siding. For connoisseurs of modern style, you should consider facing the facade with concrete and masonry or wood panels. This combination will give the building solidity.
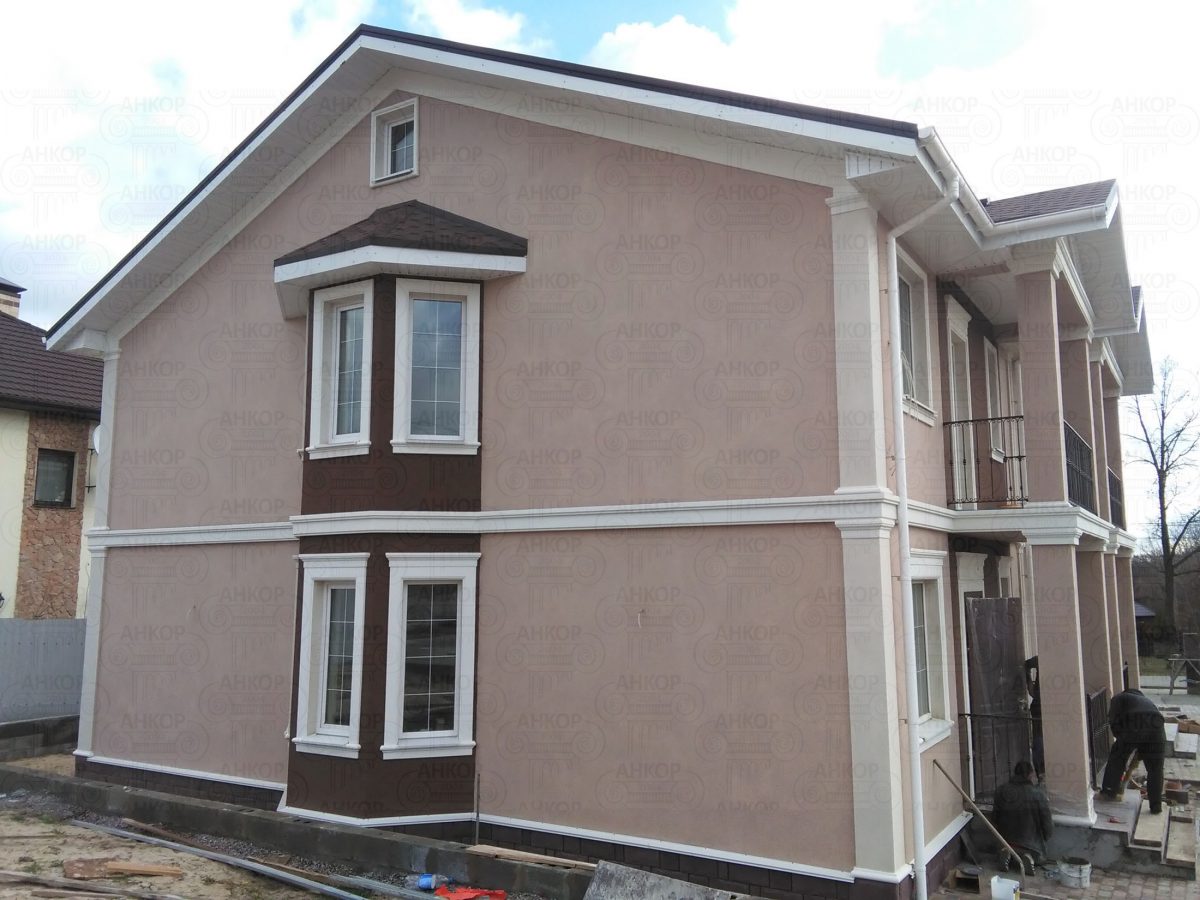
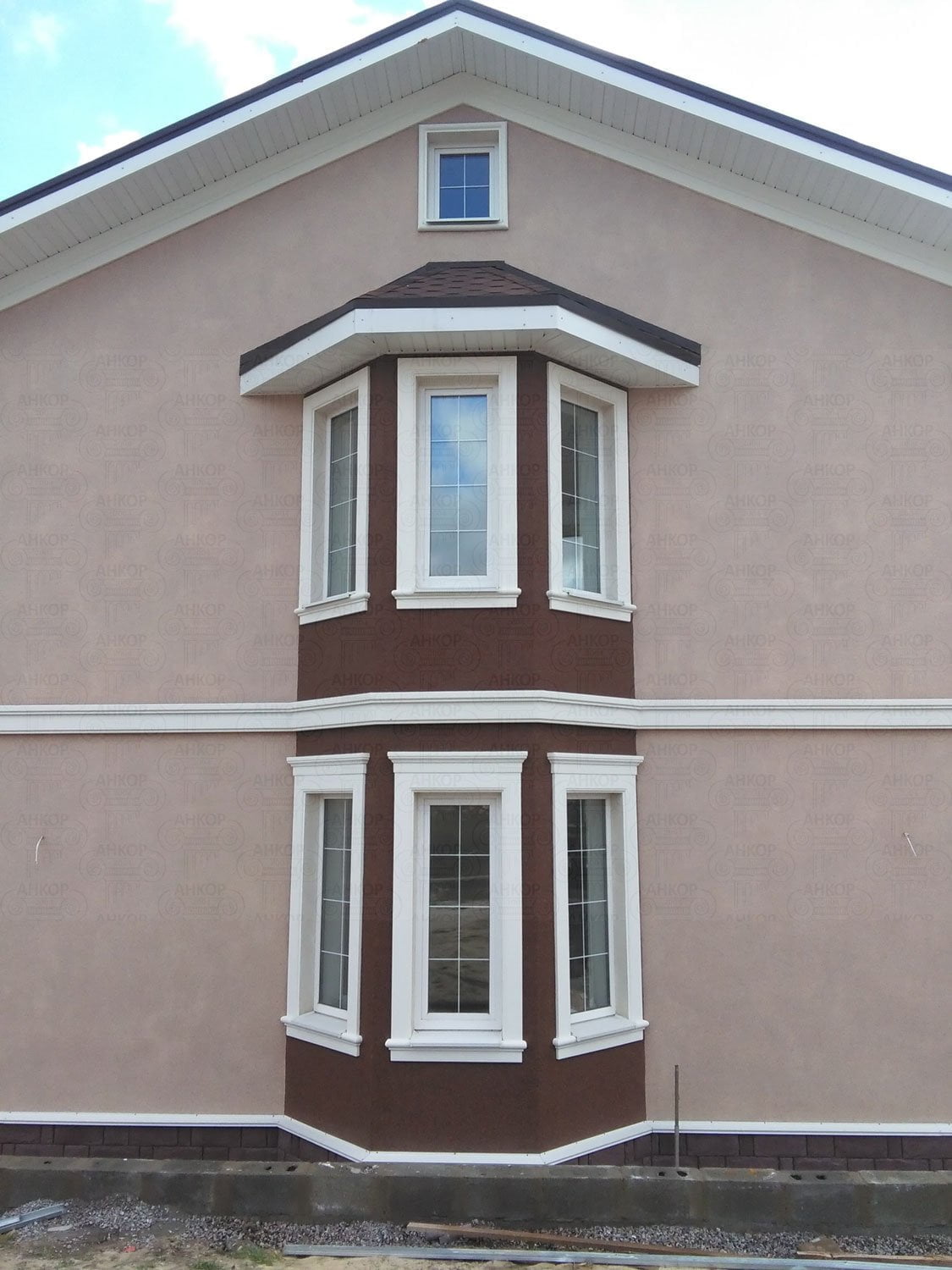
- The presence of a small balcony in each living room, if the width of the house allows it. For a vertical layout of narrow houses, a balcony can be excluded.
- The facing has an even and monophonic texture. To give creativity, the top floor is painted a few tones lighter or darker.
- A roof with a metal coating or a scorpion.







