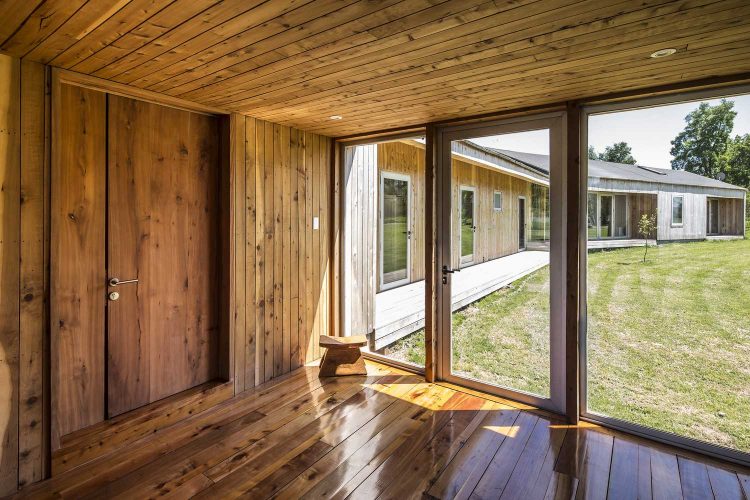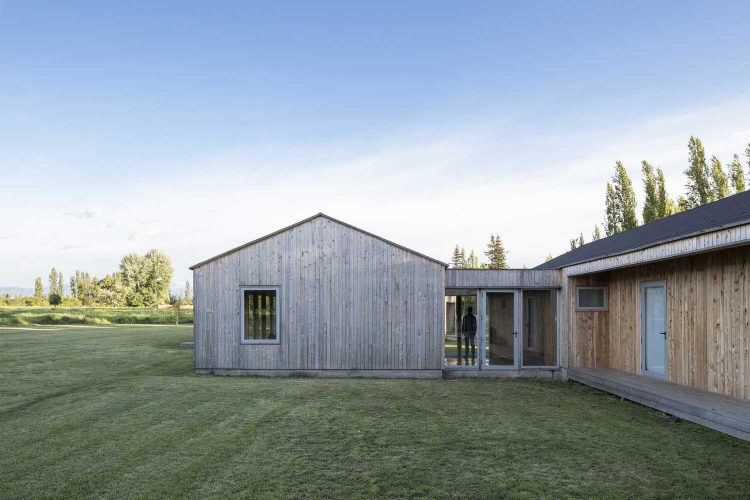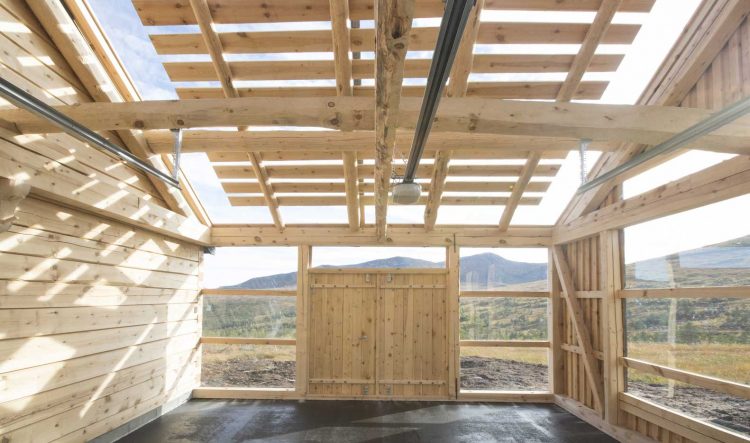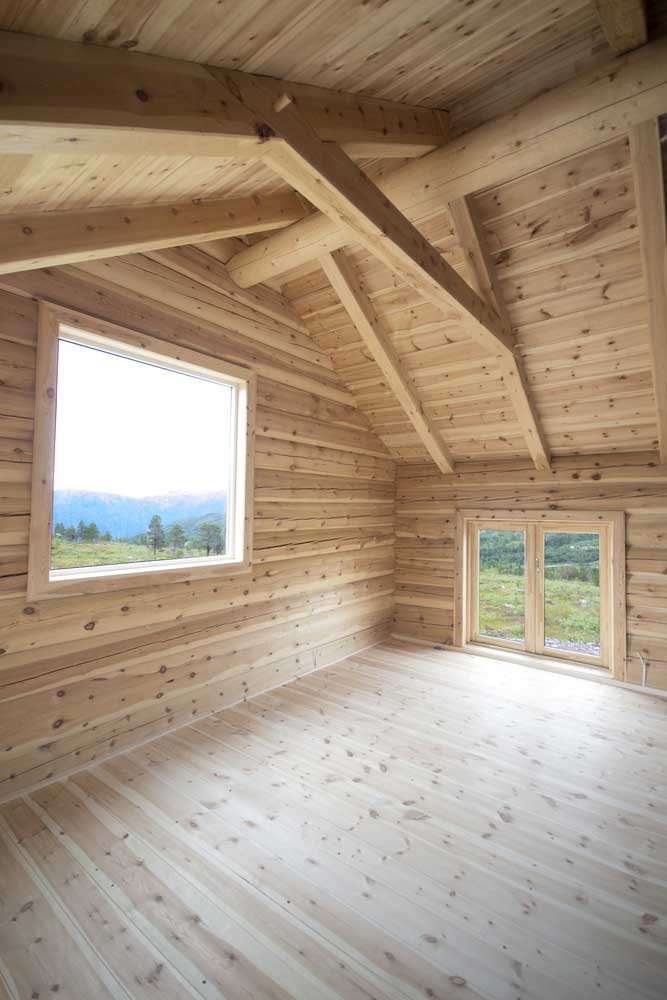How to build a house with the smallest budget and, at the same time, not to limit yourself in comfort? Projects of single-storey houses made of timber combine affordability, the use of environmentally friendly materials, and also contain all the necessary living space. This property is characterized by maximum comfort for the whole family. One-story wooden houses are popular as country cottages, where you can place a veranda, arrange a large secluded courtyard surrounded by natural landscapes. A huge selection of design projects with an individual layout is available to the customer.
One-storey house made of timber – a modern look at the comfort of life

Life in the country provides a large number of advantages. Are you planning to build a one-story house from a bar? This is a great idea, as it fits perfectly into the environment of natural landscapes. An object of such a plan looks best against the backdrop of a spacious green area, where it is possible to place additional buildings in the form of a garage, bathhouse, terrace, etc.
Surrounded by “stone jungle”, a one-story building made of natural materials will simply be lost and will look inharmonious. A house made of wooden beams will stand for many decades and will give a sense of solitude to nature for many generations. Externally, the building is quite compact in size, but inside it can easily accommodate a kitchen, a bathroom, a bedroom, a living room for a whole family.
One story timber frame house plans: key benefits

Projects of single-story wooden houses from timber give a large number of advantages to the future owner:
- Security. Environmentally friendly materials do not emit toxins when exposed to direct sunlight. A long stay in a house made of natural wood has a positive effect on health.
- High rate of heat capacity and sound insulation.
- Affordability of the project due to the use of a small amount of materials and savings on the construction of the foundation.
- Short build time. In a few months it is possible to create a full-fledged object, which is ready for the entry of new residents.
- Durability. Materials do not give in to drying out, decay and deformation. Resistance to climatic conditions make the house from a bar cozy even in any frost.
One-story houses from glued beams: what is the peculiarity of such a project

Projects of one-story houses made of timber are presented in various modifications, among which a house made of glued timber stands “apart”. One-story houses from glued beams are distinguished by increased heat and sound insulation, thanks to modern processing technologies. They are based on high-quality logs of cedar, larch, pine and other conifers, which are sawn into symmetrical boards.
This material provides the best regulation of humidity, so the house is adapted for permanent residence of the family. Glued beams are 50% stronger than whole wood. Its perfectly flat surface greatly simplifies the construction process – the whole range of work can be completed in a few months.
One-story summer houses from a bar – harmony beyond the bustle of the city

Compared to a cottage made of stone or cinder block, one-story summer houses made of timber give greater comfort and a sense of unity with the surrounding nature. A wooden floor, ceiling covering fills the rooms with an atmosphere of warmth and privacy. Distinctive features of such a design solution are:
- The presence of panoramic windows that visually expand the interior and fill the room with light.
- High ceilings about 3-4 meters.
- All rooms are placed one after another, so the length of the house can be more than 50 meters.
- The main emphasis is on thermal insulation. Country houses from a bar resist aggressive weather conditions.
One-story wooden houses from a bar: ideas in the design of the facade

Facade – the front part of the house, which creates its single appearance. It is customary to arrange single-story wooden houses made of timber in a Scandinavian or classical style, which is characterized by straight lines, calm natural shades and the absence of decorative ornaments. Depending on the type of wood chosen, the facade can be decorated in gray, brown, reddish, yellowish or sand shades.
To protect the tree from drying out and pests, special colorless compounds are used. For lovers of minimalism, it is best to consider a plain wood cladding without horizontal lines. A homogeneous wood surface is visually created, which harmoniously looks with the surrounding landscapes.
One-storey house from a bar: reconstruction of an old barn into a full-fledged housing

Reconstruction of the barn is the most practical approach if you plan to build a one-story house of timber. A sufficient amount of internal space allows you to distribute it between the living area and create full conditions for the life of the whole family. Large window frames are installed in the walls of the former barn or hangar.
Please note: in order to visually increase the area of the object, windows are additionally installed around the door in the Scandinavian countries. If the garage has limited dimensions, then walls are additionally attached to it and a roof is installed. Thus, from an old garage you can get a cozy house with excellent heat and sound insulation.
One-story houses from a bar: how to organize a spacious garage

One-story houses from timber were originally aimed at saving space, so they have limited dimensions. Each owner is interested in organizing a garage for car storage, as a workshop or warehouse. The main advantage of such an extension is its connection to the main house and the possibility of installing a door to move between rooms. From the side of the street, it is customary to install manual or automatic gates designed for car entry.
The walls and roof of the garage can be made in an identical design, as well as the main structure, which will visually make it extended. But modifications are possible in the form of transparent walls and a polycarbonate roof. Important attention is paid to thermal insulation, so the construction of a garage requires the use of a quality beam, otherwise there is a risk of moisture and cold passing into the main part of the house.
One-story projects of houses from a bar: what style to choose?

It is customary to carry out projects of single-storey houses from timber in several design areas:
- Scandinavian style. A distinctive feature is the high triangular roofs, which can additionally be insulated with moss. The colors of the walls and the roof are almost identical, which makes this style very concise and practical.
- Chalet. The facade can be additionally decorated with wooden platbands. The presence of a spacious veranda and a gently sloping triangular roof is complemented by white or colored partitions to complement the exterior.
- Minimalism. Direct roof, lack of decorative elements, plain facade and panoramic glazing. The maximum spaciousness inside is emphasized by the smooth and large planes of the walls.
Projects of wooden one-story houses from timber inside

What are the designs of wooden one-story houses in terms of layout? The main task is to most rationally use the internal space to the needs of residents. If the width of the building is small, all rooms can be placed “trailer” one after another. For example, a bathroom is installed in the far corner, followed by a living room, followed by a kitchen and in another far corner – a bedroom.
The photo shows a project of a spacious one-story house, which is designed for a large family. The premises are divided into sections into a recreation area, a place for meeting guests, cooking and eating. If possible, it is additionally possible to install an extension in the form of a garage, which is connected by a door to the main house.

A one-story project of a house from a bar of 8 by 10 meters requires the most practical approach to the organization of living space. The entire area is divided into two areas:
- Residential: a bed is placed here, chests of drawers for storing things, a small corner is provided for meeting guests, where sofas and a TV are installed. The other corner is used as a kitchen and dining room with a compact table and chairs.
- Bathroom: the shower cubicle will fit most compactly, but you can provide a small bathroom, as well as a sink, toilet and a washing machine
- Attic: storage of things mainly at home is impossible, therefore access to the attic is possible using a retractable staircase. It does not take up space, and if necessary, it can always be pushed back. Top stores things, literature, household utensils and other household items in the form of a vacuum cleaner. For example, you can arrange a place for ironing things.

One-story timber houses differ from each other not only in the style of the facade, but also in the external glazing. The appearance of the building and the intensity of internal lighting depend on the size of the windows and their number. If you appreciate the space and want to make the living area more expanded – install panoramic windows, the height of which occupies half the wall. To create a more private zone, you should consider small window sashes at the level of adult growth. They can be placed randomly, and on one wall their number can reach more than 5 pcs.

Wooden houses made of timber are rightfully considered the most durable. Their distinguishing feature is a robust massive roof that resists aggressive weather conditions. The location of the house on a plain surrounded by natural landscapes is associated with the risk of undermining the roof from a gusty wind.
To do this, thin wooden beams are used as the basis, which form an integral system. Each beam is connected to each other by a large number of fasteners. For support, horizontal, more massive beams are used, which are often made of solid wood. They provide quality support for the entire structure. In addition, lamella panels are installed under the surface of the external roof.
Modern houses from timber: ideas in interior design

It is customary to equip modern houses from timber in harmony with the exterior design of the house:
- The furniture is mostly wooden. The main task is to create a contrast with the shades of the walls and flooring.
- If the house has large dimensions, fireplaces are installed with the chimney removed. For this, a stone is provided that provides fire safety.
- Carpet – an indispensable element of a house made of timber. It creates a sense of integrity of the interior and home comfort.
- The minimum number of decorations in the form of paintings, figurines provides a modern style and conciseness. It is important to save valuable space.
In this article, you got acquainted with all the main trends in the arrangement and layout of single-story houses made of natural timber. Projects of small one-story houses will become a good basis for the construction of a suburban summer house for the whole family. Thanks to the use of environmentally friendly building materials, the future owner receives comfortable living conditions. This is an excellent solution in the ratio “price = quality” for many years.













