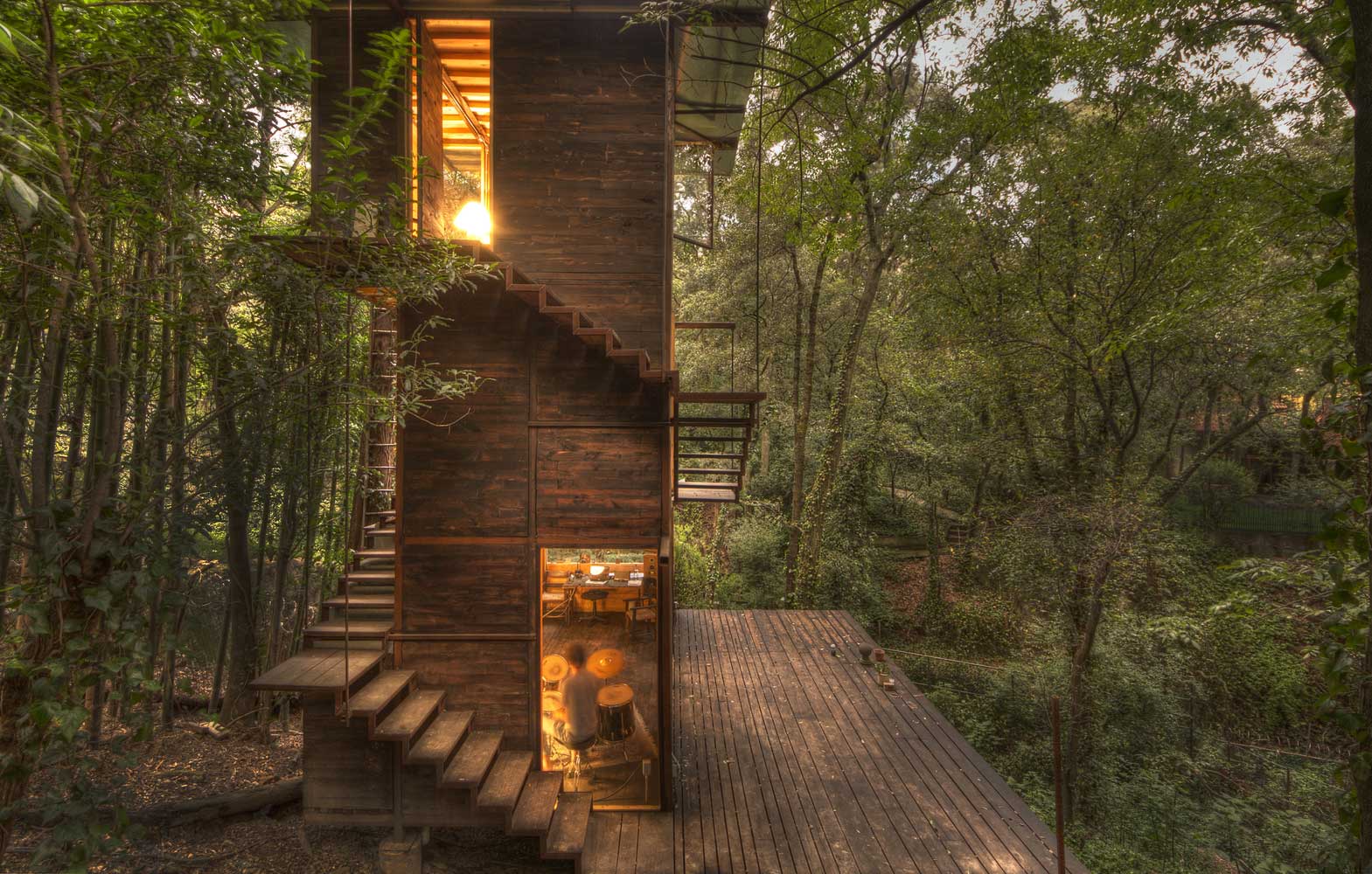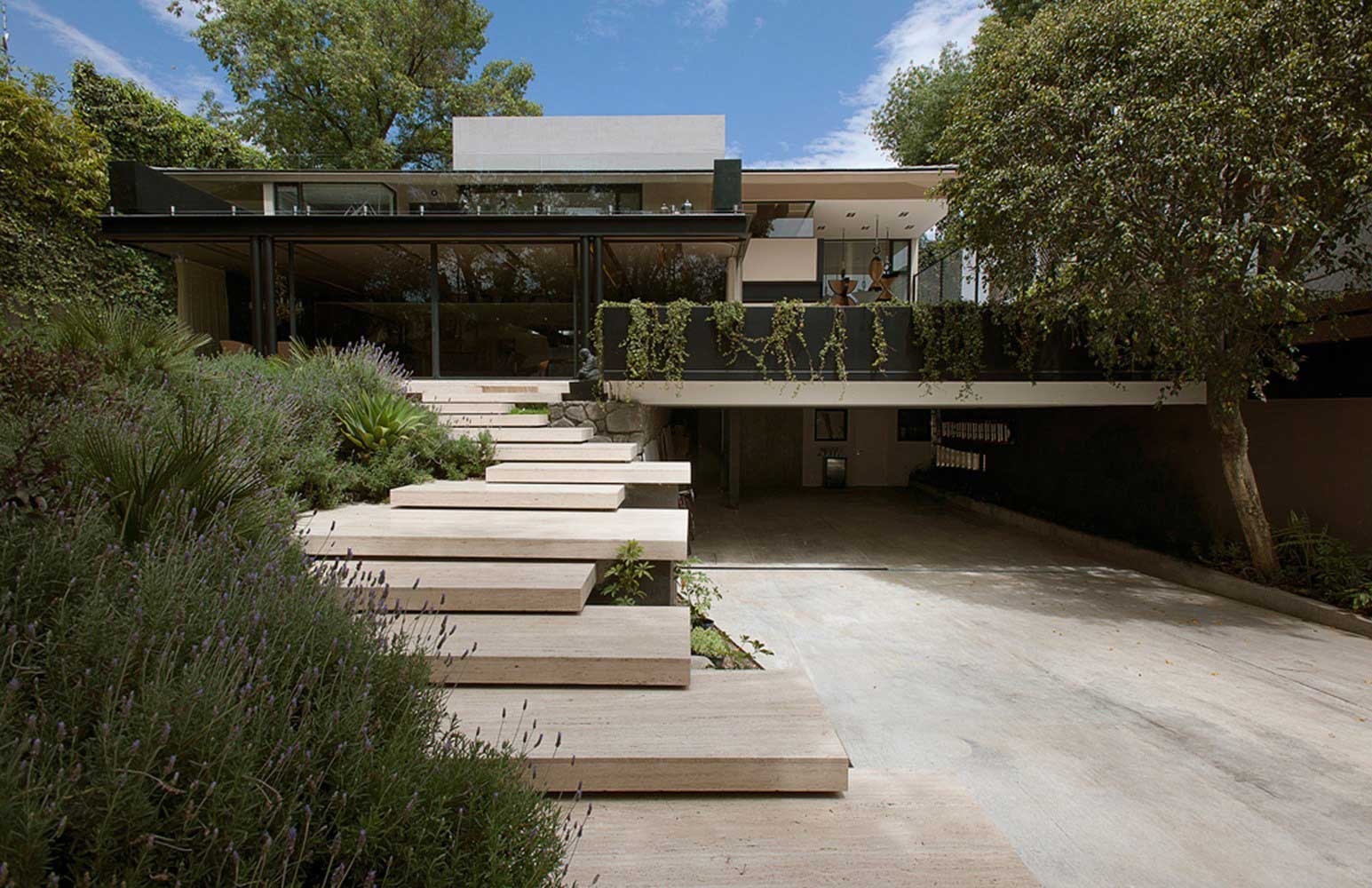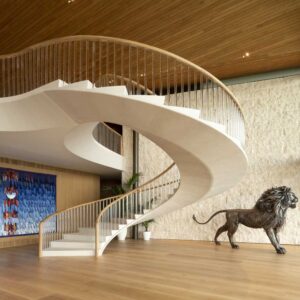One of the main tasks of architects when arranging a house with a height of more than one floor is to develop a staircase design. The decision to place the structure outside helped to save space on the inside, integrate the home with the natural environment and increase the privacy of living areas at every level.

Consider how the architects of Talleresque managed to achieve this result due to the unusual configuration of the building.
Rational design of stairs in a compact house
Due to the location of the staircase sections outside the house, free space is saved inside. This is especially true for the presented cottage – it was designed vertically, and only 87 square meters was stretched over as many as 4 floors.

Instead of removing part of the interfloor floors, sacrificing living space, and installing a transition there, the structure was placed outside.
Privacy of spaces due to the unusual design of the stairs
The configuration with the staircase brought out to the street also affected the privacy of the residential premises. From the inside, the spaces located on different floors are localized from each other.

To move from the living room to the bedroom or vice versa, you need to go outside, go up or down the stairs and re-enter the house. Rooms on different floors are separated as if they were different apartments.
Open staircase design in a wooden house to integrate with the environment
Staircase sections in a four-story cottage form a spiral from the outside of the house, framing it and being the boundary structure between the living space and the surroundings. To make such architecture as harmonious as possible with nature, the facade of the building and the structure itself are made of natural wood.

Even from the photo of the staircase design in the house, there is a close connection between architecture and nature. Arriving here on vacation, the owners will constantly be in contact with fresh air – here, in principle, it will not be possible to close in a room and spend the whole day there without going outside.

The house turns out to be as open as possible and embedded in nature, not only thanks to panoramic glazing, a spacious terrace, but also stairs outside. It seems that some of its elements have burst out of the walls, and therefore there is no clear boundary between what is inside and outside.

Using this unusual design of a staircase in a small country house as an example, we see how you can make the transition between floors in an original way in order to save space and achieve an unusual appearance and functionality of even the most compact cottage.
























