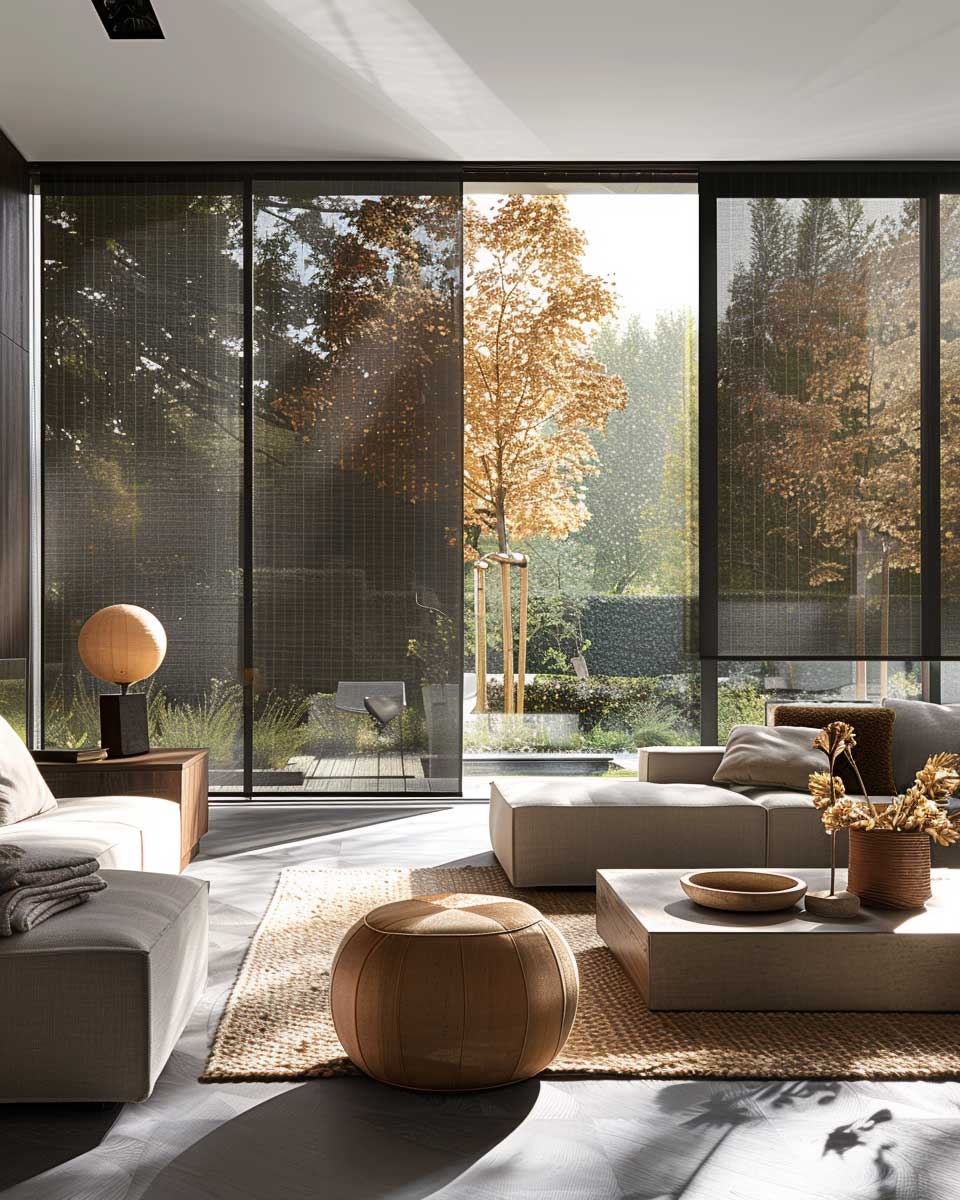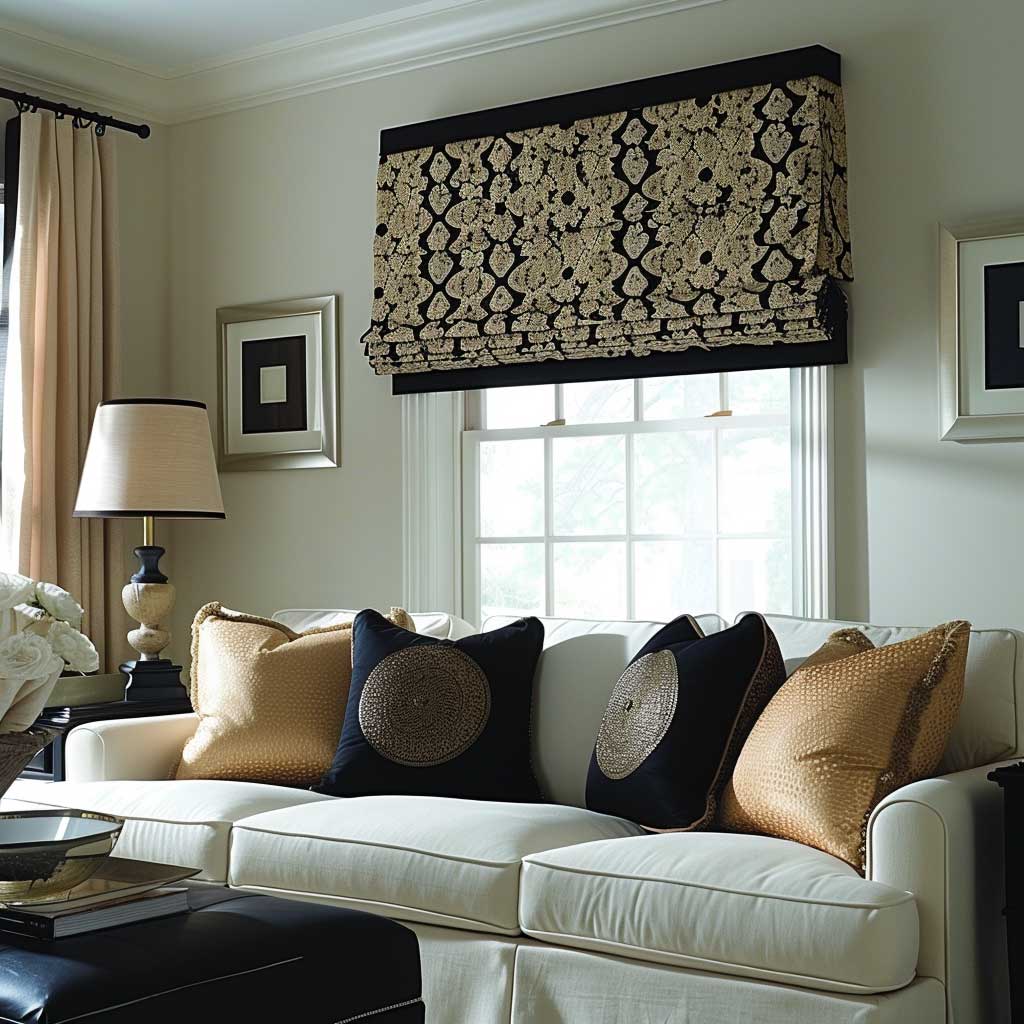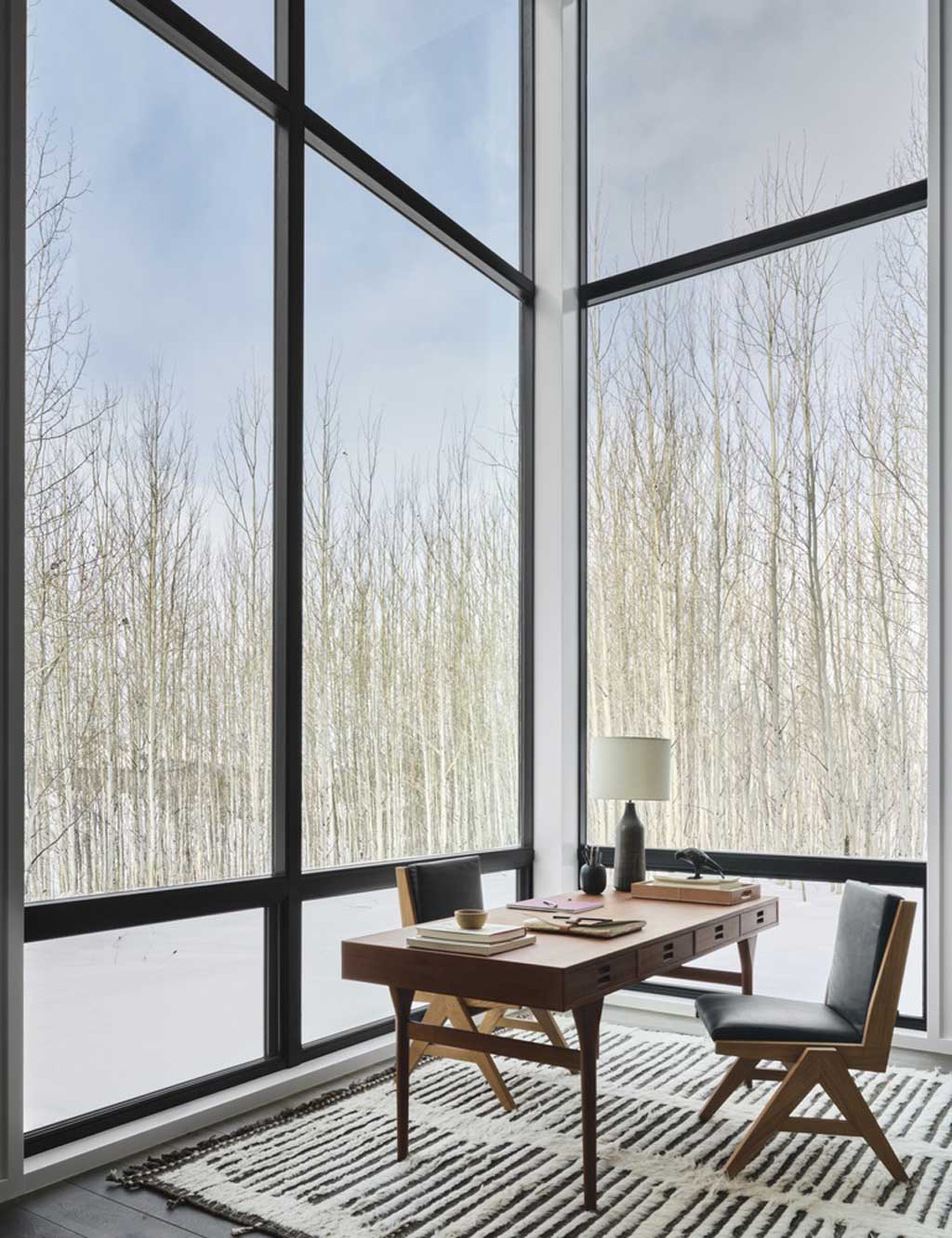
3+ Practical Blinds for Large Windows Ideas for Every Style
Large windows can be both a blessing and a challenge in home decor. They offer ample natural light and views but also require thoughtful treatment to manage privacy and sunlight. Choosing the right…

18+ Creative Modern Window Valance Ideas for a Home Makeover
Revamping your home’s interiors often starts with the windows, the eyes to the world outside. Among the myriad of options to freshen up your space, incorporating modern window valance ideas stands out as…

Vaulted Ceilings and Large Windows Embrace the Sky and Landscape
In the dance of architecture and nature, few elements play as pivotal a role as vaulted ceilings and large windows. These design choices are not merely structural but are poetic invitations to the…
Often, owners, choosing the best window design for a private house, prioritize the appearance of structures to achieve a spectacular facade. But here it is important to think over the glazing so that it optimally satisfies the needs of the family, and creates pleasant, comfortable living conditions. Therefore, aesthetics for a window is not the very first characteristic.
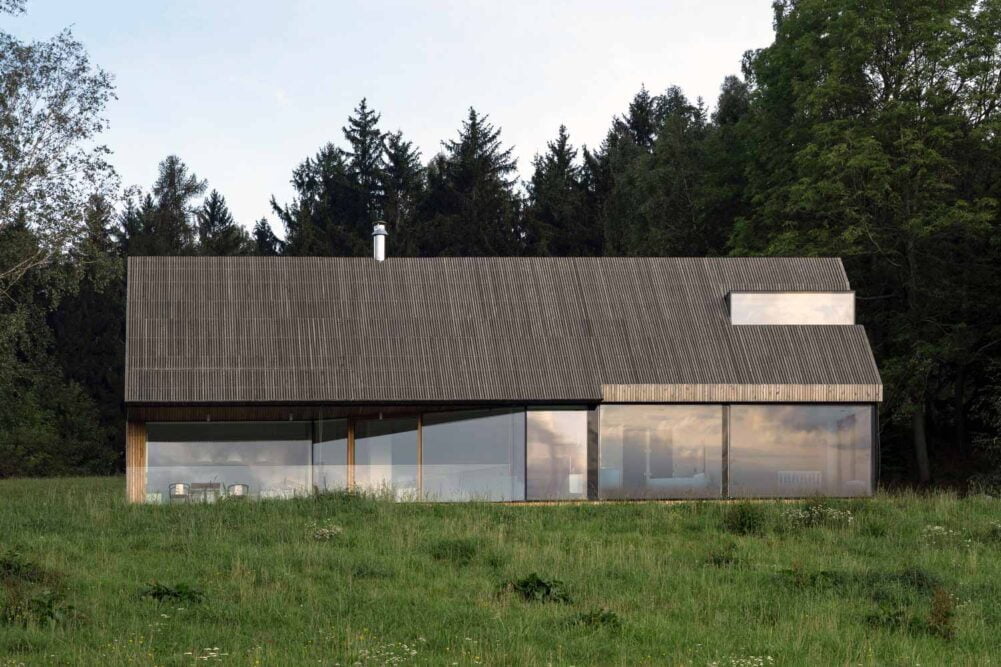
Let’s figure out what the windows should be so that the glazing of the house is the most successful.
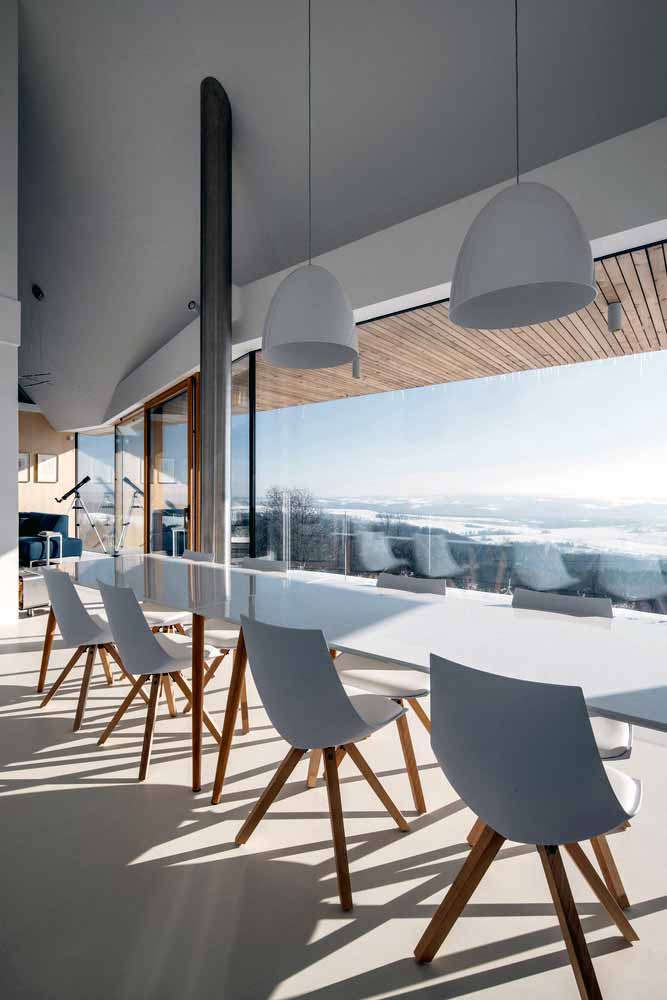
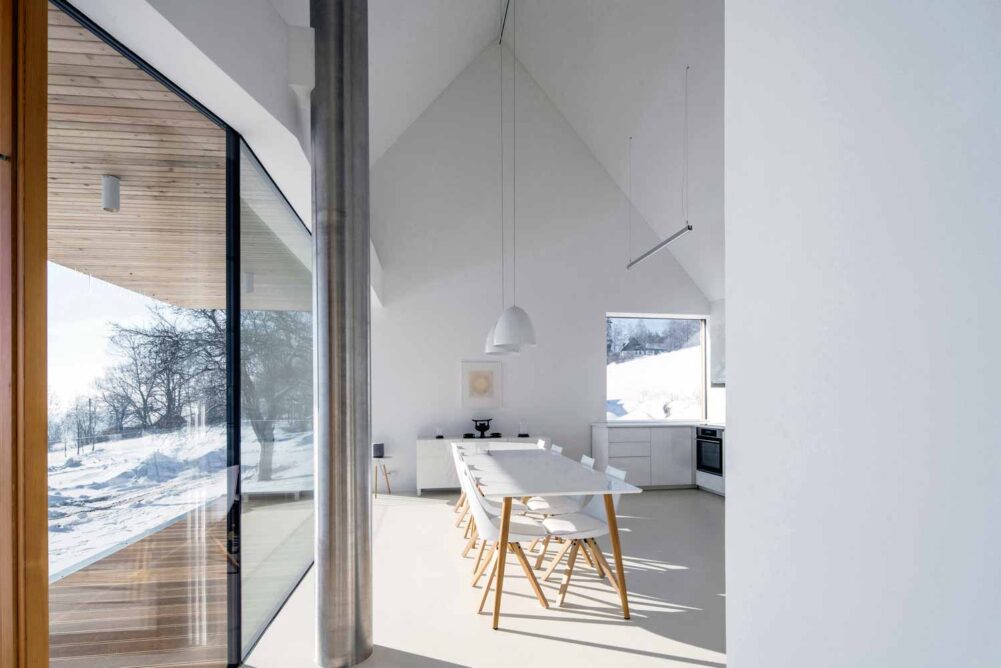
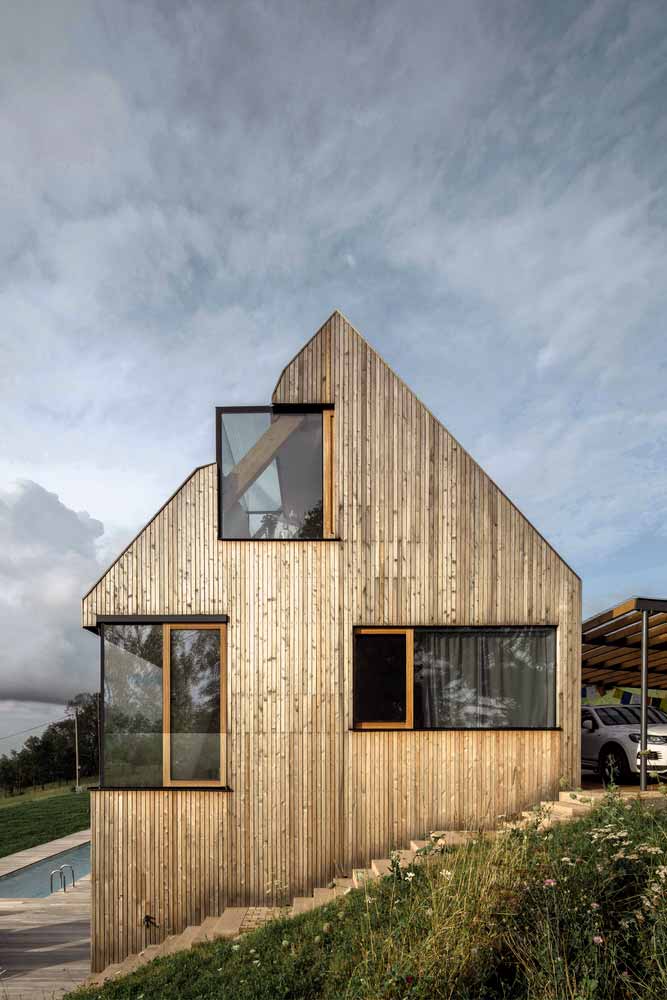

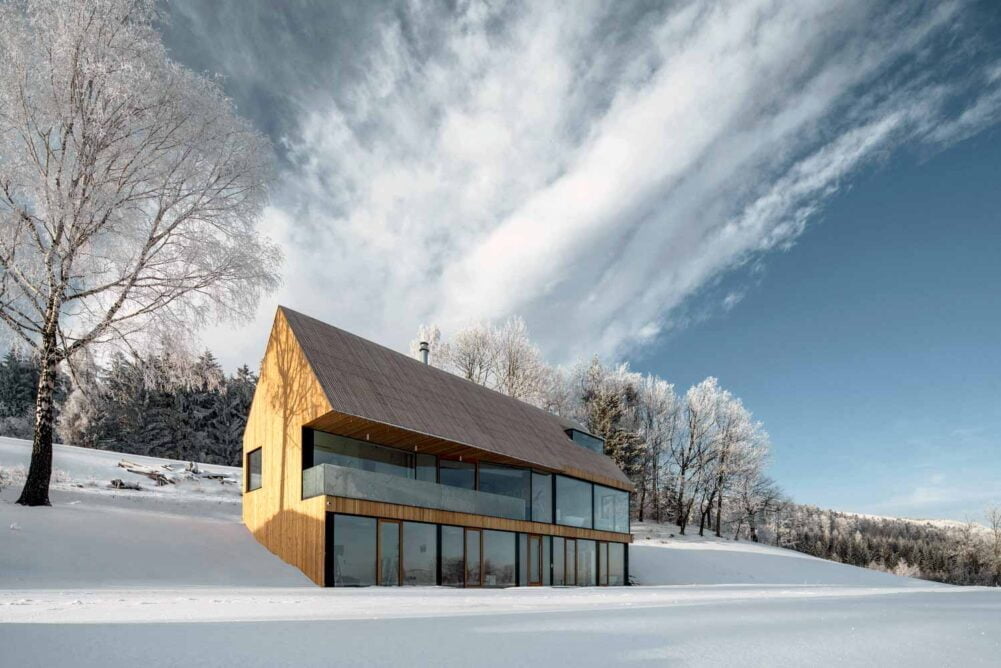
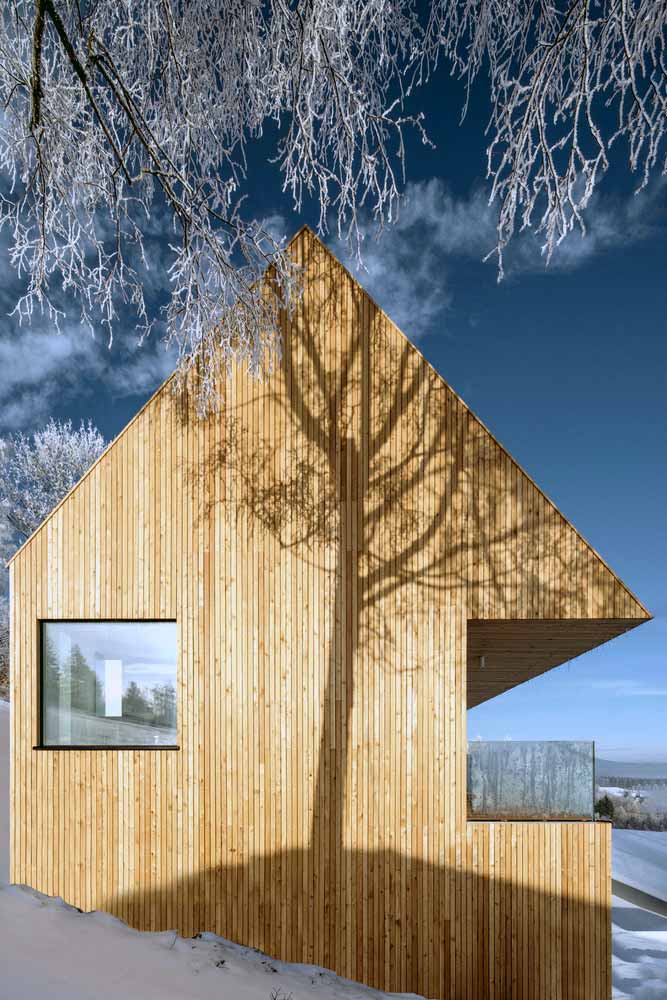

Best window designs and panoramic views
Windows in a house can be considered the best only if they offer a spectacular view. Therefore, the main panoramic structures, whenever possible, always face the picturesque landscapes, and not toward the road or a neighboring area.
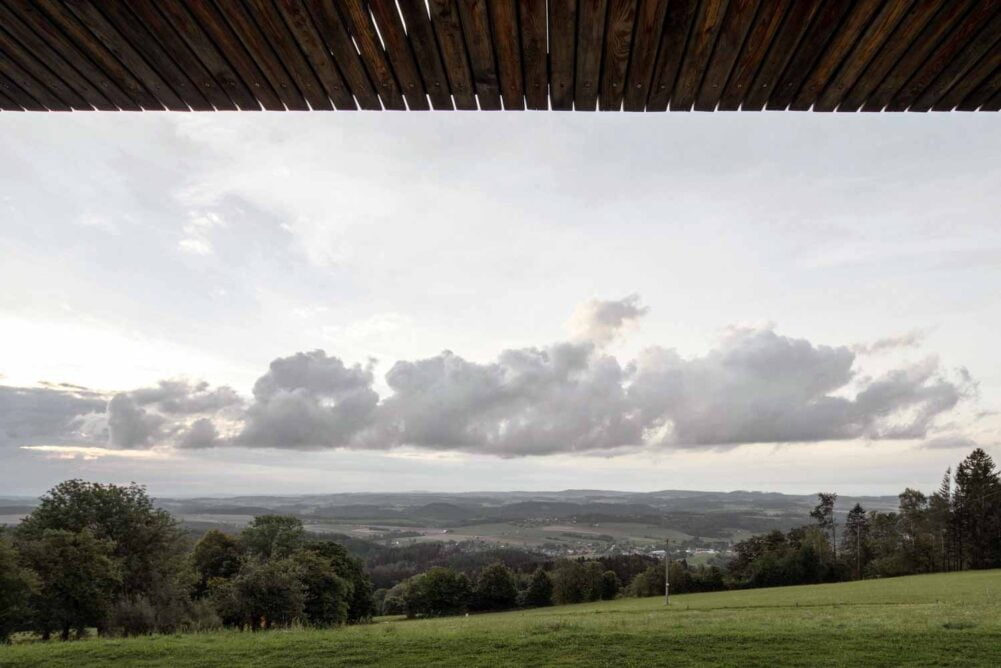
Further, the best window design should imply not just a view of nature, but the connection between the external space and the living space. This can be achieved by sliding panoramic structures near the terrace. It is best to make such windows in the living room, but sometimes they are installed in the kitchen, dining area, and even in the bedroom.
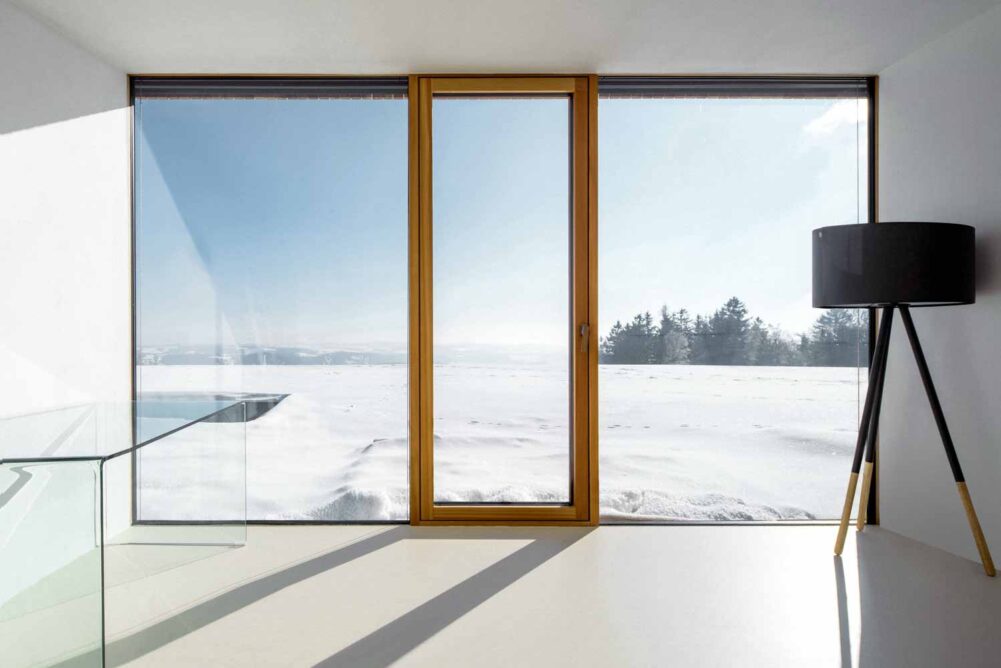
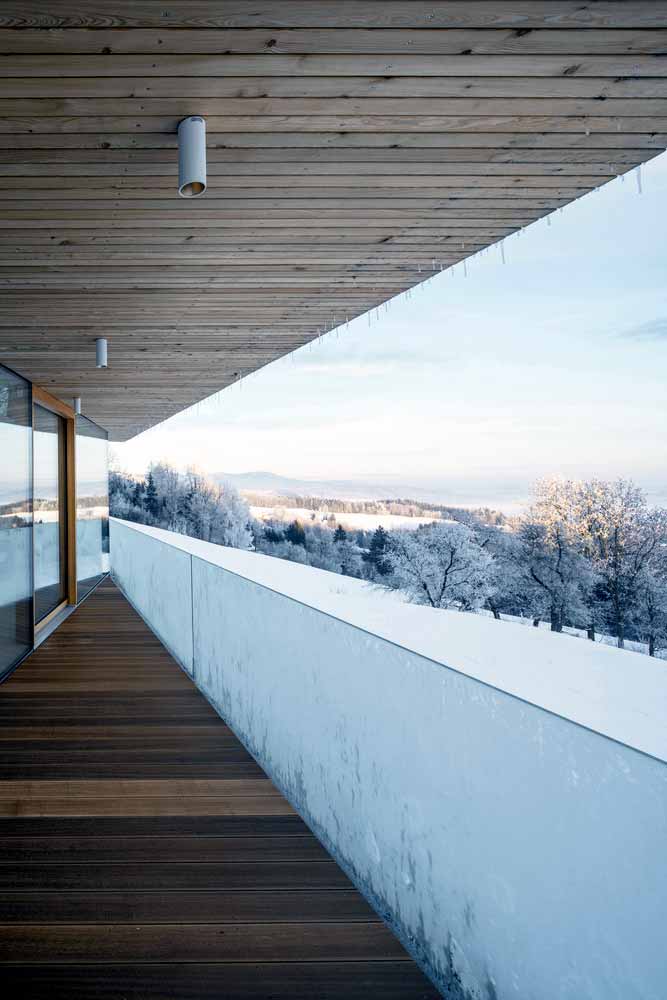
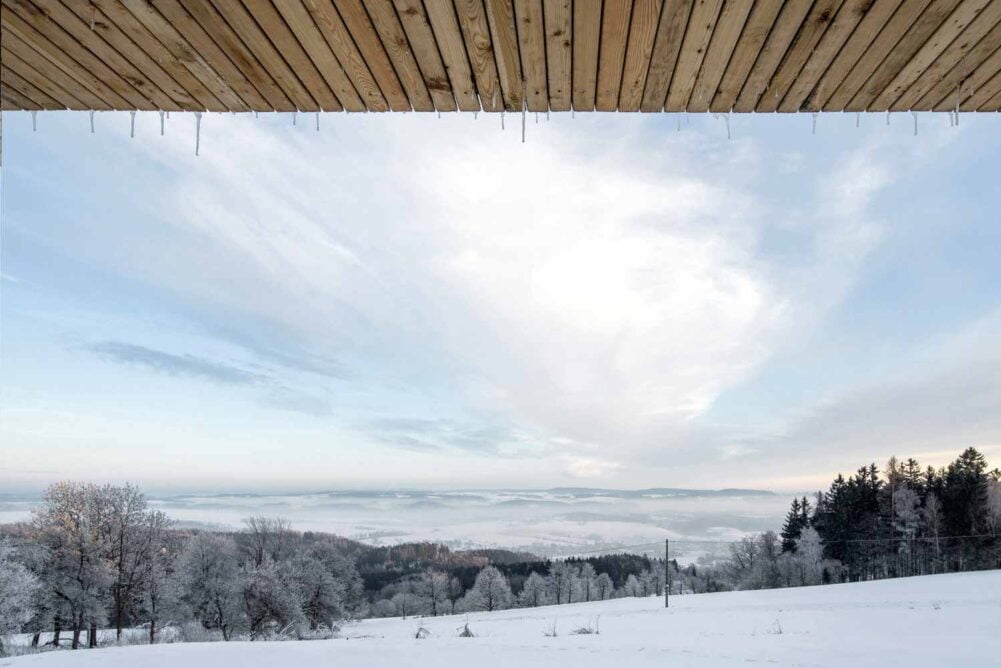
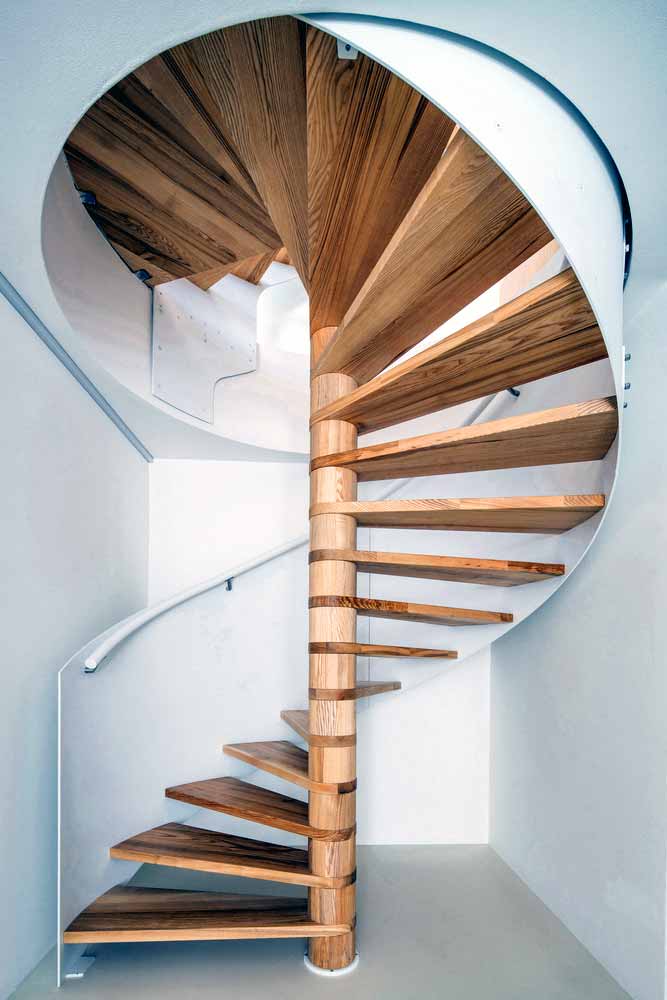
The functionality of the best-designed windows
One of the main tasks of the windows is the natural insolation of the premises, and the supply of fresh air. When designing, it is necessary to ensure that as much daylight as possible flows through the window into social spaces, the kitchen, and the office. Sleeping rooms also benefit from pleasant daylight, but the space should not be flooded with sunlight immediately after dawn. In such an environment, it will be difficult to sleep longer, unless you use thick curtains.
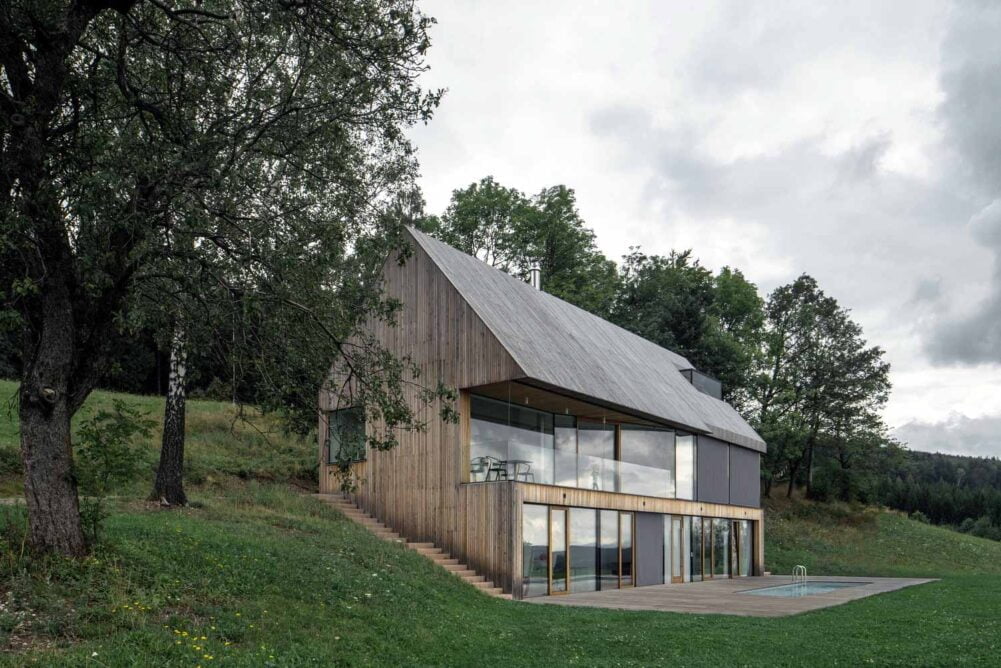
Also note that full openness, even towards a private backyard, may not be necessary. Climate and natural lighting are taken into account. If the windows face east or south-east, there may be too much sunlight. This part of the house gets very hot in summer. Therefore, here you can hide the glazing under the cornice, and canopy. This will protect you from scorching rays.
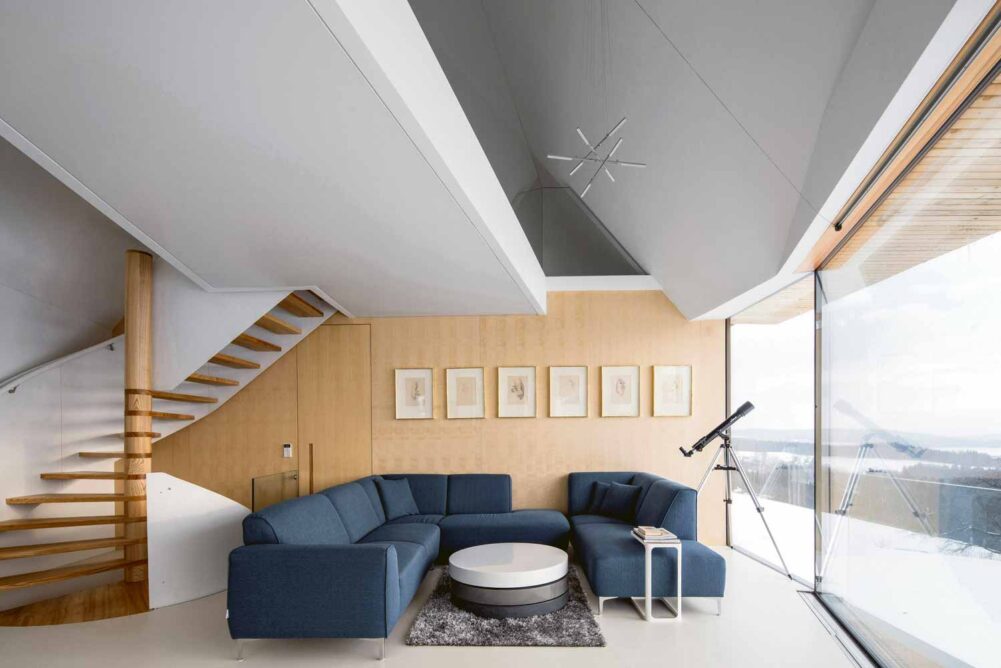
As an alternative to the awning, some windows in the presented project have screens. This is even more convenient in terms of privacy since the glazing can always be closed.

It turns out that the best window design is not only beautiful structures, but functional glazing. It should provide an optimal level of lighting, create a pleasant, comfortable environment in the house. Such windows visually expand the space, fill it with light and air.
| Architects | Franek Architects |
| Images | Petr Polák |
Practical Ideas How Modern House Windows Should Be
Recently, the windows of a modern house have ceased to be just structured for an insolation of space and views. No other functions have been transferred to them, such as the integration of the living space with the surroundings, the expansion of functionality, the openness of housing, the increase in dynamics, and the provision of interconnection with the site.
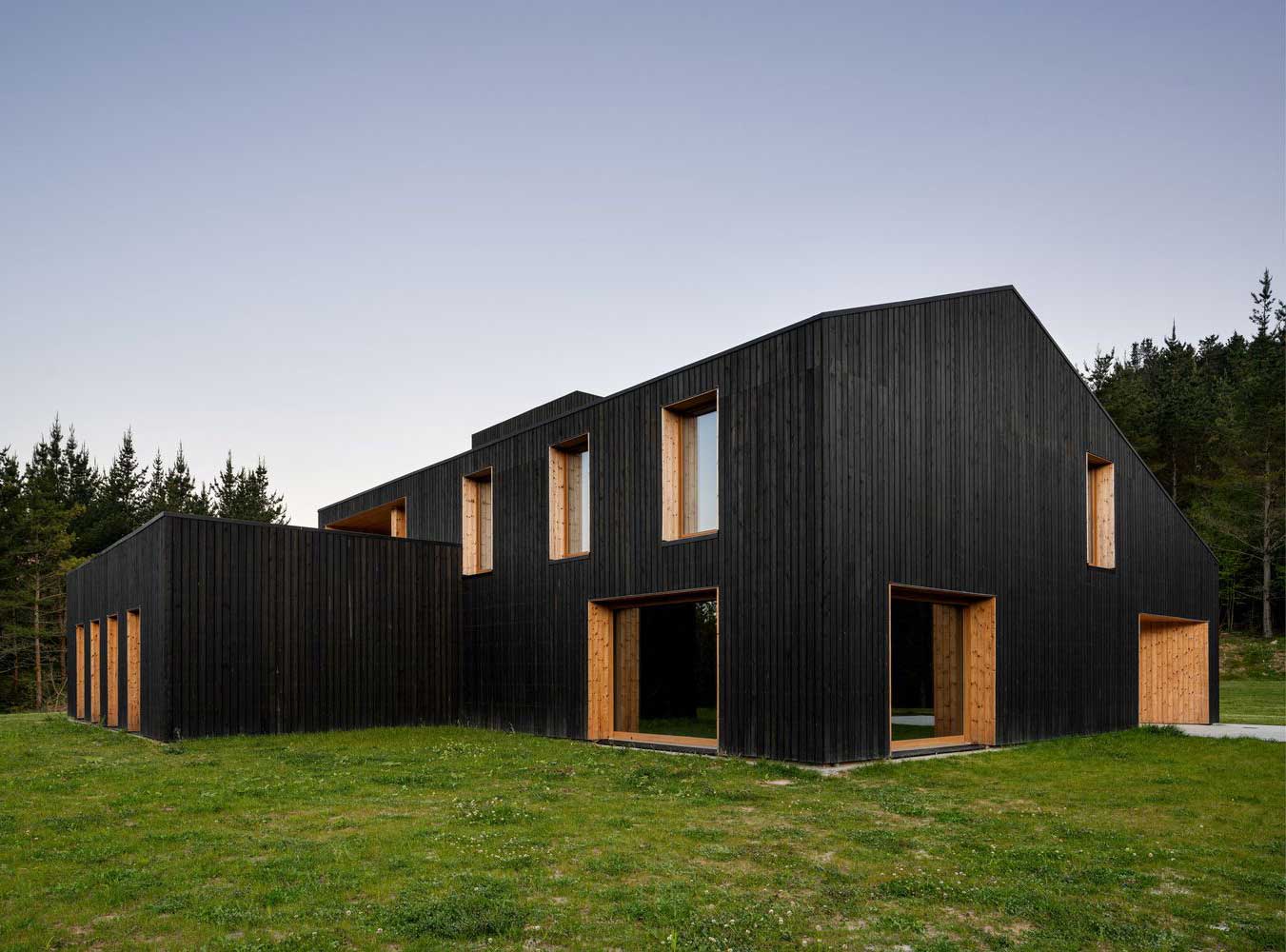
The presented project demonstrates what windows should be so that they perform all these tasks at once. At the same time, glazing looks harmoniously with the design of the building and looks expressive and completely in an aesthetic context.
Functional Panoramic Windows Modern Home

In modern architecture, there is already nowhere without panoramic glazing on the floor. Such designs are especially relevant for social areas – they are trying to make them as open as possible, to provide communication with the site, and local recreation areas.

This effect can be achieved at the highest level by installing opening panoramic windows. By removing the glass, you practically combine the adjoining territory and the interior space. One feels freedom, comfort, and a lot of fresh air and light.

At the same time, the second floor was made less open, since there are private rooms and bedrooms. In these rooms, although enlarged, traditional windows with window sills were installed. Thus, it was possible to achieve the maximum rationality of the glazing.
Accent Windows Modern Home
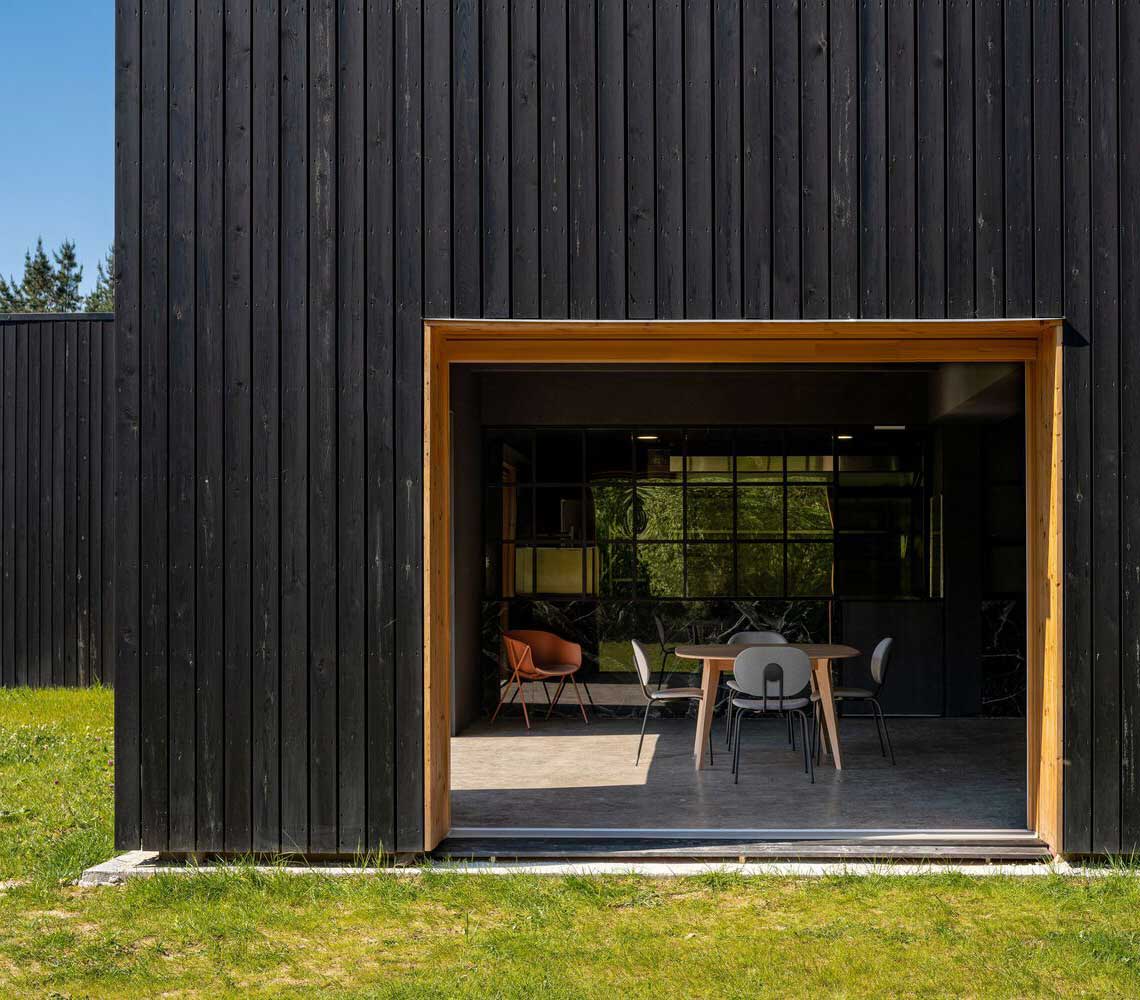
At the same time, windows are an important aesthetic element of architecture, they are reflected in the appearance of the building, its attractiveness, and showiness. In the presented project, the building is finished with wooden siding. And the window slopes are made under it but in a contrasting light color.
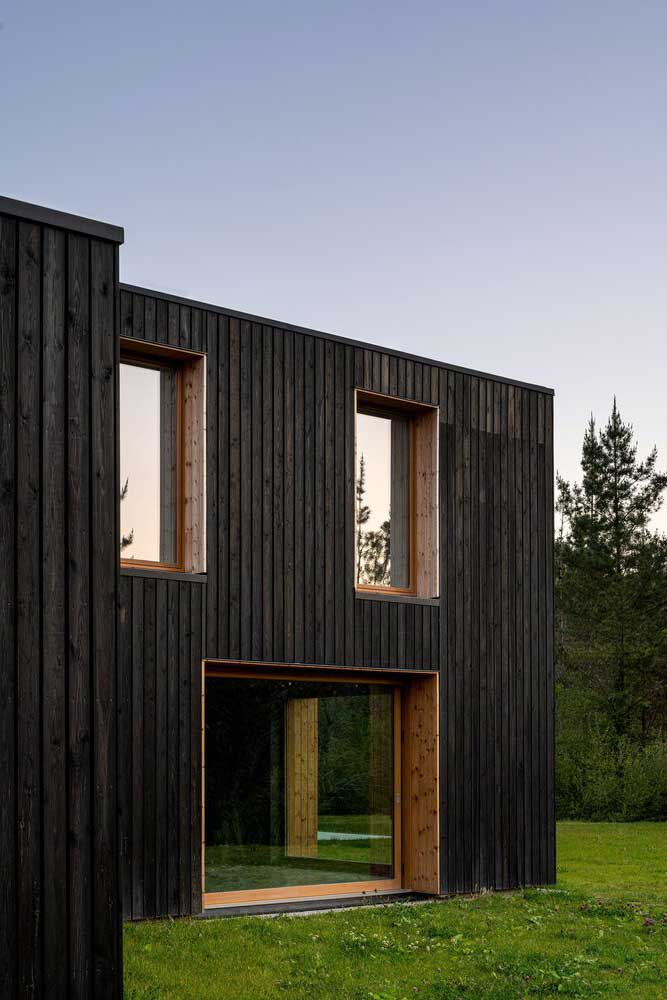
The framed windows of a modern home become accent elements that highlight the architectural features. Panoramas are immediately striking, and a dark, austere building seems visually lighter and more spacious. Moreover, the design is made in graphite color, there is no feeling of heaviness and dullness. Thanks to the light frames, the cottage looks attractive and cozy.

In addition, the interior of the house is also made in light colors. Therefore, the frames in their natural light color have become a connecting link. They provided a smooth transition from a Scandinavian-style interior to a strict, contrasting exterior.
Windows of a modern home to connect with nature

But the main task of large panoramic windows is the connection between space and landscape. Therefore, they must have an impressive view that will penetrate the home.
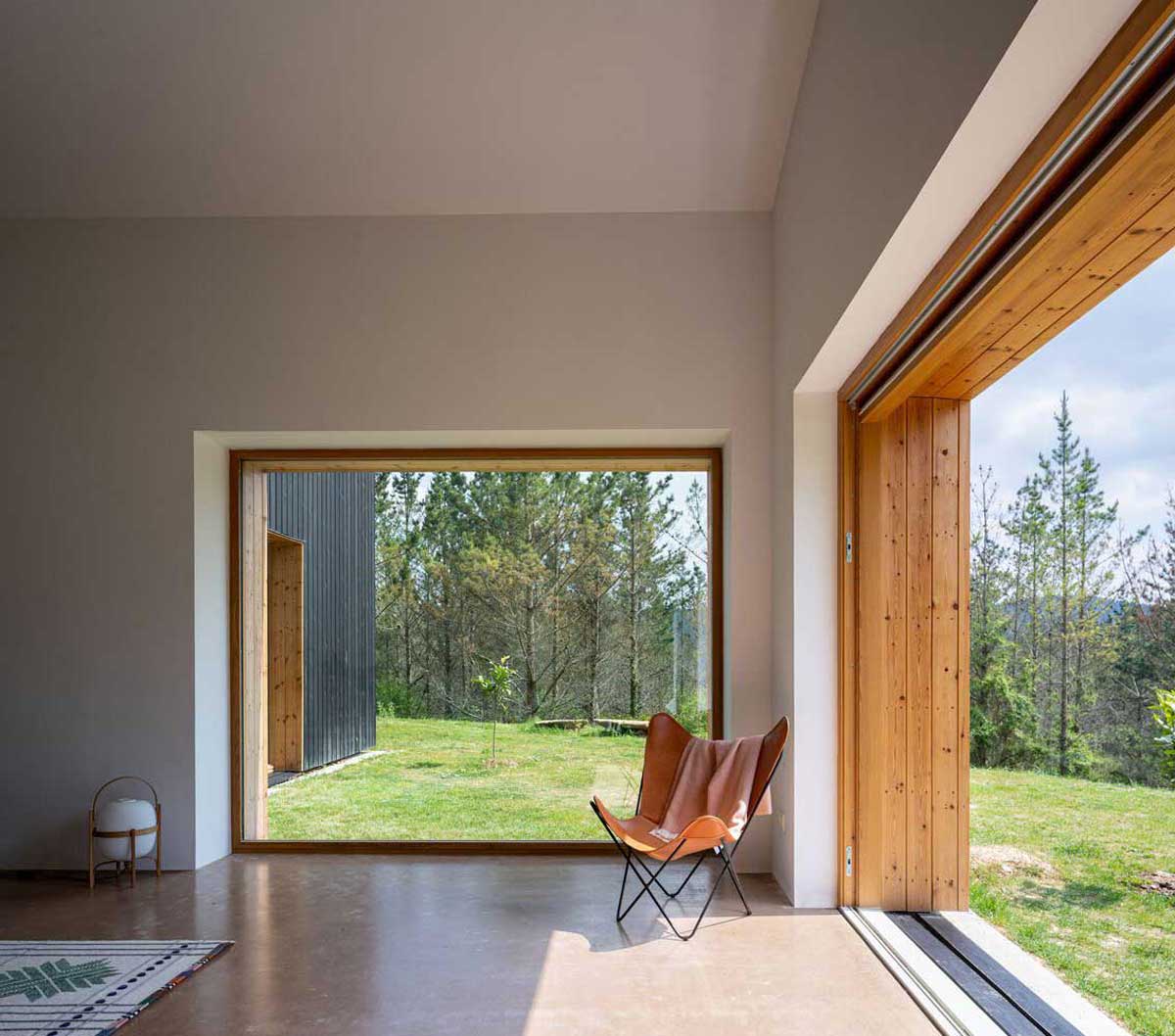
In the presented project, the windows of a modern house closely link the interior with the surroundings. From here, panoramas open to forests, valleys, and meadows. There is practically no barrier between living space and natural space, so a lively, fresh atmosphere fills the premises. This has become the most valuable for those who want to leave the city.
Custom Sized Windows 👉 Fresh Ideas of the Original Form
The architecture of our time is not afraid to move away from the classics of construction. This applies to both materials and building elements. Non-standard windows, which can be in a round, oval, trapezoidal, or triangular configuration, will help to make the house exclusive, with a special atmosphere. Choosing a non-standard version of the project, you need to remember that the general idea of its design should be equally atypical.


How to use windows of custom sizes?
To show your individuality, you do not need to rack your brains over grandiose ideas. It is enough to apply one element of the facade decoration and the exterior will be an example for admiration.
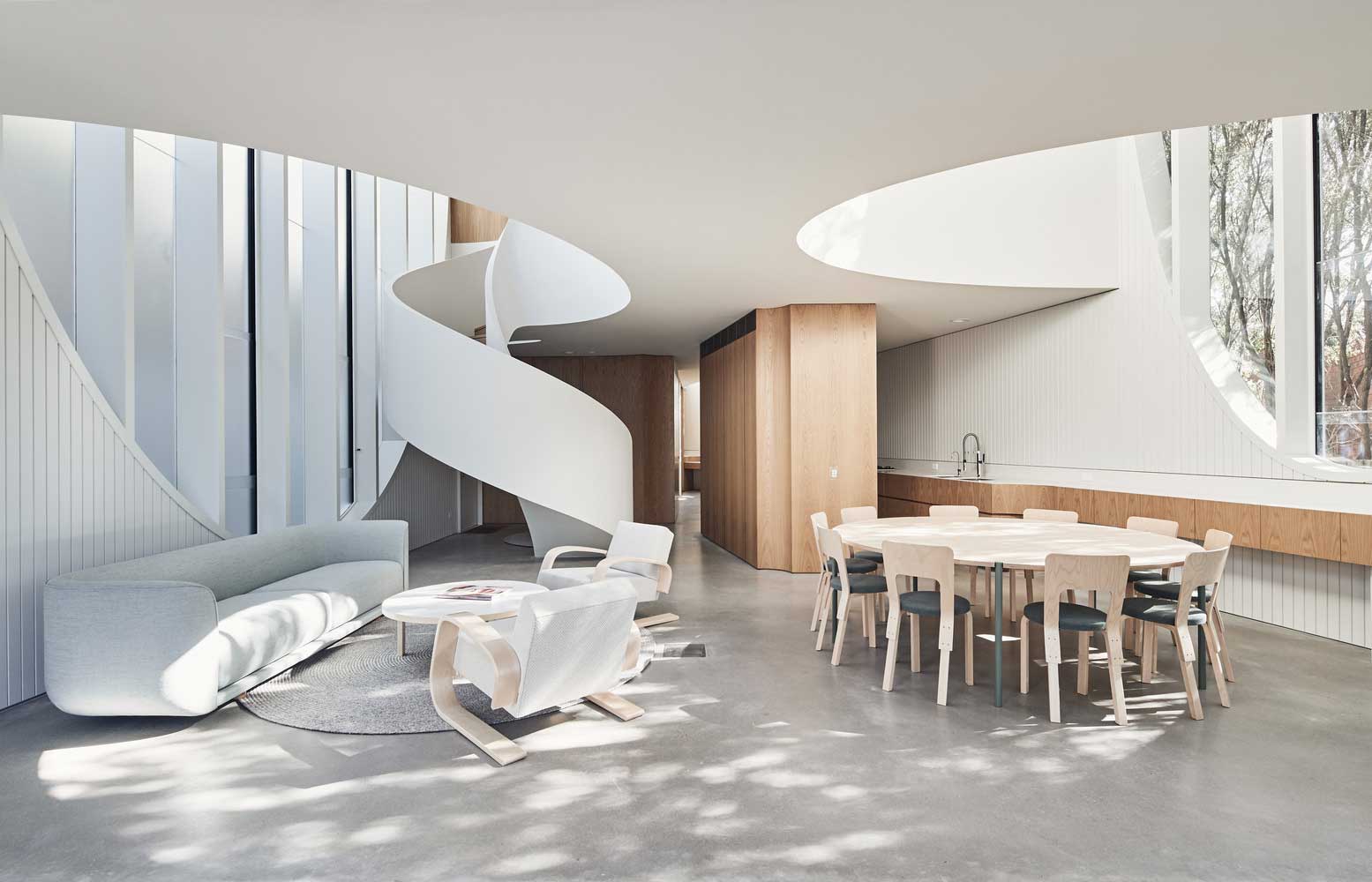
Forms – custom-made windows
In the photo of a two-story house in Sydney, the main contrast is made on the windows, which have an inverted arched shape. In the classic concept, arched windows look like a rectangular structure with a rounded top. In the Glebe House project, they have the opposite shape.

Arched windows are installed around the entire facade, which transforms the triangular shape of the house. The alternation of continuous glazing with half-wall windows allows you to create a privacy zone. Openings and cutouts of the same size are aimed at the formation of three-dimensional voids. This double-height technique helps to increase the level of natural light.
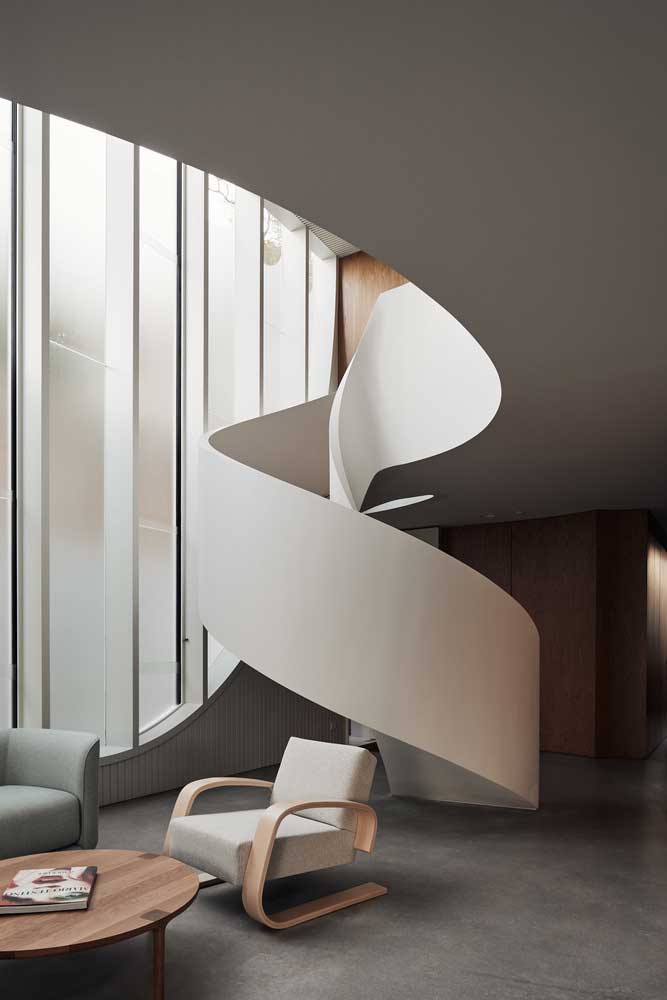
Maximum luminous flux 👉 Windows made to order
Using non-standard windows, homeowners were able to fill the rooms with bright sunlight, increase the space and withstand a single Victorian style. The small, compact housing has an atmosphere of comfort and harmony. Despite the limited land area, a large family of five received a large space for arranging bedrooms, a bathroom, a living room, a kitchen, and a spacious corridor with bright lighting.

Single style exposure 👉 Custom house windows
Architects and designers clearly and concisely highlighted the Victorian style of the project. Wooden panels painted in white, framing the windows in bright colors, and wooden grilles repeat the materiality of a country cottage. Facade cladding is abstracted into the inner filling. The rooms also have arched openings, cutouts, and a spiral staircase, imitating the shape of non-standard windows.

The interior design is made in classic white with wooden trim walls, walls, and furniture made of natural materials. The remarkable fact is that the inter-floor partitions also have arched openings. Moreover, the lack of additional space does not affect the limitation of space. For Victorian style, arched structures are not typical, but in this case, they harmoniously complemented each other.

Custom home windows 👉 A non-standard form of windows, as an indent from the classics
When discussing house design, one need not be afraid to present an individual vision of one’s home. Using peculiar elements of the facade, you can create an exclusive and attractive appearance of the exterior. Hemispherical structures of different heights made the house light, and spacious, and visually enlarged it inside and out. Aesthetic custom windows in the photo of the Australian project played a decisive role in the impressiveness of the building.


| Architects | Chenchow Little |
| Photo | Peter Bennetts |
CUSTOM-SHAPED WINDOWS IN THE HOLIDAY HOUSE PROJECT




Until recently, non-standard form windows were used only as dormer or dormer windows. Now, asymmetrical window openings serve as a decoration of private houses, offices, and industrial premises, emphasizing their individuality and originality.
Custom-made windows 👉 Extraordinary design ideas and non-trivial structural forms
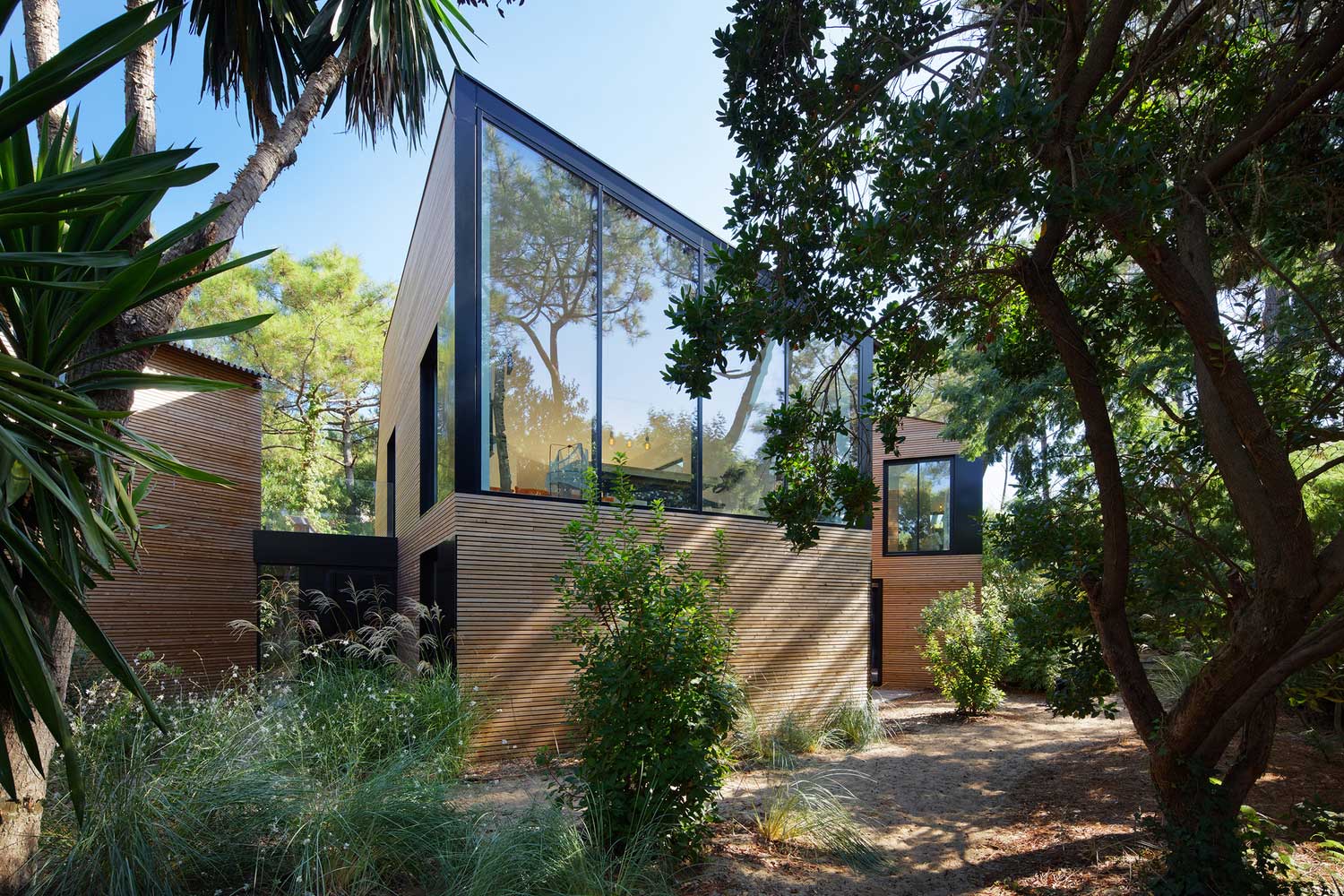
Creative design ideas require a special approach to the choice of constructive solutions and building materials. The architectural ensemble of several asymmetric buildings with original windows on the French sea coast, thanks to a successful combination of these factors, harmoniously fits into the surrounding landscape.
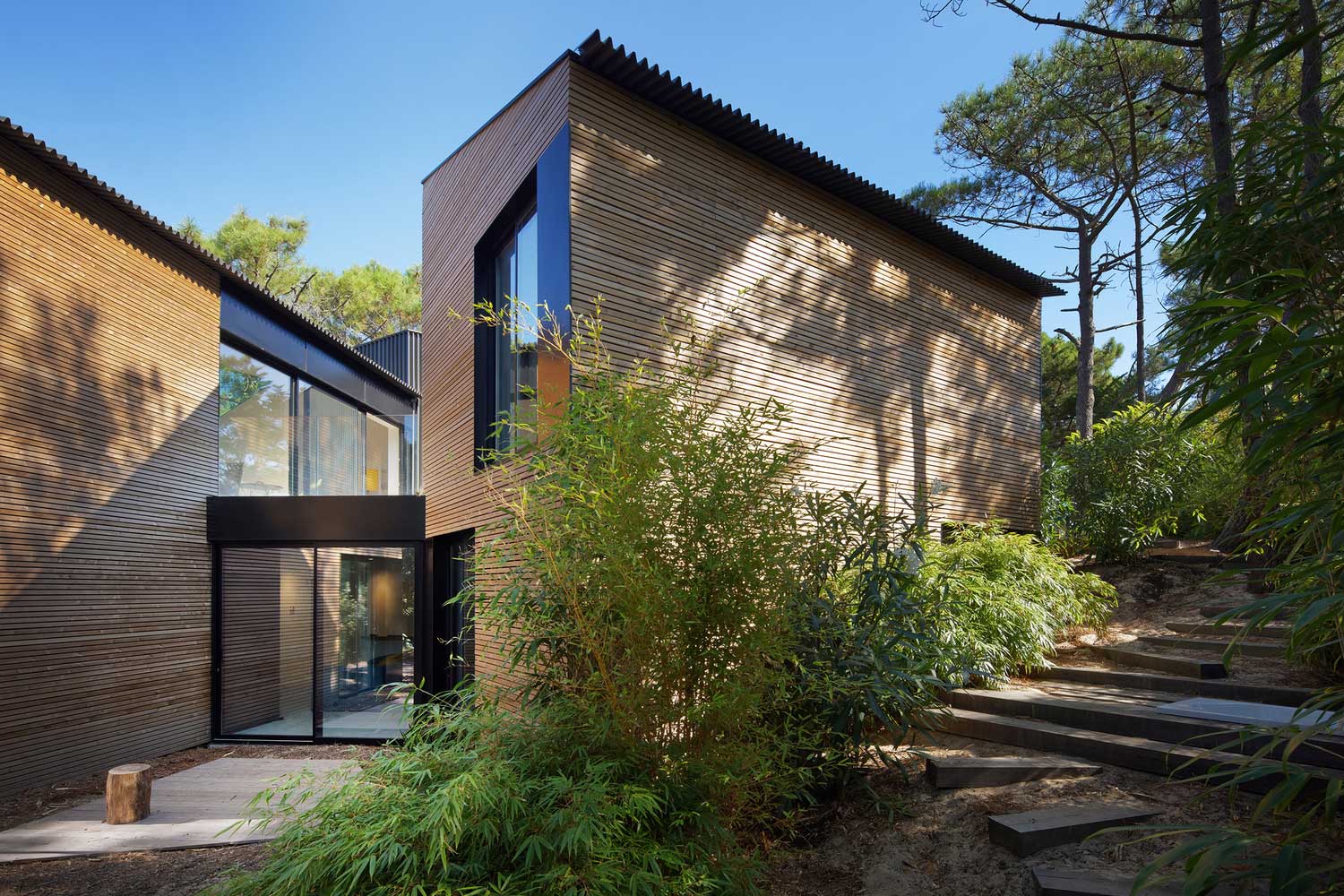
The terrain descending to the sea is replete with green spaces, which managed to be kept as much as possible during construction. The living spaces are designed to emphasize the connection with the environment and achieve a secluded environment for the residents.

Separate buildings have their special character due to structural glazing and unusual facades. Premises connected by a system of passages and terraces have unhindered access to the courtyard and pool. This provides the inhabitants of the house with all the conditions for relaxation in a calm and secluded atmosphere.

The wooden decoration of the facade walls emphasizes the close connection of architectural forms with the natural environment, and non-standard form windows give the premises sophistication and a special charm. The slope of the window openings to the south allows you to achieve the highest level of natural light in the interior.
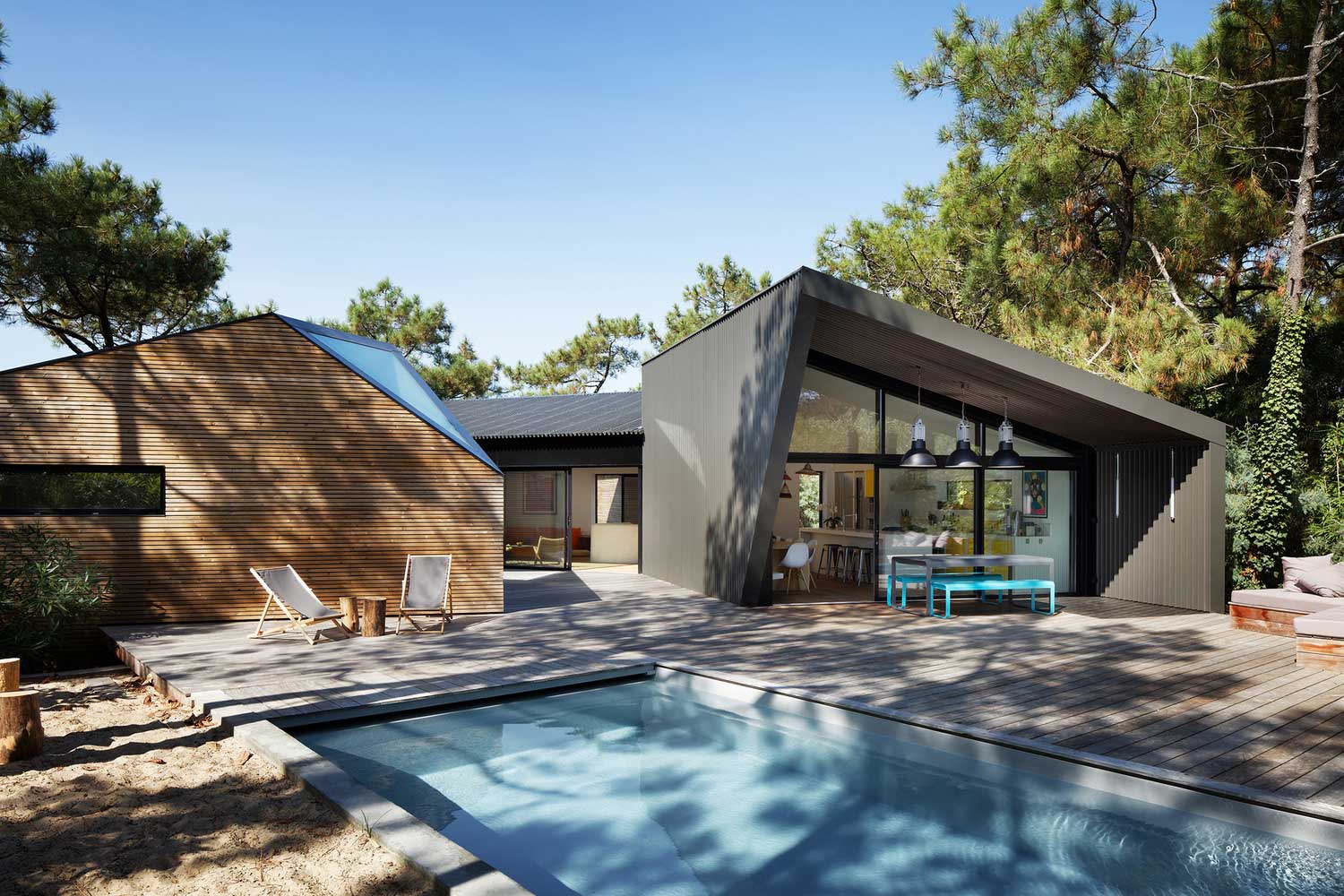
Made-to-order windows 👉 Non-template approach to interior design
The windows of atypical forms always look especially in the interior, adding notes of bright exoticism and personality to it.
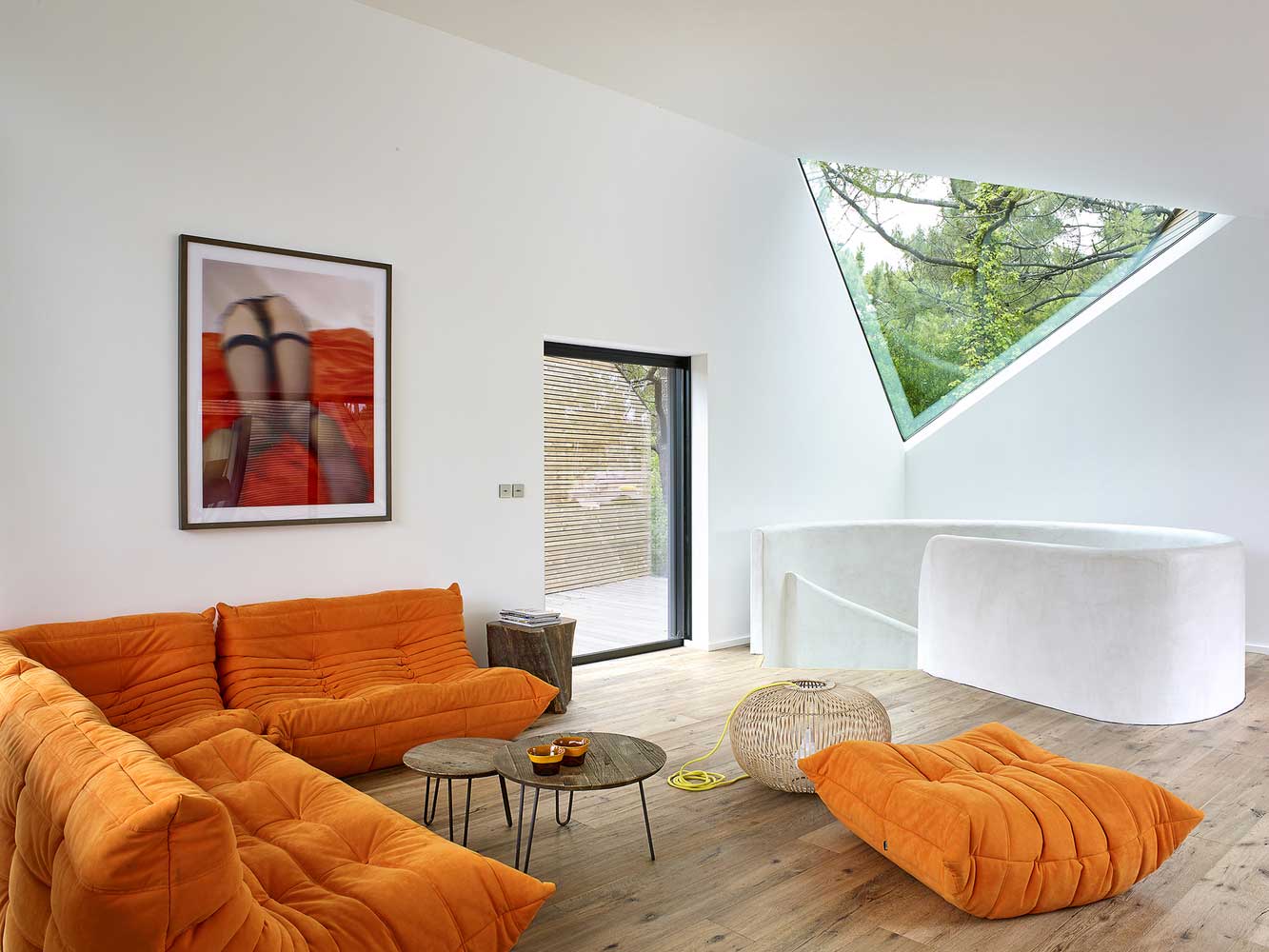
An unusual window opening can emphasize a design idea and focus on a color palette or unusual furniture. The unconventional form does not tire the visual perception and gives the room a modern and progressive sound.

Trapezoidal panoramic windows not only act as an unconventional design element but also provide the interior with a sufficient amount of light and heat.

Triangular windows can be in the form of an isosceles, rectangular or irregular triangle. In any case, with a large glazing area, the window must be divided into several segments. Depending on the location, the window may be dull or open. Consult with specialists about the choice of the principle of opening the window: fanlight, swing or tilt-and-turn.

With skillful use, non-standard-shaped windows can bring sophistication and elegance to any interior. It is only important to observe moderation in everything and not to deviate from the general architectural line so that the unconventional solution did not look alien and inappropriate in the arrangement of the house.

| Architects | Atelier du Pont |
| Photo | Takuji Shimmura Philippe Garcia |
![[ArtFacade]](https://artfasad.com/wp-content/uploads/2024/01/cropped-dom-100x100-1.jpg)
