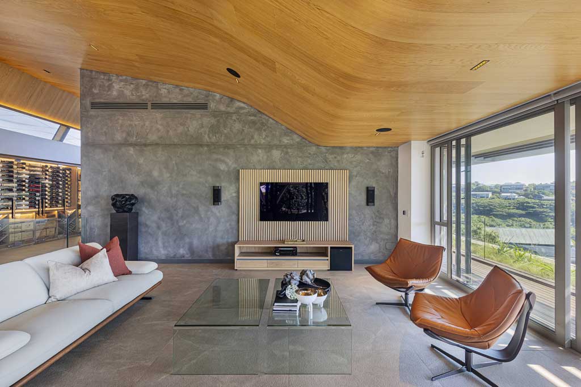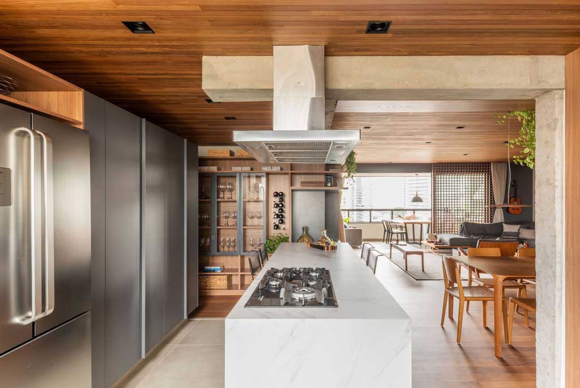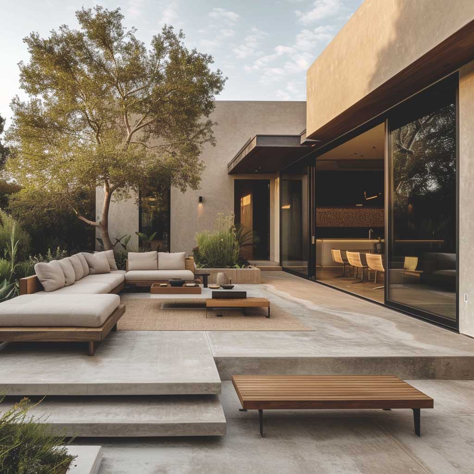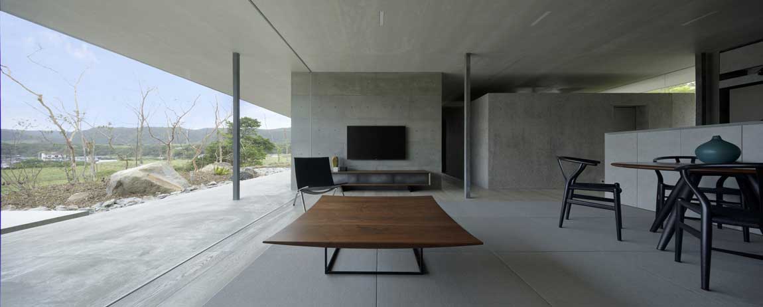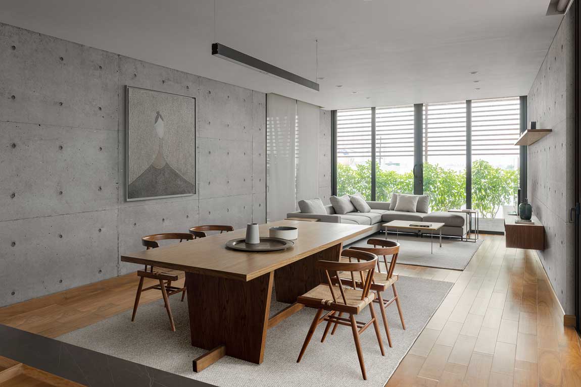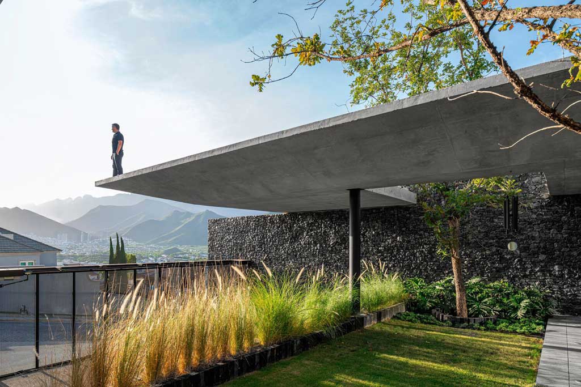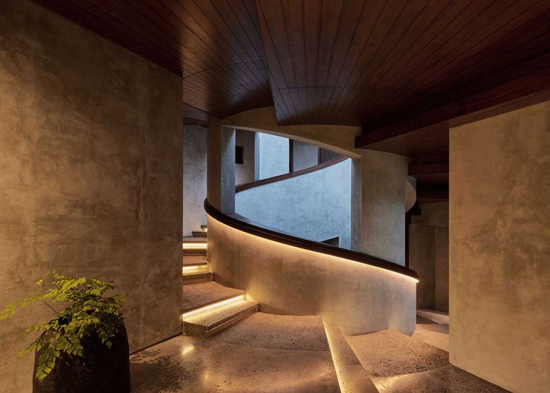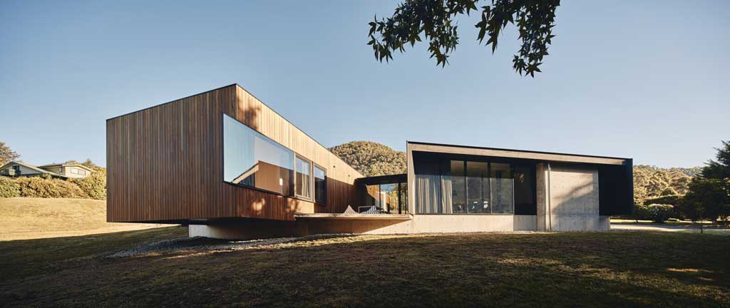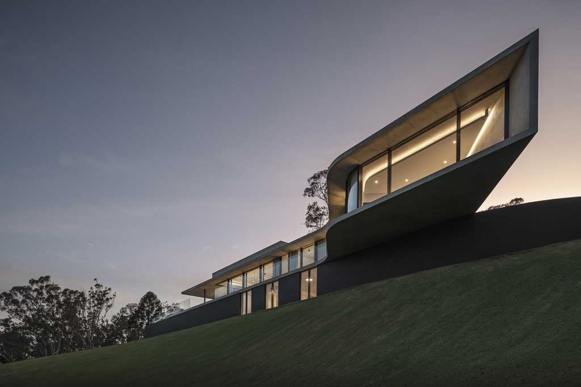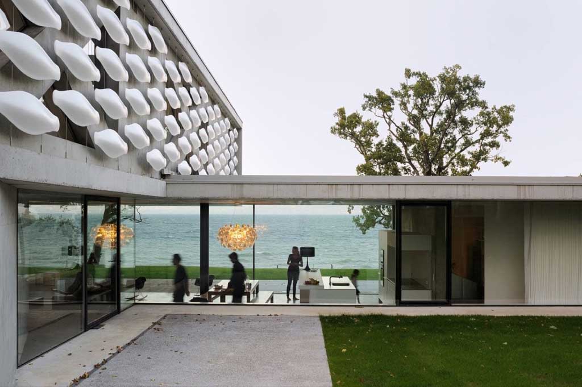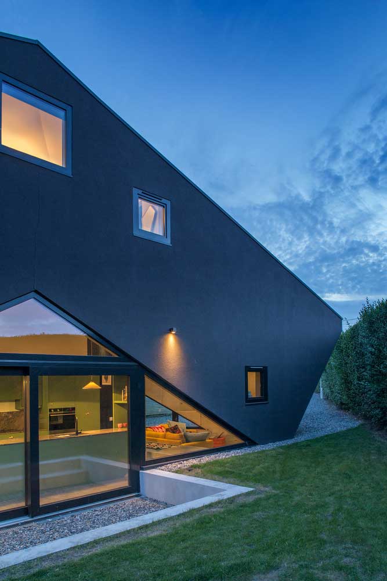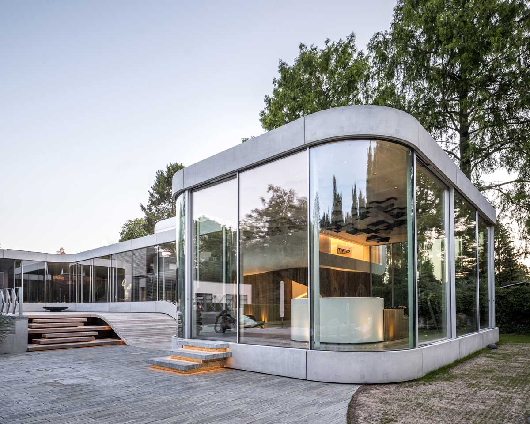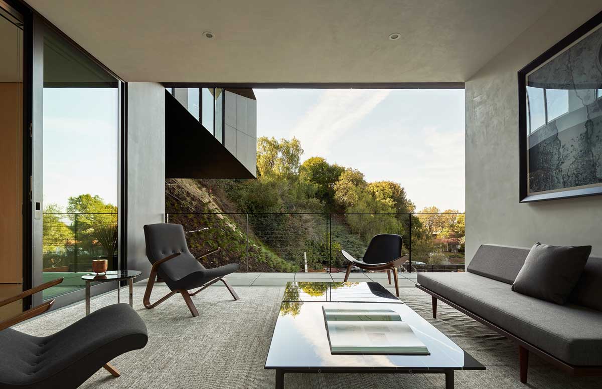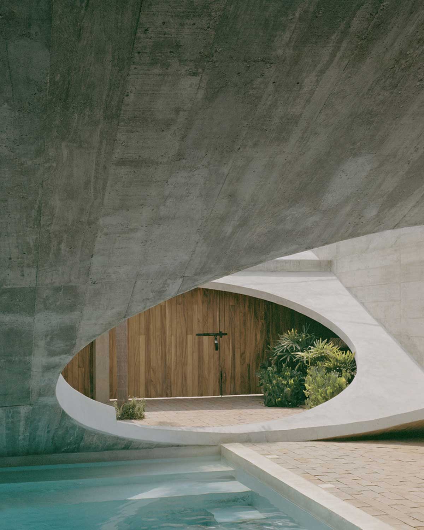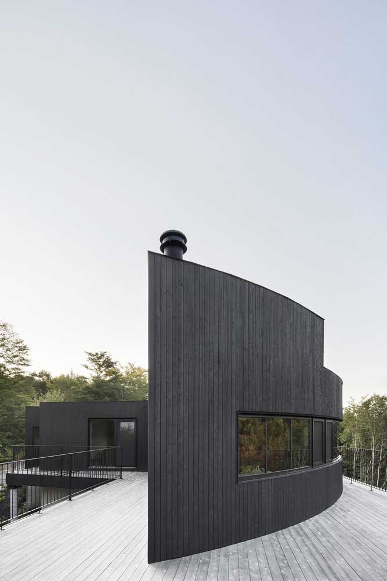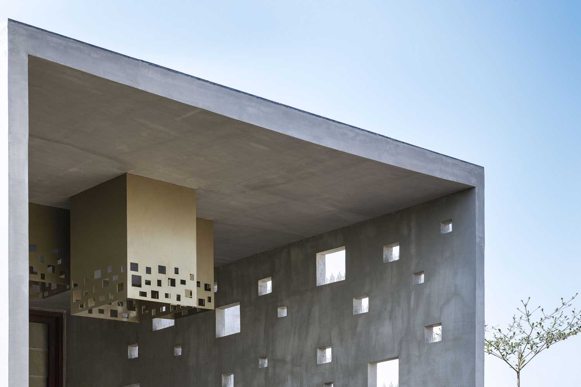
In the ever-evolving world of architecture, concrete has emerged as more than just a foundational element; it’s become a symbol of modernity, strength, and innovation. Monolithic Homes stand at the forefront of this transformation, championing the use of concrete in ways that challenge traditional design paradigms. These homes, characterized by their seamless, singular structure, are not just buildings; they are artistic statements, blending form and function in a dance of design and durability.
Concrete, with its raw and rugged charm, offers a canvas that is both versatile and enduring. Its ability to be molded, shaped, and textured has given architects the freedom to experiment, push boundaries, and create homes that are as unique as they are robust. At Monolithic Homes, this versatility is celebrated, with each design showcasing the myriad possibilities that concrete offers.
But it’s not just about aesthetics. The monolithic design, with its continuous and unbroken structure, provides unparalleled insulation, energy efficiency, and resilience against natural calamities. These homes are built to stand the test of time, to weather storms, and to provide a sanctuary of safety and comfort for their inhabitants.
As we delve deeper into the world of modern concrete house design at Monolithic Homes, prepare to be inspired. Here, innovation meets imagination, and the results are nothing short of architectural marvels. Whether you’re an aspiring homeowner, an architect, or simply a lover of design, this journey promises a deep dive into the future of homebuilding, where concrete reigns supreme.

Bold Architectural Forms Carved in Concrete and Glass

Concrete Elegance and Timber Warmth in Coastal Living

Advantages of concrete fiber mesh: strengthening and durability of the structure

Creating Cozy Corners in Urban Apartments with Wood Accents and Concrete Elegance

21+ Simple Yet Elegant Concrete Slab Patio Ideas for a Timeless Look

The Ultimate Guide to Choosing a Durable Concrete Top Coat

Sloped Terrain and Concrete Materials in an L-Shaped House Design

Architectural Harmony with Sloping Topography Using Concrete

Unparalleled Luxury with Concrete House and Wooden Facade

Innovative Flat Concrete Home Design Ideas & Inspiration

The New Look of Concrete Interior Walls

Concrete Monolith Magic with Soaring Cantilevers in Monterrey’s Interior

How Can You Mend Damaged Concrete Around Your Property

Spiral Mastery with Wood and Stone Elements Reflecting Bali’s Interior Serenity

Landscape-Responsive Design with Blackbutt Cladding and Concrete Foundations in Alpine Shire

Toowoomba’s Landmark with Curving Concrete and Full-Height Eastern Glazing

Anthracite Concrete Walls Meeting Transparent Living Spaces

Lakeside Residence with Thermoformed Sunscreen Facade

Green Roofed Concrete Home: Ensuring Thermal Insulation and Natural Integration

An Almost Invisible Home with Frameless Sliding Windows

Concrete Walls Frame Panoramic Views in a Multi-Level Granada Home

Triangular Beauty in Concrete with Dynamic Interconnected Spaces

Exterior Beauty of a Beach House with Undulating Concrete Walls

Functional Decor with Concrete Pillars in a Timber House

Skyframe Windows Illuminate the Villa’s Concrete Curves

Unique Exterior with Horizontal Concrete Rings as Solar Filters

Architectural Boldness with Pleated Concrete and Glass Illusions

Soft Wood and Paneled Concrete Define This Hillside Home in Pasadena

Transforming Modern Living Spaces with Cedar and Polished Concrete

Innovative Design Concepts for Modern Home Extensions

Creating Open Living Spaces with Concrete, Wood, and Natural Light

Concrete Elegance in Modern Countryside Homes

Sustainable Living with Photovoltaic Panels and Concrete Walls
Play of Light in the Pixel Concrete House Project



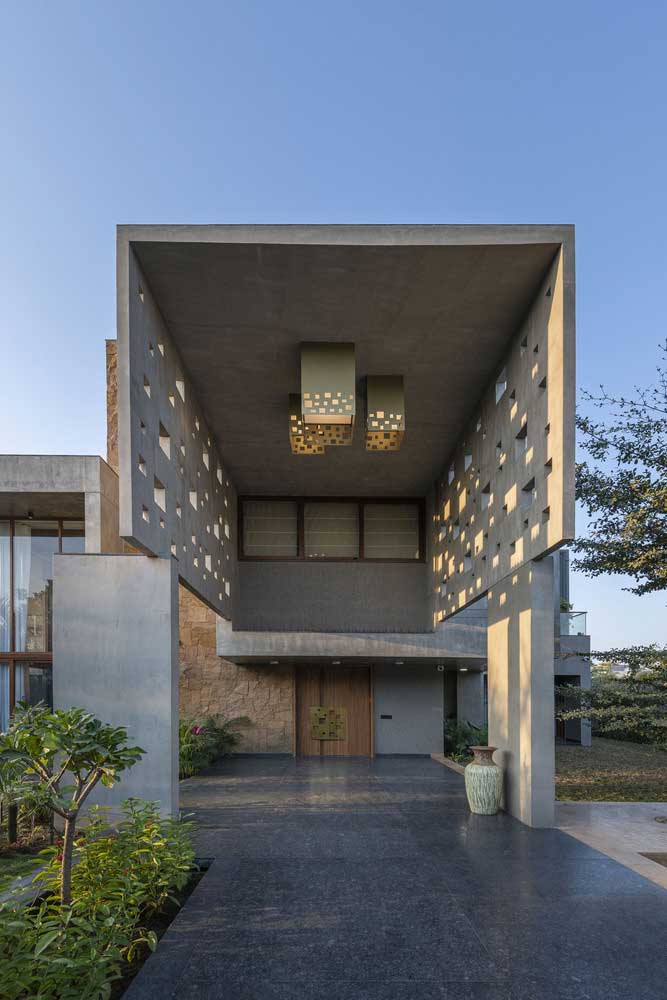
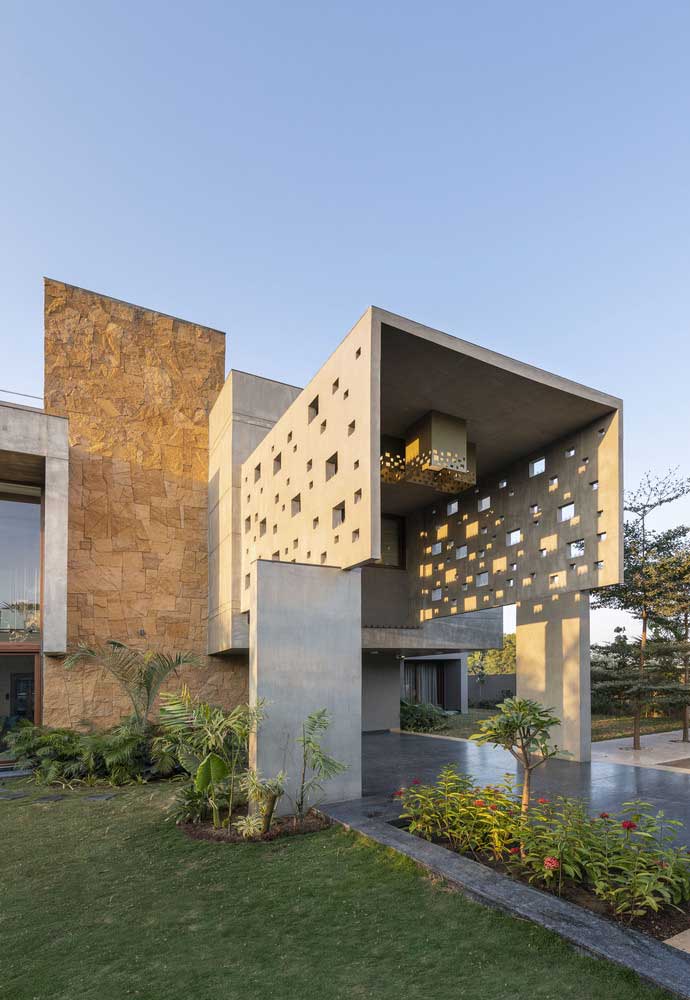


Modern cement house – unique architectural solutions and the advantage of monolithic concrete structures
The construction of residential buildings from concrete monolithic elements has become popular due to several advantages. Building structures made of concrete are much lighter than brick and frame structures. Thanks to seamless technology, such buildings are more durable and reliable.
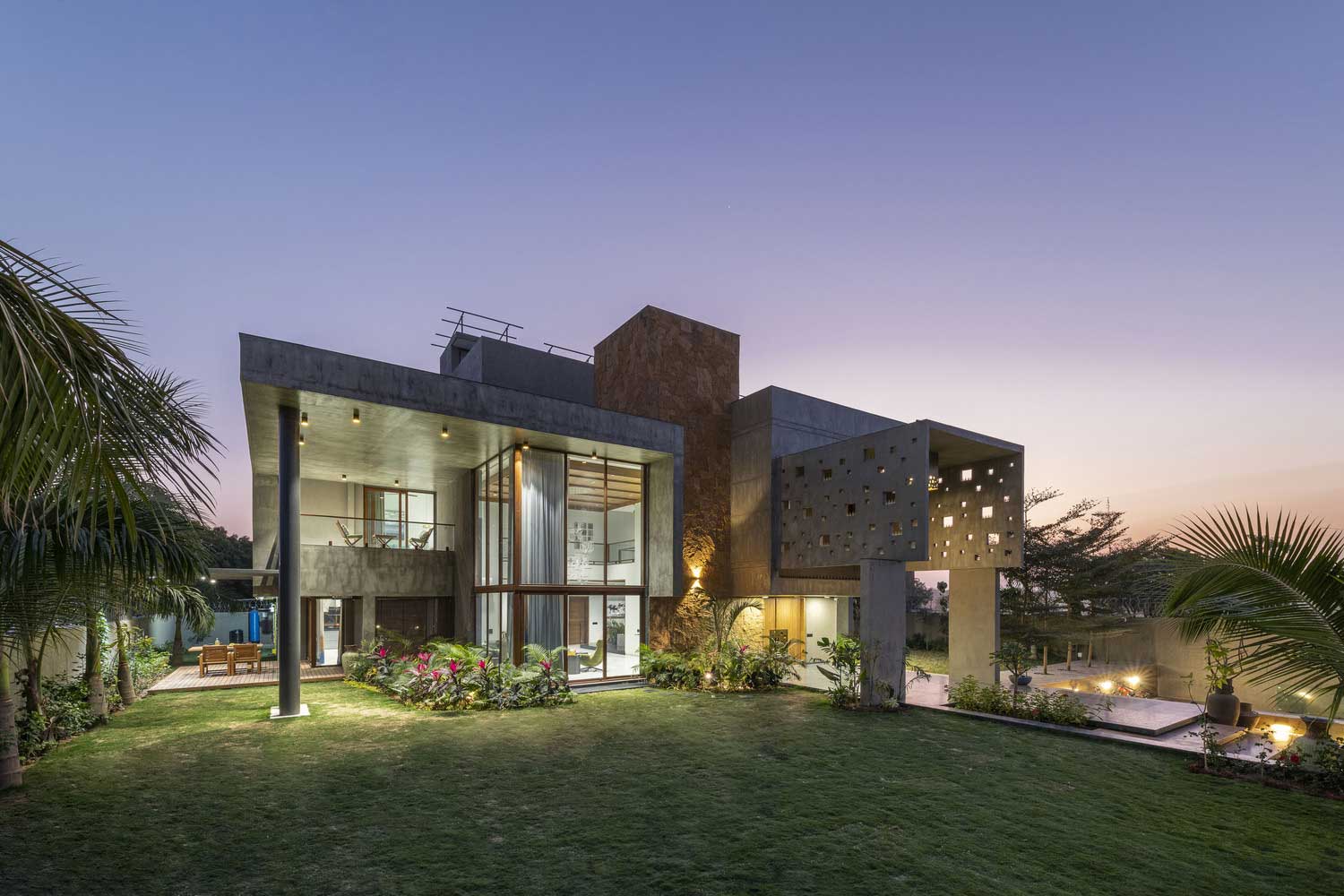
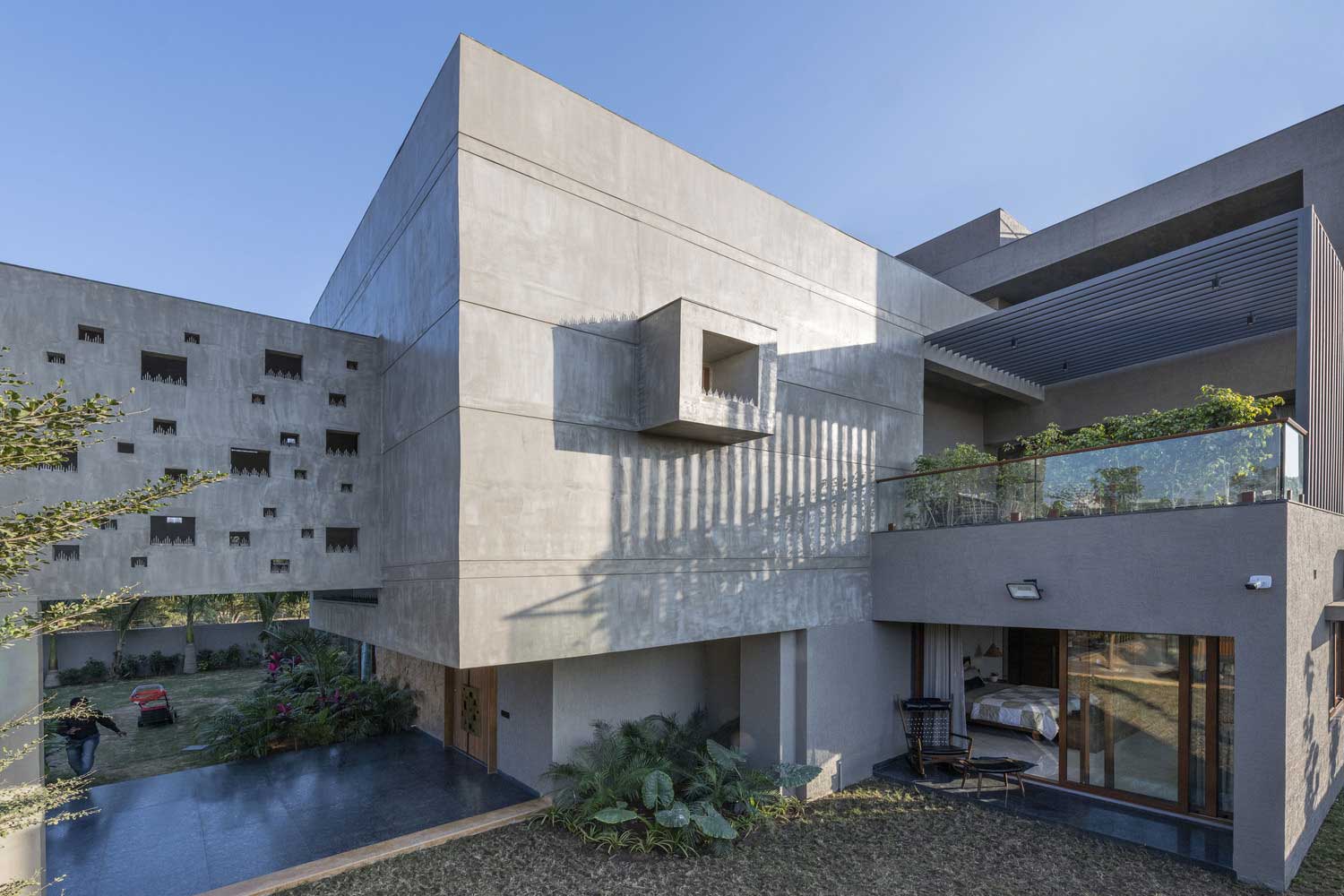
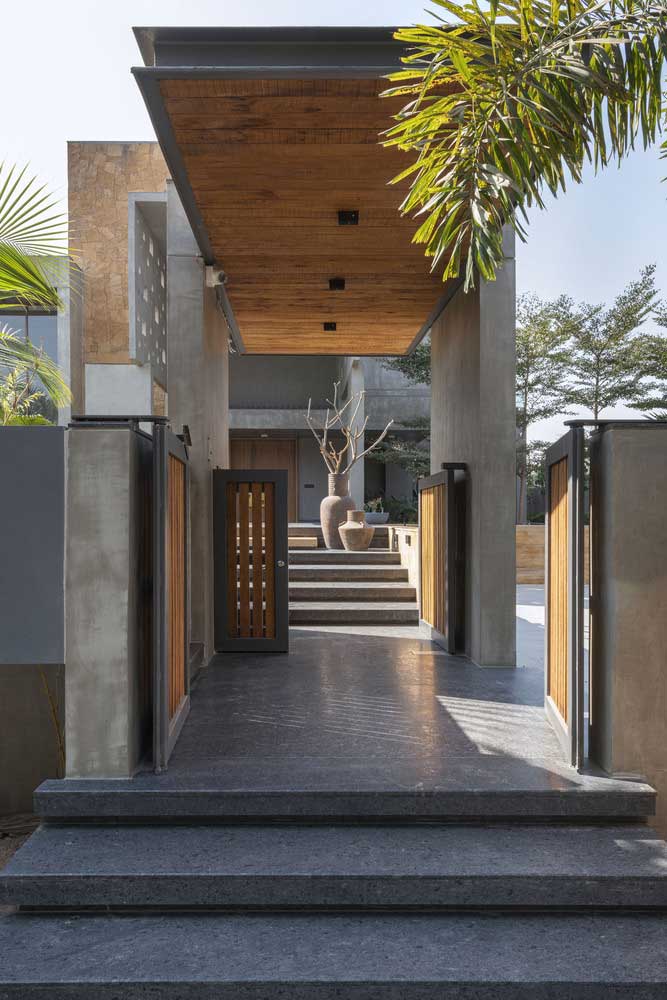

The monolithic concrete structure is extremely stable, therefore it allows the construction of safe and comfortable buildings even in areas with high seismic hazard. For such structures, even an earthquake of 8 points is not dangerous and destructive.

The construction of private houses made of cast concrete takes much less time and requires fewer material costs than buildings made of other materials. A good location of the cottage on a site with natural vegetation softens the gray shades of the facade and creates a complete and comfortable ensemble.
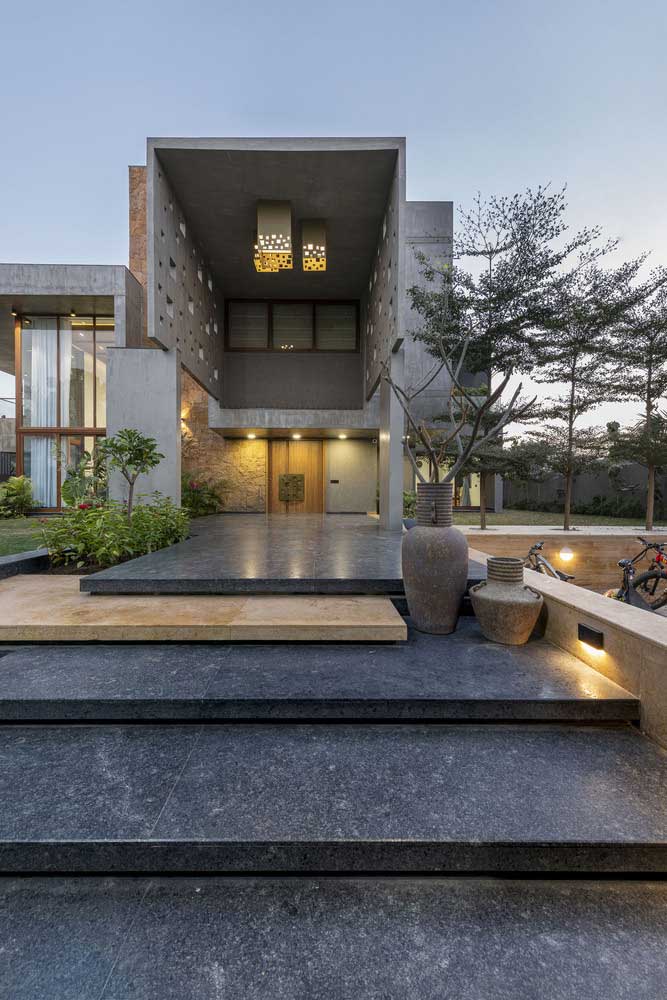
Solid architectural structures allow you to realize the most daring ideas, and provide a wide field for the original layout with hanging floors, balconies, and passages. The use of modern technology can give grace and weightlessness to the outwardly strict and cold concrete monolith of concrete.

A concrete canopy with square cutouts of different sizes creates a unique space with an unusual play of light and shadow throughout the daylight and with the reflection of artificial lighting in the evening hours.
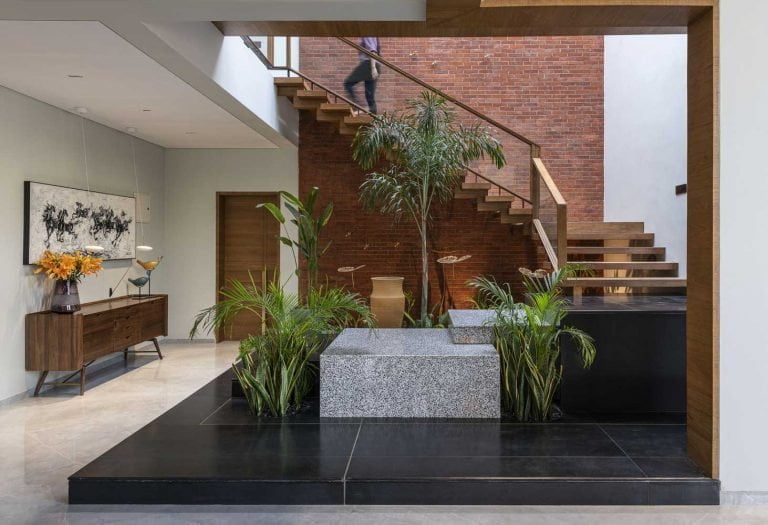
Modern concrete house plans – room for creative ideas of an interior designer
Against the gray background of the internal walls, even the smallest interior elements stand out favorably and carry special semantic loads. Wooden details, glass surfaces, and the abundance of greenery in the rooms create a harmonious and natural space.
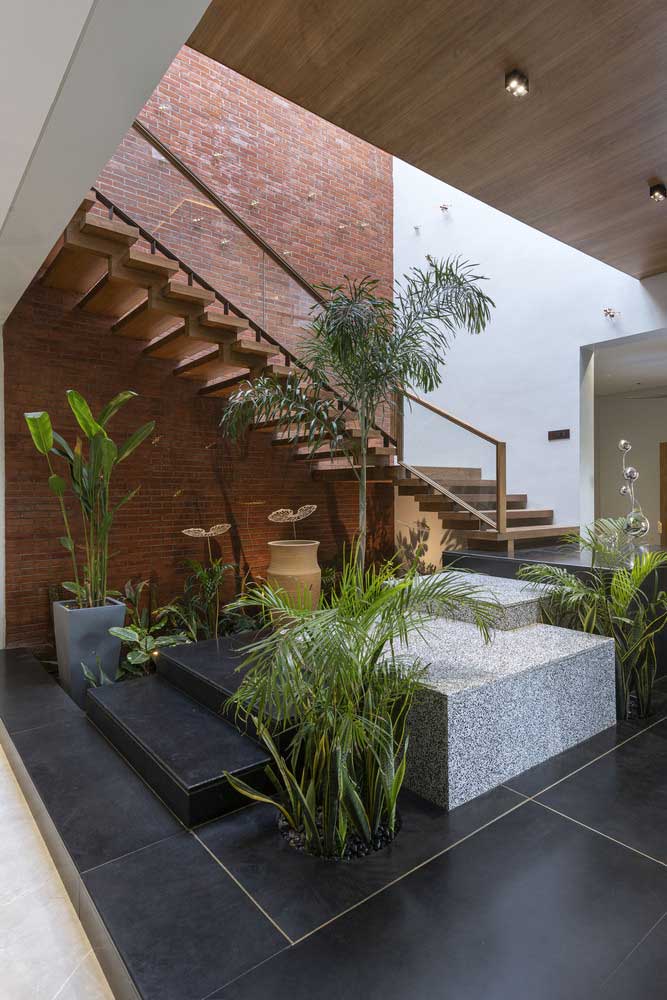
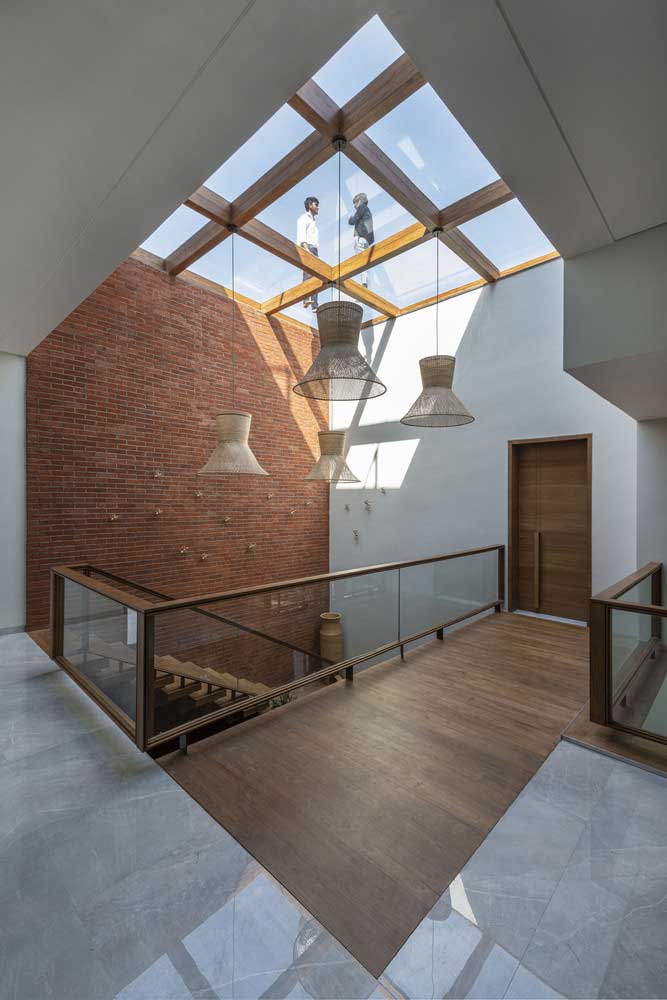

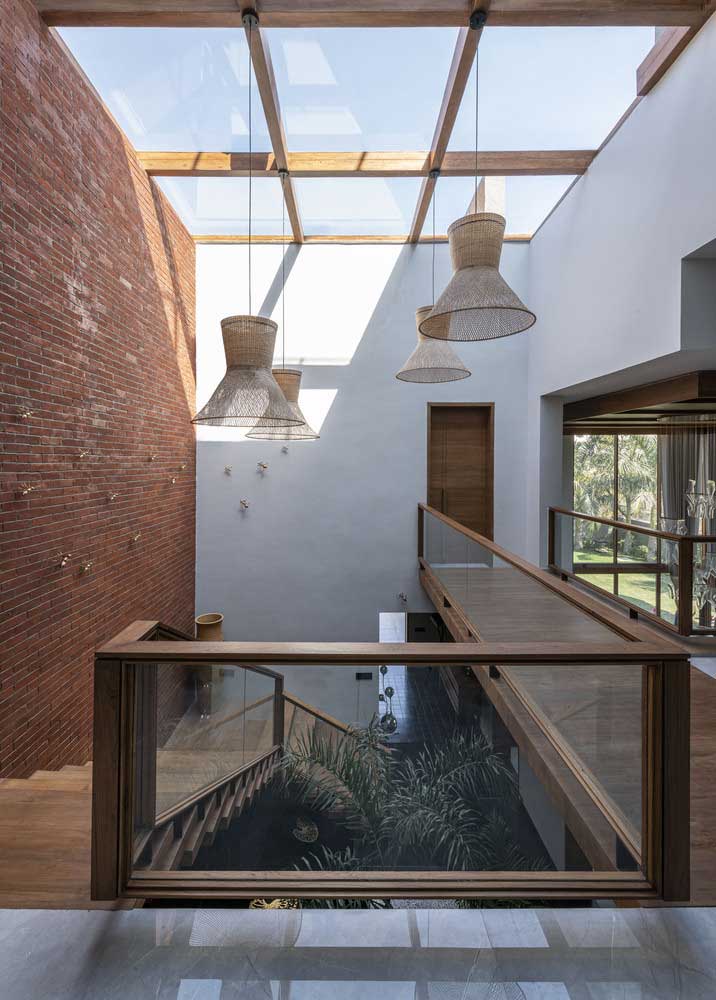

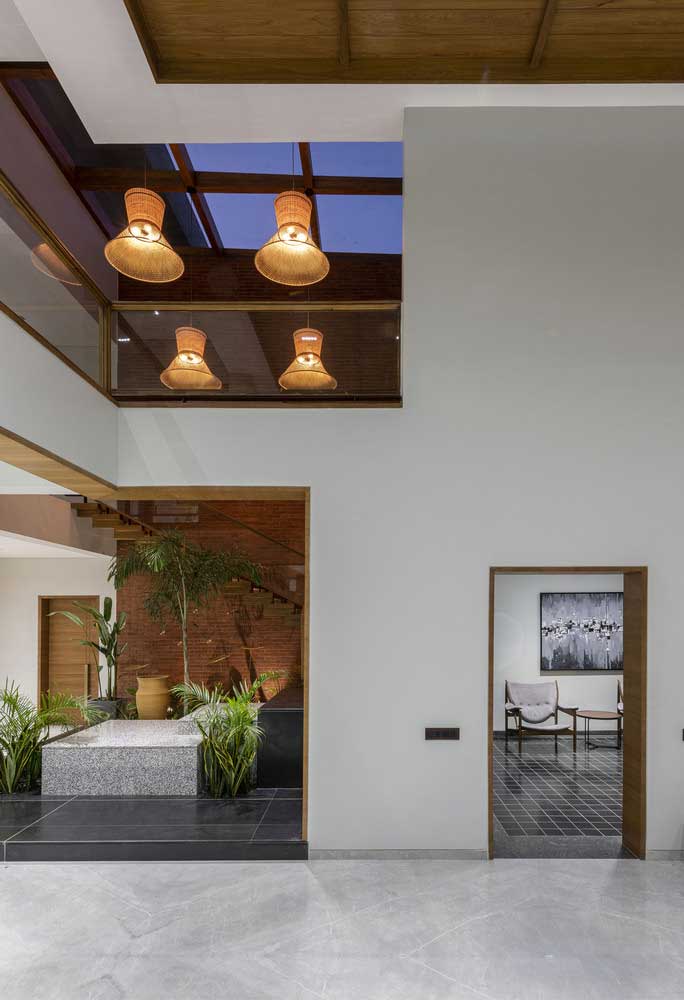

The equipment of the landing with glass fences gives the structure transparent insecurity. And the movement up the stairs will turn into a pleasant walk among the green spaces that bathe in the sunshine penetrating through the glass skylights.

Original furniture and fixtures of unusual shapes add softness and warmth to the strict concrete geometry of the interior. Minor bright accents in the interior decoration enliven the living space and bring spectacular notes into the atmosphere of the house.

Monolithic concrete private houses have a graceful facade, elegant interior, unlimited layout options, and the presence of comfortable balconies, platforms, and terraces for outdoor recreation.
| Architects | The Grid Architects |
| Photo | Photographix India |
Modern Concrete Private House Design Ideas
Over the past decade, priorities in the construction of private real estate have changed significantly. Traditional brick structures with mineral plaster lining are no longer relevant. A concrete private house has become widespread, which, according to its technical characteristics and advantages, is suitable for different climatic zones.
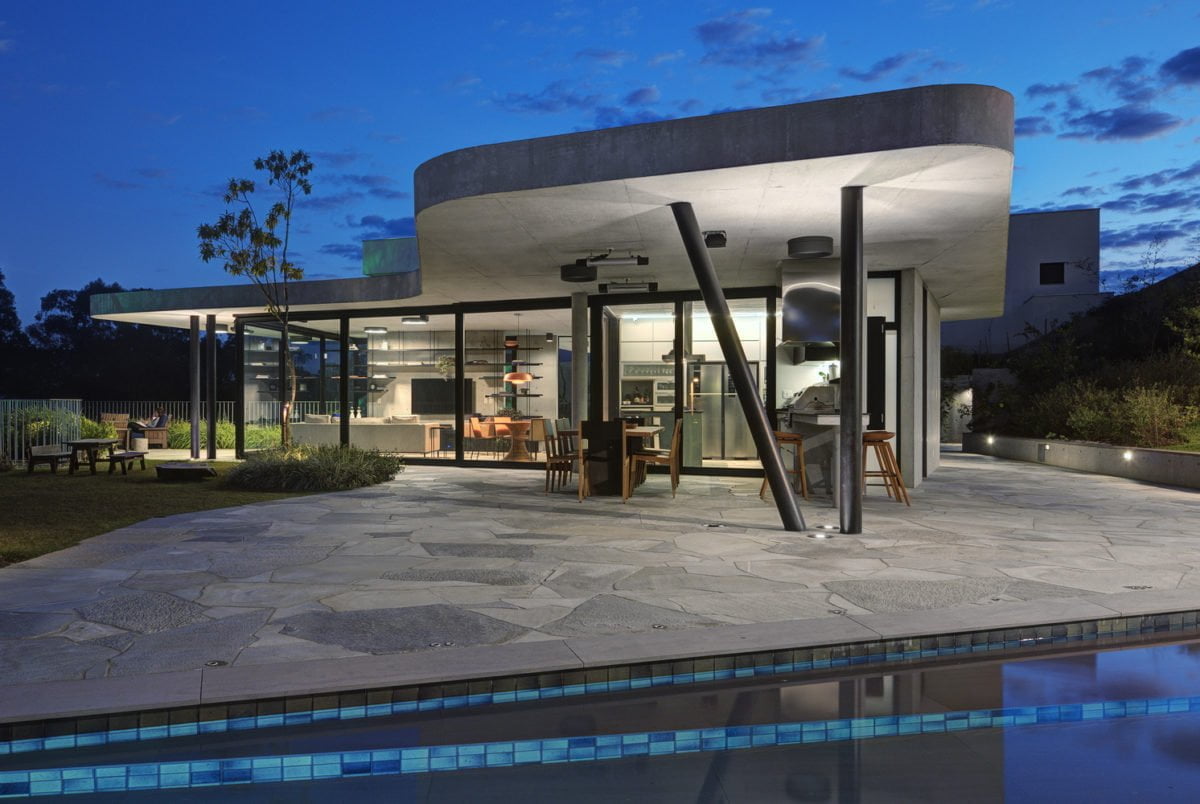
Plastic and durable concrete for architects is an opportunity to realize original projects. In the photo, we look at a luxurious modern house located on a steep slope surrounded by vegetation.
Concrete fashion in construction
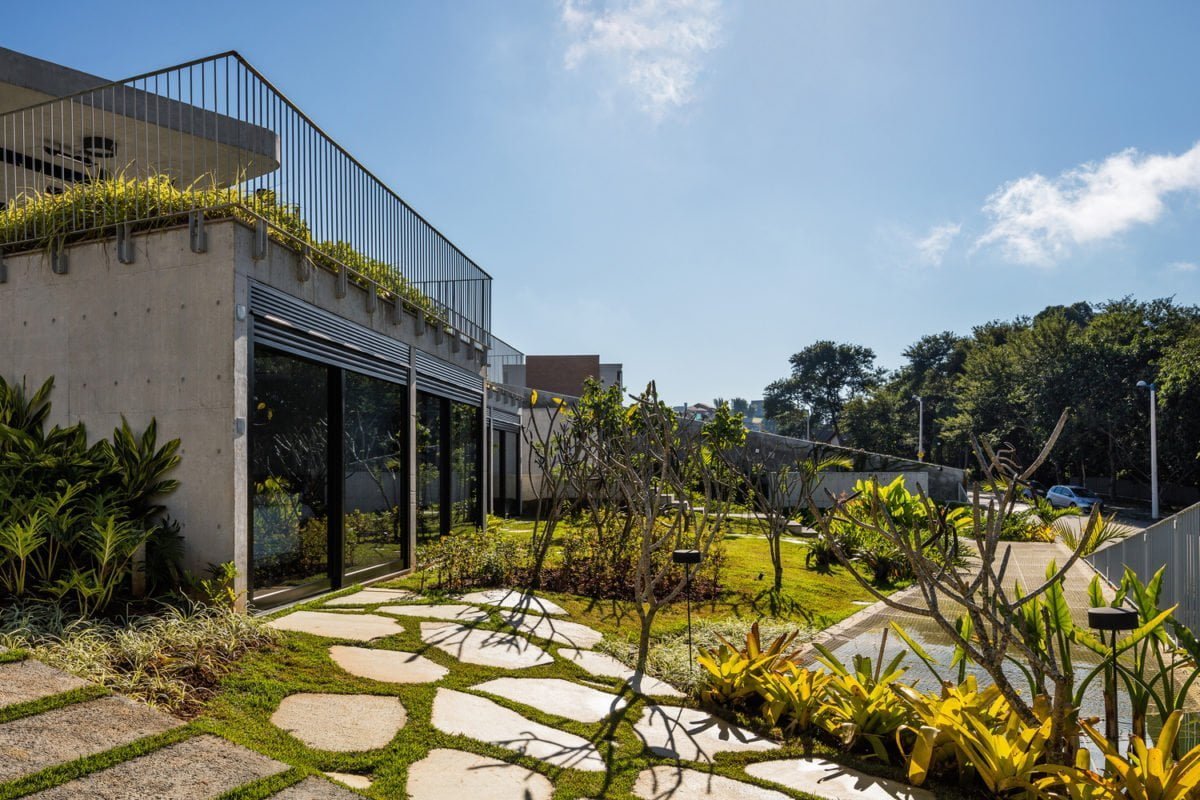
Not so long ago, concrete was used only for rough finishing. The fashion for the use of the material as part of the decor, a separate component began in the 20th century. During this period, the loft style began to develop actively, the basis of which is simplicity, and industrial decoration. With the help of modern trends in architecture, a concrete private house looks excellent and inimitable. Now, not only the exterior but also the interior combines objects from this material – stairs, walls, floors. It carries aesthetics, and attractiveness, which is visible to true connoisseurs of unusual design.
Innovative solutions concrete location of the house
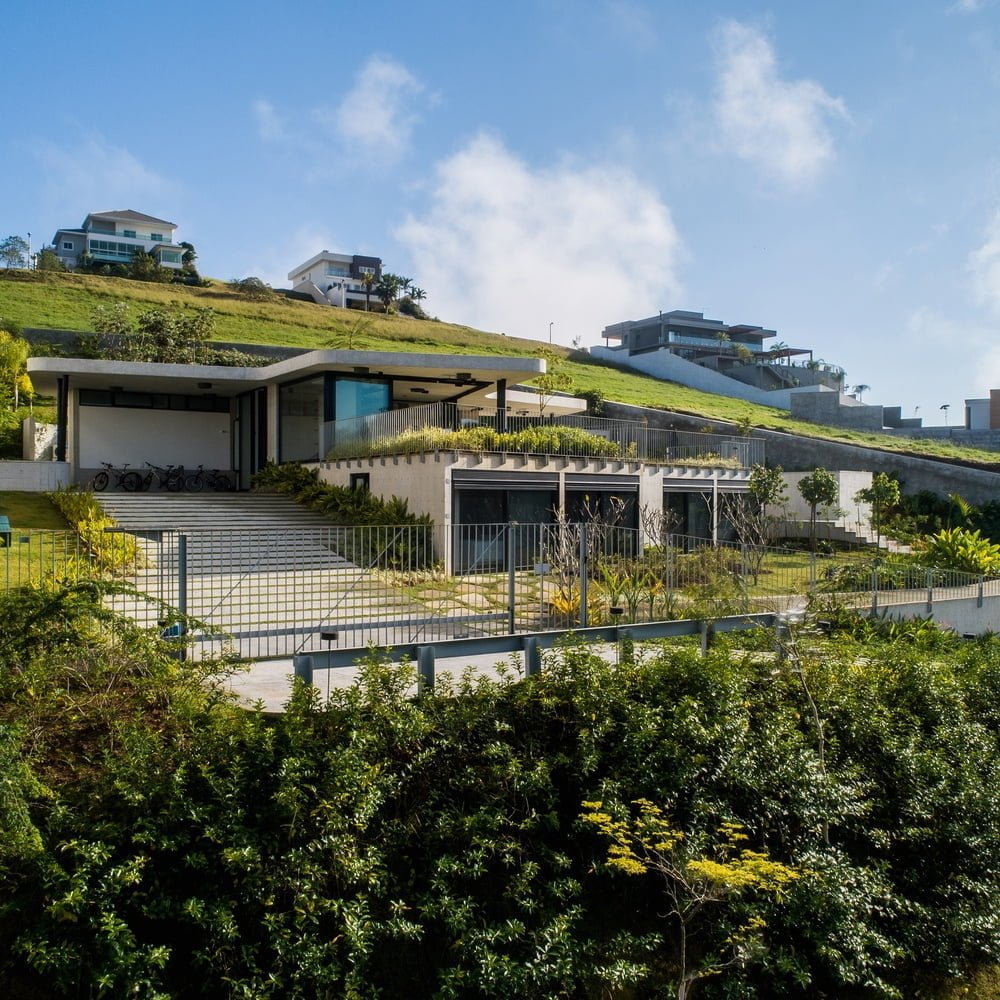
It is very difficult to build projects on such slopes, it is a laborious process. Here you need to take into account the specifics of each meter of the site. The builders have created an incredible solution that combines high-tech style with natural beauty. The main combination of materials, in this case, is concrete and glass.
The advantages of using concrete for the construction of a private house are as follows:
- Strength, stability, and due to the glass expands the space;
- High-tech structures – concrete septic tanks for a private house, heating system, water supply system;
- The ability to create non-standard forms of construction in the form of curved lines, ledges, and multi-level structures;
- Profitability in terms of heat consumption.
Modern communications in a private concrete house
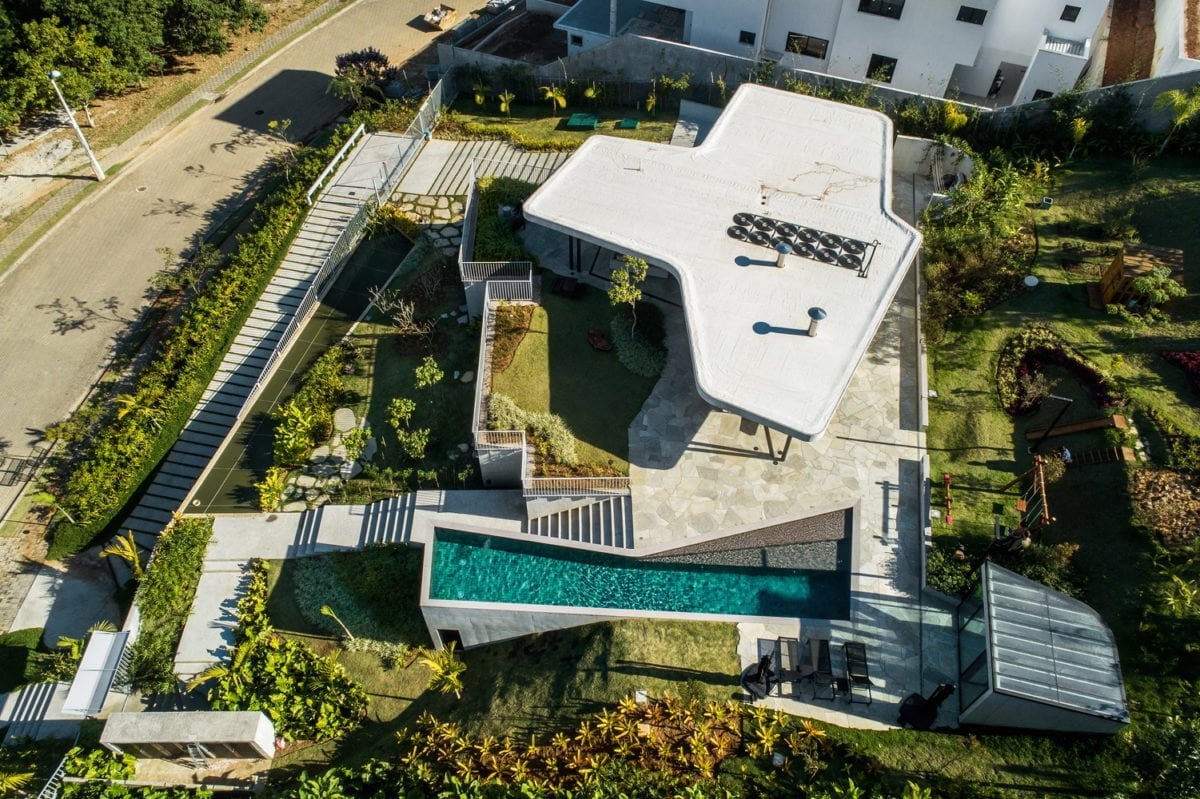
At the design stage of private housing, all communication systems should be properly organized. Given the specific location of the building in an open area, builders used a septic tank for a private house of concrete rings. This system creates optimal conditions for the discharge of sewage. For residential premises, solar panels are often used that can fully provide heat and electricity.
Innovative ideas for modern concrete house design incorporate eco-friendly solutions, blending sustainability with functionality and aesthetics. One such approach involves integrating a cutting-edge septic installation system seamlessly into the design, promoting efficient waste management while maintaining the architectural integrity of the structure. Utilizing advanced technologies such as decentralized wastewater treatment systems, designers can optimize space utilization and minimize environmental impact. By incorporating innovative septic solutions into the blueprint, modern concrete houses can achieve a harmonious balance between contemporary living standards and environmental consciousness, redefining the paradigm of residential design for a sustainable future.

In the photo, you can see that the concrete private house is located among two other dwellings of a similar type. The unique landscape presented the opportunity to combine fashion design, concrete construction, and beautiful green areas on one site. For residents, this is the perfect choice for a quiet suburban life away from the noise of city streets and air pollution.
Planning a site for a concrete house

The unevenness of the land area was the beginning of the start for the development of house design. It was divided into two levels – the living area and service. On the first level, there is a garage, a landing for the descent, a fence, and a pool. Above is the space for living and relaxing. At first glance, there is a feeling of difficulty in perceiving such a structure. But in fact, it is very practical and convenient.

There are no rigid barriers, rough ceilings, or fences. Concrete slabs create all the conditions for the separation of sites for specific purposes. In the courtyard, there is a small area for bicycles, because this transport is simply indispensable in this area. The descent to the road is made in the form of steps located at a low height from each other. It is very convenient and safe for descending on cycling. And on the operated roof of the garage, a real decorative flowerbed is planted.
Concrete house exterior

Looking at a concrete private house, the beautiful appearance of the building is primarily striking. He is simultaneously rude, careless, stylish, and modern. The facing of the building is made of natural concrete without any additional finishes. There are many alternative options on the construction market – luxury clinker tiles, mineral plaster, siding, and more. But, in this project, the architects decided to leave natural minimalism, which fits perfectly into the wild surrounding nature.

Gray walls, panoramic glazing, metal structures – all of this combined in one line of the exterior. Returning from work to their suburban residence, the owners see the simplicity and elegance of the facade. And from the interior, they can enjoy the scenery of a beautiful sunset. It is the external part that creates the overall impression, so in this case, it looks stylish. Bright colors and colorful materials are simply superfluous.
Concrete – the main material of the structure

A photo of an illustration of a street zone shows that not only the structure itself is made of concrete. The project conceived another feature – a concrete staircase in a private house. Safe, reliable, withstanding any load, damage, or environmental impact – these are the characteristics of this design. For these reasons, architects most often erect staircases for a country houses made of concrete.
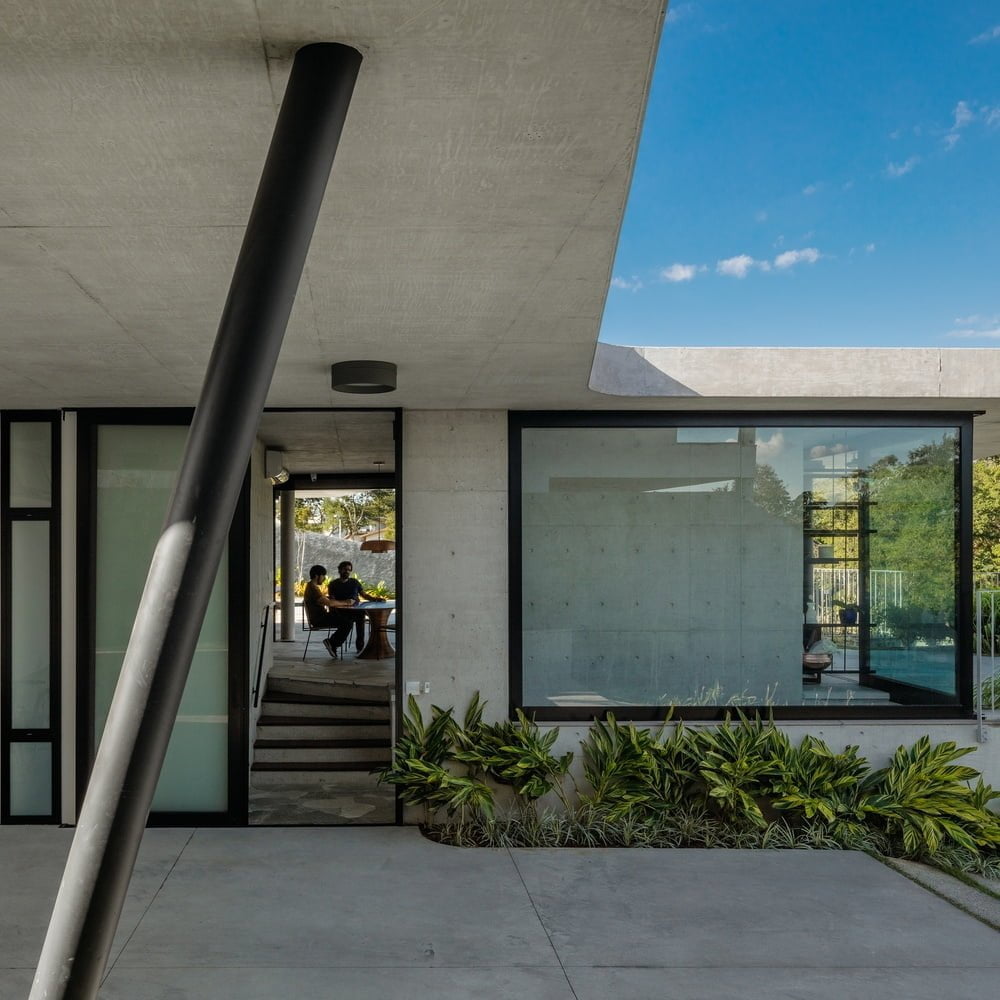
Natural material is suitable for the surrounding landscape. To emphasize the modern style of construction, metal supports for the roof, and the design of doors and windows were used. For all elements, black color was chosen, which became an organic contrast.
If we estimate the time spent on construction, then private houses made of concrete will be undoubted leaders. The construction technology does not require the involvement of heavy special equipment, which reduces construction time. And with the help of concrete blocks, you can create absolutely any shape, geometric lines – as the photo gallery shows us.
Concrete flat roof house plans

The house itself has an interesting layout. The first thing that catches your eye is the living room, which overlooks the courtyard with a pool. The central focus of the design is on the combined option with the kitchen. The recreation area is designed as a studio, which is very convenient and practical. Another point is the lack of separation from the outside. All walls are glass with sliding doors. This decision to design the room creates an extraordinary comfort and warm atmosphere. There is always the opportunity to enjoy the surrounding nature, to admire the garden.
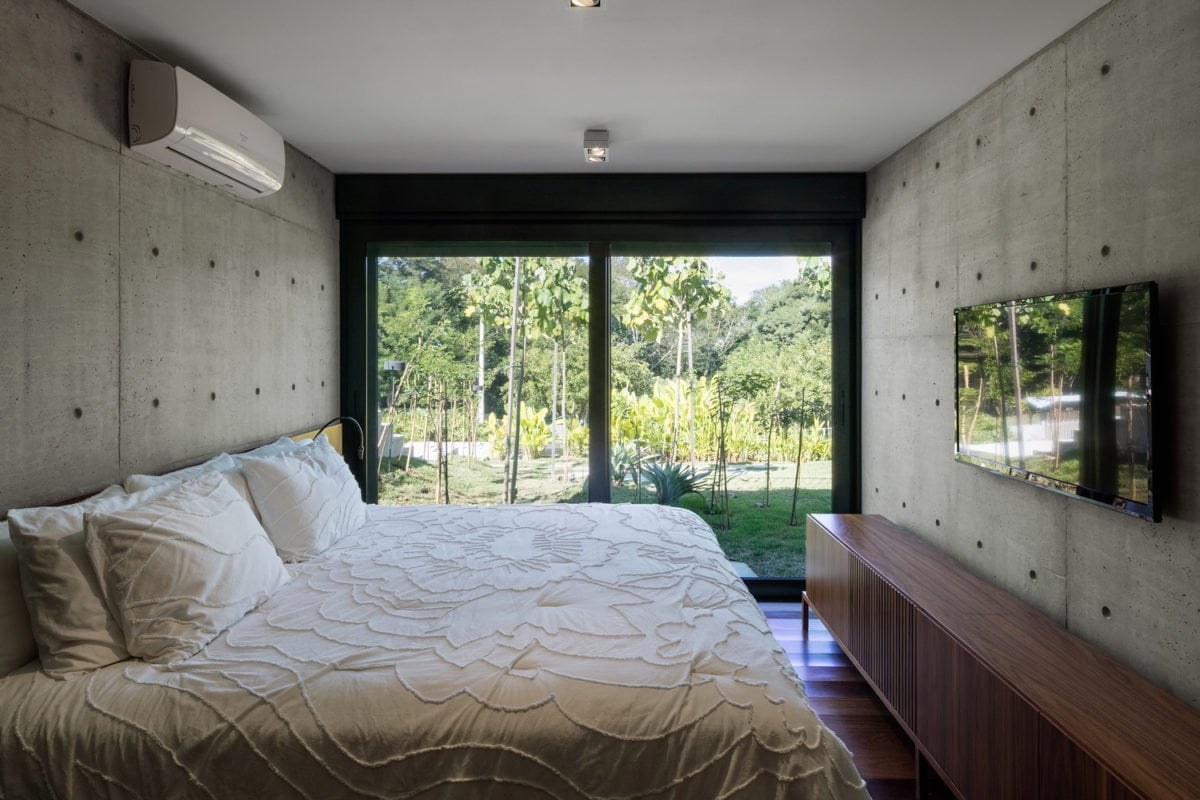
The bedroom has compact dimensions. On a limited area, there is a large, double bed, a TV on the wall, a wardrobe, and an original stand on the entire wall. Despite the lack of free square meters, the restroom looks very cozy and gentle. To provide maximum comfort for residents, the concrete floor in a private house provides a “warm floor” system. This is a standard screed option for country houses.

A bathroom is a place for relaxation that matches the whole idea of home decoration. The white tone, natural marble finish, solid sink, and mirrors on the entire wall create an unsurpassed design. The shower cabin, like most elements in the room, is glazed. Pleasant saturated light, a separate lamp in the shower – each part has its purpose for separating zones.

Functionally, the house is divided into two floors, where the first are bedroom and the second guest. So in the photo, we see that a concrete floor in a private house separates the staircase and the living room. It is in this image that the main contrast is visible – a wooden finish in combination with concrete. It is original, unusual, and stylish. Gray walls are ideally filled with natural wood on the floor and furniture. The sofa is also made in one tone, which creates the spirit of minimalism.
The climb to the terrace is made of concrete slabs, and the concrete staircase in the private house is partially made of wood. Wooden steps in combination with metal railings are perfect for each other.

If you think that the number of rooms is over, then you are mistaken. The general photo of the whole house shows that there are many separate zones. Two bedrooms, a nursery, living rooms, a large kitchen, and an entrance. This space is enough for a large family, where everyone will find a secluded place for unity. And each room is made in a concrete finish.
Simple concrete house interior design stylistics
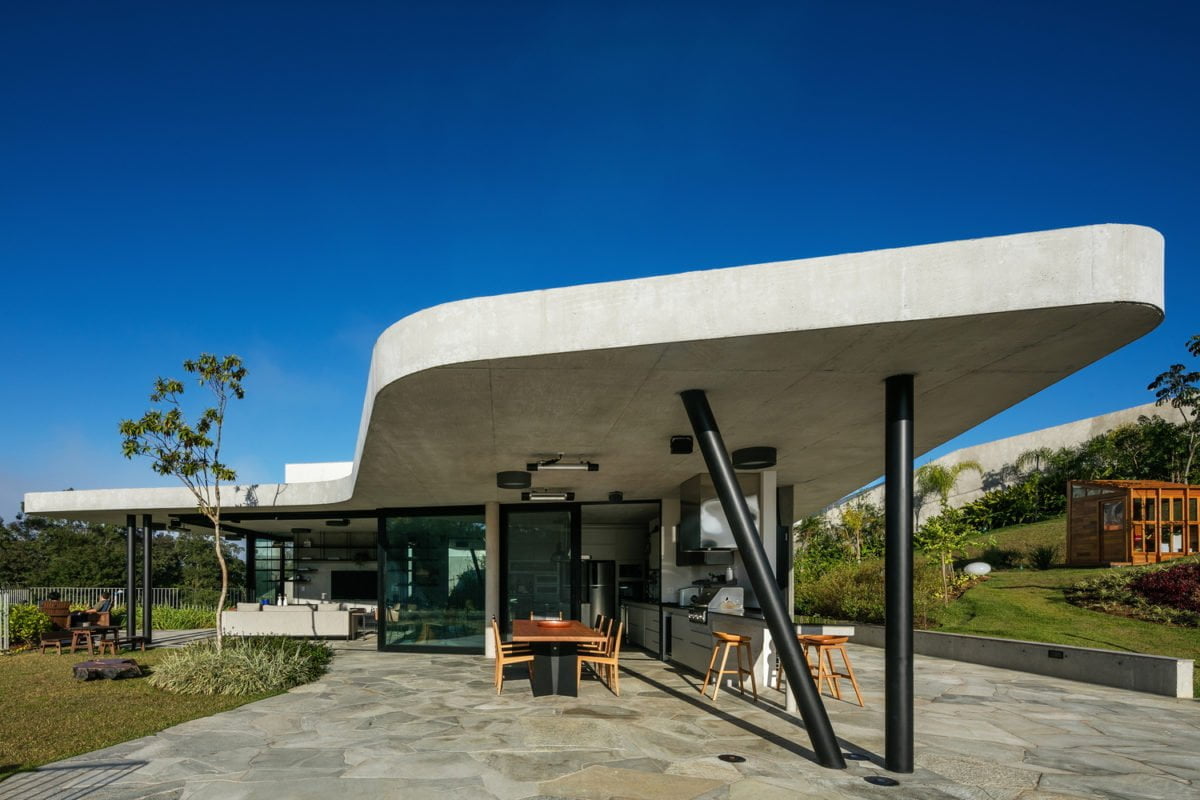
Looking at a concrete private house, it seems that there is nothing unremarkable in it. This is the real creation of skillful masters who have shown imagination and creativity of ideas. The decoration of concrete and glass has the following advantages:
- Strength;
- Fire safety;
- A variety of colors, and textures;
- The presence of varying degrees of translucency.
Windows in the form of panoramic glazing without obstacles allow a lot of sunlight into the housing. The solid glazed walls offer a view of the surrounding landscape in all its natural manifestation. The house seems bright and spacious, and the area of the premises visually increases. Panoramas are located on the south and southwest side, which allows for a good luminous flux of rays.

The high-tech style is perfect for the idea of building a concrete house. Moreover, the natural finish in the natural form of the material is stored indoors. Initially, the inside may seem cold, and uncomfortable. Using bare walls is not a very traditional option for country houses. The design looks attractive and therefore creates an inimitable interior. It is necessary to take into account the important properties of the material, especially sound and heat insulation. It is better to take care of quality comfort by installing a concrete floor in a private house with an insulation system.

Industrial finish urban style involves the use of a minimum amount of furniture and decor. The photo of a modern concrete private house shows that the living room adheres to the basic rules. A soft corner, a glass table, and the main highlight of the room are open shelves in black wood. There are no restrictions on strict forms, but vaguely decorated walls with murals or other designer gadgets are not used. Fresh flowers and small decorative elements only distract attention from the careless decoration of gray walls. This is a fantastic design idea.

An excellent choice is materials that mimic concrete, which is most often used to decorate a bathroom. Assessing the design of concrete and wood in the photo, one conclusion can be drawn – it’s just fantastic. Natural wood on the floor, and in furniture is in harmony with the roughness of concrete walls, making them softer, and more tender.
It should be noted metal structures that accompany all the details. Windows, doors, stairs, and partitions have a solid finish. One subtle detail – despite the openness of the entire interior through panoramic glazing, tenants can easily hide from prying eyes with the help of roller shutters. A convenient, easy-to-use system has found its application in a private house.
Advice! When designing houses made of concrete, competent thermotechnical calculations should be performed. Properly selected parameters can eliminate possible temperature discomfort.
Concrete floor and ceilings

Fans of bold, extravagant decisions will take note of this home decoration. Durability, simplicity, and environmental friendliness – are the main advantages of the material. It can be transformed into unpretentious patterns or left in kind. The flooring, made in concrete cladding, is presented in a glossy, matte, smooth, and rough structure. Innovative warm concrete floors in a private house practically solve the problem of constantly cold, which causes a terrible feeling.

Concrete ceilings make in the style of minimalism, which is presented in this project. Such an idea came up thanks to the presence of the necessary room height, otherwise, it would have been necessary to repaint the finish in a white or lighter tone. This is necessary so that the ceiling does not look lower, creating a squeezed space. Concrete columns, ceilings, and partitions are a practical layout. They bring their flavor while maintaining the main purpose of the stationary structure.
Open porch – part of the concrete house

Annexes and terraces in suburban housing are simply an integral part of the entire structure. The photo shows the porch of a private house made of concrete, on which the porch is located. This is a full-fledged guest area where you can not only sit with your whole family or friendly company but also cook, and have a barbecue. A canopy made of concrete protects against sunlight, which creates a pleasant atmosphere.
Visually, it seems that the kitchen and the veranda are combined because glass continuous doors do not delimit the space. Such a platform is convenient and functional in its application. The presence of a kitchen set and equipment does not create problems with the preparation of delicious food. The furniture is interwoven with the interior of the dining area. All items are made of wood, with black elements in the form of a back and seat.
The natural landscape around a concrete house

Do not forget about the improvement of the house. Architects succinctly arranged natural beauty and decorative plantings. Shrubs, clubs with exotic flowers, and trees clearly emphasize the style of the house. Thanks to the green spaces, the house looks lively. The courtyard also has a wooden decor. Around are benches, tables, chairs, and unusual hemp. The arrangement of such a plan is suitable for a wonderful holiday with a view of the bewitching landscape.

The natural landscape surrounds the house from all sides. They erected a concrete porch in a private house that does not clutter the entire territory. Most of the area is reserved for the natural zone. The design of such a plan corresponds to the location of the object. The steep slope of the terrain allows you to alternate the concrete coating and green spaces. Looking at the porch, it is clear that the architects left the natural texture of the material, a variety of geometric lines.

And of course, the main attraction of the space is a small pool. The water zone serves to a greater extent as a design decoration of the territory. The non-standard shape is suitable for the extraordinary construction of the house, repeats curved lines, and geometric asymmetry. For residents, this place serves as an excellent weekend break, where you can soak up warm water in the sun under the sun.

There is a pool near the veranda, which allows you to immediately hide from the sun under a canopy, and if it gets hot – with a light start, plunge into the water. The illumination of the steps is thought out, which sets the tone of the whole space in a pale blue tone. The presented photo shows the design of a concrete house in all its evening glory. Lighting in different variations and areas demonstrates the main advantages. Here, special attention is given to lighting. The house is equipped with lighting fixtures corresponding to the style of the loft, high-tech. Simple shapes, metal edging, and large, bright light make a concrete play with new colors, diluting their sullen look.
Compatibility of concrete and other materials

A sufficient number of material combinations. Based on the design practice of a particular project, we note that wood and metal look the most harmonious. Warm wood with a cold texture of the blocks creates a unique effect – coolness combined with natural beauty. In the room, the emphasis should be on only one material. For example, it can be luxurious furniture or a concrete staircase in a private house on the second floor.
The main thing is to adhere to the basic rule – the type of surface should be made of only one material. If the concrete ceiling – the floor is wooden. Otherwise, the discomfort will be felt, the microclimate will irritate. The roughness on the coating looks amazing with a smooth texture. For example, in the bathroom, the floors and walls are finished in a pleasant white color with black stains.
No need to adhere to standard stereotypes of the construction, and decoration of country houses. A properly designed, equipped concrete private house will be a real example of subtle taste. Natural, pleasant-to-the-touch material has become an important design element. It not only takes different forms but also harmonizes perfectly with other materials.
| Architects | Obra Arquitetos |
| Photographs | Nelson Kon, Pedro Mascaro |
![[ArtFacade]](https://artfasad.com/wp-content/uploads/2024/01/cropped-dom-100x100-1.jpg)

