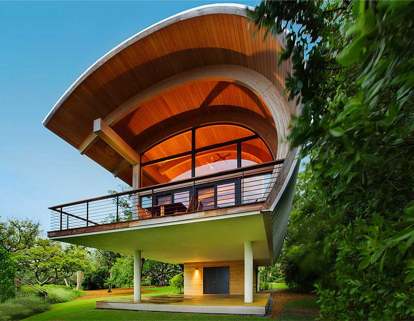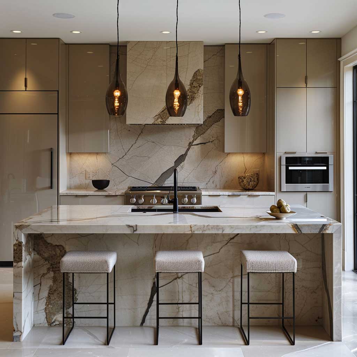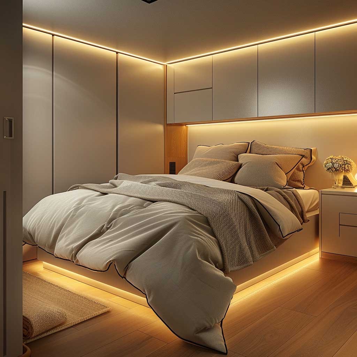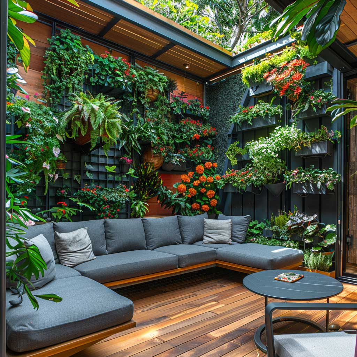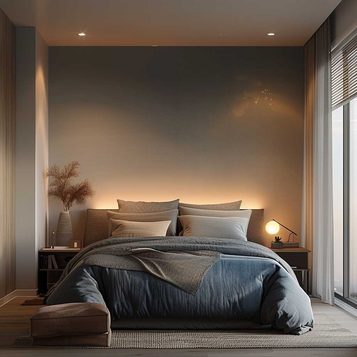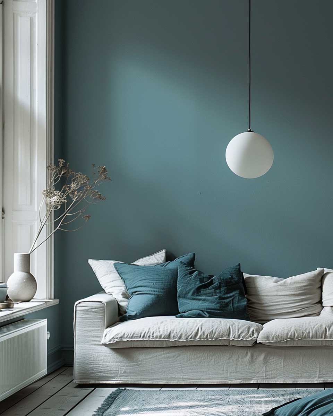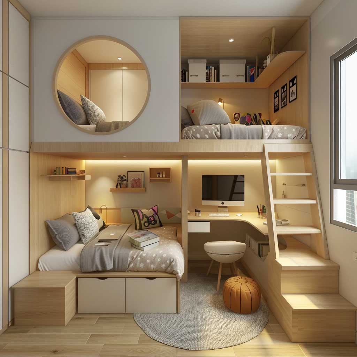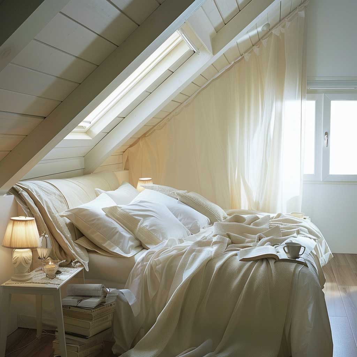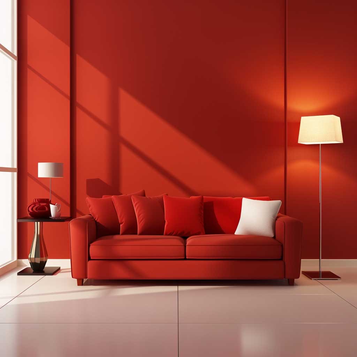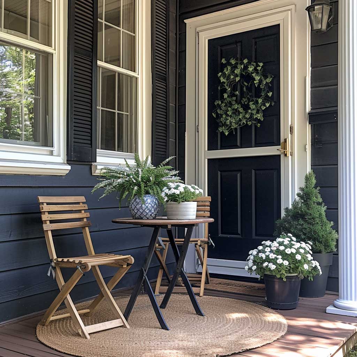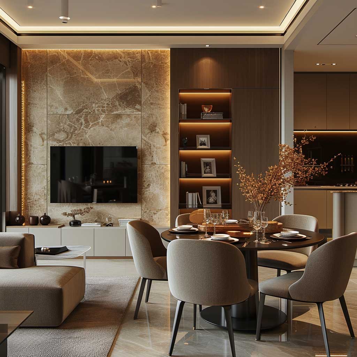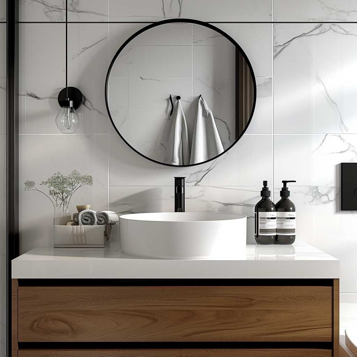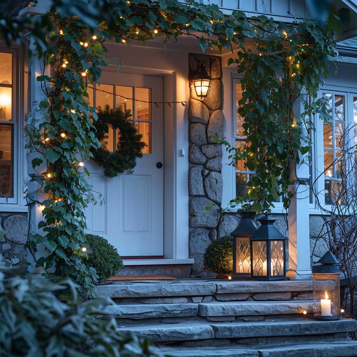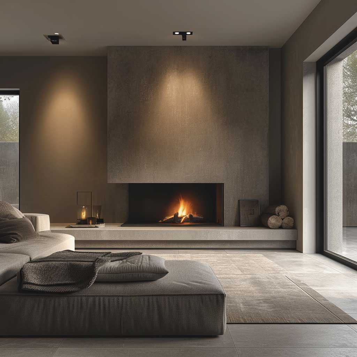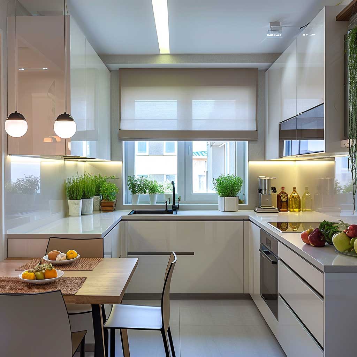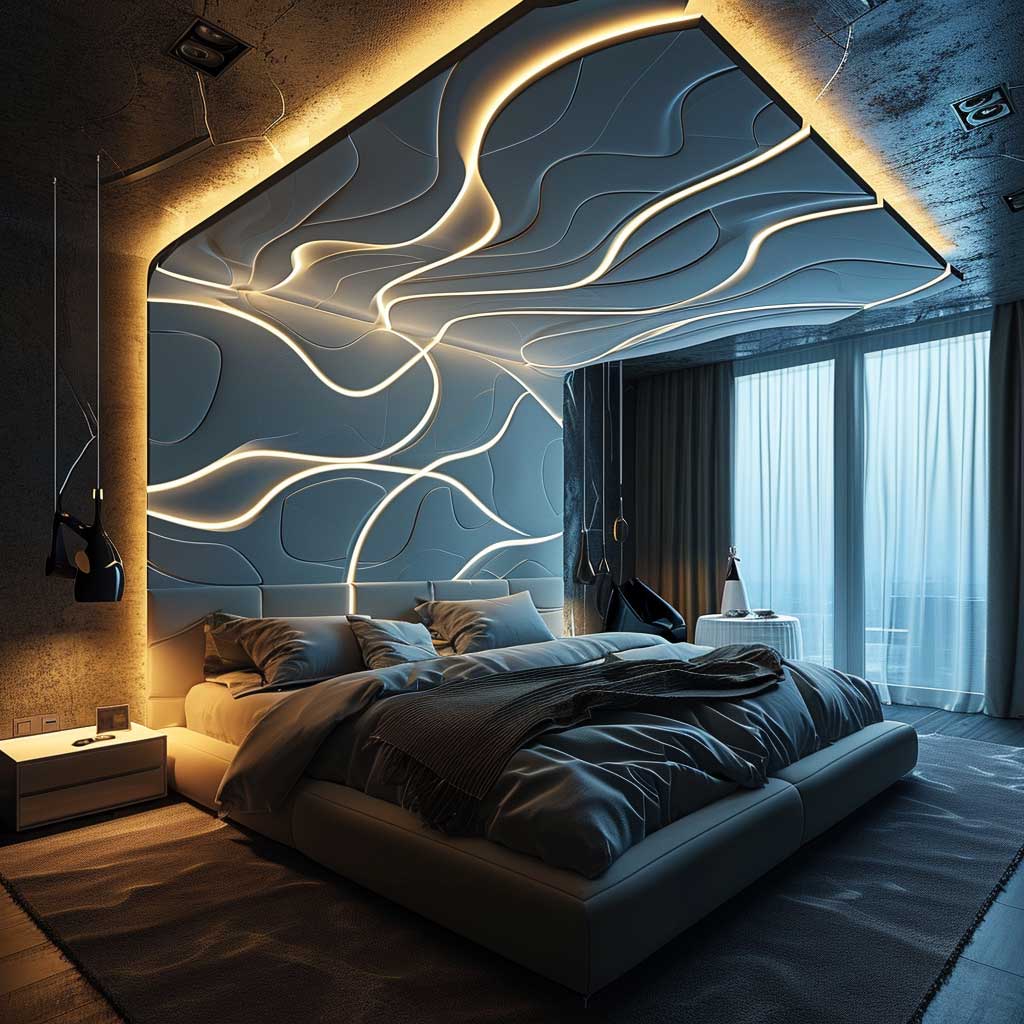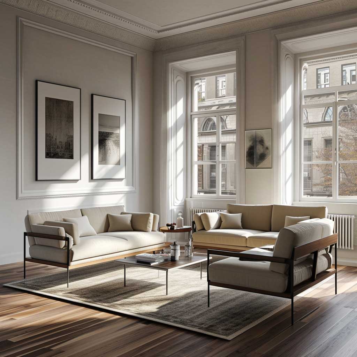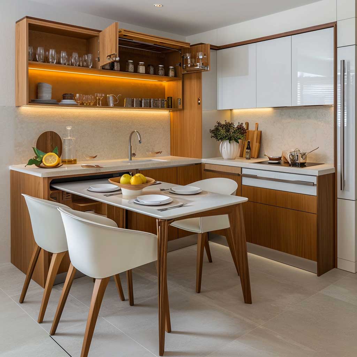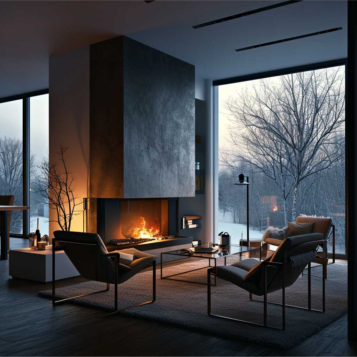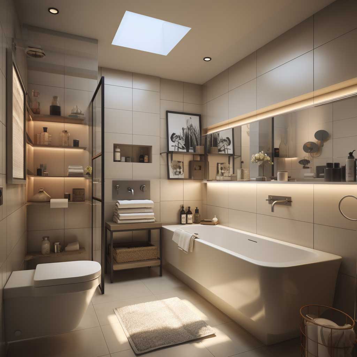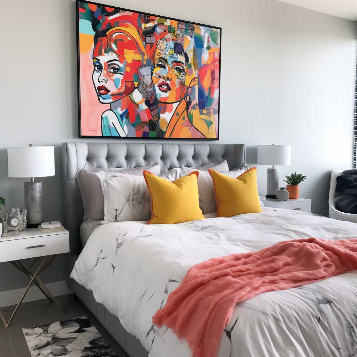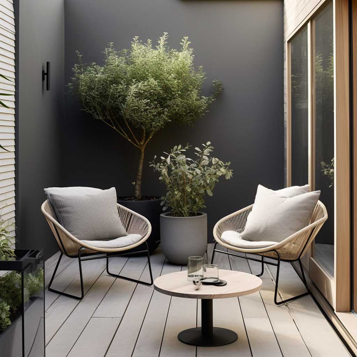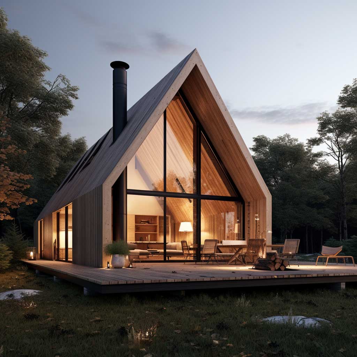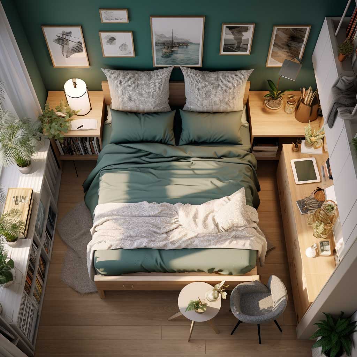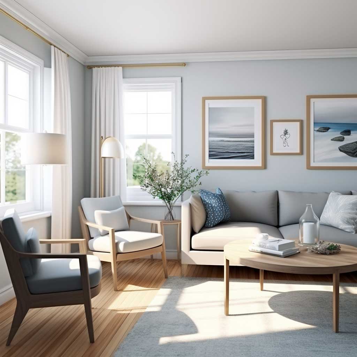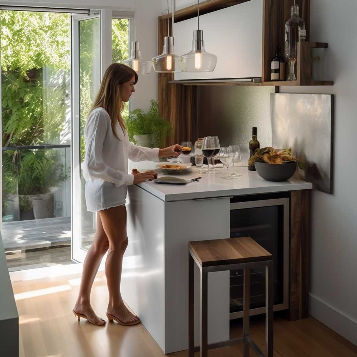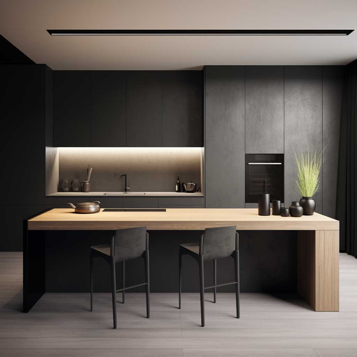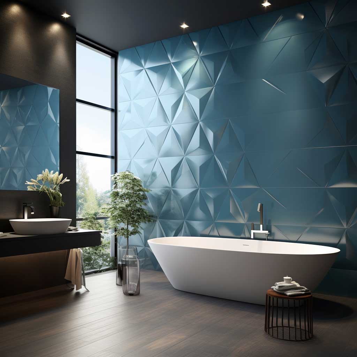Here you can see the best and most beautiful little houses with photos and descriptions of projects. Check out ideas from leading architects, and designers from around the world. Inspired by their work, become the creator of your own original home. Here you will find cool, extraordinary cottages, country houses, and small family houses in traditional and ultra-modern styles. The projects include one-story and two-story objects. Get the best ideas for facades and interior design. Check out the most convenient and rational layouts, and solutions in the context of the configuration. We have collected for you thousands of modern projects of small houses in the most popular styles and we are constantly replenishing the collection!

3+ Small Kitchen Designs with Island Solutions to Transform Your Space

Small Bedroom? Big Impact with These LED Panel Design Ideas

3+ Innovative Outdoor Deck Ideas for Small Spaces

21+ Accent Wall Paint Ideas for Small Spaces That Pop

How to Use Interior Room Colour Combinations for Small Spaces

3+ Clever Design Hacks for Small Children’s Rooms

3+ Welcoming Small Foyer Makeovers for Every Home

Building Success: The Role of Small Commercial Builders in Melbourne and Gym Fitouts

21+ Small Loft Bedroom Ideas That Make Every Inch Count

3+ Paint Colors Room Design Strategies for Small Spaces

3+ Blue Interior Design Strategies for Small Spaces

3+ Small Kitchen Remodeling Solutions for Functional and Chic Spaces

Transform Your Small Front Porch on a Budget with These Creative Ideas

Maximizing Space in Your Small Living Room with a Dining Table

3+ Elegant Modern Small Bathroom Remodel Tips for Compact Spaces

10+ Simple Yet Elegant Small Porch Decorating Ideas for Every Home

10+ Cozy and Chic Small Living Room Ideas with Fireplace

3+ Space-Saving Modern Kitchen Design Solutions for Small Houses

20+ Innovative LED Panel Design Solutions for Compact Bedrooms

11+ Space-Saving Sofa Designs for Cozy Small Living Rooms

Designing Big Dreams in Small Kitchens with Remodeling Ideas

Creating a Focal Point in Small Living Rooms with Fireplaces

Chic Simplicity in Modern Small Kitchen Design

60+ Chic and Compact Modern Bathroom Designs for Small Areas

3+ Elegant Small Bedroom Interior Solutions for Modern Homes

21+ Small Space Big Style Patio Design Solutions

15+ Minimalist Wooden House Designs for Small and Simple Living

10+ Chic and Functional Interior Design Ideas for Compact Bedrooms

9+ Charming and Efficient Tiny Living Room Ideas for Every Home

Maximizing Space in Small Kitchens with Contemporary Design Techniques

Efficient and Minimalist Kitchen Design Strategies for Limited Spaces

3+ Trendsetting Wall Panel Styles for Small Bathrooms

11+ Creative Modern Designs for Small Open Concept Kitchens
SMALL HOME DESIGN / SPANISH E-HOUSE PROJECT
Compositional simplicity and aesthetic excellence are fundamental design concepts for a small private house in Menorca. The rural highlands served as an excellent backdrop for a pristine clean residential complex.





The residential complex is presented as a combination of two architectural forms. Two separate buildings stand, on the one hand, as the traditional local buildings of the island, and, on the other, as examples of modern architecture. Structural cleanliness and aesthetics combine a simple cubic structure and a house with a gable roof.
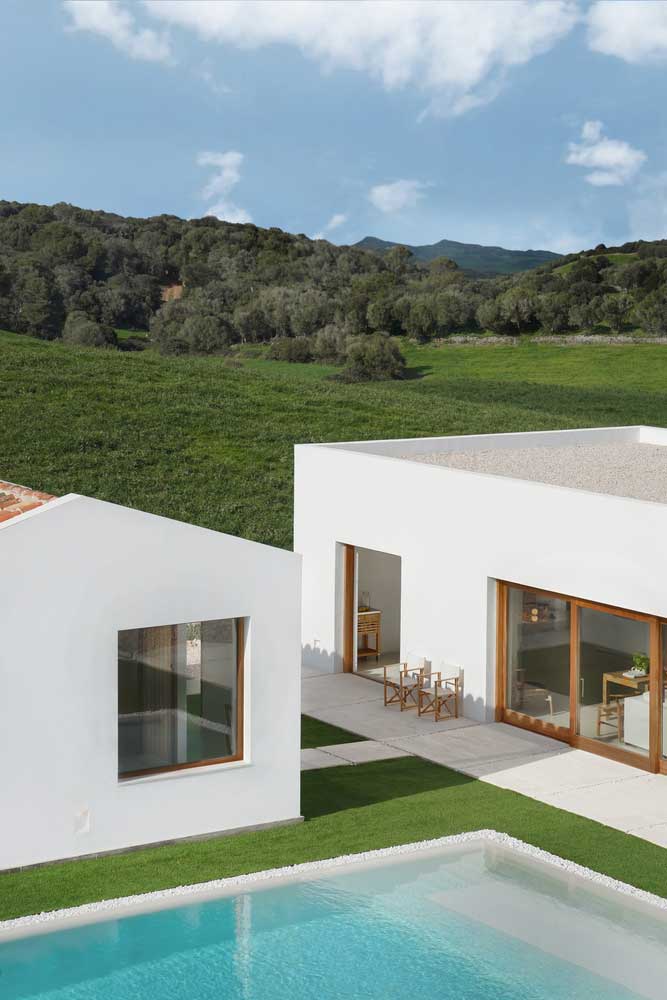
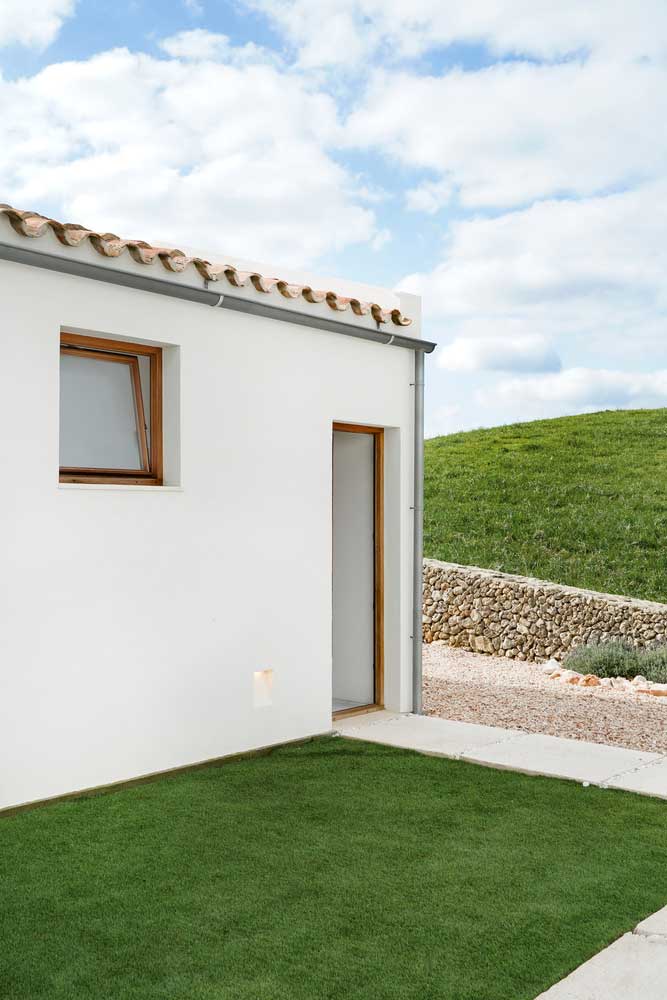
Clear geometric lines contrast with the smooth relief lines of the plot. At the same time, it gives the impression of a respectful attitude of architectural innovations to the surrounding nature: a residential building, standing out against the backdrop of a green landscape, tries to integrate as much as possible into the natural environment, opening all windows and doors towards the sun and the wind.
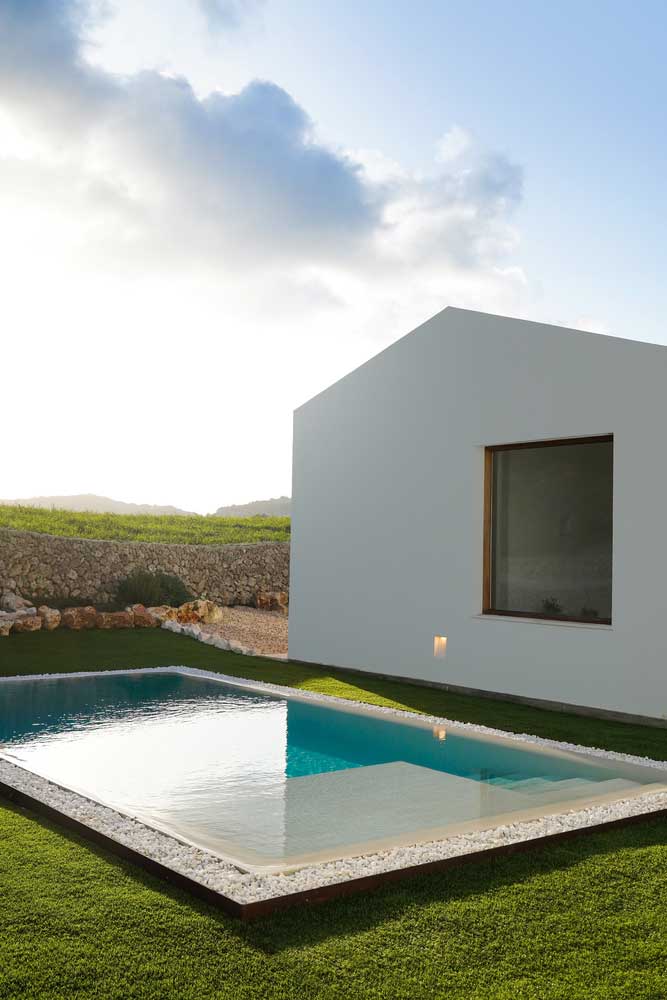
The island freshness of the heavenly and green expanses of Menorca manages to enter the house through large square windows and doorways, which act as a link between the local area and the minimalism of the interior.

The residential complex, consisting of two separate buildings of various geometric shapes, enhances the duality of the perception of the design of a small private house. The kitchen, dining room, and living room located in the larger room are connected to the outside world through panoramic glazing of windows and doors, and in the second building, there are auxiliary rooms and a gym with access to the pool.
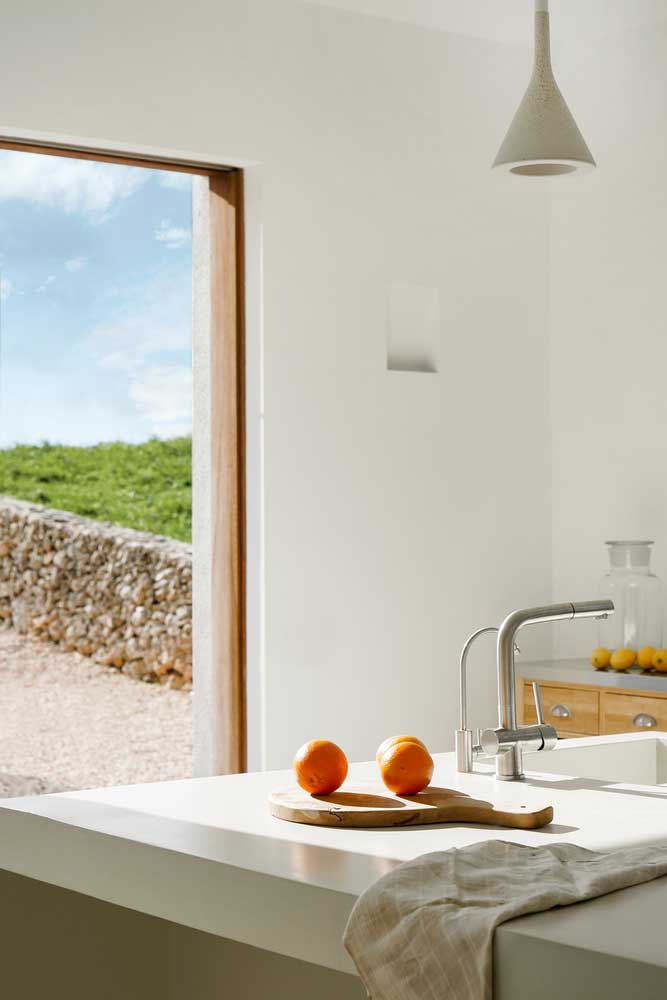
The virgin whiteness of all internal surfaces repeats the pure colors of the facade and emphasizes the picturesque outdoor landscape outside the window. Wooden slopes and interior elements made of natural materials create a cozy and calm atmosphere in all rooms, which contributes to a good rest and meditation in nature.

Window openings in a wooden frame look like an artistic canvas depicting a mountainous landscape. Light colors do not distract the attention of residents from the contemplation of the island’s panoramic views.

In this interior, there is no place for excessive decorative and elaborate details: only cleanliness and severity of lines, natural elegance, and restraint.

White color in the decoration of internal and external walls has been the most common since the earliest times, because even small and insignificant interior details look advantageous against a light background. However, so that the design of a small private house using a white palette of colors does not look boring and monotonous, adequate natural and artificial lighting should be provided.




| Architects | Marina Senabre |
| Photo | Julio Feroz |
Beautiful Little House in the Old Mill
Conceptual architecture is not only ultra-modern structures with unusual creative forms but also non-standard implementation of forgotten traditional solutions in modern times. Architect Michal Kucharski has given an old windmill on the outskirts of the Polish city of Lubartov a new lease of life, transforming it into a beautiful little house with vertical space planning.
The mill retained its color and remained in the image of the same engineering structure. But its inner part has been transformed into a comfortable three-story housing with an underground level. Functionally, the object has changed dramatically, retaining its unusual appearance.
A unique way to integrate a beautiful little house into the countryside
The traditional countryside has a special flair, and when building new homes, architects often seek to preserve the atmosphere created here. In this case, a beautiful little house uncompromisingly blended into the area and did not violate the harmony of the surroundings at all.
A person who strives to escape from the city, to escape from the hustle and bustle, will be able to fully immerse himself in silence and comfort. At the same time, the internal elements of the mill were replaced with modern designs that ensure its stability and strength. But this did not affect the external appearance of the building.
The installed panoramic windows on the upper and lower floors are played up so as not to violate the general concept of the ancient object.
The rational layout of a beautiful small mill house
In addition to a colorful, impressive view, it was important to achieve the convenience of housing. Therefore, the task of the architects was the location of all the necessary living volumes, not going beyond 6.5 x 6.5 meters. At the same time, several floors are available at once in height.
To realize what was planned without interfering with external structures, without making extensions, it was decided to design the spaces vertically. At the same time, panoramic windows were made on the sides of the ground floor. This did not disturb the colorfulness of the building, but added modern comfort, and light, and made it open. At this level, social spaces and a kitchen are equipped.
The second and third floors were assigned to bedrooms, lounges, and bathrooms. These rooms are more private, so there was no need to make large windows here, except in the attic. But there the window is hidden under the roof and does not draw attention to itself. The façade remained the same old and atmospheric. In addition, an underground floor was made under the mill. A garage, utility rooms, and a dining area with access to the courtyard were equipped here.
The spectacular beautiful little house in the mill is not stylized as an old building, but literally created on the basis of it. This made the architecture of the building especially impressive and valuable. The object is truly unique, it cannot have analogues or copies, as it has its own unique history. This experience of Polish architects is worth taking advantage of. No stylization of the house under this or that object will be as effective, fascinating and atmospheric as its real reincarnation.
| Architects | Michał Kucharski |
| Images | Rafał Chojnacki |
100 m² of beautiful small home design
Which of us does not dream of living in a beautiful big house? But, often, financial opportunities do not allow to build and maintain a cottage with a large area.

In addition, the building plot can be small or complex configurations, where it is simply unrealistic to place a large building in an area. The ideal solution is to build a small private house on your site.
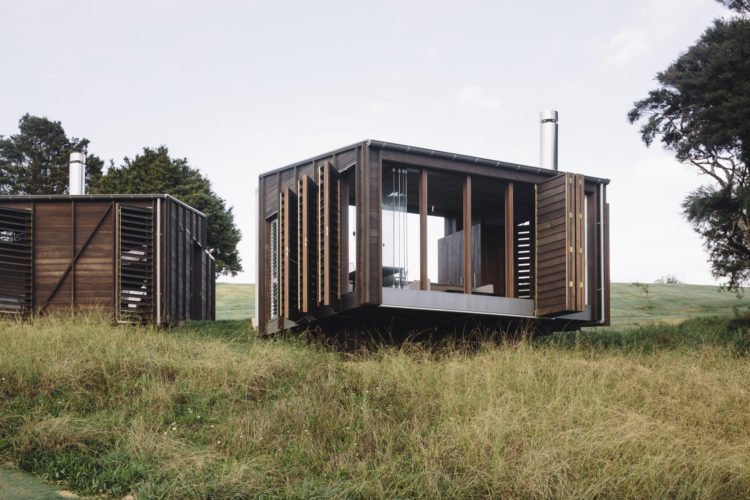
Modern architecture, thanks to the imagination and development of the designers, represents a large number of both standard and unique designs of small houses. Perhaps the easiest option for the construction of a small dwelling will be the use of a ready-made project. After all, additional funds are needed to develop project documentation.

If you want to save on documentation, then you can contact a specialized construction company. Designers will take into account your wishes and help you choose the option that suits your case.
Construction stages
The first thing the construction company specialists do is go to the construction site. According to the plan of the construction site, relief cannot be determined. With large volumes of earthwork to level the surface of the construction site, the cost of building the building will increase.

An important issue is the availability of buildings in neighboring areas. There are building codes and rules that put forward certain requirements for the placement of buildings. For example, regulated by the distance from the border of neighboring sections, fire breaks. It is also important to properly orient the building to the cardinal points. After all, it is, for example, all year round in the living room with artificial light on – not very comfortable.

You should also decide in advance how and where farm buildings will be located. Perhaps you plan to arrange a pool or a small lake on the site – all this must be taken into account when planting the building. Specialists will make the binding of a typical project to the site or offer you to develop a new design solution.

Do not forget that before starting the construction of the house it is necessary to submit a notice to the competent authority about the planned construction of the house. If until August 4, 2018, it was necessary to obtain a permit for the construction of individual residential houses, and summer cottages and garden houses did not require a permit, now the procedure has changed. For any house construction, a notice should be given. Documents prescribed by law are also submitted to the completed document form. Now it is not required to submit to the competent authority the urban development plan of the site and the development plan.

After waiting for notification of the compliance of the planned construction with the established parameters, you can proceed with the construction work. You can execute them within ten years from the date of receipt of the document.
The construction of a small private house
You have the right both to build a house on your own and to use the services of a construction company that will perform all turnkey works. Construction work must be carried out in compliance with all stages and technologies. Otherwise, the building may not last long or even worse – collapse in a short time. Specialists will take into account the geological features of the site, the level of freezing of the soil, the level of groundwater, permissible loads on the foundation, and other structural elements.

Also, depending on your financial capabilities, you can choose both expensive building materials, and cheap. The cost of materials does not always determine their quality. Choosing everything you need for construction is also advisable with specialists. Therefore, if you are not a specialist in the field of construction, then such a serious issue as building a house should be entrusted to professionals.

Not only does the construction of walls and roofs need to be approached correctly, but also provides the house with utilities. Often in the areas remote from the city center, there are no engineering networks for gas supply, water supply, and drainage.
Communications in a small private house
Therefore, it is important to think ahead about how the house will be heated, where the water will be taken from, and how the drains will be discharged. Modern technologies can significantly save on energy resources. An example – is the use of solar panels. Although at the initial stage you will have to pay a tidy sum for the panels, in a few years all this can pay off with interest.

Upon completion of construction work, it is necessary to submit a notice of completion to the competent authority. The new legislation does not require the commissioning of the facility. I hope you have received the information you need. And soon a small private house will flaunt on your site: beautiful, cozy, comfortable, and energy-efficient.
| Architects | Fearon Hay Architects |
| Area | 100.0 m2 |
Small beautiful modern house with a swimming pool and sauna on the roof
Classic small beautiful modern house with a modern extension with a pool and sauna on the roof.
In the small Czech town of Bukovany, among narrow streets and traditional houses with red roofs, there is an unusual cottage that stands out from the general picture. This is a small beautiful modern house with an addition in an ultra-modern style. The extension stands out with its emphasis on the dark color and new architecture.
A compact plot is allocated for development, so the architects provided for a special configuration of the object, which made it possible to reveal the full potential of the territory. The first level is the main space with a living room, and the second is an extension like an outbuilding. It has a sauna. From here, access to the exploited roof is made. The roof is equipped with a spacious terrace with a swimming pool and a seating area. It seems that this is part of the courtyard, located in the building. Due to this approach, it was possible to use a small area as rationally as possible.
Harmony in a small beautiful modern house from classic to hi-tech and eco
Several hotel parts are visible in the object, and each of them has its style. But at the same time, they form a single composition that links the architecture of the past and the future. In the foreground is a beautiful traditional Czech house with classic windows and a tiled roof. Further through it, we get into an ultra-dynamic, open space with panoramic windows and access to the courtyard. This small beautiful modern house combines the history of several eras.
But the dynamics don’t end there either. From the side of the extension, there is access to the sauna with panoramic windows. It is located on the roof. From there, views of the picturesque landscapes open, and the slope at the back of the site seems to adjoin this building. Climbing up, we get to the second part of the site, on the roof. This is the culmination of the project.
It was the luxurious terrace with a swimming pool on top of the extension that became the key element of a dynamic small beautiful modern house. Here you feel the maximum contact with the environment. At the same time, the sauna on the roof is built of wood. It is light and almost does not load the structure.
Adapting a small beautiful modern house to the realities of the new century
This intricate configuration is due to the need to renovate an old classic house. It is no longer spacious and ergonomic enough for a 21st-century family. But instead of destroying history, the architects chose the tactics of creating and supplementing the classics with new ideas and solutions.
As a result, we get a house with an incredible atmosphere and a mix of trends in interior design and architecture. The original home of the owners was saved. The history of the family also remained with him. But we need to move on. It is the extension that demonstrates progress and the transition to a new level.
An unusually balanced small beautiful modern house consists of seemingly incongruous elements, techniques, and solutions. But in practice, everything turned out differently. Harmony can be traced not only externally, but also in the context of functionality and ergonomics.
| Architects | SENAA architekti |
| Images | Alex Shoots Buildings |
SIMPLE SMALL HOUSE / BUILDING THAT BLOWS COOL OUTSIDE AND WARMS INSIDE
Located in the southwest of Seattle, a simple, small house is the epitome of functional and thoughtful design. Compact suburban housing for a young couple is open to the sun and has a close relationship with the surrounding landscape and garden. Clear geometric shapes are smoothed out by the unusual central entrance to the building.
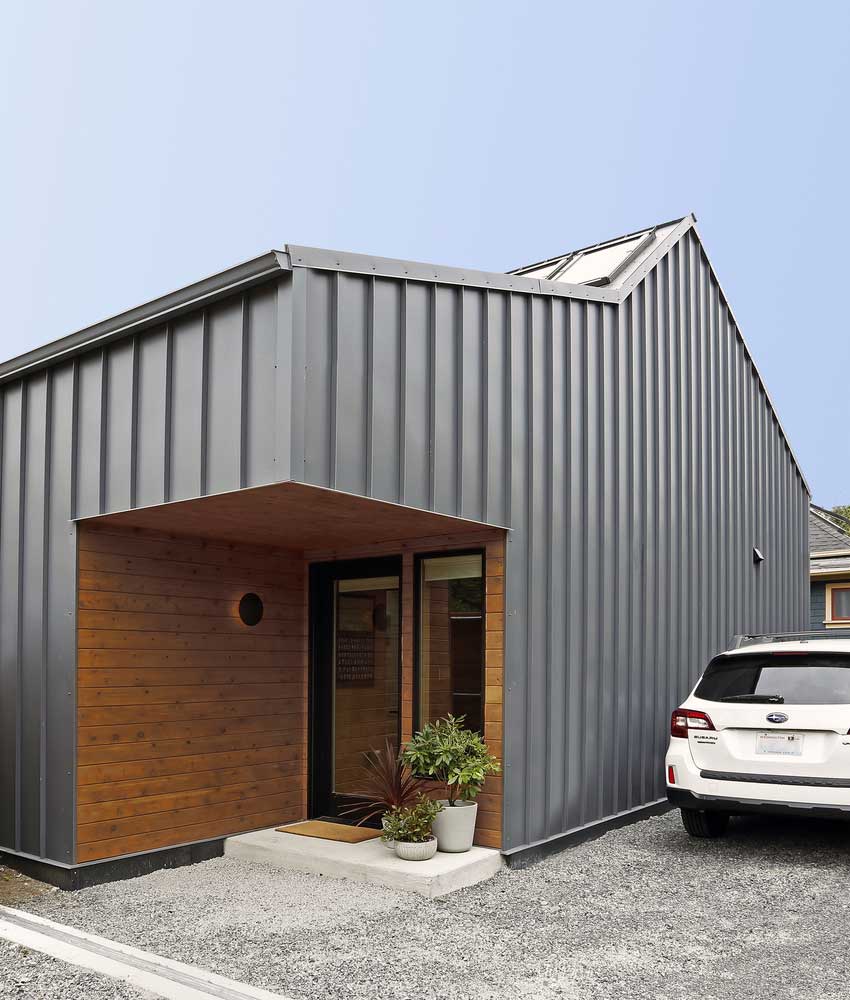
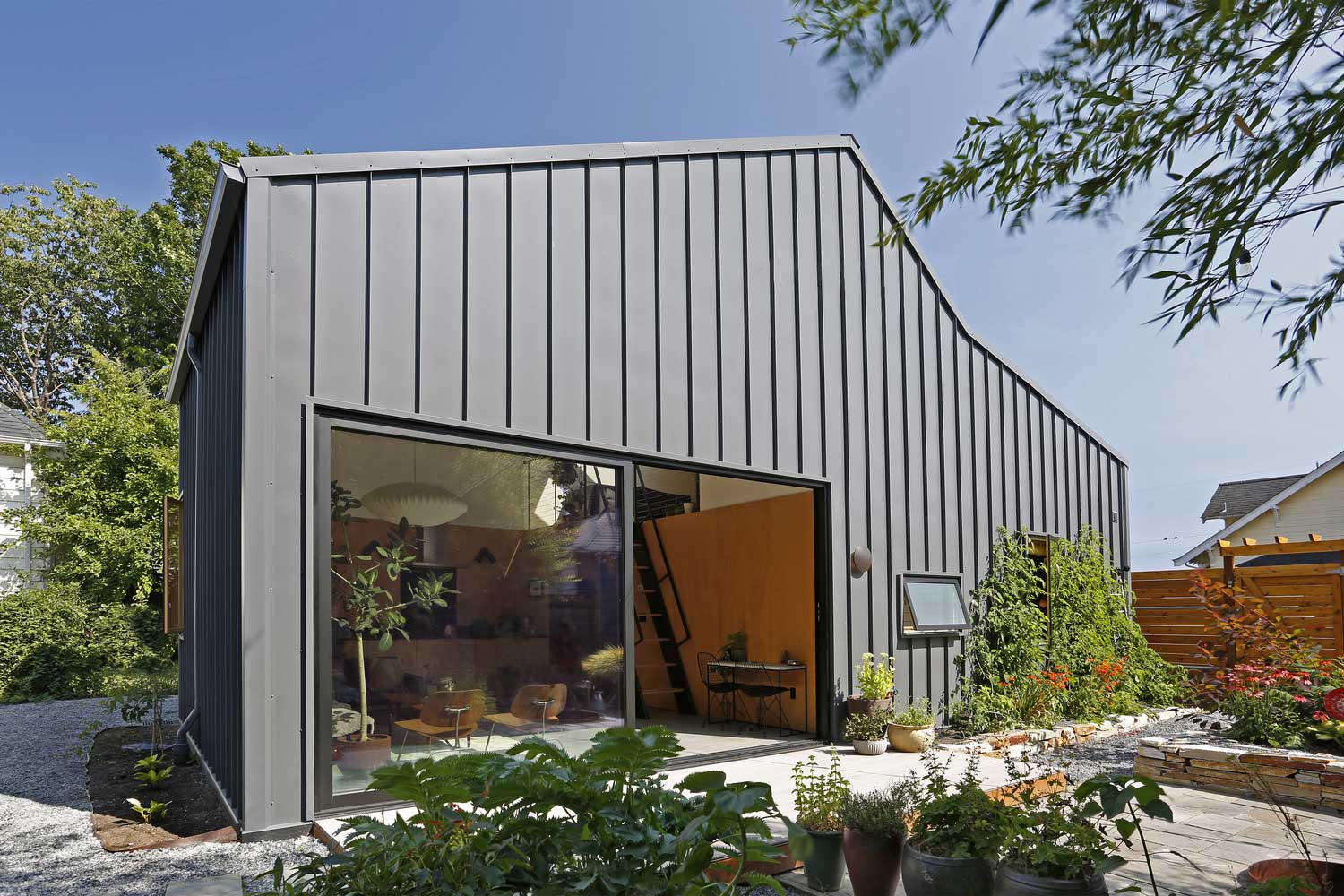
The unique design of the house does not require special care and has extraordinary strength and durability. The metal profiles used for wall decoration give the building an austere and finished look. Architects have denied that simplicity is synonymous with inconvenience and cramped space. The compact size of the premises did not affect their convenience and comfort.
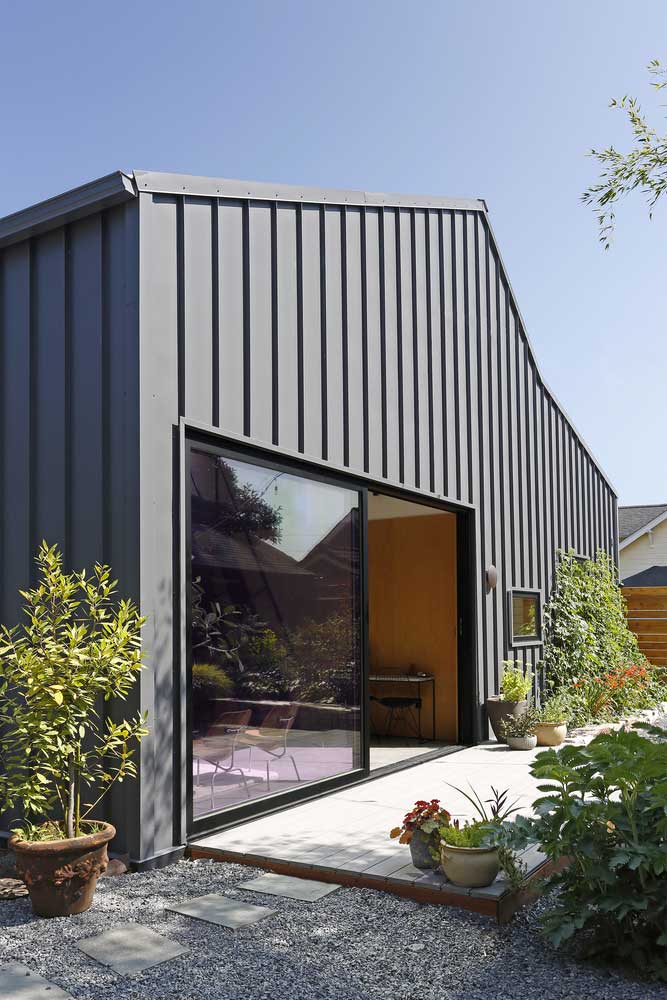
The pediment of the building in the form of an asymmetric ridge is oriented to the sunny side. In appearance, the house, located between the parking place and the garden, resembles a cat, frozen in anticipation before the jump. Green spaces reinforce these associative perceptions of the unity of the home with the environment.
The metal profile for facing the house has a number of advantages: low cost, strength, lightness, corrosion resistance, long service life, ease of installation. Metal profile houses can withstand seismic loads and can be built at any time of the year.

A wide sliding door with full glazing opens the inner living space towards the garden and patio. Due to the abundance of sunlight and high ceilings, the small living room and kitchen seem more spacious and brighter. An open sliding door creates a single space, combining an outdoor recreation area and a common internal area of the house.


A smaller number of windows is compensated by their thoughtful arrangement for the most effective use. Along the kitchen counter, there is a “hidden” window illuminating the working kitchen surface. Although the entire interior is equipped with a small number of window openings, they are located in such a way that there is enough sunlight in any corner of the house.


A continuation of this effective daylight strategy is four parallel glazed hatches on the sloping roof of the loft. Thanks to these hatches and light walls, the upper room looks bright, spacious, and life-affirming. And for a romantic evening, you can think of nothing better than a glass roof: the starry sky can be observed directly from the house.
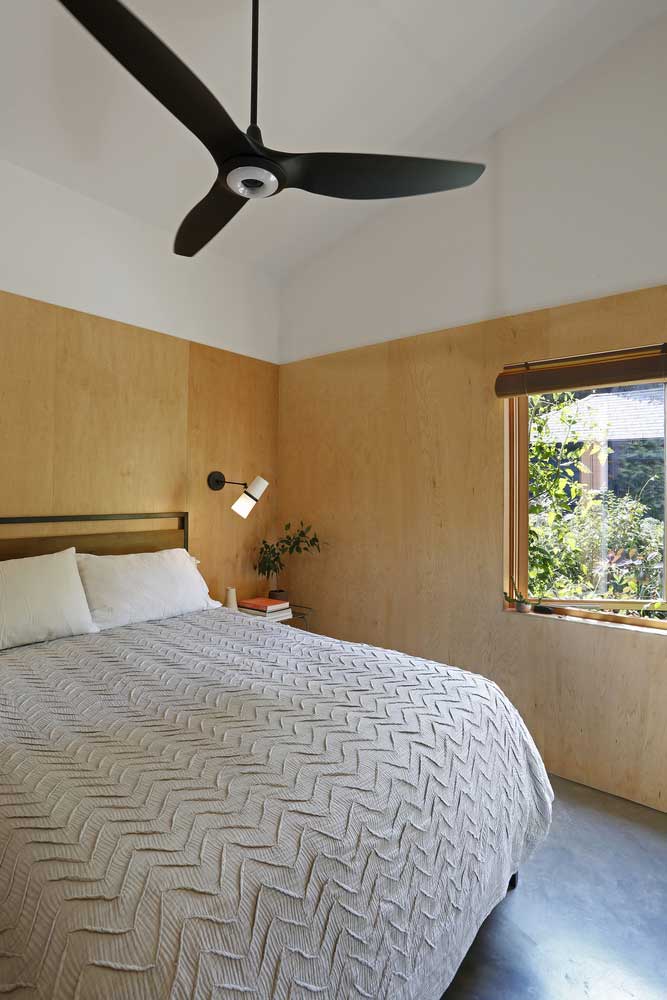
All the rooms of a simple small house, despite the cold restraint of the exterior, have a warm and welcoming aura. Natural materials in the decoration and the predominance of pastel and light colors created a cozy and soft atmosphere. A bedroom with a rustic but effective window opening is also made in this style.


The bathroom supports the general design idea: light colors, reliability, durability, and a simple window. Uncomplicated and focused design solutions are supplemented by heated concrete floors. If necessary, they will fill this good interior of a simple small house with real home warmth and coziness.
| Architects | SHED Architecture & Design |
| Photo | Mark Woods |
SIMPLE SMALL WOODEN HOUSE DESIGN FROM FRANCE / AN ISLAND OF COMFORT, WARMTH, AND COZINESS
The best place to relax from the bustle of the city among the green fields and trees can be a small wooden house. Despite its size, it attracts with its environmental cleanliness and naturalness. For a couple in love, such a house will be a secluded abode of love and tenderness among the natural beauties of the countryside.




Wood is one of the traditional building materials and for many centuries has not lost ground in the construction of residential buildings. Natural wood creates residential buildings with a favorable and comfortable microclimate. This is facilitated by the advantages of wooden structures over other building materials.
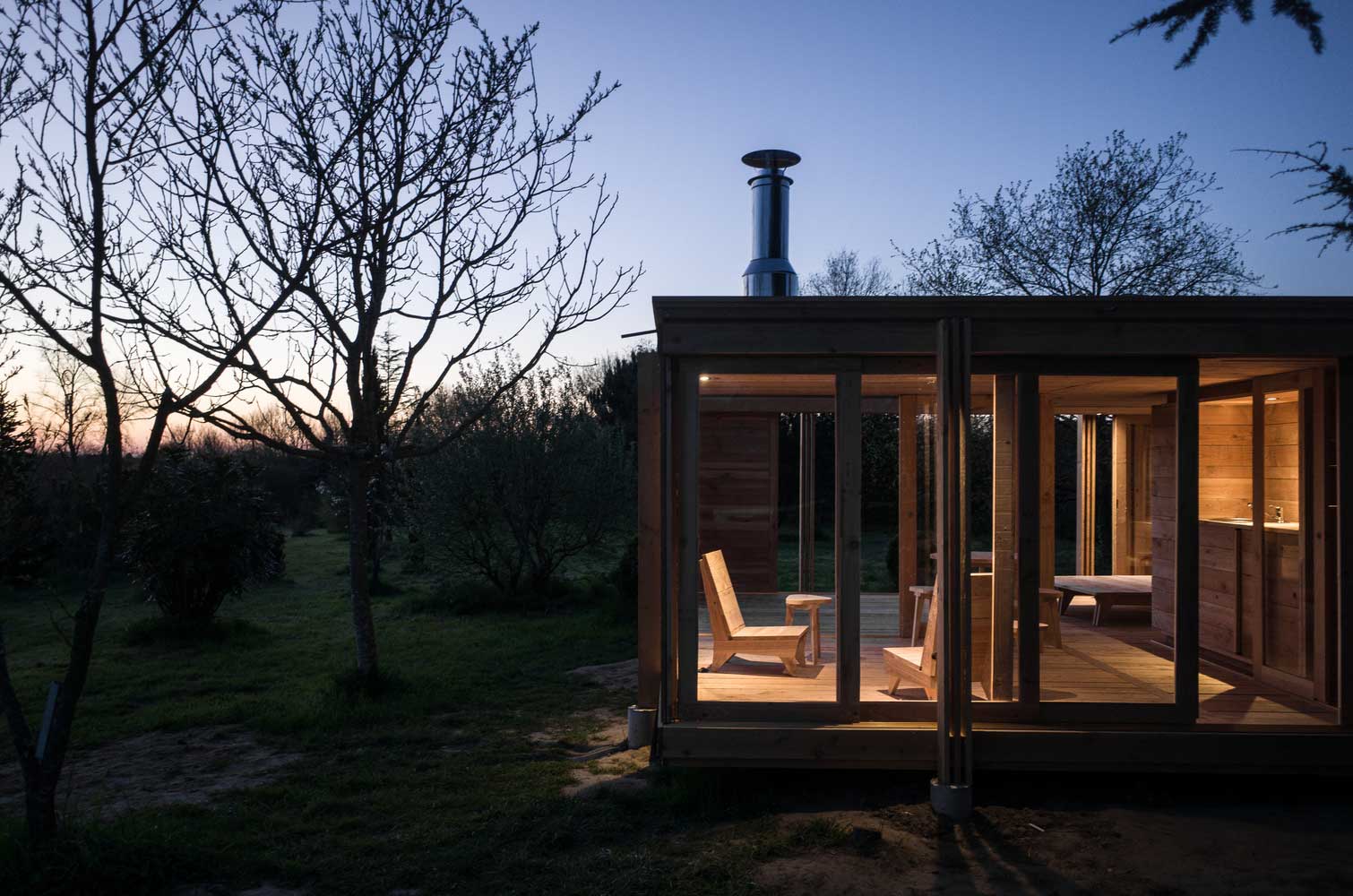

Wooden houses naturally fit into any natural landscape, they look like a continuation of the landscape, and not some kind of foreign object. The natural beauty of the tree and its soft shades give the building a relaxed and peaceful look.

The tree has excellent hygroscopicity and breathability, therefore it can absorb excess moisture and create a favorable microclimate in the room.
Some valuable species of wood, for example, oak, pine, cedar, have bactericidal properties. They are able to secrete essential substances, which not only aromatize the air, but also kill pathogenic bacteria and microorganisms.

The anti-allergenic properties of wood are very important when equipping the interior of a house. Wooden walls and ceilings, and wooden furniture are safe for people with allergies and small children.

The combination of wooden structures with panoramic glazing gives the small wooden house lightness and airiness, while the interior provides excellent natural light.

Wooden structures are easy to install, so wooden houses can be dismantled and installed if necessary on a new site. In addition, wooden buildings are lightweight and do not require powerful foundations. For the installation of a wooden building, a light base or installation on piles is suitable.
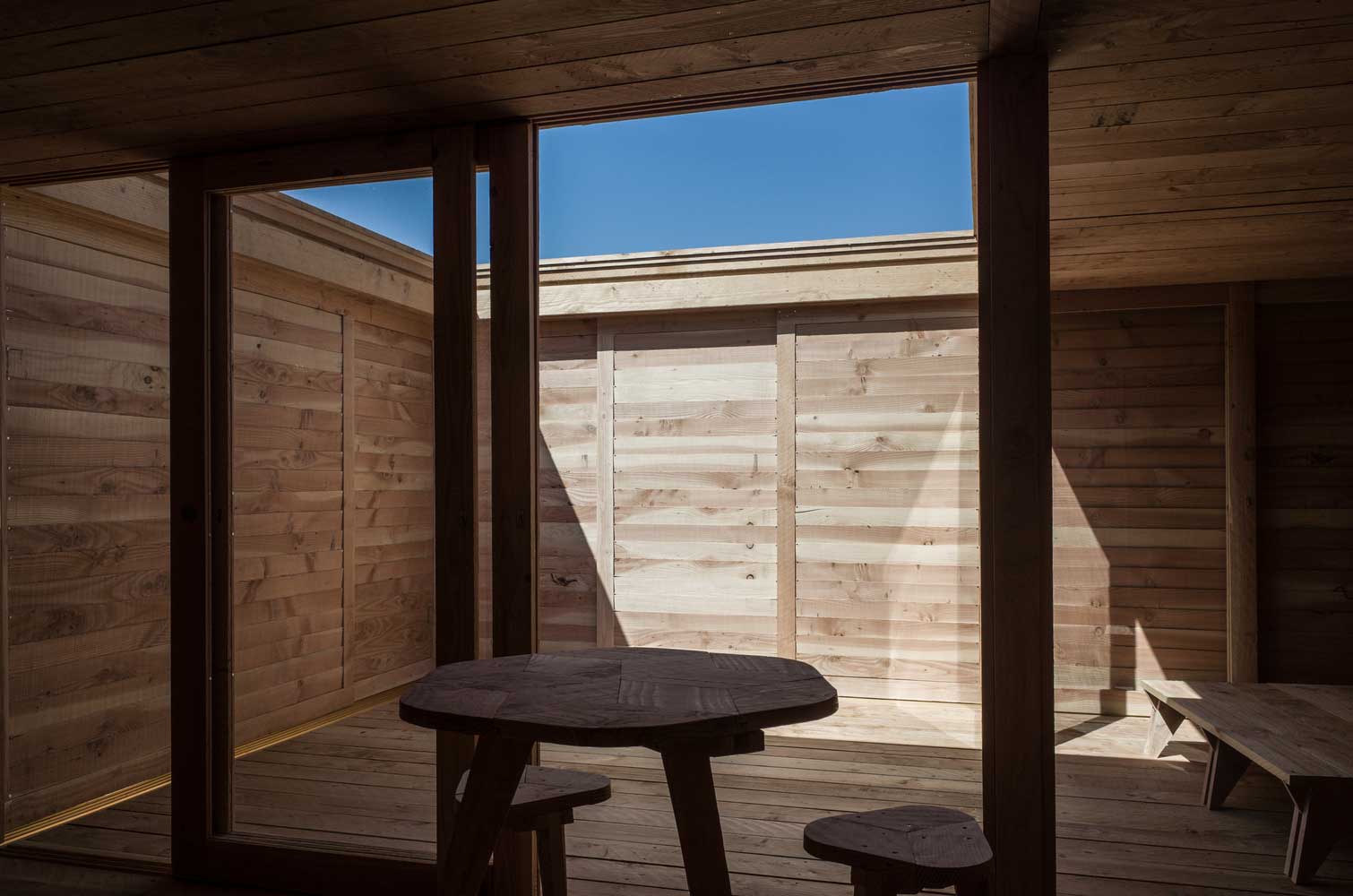
With all the aesthetics, natural beauty, and coziness of wooden houses, one should not forget about some of the mandatory conditions that will ensure the safety and longevity of a home. The fire hazard of a tree is one of these important factors. Minimizes the risk of fire processing of wooden surfaces with special impregnating agents.

To extend the service life of wooden structures, impregnations and varnishes with water-repellent and antibacterial properties are used. It is important for external wooden walls to protect them from the adverse effects of the external environment and to prevent rotting and cracking of the tree.
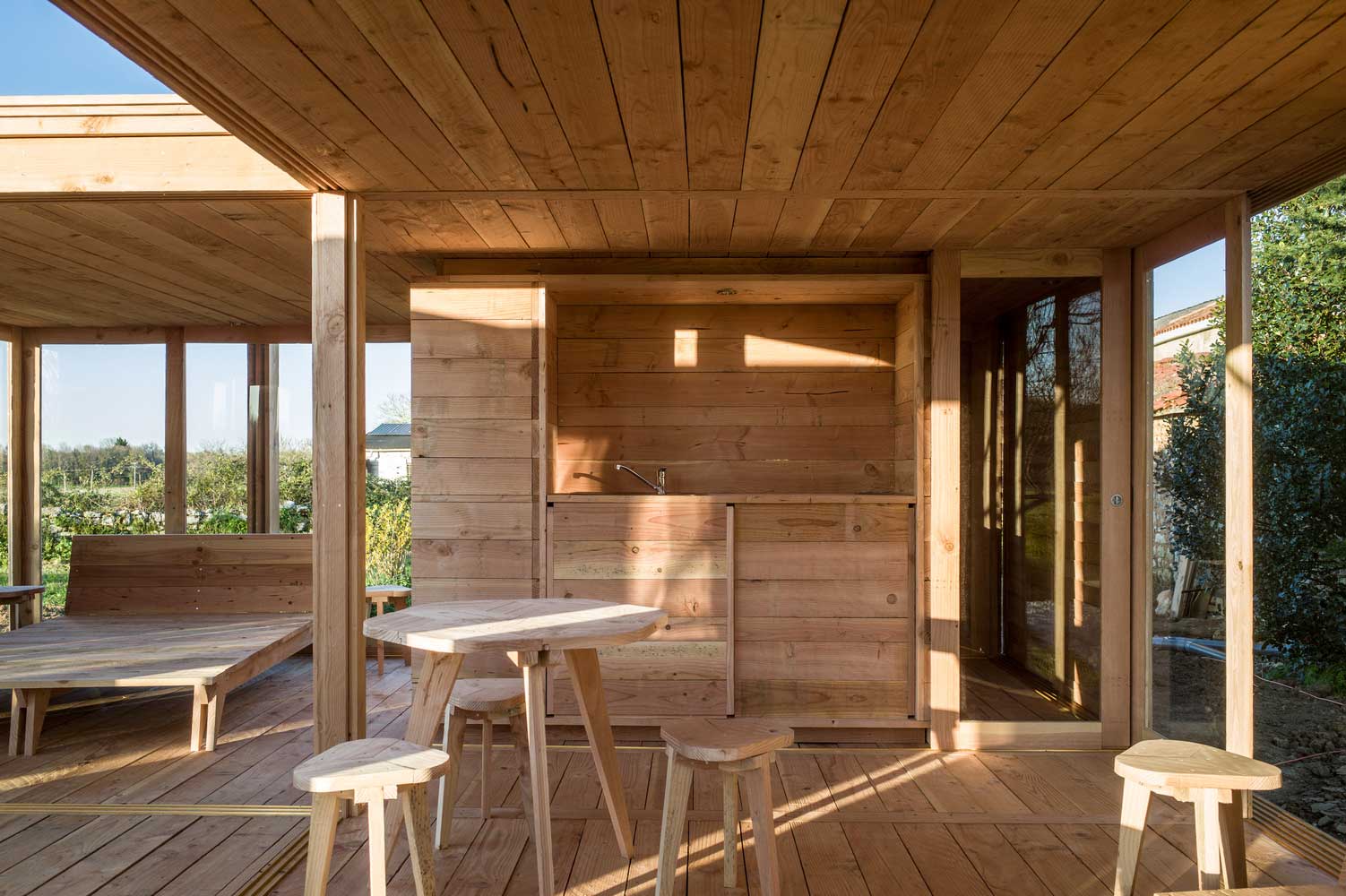
When constructing wooden buildings, it should be noted that any wooden building requires some time for shrinkage. Safe from the deformation of the surface and the loss of the original appearance of the acquisition of quality wood. If this is a little and will increase construction costs, it will allow you to get just such a small wooden house that you dreamed about.
| Architects | 2M26 |
SMALL COUNTRY HOUSE DESIGN – 100 M² COMBINATION OF MODERNITY AND LOCAL FLAVOR
An unwritten rule of architecture says that the design of a country house should correspond to the wishes and dreams of each family member, and the climatic conditions of the region. A cozy and non-standard holiday home for families and friends in the Indian area of Gujarat meets all these requirements.
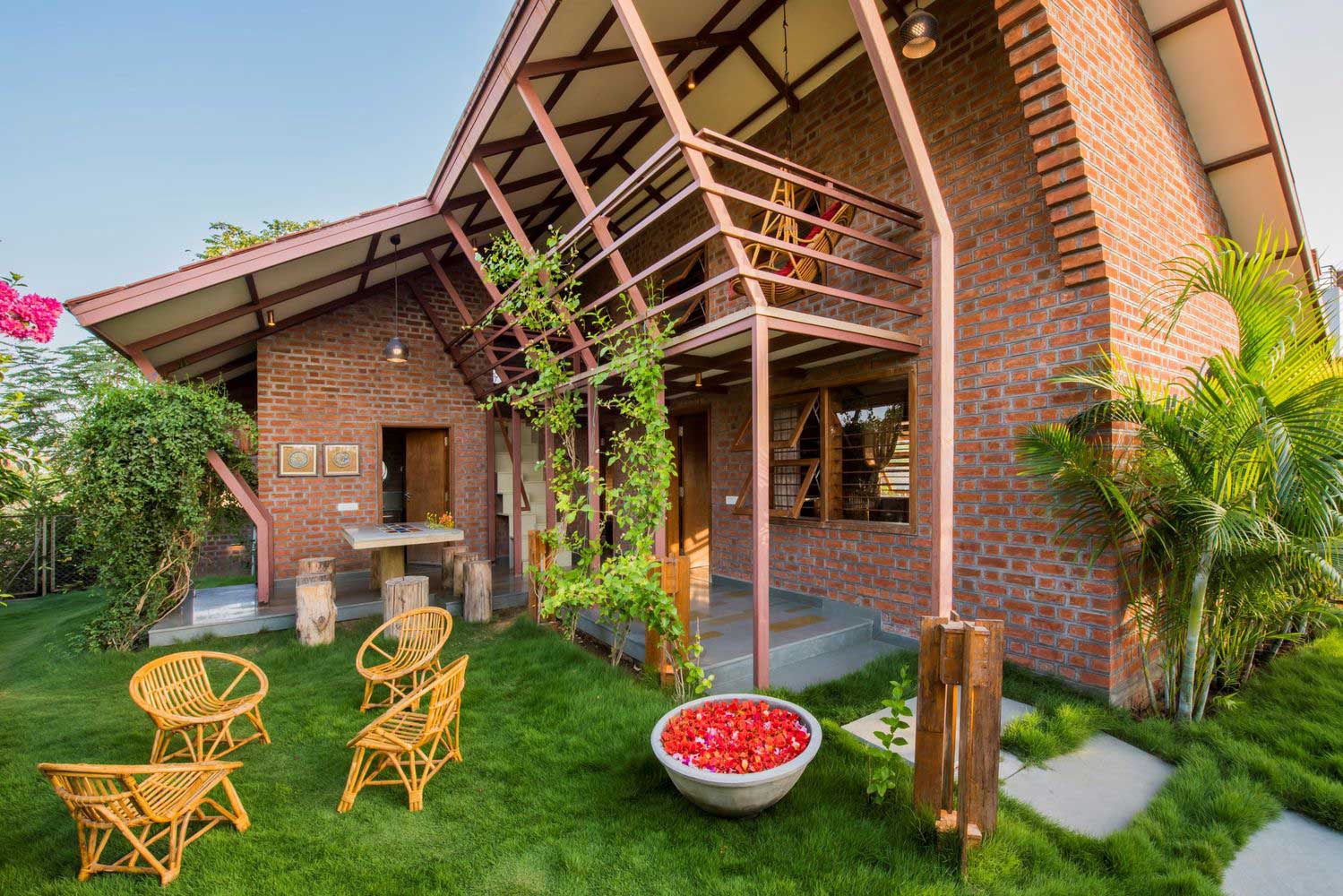
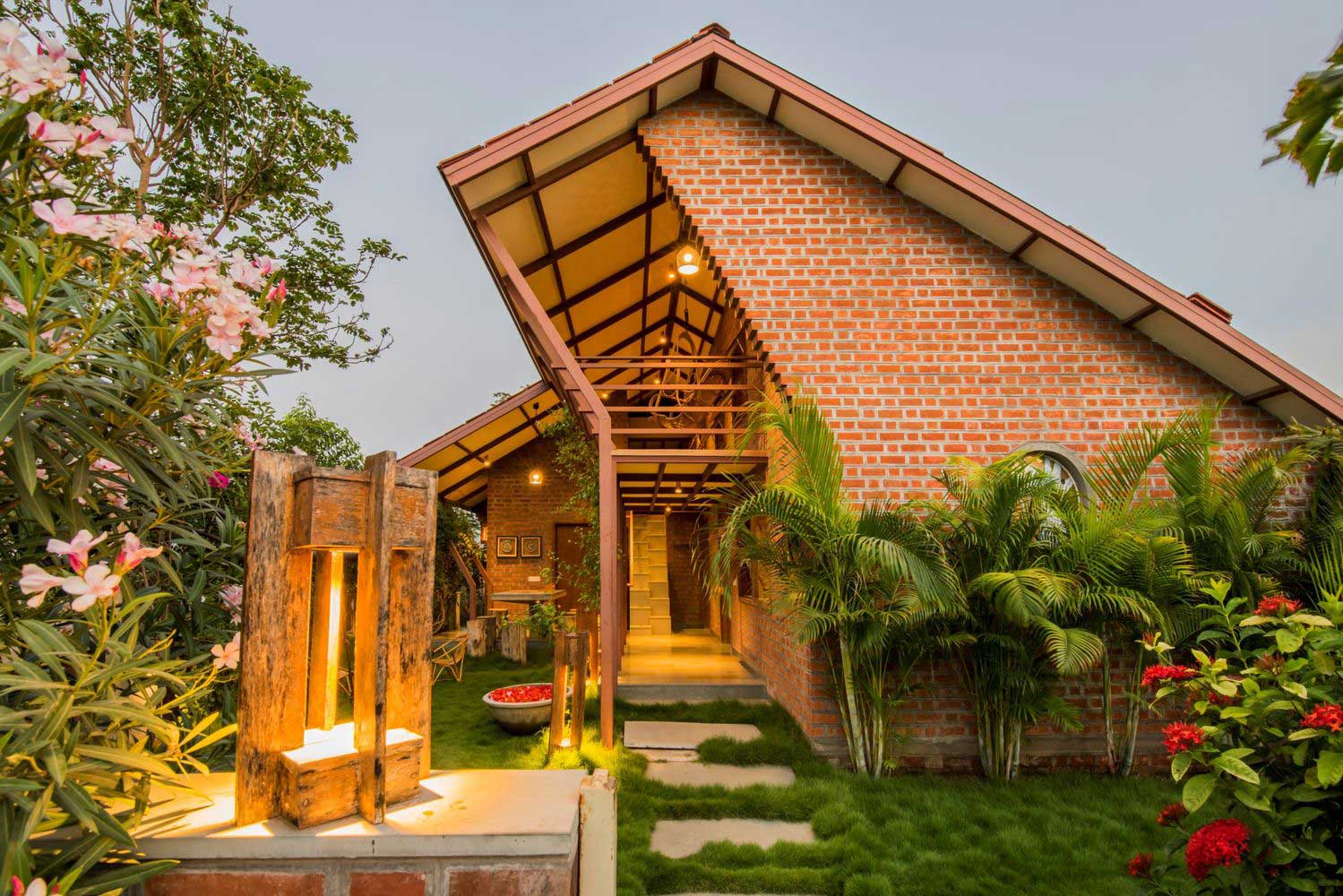

The hot and dry climate dictated the conditions during the construction of the country house. The original design of the roof allows you to obscure windows and walls from direct sunlight, creating a comfortable cool indoors. An open fenced balcony is also protected from the bright sun by a canopy and serves as a great place to relax in the fresh air.


To build the walls of the suburban cottage, local materials were used, which gives the house a special local flavor. High-quality brick and artistic chain masonry turned the exterior walls of the house into original surfaces that look advantageous against the background of bright natural greenery.

The brick house can be given an original appearance by using facing art masonry. Which masonry to use depends on your artistic taste and the skill of a bricklayer. At your disposal are Gothic, English, Dutch double-row, cross, spoon, Silesian, Brandenburg and other types of masonry. To make your home look like a work of art, pay attention to the quality of the brick and the professionalism of the masonry master. A fence made of the same material as the walls will give the entire building ensemble a complete and concise sound.
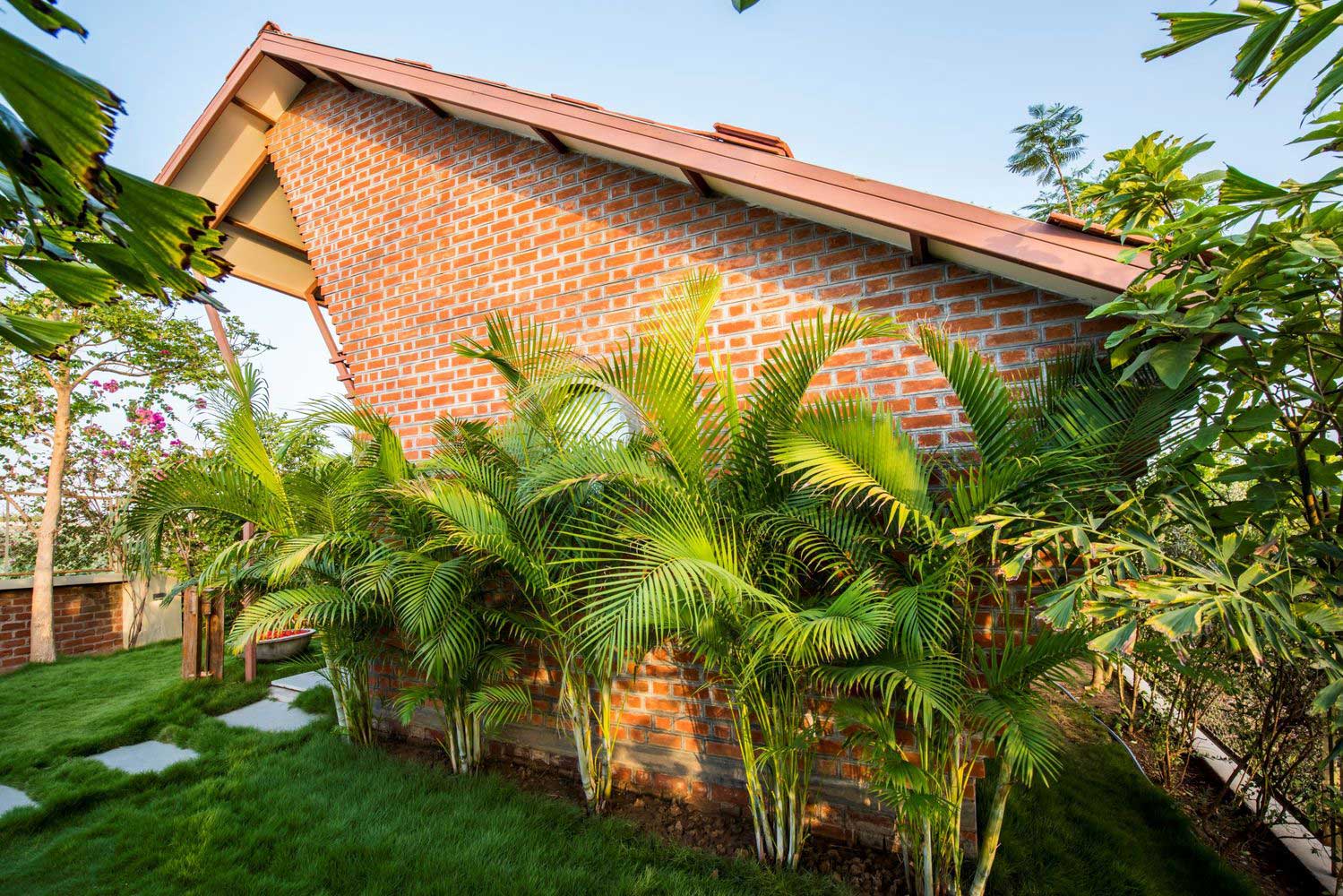
An asymmetrical roof has another feature: a multilayer structure without concrete elements. The use of local building materials makes the structure light and durable giving it good thermal insulation properties, which is very important in hot climates. The absence of heavy concrete structures reduces the excessive load on the bearing walls of the building.

Natural colors in the design of the house create a peaceful and calm atmosphere that promotes meditation and solitude in nature. A tree of local species in design, brick and metal supports of the same color are framed by a blind area made of polished stone. A worktop made from the same material gives the outdoor seating area a modern and sophisticated look.

Bright mosaic on the surface of the countertops and rectangular motifs of the concrete cover echoes the multicolor of local cultural traditions. Clear geometric shapes prevailing in the interior and exterior of the building continue the overall architectural line.

The rooms of the house used the original round windows, reminiscent of the portholes of the ship. Color stained-glass windows look like the canvases of real artists and bring notes of joy and light into the interior.

Brick monotony of the inner recreation area dilutes the furniture made by the hands of local artisans, and bright sofa cushions the window porthole.

The small window openings provided by the design of the country house are designed to keep the house cool, and the successful design of the windows provides cross ventilation in the rooms.










| Architects | Tushar Parikh and Associates |
| Photo | Cross Clicks |
![[ArtFacade]](https://artfasad.com/wp-content/uploads/2024/01/cropped-dom-100x100-1.jpg)
