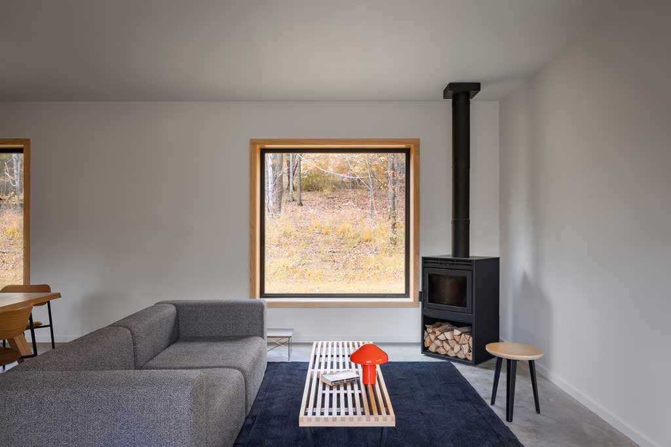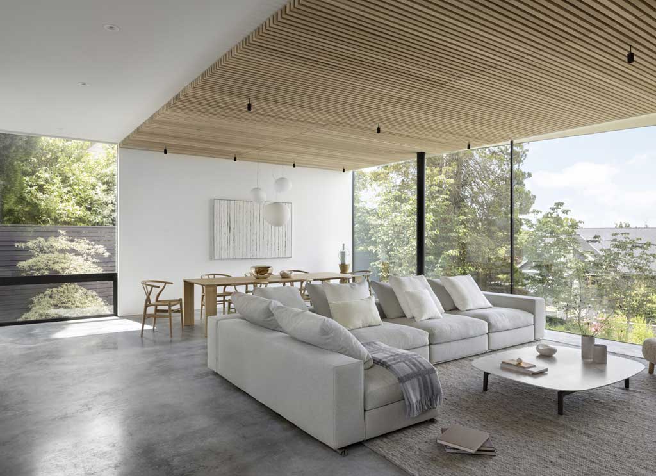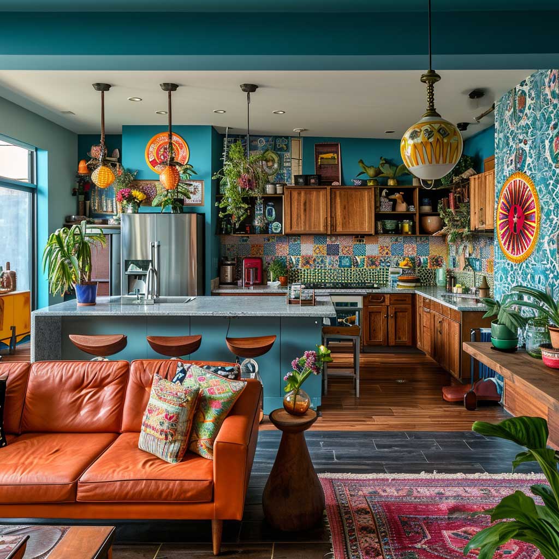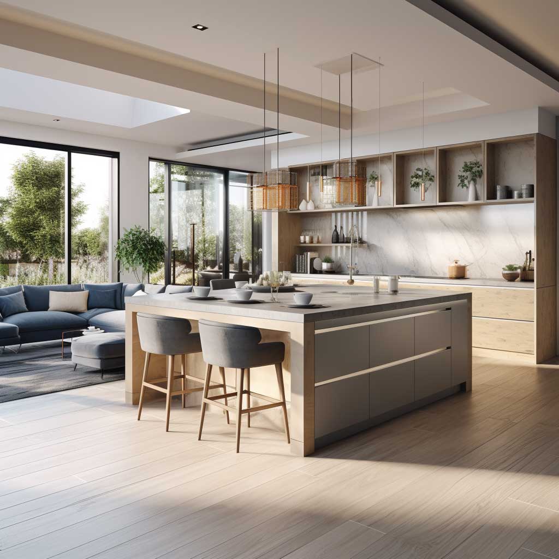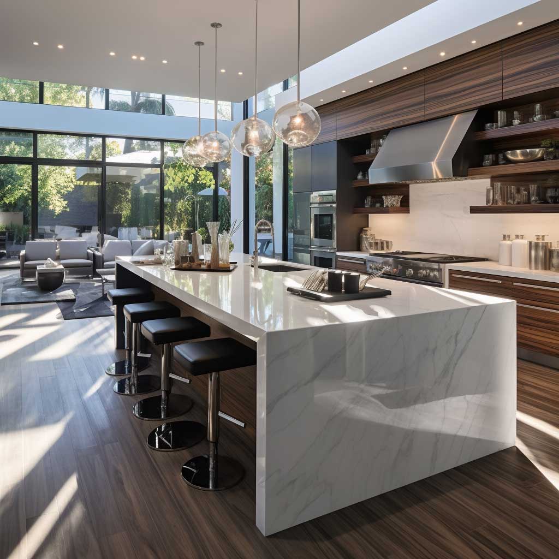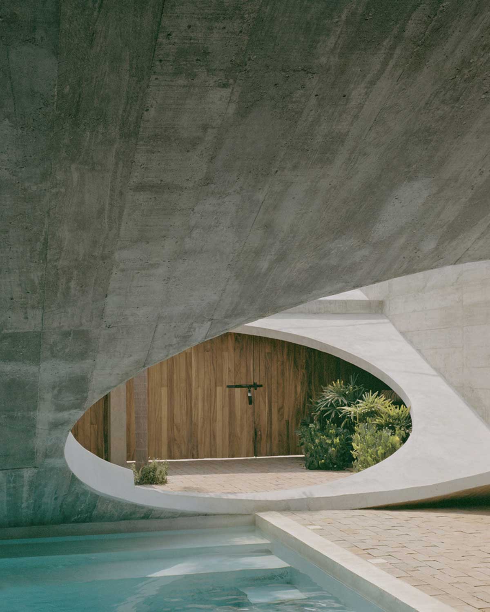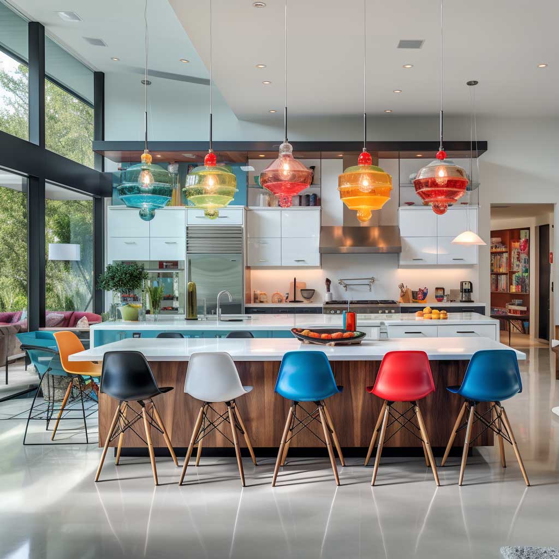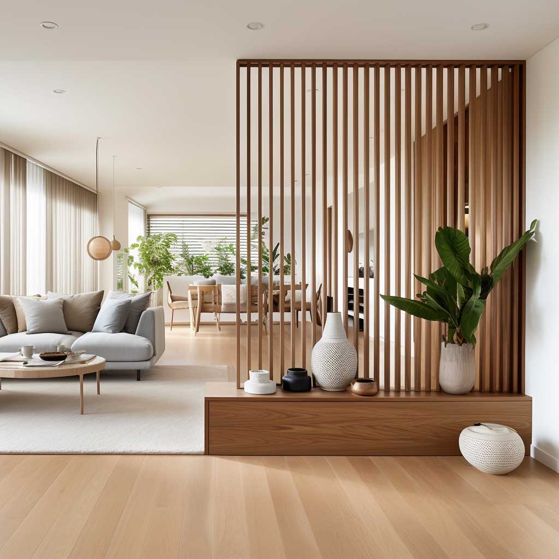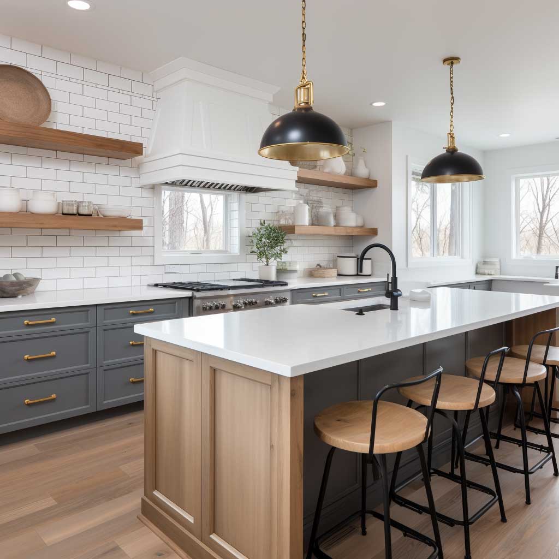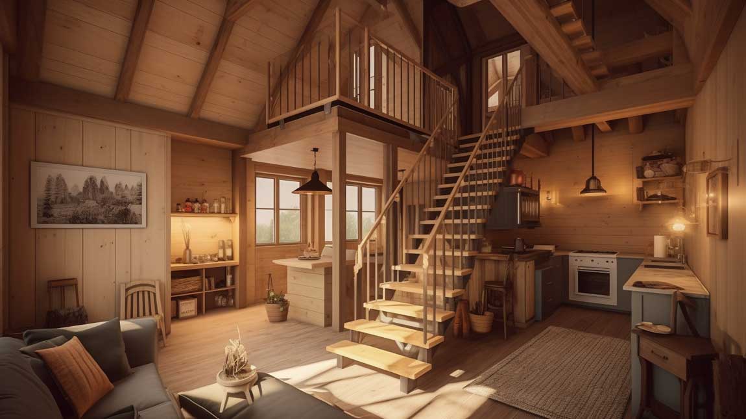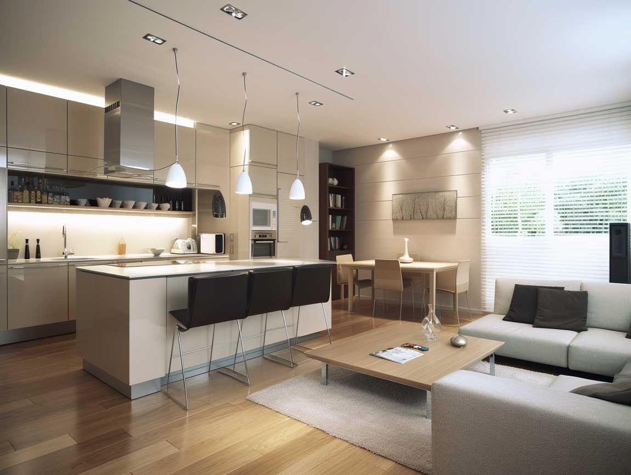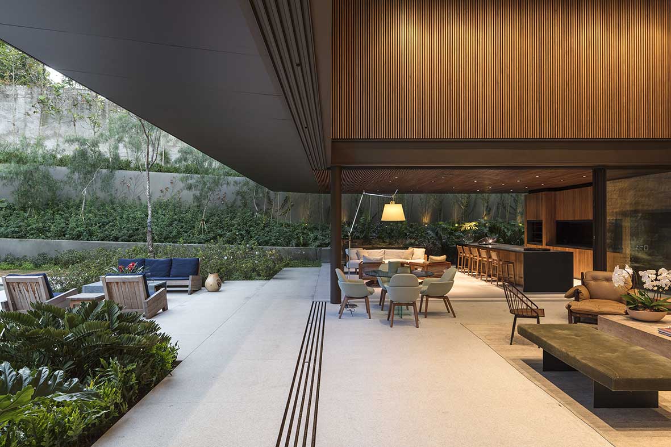The concept of open design in houses has been gaining popularity in recent years, and for good reason. Open-design house ideas not only create a sense of spaciousness but also facilitate better communication and interaction among family members. It allows natural light to flood the space, reducing the need for artificial lighting and creating a healthier living environment. Additionally, an open design can make a small space feel larger and more comfortable, which is particularly important in urban areas where space is at a premium.
Open design is not just about knocking down walls and creating a large, open space. It is about carefully considering the layout of the home and the needs of its inhabitants. It involves creating distinct zones for different activities, while still maintaining a sense of cohesion and flow. For example, the kitchen, dining, and living areas may be open to each other, but each space should have its own identity and function. Additionally, it is important to consider the placement of windows and doors to maximize natural light and ventilation.
Incorporating natural materials like wood and concrete can add warmth and texture to an open design. Wood, with its natural grains and tones, can create a sense of coziness and connection to nature. Concrete, on the other hand, can add a modern and industrial edge to the space. The interplay of these materials, combined with natural light, can create a harmonious and balanced living space that is both functional and aesthetically pleasing.
Ultimately, the goal of open-design house ideas is to create a living space that is functional, beautiful, and tailored to the needs of its inhabitants. It is about creating a space that encourages interaction and communication while still providing areas for privacy and relaxation. It is about creating a home that is a joy to live in and a reflection of the people who inhabit it.

Natural Light Floods Open Plan Living Spaces in Forest Homes

Rich Textures and Earth Tones Blending in Open-Plan Spaces

Breathtaking Open Plan Kitchen and Living Room Ideas for Your Next Renovation

How to Master the Modern Open Kitchen Design in Your Home

11+ Creative Modern Designs for Small Open Concept Kitchens

The Tranquility of Open Living Spaces Overlooking the Patio

Anthracite Concrete Walls Meeting Transparent Living Spaces

Exterior Beauty with Wooden Columns and Open Views

3+ Features Every Modern Open Kitchen Design Must Have

Creating Open Living Spaces with Concrete, Wood, and Natural Light

Maximizing Views with Strategic Pool Placement and Open Design

10+ Inspirations for Your Open Concept Mid-Century Modern Kitchen Makeover

10+ Stylish Living Room Partition Designs for Open-Plan Homes

7+ Ways to Perfect Your Open Concept Modern Farmhouse Kitchen

12+ Must-See Open Concept Small Cabin Loft Ideas for Maximum Space

15+ Top Design Tips for Small Open Plan Kitchen & Living Spaces

101+ Open Space Kitchen & Living Room Design Ideas

Luxury House Design with Open Facade

Open House With Brick Cladding
![[ArtFacade]](https://artfasad.com/wp-content/uploads/2024/01/cropped-dom-100x100-1.jpg)
