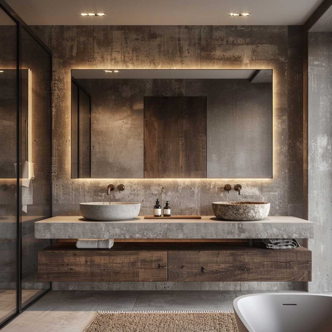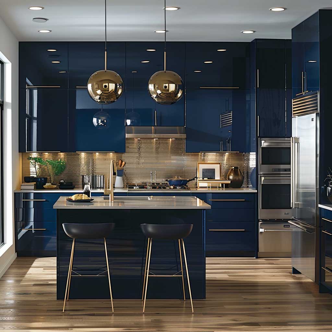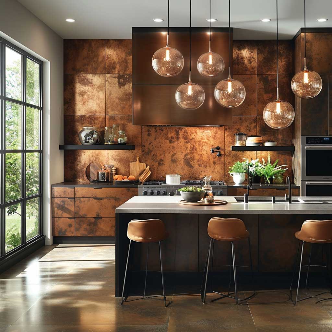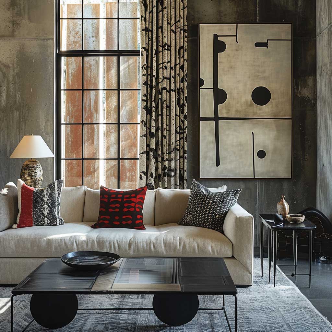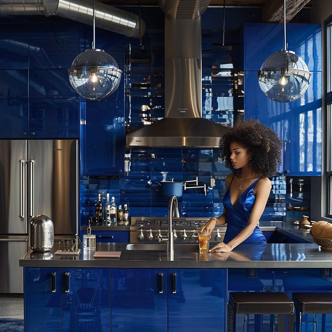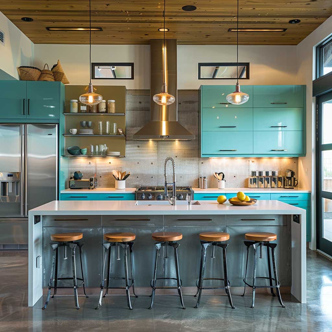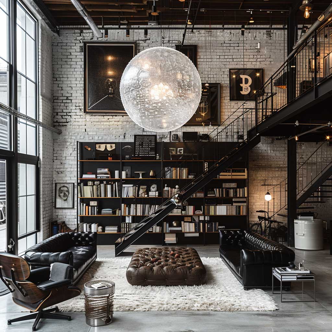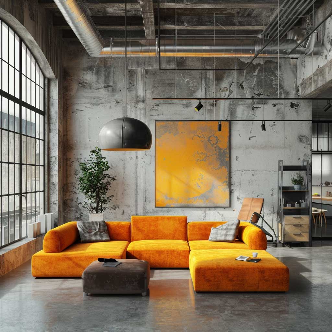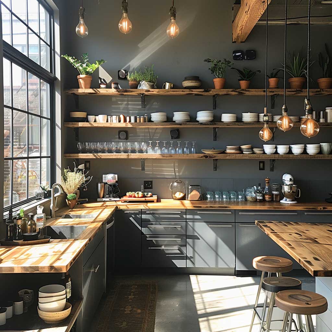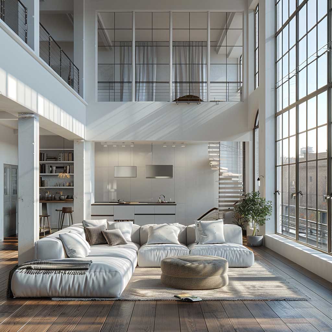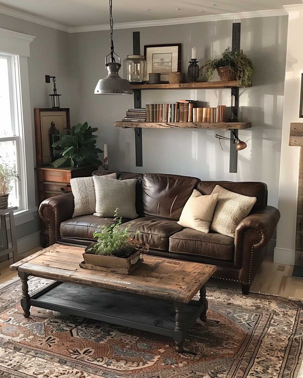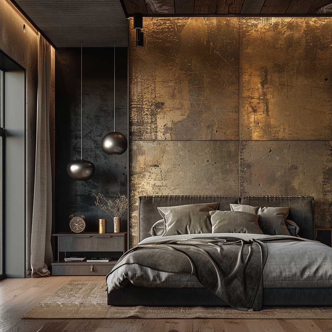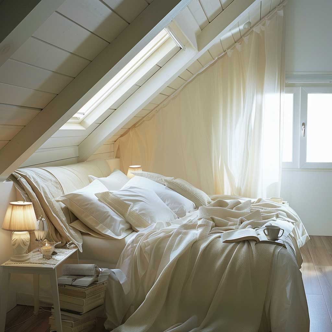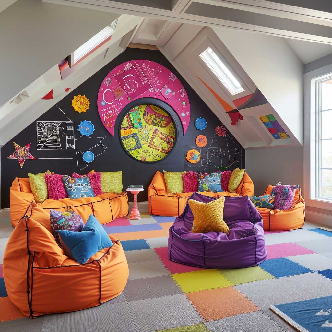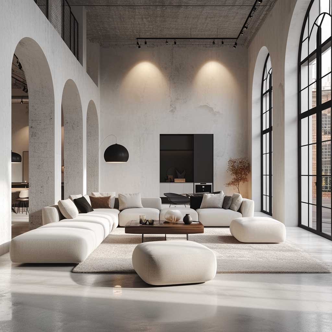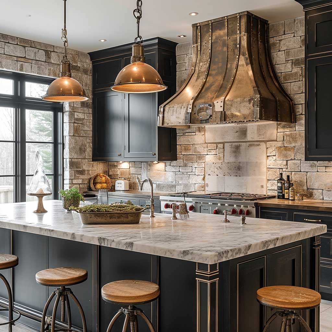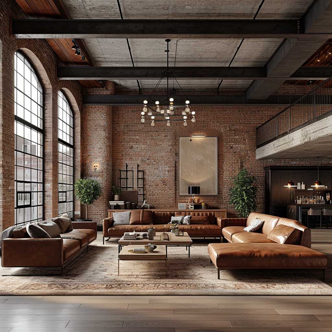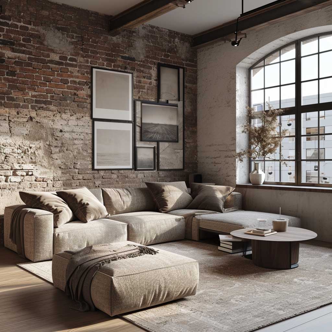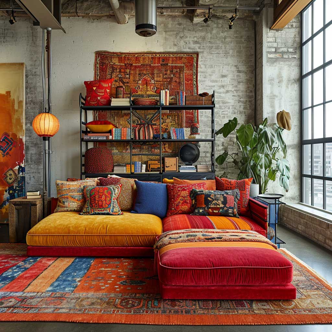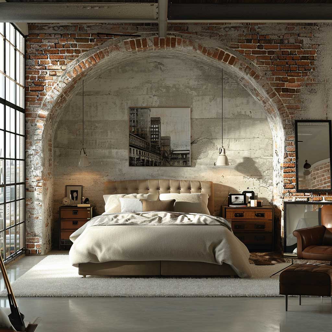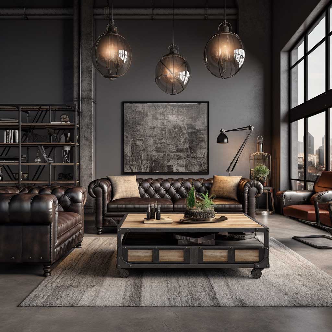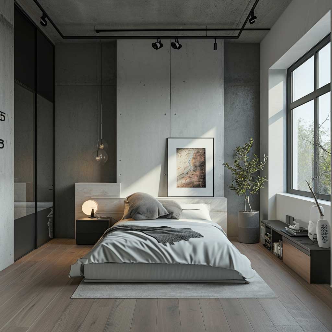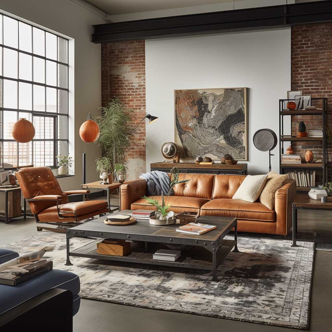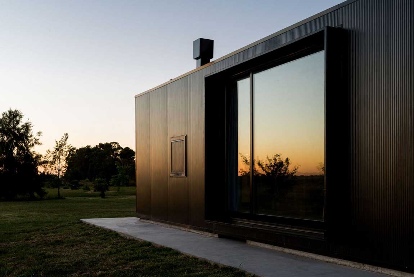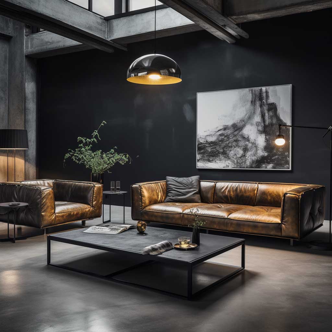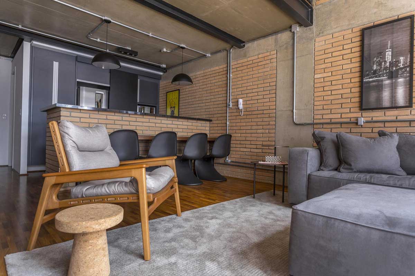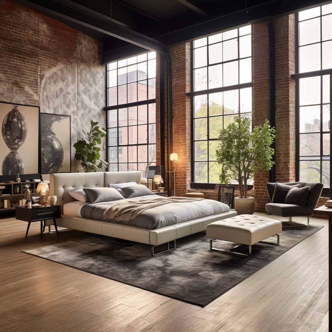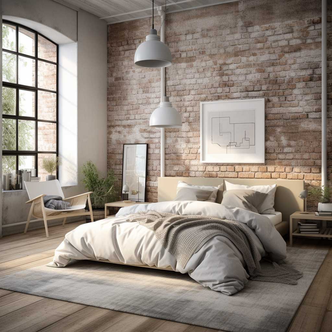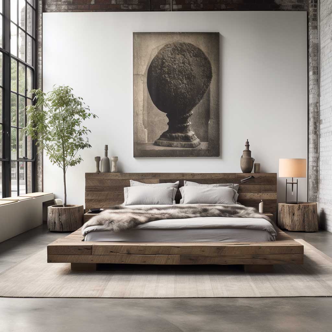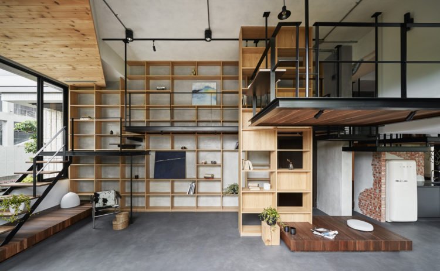The loft turned out to be one of the most extraordinary styles in the design of the space – housing becomes similar to an industrial facility, and there are practically no restrictions in the context of creativity, and unusual solutions. But loft home ideas need to be integrated so that living space remains comfortable and safe, and not just trendy.

30+ Industrial Nice Kitchen Designs That Combine Functionality with Style

20+ Industrial Style Bathroom Mirror Ideas for a Chic Urban Update

21+ Industrial Edge Blue Kitchen Cabinets for a Bold, Urban Feel

18+ Best Kitchen Designs That Perfectly Blend Industrial Elements with Comfort

Industrial Edge Living Room Makeover with Bold Drapery Designs

Bold Interior Decorating Color Palettes for Industrial Chic Lofts

19+ Two Tone Kitchen Cabinets Ideas That Elevate Industrial Chic

3 Industrial Chic Color Schemes for Interior Spaces with an Edge

18+ Interior Decorating Colour Schemes to Elevate Your Industrial Chic Space

3+ L Shaped Kitchen Design Tips for Sleek Industrial Spaces

Converting Your Loft into a Functional Living Space

How to Blend Modern and Rustic with Industrial Farmhouse Decor

10+ Ideas for Painting Bedroom Walls for a Chic Industrial Look

21+ Small Loft Bedroom Ideas That Make Every Inch Count

15+ Attic Room Designs Featuring Creative Playrooms for Kids

Embracing Simplicity with Minimalist Loft Interior Design

20+ Neo Classic Industrial Interiors Blending Heritage and Innovation

Industrial Luxe Interior Design Trends for Contemporary Homes

Blending Styles with Industrial Scandinavian Interior Design

21+ Boho Industrial Living Room Ideas for the Modern Home

Embrace the Fusion of Industrial Chic in Your Interior Design

Eclectic Loft Interior Styles for Modern Metropolitan Charm

Transform Your Space with Industrial Living Room Design Ideas

Trending Now Loft Type Bedroom Styles for Modern Homes

Reviving River Stone and Cayrou in a Modern Loft Conversion

3+ Secrets to the Perfect Cozy Industrial Living Room Setup

Modern Industrial Living Room Blending Raw and Refined Elements

Loft Living with a Blend of Industrial Materials and Signature Furniture

3 Key Trends in Decorating Loft Bedroom Retreats

How to Create the Perfect Industrial Scandinavian Bedroom

3+ Industrial Color Palettes for a Chic Living Room

8+ Transformative Industrial Bedroom Design Inspirations
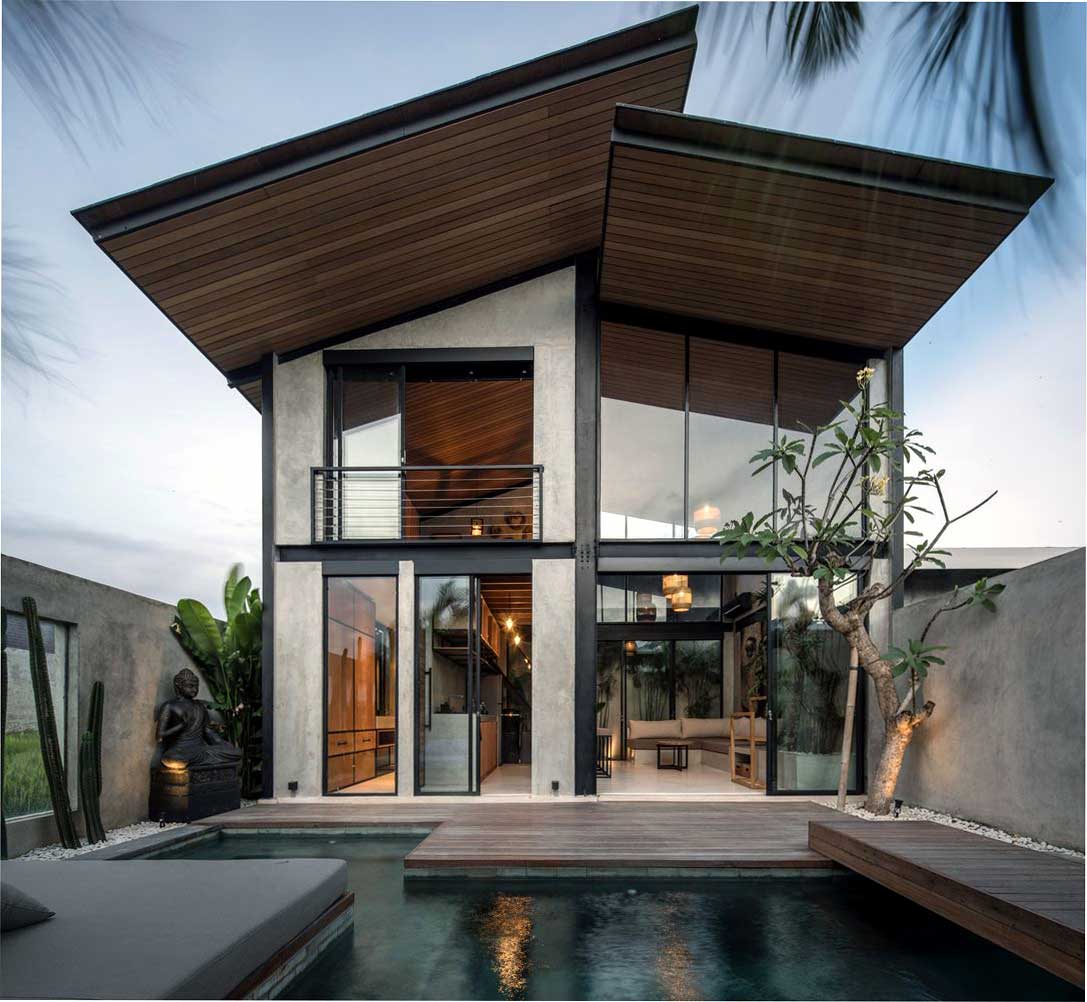
The architectural bureau Biombo Architects showed how to harmoniously apply the most daring solutions in the design of housing in this industrial style. And they needed only 60 sq. m of a private cottage.

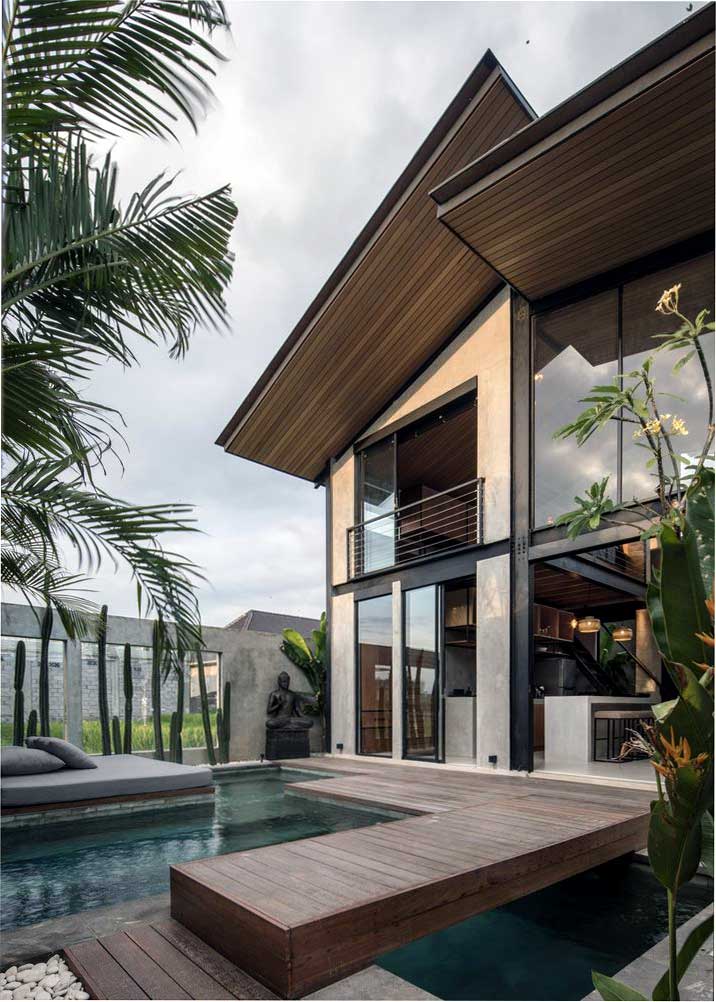
Home loft space ideas with lightweight structures
To get away from the appearance of an industrial building and give the object the features of a residential building, it is worth using a large glazing area. In the presented project, it is almost through, which affected the lightness of structures and shapes.
The building is not perceived as a hangar or workshop but as a cozy living space, flooded with light and closely integrated with the environment. For this reason, special attention is paid to landscape design – in terms of style and color, the courtyard matches the interior, intertwining with it in common features.

Loft decorating ideas 👉 Soft tones and naturalness as an idea for a loft-style home
To soften the roughness of the industrial style, the loft uses warm, pleasant, and homely light. Gray concrete walls are complemented by natural wood ceilings and light stone floors.

We paid special attention to the furniture. It differs in elementary simple forms, but at the same time, an emphasis is placed on its comfort, spaciousness, and harmony. Although it is made of boards, and metal structures, it tends to be ergonomic and soft.


Loft room decorating ideas 👉 Greenery and decor as an integral idea of a loft in a comfortable home
Home decor helps to make the loft-style atmosphere easy to perceive and create a pleasant, peaceful, and calm atmosphere. But you need to use it in a very dosage.

Flowers in flowerpots will also be useful in this regard. And it’s better to use one large plant instead of several small ones.
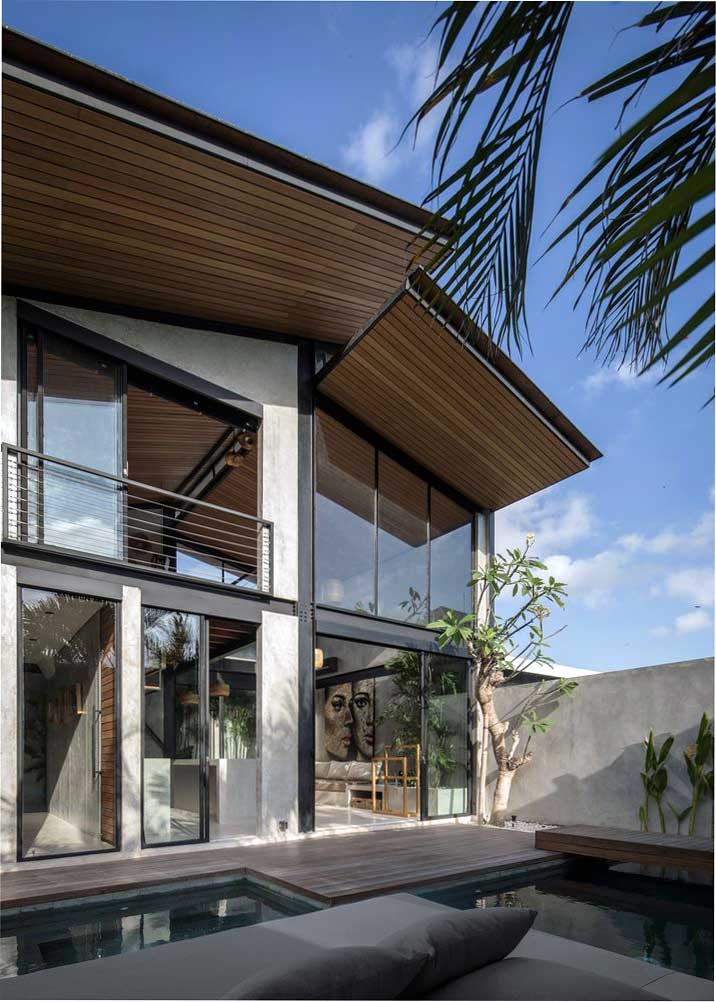
These 3 home loft ideas will help owners who are afraid to apply extraordinary style to their home due to its urbanity. They allow you to achieve the desired level of comfort, showiness, without crossing the line between comfortable housing and extravagant industrial space.
| Architects | Biombo Architects |
| Images | KIE |
Loft Style House Design 👉 30+ Wood and metal finishing ideas
Modern design directions for the design of private houses differ from classical ideas. Freedom, minimalism, open space – this is all a loft design, which appeared not so long ago.
In such a room youth reigns, there is no pomp and adornment. The most inexpensive and spacious style is precisely the industrial-urban interior. In this case, we will look at the photo of the Japanese loft with its features and advantages.
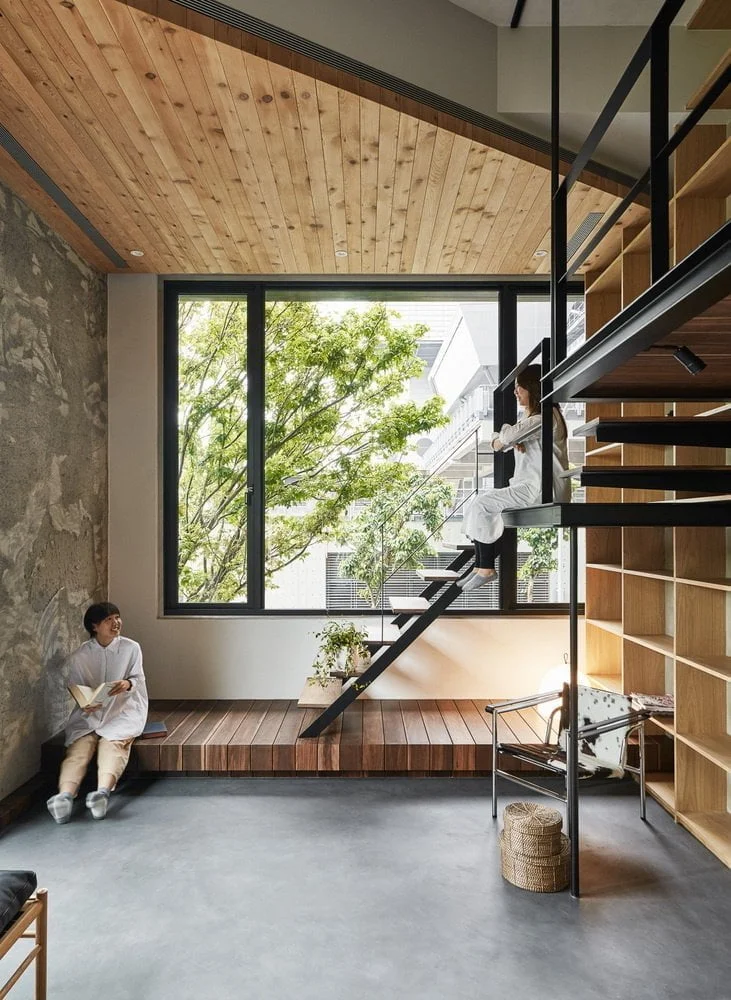
When designing a loft house design, architects must provide for a minimum of 2 floors. It is convenient, functional, and practical. In this completed project, we see a suspended ceiling on which separate rooms are located. This decision is very extraordinary because in a single-level house they divided the space into two floors. In addition, the usual concrete is used for the suspension, but a metal structure.
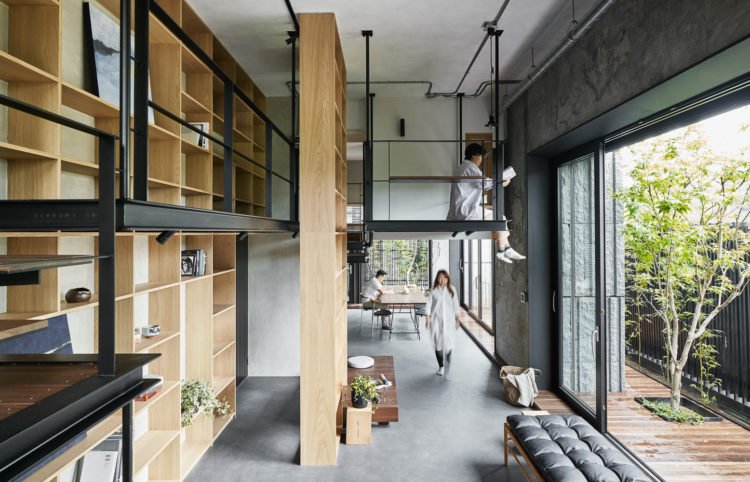
In the photo you can see the main features of the interior in the style of a Japanese loft – this:
- Rough finish – metal and wood, unpainted walls, cold shades;
- Engineering systems, structures, and fixtures are in open form;
- Simple furniture without expensive upholstery, which suits the general situation;
- Free layout, maximum freedom in the room;
- Decorative elements that immediately attract attention;
- Panoramic windows, glazed doors, sliding systems.
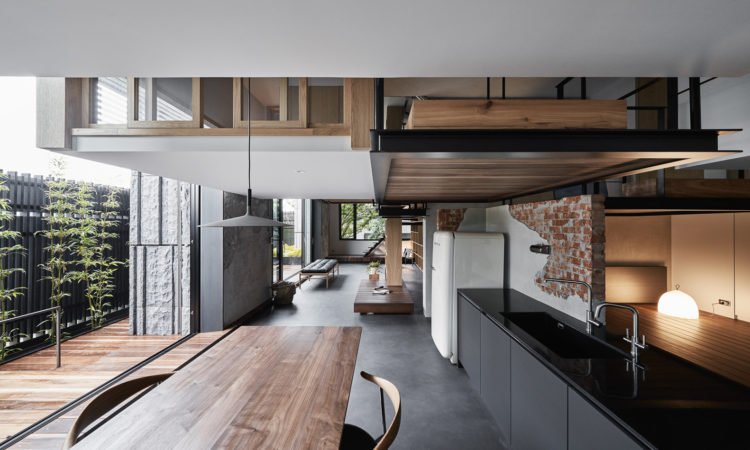
Imagining a loft design, a photo of the real situation shows the real idea of the interior. Using the construction of the second floor, builders reduced the height of the ceilings. On the one hand, there is a feeling of constriction, and on the other, open space increases the entire area of the room. In contrast, decoration with two materials is thought out – wood and metal. One part of the suspension structure is made in the form of wooden beams, and the second is of black metal blocks.
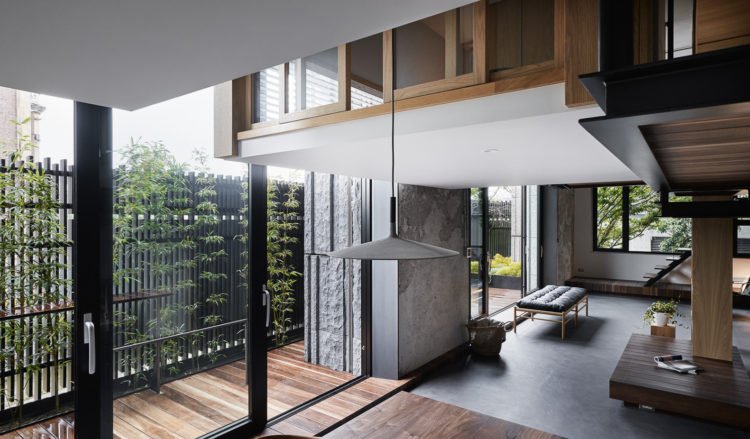
On the second floor, rooms are also decorated with wood of the same tone. Glazing to the entire height of the suspension system fills the room with light, allowing you to admire the surrounding atmosphere. In general, the interior itself looks simple, even with such complex ideas.
Loft paint color ideas
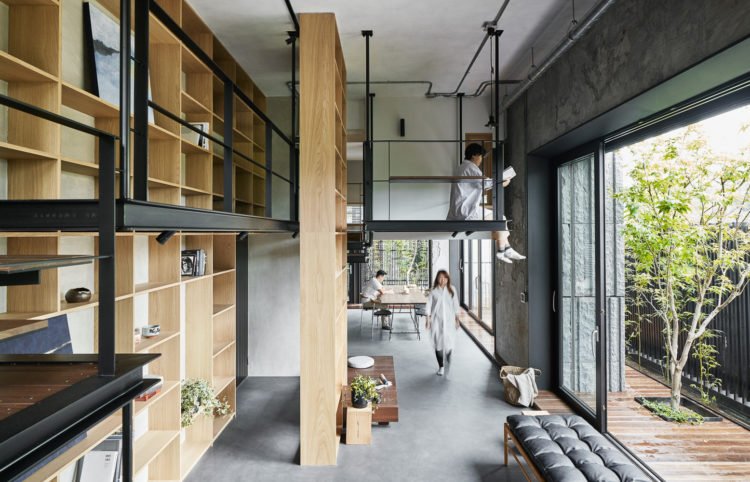
To characterize the design in the loft style, you can use several colors – gray, white, black, and brown. The main four palettes are used in Japanese housing. White walls, gray floors, concrete imitations of the side of the room, and natural furniture evoke associations with production and construction. But here we see a contrasting combination of shades, white planes are adjacent to black. This does not so much intensify the situation but dilutes it with paints of a good mood.

If you look at the house from a distance, covering the entire area, the house seems very bright, cozy, and spacious. This is achieved through correctly placed accents and a harmonious combination of colors. Furniture in the same muted colors is responsible for comfort, it is not catchy, and restrained.
Decorating loft space 👉 Loft-style wall decoration
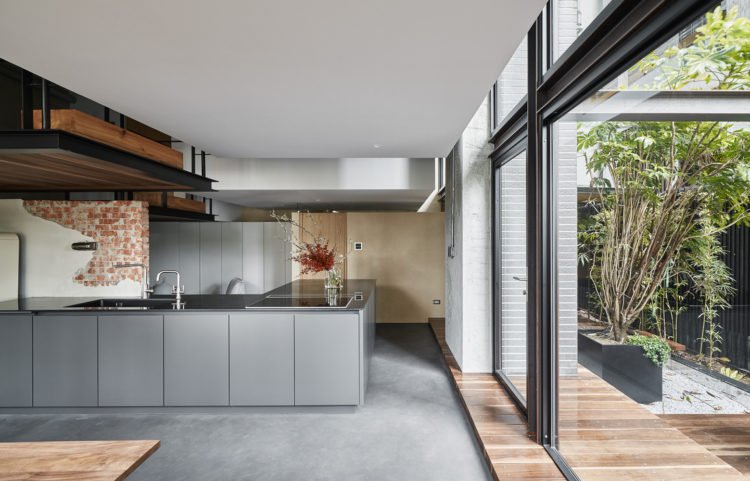
Designing the interior design in the loft style, the craftsmen use brickwork, which partially fills the wall. The main coating area is painted in a light tone – gray, and white with elements of stains. The rough concrete in the form of a side column in the photo looks very impressive due to the wooden flooring. Here we see that space has no separation from the outside of the house. The room and the courtyard do not seem to be separated – solid glazing was used for this. Doors and panoramic windows in metal trim show the beauty of nature. It’s also a great way to fill the dim space with natural light.
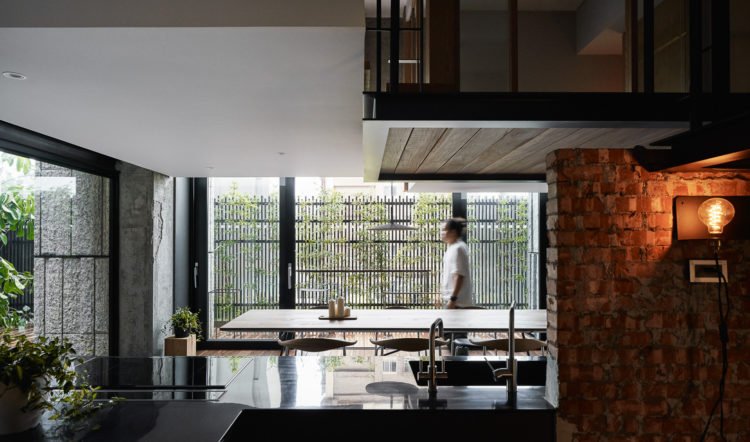
The wall with brickwork, which serves as a partition between the kitchen and the rest area, attracts attention in the loft interior design. The open space inspires new life, and solitude. Only the urban style can convey all the sensations of freedom, where there are no doors or fences. And the imitation of an old, worn wall only emphasizes the idea.
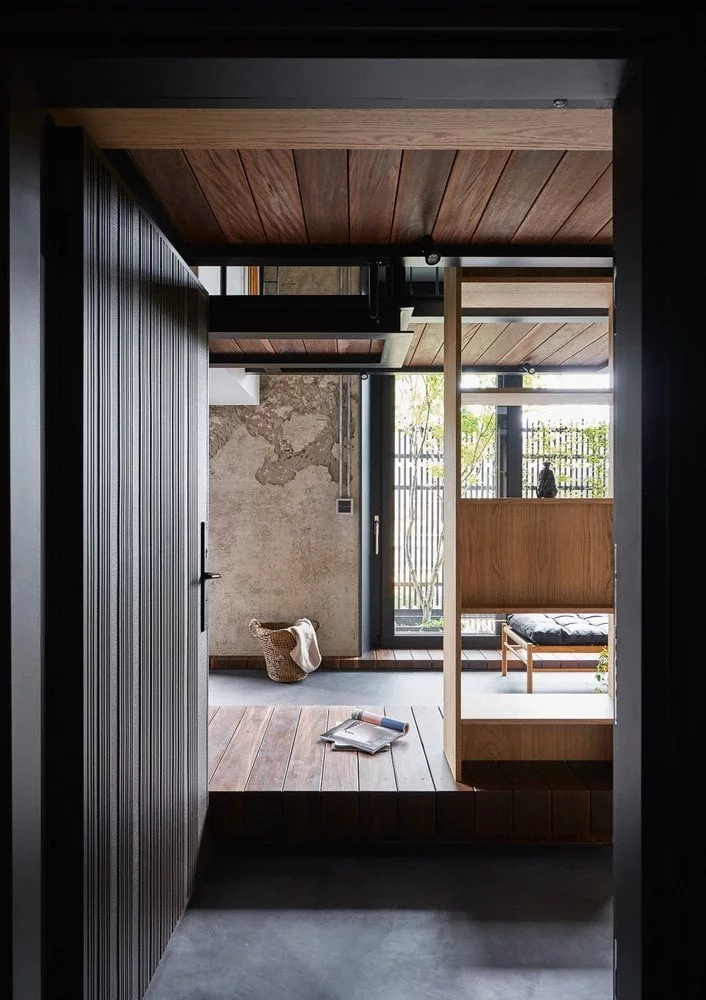
Looking through the whole house, it can be seen that the entrance part is decorated with natural stone with its natural texture. Architects did not distort the beauty, leaving it scuffed, stained, uneven, or peeled. For loft, this is the main value that preserves the basic style.
Loft flooring
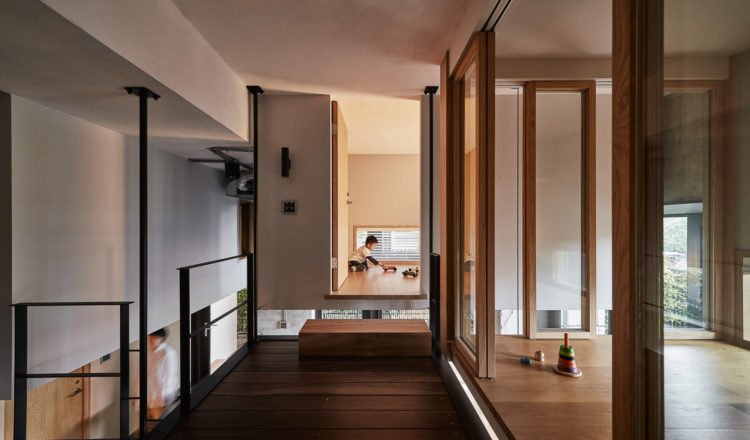
For production conditions and warehouses, it is typical to use concrete for laying the floor. This is the main characteristic of the loft style. In residential premises, such an implementation is impractical in terms of the cold, which is constantly felt in the legs. An excellent substitute will be a natural finish in the form of natural wood, laminate, and parquet. Looking at the photo where the loft design is presented in its classic version, it can be seen that the floor covering has two options. For the second level, a tree is used in the form of parquet of different colors.

On the ground floor, the coating is combined, made in gray. With the help of such variations, it is possible to divide each zone. To climb to the second floor there is a staircase with a small wooden threshold. Transitioning a dark brown texture into a light one makes a winning accent.

Choosing a loft design for your home, furniture will not play a major role in it. This is not a classic interior, where everything is cluttered with voluminous sofas, chairs with textile upholstery, and huge tables. In appearance, one can assume that the furniture was bought at the sale of trash or do-it-yourself products. Despite the simplicity of the forms, this is a winning choice. Minimalist arrangement – the main characteristic of the style. A low backless sofa made of wood with a soft base, small white poufs, and a metal chair – this is the description of the entire living room. Simple but tasteful.

Most of the room is reserved for a spacious place where you can sit on the wooden part of the floor, and read books, and magazines. Interior decoration takes a more important role in this case. To distract attention from the main atmosphere of the room, the original method was used. Designers on the wall placed open wooden shelves that resemble a closet.
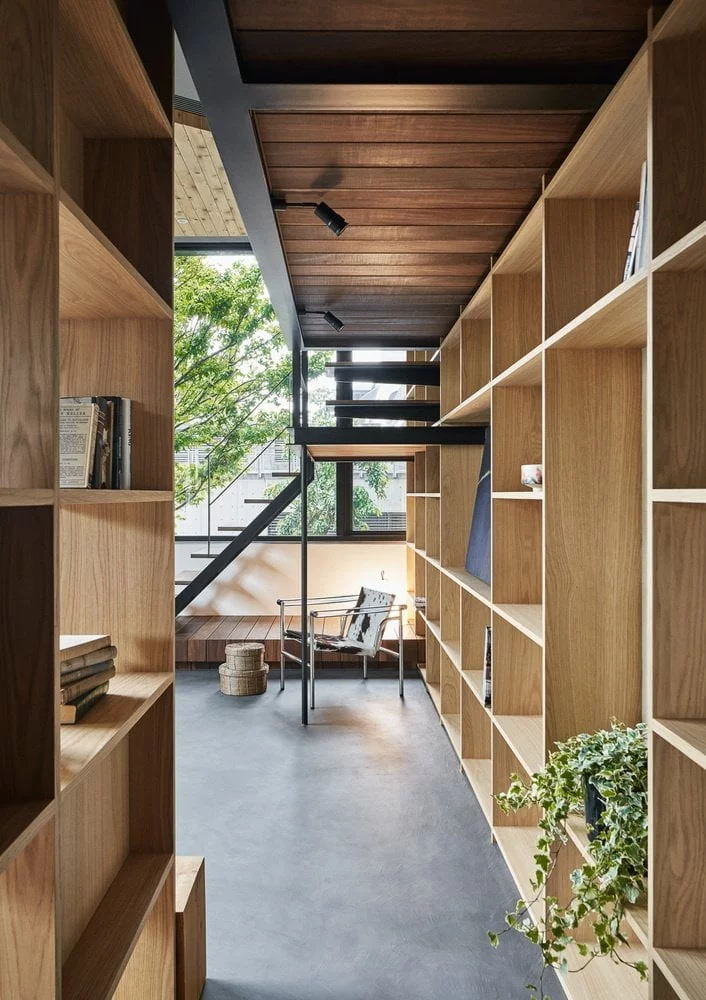
Wooden furniture is environmentally friendly, durable, and has a pleasant aesthetic appearance and a gentle shade. What is the special design in the loft style, the photo of which is visible? Those that decorate are laconically arranged here – books, paintings, symbolic figurines, coasters. And most importantly – living blooms that fill the house with freshness.
A variety of decor items highlight the uniqueness of the interior, especially those made in the spirit of national traditions. The overall appearance will be filled with integrity, liveliness.
Loft lighting ideas 👉 Lighting in loft design
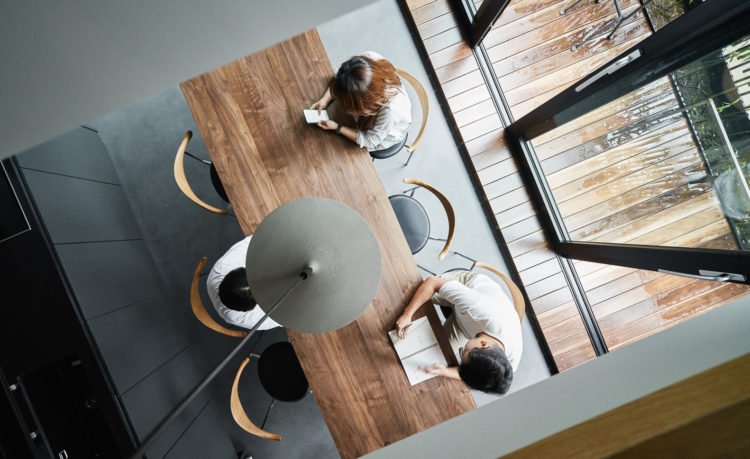
The loft style is a modern design that recreates the true spirit of urban life. Whatever the layout, the main thing is to properly distribute the lighting. Since there are no extra partitions in the room, most of the room is illuminated by natural light. Thus, the house is divided into zones. Lighting devices should be the most diverse, best elongated, metal shape, and contrasting color.

In the photo of a striking example of a Japanese loft, we see a massive chandelier, small lamps, pendant lamps, and round spotlights. An unusual silhouette in combination with a large lampshade looks original and causes mixed feelings. The backlight is suitable for a relaxation area where there is enough dim light. This option of lighting visually enlarges the room, gives volume, and highlights zones.

The first and second suspended floors have separate lighting. For a bedroom, it is more saturated. And on the first level, there is enough installed one chandelier, because sunlight completely illuminates the whole space. Despite what design the loft-style project was conceived, lighting fixtures should be combined in style. Color, shape, and material of manufacture are fully consistent with the whole situation.
Loft kitchen ideas 👉 Is the kitchen loft large or small?

Designers decided to allocate a small area for loft-style kitchen design. The kitchen area is included in the common living room, designed as a studio. It is practical and convenient, especially for such a small house. The decoration of the room does not differ from the general line. There is a refrigerator, and the kitchen itself is black with a work surface and a sink. As for furniture, the massive wooden table with chrome legs became a bright note.
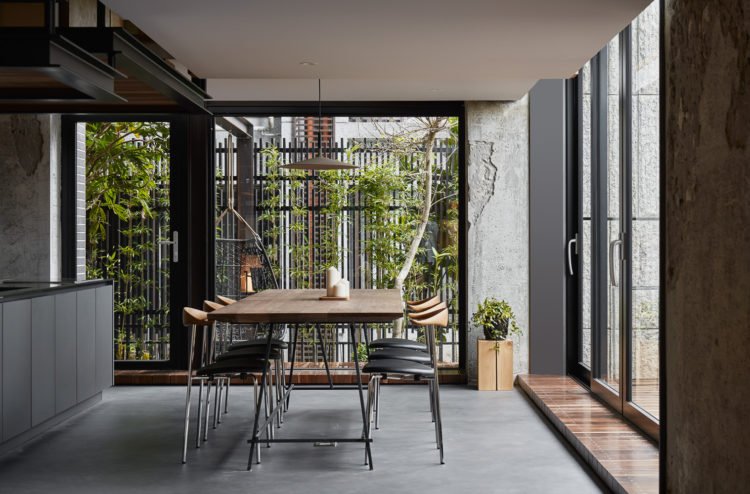
The kitchen area is suitable not only for a meal but also for reading books, and work because here there is perfect lighting and a view of the street. Fully open walls inspire and create a wonderful atmosphere of freedom. The kitchen is very spacious, furnished in the spirit of minimalism, where there is no decor even on furniture. Note that all doors are made without handles, creating a continuous surface. Refinement is given by fresh flowers and unusual chairs with a combination of black and brown colors.

The corner part of the square is set aside as a separate room. A small and cozy corner is decorated with natural wood, and there is brickwork on the wall. There is no doubt that the design of the loft kitchen in the photo will amaze the most creative designer. Maximum light, minimum kitchen utensils – these are ideal characteristics for urban styling.
Loft bedroom ideas

The bedroom is the most secluded place where you can relax and enjoy the silence. The characteristic design of the loft-style bedroom provides for the location of the room on the second floor. The peculiarity of the room is light-painted walls and plain design without unnecessary elements. The room becomes bright, comfortable, and spacious, even with limited space. The photo of the equipped house shows that the suspended structure has two bedrooms.

Designers used large wooden windows, sliding doors, and a minimum of furniture. This solution is fully consistent with the principles of arrangement in a loft style. The only decor is the original floor lamp for normal lighting in the evening. All decoration of the bedroom itself and the adjacent area is made of wood. The terrace board with metal edging brings a specific character and rigor.
Loft bathroom design ideas
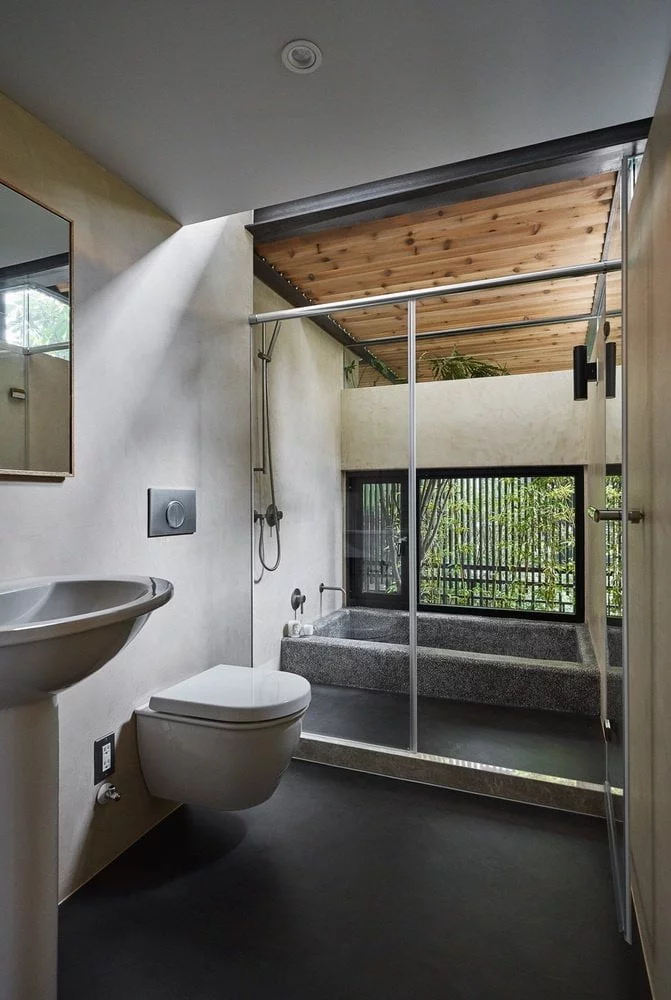
The decorated loft-style bathroom design provides for a completely open space without doors and partitions. Despite the small dimensions of the bathroom, all plumbing is very compactly installed by experts in plumbing in Asheville, Biltmore, or wherever you may be. It was possible to stylize the room under natural decoration. Wooden ceilings and metal ceilings are combined with bathtub lining under gray concrete.

Agree that the designers subtly emphasized the modern loft, which intertwines high-tech and eclecticism. Chrome plumbing and a metal lamp create an impeccable taste. And the room due to open walls visually seems much larger.
Loft-style homes 👉 The practicality of each meter of space
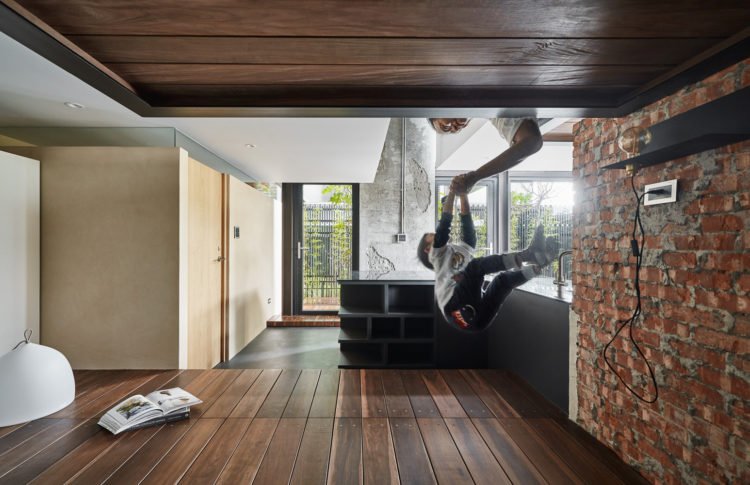
If the interior design of the house in the loft style is chosen for interior decoration, then the entire area should be used functionally. The Japanese loft in this photo demonstrates this opportunity. The hinged second level allows you to go down directly to a small living room. With it, without stairs and stairs. This was due to the low-located structure, which is located between the rooms.
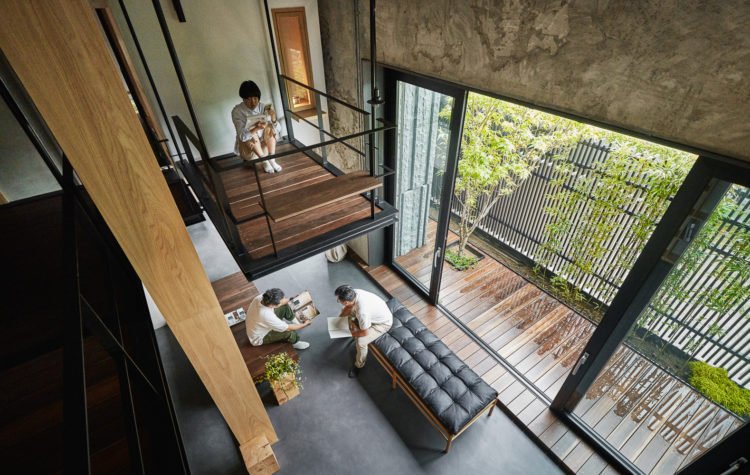
On a wooden basis, adults can have a great time reading books, and children will like this place for creative manifestations. The view from the heights and the excellent panorama from the window allow you to completely relax, filled with fantastic ideas. The location of this type of canopy is only possible in urban design. Wood and metal décor is a classic loft finish.

Not a single child will be able to refuse the opportunity to visit at an altitude, while not feeling in danger. Metal fences are very strong, and reliable. And their aesthetics amazes the ideas of creativity. Here, an important point is the lighting in the form of an elongated lamp with a ceiling covering this niche. It is worth noting that for each zone an individual type of lighting is used. This is necessary to separate the functional purpose of space.
Modern loft house 👉 What else do you need to know about loft design?

Not only the design of the room but its functionality, and content distinguish this style. First of all, the design of the loft room does not tolerate limitations or cramped space. An open plan should be used, whether it is a bedroom or a living room. Zoning occurs due to the division of the area, and the use of custom designs. The photo shows that two separate rooms do not have adjacent walls. Each of them is a self-constructed construction.

The transition between the premises is also made in creative form. For this, different levels of the wooden deck are mounted. A clear line of light and dark shades of wood is visible throughout the house. A beige tone decorates the bedroom and a rough brown passage area. Easy to operate sliding doors with full glazing. The urban style is characterized by open communications that are not masked by panels.

The first level of the house in the style of the Japanese loft seems crushed. But, given the location of two floors in one house, this is just the perfect solution. The second tier is a distinctive feature of this design. Thus, architects created multifunctional housing, where there is a secluded place for each family member. Industrial design is unusual, replete with unconventional solutions. Emphasizing something specifically will be difficult.

A central place is always allocated for a free area that is not cluttered with furniture. A characteristic feature is the use of shelves on the entire wall, where the basic accessories and decor are located. Fresh flowers on wooden coasters dilute the industrial style in which you want to feel the natural freshness. For those who decide to choose a design project loft, you need to be prepared to abandon the luxurious furniture and bright colors. The atmosphere of restraint, severity, and spiritualization reigns in the house. The Japanese style is filled with a love of simplicity.
| Architects | Soar Design Studio |
| Photo | Hey! Cheese |
Modern loft house design 👉 960 m² of space and comfort
The main features of the loft design of the house are inherent in industrial notes and unusual spatial solutions. Translated from English, this word means “attic” or “apartment upstairs.” This determines the characteristic features of the style: manufacturability, spaciousness, and a combination of traditional and modern ideas.


Loft home design combined with modern architectural designs
The architectural direction of the loft is suitable for the design of residential premises with an area of more than 100 square meters. m., since in this case, designers have room to implement the most daring ideas. The mansion is a picturesque area near Mexico City that allowed architects and designers to translate into building forms the motto of this direction in design: “Fewer partitions and more free space!”


Even a fleeting glance at the house allows you to feel the breadth and courage of architectural thought. Uncomplicated and clear structural forms are complemented by a cantilevered floor, open areas, and a good layout of the site. The restraint of the appearance of the building is combined with the preserved natural vegetation. And the unusual spotlighting of the facade emphasizes all the advantages of the exterior, even at night and evening hours.

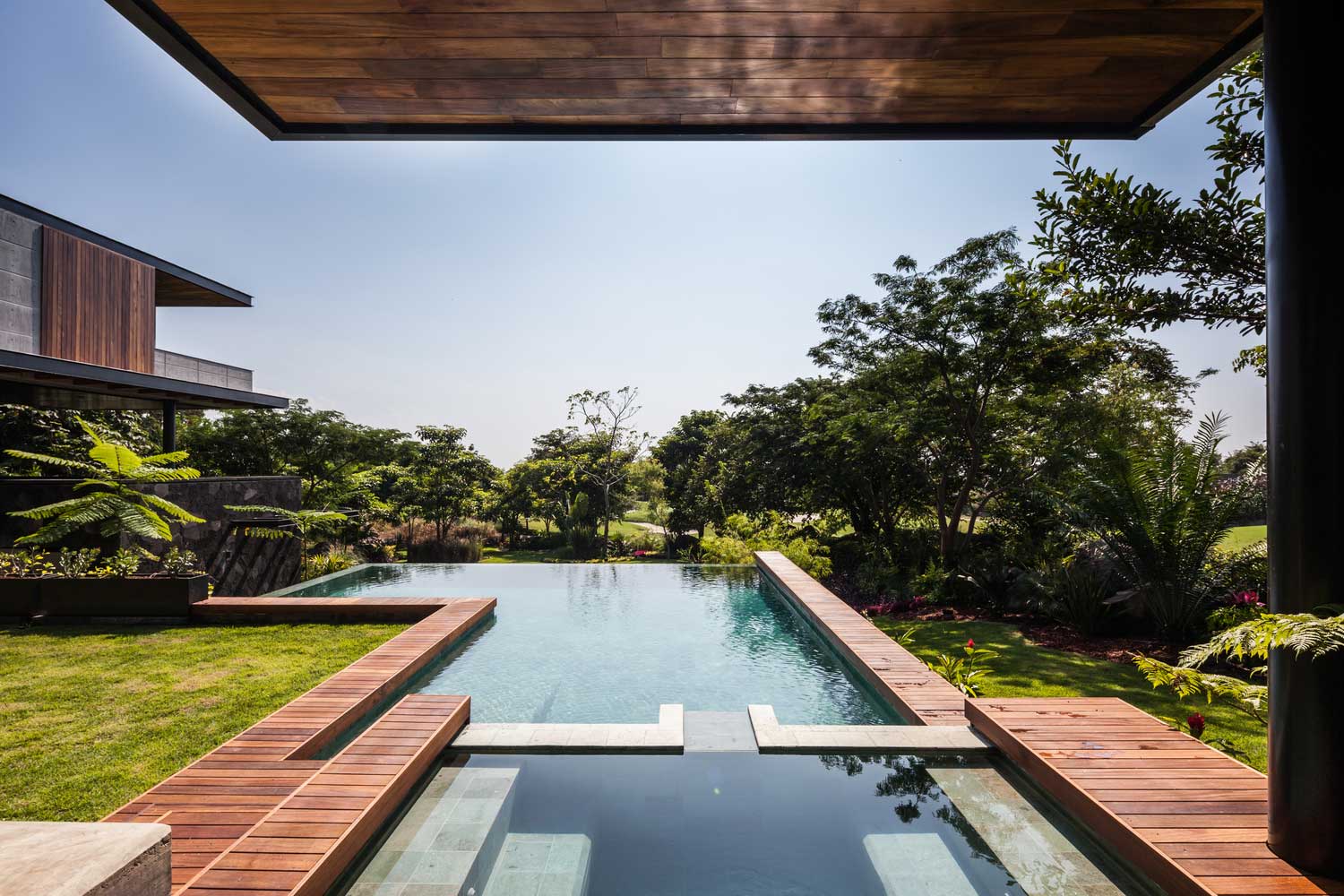
The blue waters of the pool set off the glass-concrete grandeur of the cottage. The “L” -shaped shape of the building provides privacy and security for the recreation area and offers beautiful views of the surrounding area.

On a note. The loft style is inherent in industrial elements in the exterior and interior of the house. Massive metal poles and supports both outside and inside the building will become appropriate.
Loft-type house design 👉 Open plan with industrial overtones

The variety and the perfect combination of various textures of finishing materials for the facade, which is manifested in the external arrangement of the house, smoothly migrate to the interior rooms.
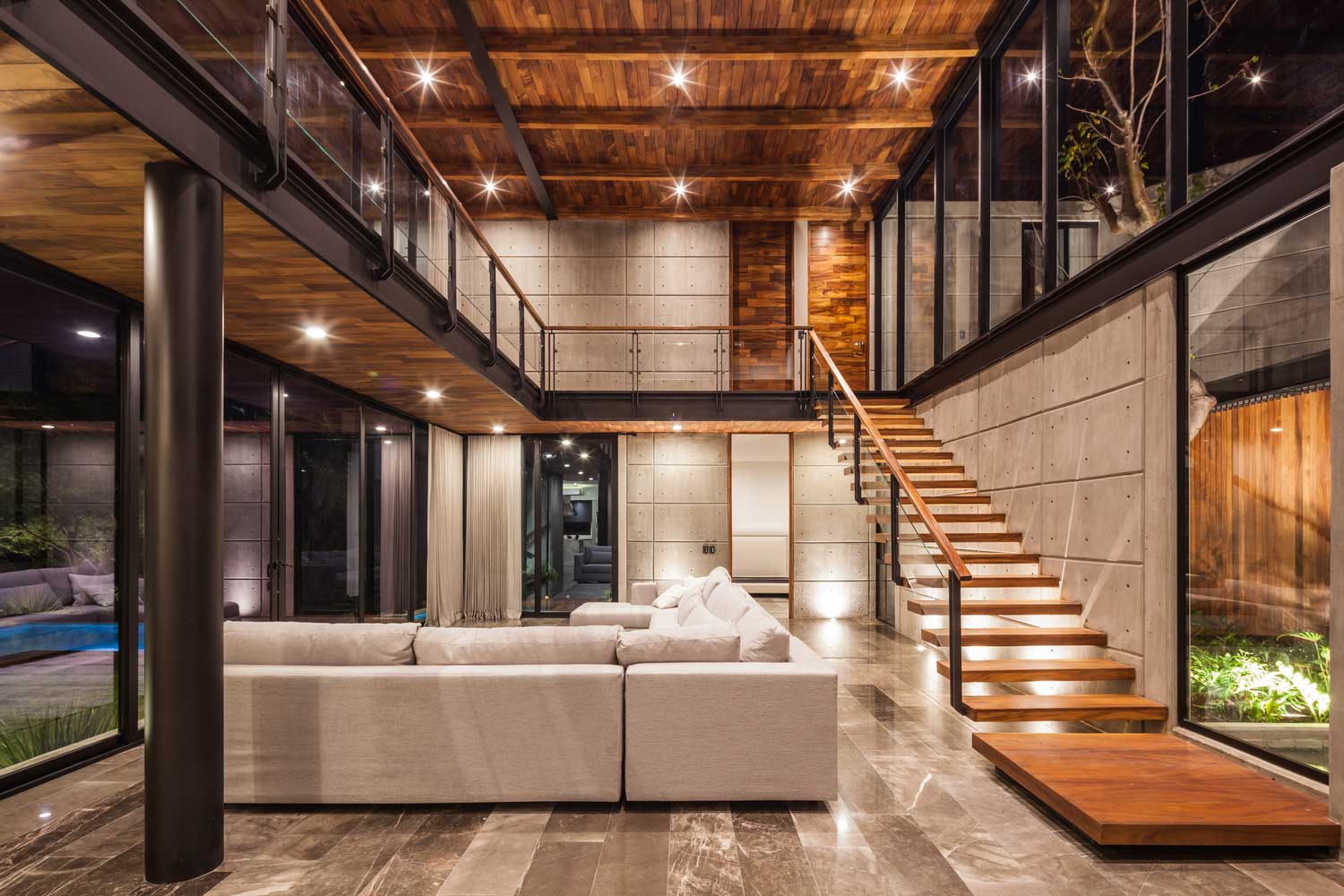
Gray metal structures, a ceiling imitating a wooden attic floor, and gray industrial shades combined with large panoramic windows are typical manifestations of the loft-style in the interior of the house.


The choice of materials for the interior is made by taking into account the characteristics of the environment. Stone of volcanic origin and wood of local species allowed to create a unique atmosphere inside the house, which echoes national preferences in home improvement. The presence of spacious open areas, natural materials, and comfortable furniture are some more manifestations of the bohemian and modern style of the loft.

Unusual decoration details and elements in the decoration of the dwelling give aesthetic richness to the loft interior. Corners of living vegetation give design solutions naturalness and completeness, creating a joyful and light mood in the house

The architectural project created a living space on three levels, successfully using the topography of the area. The lower floor is given to the social zone: pantries, technical rooms, and a bar. One level higher is the living room, kitchen, dining area, and extensive terrace. On the upper console floor, there are spacious bedrooms, wherein in a secluded setting, you can enjoy the scenery to the horizon. All interior rooms are spacious, modern, and comfortable, which is fully consistent with the general architectural idea – the loft design of the house.
| Architects | Di Frenna Arquitectos |
| Photo | Oscar Hernández |
3 More Modern Loft Ideas
The loft is a conceptual and unpredictable direction of interior design. Housing in this style is distinguished by expressive features of industrialization, and sometimes it looks more like an abandoned warehouse, or industrial premises. But along with this, home comfort and manufacturability should be traced here. Consider 3 modern loft ideas that transform an apartment into a creative living space.
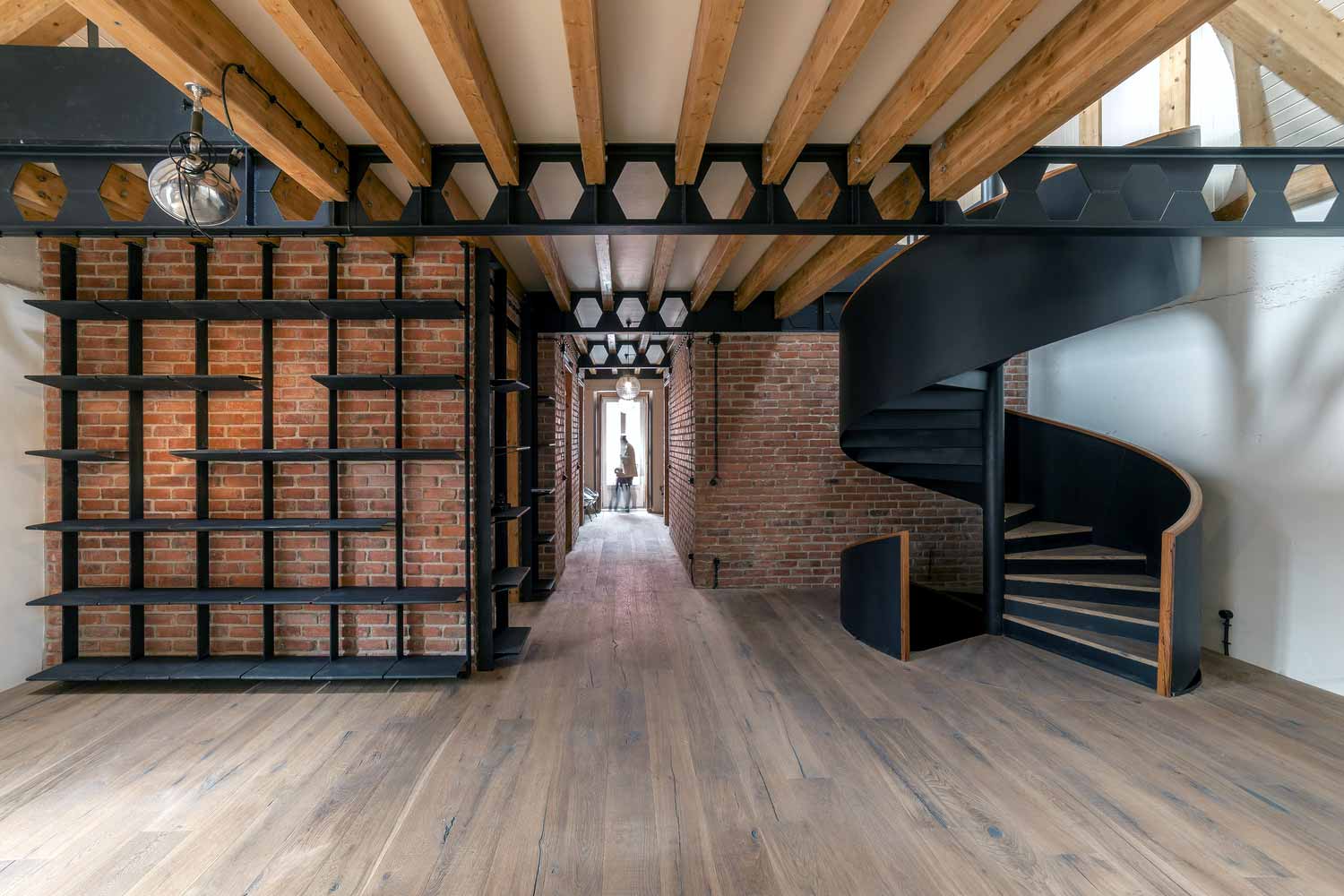
These techniques should be present in almost any housing designed in this ultra-modern direction.
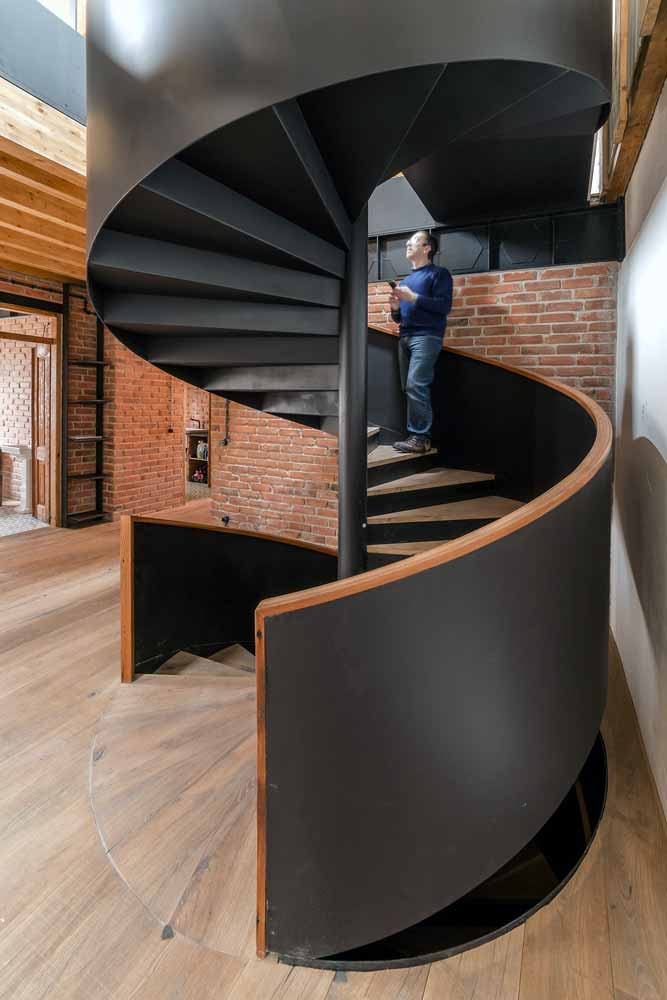
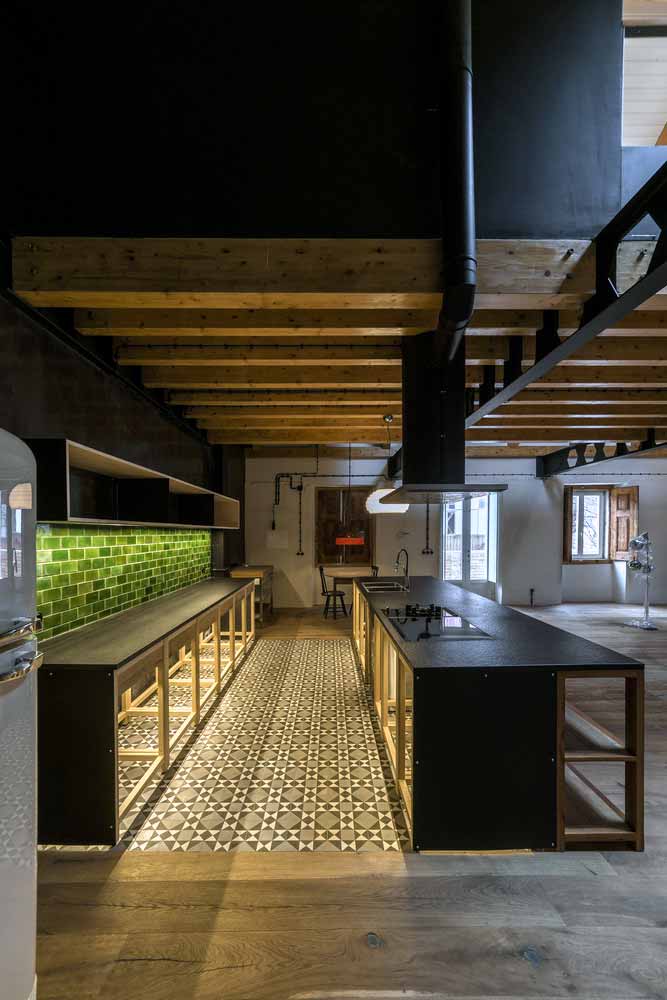
Metal structures at the heart of modern loft ideas
One of the fundamental techniques for arranging space is rudeness. There are no “plush”, delicate decorative elements. Everything is arranged strictly, and functionally, and the emphasis is on the strength and practicality of the components of the house.
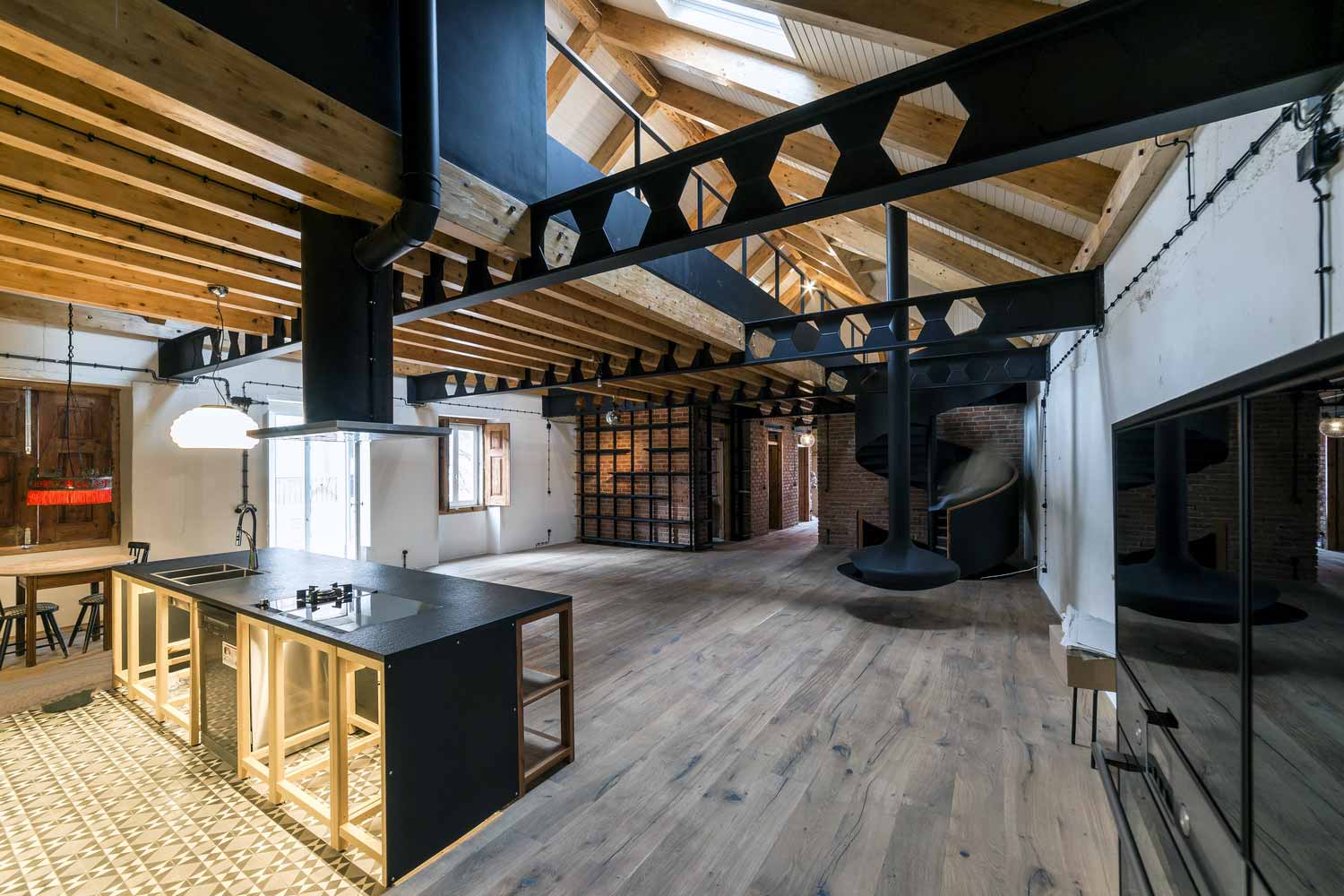
Many of these elements are open metal structures. I-beams in such a space is considered decoration. Simple, welded steel racks, metal stairs against a background of bare brickwork – this is a must-have for brutal style.

They soften all this with natural wood and a small amount of comfortable, low furniture.
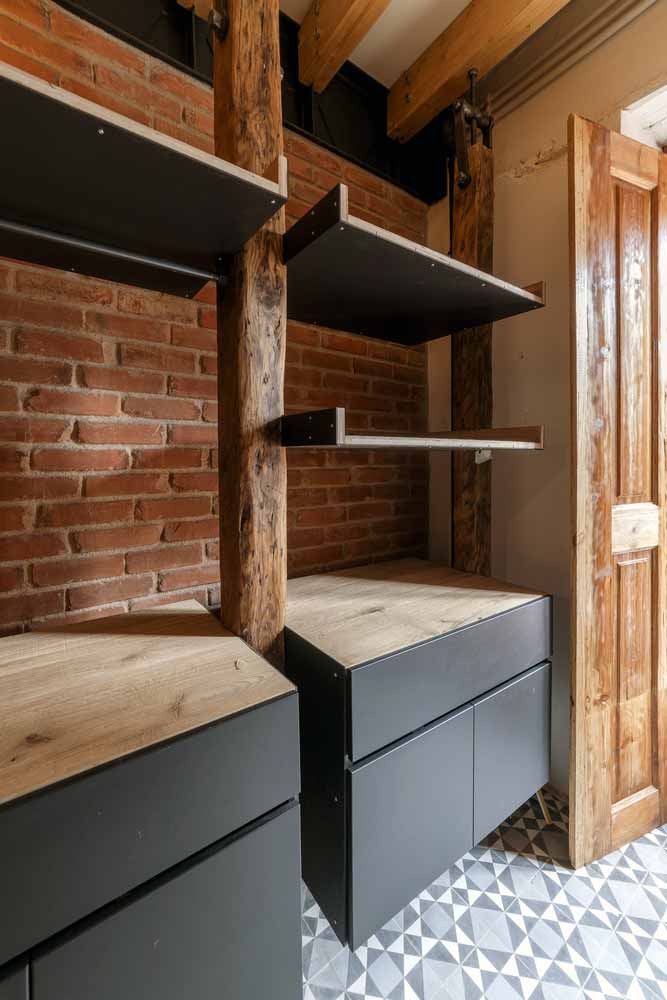
The openness of space is another modern loft idea
Accommodation should be spacious and open in all plans. This means a minimum of interior partitions, no low ceilings, and the concept of open zoning. The room is divided into functional areas only visually, without clear boundaries.
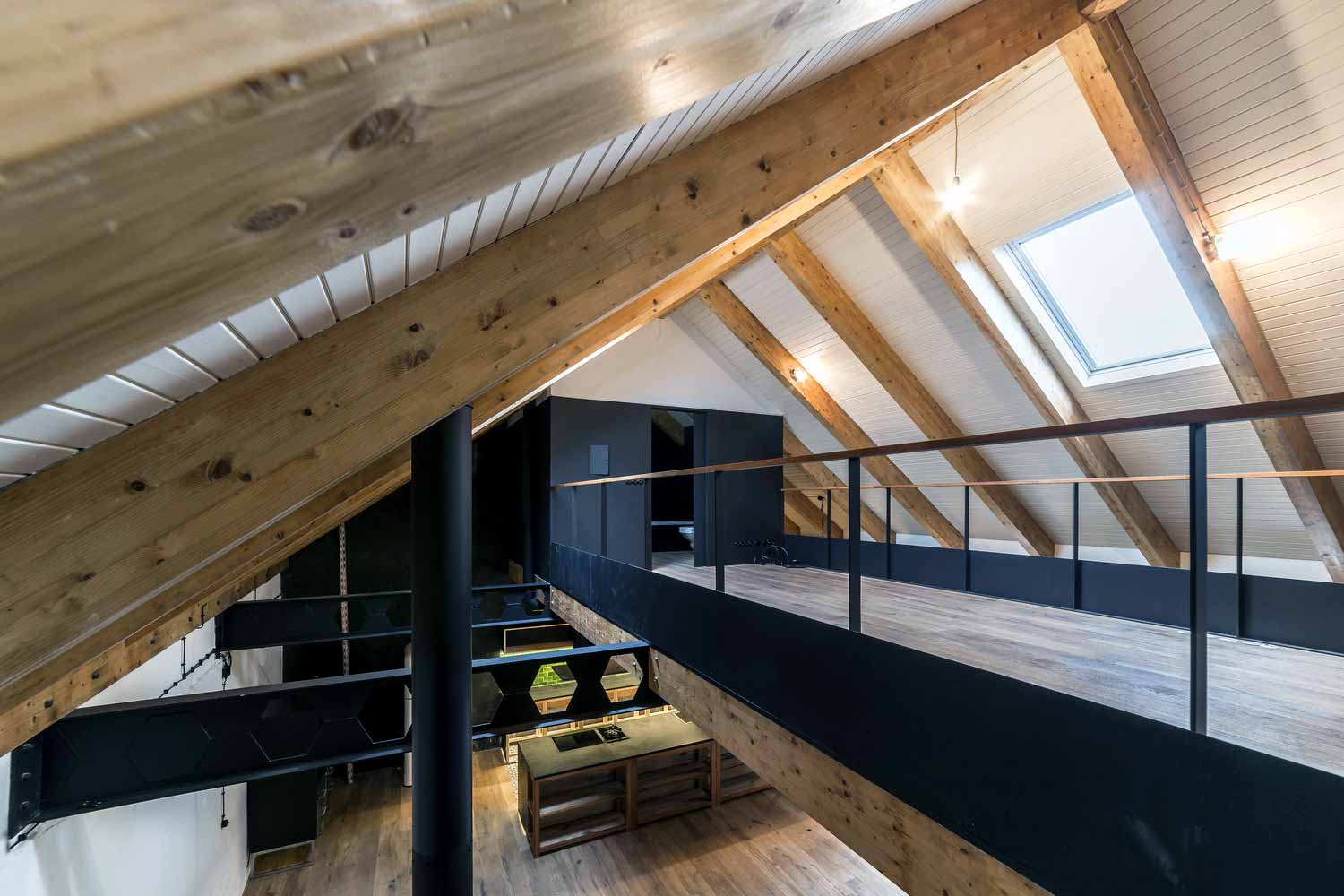
To emphasize this idea of a loft, the roof rafter system is often not closed, but left in plain sight, and even emphasized on it. At the same time, the space should be light. Therefore, large, tall windows are added to the openness. With their lack, glazing is made in the roof, as in the presented project.
Balance the rough finish as a modern loft idea
In a loft, it is customary to see unplastered walls, wooden, metal structures, beams, wiring, pipes, and ventilation. But it’s important to strike a balance. Too many bricks, concrete floors, and crossbars will deprive the home of comfort and coziness.
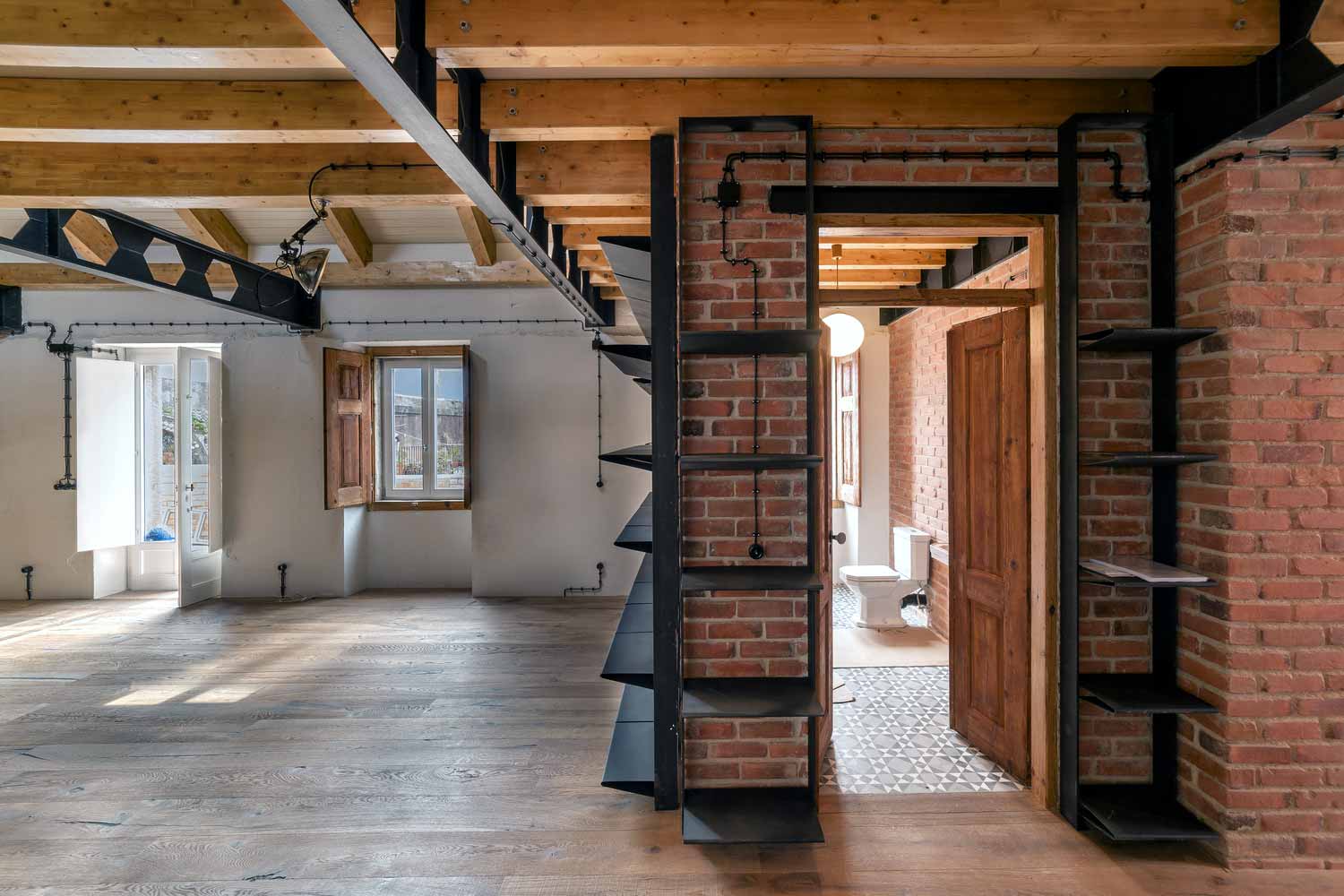
Next to the rough materials, there should be expensive laminate flooring, high-quality painted walls, well-thought-out designer lighting, and a functional, stylish kitchen.

It is enough to use just 3 of these modern loft ideas to transform even the most mediocre apartment into a cool, unusual living space with amazing solutions. Do not rush to differentiate the layout and sew up structures – each of them can become a highlight of housing design.
| Architects | RA+TR arquitectos |
| Images | Rui Cavaleiro |
![[ArtFacade]](https://artfasad.com/wp-content/uploads/2024/01/cropped-dom-100x100-1.jpg)

