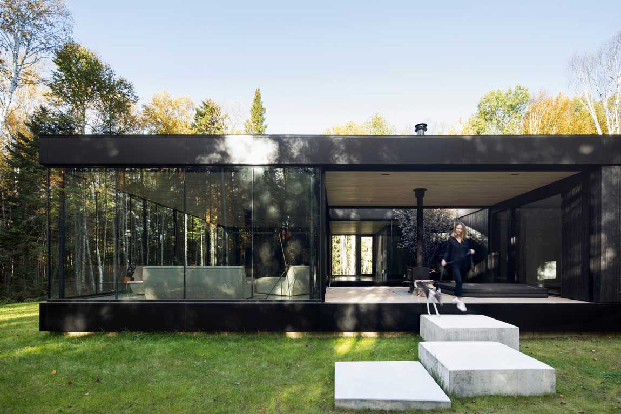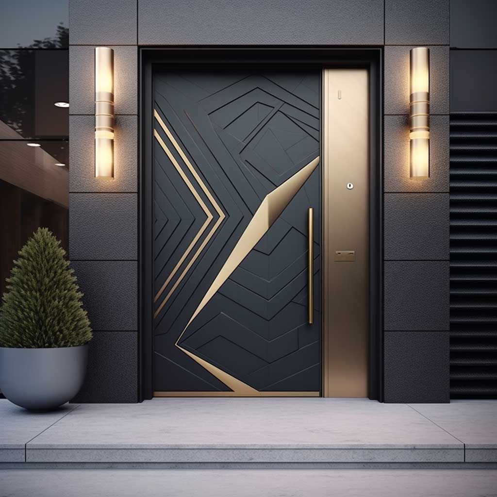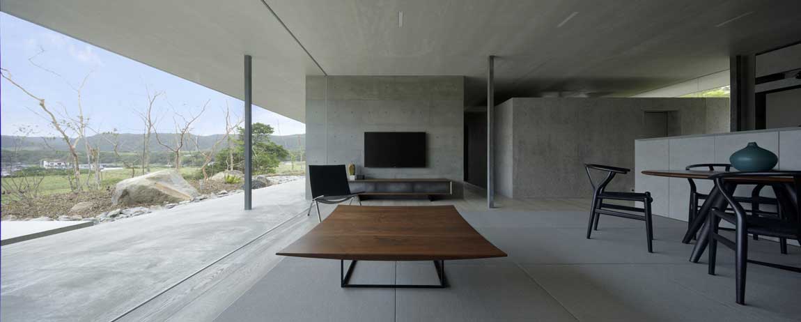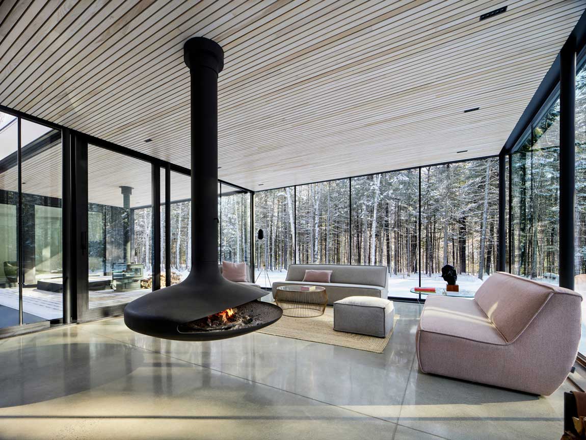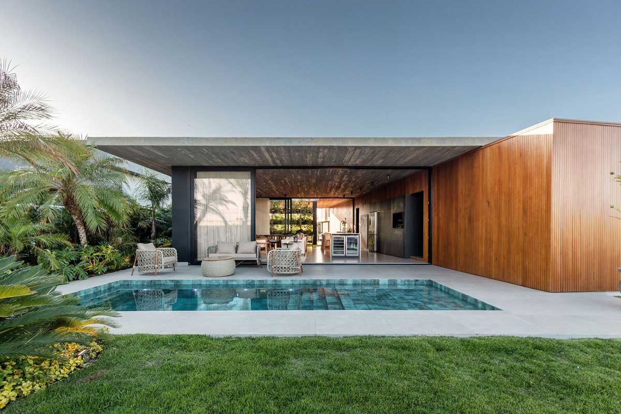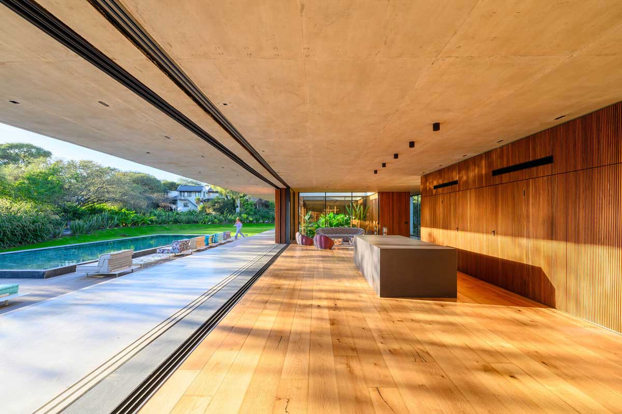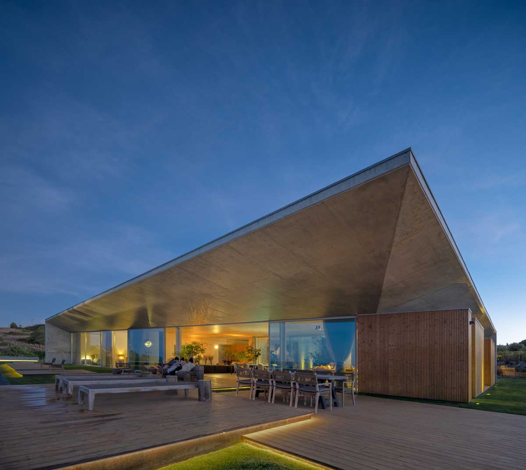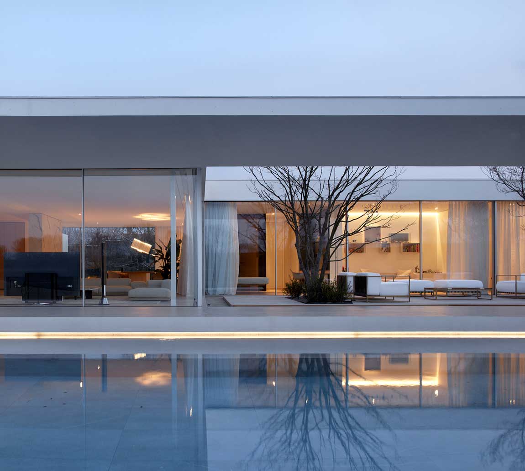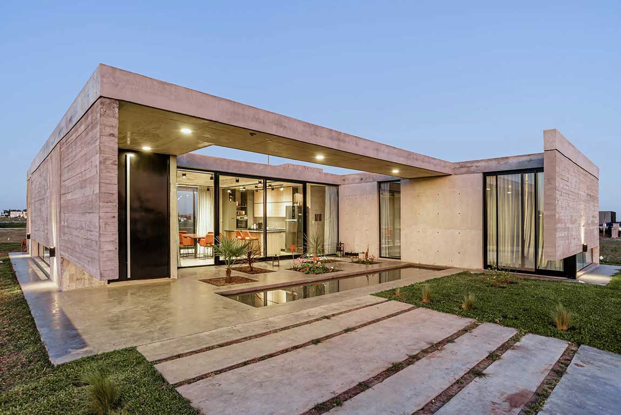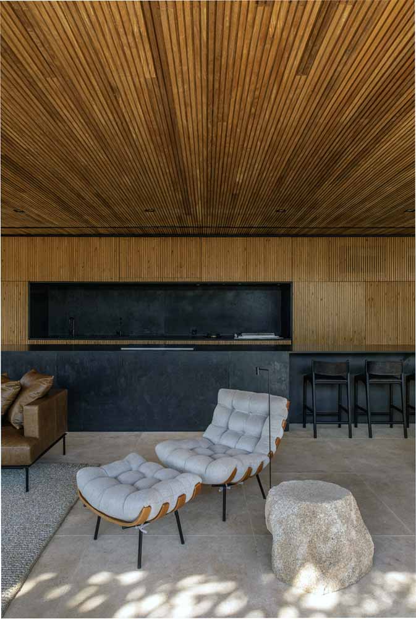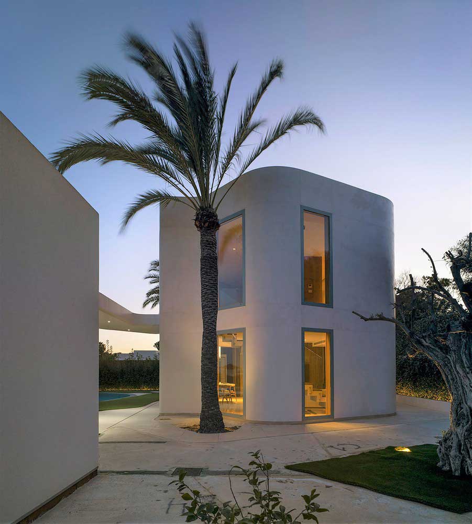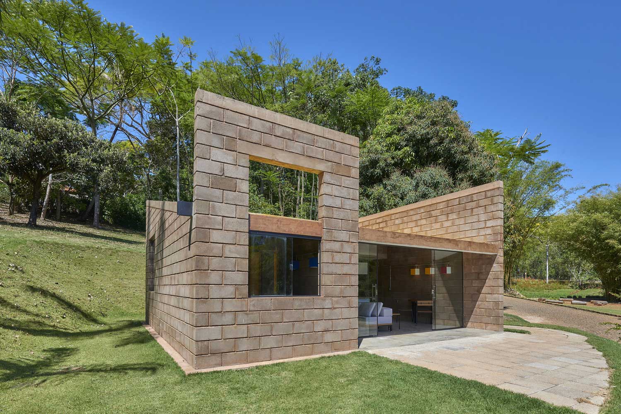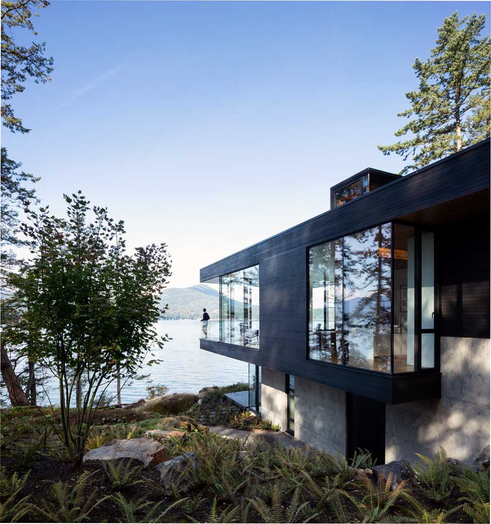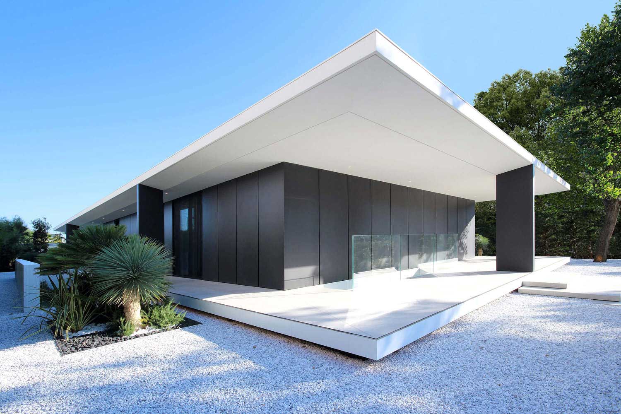
Elevate Your Flat with Stylish Main Door Entrance Designs

Innovative Flat Concrete Home Design Ideas & Inspiration

The Future of Flat House Design: What We Know and What We Expect

The Artistry of Contemporary Flat Roof Houses

Unfolding the El Bosque House A Flat Roof Modern Design

How to Infuse Personality into Your Flat House Design

Planning and Executing Your Modern Flat Roof House Design

How to Master the Art of Flat Design in Your Home

How to Build a Durable and Long-Lasting Flat Roof Cottage

How to Ensure Comfort in a Small Flat House Design

One-storey flat house with panoramic windows on the Vietnamese slope

Flat House Style To Integrate Modern Design & Tradition

Flat Roof Double Storey Houses in Minimalist Style for a Modern Family

Small Flat Roof House on the Brazilian Slope as a Standard of Modern Trends

Flat Roof Modern House On The Slope

3 Small Flat Design Ideas

Flat Roof Single Storey Extension / Original shape with panoramic windows
How to Make a Simple Flat House Design Stylish and Fashionable?
The laconicism and severity of forms and lines in architecture are fashionable in themselves and practically do not require any additions. But when creating a trendy simple flat house design, it is important to follow a few guidelines to achieve an effective object. Otherwise, it may look meager and even look like an unfinished building, warehouse, or industrial facility.
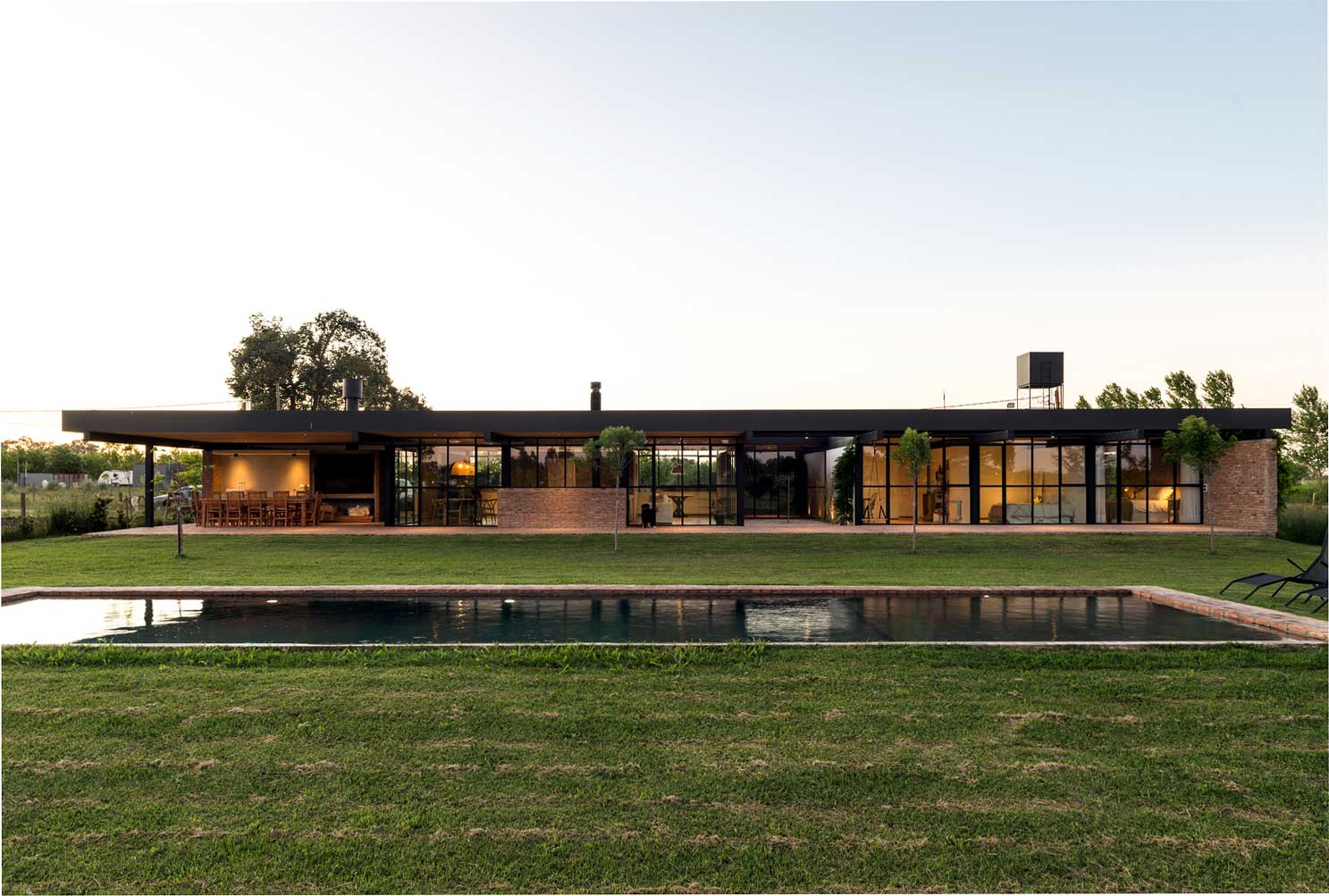
Architectural agency Parada Cantilo Estudio demonstrated how to correctly apply flat design in architecture on the example of a country cottage. Let’s consider the 3 most important features of the project.
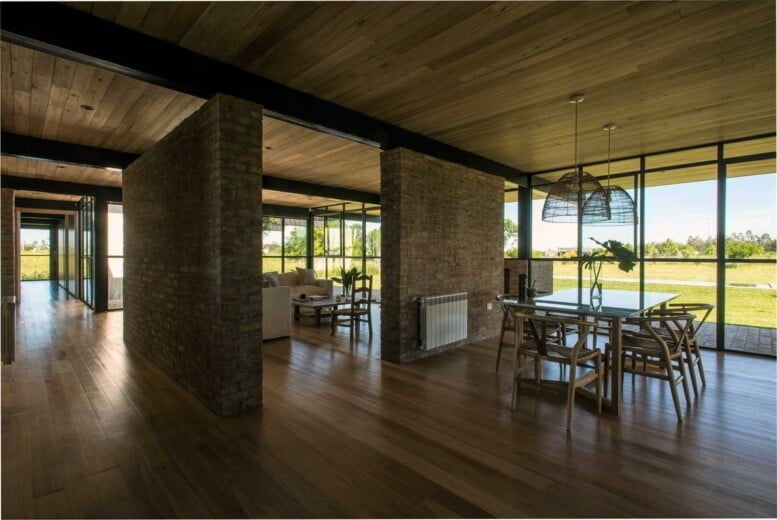
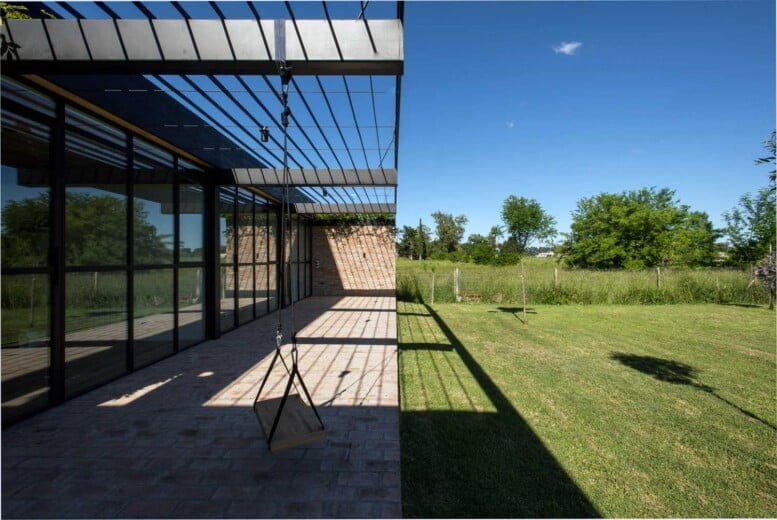
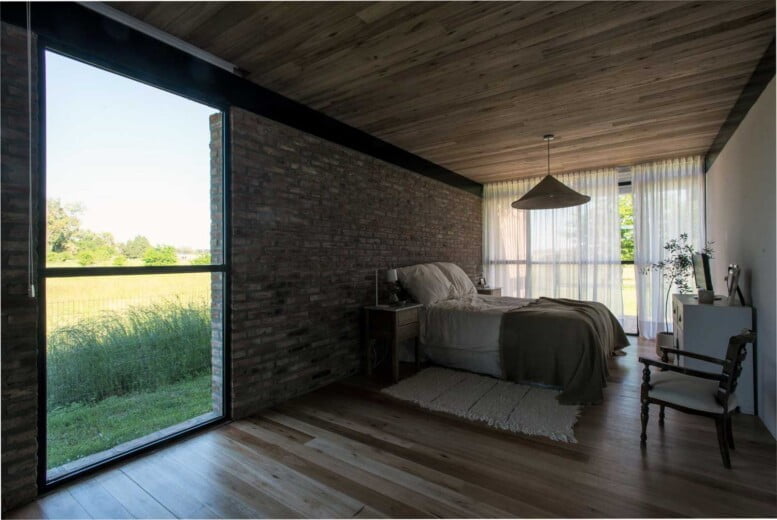
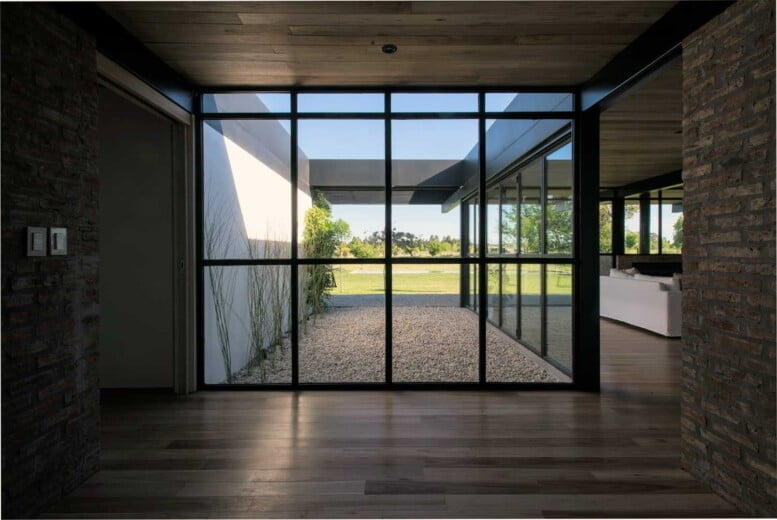
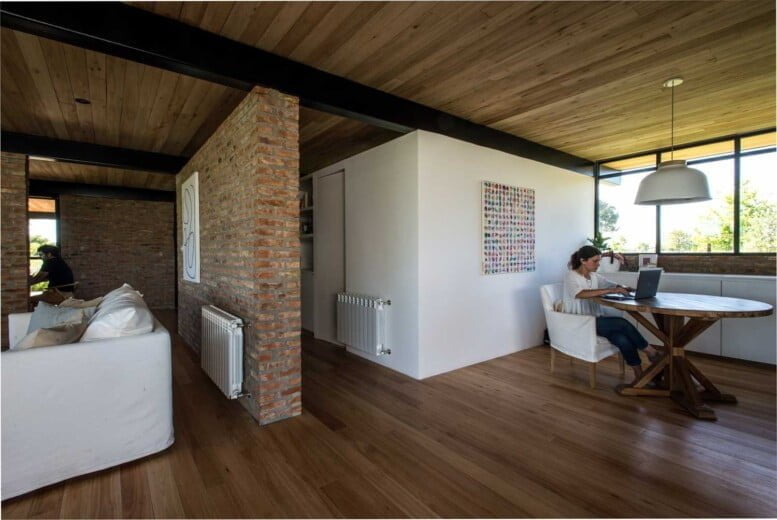

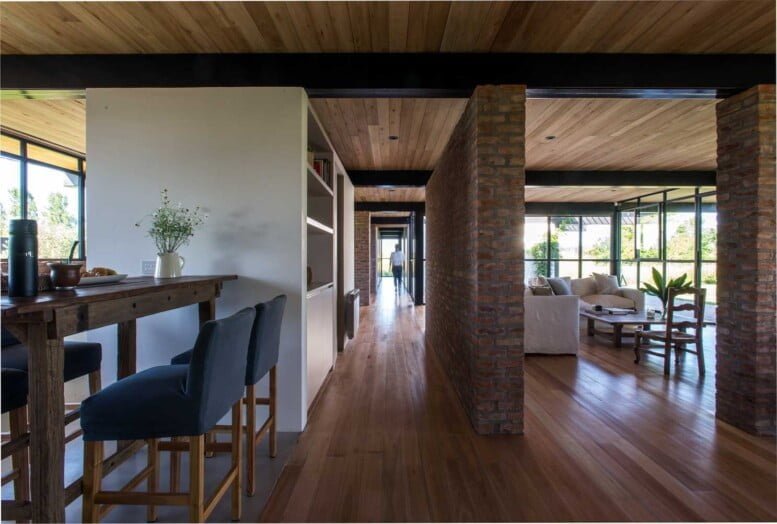
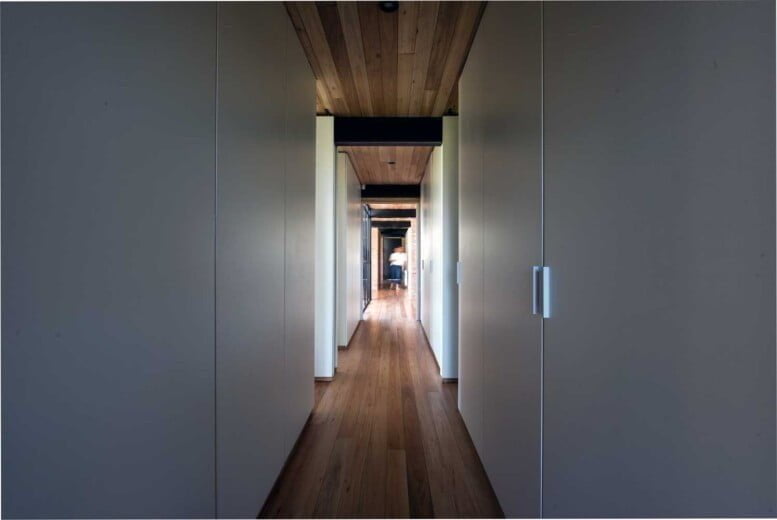
Minimalism as the basis for simple flat home design
As a basic direction, it is worth choosing a style that matches the laconicism of forms, structures, and decor. Minimalism fits here like nothing else.

The principle of the absence of decor, complex structures, and intricate forms was originally laid down here. In minimalism, everything is elementary, straightforward, and modest.

And due to the play of light, textures, palette, harmony, and a complete, self-sufficient appearance of the object are achieved.
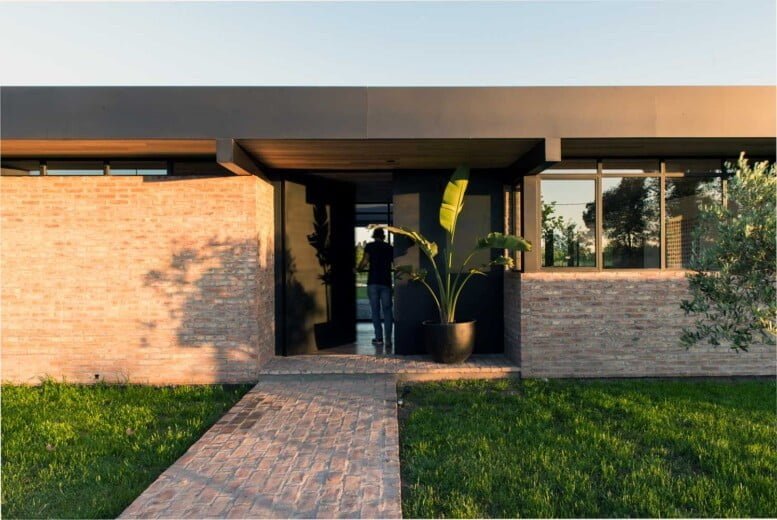
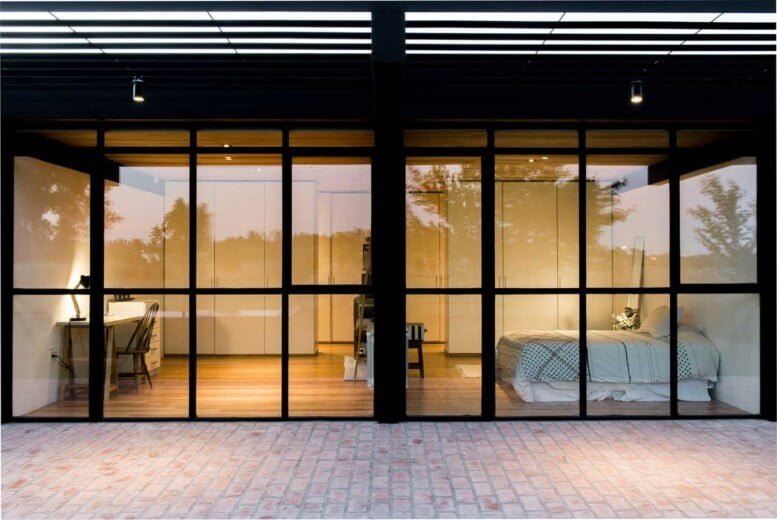

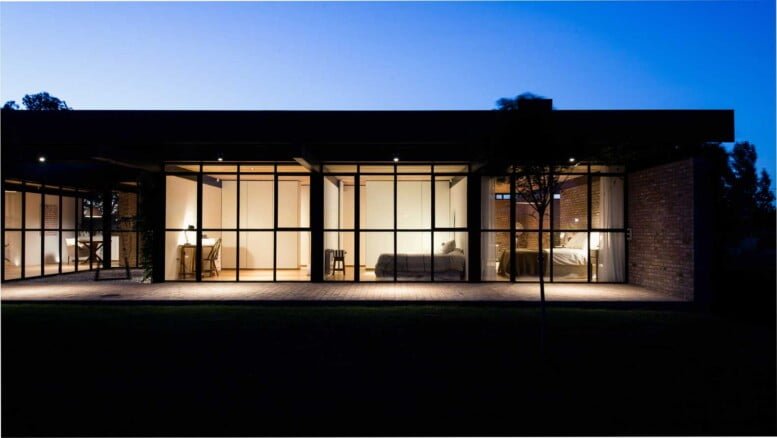

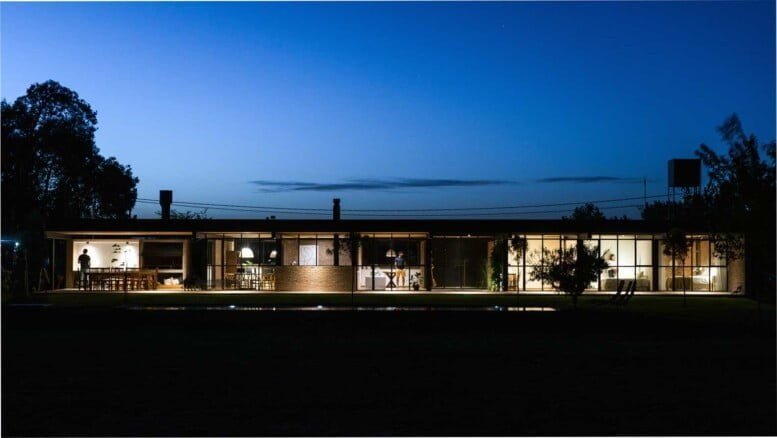
Stained glass glazing in a simple flat home design
The next trick that allows you to make a modest and simple-looking housing a luxurious, modern object is a large glazing area. Thanks to the floor-to-ceiling windows, the rectangular building with a flat roof do not look like a box.

It is a bright, airy, contemporary living space with a functional façade. Through such windows, high-quality natural lighting is provided, and views of the surrounding areas open.

And their main feature is the ability to integrate the internal space with the adjacent recreation areas. By installing sliding glazing, it was possible to connect the living area to the terrace in front of the house, visually eliminating the barrier between them.
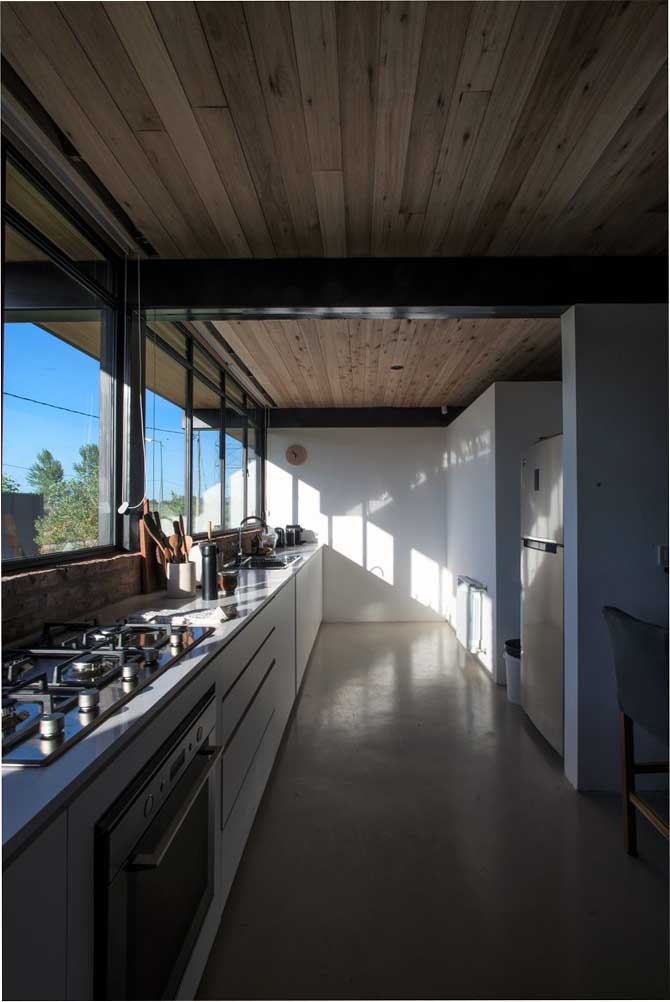
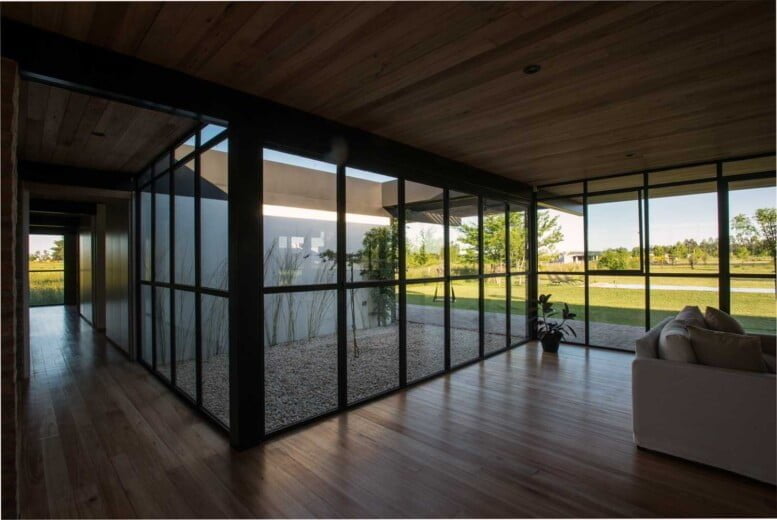
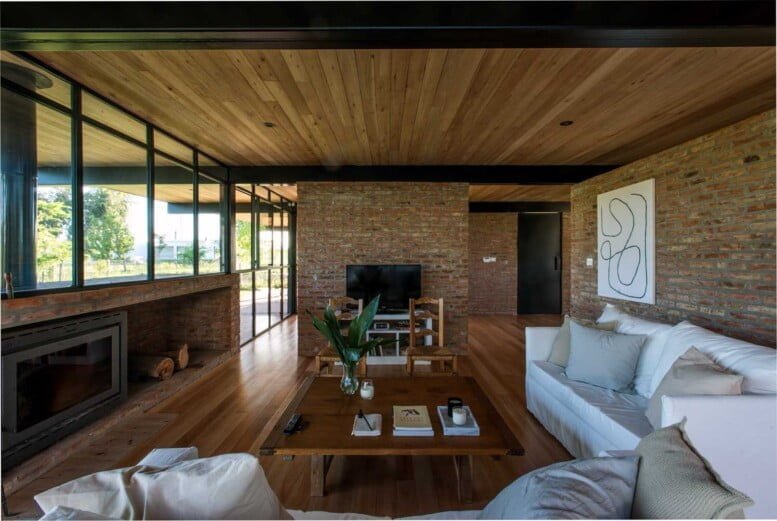
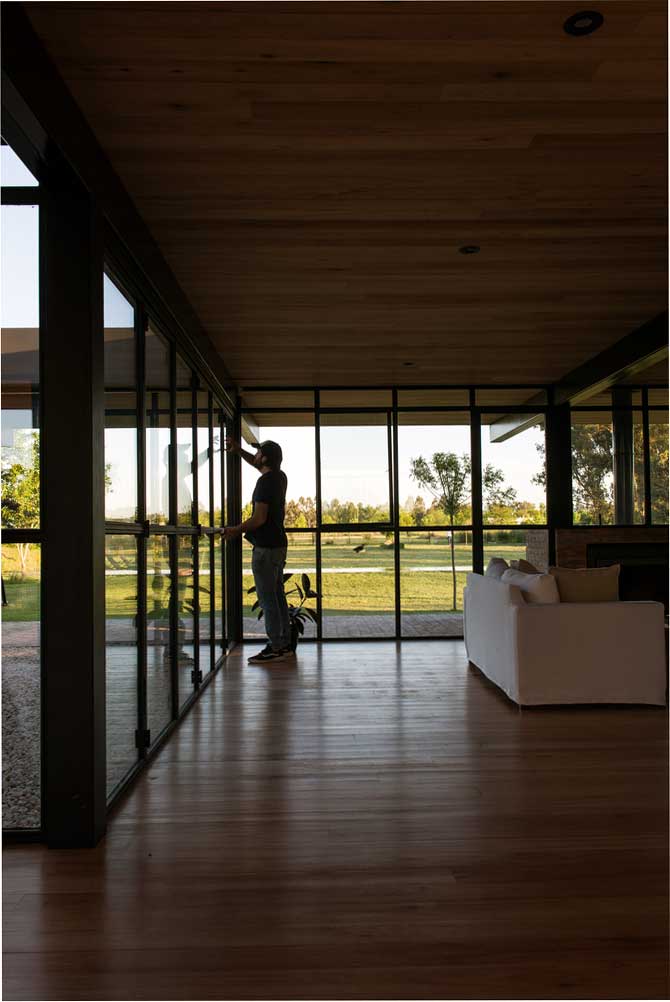

The ease of simple flat home design
The architects made the roof of the cottage hover above the ground. This was realized by applying modern construction technology that does not require large, massive load-bearing structures. A few supports and metal beams on them are enough.
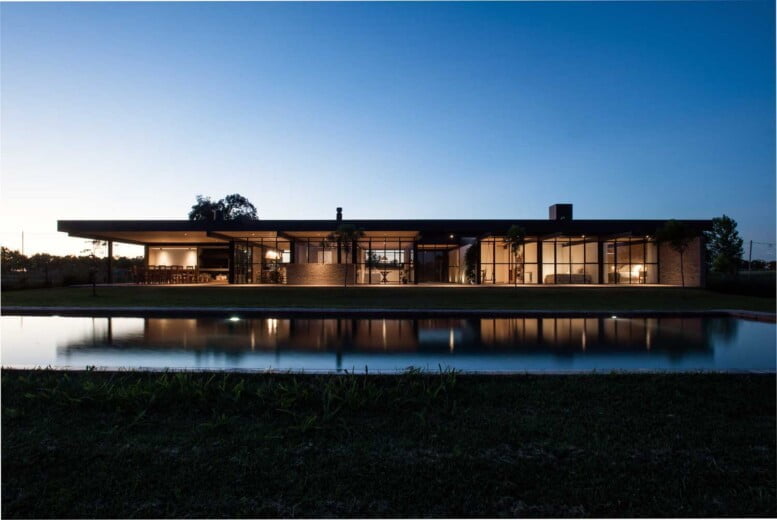
A special flat roof extends over the recreational areas around the house, thus further integrating them with the indoor living space. It seems that there is no strict boundary between the inside and the outside. This design will appeal to active people, those who like to spend time in the fresh air.

As a result, the simple flat design of the house takes on a lightness. The cottage provides a comfortable, safe and spacious living space.
| Architects | Parada Cantilo Estudio |
3 Reasons To Use A Small Flat House Design
When building a small house, flat design becomes one of the most relevant design options. The harmony of straightforwardness and simplicity makes it possible to achieve the effect and attractiveness of the object, create a feeling of structural strength, and focus on reliability.



Consider all the benefits that can be obtained from using flat design in a private country house using the example of the Park Way House project by ArqBr Arquitetura e Urbanismo.
The popularity of flat design small houses
The first reason to use flat shapes in small cottage architecture is fashionable. Laconicism remains in trend. Simple design makes even the smallest building effective.

There is no need to use complex elements in the form of columns, bay windows, and other structures. The minimalistic design in monotonous execution dictates the trends of modern architecture.

This is what the project presented by the ArqBr Arquitetura e Urbanismo architectural bureau looks like.
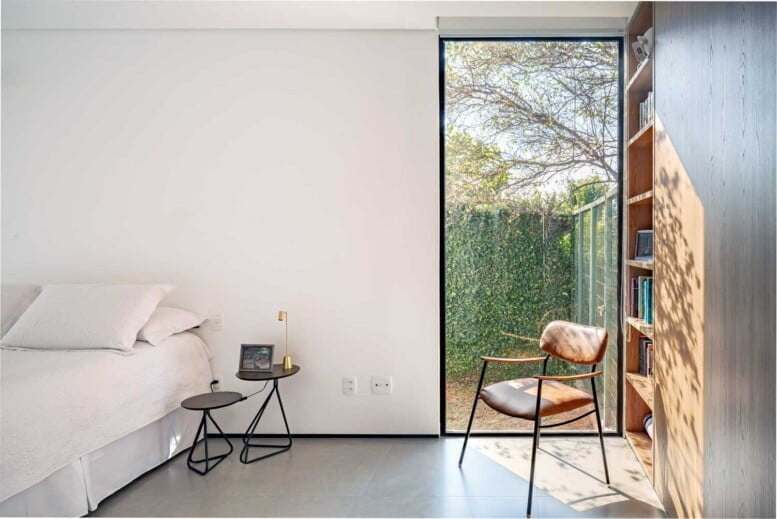
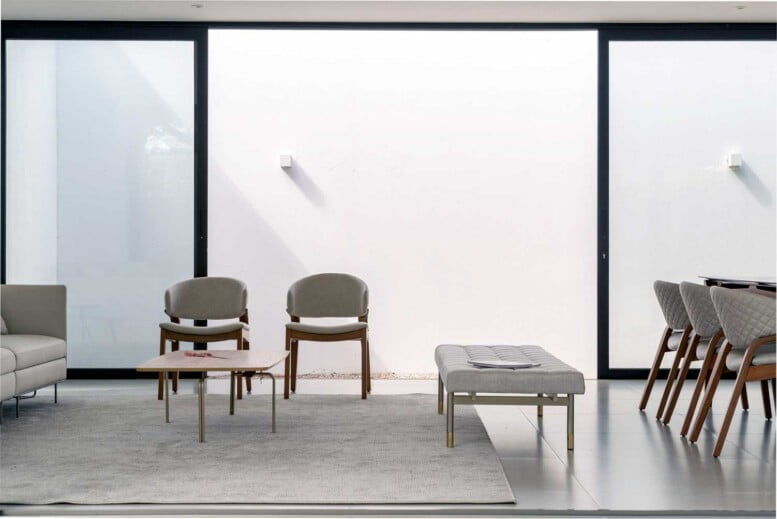
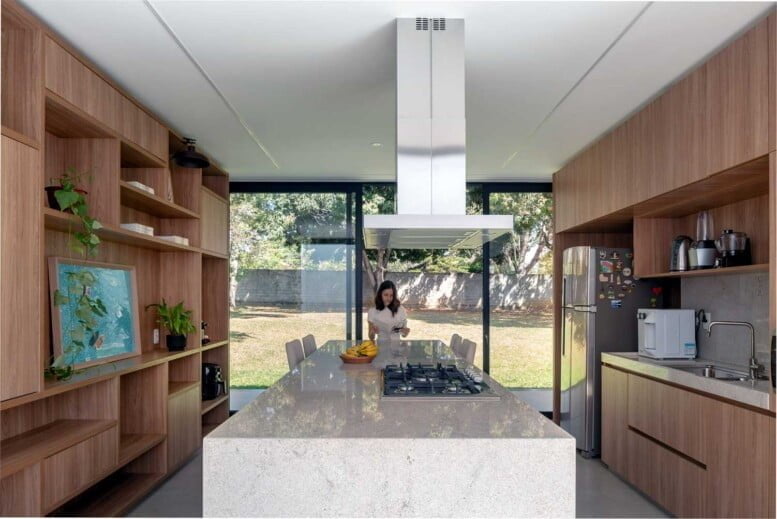
The rationality of the flat design of a small house
Flat design implies a laconic aesthetic, and you get a home in which every square meter of space can be used profitably.

In rooms of the correct rectangular or square shape, the absence of massive decorative structures affects the functionality. Even with a small area, it will be possible to organize here spacious recreation areas, cozy bedrooms, and open spaces for interaction between external and internal.

Here it is convenient to equip functional panoramic windows and adjacent recreation areas with direct access from living spaces. A flat roof can be a continuation of the canopy over the terrace near the living room, dining room, and bedrooms. Directly to the house, as a whole with it, you can attach a garage.




Integrating a flat design home into nature
Flat design has a minimal impact on the environment, which is important to preserve the pristine natural landscape.

Nature remains the dominant element here. And a person gets a secluded and comfortable home surrounded by her. Living in such a house, you will feel direct contact with nature, you will be able to enjoy its beauty, and the architecture will not spoil the atmosphere created earlier.

Thus, the flat design of a small house is a versatile and multifaceted tool that ensures the comfort of housing, its successful integration into the environment and the maximum benefit of each square meter.

| Architects | ArqBr Arquitetura e Urbanismo |
| Images | Joana França |
Modern Flat House Design with Brick Walls
Architectural bureau BLOCO Arquitetos has unveiled a trendy design for a flat house with brick walls in an open area near the capital of Brazil. The building was built from traditional materials on one floor, but at the same time, it corresponds to the fresh trends in architecture and the current principles of suburban private construction.







Best flat house design 👉 Emphasis on comfortable relaxation and connection with nature
The architects paid special attention to the local recreation areas. There are no clear boundaries between the open terraces and the living space – a smooth transition has been created.

The visually open dwelling with panoramic glazing passes into terraces located under the same roof. Further, from the covered terraces, designed at the living room level, a transition is made to the outdoor recreation areas near the pool.

Due to the close connection of the interior and exterior, the design of the flat house with brick walls provides an ergonomic environment for living and relaxing surrounded by nature. Residents have direct access to the natural environment from virtually every space.





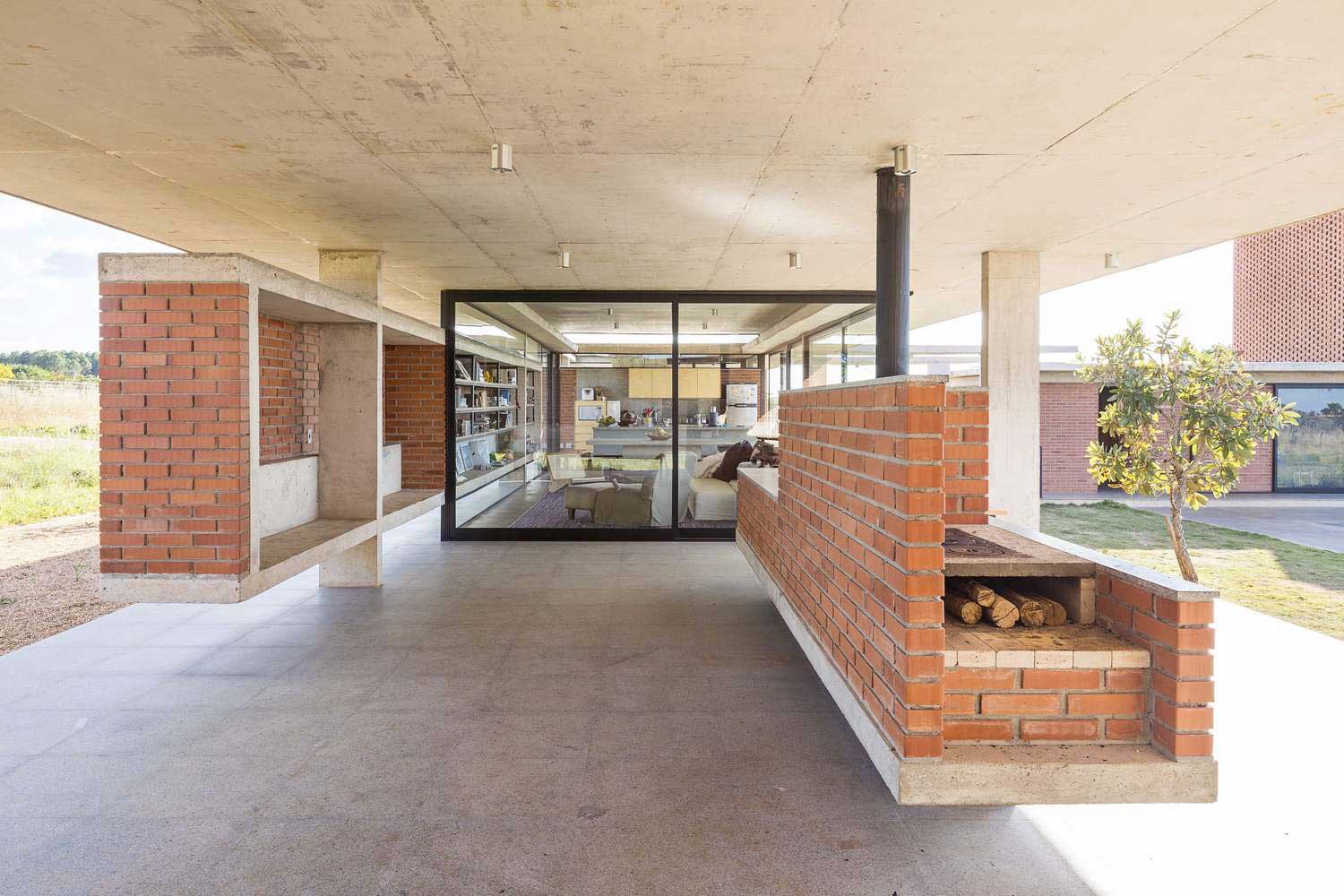
Beautiful flat house design 👉 Landscape adaptation
The design of a flat house with brick walls is integrated into the surroundings and harmoniously blended into the relief. Since the cottage was built in an open flat area, it was important to give the building an appropriate shape and concept.

Instead of building a two- or three-story house, which would visually break out of the landscape, the architects thought of it as a one-story building, dividing it into pavilions, rather than building several floors. Moreover, the size of the plot allows the idea to be realized.

Brick walls and monolithic frame structures visually fit into the terrain in texture and color. It seems that the cottage is an integral element of the site. And the concept of the building is dictated by the local nature.

In addition, the house was made open and in places almost completely visible. This affected the visual ease of the design. Due to this technique, architecture in this context had a minimal impact on the environment – the house practically did not change the landscape.













Resistant to weather conditions
The architects needed to build a house that could withstand exploitation in a natural environment with strong winds. The building is devoid of sail and has a solid structure based on brick and concrete. It was possible to emphasize the reliability of the cottage due to the use of concrete and stone surfaces in the interior. The lack of decorative finishing on the outside ensures the durability of the structure.

Thus, the trendy design of the flat house with brick walls also proved to be practical. It has been designed with the landscape, weather and family needs in mind.






| Architects | BLOCO Arquitetos |
| Photo | Haruo Mikami |
![[ArtFacade]](https://artfasad.com/wp-content/uploads/2024/01/cropped-dom-100x100-1.jpg)
