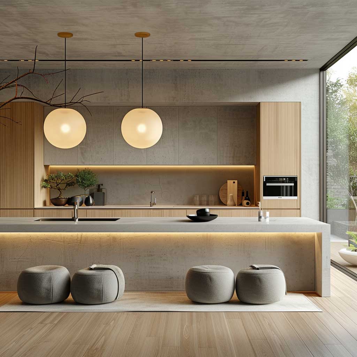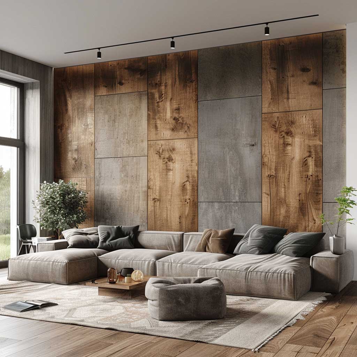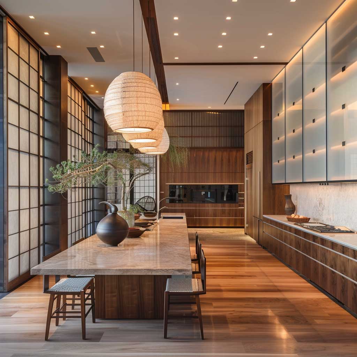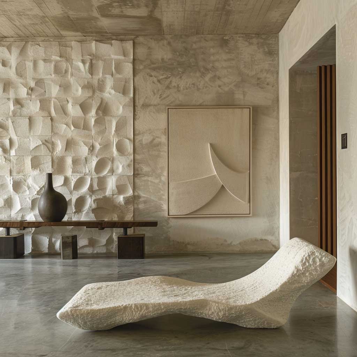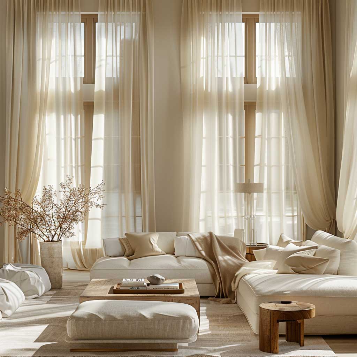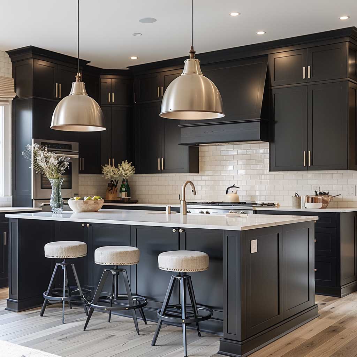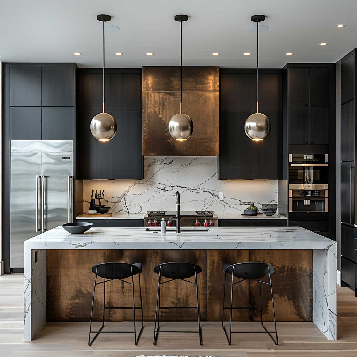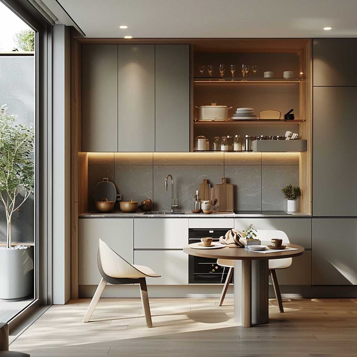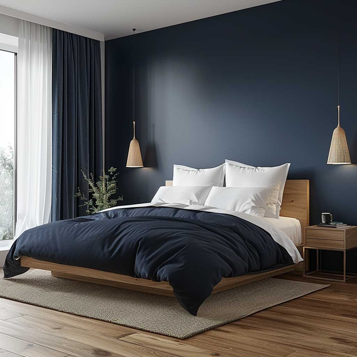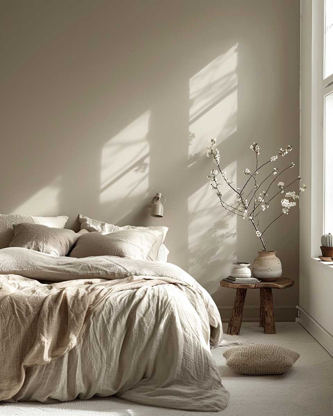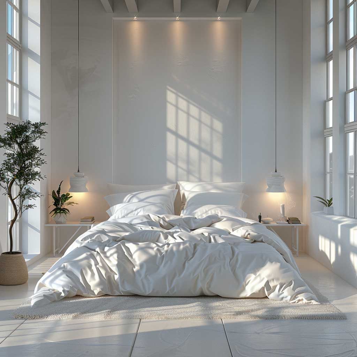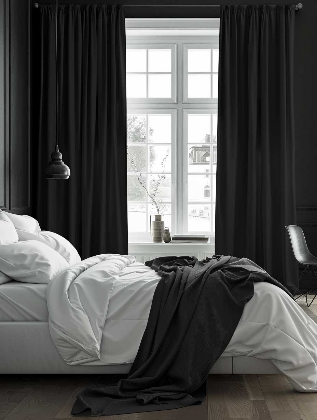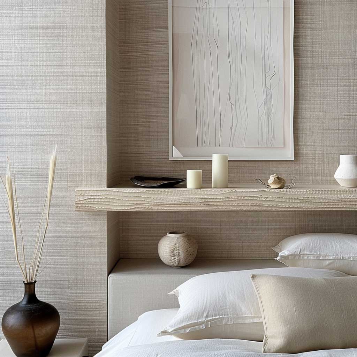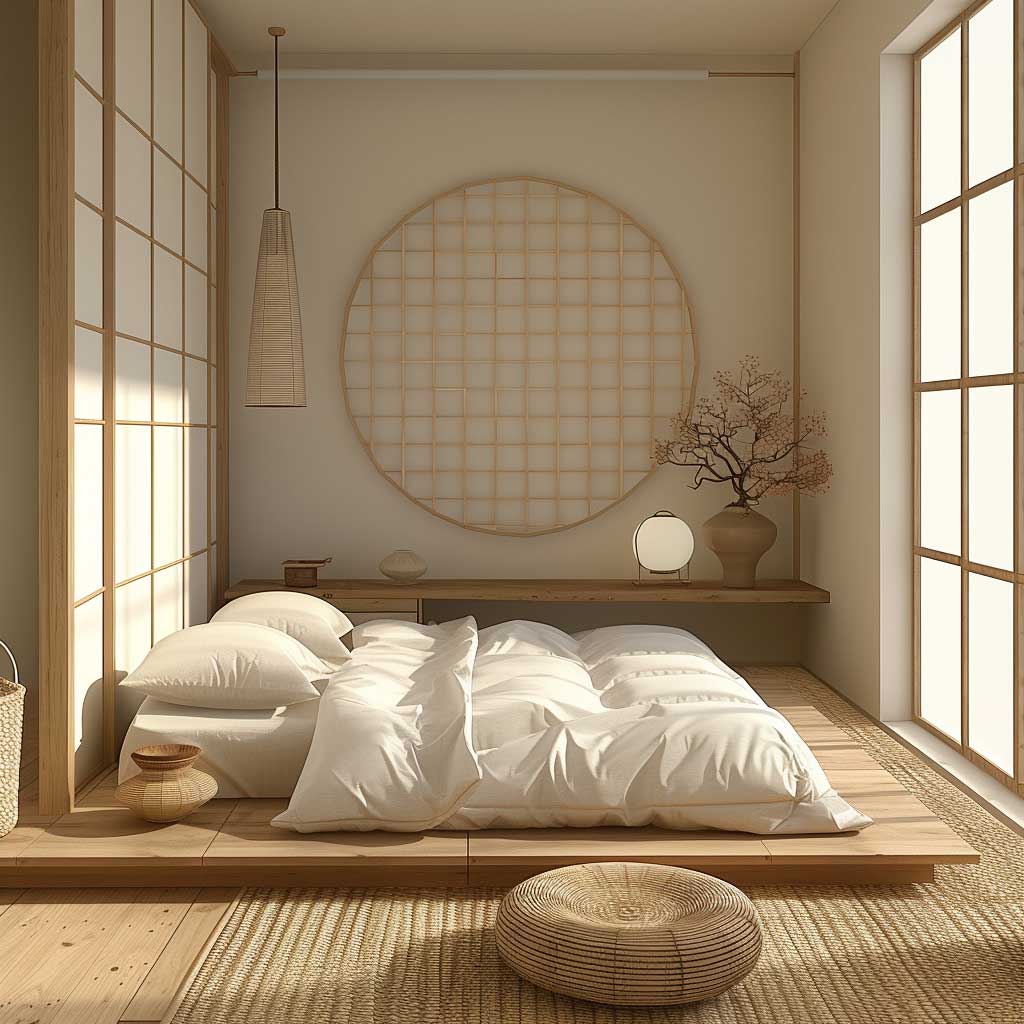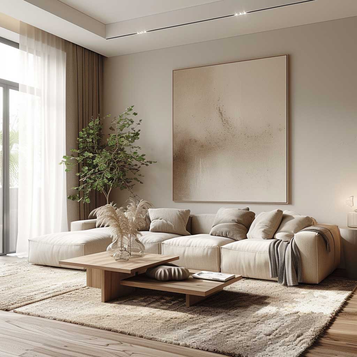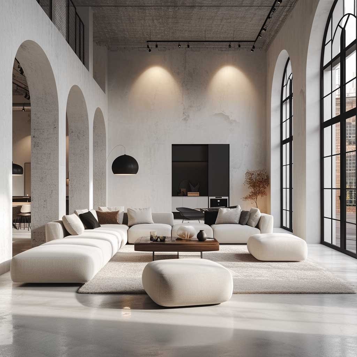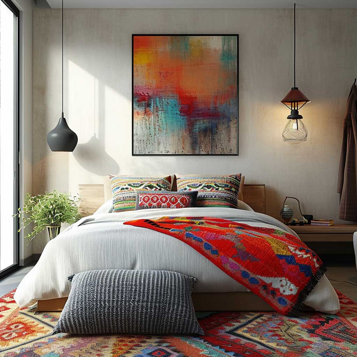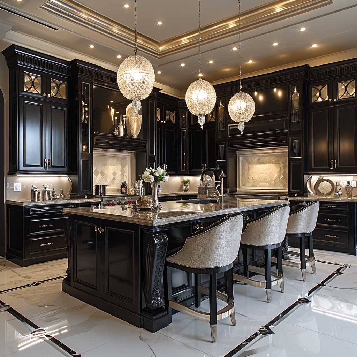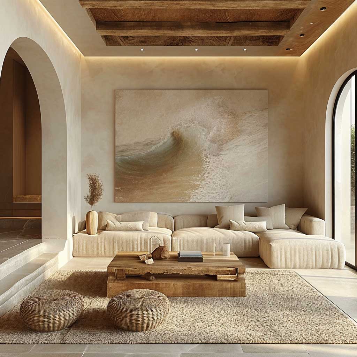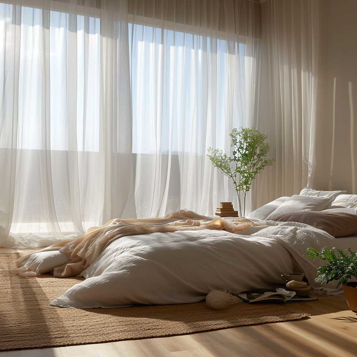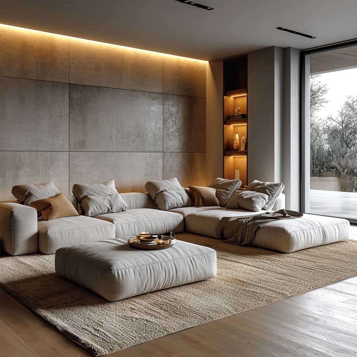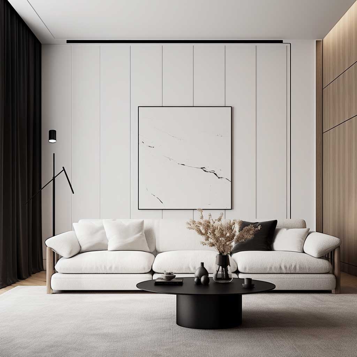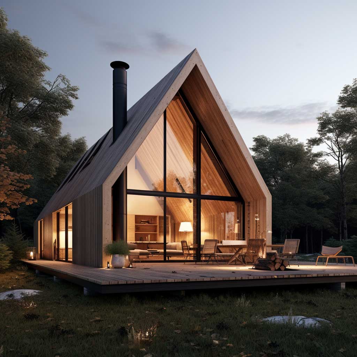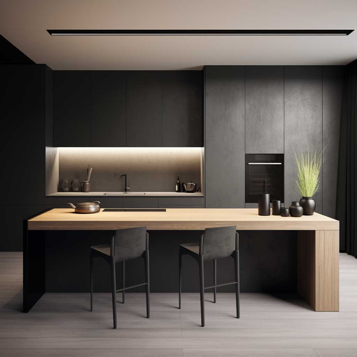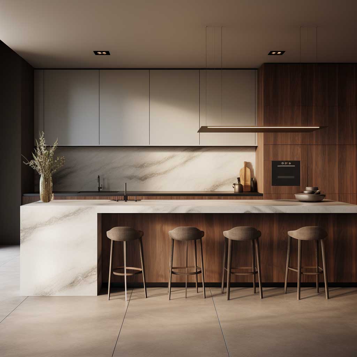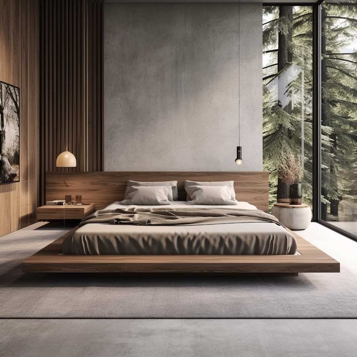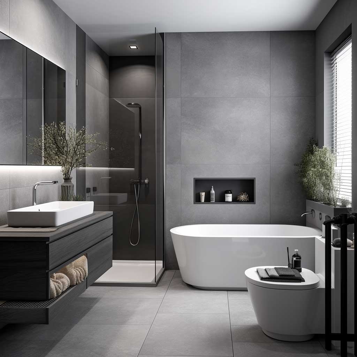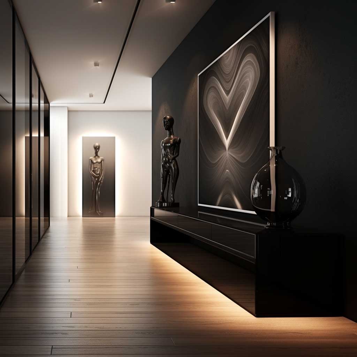In the age of consumerism, the mantra of ‘less is more’ may sound counterintuitive to many. But for those embracing the philosophy of minimalism, it’s a way of life. “Minimalistic Home Design Ideas to Simplify Your Space” aims to guide you through this journey of embracing simplicity, creating a home that is a tranquil sanctuary, free from clutter and filled with purpose.
Minimalistic home design is not about creating a cold, stark environment, nor is it a rigid rule about what should be or should not be in a space. Rather, it’s about achieving a balanced aesthetic that combines functionality with serenity. It involves using a discerning eye to include only those elements that serve a purpose and bring joy.
As you explore our minimalistic home design ideas, you’ll realize that these principles do not merely lead to visually pleasing spaces. They also contribute to a mindset that values quality over quantity, encouraging intentional living. It’s about creating a physical environment that mirrors the peace and clarity we seek within ourselves.
Whether you’re looking to remodel your entire home or simply want to introduce a touch of minimalism to your living space, our collection of minimalistic home design ideas is here to inspire you. You’ll discover how the principles of minimalism can be seamlessly integrated into every corner of your home, from the kitchen to the bedroom, transforming your space into an oasis of calm. Embrace the journey to simplify your space, and in doing so, simplify your life.

Explore Japanese Minimalist Nice Kitchen Designs for Streamlined Elegance

15+ Minimalist Bathroom Mirror Ideas for a Clean and Clear Look

Wooden Wall Paneling Design Inspired by Minimalist Decor Trends

Best Kitchen Designs That Showcase Sleek Japanese Minimalism

Guide to Minimalist Room Design and Painting for a Sleek Home Aesthetic

Minimalist Chic Drapery Designs to Simplify Your Living Room Decor

3+ Cool-Toned Interior Decorating Color Palettes for Sleek Minimalist Spaces

Contemporary Minimalism Meets Two Tone Kitchen Cabinets Ideas

3+ Short Kitchen Design Trends in Minimalist Decor

3+ Simple Interior Room Colour Combinations for Minimalist Designs

Maximizing Style with Minimalist Interior Painting Design Techniques

18+ Ideas for Painting Bedroom Walls for a Minimalist Haven

21+ Modern Window Treatment Ideas for Minimalist Interiors

Crafting Timeless Elegance with Minimalist Color Palettes in Urban Architecture

20+ Minimalist Wall Decor Ideas That Make a Big Impact

Minimalist Zen House Design Trends for Modern Tranquil Living

20+ Neutral Interior Design Ideas for Modern Minimalists

Embracing Simplicity with Minimalist Loft Interior Design

20+ Stylishly Simple Eclectic Minimalism Interior Inspirations

Embracing Simplicity with Mediterranean Minimalist Interior Design Ideas

15+ Minimalist Window Treatments to Complement Your Modern Home

Elegant Simplicity in Cozy Minimalist Living Room Interiors

Maximizing Style with Minimalist Half Wall Paneling Ideas

15+ Minimalist Wooden House Designs for Small and Simple Living

Minimalist Interiors with a View of Verdant Vegetation

Efficient and Minimalist Kitchen Design Strategies for Limited Spaces

7+ Pure & Simple Modern Kitchen Design for the Minimalist Home

How to Achieve the Perfect Minimalist Bedroom Look

Minimalist Grey Bathroom Ideas for Small Modern Spaces

Embrace Minimalism with a Stunning Shed Roof Home Design

8+ Hallway Panelling Ideas for the Modern Minimalist Home

Consider the five main advantages of minimalism, which made it so popular in interior design.
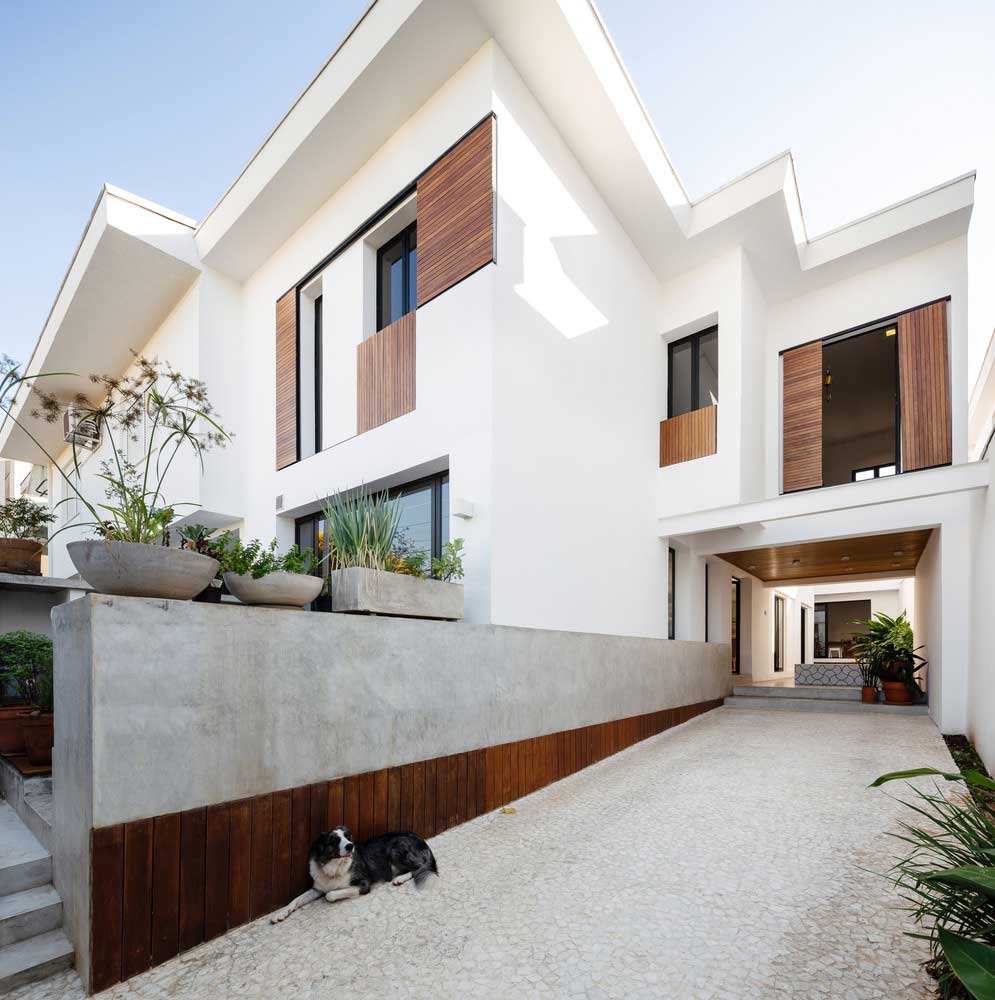

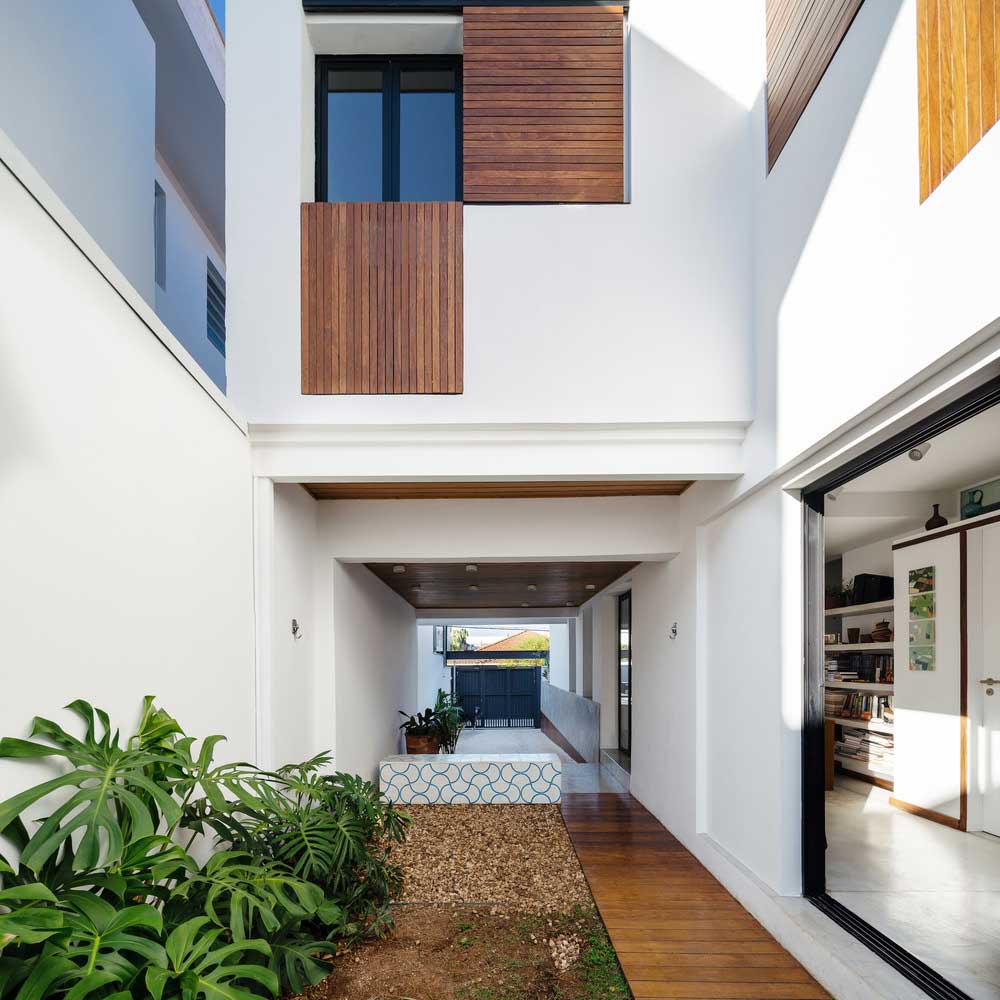
1. CONVENIENT AND PRACTICAL – MODERN MINIMALIST HOME
The house with a modern design in minimalism style has almost no decor, the space is not cluttered and equipped with functional furniture. Each element has a specific purpose, and not one of them occupies a living space just for beauty.
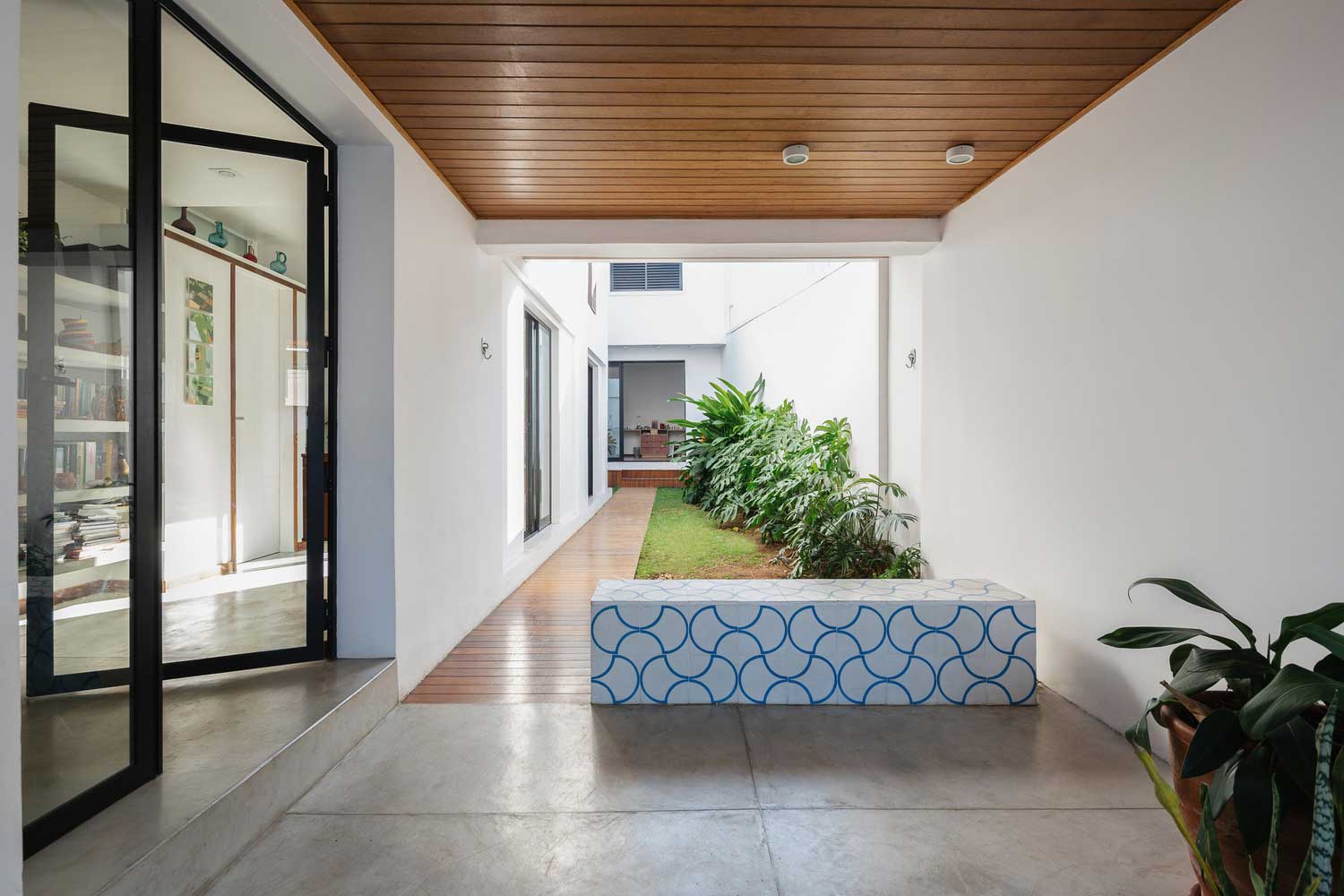

Rational use of living space and a well-thought-out layout make it possible to use every square meter with benefit. Straightness, multitasking, simplicity and functionality prevail here. Due to all this, the modern design in the style of minimalism is incredibly convenient and practical.
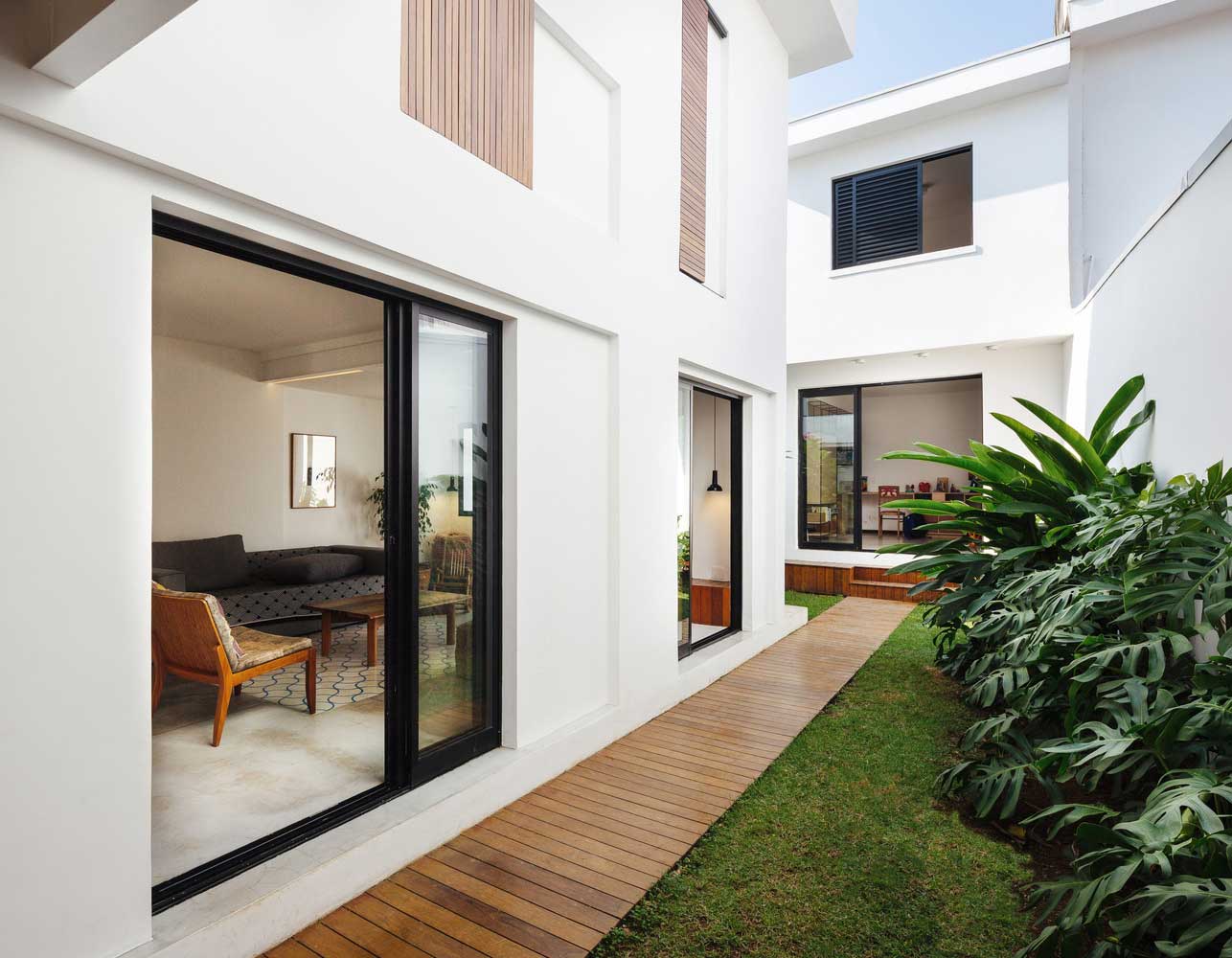
2. SPACIOUS AND ERGONOMIC – MINIMALIST HOUSE INTERIOR DESIGN
In minimalism, the advantage is given to the visual delimitation of space and use the minimum amount of furniture, so the rooms remain spacious. There are a small number of partitions, but at the same time the layout is well thought out to ensure privacy for each family member. Sometimes transformer structures are installed, which can be removed or used as partitions at any time.

In such housing, it is customary to divide the space into several functional zones. For example, modern kitchen designs in the style of minimalism immediately imply the presence of a dining area and very often they are located in the same living space as the living room. In turn, the living room can be a connecting link between other rooms.

3. LIGHT AT ANY DAY – MINIMALIST MODERN HOUSE INTERIOR
In minimalism, they emphasize the openness of the premises, a large glazing area, due to which the living space receives a sufficient amount of daylight throughout the day. Properly thought out arrangement of spotlights, chandeliers, sconces provides optimal light for the implementation of any tasks – games, recreation, work or study, cooking, family dinner.

Design of an apartment in a modern minimalist style is performed in light pastel colors. Often, white is used as the primary color. To increase the dynamism of the situation, contrasting accent points are made in it. This may be a small amount of dark furniture, dark doors, floors and baseboards. But the contrasting color here is usually a minimal amount. Sometimes literally just a couple of fresh flowers in flowerpots.
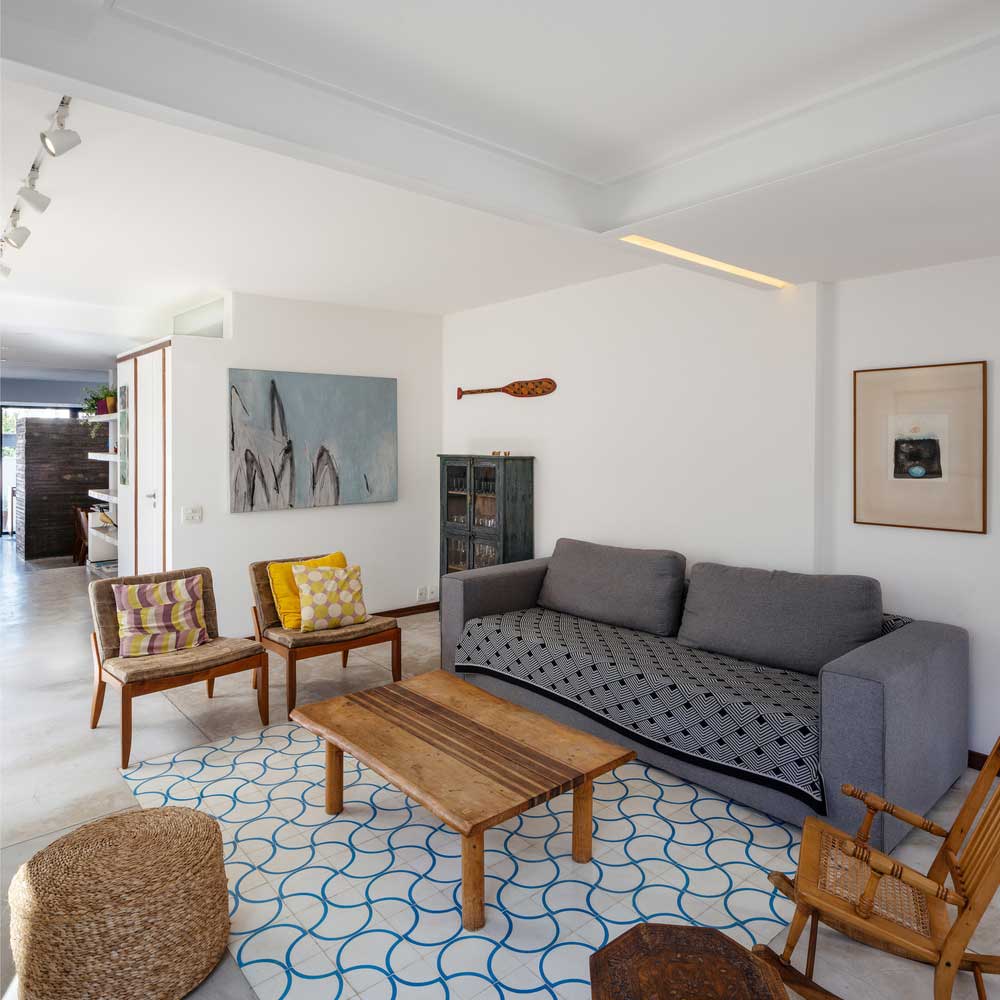
4. TECHNOLOGICAL AND SAFE – MODERN HOUSE MINIMALIST DESIGN
The interior in the style of minimalism is equipped with the latest technology, with no emphasis on this. Built-in refrigerators, dishwashers and washing machines, large plasma TVs, which can also be hidden in a closet or a niche – all this is characteristic of this area.
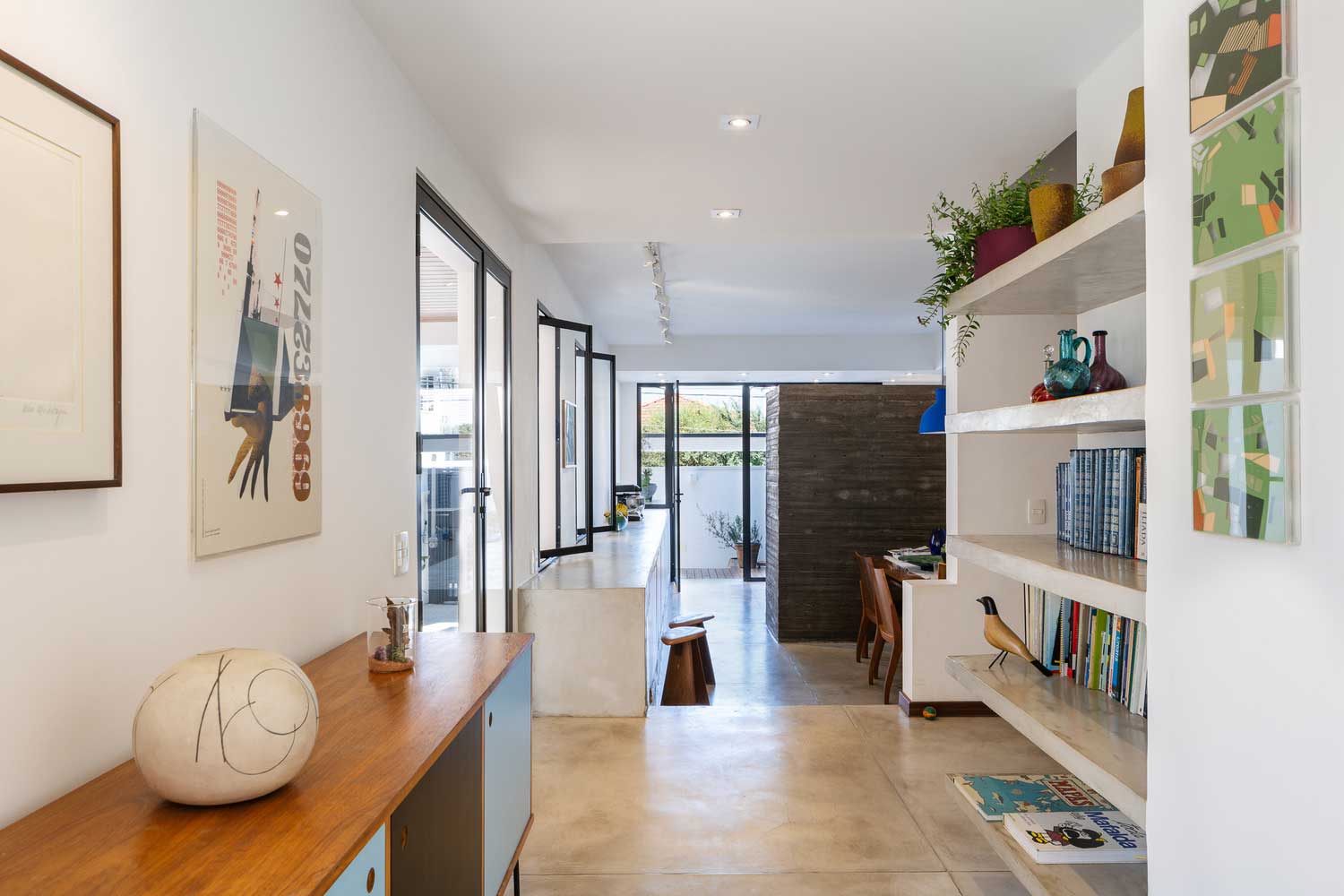
Minimalism can be absolutely eco-friendly – natural wood and stone, glass, metal and natural textiles are used in furniture and decoration. But in this style, environmental friendliness appears rather as a recommendation, rather than a strict rule.
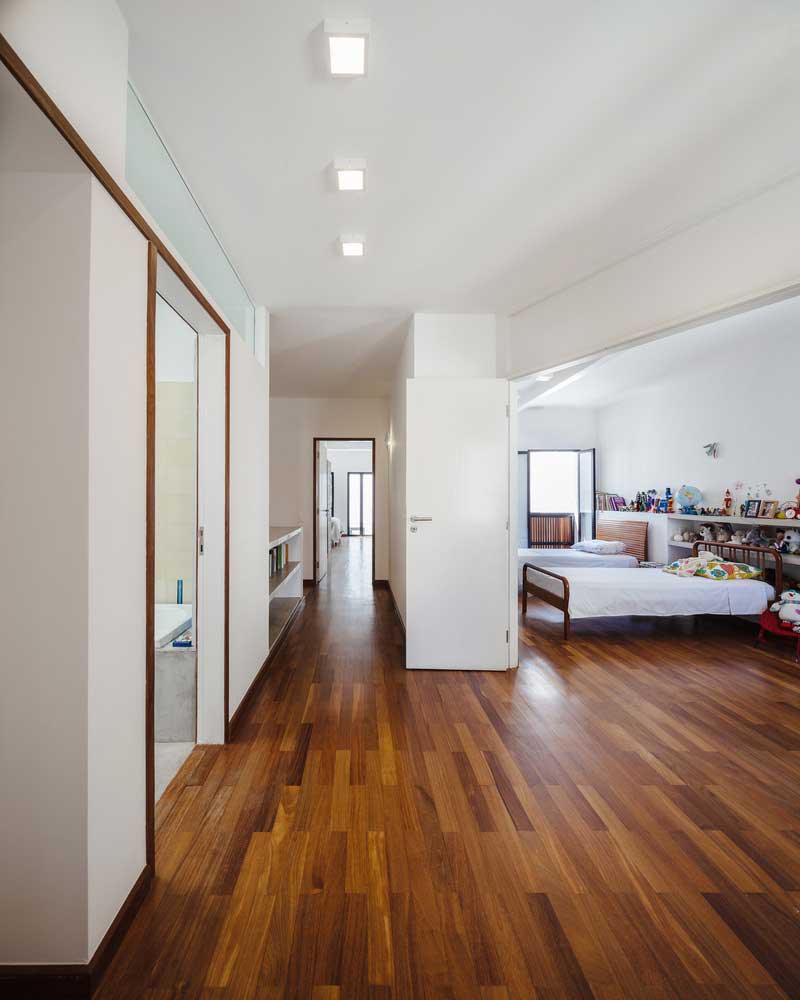
5. EFFECTIVE AND ATTRACTIVE – MINIMAL MODERN HOUSE
The house in the style of minimalism has an impressive, sometimes unusual, stylish appearance. It looks expensive, presentable and modern. Minimalist housing is beautiful and fashionable – and today it is enough to become popular.

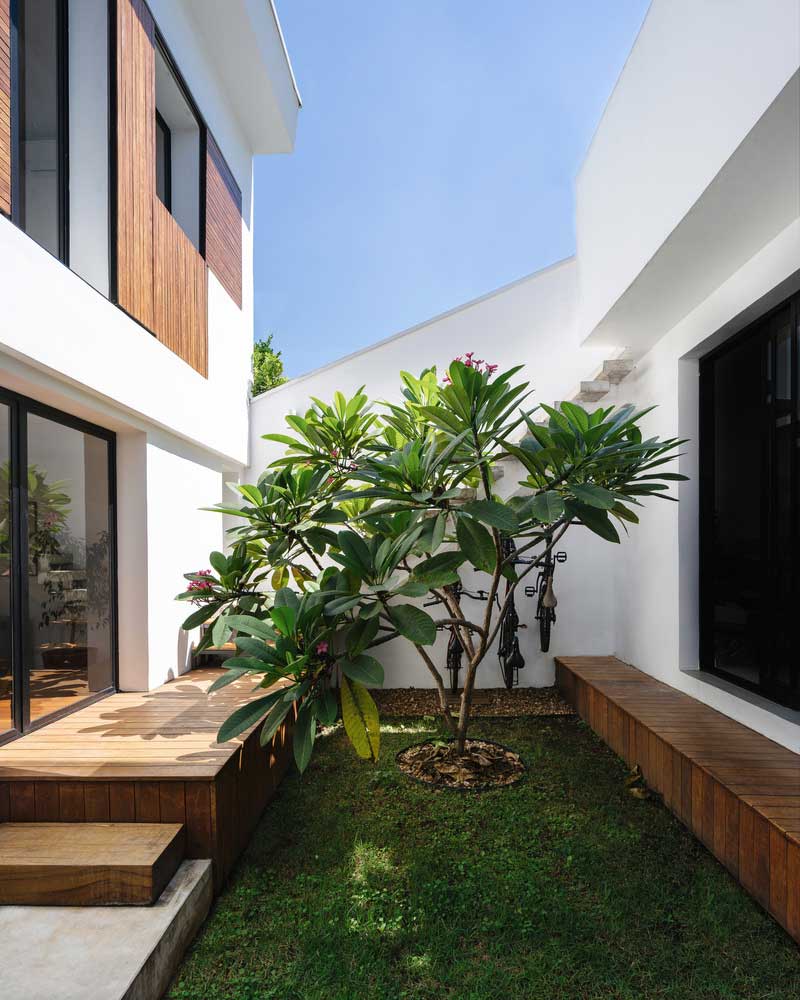

Thus, modern design in the style of minimalism has collected the best and most demanded features of the design and arrangement of living space. This made it one of the most widely used.
| Architects | ///byn |
| Photo | Manuel Sá |
MINIMALIST HOME DESIGN / ARCHITECTURAL TECHNIQUES IN THE PROJECT VILLA SCHATZLMAYR
Minimalism in architecture is a rational, simple form, conciseness, lightness, openness and functionality. But in order to realize all this, providing the necessary level of comfort, privacy and satisfy the needs of a modern family, it is necessary to adhere to certain architectural techniques. Philipp Architekten showed how minimalism should be at home for a European family.
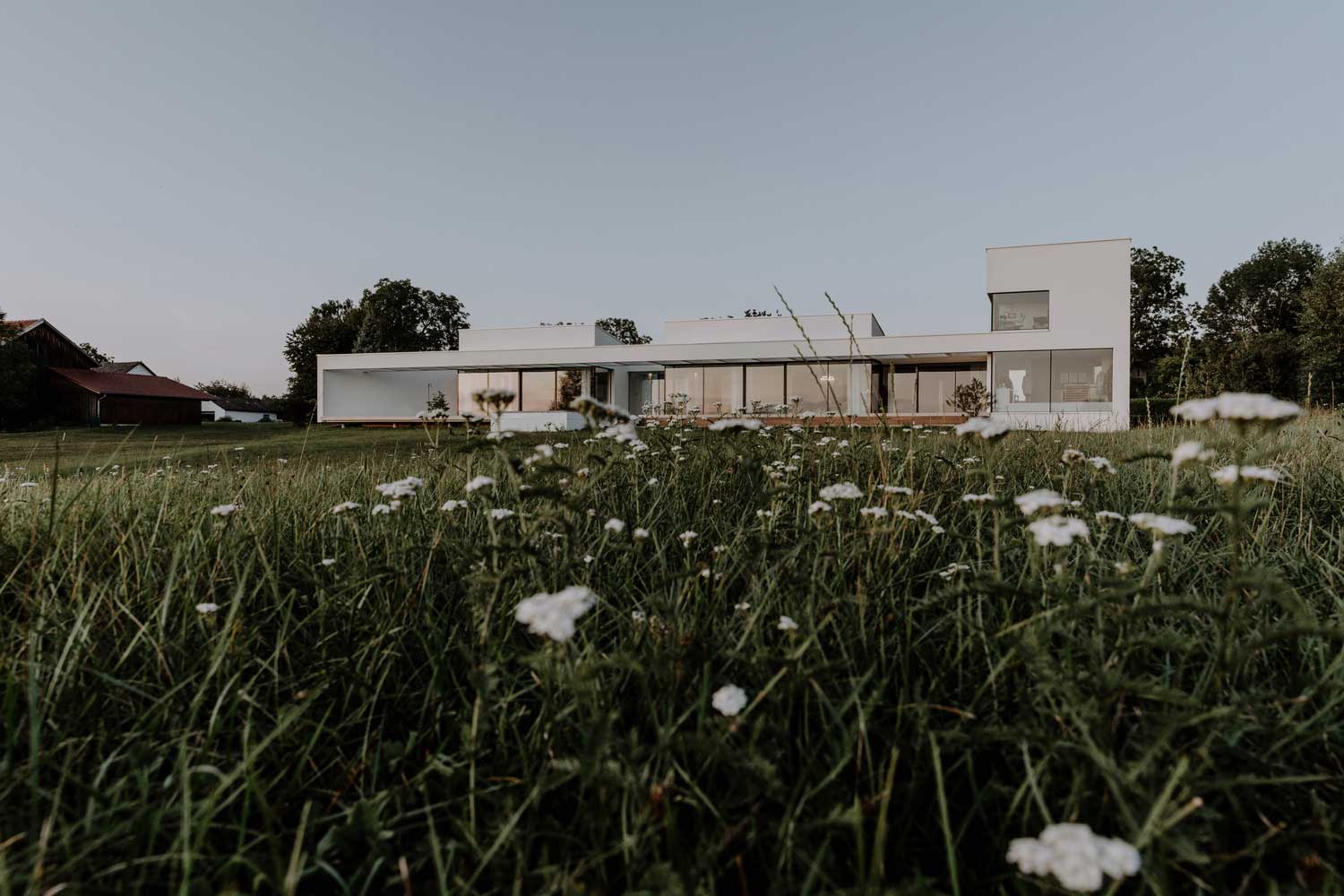
The cottage with an area of 760 square meters has concentrated all the basic architectural elements of minimalism. Let’s consider them in order.

minimalist mansion – integration of housing with the environment
The special architecture of the view house in the style of minimalism implies that the object itself is not the main thing – the surrounding nature and the panorama to the horizon are given priority. Views become part of the interior. In living rooms, glazing involves panoramic windows on the entire wall.
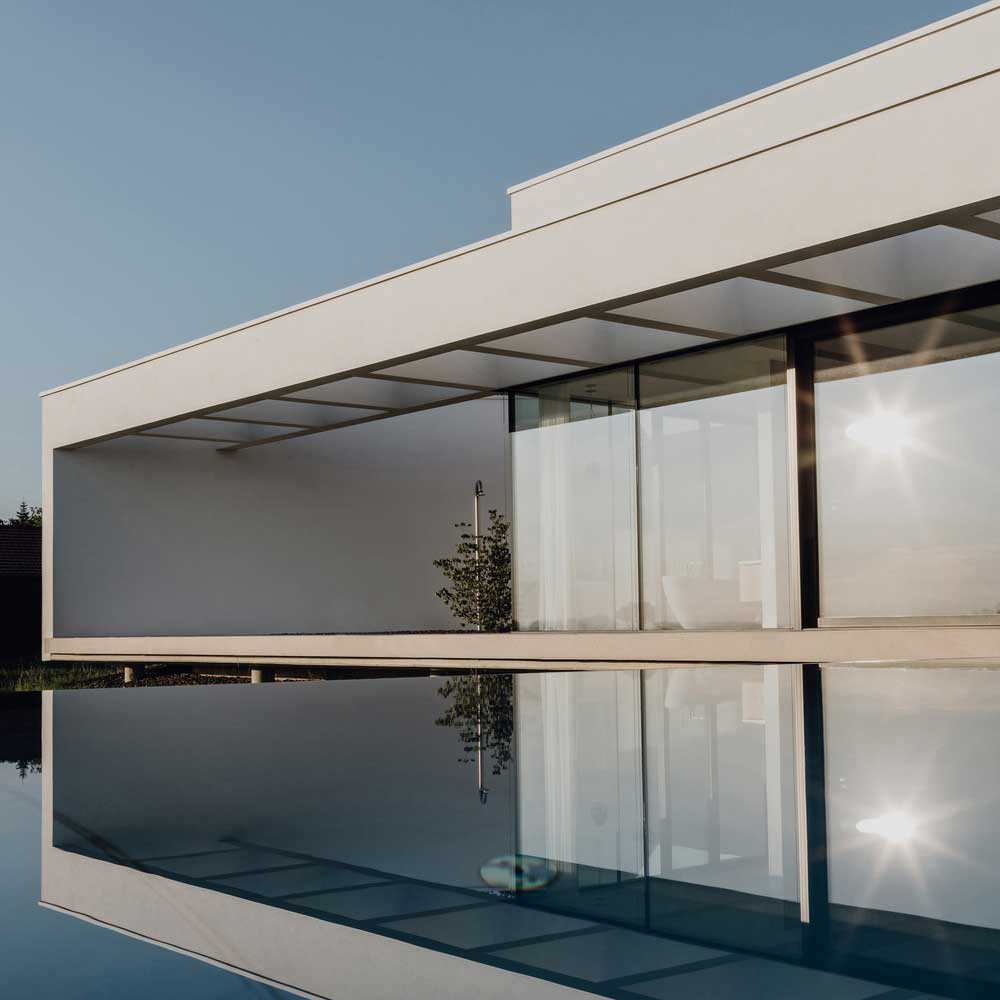
On the one hand, it looks simple and concise, which is what is required for a house in the style of minimalism. On the other hand, such a technique opens up new functionalities – a panoramic view, high-quality insolation throughout the day, and the possibility of combining the internal space with the external.

The owners of the house wanted the wildlife around them to become an element of their housing. The architects managed to achieve this due to the continuous panorama of the floor. Nature outside the house creates an atmosphere inside it.




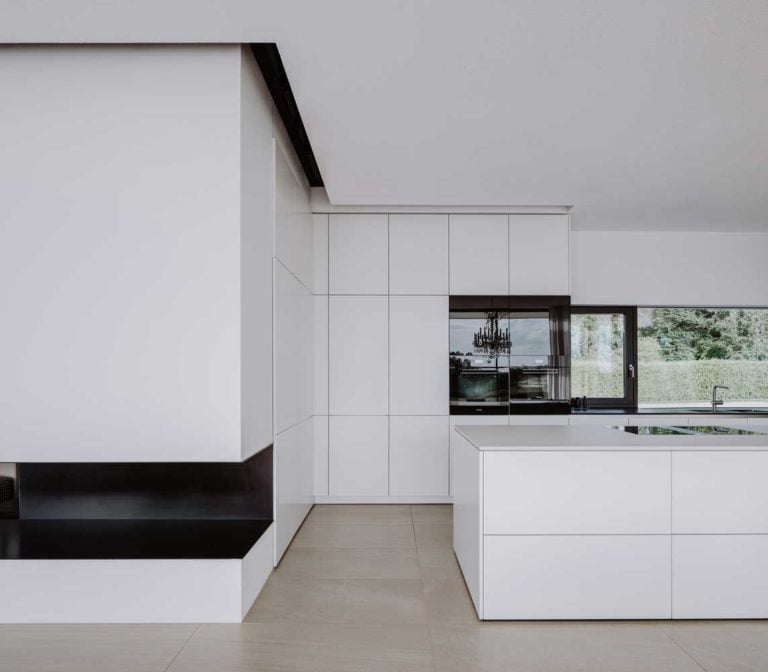



minimalist villa design – design space from open to private
With its openness towards view landscapes, a modern house in the style of minimalism provides a sufficient level of privacy for residents. From the side of the street it has a low, almost completely enclosed facade. And from the opposite side of the building, from the side of the living room, bedrooms, solid glazing to the floor is made.

This technique provides architectural contrast and allows you to retire, but at the same time remain in open space with endless views. For maximum effect, the house made a sharp transition from stealth and nondescriptness to openness and impressive spacious architecture.
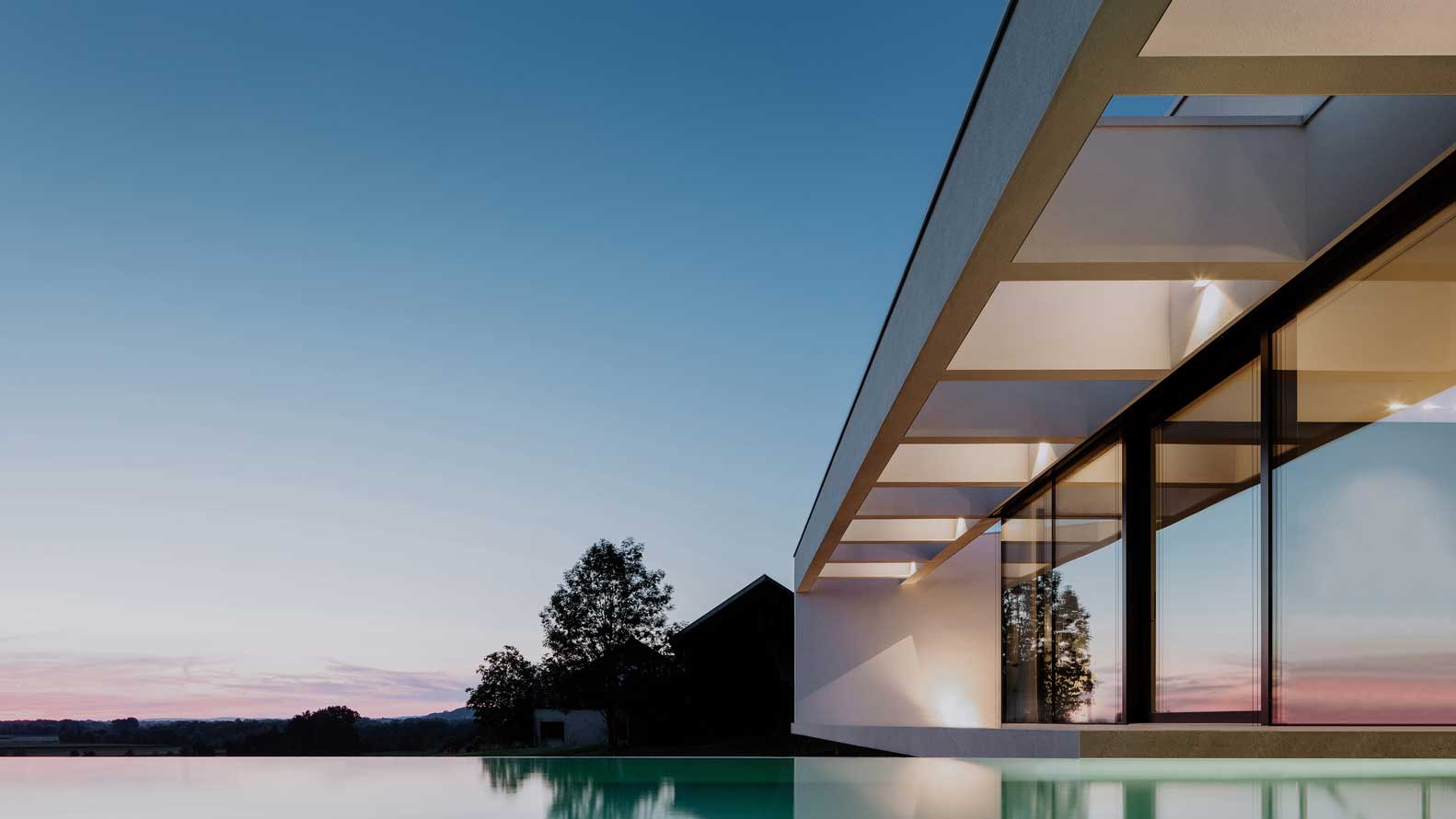
The transition from the living space to the endless landscapes from the side of the panoramic glazing, on the contrary, is made smooth, introducing the architecture of the house in the minimalism style to the picturesque surroundings. Immediately behind the glass is a visually endless pool. He has become the link between what is inside and out.

minimalist home style – lightness at massiveness
The project of the house in the style of minimalism is quite voluminous. The two-storey cottage provides for three parts with social living spaces, an office, a gym, private rooms for owners and guests. But at the same time, architects achieved visual ease of the house.
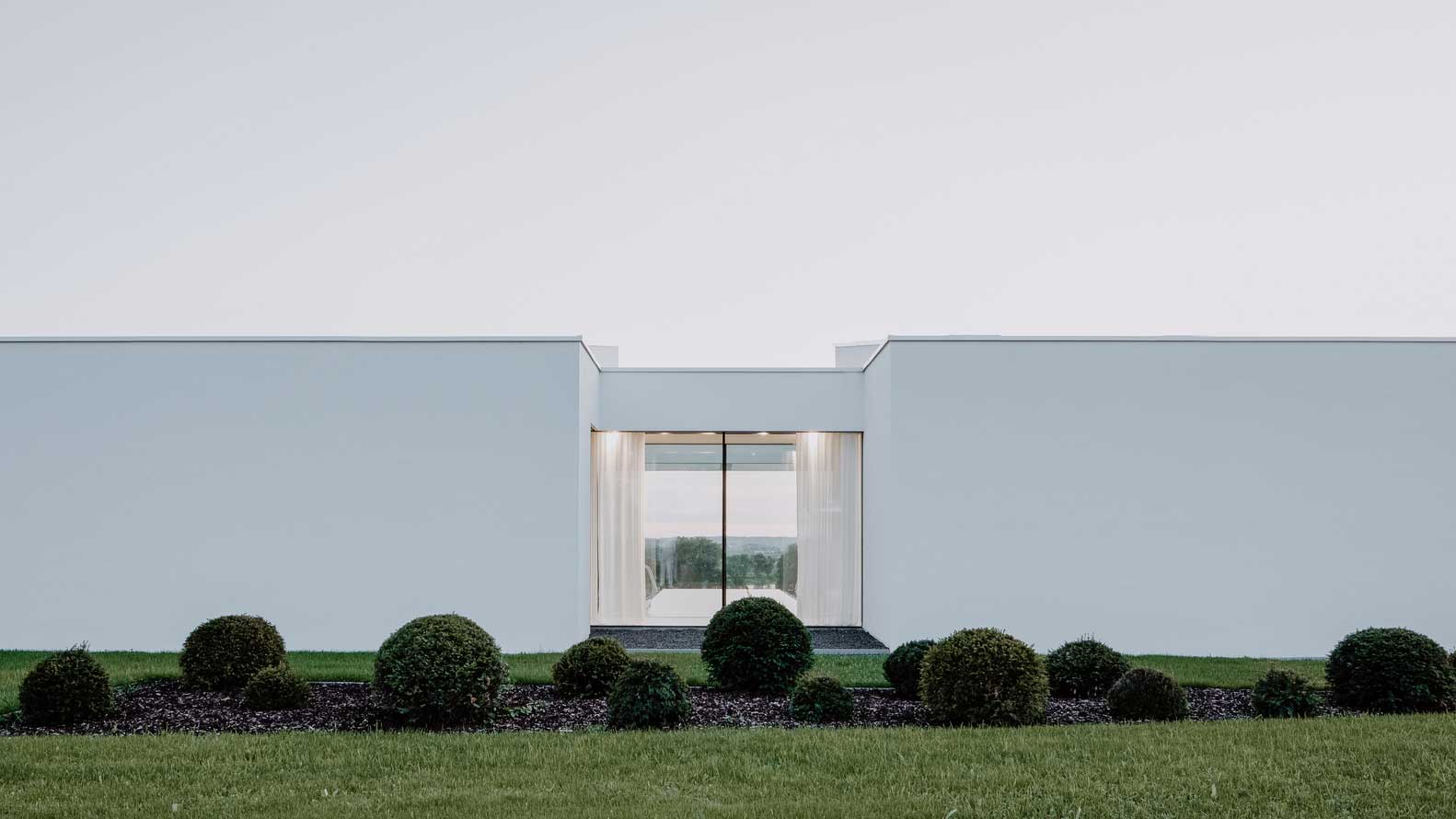
The building did not draw attention to itself, leaving it behind the nature around. This was achieved due to the monotonous light palette, a large amount of glass, the absence of a sailing roof, and decorative elements.

Thus, the minimalism of a home from Philipp Architekten is a symbiosis of cutting-edge trends and elements to meet the needs of the family.
| Architects | Philipp Architekten |
| Photo | José Campos |
CONTEMPORARY MINIMALIST HOUSE – WHAT IT CAN BE IN 2020 / PATI BLAU HOUSE
Minimalism continues to be popularized in the context of private construction and at the same time develops. Spaces and forms are becoming more and more futuristic, becoming more effective and practical. The architectural bureau Fran Silvestre Arquitectos presented an ultramodern house design in the style of minimalism, which clearly highlighted the trends in this direction in 2020.
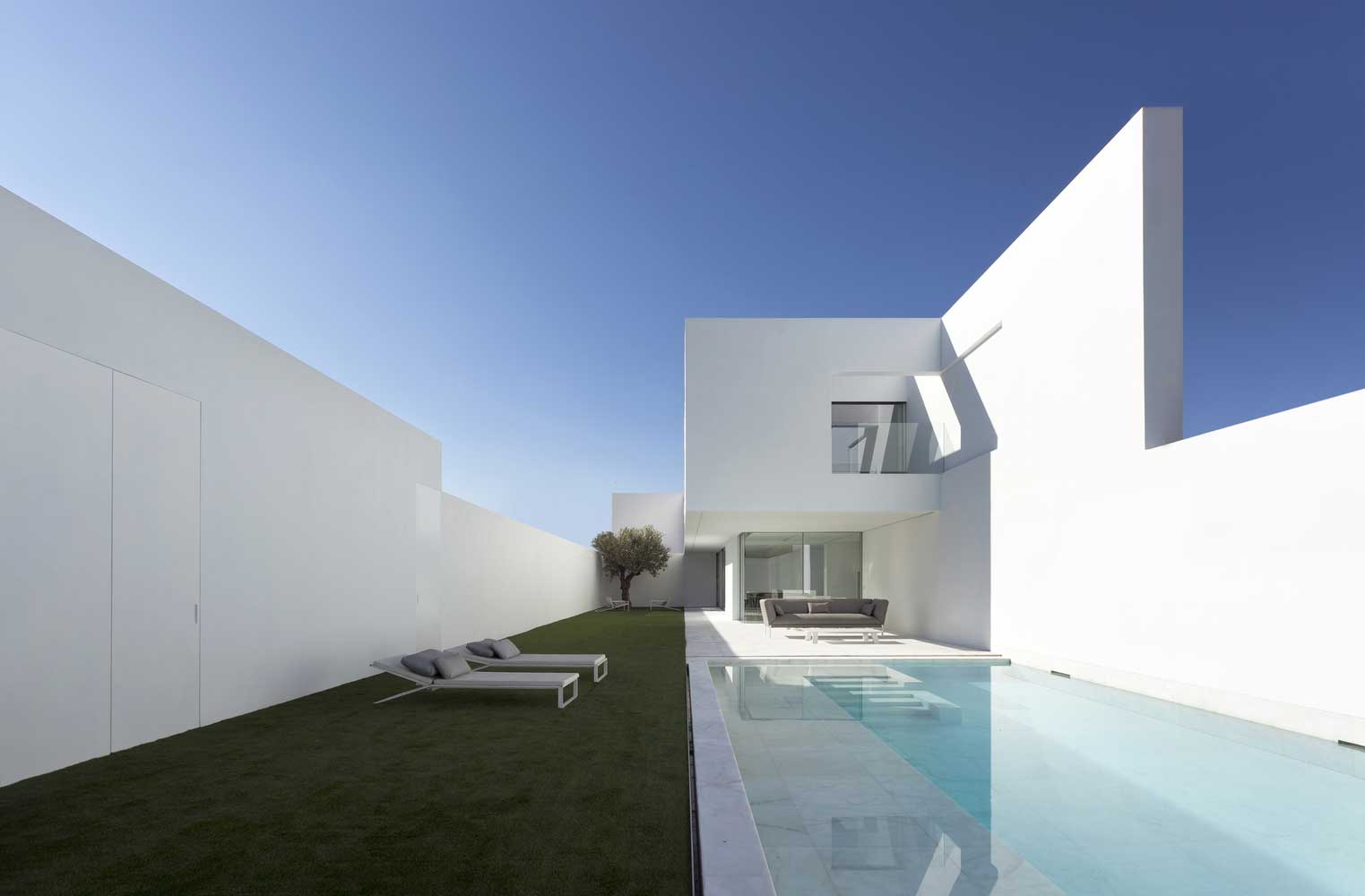




For those who want to build a stylish cottage of a new generation, the presented facility should become a reference and inspirational.

minimalism style house design against the laws of physics
In minimalism, the priority is the simplicity of lines, but at the same time, the eccentricity of forms and designs is welcomed. Using a monolithic construction technology from reinforced concrete, architects manage to create buildings with a design that at first glance contradicts the laws of physics.

The photo of the project of a two-story house in the minimalism style shows that the second floor of the building seems to soar above the ground, leaning on a glass structure underneath.

Large openings, open structures have become an integral part of suburban housing construction. With its massiveness, the object looks easy and simple. The hanging second floor has not only aesthetic, but also functional purpose.

Due to this design, a minimum of the land area was used for the house, since the main quadrature is located on the upper “soaring” floor. In addition, it creates a canopy over the adjacent recreation area.

futuristic interior and exterior design
Externally and internally, freedom and openness must be felt. The photo of the project of a two-story house in the minimalism style shows that space and territory are absolutely not cluttered, there are only necessary elements for a comfortable life.

The only tool for decorating the interior was LED lighting, which also provides zoning and a special futuristic setting.
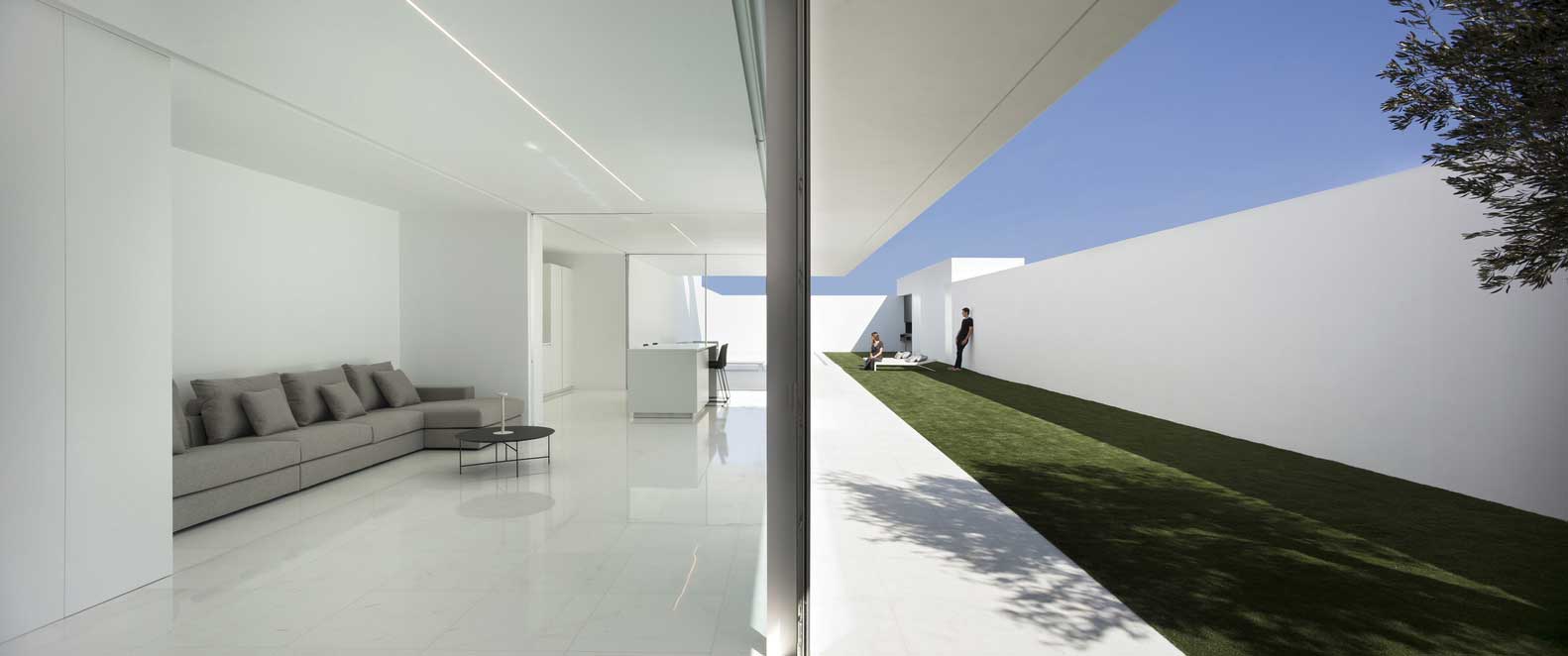
Revive the housing, made in a single white color, helped contrast – furniture, a green lawn outside the windows. There is nothing superfluous here – rationality has become the main method of cutting-edge housing.







2 storey minimalist house design as an example of rationality
The traditional delimitation of space remains one of the most rational and practical. This concept was adhered to in the presented ultramodern project. The first floor is reserved for common areas – a kitchen-dining room, living room, and on the second bedroom. A natural and convenient transition from general to private is provided.
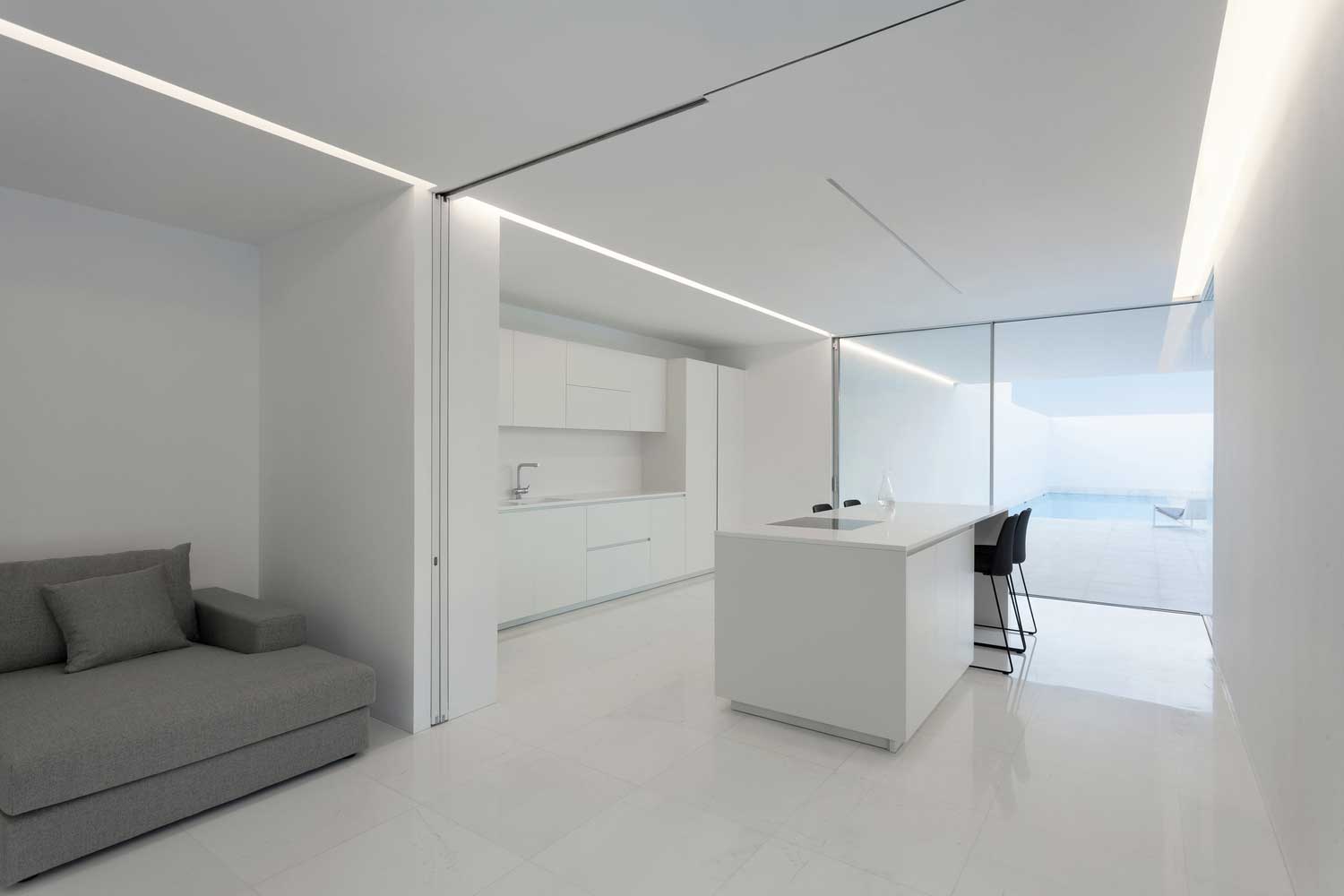
Thus, the ultramodern project of a two-story house in the style of minimalism is simplicity, conciseness, lightness, but at the same time, the eccentricity and unusualness of forms and designs. However, some things remain unchanged – such as the rational division of living space. If you want to achieve maximum comfort for the family, no matter how unusual and modern the house is, the traditional transition from general to private remains in trend.







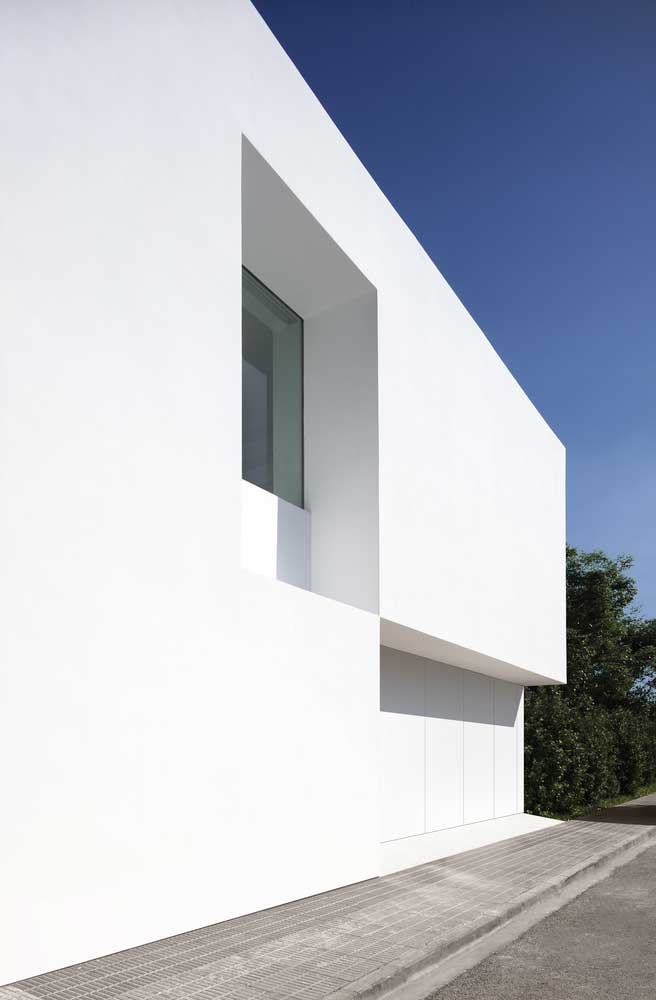

| Architects | Fran Silvestre Arquitectos |
| Photo | Diego Opazo |
MINIMAL STYLE HOUSE – RESTRAINT AND AESTHETIC PLEASURE OF MINIMALISM
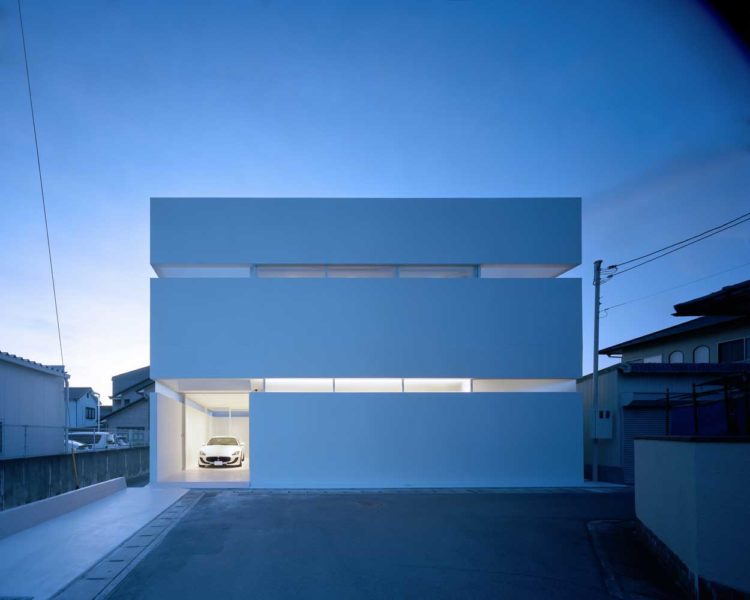
Want to find inner harmony by focusing on the main? The ideal solution is a minimalist style, which is not only a popular trend in design, but also a philosophy of life. The minimalistic style of the house attracts with its simplicity, visual freedom. Of course, such a design solution does not suit those who do not perceive rigor and cannot do without elegance.
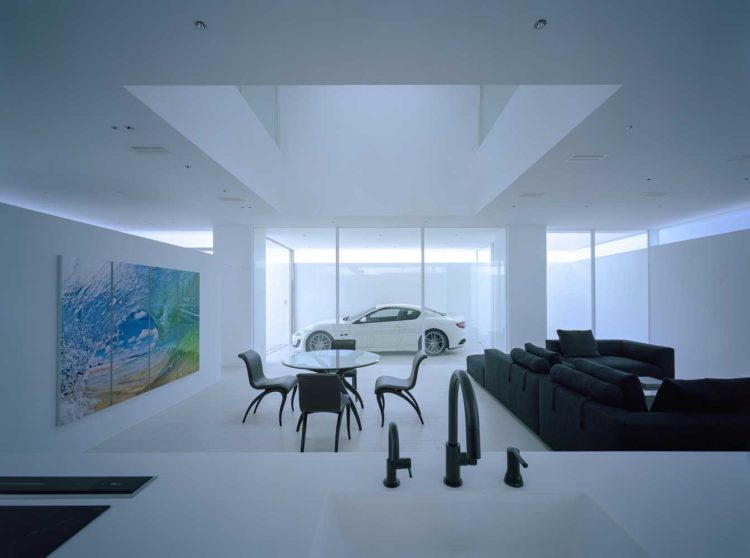
characteristic features of minimalistic design
Details
It is worth paying attention, despite the fact that every detail is concise, you can use the usual comfortable attributes. Minimalism does not include vintage, luxurious elements, ergonomics and functionality are in the foreground.

Color spectrum
Black, gray and white colors are style-forming, classic, while no one forbids mixing other tones. It is important to adhere to the rules – the color should be calm, use no more than 3 shades. In the texture, contrast contrast is acceptable.
Conciseness
Beauty is simplicity! There are no extra trinkets, objects, chaos of forms, the emphasis is on functionality, clarity of all lines.
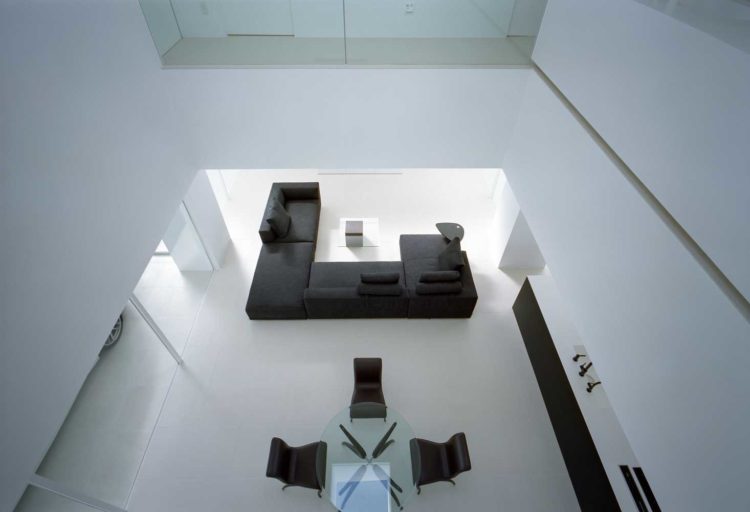
Freedom and cleanliness of space
A minimalist interior is not complete without maximum natural light. The play of light and lighting in the dark must be present.
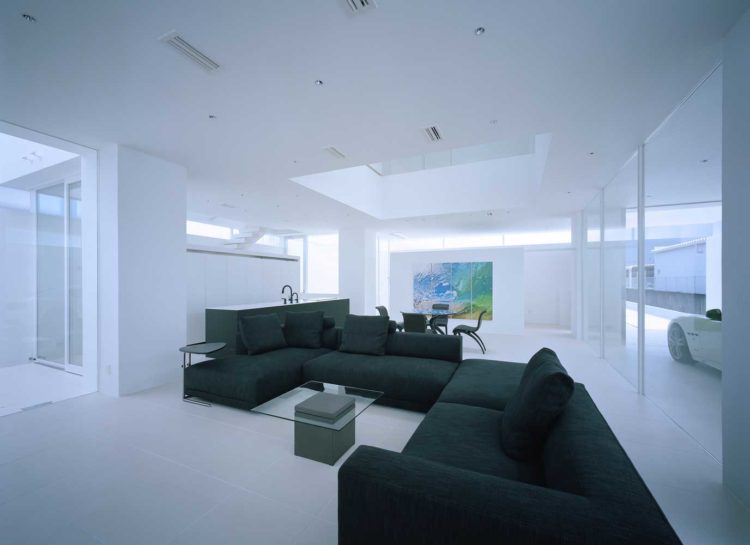
Natural materials
Natural building materials are suitable for interior decoration: natural stone, leather, wood. In a minimalist style, it is better to combine them with high-tech materials.

how to create an interior in the minimalism style?
Before creating a design, you need to pay attention to several patterns:
- the room should be spacious and large;
- minimum number of partitions;
- maximum unification of space;
- the use of multilevel ceilings.

Important! It is necessary to refuse stucco molding, classic design elements, and small decor.

There are no classic flourishes in a minimalist interior; modern stylistics, laconic forms, simple outlines are preferable.

Finishing materials, all furniture must be of high quality. Due to the most simplified plastic, all defects are visible. For this reason, you will have to abandon the wallpaper in favor of solid, natural, durable concrete. The material should be monosyllabic, simple. You can also use stone, thick metal, natural wood.

interesting minimalistic home solutions
Surface structure
Large planes should not be limited to just two dimensions. A three-dimensional complicated structure with different elements can be used.
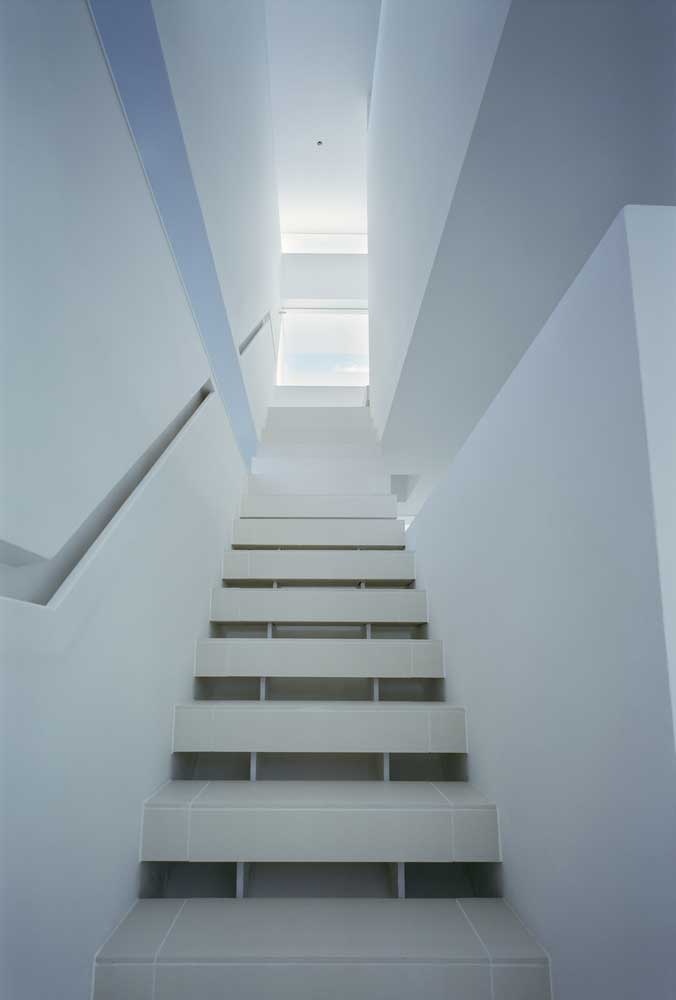
Detail
To emphasize simplicity and freshness of the whole form, detailed blocks are included in the composition. For contrast, you can create an open shelf with randomly arranged gizmos so that the surface does not look like a smooth, dull plane.
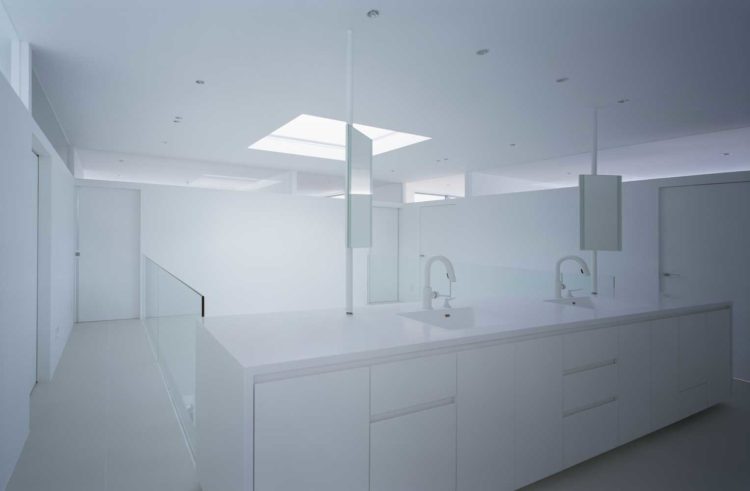
Texture
Texture contrast is one of the interesting solutions. You can combine a metallic plain surface and the natural texture of wood, as well as glossy and matte surfaces.

The minimalistic style of the house is an ideal solution for those who seek beauty in an expressive composition, simple things that are created due to the contrast of different coatings, plastic walls, openings, avoid decorations, decor. Minimalism is a kind of art that teaches one to be content with the small, live comfortably and find inner harmony.
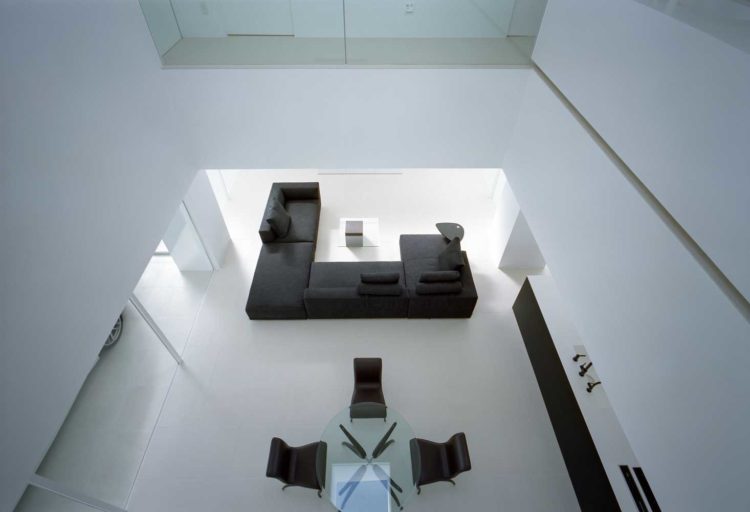
A functional, aesthetically attractive house in a minimalist style is complex in design, the main thing is restraint, getting rid of extra layers.

| Architects | Fujiwaramuro Architects |
| Photo | Katsuya. Taira |
MINIMALIST SINGLE STOREY HOUSE / VILLA SR

To an uninitiated person, this one-story house in the style of minimalism may seem uncomfortable and boring, but with a detailed acquaintance with its design and interior, the opinion changes dramatically. Comfort and environmental friendliness, an abundance of light and space, the strict functionality of all rooms – these are brief characteristics of minimalism in architecture.
simple minimalist house – Minimalist features

Private houses with a predominance of minimalist ideas are distinguished by the effective organization of external and internal space, the absence of design and interior excesses, the simplicity and comfort of residential premises with a clear functional distinction.

Uncomplicated geometric outlines of the house naturally fit into the surrounding landscape thanks to natural materials and dim colors. Floor-to-ceiling panoramic windows provide an excellent overview of the surroundings from all rooms and allow sunlight to penetrate even the farthest corners of the building.

The canopy, which forms a roof overhang on three sides of the cottage, forms a shaded summer area. The second patio terrace behind the brick facade is ideal for a family dinner or breakfast.
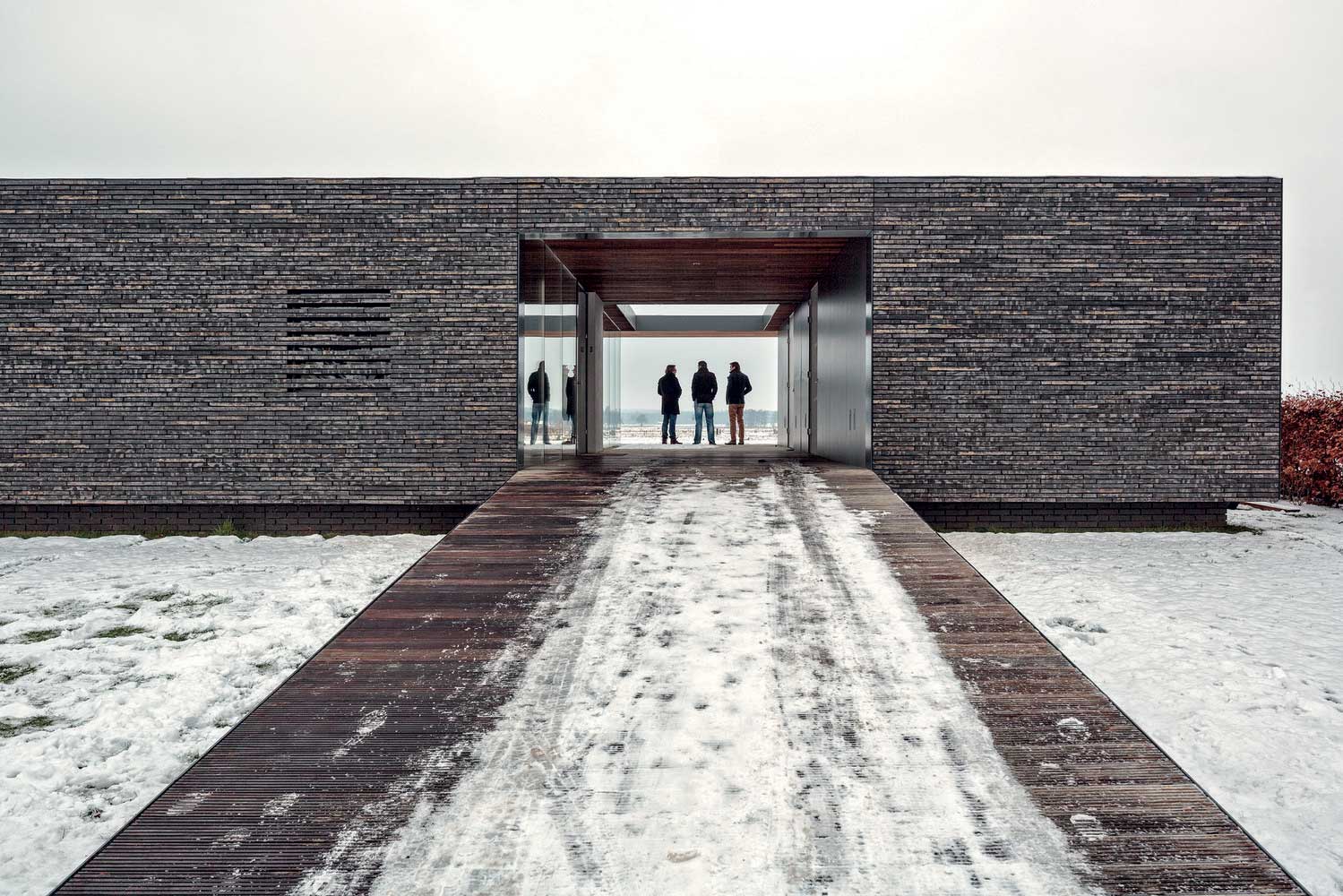
The parking lot, supplemented by a convenient check-in, at any time of the year can be used not only for its intended purpose. This place, protected from adverse environmental conditions, can be an ideal platform for walking.

To finish the facade, a brick of local production with the addition of yellow clay and using various intensities of firing was used. This environmentally friendly material creates an unusual visual effect with many shades.
small minimalist house – planning the interior of a one-story house in the style of minimalism

Open layout, wide glass doors, maximum daylight became the starting point for interior solutions. Spatial cleanliness of the interior was ensured by constructive minimalist solutions. The concrete roof is based only on three supporting brick walls and three chrome columns. This approach supports spatial simplicity and provides ample opportunity for interior planning.

For the unhindered flow of daylight into the house, the minimalist direction does not allow the use of heavy curtains and curtains.
Minimalist interior solutions often do not include curtains in the rooms to create a sense of light and spaciousness in the room. If you still want some privacy, then it will be appropriate to use Japanese, Roman or roller blinds.

The compact and convenient layout of living rooms, made in a minimalist style, creates a comfortable home for all family members. Each room strictly corresponds to its intended purpose. There is everything for living without any frills, pretentiousness and luxury. If the owners of the house do not like to collect unnecessary things and figurines, then a one-story house in the style of minimalism is an ideal country cottage for them.
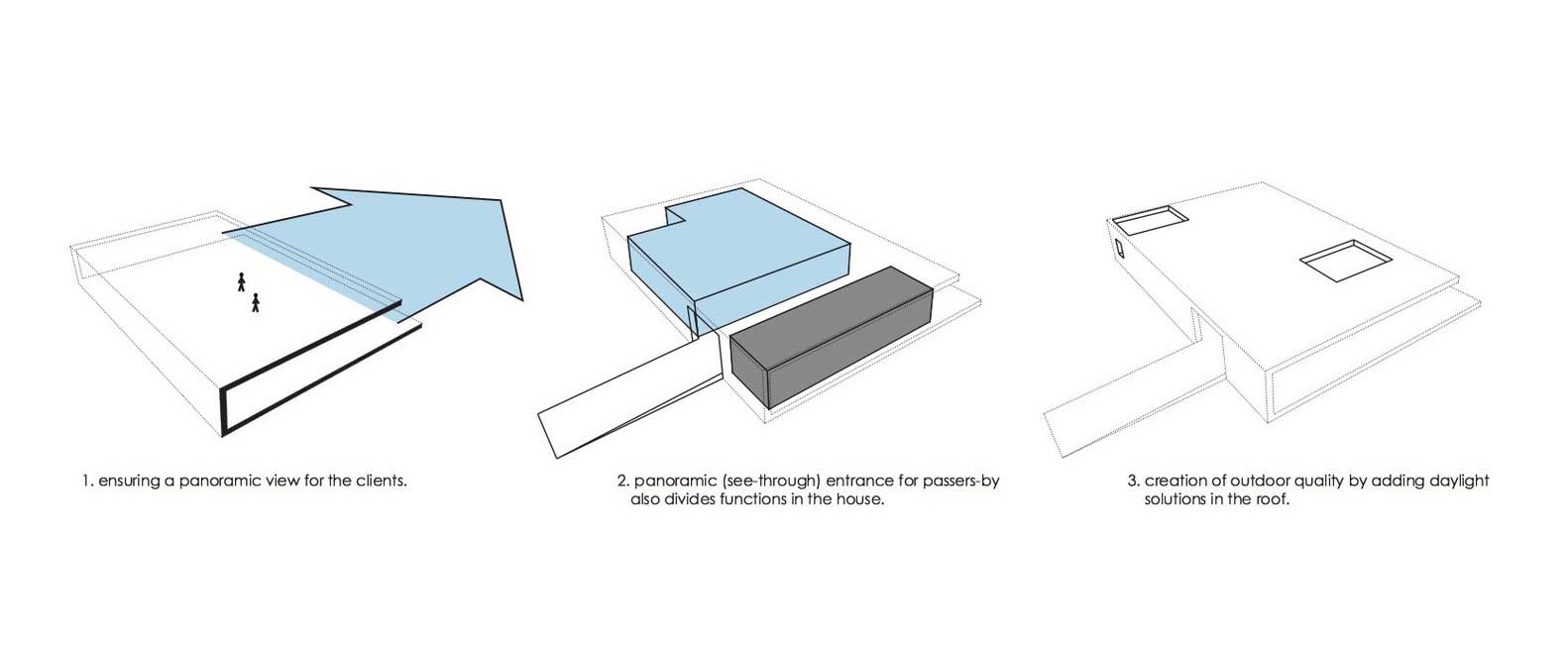
| Architects | Reitsema and Partners Architects |
| Photo | Luuk Kramer Ronald Tilleman |
MINIMALIST HOUSE DESIGN – HOW TO TURN DISADVANTAGES INTO ADVANTAGES?
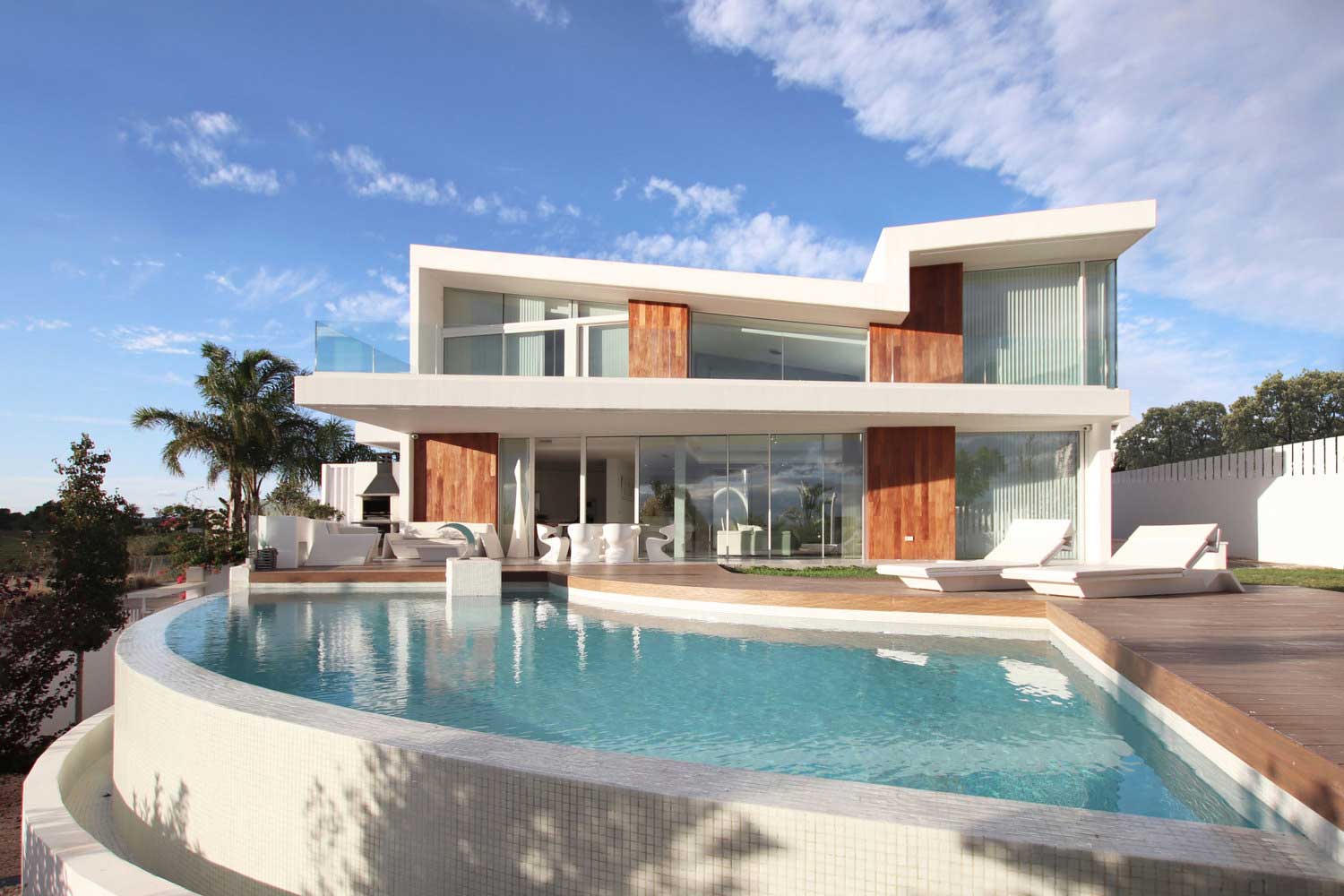
Perretta Arquitectura Architectural Office presented the original project, the ultra-modern mansion in Valencia. This is a minimalist country house with unique architecture. The house is located on an uncomfortable plot, limited on both sides by streets and with a height difference of up to 4 meters. But with all this, the architects managed to maintain the traditional quality of housing in the style of minimalism – convenience, practicality, functionality and stylish design.

The house has large panoramic windows, the interior is made in plain white. There is practically no decor, and all the elements of housing have a functional purpose. In addition, the site’s non-standard nature did not prevent architects from creating a project in which every square meter would be used to good effect. To achieve this, the project was created with the following principles.

Minimal style home – get benefits of disadvantages
The plot on which the house is located is located between two streets. One of them is 4 meters lower than the other. Architects were able to use a difficult terrain with benefits for the home. From the lower street they made an entrance to the basement of the building at ground level. The elevated side of the house has a ground level entrance to the first floor. Thus, instead of leveling the territory, it was decided to use the most useful, it would seem, inappropriate relief for construction.
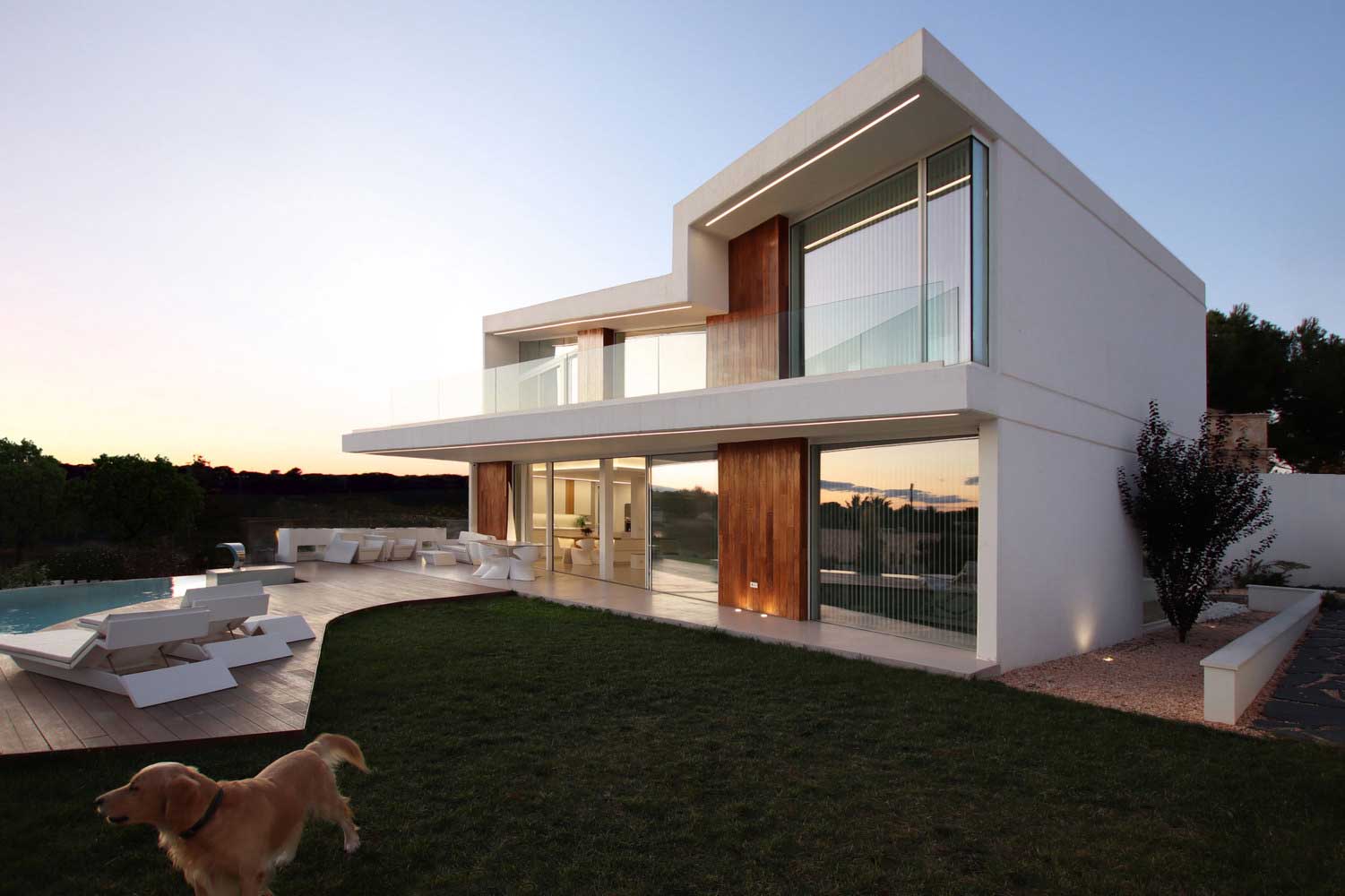
It is also not a very convenient feature of the site – a rounded shape from the side of the intersection of streets. To use this space as useful as possible, it was decided there to make a rounded pool. From the side of the dining room and living room there is access to it. Sliding panoramic glazing of a country house in the style of minimalism allows you to almost remove the border between the internal living space and the recreation area on the street.
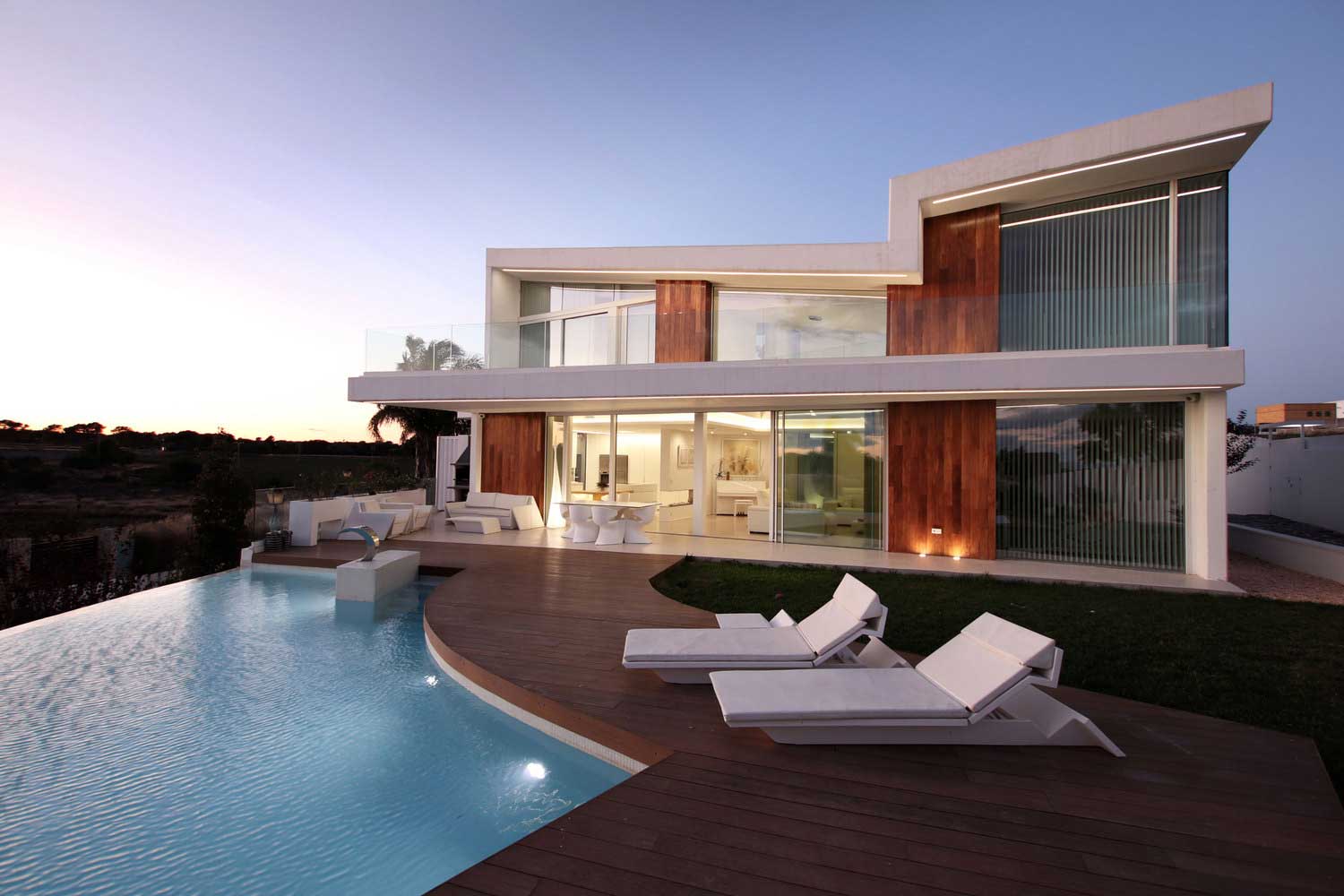
Home design minimalist modern – multifunctionality and comfort of each square meter
Due to the location of the ground floor at ground level from the lower street, it was possible to place here not only a garage and utility rooms, but also an office with a large glazing area.

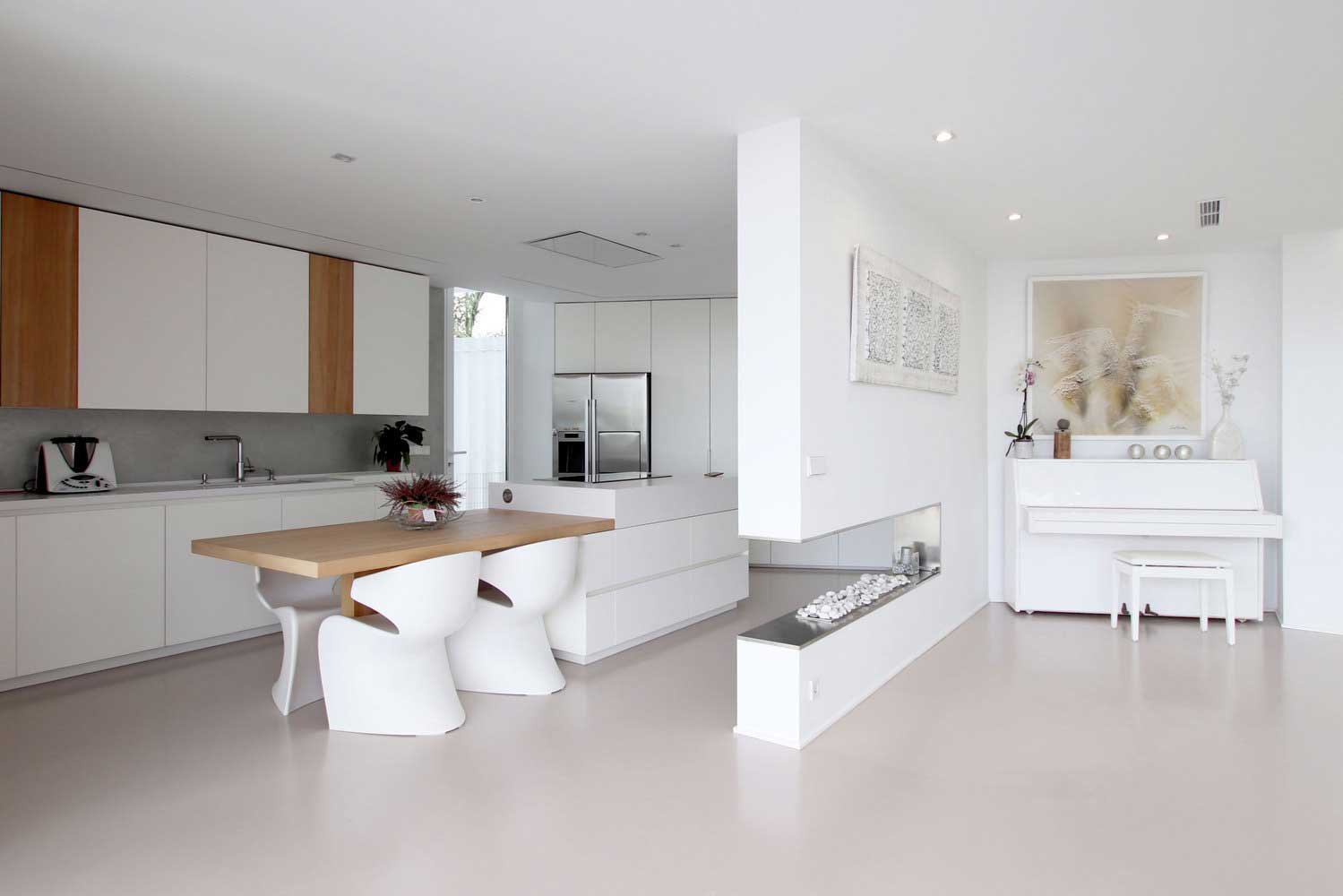
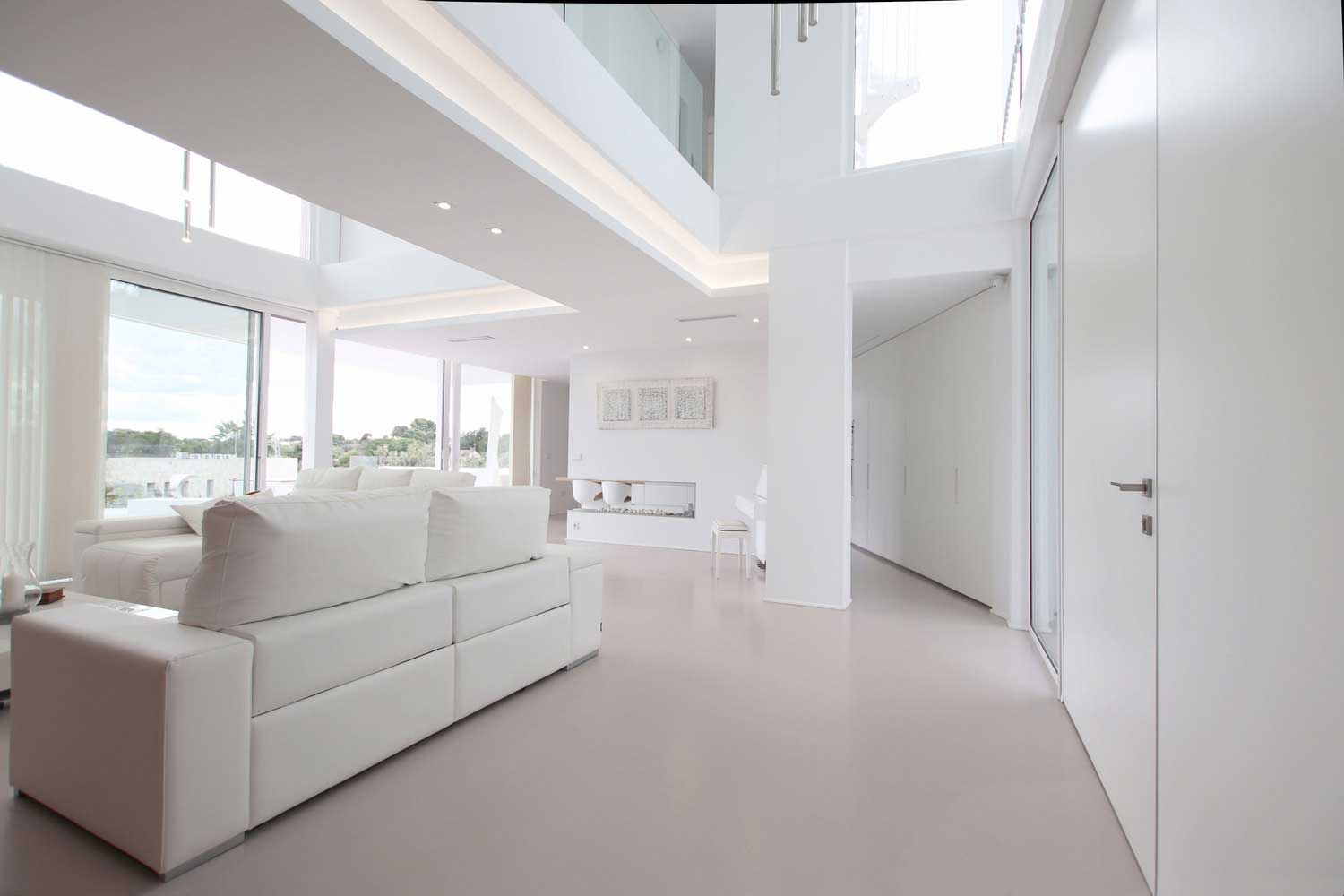
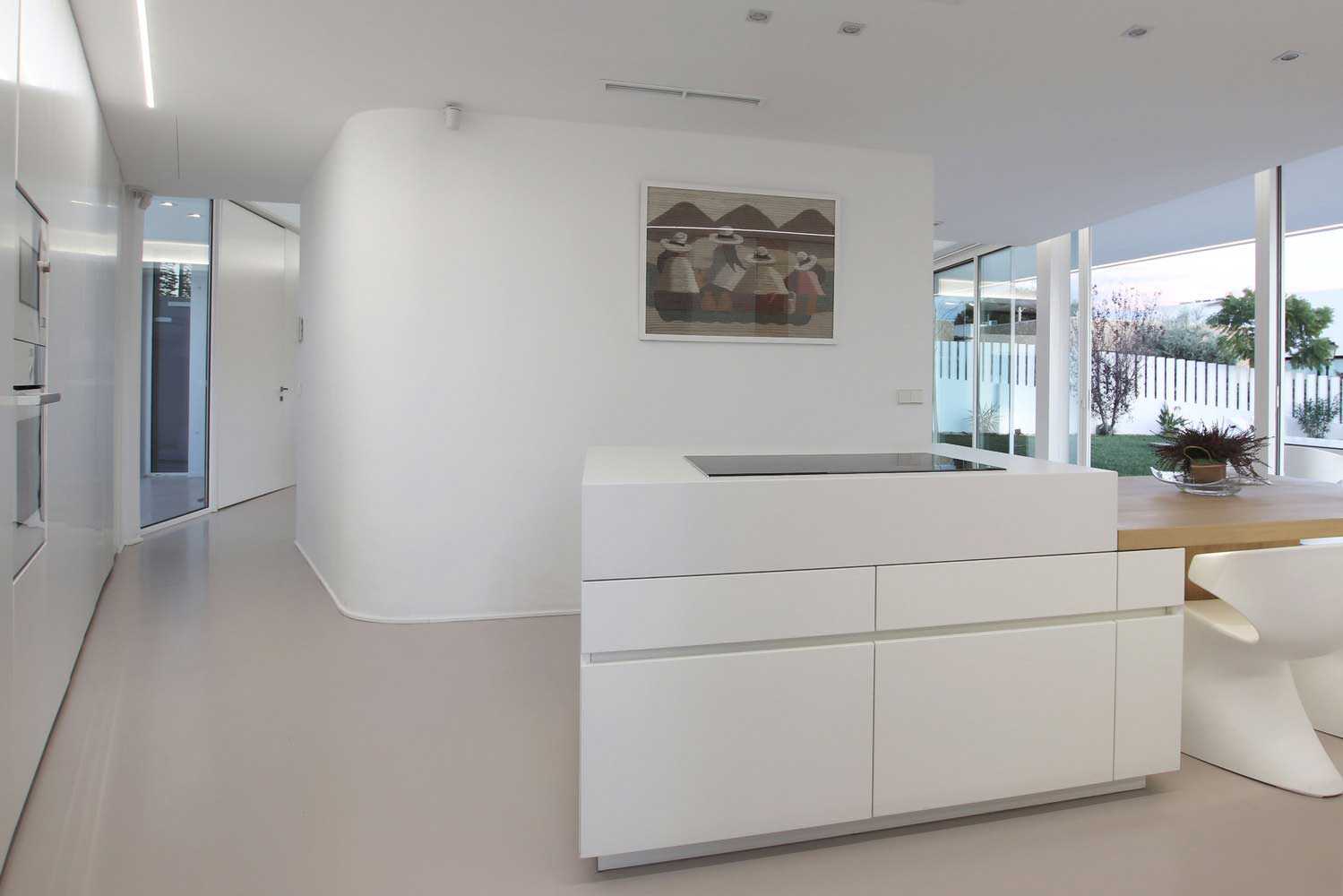
The first floor of the house is a social area with a living room, kitchen, dining room. Due to the height difference, this floor is also located at ground level, but on the other side of the house. Thus, it was possible to combine the social zone with the adjacent territory intended for outdoor recreation.
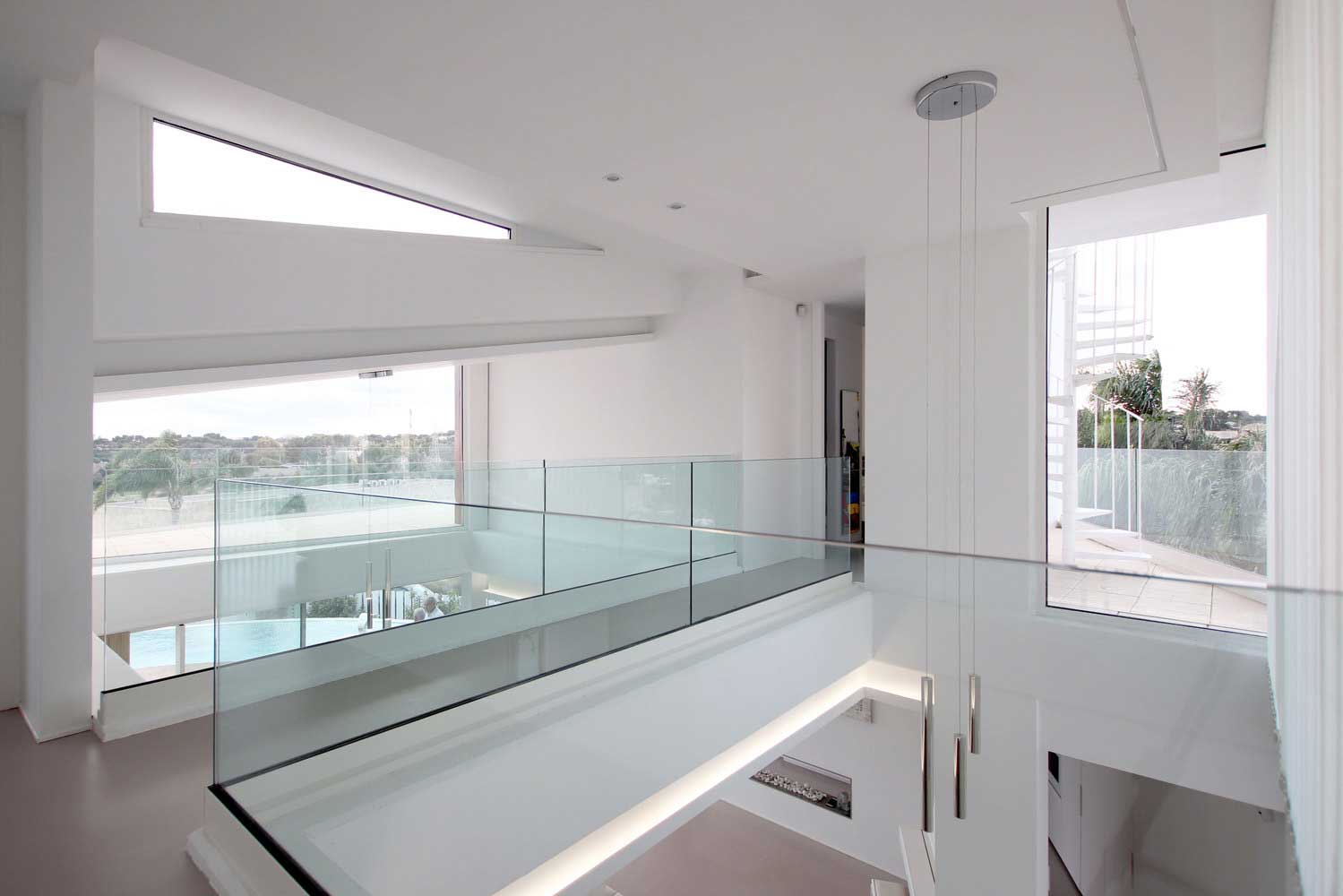
The second floor is dedicated to private space. Here are the bedrooms of all family members. Due to the location above, panoramic views of the surrounding area open. Thanks to the observance of the minimalist direction, practically the entire space of the upper floor was successfully used.

A stylish, spacious and ergonomic country house in the style of minimalism, in the presence of obvious problems of the site, has become exclusively adapted for a comfortable stay. Individual design and competently thought out to the smallest detail architecture allowed to use the disadvantages to good use.
![[ArtFacade]](https://artfasad.com/wp-content/uploads/2024/01/cropped-dom-100x100-1.jpg)
