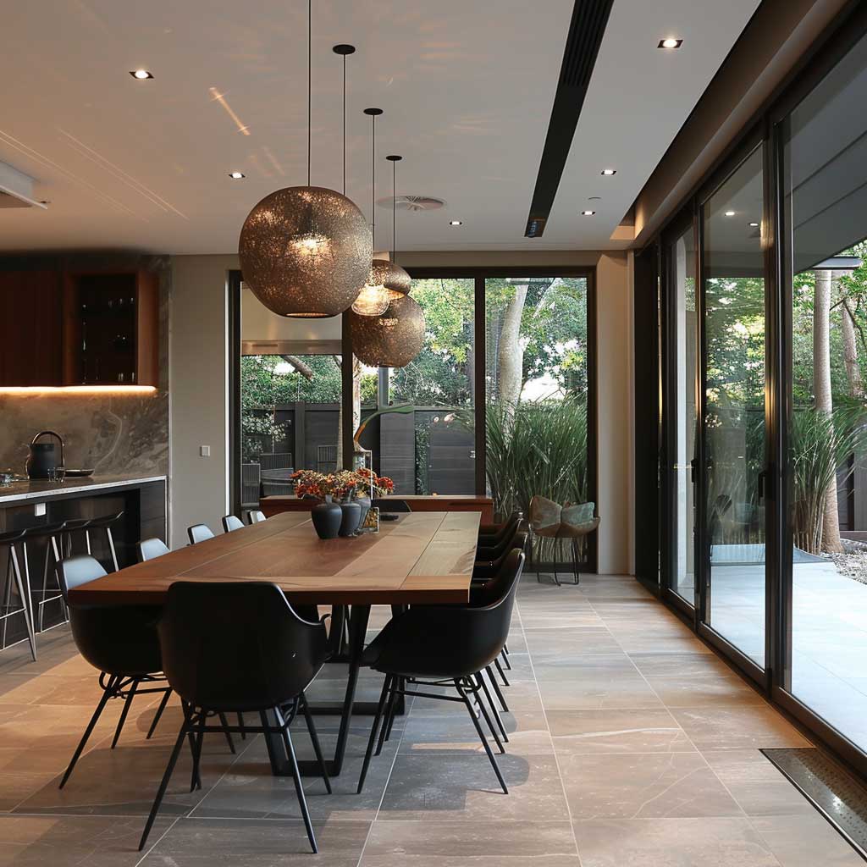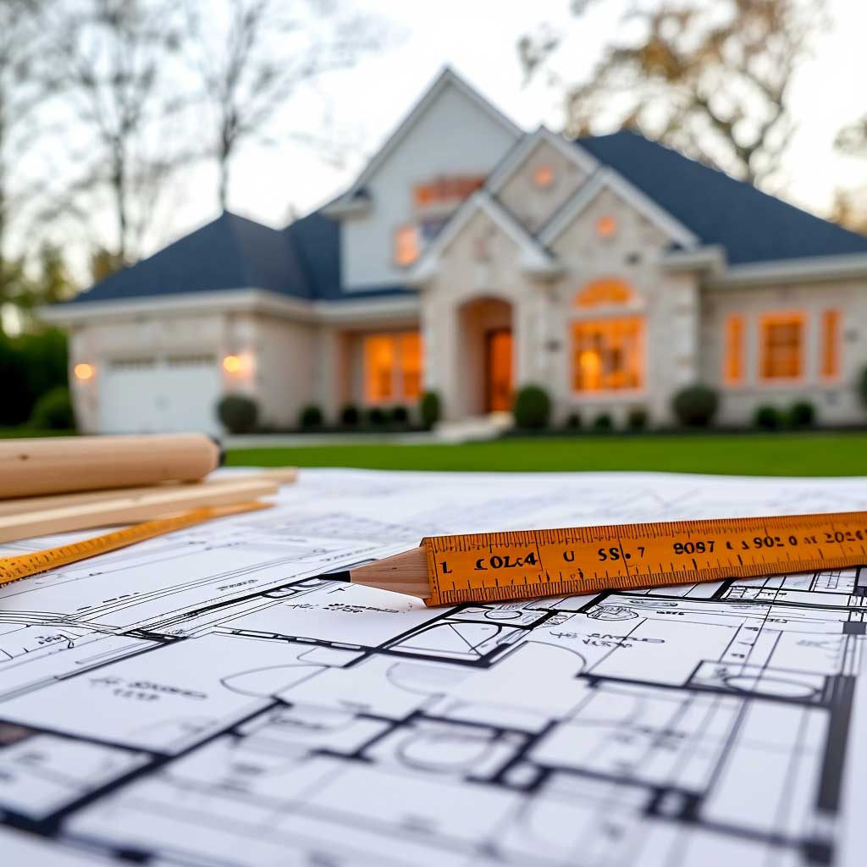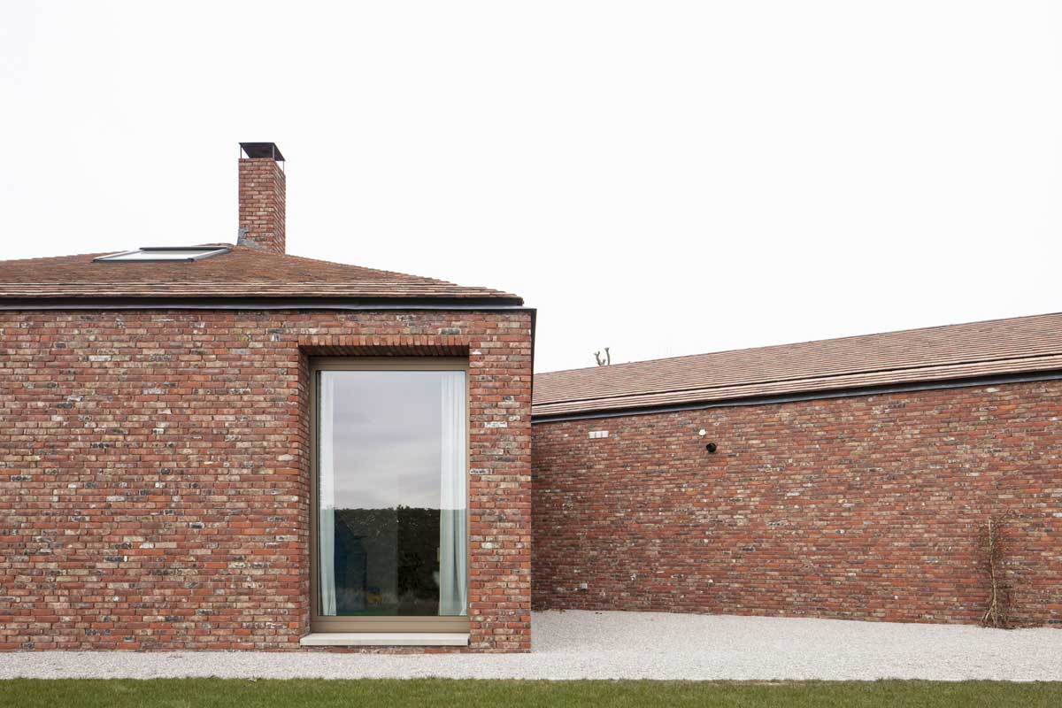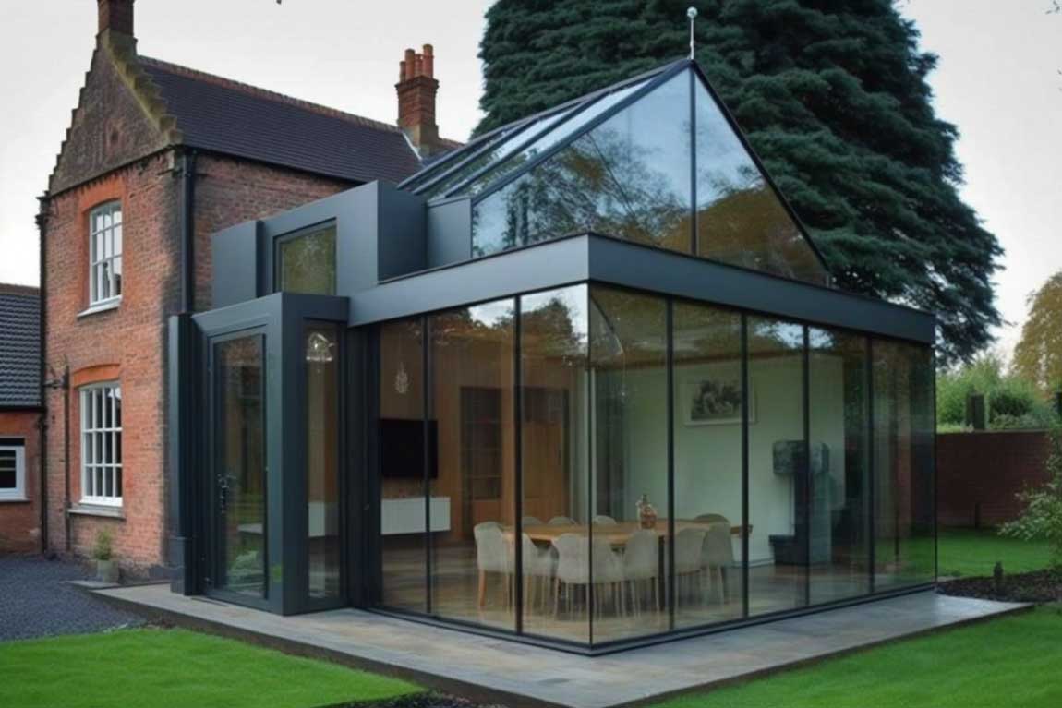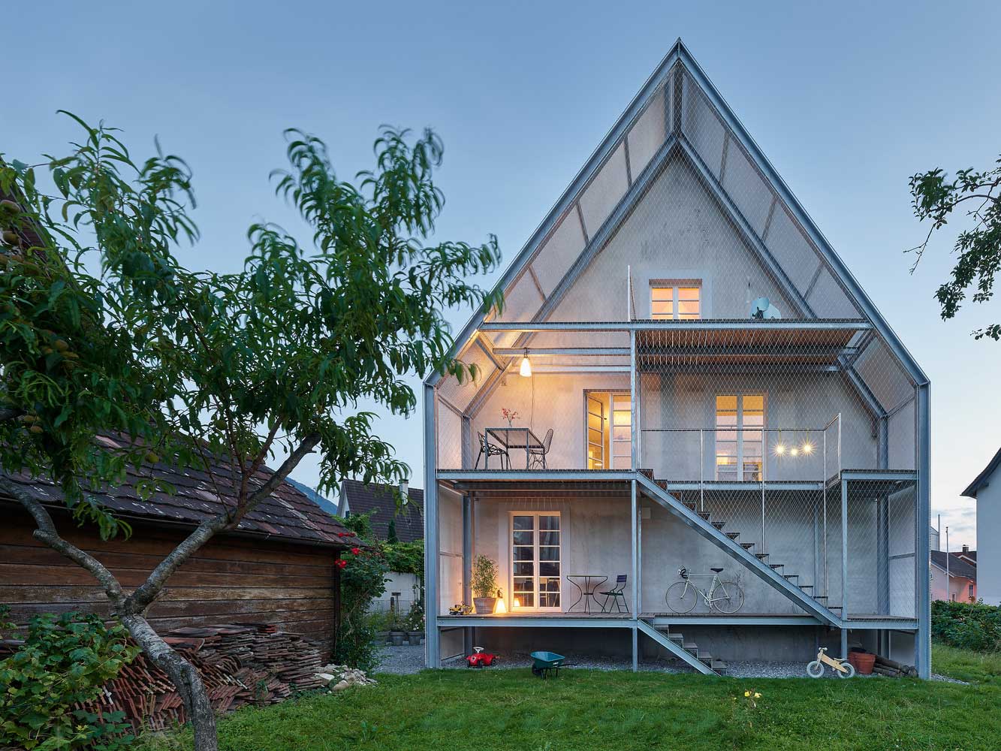The architectural bureau Invisible Studio showed an extraordinary idea of a modern addition to an old house.
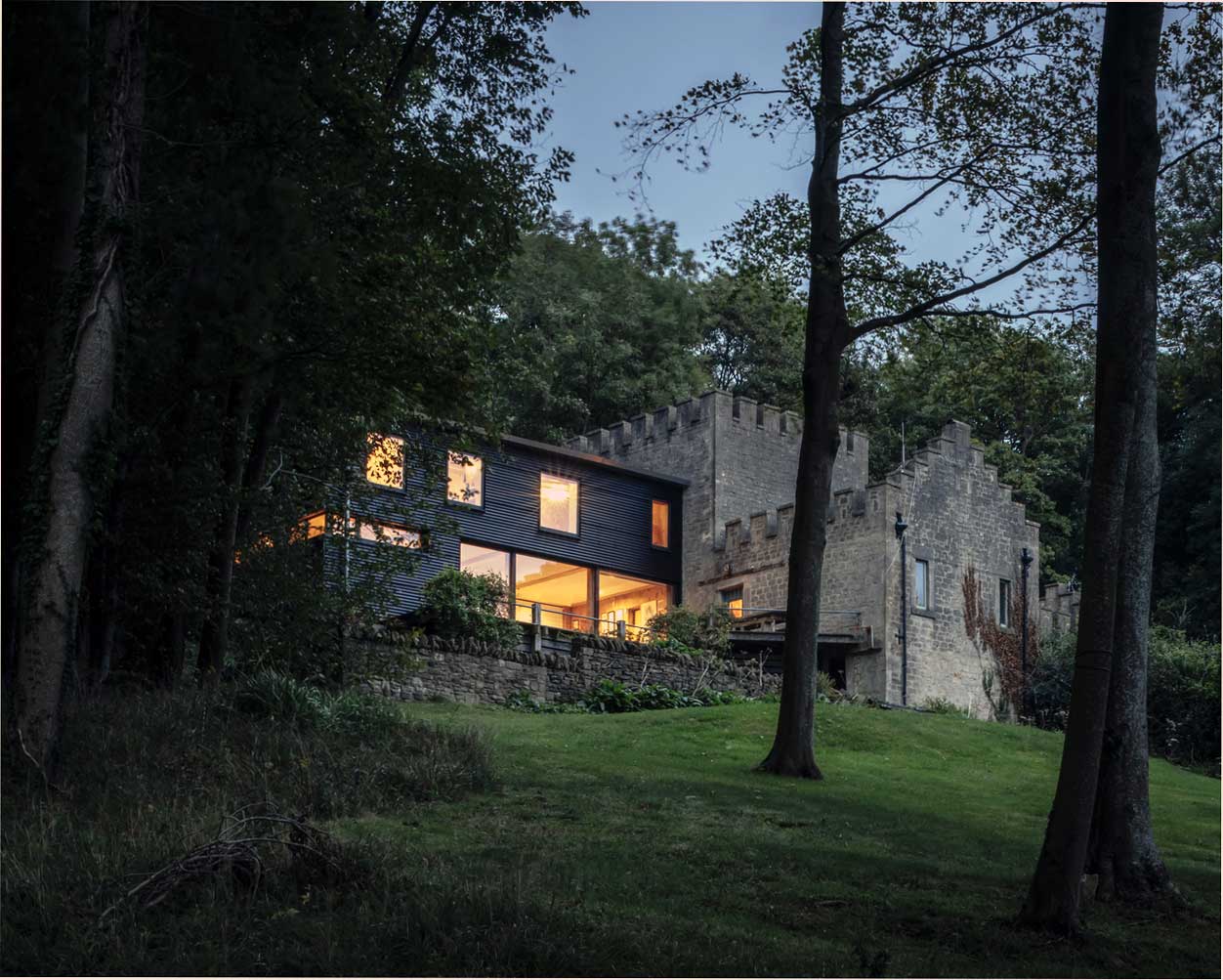
In general, the building now reflects several eras at once – from the 18th to the 20th century.


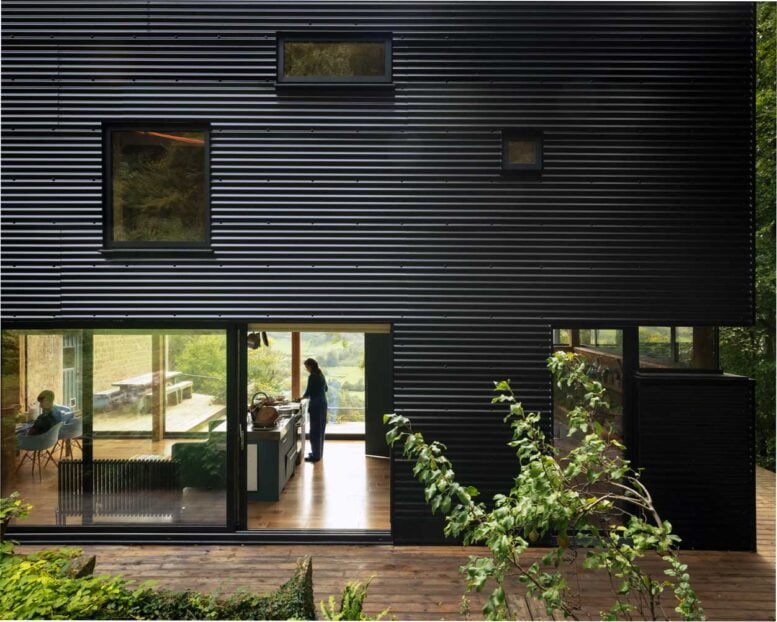



Modern house extension 👉 The idea of the contrast of an extension to the house
The architects did not pursue the stylization of the extension to match the existing building, but, on the contrary, focused on its modernity. Due to this, the cottage acquired the features of a new, fashionable, spacious housing with a part of the old flavor.
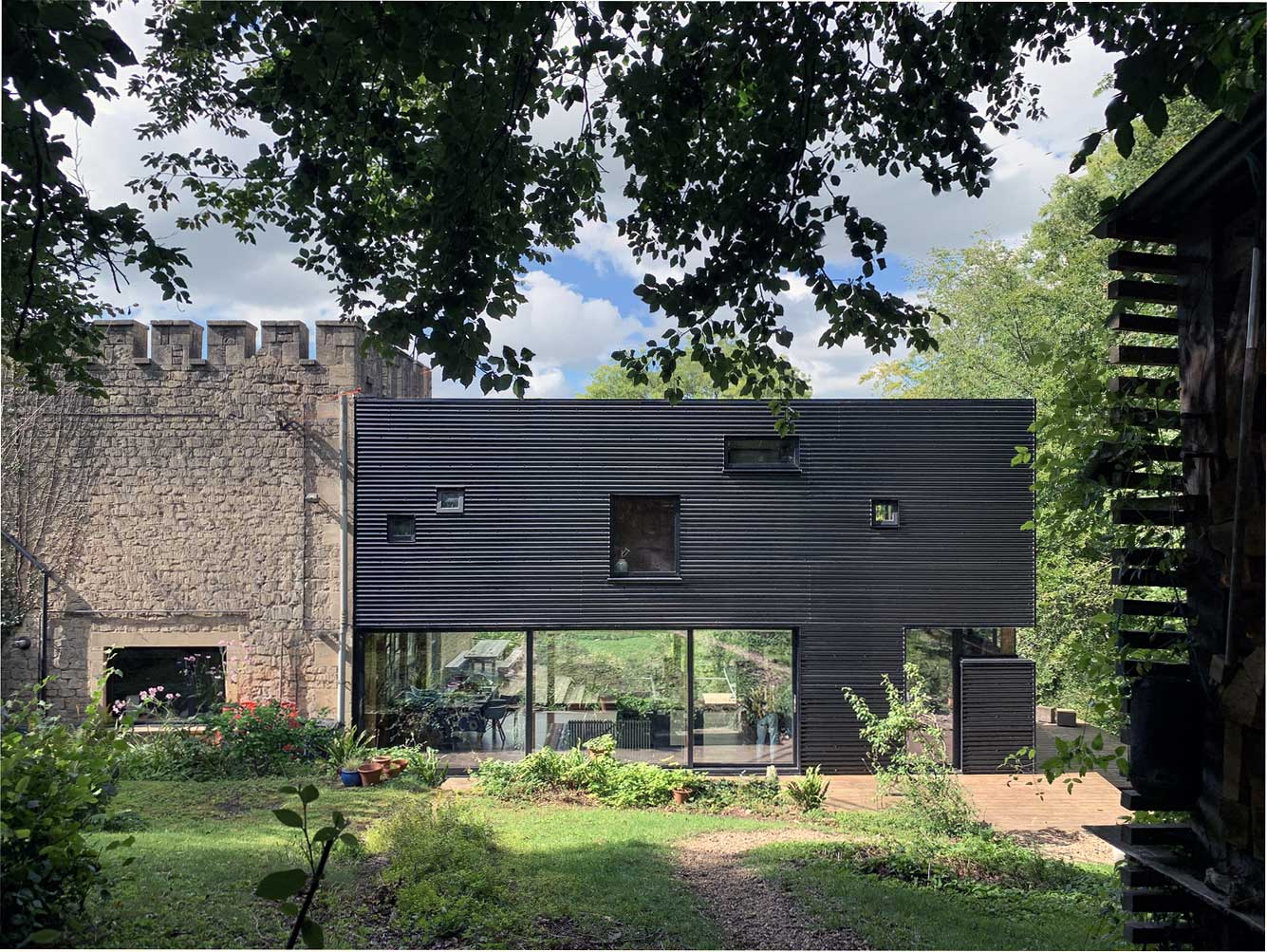
The project traces two separated parts of the building. One symbolizes housing of past centuries, while the other looks like a trendy solution with comfortable living conditions for a modern family against its background.

To emphasize the contrast more, the extension was made in a dark color. At the same time, the graphite shade is in harmony with the gray building of the 18th century.
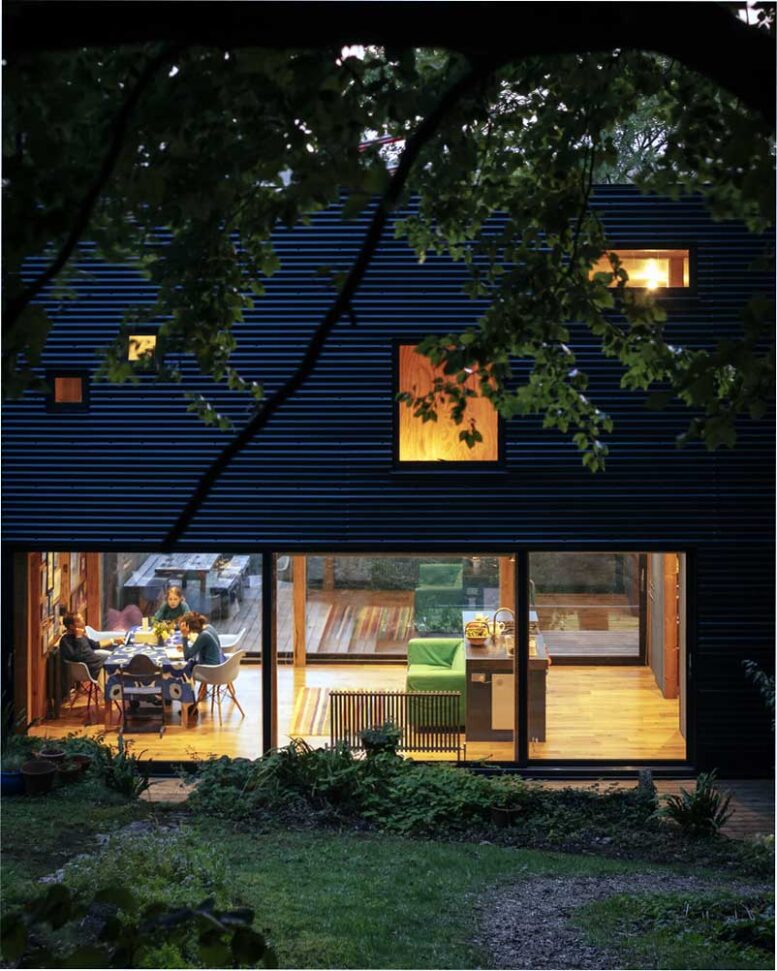
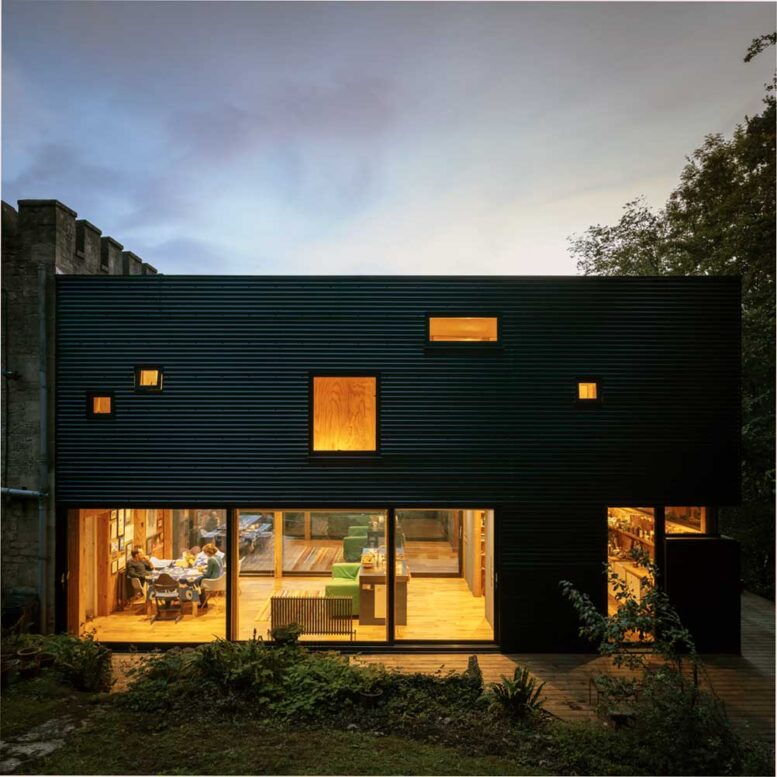

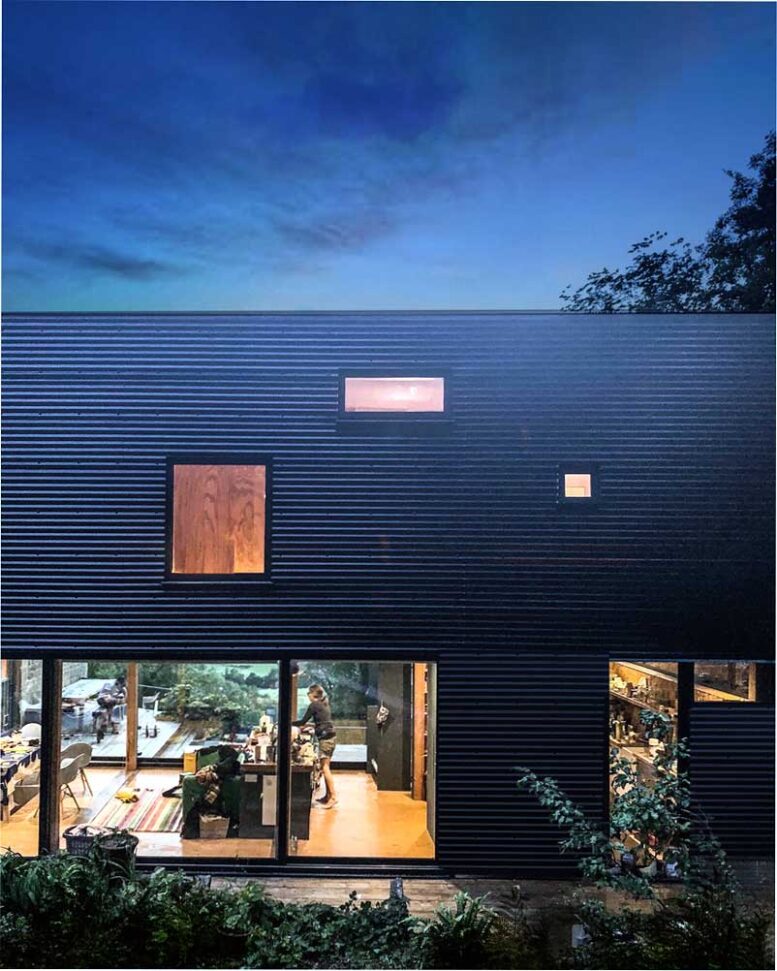


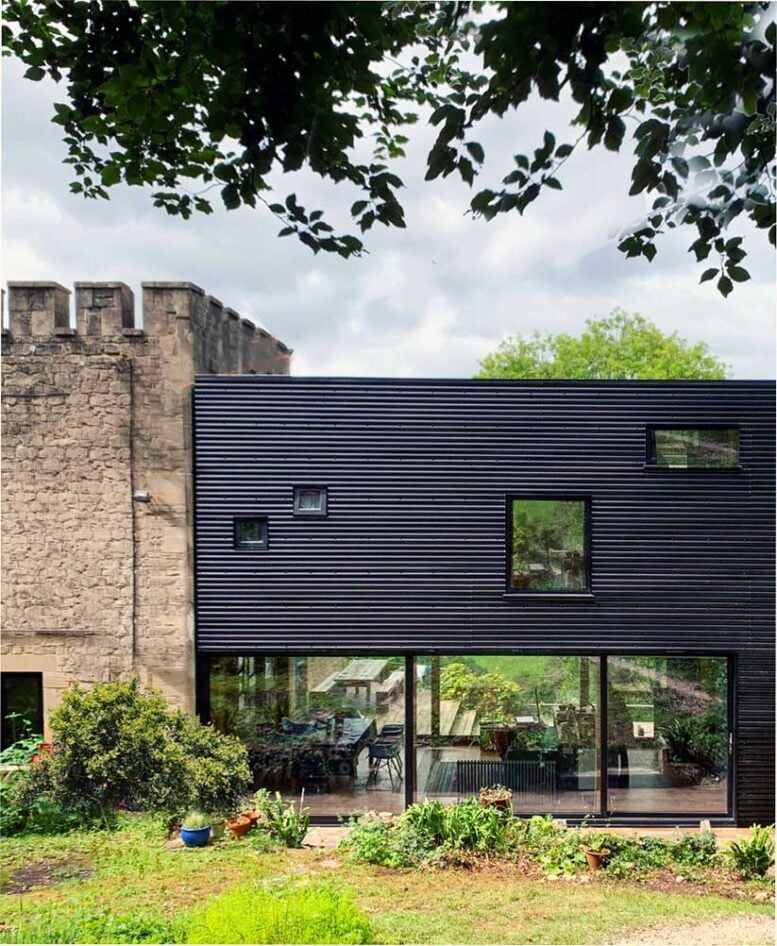


Modern home extensions 👉 The idea of an extension to the house as a symbol of the transformation and evolution of architecture
By adding a fashionable, modern extension to the old house, the architects clearly showed how trends have changed over the past several hundred years. Instead of massiveness, now there is lightness. Instead of seclusion and locality from the outside world, there is now openness and integration into the environment.
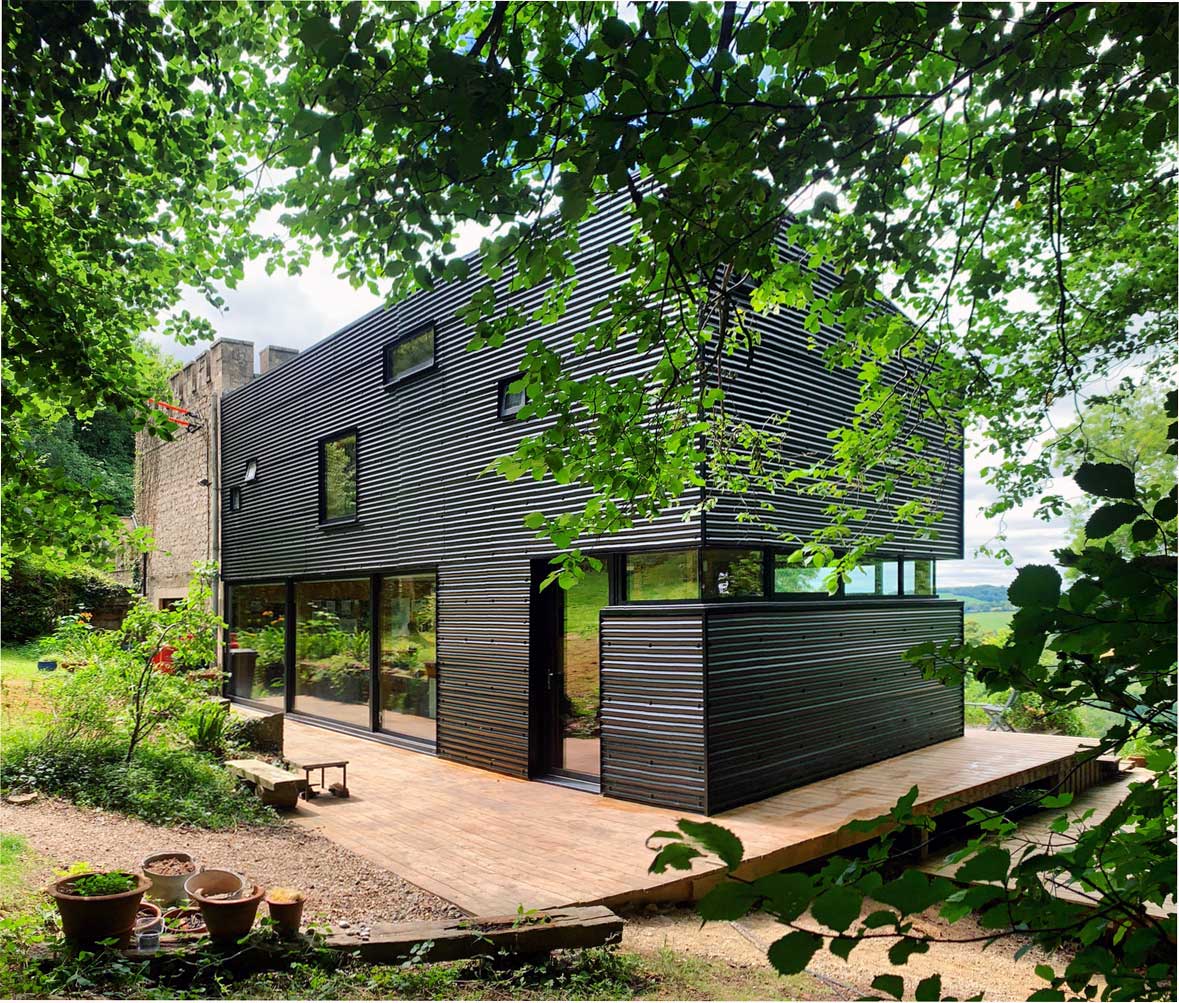
The house will be able to feel the atmosphere of housing from different centuries. This is a unique object for connoisseurs of ancient comfort and modern rationality – here it all exists side by side. At the same time, the extension was not made dominant, but it is not too compact either. The two parts of the house exist on a par.
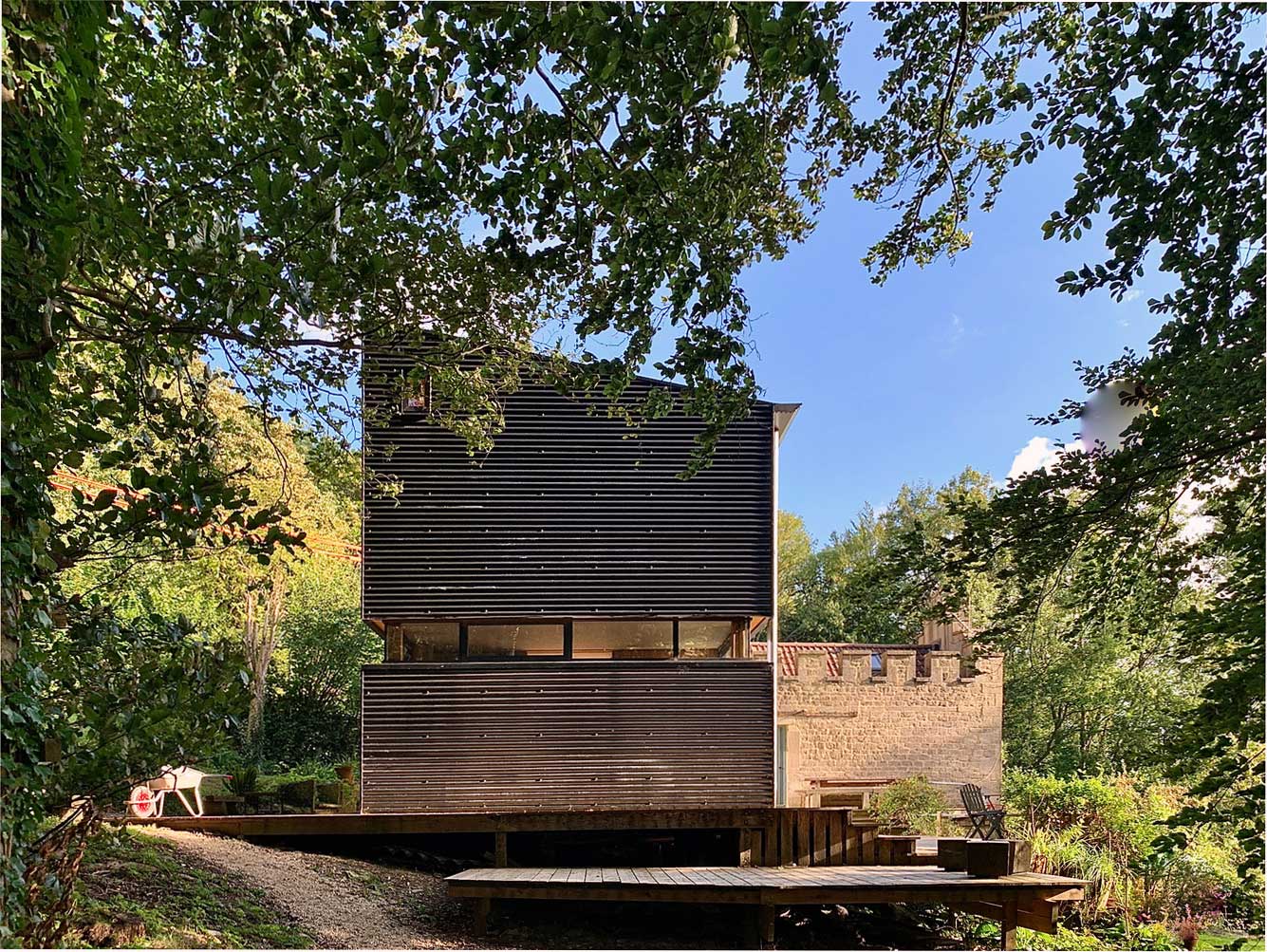
Using this project as an example, the architects showed that when building an extension to a house, it is not necessary to adhere to the idea of the same style. The attached part can be completely different in the context of the design. But at the same time, it is harmoniously combined with the existing building and all the necessary conditions have been created in it for a comfortable living for a new generation family.
| Architects | Invisible Studio |
| Images | Jim Stephenson |

Add a Room to House to Meet Growing Family Needs

Home Addition Essentials: Planning and Design Insights

Optimizing a Single-Story Home with Strategic Extensions and Improved Insulation

Innovative Design Concepts for Modern Home Extensions

How to Plan Your Perfect Front House Extension

Stylish and Durable Steel Frame House Extension Designs

Adding A Modern Extension To An Old House

Flat Roof Single Storey Extension / Original shape with panoramic windows
Modern extensions on old houses 👉 Old House with Modern Outbuilding
Often, instead of destroying the old and building a new house, it makes sense to improve the existing object, preserving the color, history, and atmosphere of the object. This is exactly what they did with the presented cottage, located in the fabulous nature of Iceland. A lonely house with a modern extension surrounded by mountains, meadows, the sea, and a fjord, built based on a hangar of a local farm.
Classic rural buildings in Iceland have a special energy. But, in addition, they are still quite reliable, so it is quite reasonable to build new houses based on them. This approach can significantly reduce the cost of construction, which is especially felt in the conditions of a remote island.
Modern cottage extension 👉 Multitasking and balance at home with a contemporary style extension
Under this house with an extension in a modern style, a farmhouse was ideally suited, since, in addition to living spaces, there is a studio with an exhibition hall. This is not just housing, but also a tourist site in which a local artist shows his work.
The area of the old building was taken under the studio. It has preserved the unusual flavor of an old rural facility. And the living spaces were arranged in an extension, which was erected over the existing structure. The massiveness and strength of the walls of the farm barn are more than enough to implement this solution.
Thus, it was possible to balancedly combine a studio with an exhibition hall and living space in one building. The atmosphere in the house is distinguished by comfort, and hospitality, and is conducive to the fact that the residents feel comfortable, and visitors can enjoy works of art in an unusual atmosphere.
Cottage with modern extension 👉 The unique character of the house with an extension in a modern style
The architects strive to keep as much of the stone barn as possible. It is these elements that bring a special character and mood to the object, fitting into the wild nature of Iceland.
Leaving the lower part of the house intact was a deliberate decision. It was not updated, not restored, due to which the building exudes centuries-old traditions. It gives the impression of a gradual transformation of an old house into a modern housing option. It looks like it’s growing out of the ground. At the same time, the house is closely integrated into the landscape, combined with it through the use of local materials, including stone and pebbles. To attach the site to the object, the fence around the building was also left intact.
A colorful house with a modern-style annex reflects the combination of architecture of the past and the present. At the same time, the architects managed to achieve a balance of solutions belonging to different eras. Each part of the building has its own individual function. A modern, comfortable extension is allocated for living, and an atmospheric, ancient part of the house with a century-long history is intended for creativity and demonstration of art objects.
| Architects | Studio Bua |
| Images | Marino Thorlacius |
Modern Brick House Extension Idea From London
A bold and original solution for expanding a Victorian-style family home in southeast London was an extension to a brick house. Additional premises, clad in metal and glass, have become a kind of balancing factor between the established traditions in architecture and new architectural trends.

Structurally, living space is a bold architectural solution, both in form and in materials used. Non-standard corner segments made of metal, panoramic windows, and sliding doors create a strong relationship between the external and internal spaces.


The architects managed to combine seemingly incompatible forms: the conservatism of traditional English architecture and glass-metal modern innovations. The heaviness and solidity of the main brick building are balanced by the spatial ease of the completed premises.

The open and spacious attached rooms refute the established view of traditional kitchens, dining rooms, and living rooms. Architects managed to create a completely new concept for such premises: an abundance of space, light, and free access to open areas in the courtyard.

The structural unity of the extension to the brick house and the garden room in the courtyard created unique spaces. Tranquil and comfortable rooms carry a multifunctional purpose, combining the outer zone and interior ideas.

The arrangement of the interior of the attached part of the house combines elements of modern ideas and the indestructible foundations of the Victorian style. Open brickwork in the interior acts as a tribute to English traditions and emphasizes the inextricable connection of time.
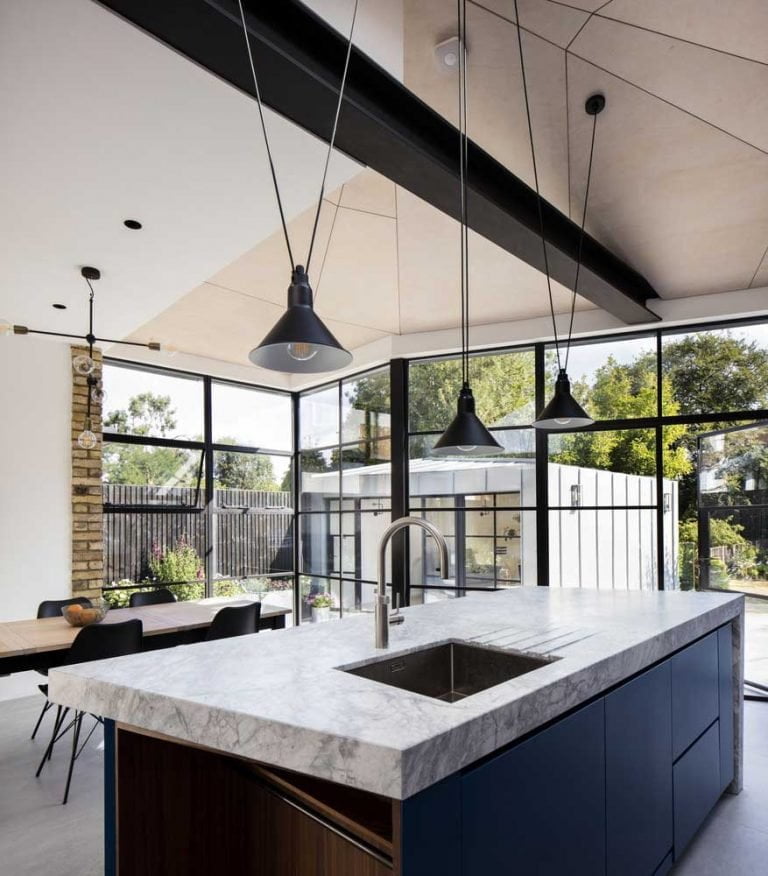
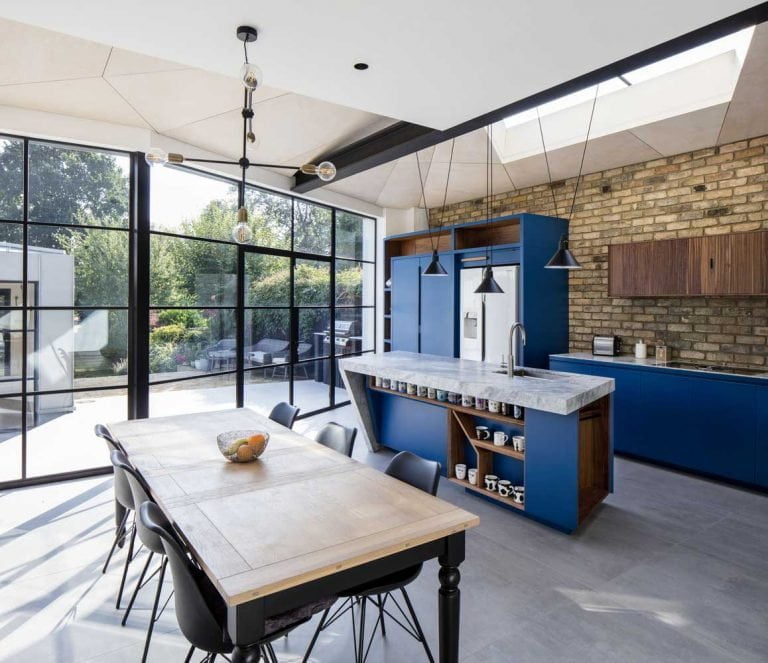
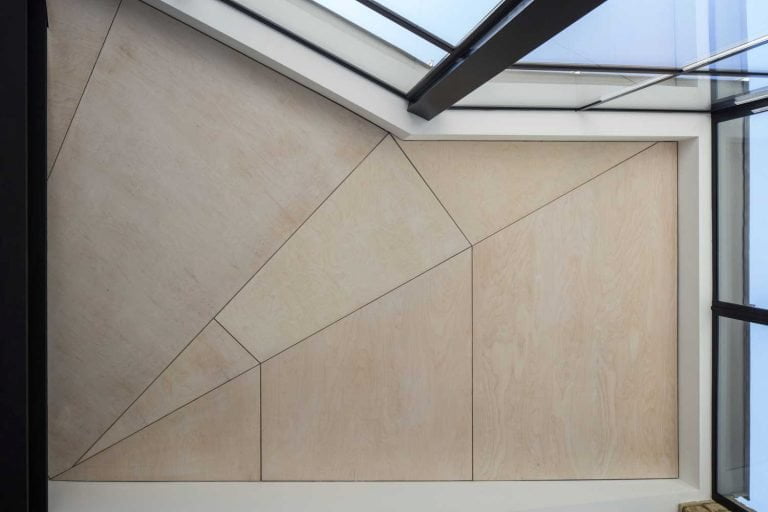
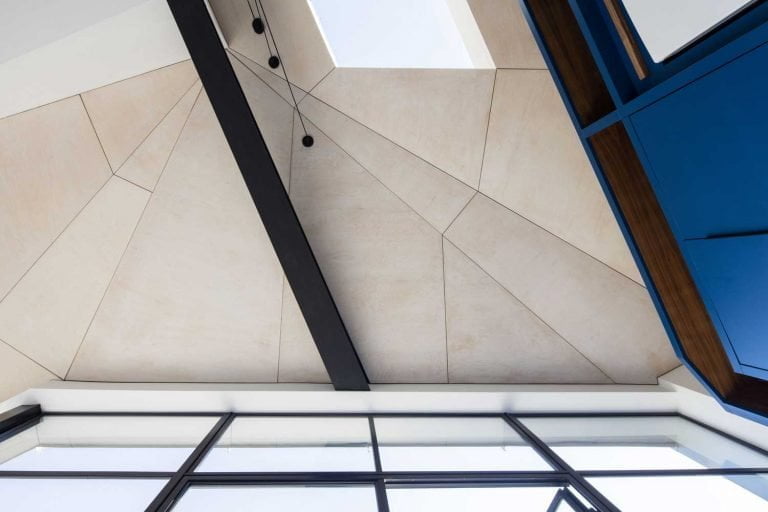
The traditional roof is complemented by inclined segments of a disproportionate shape, protruding from the existing roof structure and forming a completely new and unusual shape. This constructive innovation lends an unusual shape to a high ceiling that looks sublime and creative.

The decoration of the completed dining and kitchen area is complemented by the amazing blueness of the kitchen furniture. These colors look especially bright under artificial lighting in combination with the blue evening twilight.

The desire to attach a room to an existing house may arise due to a lack of living space or the desire to bring some new colors into an established life. In this case, you should carefully choose the design, foundation and building materials for construction. And so that the extension to the brick house does not look alien and incompatible with the main building, you should use the services of an experienced designer.
| Architects | Minifie Architects |
| Photo | Will Scott |
Metal Frame Extension to the Summer House
An extension from a metal frame to the summer house from the architectural bureau Rogoski Arquitetura has become a functional device for organizing the adjoining space. The owners wanted to use the territory in a useful and rational way, compensating for the compactness of the living space.

Having built a large canopy over the terrace and part of the yard, we got 3 options at once:

Outdoor activities in any weather, day and night
Due to its massiveness and impressive area, the structure covers most of the courtyard, providing a pleasant microclimate here on hot days, and sheltering it from precipitation during rain. The canopy is made with lighting sufficient for comfortable lighting in the dark.

Due to this, a family dinner on the terrace, a picnic, relaxation with friends, or outdoor games with children are available here at any time of the day or night in any weather. A covered terrace practically extends the living room, increasing the living space.

No need to look for an alternative
Leaving the house, you find yourself in a comfortable covered space that doesn’t even look like a courtyard right away. A terrace, a bar counter with chairs, a dining area at the table, a resting place with armchairs around a flower gardener, benches, and other garden furniture fit under the metal frame extension to the summer house. And right behind these areas is an open-air pool.

At the same time, there is a lot of free space left for children’s games, dancing, yoga, fitness, and other activities. There is no need to look for an alternative and choose what is most important for you on the terrace. There is enough space to equip all the necessary areas for children and adults at once.


Complete freedom of action
Lightness and freedom are provided not only by the impressive area of the canopy but also by the absence of supporting structures and racks under it. Thanks to the frame made of metal beams, the extension was realized without additional supports – they were made only along the perimeter. It turns out that under the canopy we have free space, ready for creative ideas within the framework of arrangement and operation.
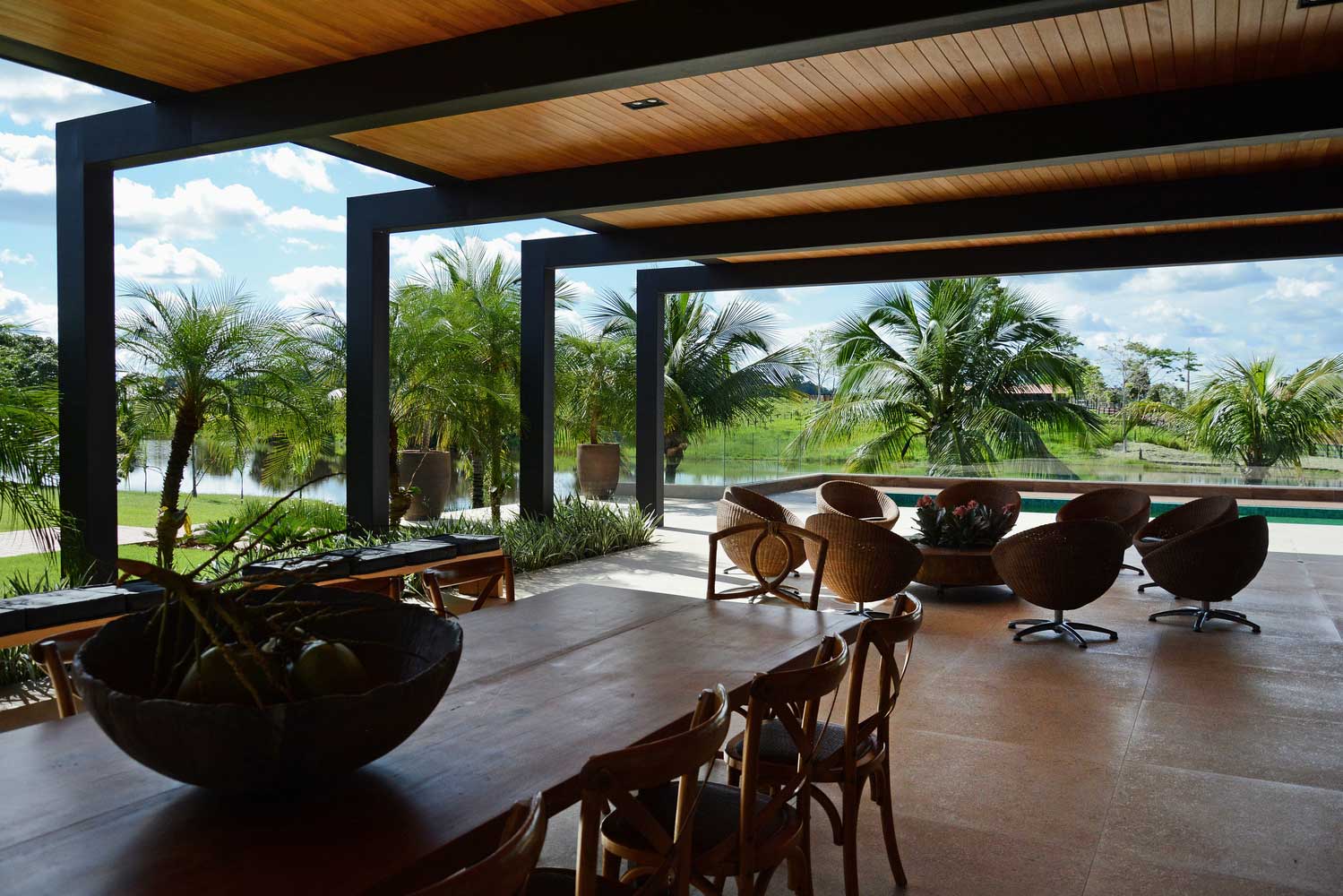
The decision to build an extension from a metal frame to the summer house is an opportunity to equip several zones in the fresh air. And with sufficient size, any ideas can be realized here.
| Architects | Rogoski Arquitetura |
| Photo | Marcus Camargo |
Annex Terraces to the House ➦ Interesting home extension in Los Angeles
Not everyone is given a chance to build a house from scratch. If you are the owner of a small plot, albeit with, and not quite a new home, this is a tangible bonus. Such a framework will make it possible to realize many ideas. Thanks to a competent approach, the building will significantly change. Changes will positively affect the facade. Displayed on the functionality of the entire room.
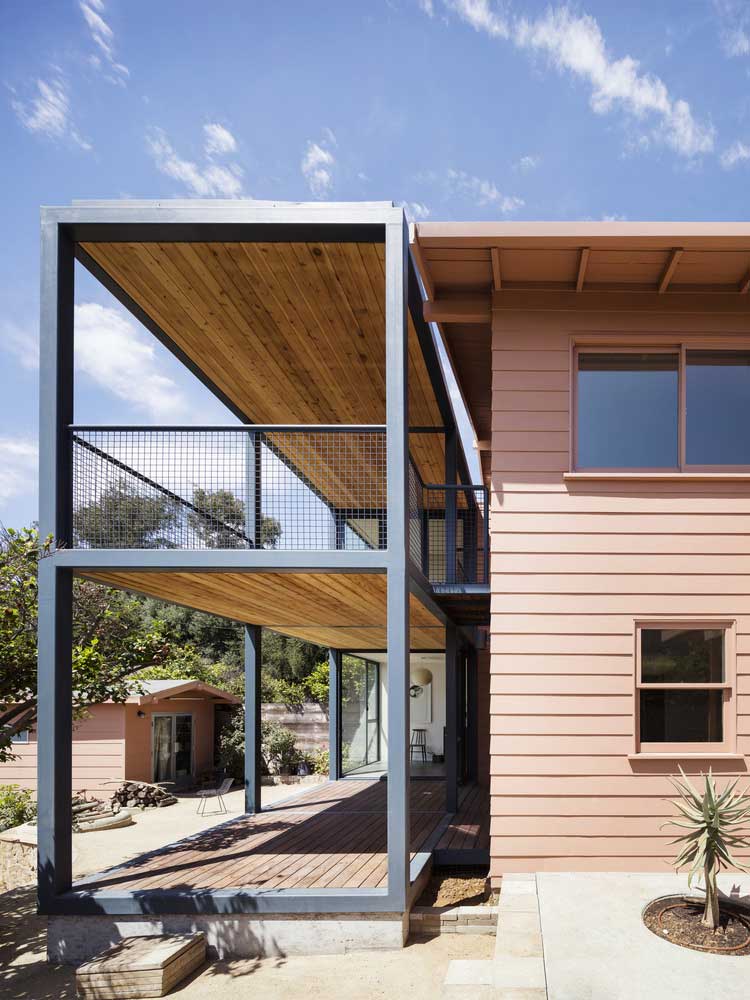
Pay attention to the house shown in the photo. Experienced architects worked on improving the project. The project involves the complete reconstruction and expansion of a 1920s bungalow on an inclined plot in the Echo Park area of Los Angeles. The building has a unique flavor that keeps the original note without losing it against the background of modernity.
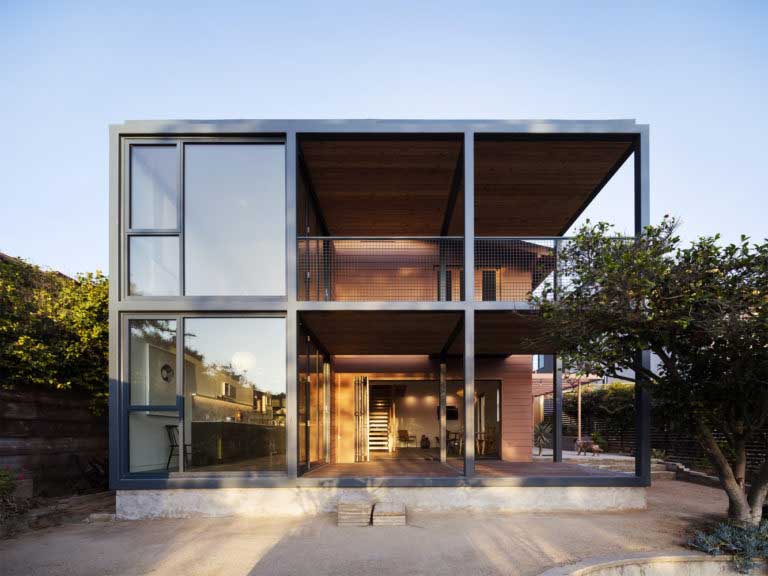
PROJECT annex TERRACE TO HOME – FEATURES AND MAKING
The plot is small. Each square meter performs a specific task. Plantings of live plants are provided. These are bushes, flowers, and trees. A fence separates home ownership from neighbors by adjusting the boundaries of space. The plot gives the impression of some kind of incompleteness. But, if you start some kind of restructuring, it usually pushes for new changes in almost every zone. It is possible that the owners of the house have not yet found their style. Or maybe they just started developing it.
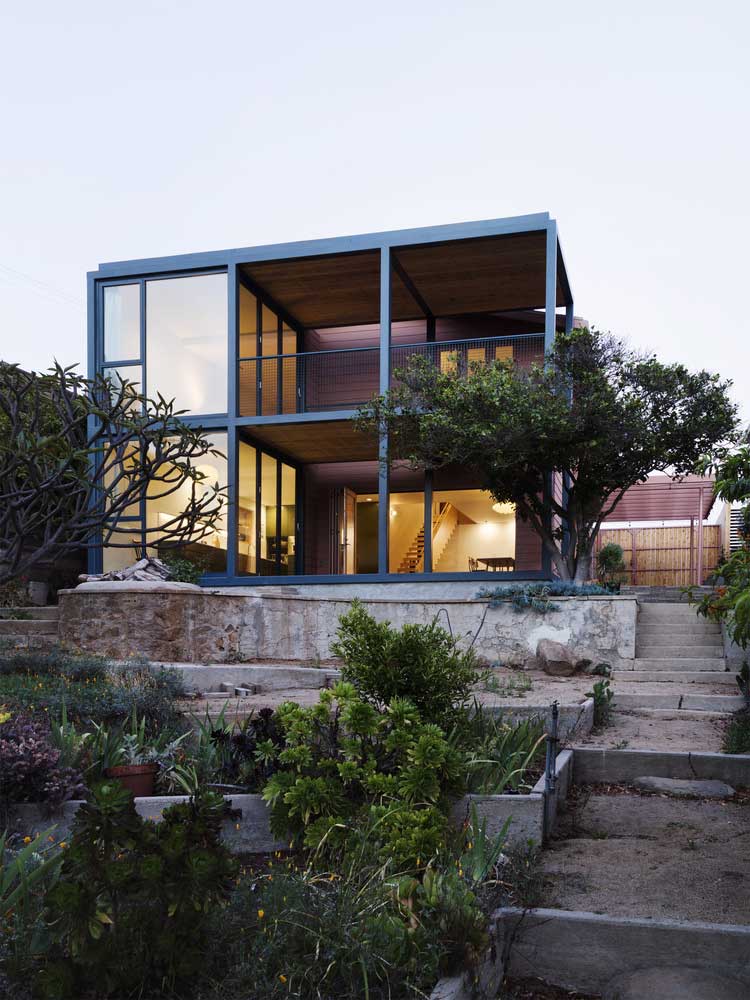
The area was able to increase not only visually. The space of the house itself has been expanded. A steel frame is added to its back. It separates the house and the garden, protecting the facade from the midday sun in the warm season.

TERRACE ADDITION DESIGN TO THE HOUSE
The interior is eye-catching. There is a central staircase with a distinct profile, openly connecting the upper and lower levels.
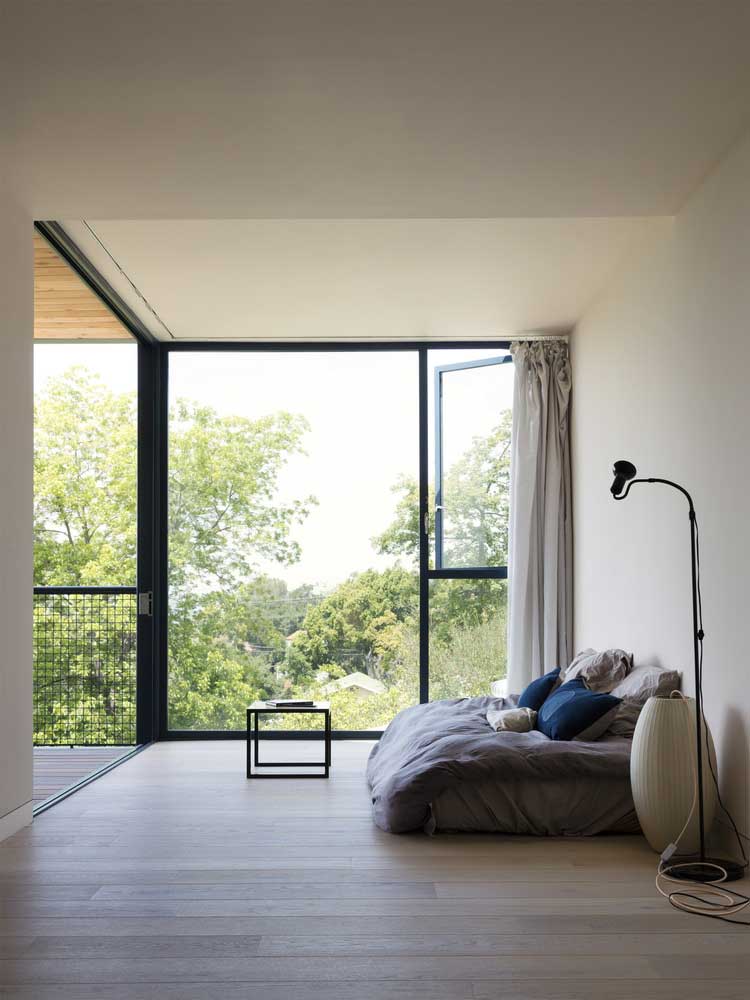
The new mesh structure (painted blue) and the existing bungalow (decorated with siding and windows in brownish pink) create a strong contrast. They compare two different points in time: each with its constructive logic, material, and color code. Four of the six cubic squares of this add-on are covered terraces, and two are interior rooms built into the kitchen area (lower level) and the master bedroom (upper level).

USEFUL RECOMMENDATIONS
Before organizing an extension to the house, it is necessary to take into account such factors:
- The first step in building a terrace is to draw up a plan. The specialist will help to draw up the drawing and this will greatly facilitate the subsequent stages of work.
- It is important to obtain documents confirming the possibility of construction. This is official permission. The extension affects the redevelopment of the house and should be mentioned in its documents.
- The extension of the terrace to the house implies a separate foundation. This is necessary to evenly distribute the weight of the object. If you do without a foundation, over time, the house and the porch will move towards each other. As a result, the process of wear and tear will begin.
- The foundation of the terrace should have attachment points to the foundation of the main building.
- The side porch has much less stability than the porch surrounding the facade.
- It is important to select materials for the construction of the terrace. It is appropriate to process them with special tools. It is important to calculate financial costs. Realistically evaluate your budget.
- Plan how the door will be installed to enter the veranda.
- The extension itself will look. Design should be in harmony with the house. But no one canceled the experiments.
- Before construction work, you need to clean the site in advance. This will save time in the future. Allows you to act constructively.
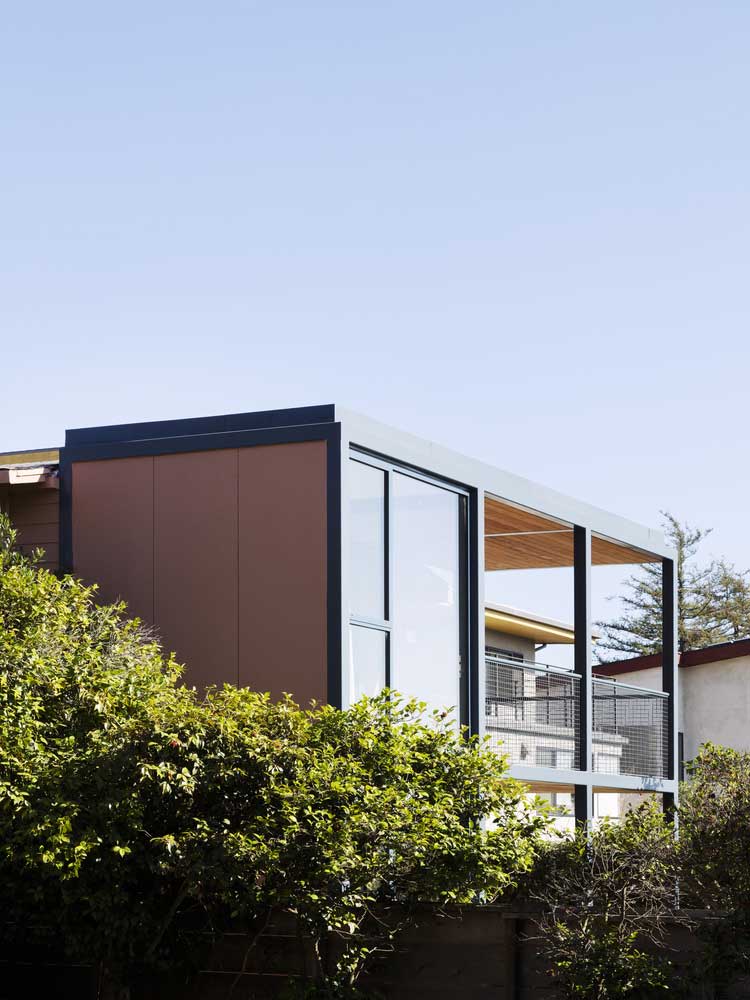
VARIETIES OF ATTACHMENTS TO THE HOUSE
Terraces are open and closed. Build them from different materials. Wood, brick, concrete, or a combination of several varieties of building materials.
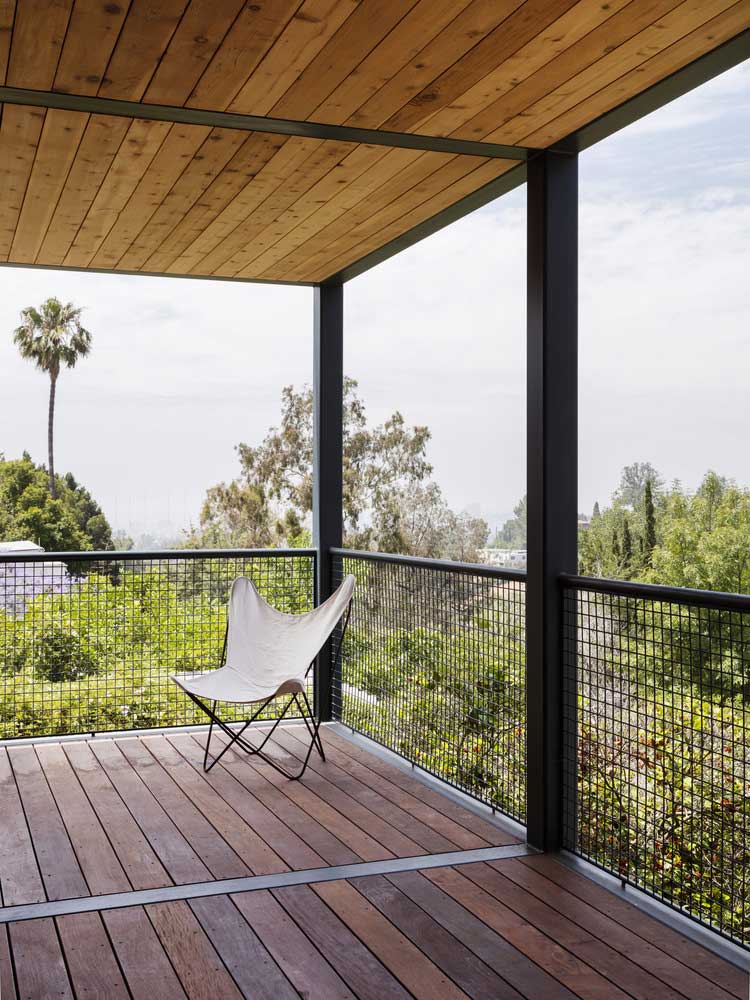
Closed verandas are not suitable for installation from the front door. This room is perfect for privacy. It is comfortable to conduct conversations in a close circle.
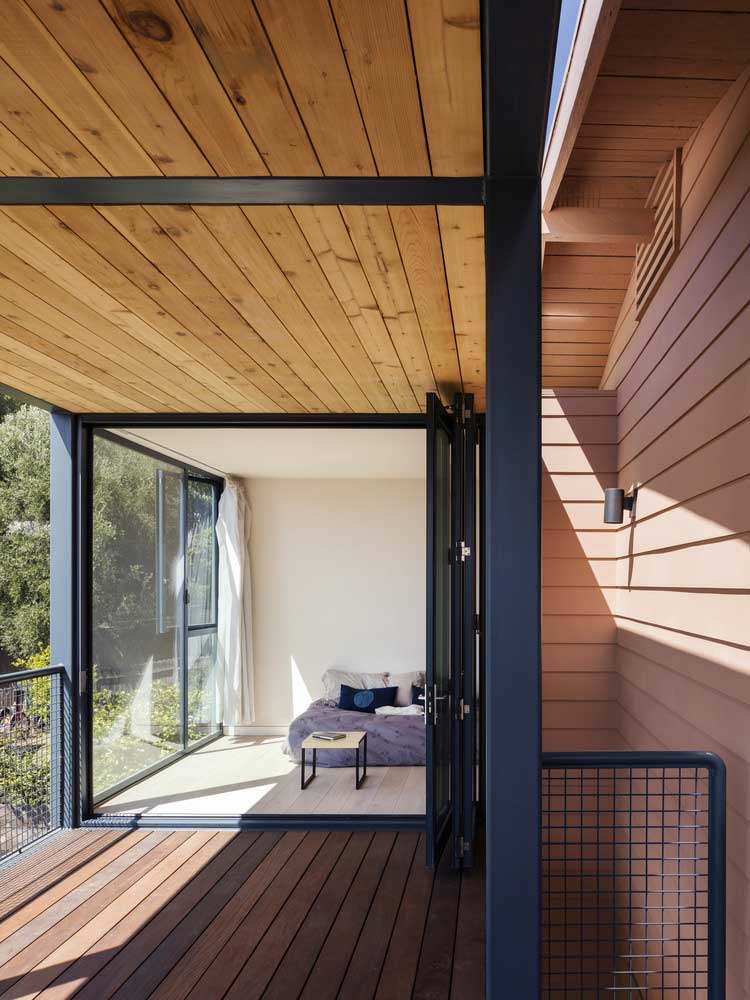
The veranda for use in winter should be warm. You should take care of the warming in advance. A lot of light should come into such a veranda, lightness and freedom of space should be felt. Glazing should be beautiful and reliable. Rationally hang the curtains, which at any time can be lowered.

Outdoor terraces are simple buildings. To build them really with a minimum of effort and materials. Get the original zone. She will not cause indifference among all family members. Here you can safely be in any weather, spending interesting leisure time. It seems to be in the yard, with fresh air, and at the same time, a reliable cover that protects from external factors.

Build a beautiful terrace with your own hands. Yes, there are some difficulties and nuances here. However, the sensitive guidance and support of professionals are indispensable. If you perform all the steps yourself, errors and loss of time are not ruled out. The right decision is to contact the person who is on the subject.
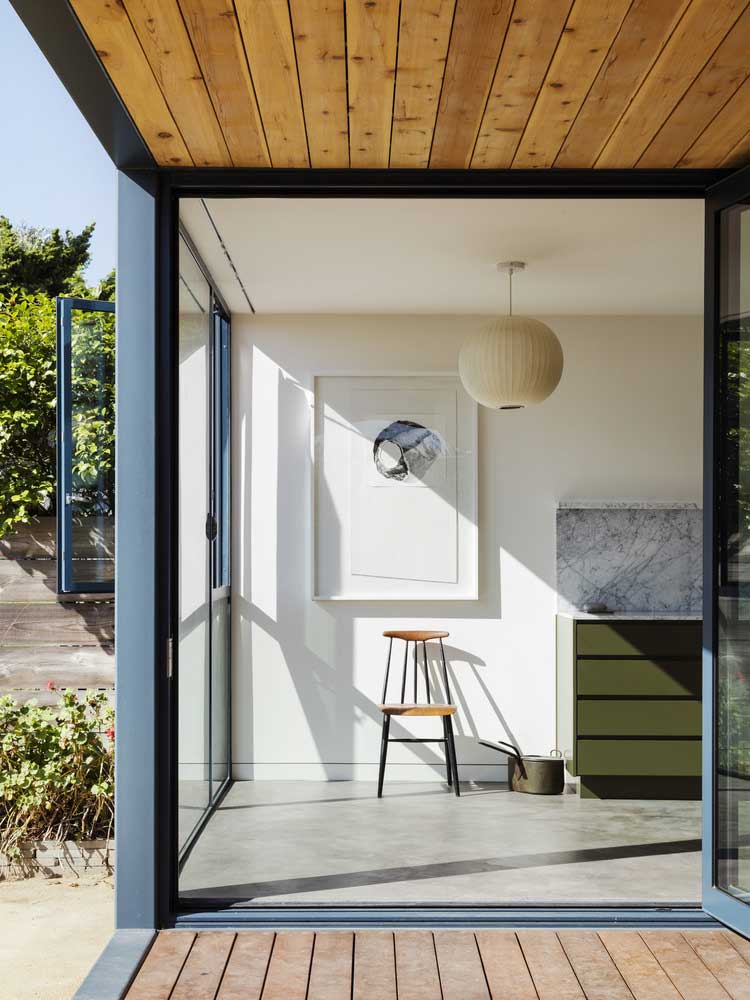
Advice! Choosing furniture and decor for the terrace, do not overdo it. Use functional items. Be sure to put furniture. Of course, the veranda should be decorated and let it be something cute, pleasant to the eyes. But, there should not be too many decorative elements. It clutters the space. And do not forget about living plants. They will help set the right mood.
| Architects | PRODUCTORA |
Frame Extension to a Wooden House 👉 Modernization of an Old Housing into a Modern Cottage
The architect Carlos Castaneira presented the best option for transforming the simplest rural housing into a modern cottage. The solution was a functional frame extension to the wooden house. It has equipped open social spaces and a master bedroom with panoramic windows. The old house has become an additional part of the trendy, modern housing.

This idea arose against the background of transforming a cramped, outdated house into modern ergonomic housing, but not rebuilding it, not adding floors. This would entail additional work to strengthen the foundation, and load-bearing structures, and build a new roof. You would have to practically rebuild the facility. But if the house is in good condition or has value for the owners – a family property that has been passed down from generation to generation, then rebuilding is simply impractical.





Minimum interference with the existing structure
The frame extension to the wooden house was built almost independently of the building itself, therefore, during its construction, the existing housing was not touched. It was still possible to live in it while the new part was being built.
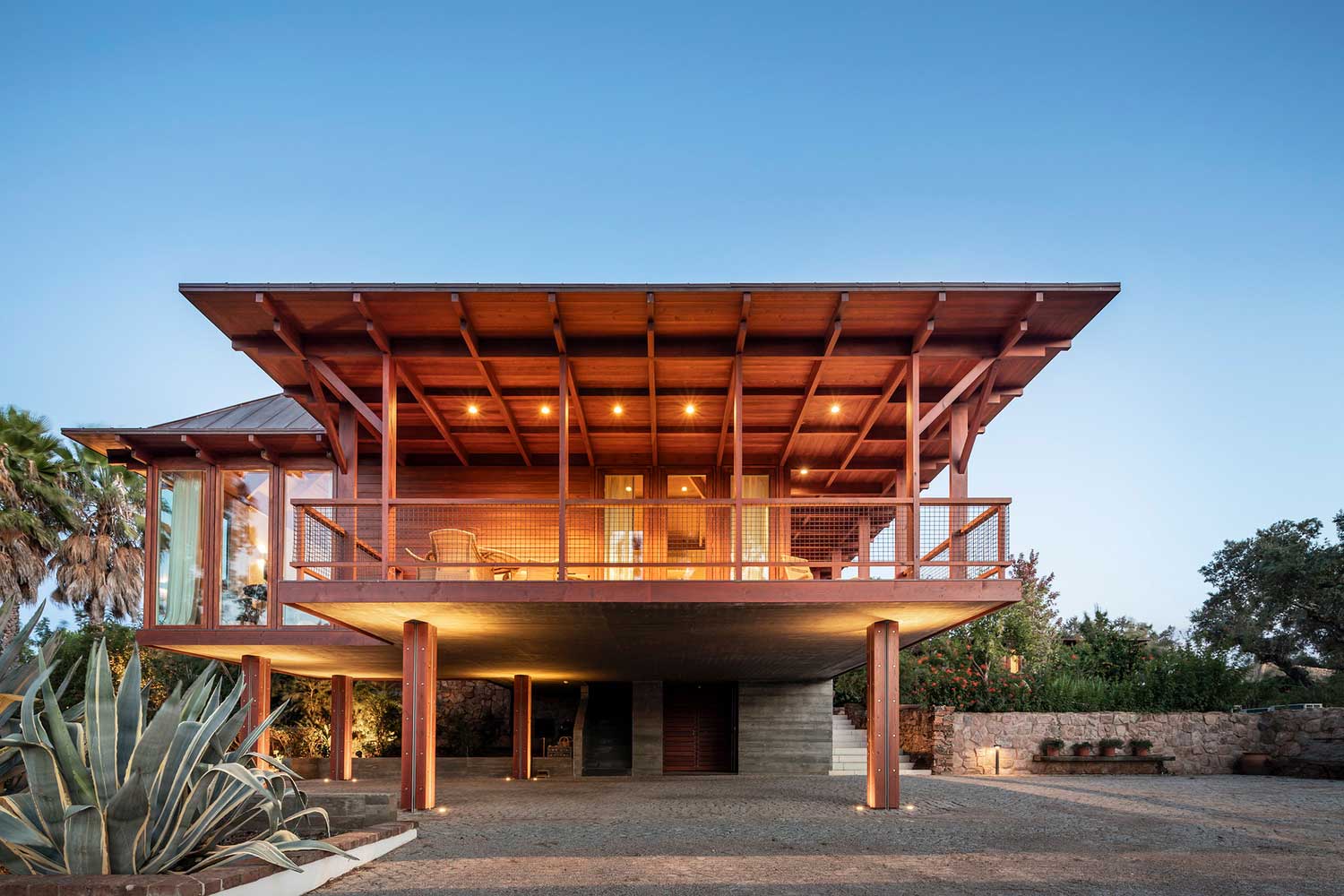
In addition, there was no need to interfere with the supporting structures of the old house, to strengthen the foundation. The new addition to the wooden house is distinguished by its low weight due to frame technology. It was installed on a columnar foundation. It also minimized interference with the local area directly next to the house. This design will not pull the existing structure during shrinkage.

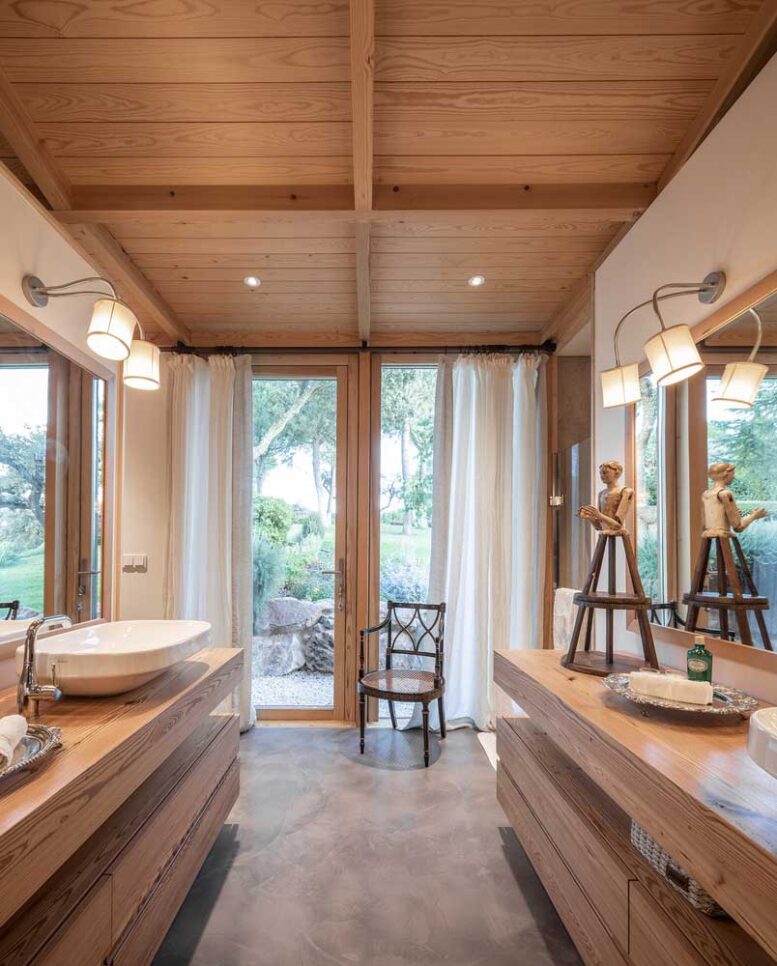





Harmony of modernity and tradition
The frame extension to the wooden house became the main part of the cottage. A spacious living room with panoramic windows and a spacious corner terrace, a bedroom of the owners with glazing to the floor was placed here. The house itself is now reserved for bedrooms for other family members, utility and utility rooms, and a kitchen. This technique allowed us to optimize the space, to achieve a clear distinction between private and social premises.

The layout of the old house has remained classic, while the new part is in line with the latest trends in design and architecture. There are open spaces, a minimum of load-bearing structures, floor-to-ceiling windows, and an adjacent recreation area integrated with the housing.

In order to implement modern solutions in an old house, it will practically have to be rebuilt, and some ideas, such as panoramic glazing over the entire wall, simply cannot be implemented technically. Therefore, a frame extension to a wooden house will be the best way to modernize a nondescript home and make a modern cottage out of it.




| Architects | Carlos Castanheira |
| Photo | Fernando Guerra | FG+SG |
![[ArtFacade]](https://artfasad.com/wp-content/uploads/2024/01/cropped-dom-100x100-1.jpg)
