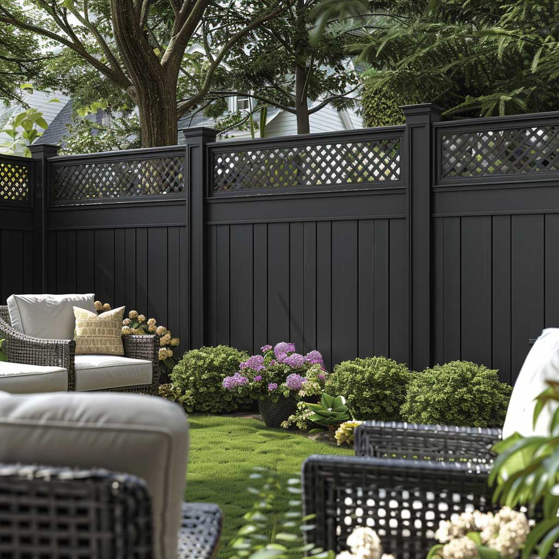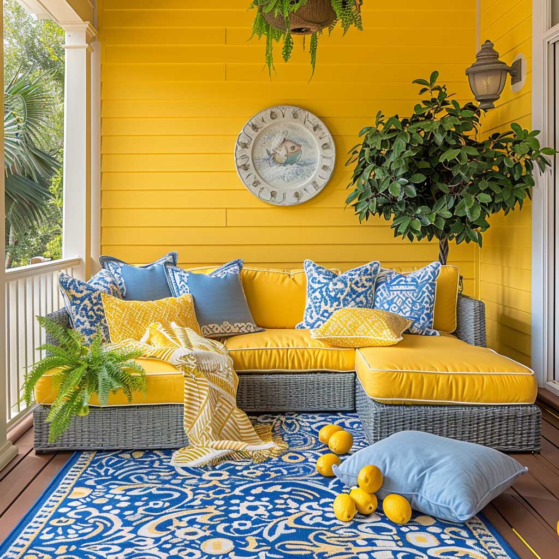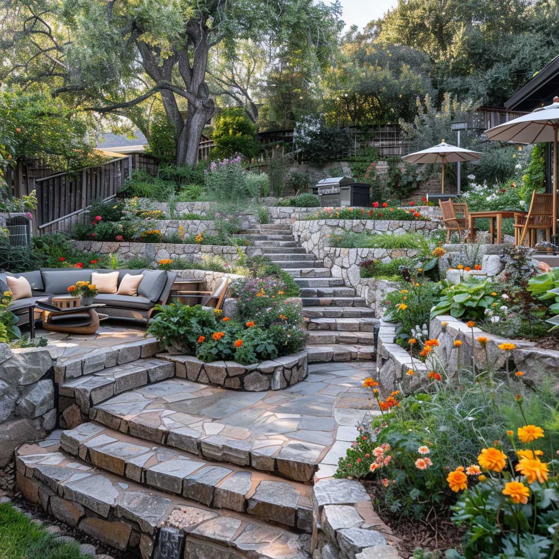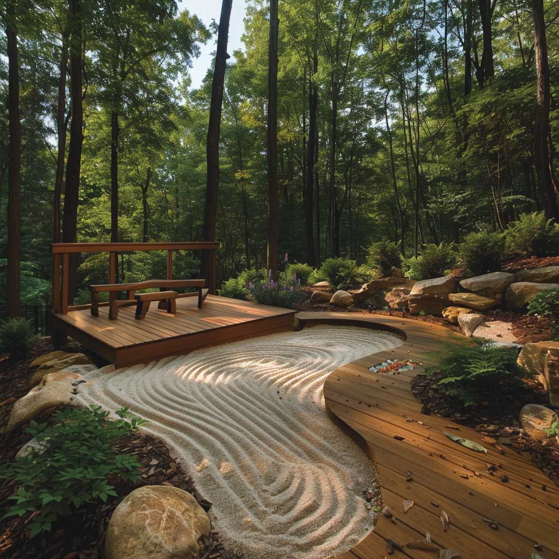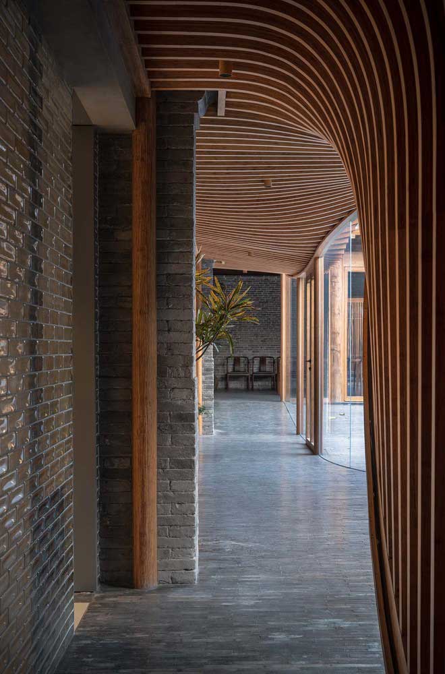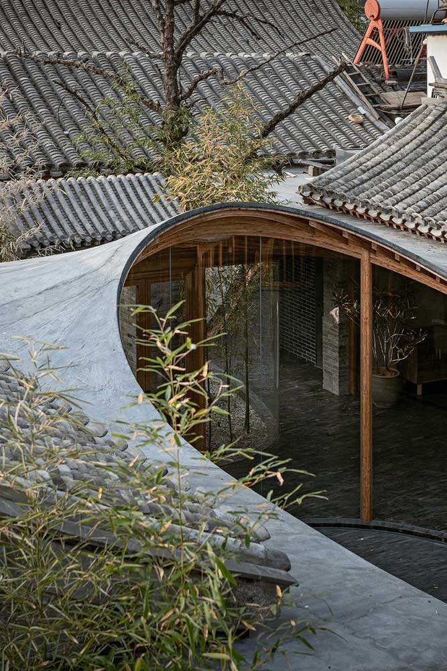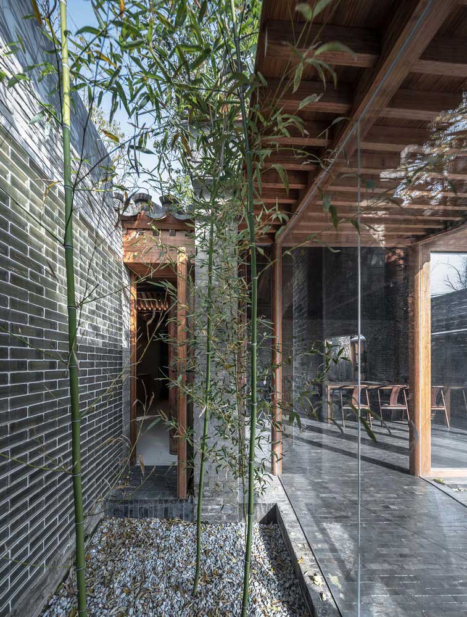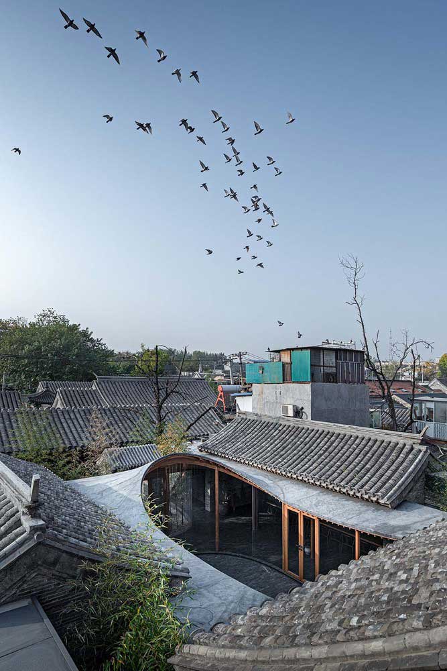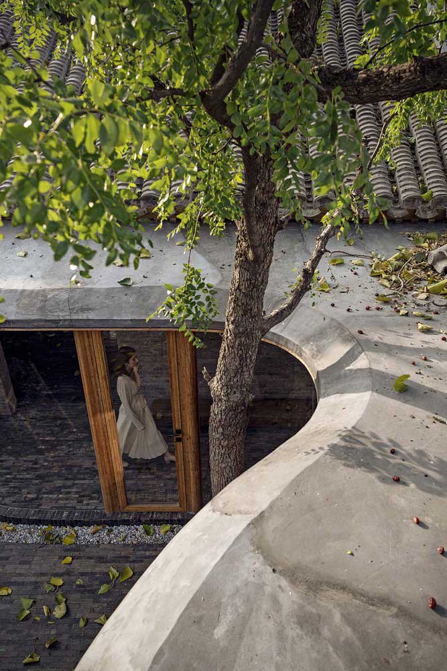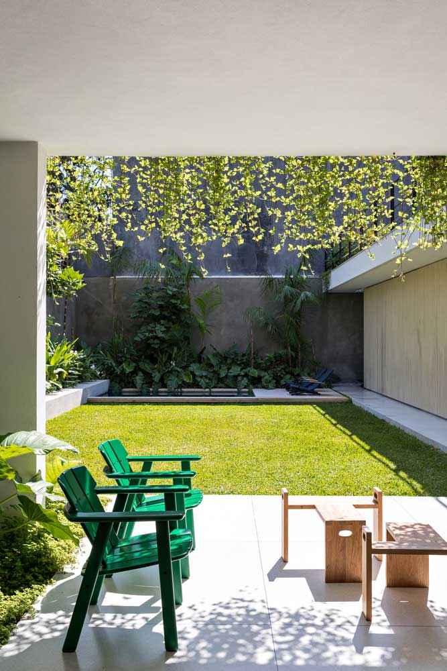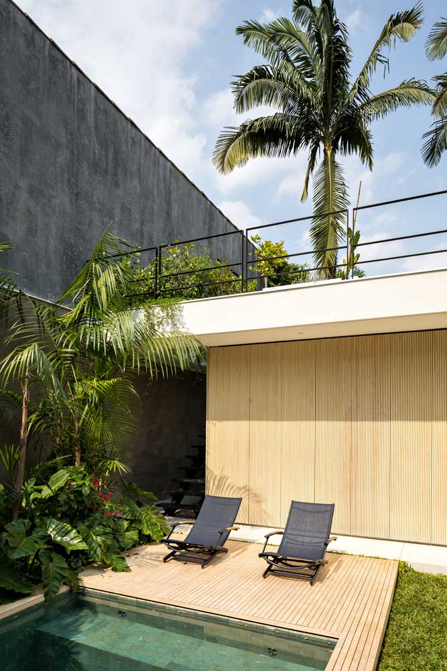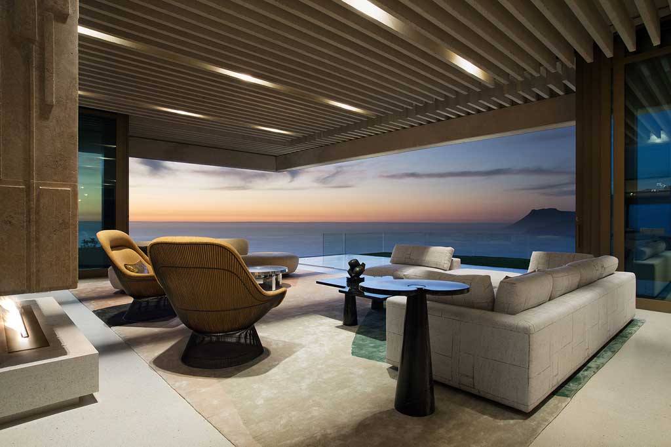
In the realm of modern home design, the outdoor space is not just an afterthought but a pivotal area that enhances the overall living experience. Modern patio, courtyard, and backyard ideas are centered on creating seamless transitions between indoor and outdoor living spaces, blending functionality with aesthetic appeal. These areas serve as private retreats, entertainment zones, and natural extensions of the interior design, reflecting the homeowners’ style and the architectural ethos of the dwelling. The focus is on crafting spaces that are both inviting and innovative, utilizing contemporary design principles to create areas that encourage relaxation, socialization, and a deeper connection with nature.
Modern patio designs prioritize sleek lines, minimalist aesthetics, and the use of durable, high-quality materials that withstand the elements while maintaining their beauty over time. The incorporation of modern furniture, strategic lighting, and thoughtful landscaping transforms these outdoor areas into sophisticated lounges or dining spaces. Courtyards, often nestled within the heart of the home, offer secluded oases that blend privacy with open-air serenity, featuring elements such as water fixtures, fire pits, and vertical gardens that add character and tranquility to the space. These enclosed areas provide a unique opportunity to infuse greenery and natural light into the home, blurring the boundaries between the indoors and outdoors.
Backyard ideas in modern design extend beyond traditional lawns and gardens to include multifunctional spaces that cater to a variety of activities and preferences. From outdoor kitchens and fireplaces to swimming pools and play areas, backyards are being reimagined as versatile extensions of the home where leisure, entertainment, and relaxation converge. The design of these spaces often incorporates sustainable practices, such as rainwater harvesting and native landscaping, aligning with contemporary concerns for environmental stewardship and low-maintenance living. By embracing a holistic approach to design, these outdoor areas enhance the home’s livability and aesthetic appeal, providing a personal sanctuary that reflects the modern lifestyle.
Exploring modern patio, courtyard, and backyard ideas reveals a world where design innovation meets the desire for connectivity with the outdoor environment. These spaces are tailored to the modern dweller’s needs, offering a blend of sophistication, comfort, and sustainability that elevates the home’s architecture and its inhabitants’ quality of life. Whether it’s a cozy patio for quiet mornings, a vibrant courtyard that serves as a focal point for family gatherings, or a backyard designed for year-round enjoyment, the possibilities are endless. Through creative design and thoughtful integration of elements, these outdoor spaces become cherished extensions of the home, offering a tranquil escape from the hustle and bustle of daily life.

18+ Chic Patio Accessories Ideas to Impress Your Guests

20+ Seasonal Patio Accessories Ideas to Refresh Your Space

Go with the flow: The Tranquility of Backyard Water Features

Transform Your Fence with Charcoal Black and Silver Gray Outdoors Paint Colors

Lemon Yellow and Sky Blue Brighten Your Patio with These Outdoors Paint Colors

Unlocking the Full Creative Potential of Paver Patterns: A Guide to Designing Distinctive Resilient Paths, Patios and Driveways

Beautify Your Sloped Backyard with Unique Retaining Wall Inspirations

10+ Outdoor Deck Ideas to Create the Perfect Zen Retreat
Mastering Front Yard Maintenance: A Comprehensive Guide
CHINESE COURTYARD HOUSE 📷 MEGA COOL CHINESE HOUSE WITH INNER YARD
The concept of a beautiful courtyard house for any architect, designer, or homeowner will cause individual associations. For some, this is a cozy platform where you can sit with your family. For others, the outdoor area should be spacious, with a pool, and a place for barbecues to hold noisy parties. There are an incredible amount of variations in the arrangement of the courtyard of a private house or a country cottage.
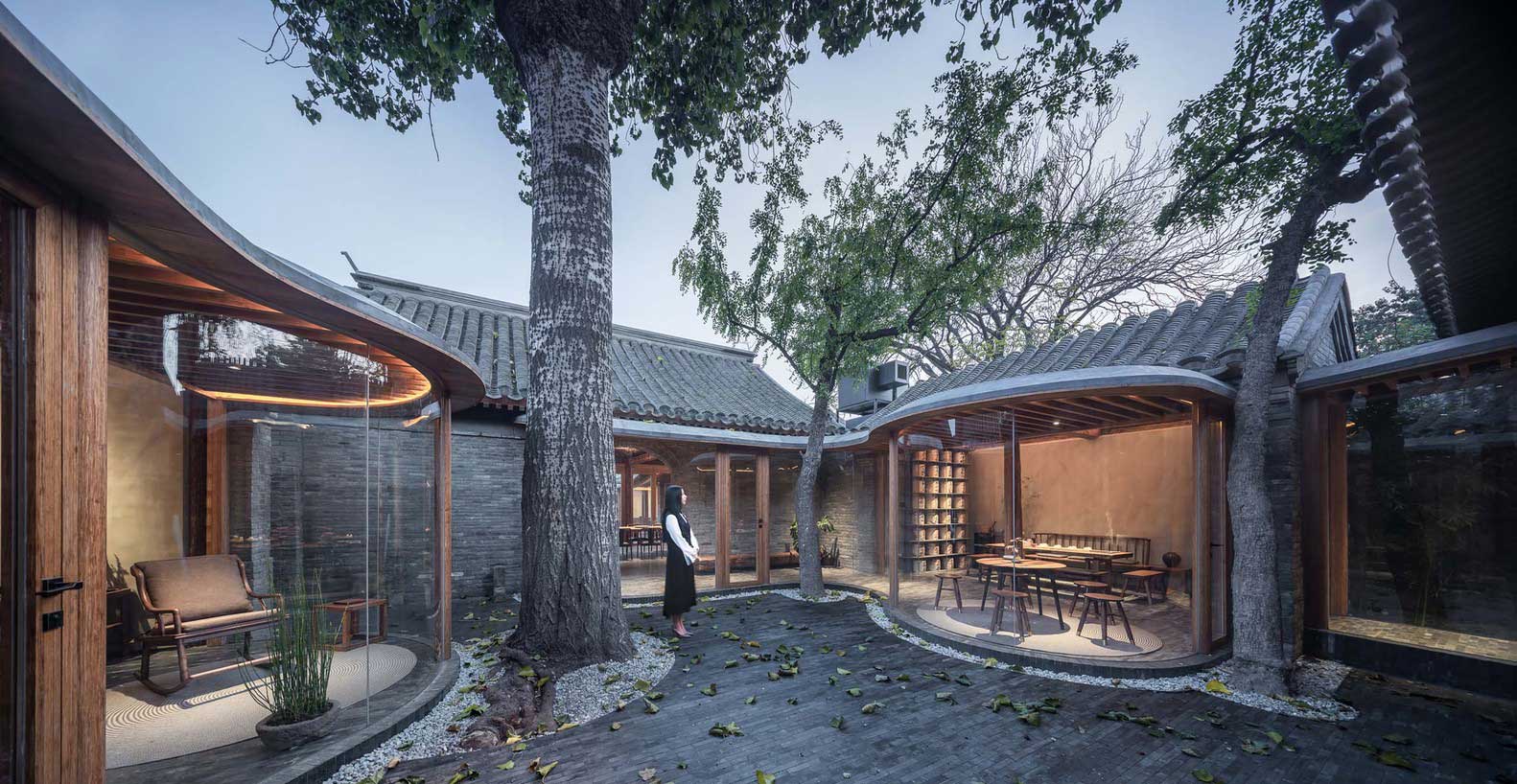

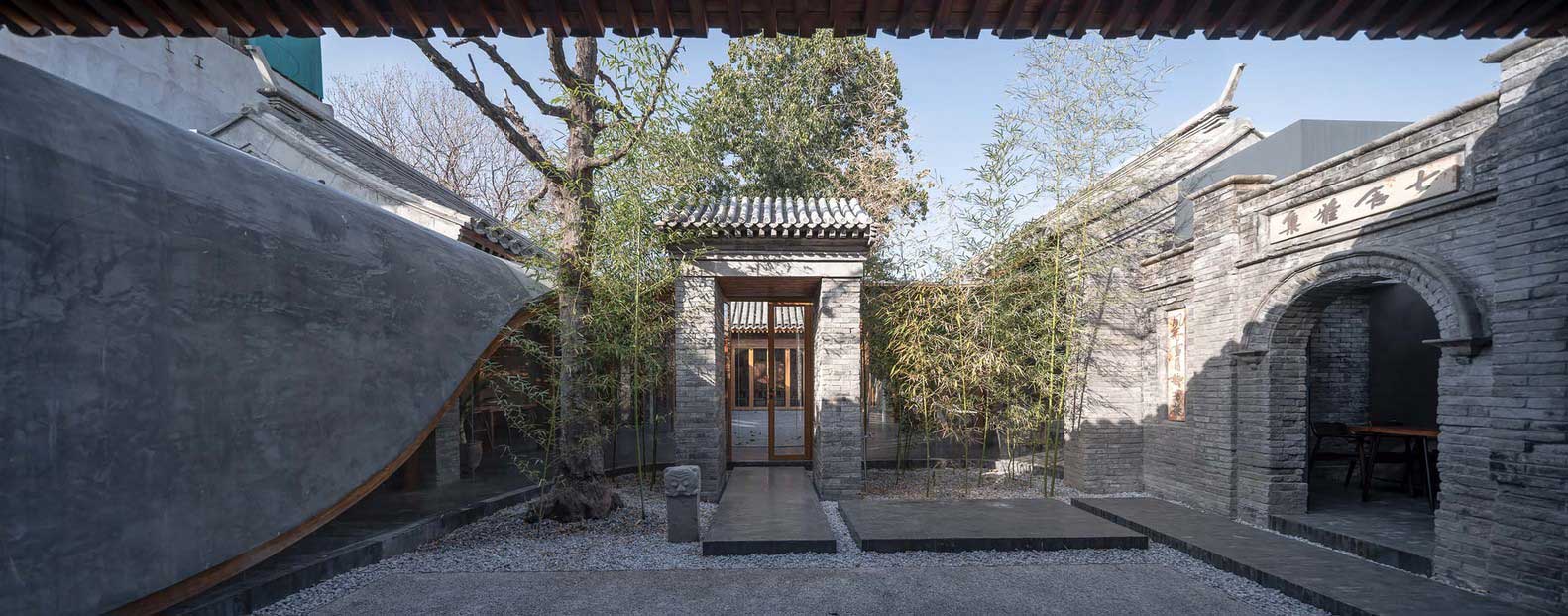
basic rules and recommendations for planning a beautiful house with a central courtyard
Interior design has its own rules, secrets, and nuances. It is important to maintain a fine line between practicality and comfort. It should be rational to use the land, to build architectural lines in the general style of the project. The courtyard should be a continuation of the living space and consistent with its design. Therefore, we analyze the basic tips for creating an amazing atmosphere in the fresh air.
courtyard house architecture – how to beautifully decorate the courtyard of a private house
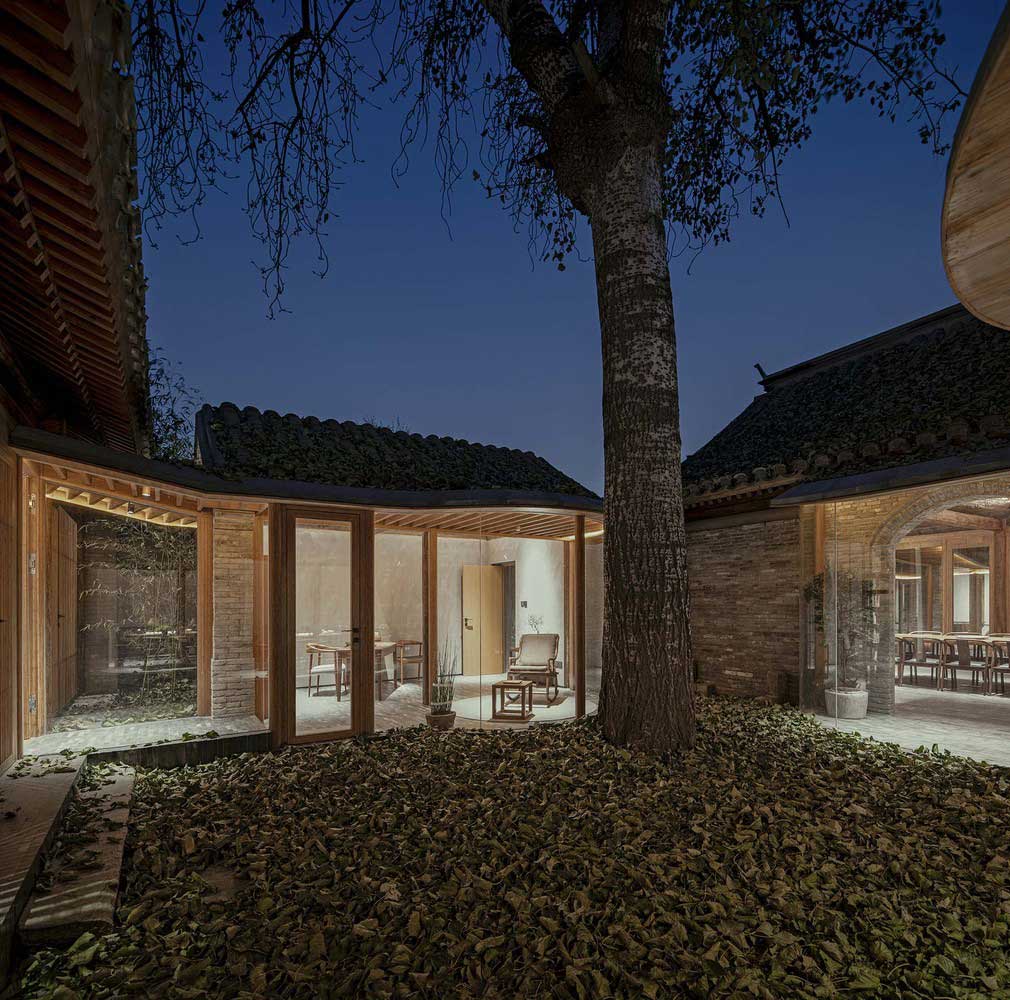
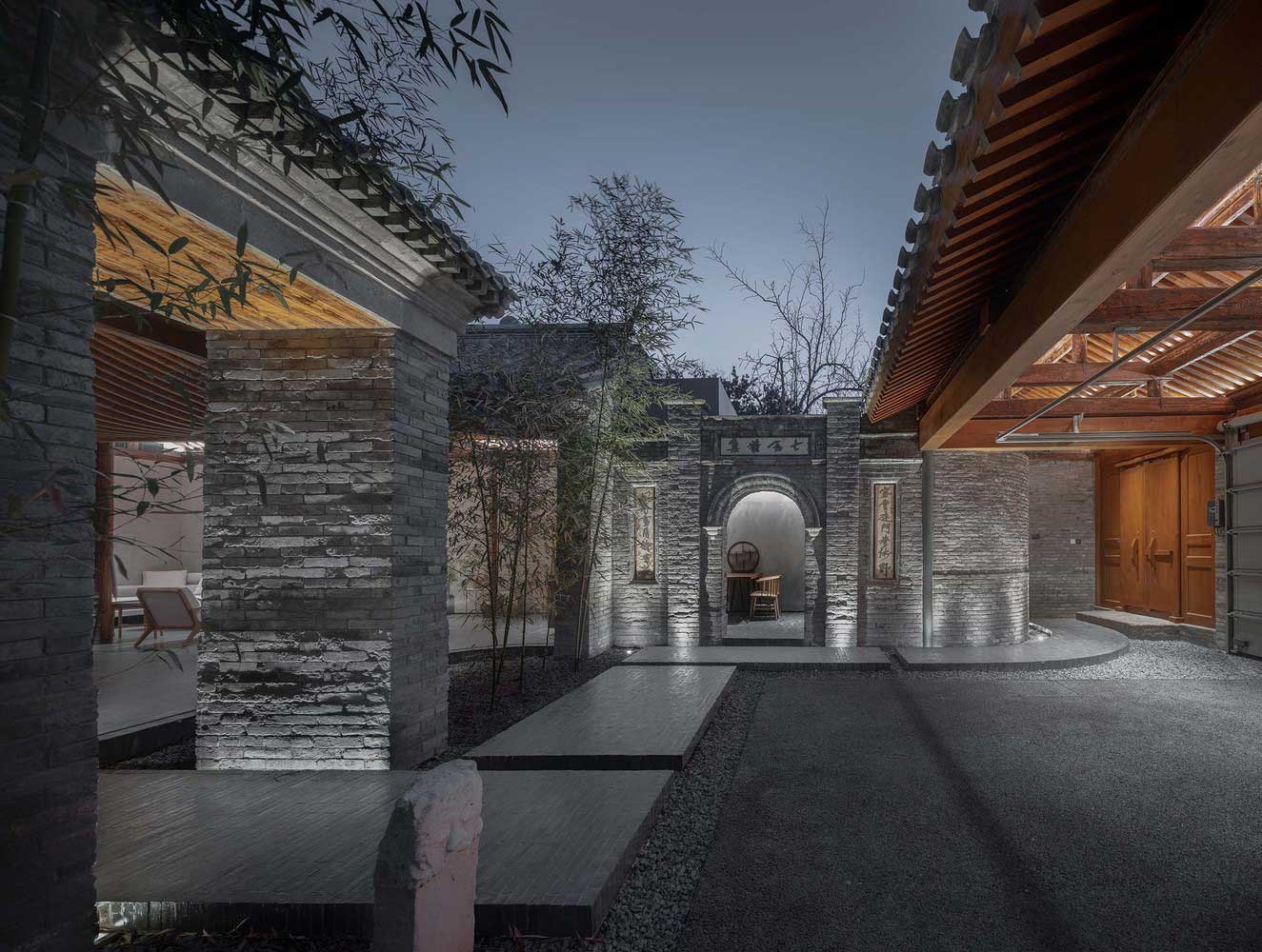
lighting
The yard should be illuminated with small light sources to evenly distribute the light flux, while not blinding others. You can also use sources of open fire: a fireplace, barbecue, or a stone-lined hearth, privacy is perfectly emphasized.
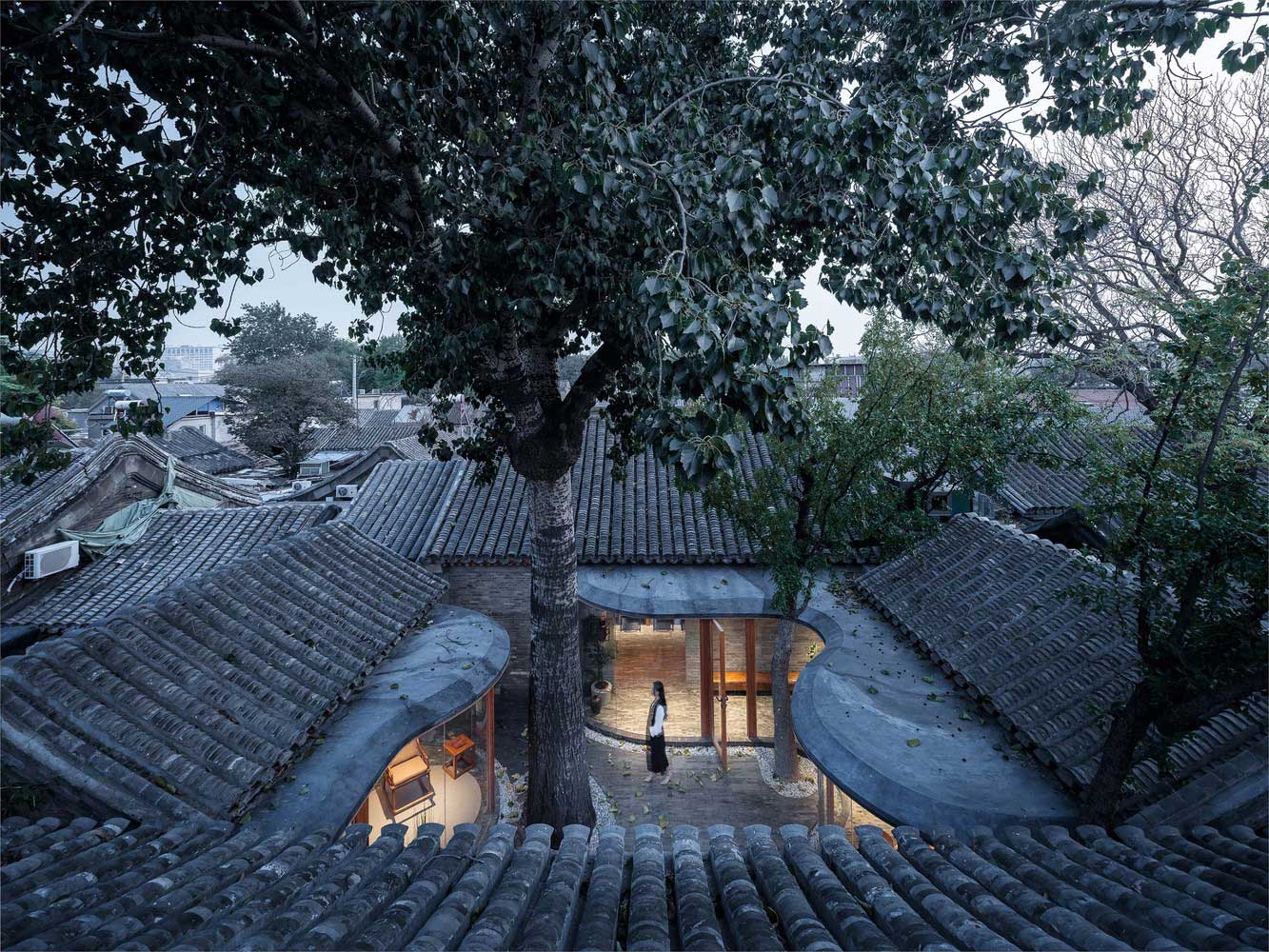
practicality
Even at the most limited site, you can create a fairly spacious environment if you use each meter of the courtyard correctly. Most often, owners prefer to equip an open veranda or terrace with wooden furniture, soft sofas, original benches, and non-standard-shaped tables. Practical elements will allow you to fully enjoy comfort.

Tip. It should be remembered that garden furniture is exposed to the environment. Precipitation, sun rays, wind lead to contamination of the coating. Therefore, you need to take care of changing covers, wear resistance of materials.
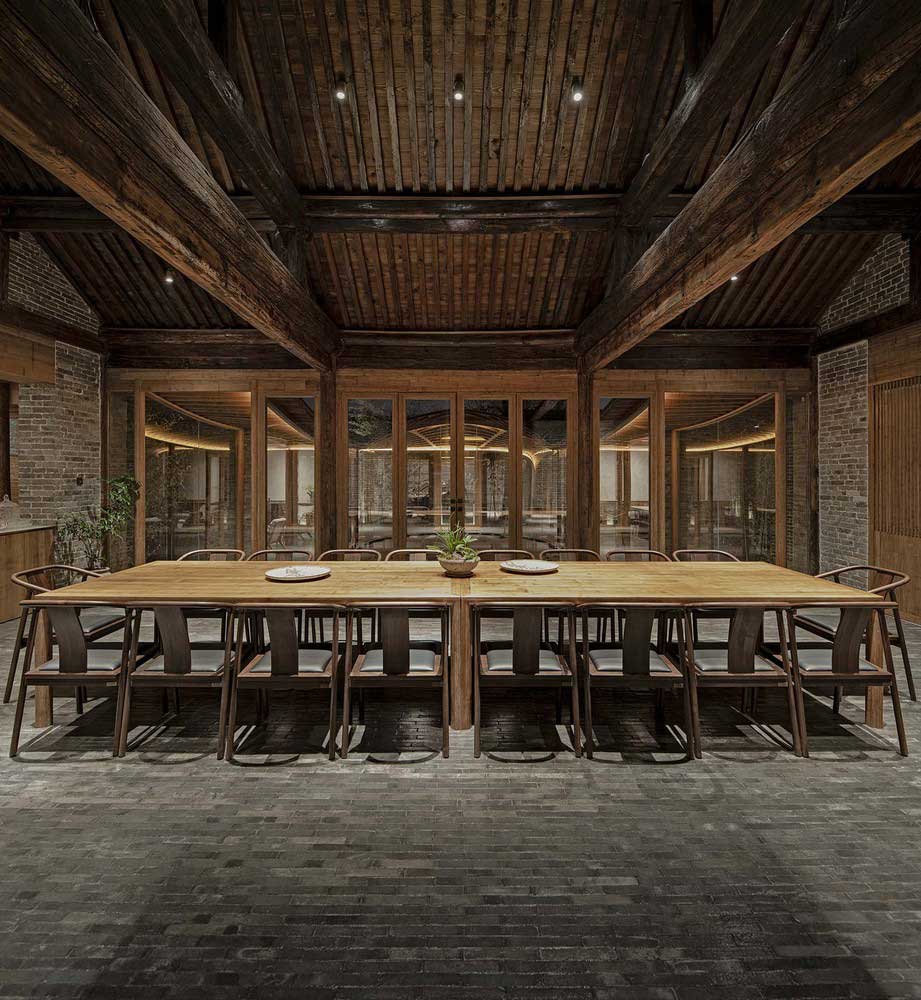
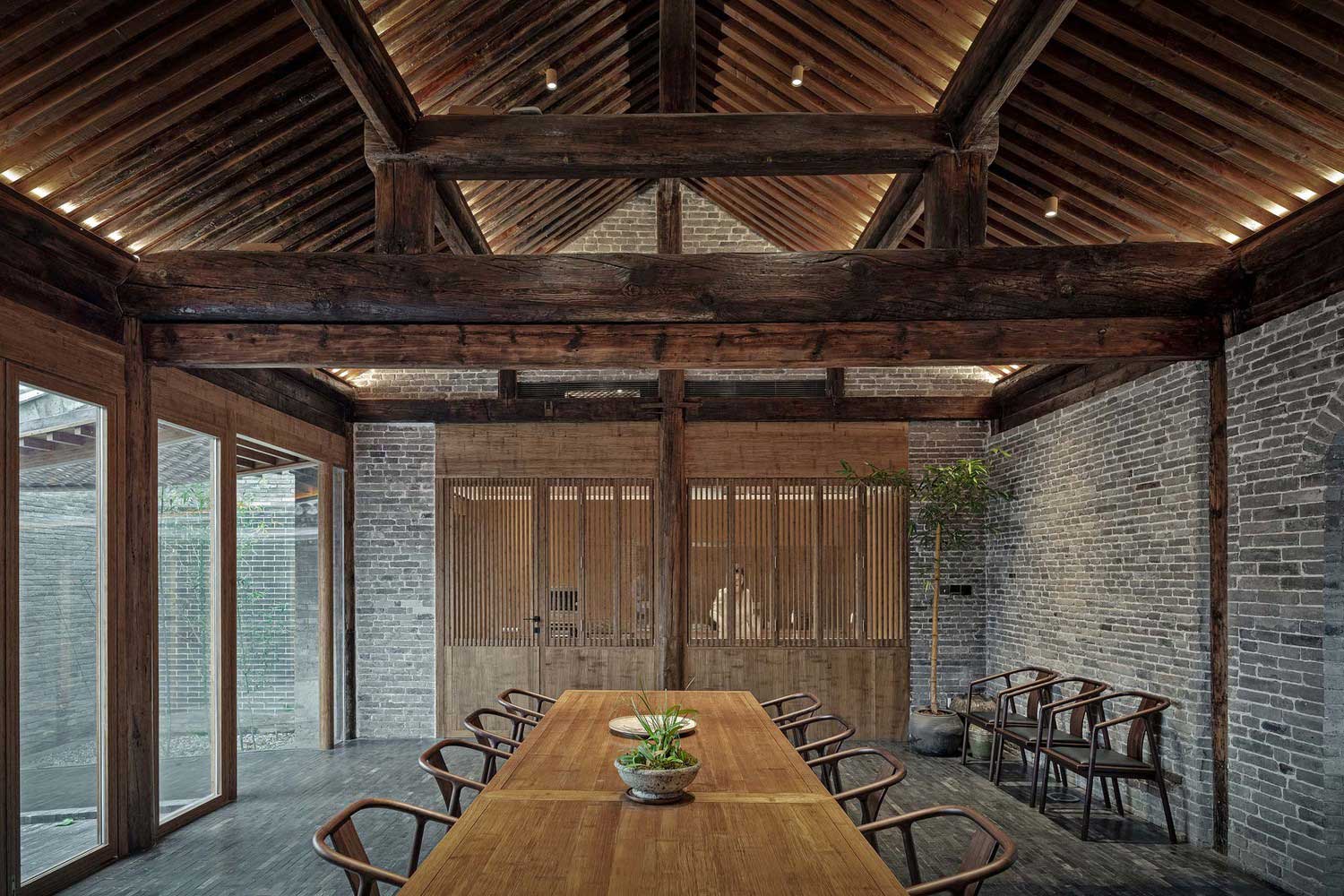
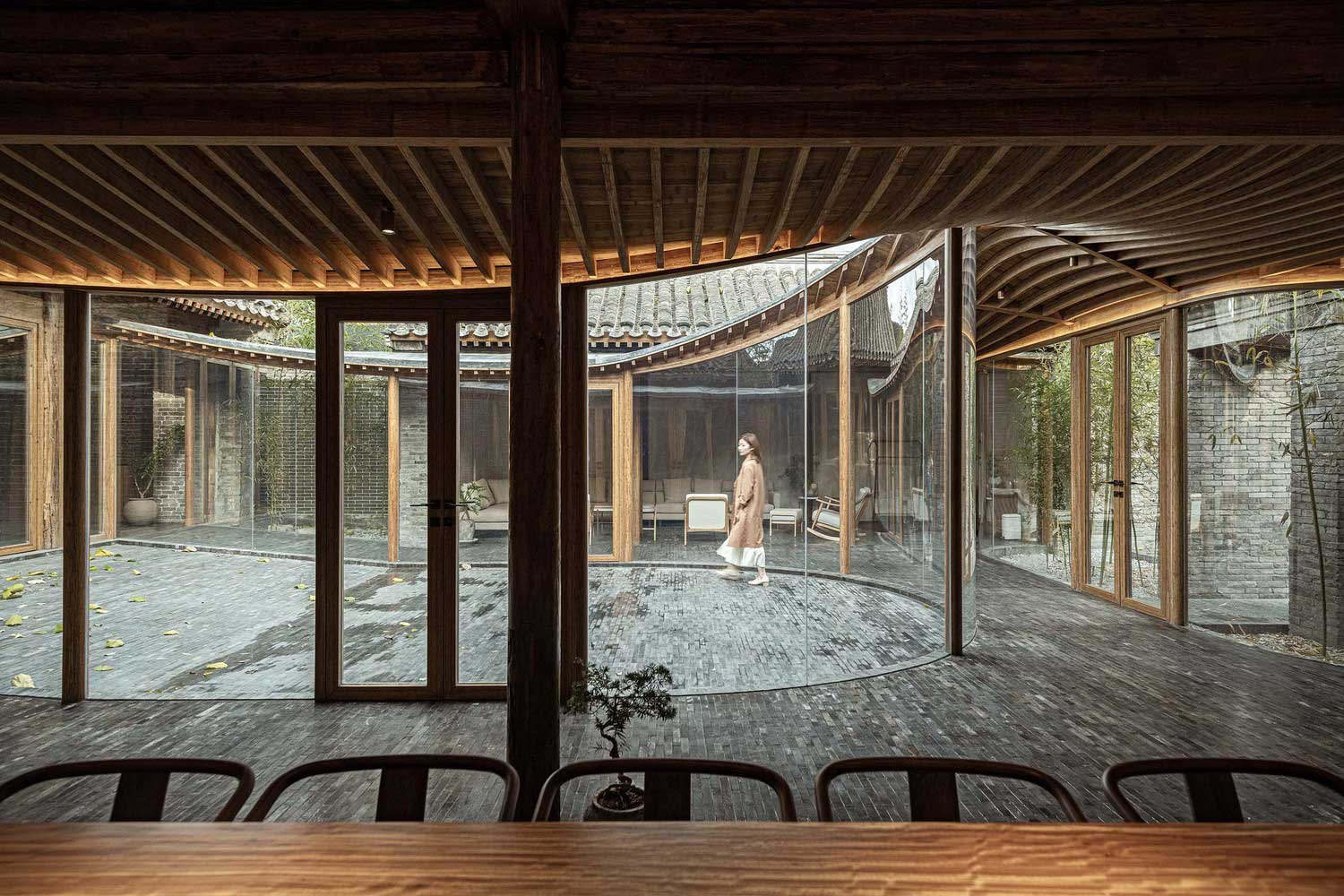
comfort at any time of the year
When planning to decorate a beautiful courtyard of a private house, homeowners often forget that this is an open area, over which the sun is shining, and rainfall is falling. Architects often use a combined layout of the courtyard. In the example of the Chinese project, we see that part of the inner platform is open for sunlight, and part is covered by a flat roof. Thus, a certain transition of outdoor recreation to the arrangement in the zone of closed comfort is created.
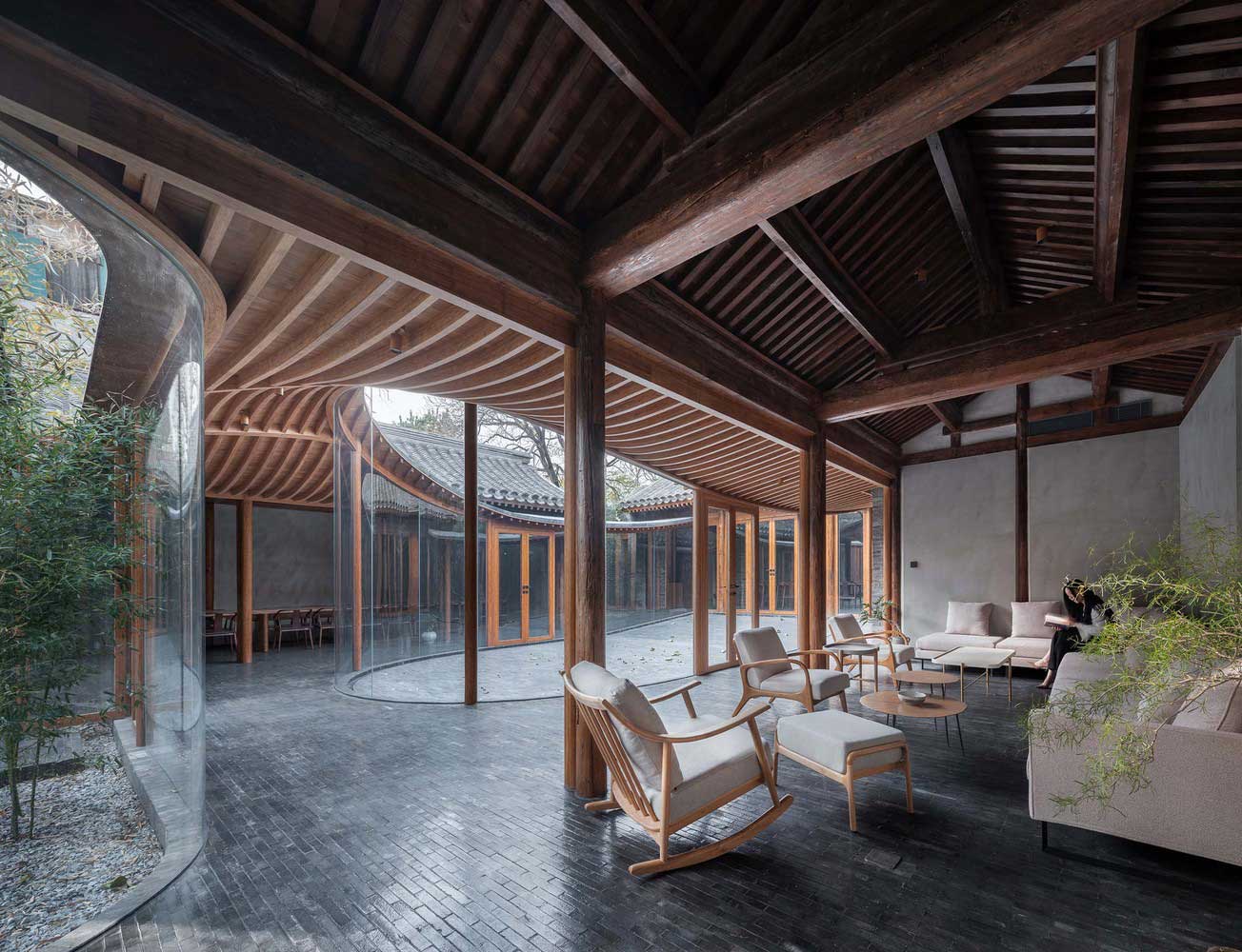
The Chinese view of furnishing the internal yard
Indisputable is the fact that Chinese architects have a special approach to the arrangement and construction of private housing. A project from the design firm ARCH STUDIO shows how versatile, unusual, and contemplative a courtyard can be.
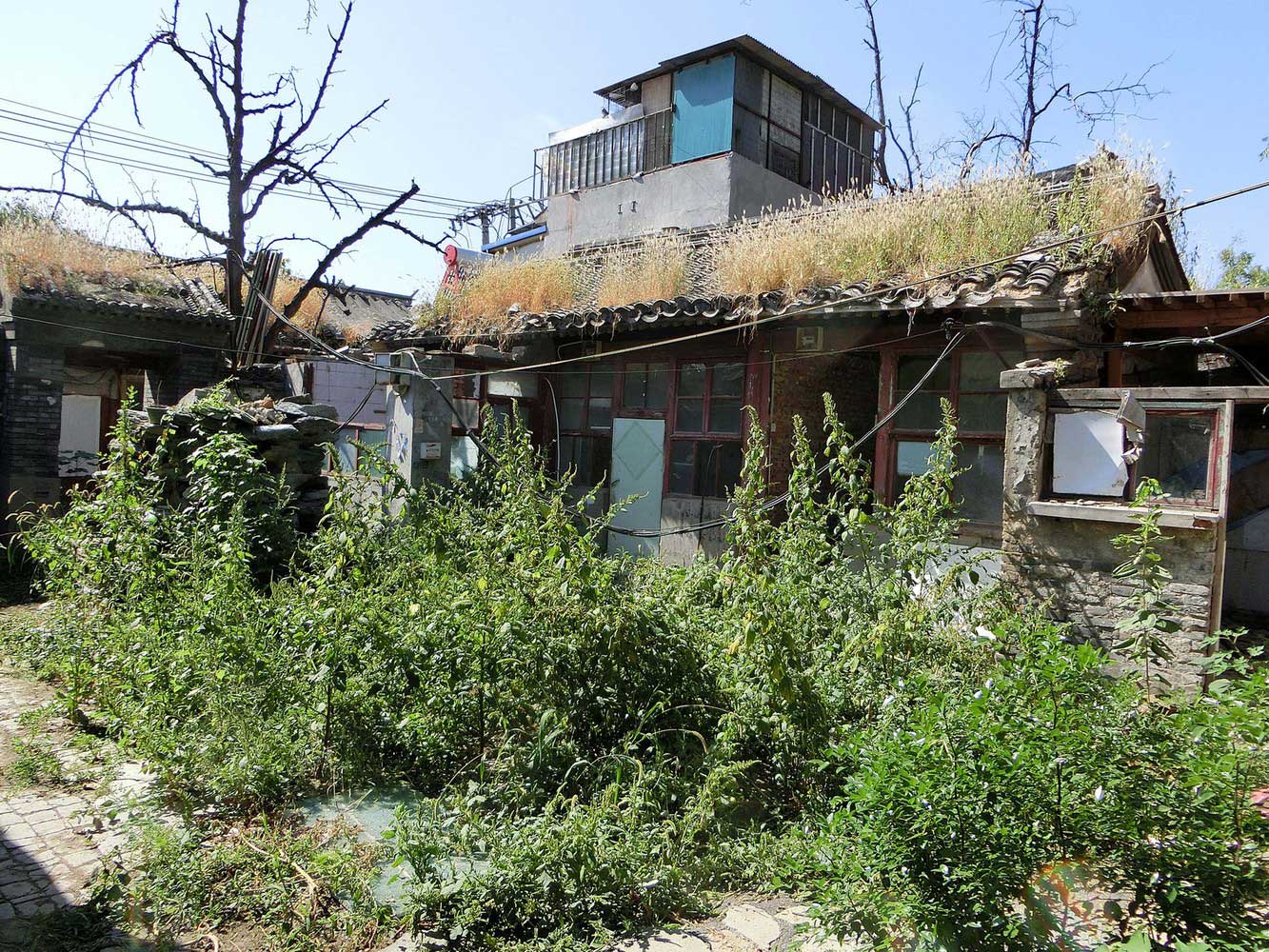
courtyard inside house
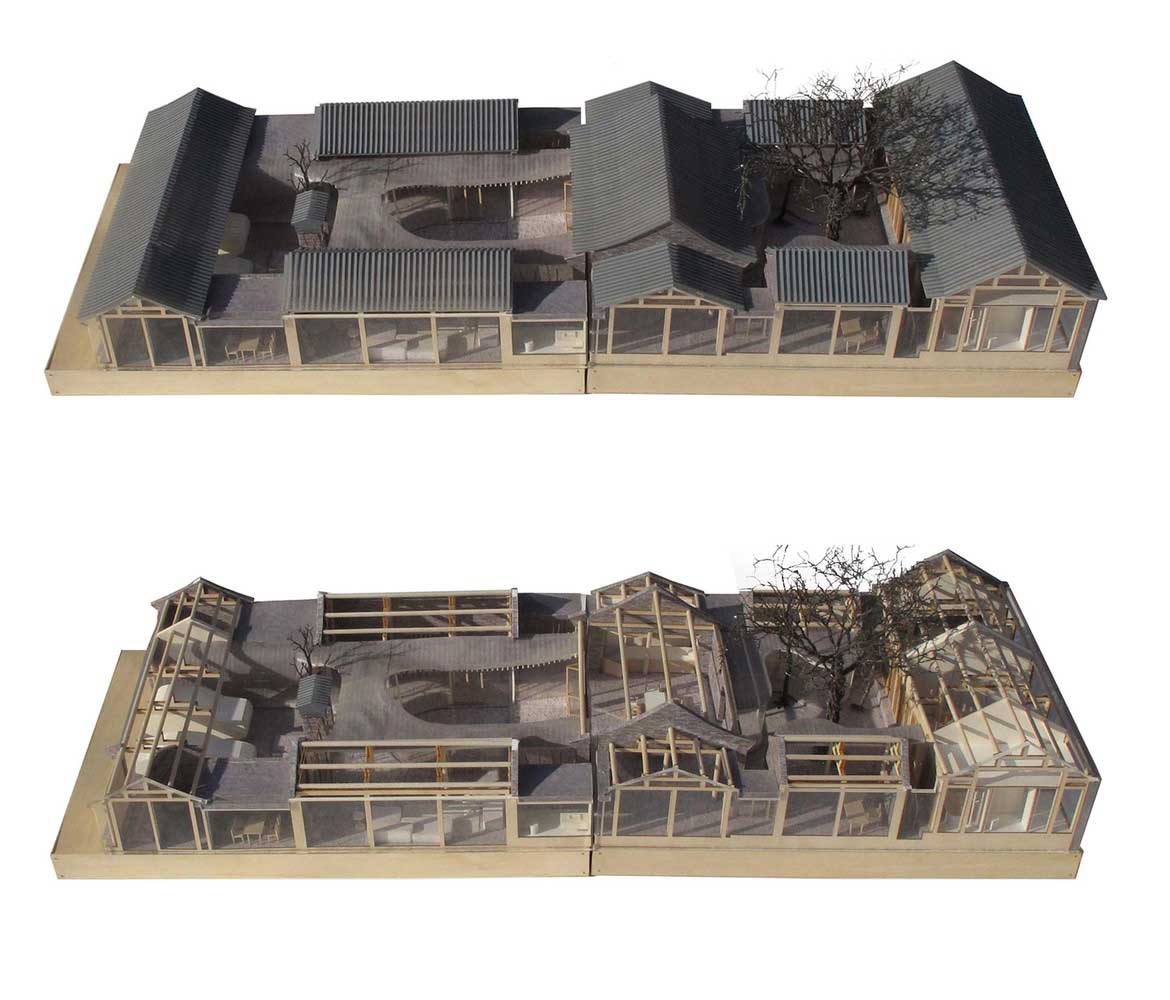
Until the restoration of the old and dilapidated structure, this site was abandoned with trash. Old and new are reunited in the traditional approach to the design of a private house. The courtyard becomes an element of the connection of seven separate residential buildings. This is a route that allows you to simultaneously have a playful walk through fantastic views. The functionality of the front yard is a garage area. The territory is enlarged due to the displacement deep into the front door and the dismantling of the front and rear walls.
courtyard style homes – beautiful home yard design
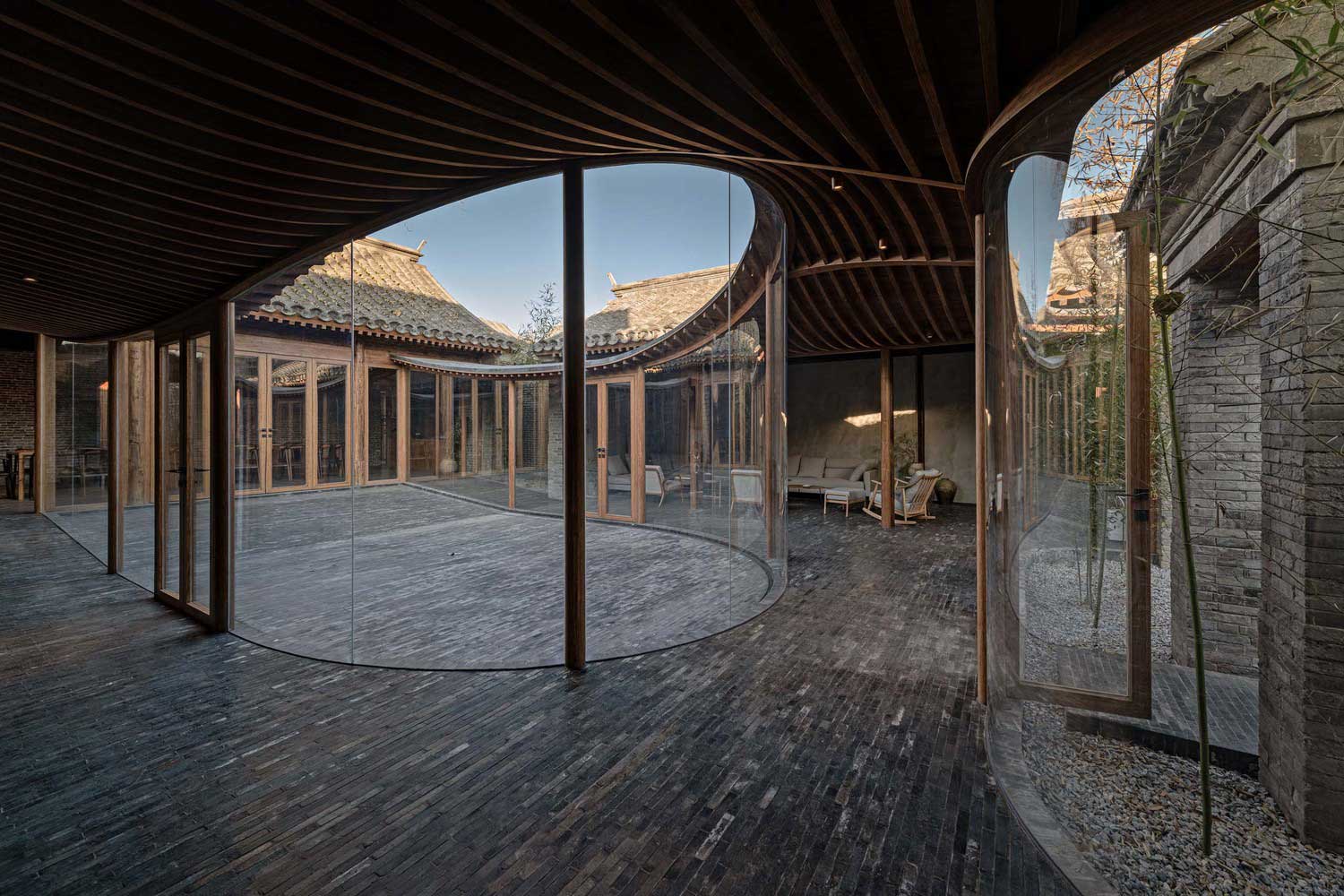
Yard itself comprises several distinct elements:
- Transparent arcuate spaces.
- Functional areas under a curved roof.
- Open areas for family gatherings and traditional tea parties.
homes with courtyards in the center
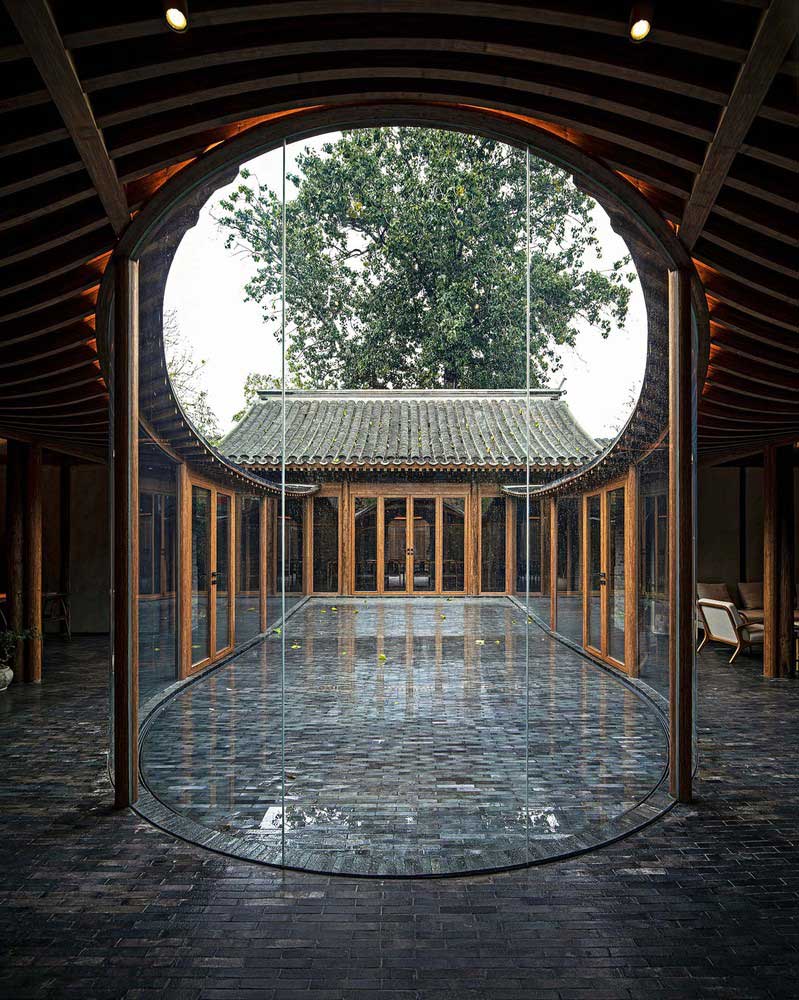
The design of the courtyard of a private house did not differ from the classic decoration of the housing, the designer used historical elements and valuable decor. So in the photo, you can see the gate, arched openings, and the presence of natural green trees. Moreover, such constructions are not typical for an ordinary courtyard. The fullness of the glazed veranda, as it were, proclaims freedom and the constant desire for reunion with nature.
In each yard, there are natural decoration materials: pine wood, bamboo panels, beams, and glass. The constructed parts of the courtyard look somewhat strange compared to the usual landscaping of such a territory. But this shows the historical value of the building and its national architectural features.
center courtyard house
Regardless of the selected materials, area, and modern style, each person will have a beautiful courtyard of a private house. This is an individual zone where you can create a truly attractive and cozy place for the whole family. The main thing is to follow the basic recommendations, not forgetting the individuality of self-expression.
home with a courtyard in the middle
house with an internal courtyard
modern homes with courtyards
| Architects | ARCH STUDIO |
| Area | 500.0 m2 |
| Photo | Qingshan Wu |
INNER COURTYARD HOUSE 📷 TWO-LEVEL DESIGN OF A MODERN HOME PROJECT
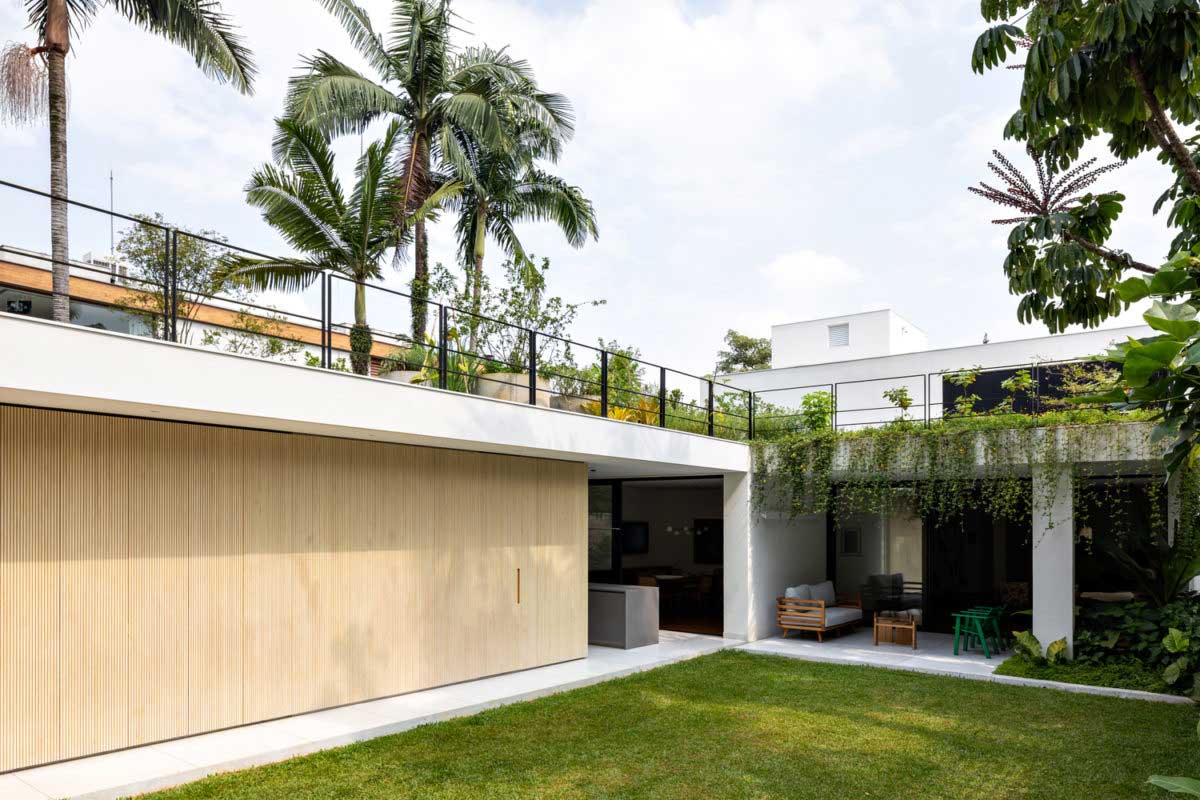
Since ancient times, people have tried to protect their homes from prying eyes. Over time, the development of architecture and new construction technologies made it possible to turn an ordinary courtyard into a real masterpiece of landscaping. Designed house with an internal courtyard with an unusual layout and location becomes a secluded place for families. If you don’t know how to turn the site territory littered with unnecessary rubbish, then take the luxurious project from the architects of CR2 Arquitetura as an example.
small courtyard house – originality of the protection of the internal yard
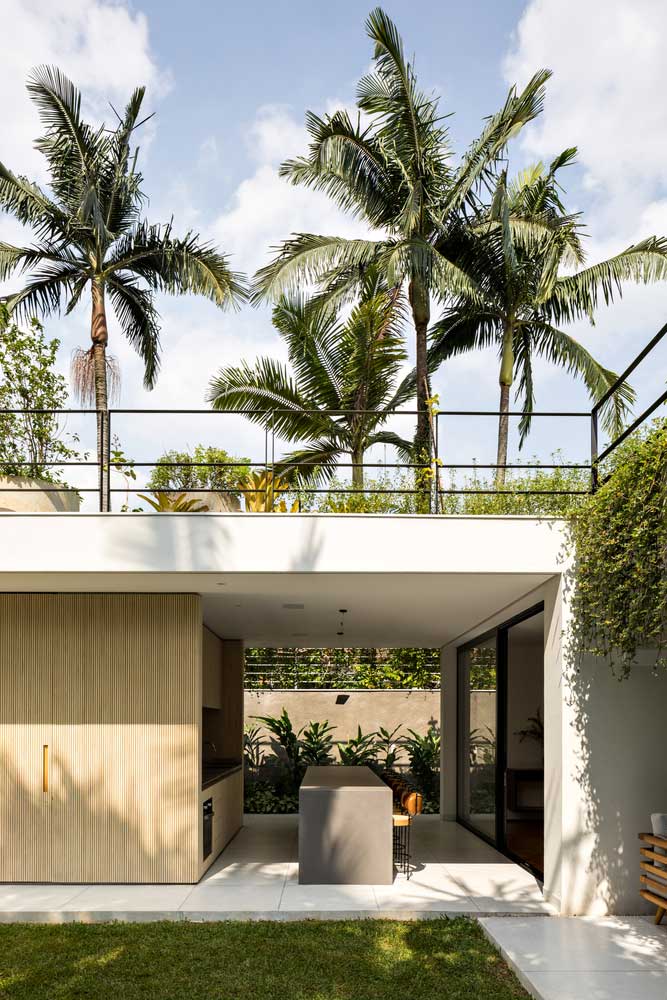
The unique landscaping area cottage in Sao Paulo is not just a guard, but the real art of creation and transformation of the landscape. The furnished courtyard of the residential building allows you to enjoy the silence, moving away from the bustle of the outside world.
courtyard front yard

The atrium layout is relevant for any layout of space. The classic U-shaped house with a courtyard, shown in the photo, provides a functional arrangement of the living area and utility rooms. The building is divided into separate parts, each of which is made in a simple minimalist style. The exterior façade blends perfectly with the beautiful green patio area.
homes with enclosed courtyards – modern dimensions of a luxury yard

A modern house with a patio has a small area. Despite this, a well-planned territory visually looks voluminous and free. This effect is created due to the location of the garden on the operated roof. Now palm trees can grow not only on the ground but also on the roof of the veranda. Each square meter of the adjacent area is reserved for landscaping.
u shaped house with pool in middle – functional zones of the internal yard
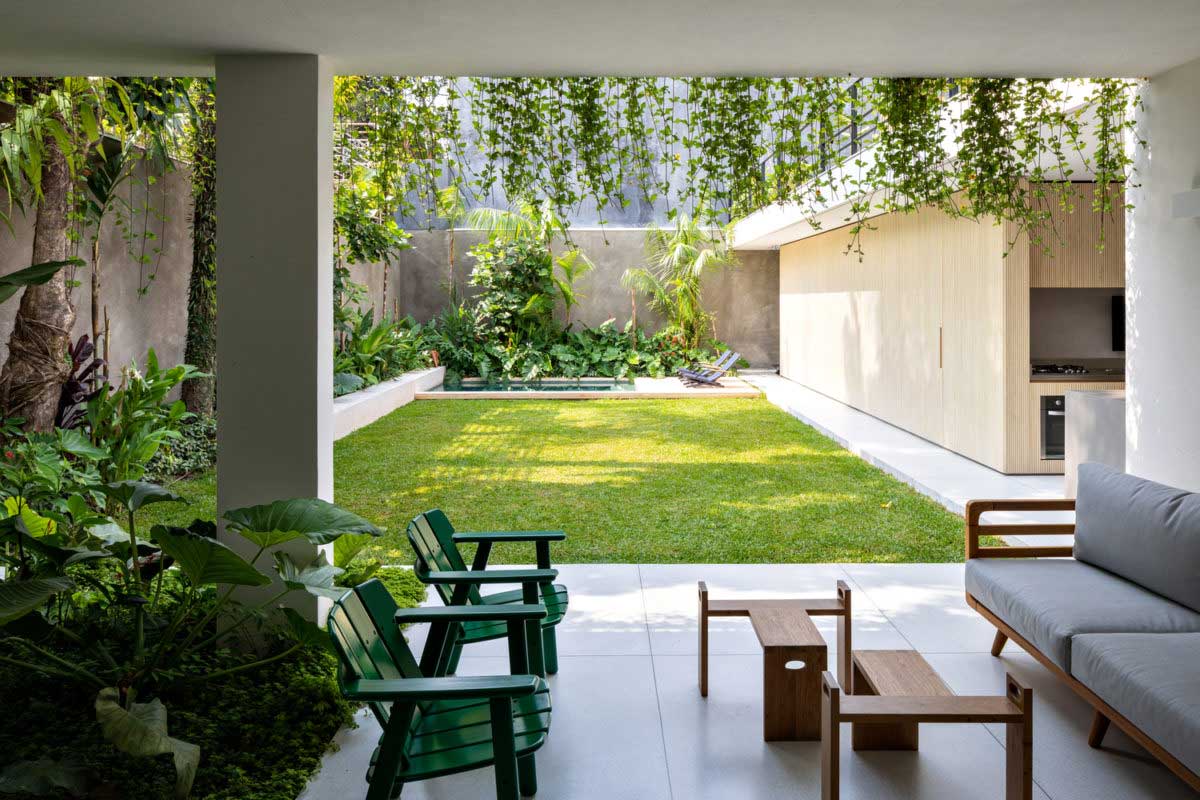
During the design process, architects selected natural materials. Walkways, flowerpots in the form of cylinders, and decorative podiums are made of concrete to match the facade. The area around the pool and its fencing are finished with a terrace board.
house with a courtyard in the middle
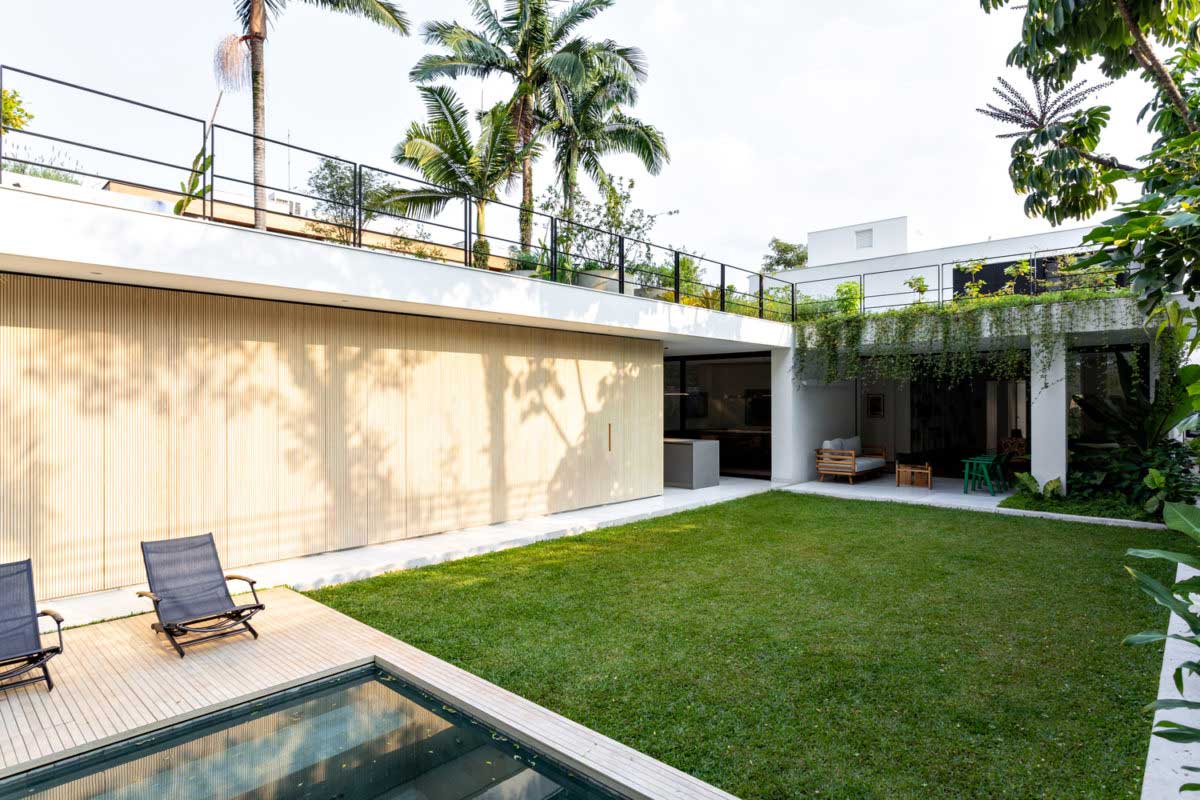
Striking the central part of the site in the form of a square in the middle of a planted artificial turf. At this place, children can play or you can just sit reading a book under the warm rays of the sun.
modern courtyard house
There is no doubt that the design of the courtyard in this style has a wonderful atmosphere that predisposes it to a complete idyll. For the arrangement of the territory, wooden furniture was selected in the form of tables, chairs, and a sofa. The courtyard is complemented by an open kitchen, which allows for an outdoor barbecue for the whole family. Also if you want to include a playground for the kids the best material for flooring is to use rubber lock tile.
WATER DECORATION YARD
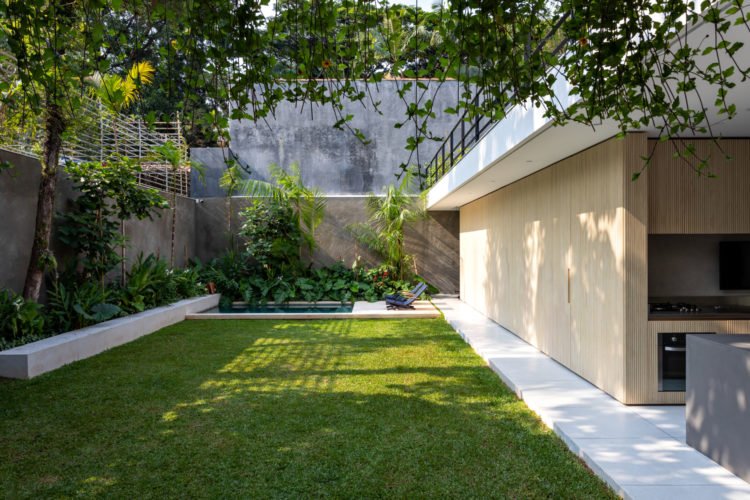
Very often, the courtyards of one-story houses provide for the presence of different water structures. A great option was a small pool, where on a hot day you can cool off under the shade of trees. Despite the small size of the tank, it is quite enough for a small family to relax.
house with a central courtyard
For added convenience, architects designed a place for sunbeds. The rectangular shape of the pool is in harmony with the geometric lines of all sites.
greening – the main dignity of the yard
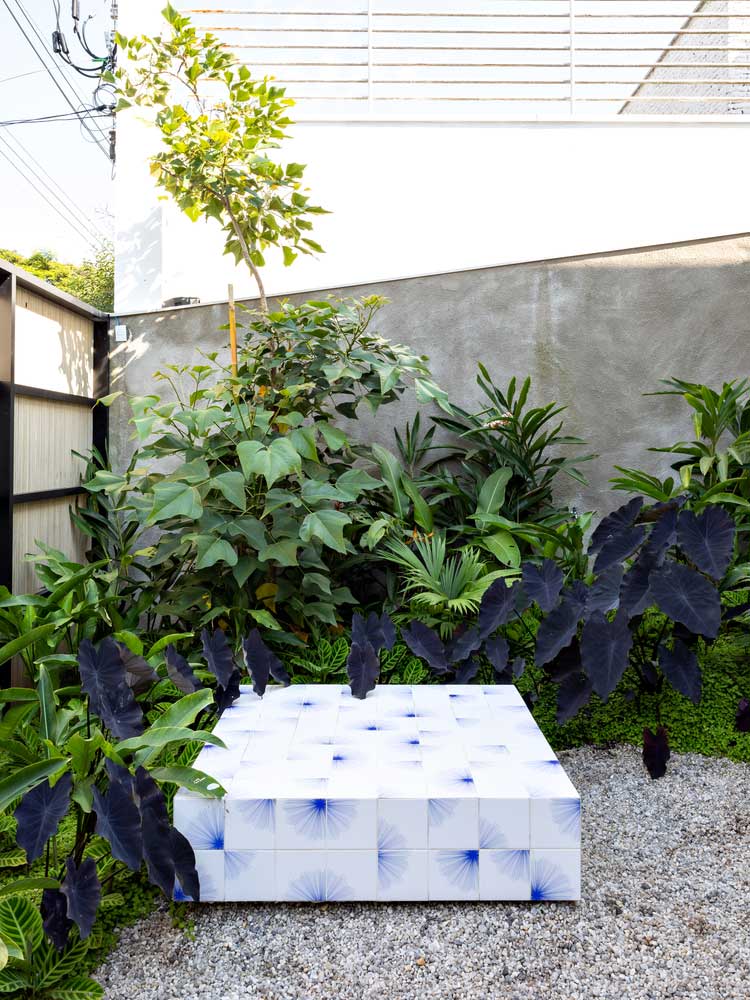
Despite the noble appearance of the building itself, the stylish decoration of the walls, panoramic windows, and the expensive finish of the open kitchen, the main focus is landscaping. No house with a courtyard will have aesthetic perfection if there are no plantings in it. In this case, the designers chose to preserve the natural vegetation of the area. Exotic trees, beautiful flowers in concrete flowerpots, shrubs hanging from the second floor of a branch, and grass cover convey the naturalness of the Brazilian flora.
houses with interior courtyards

The landscape project is divided into two levels, each of which is covered with greenery. To the lower part of the courtyard is horizontally located the upper terrace. Such a complex engineering solution conveys colorfulness, creates impeccable contrast, and reunites both levels.
modern home with a courtyard
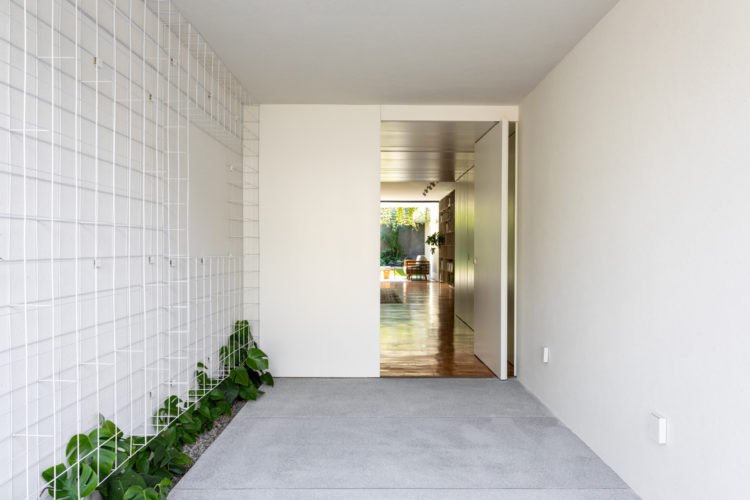





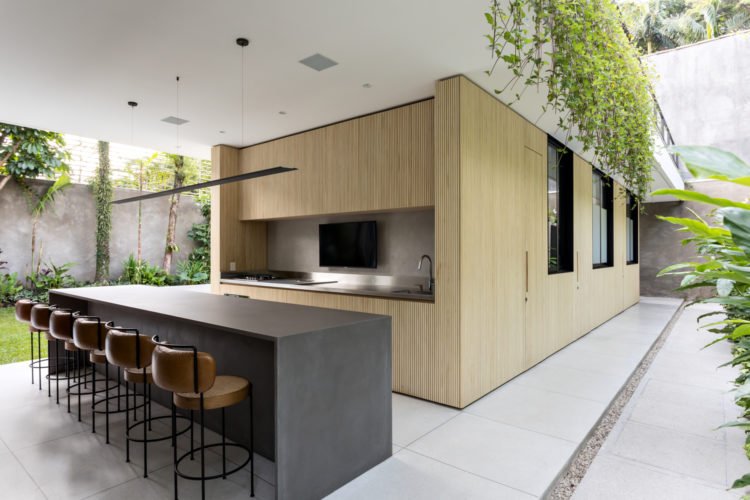
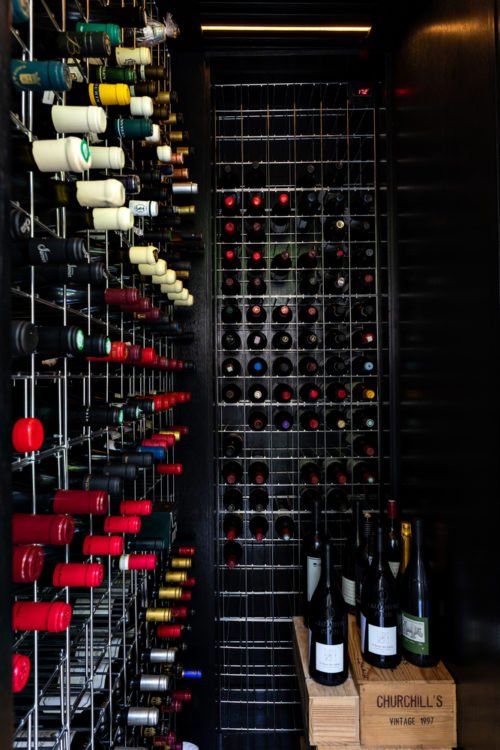

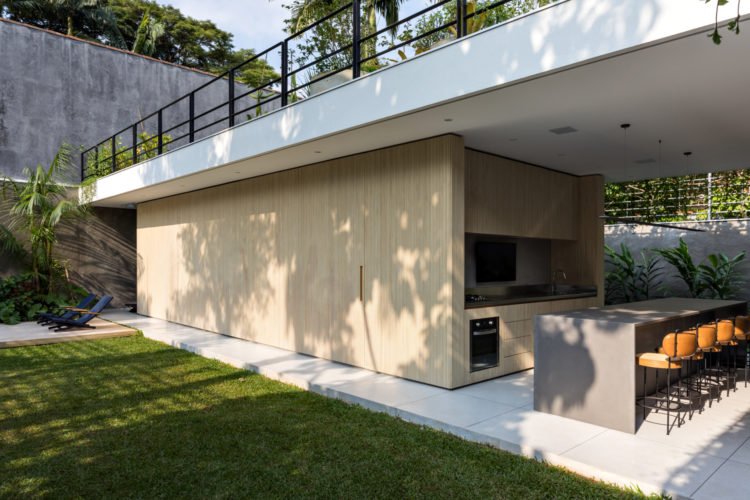
| Architects | CR2 Arquitetura |
| Area | 400 m2 |
| Photo | Fran Parente |
MODERN YARD DESIGN 📷 CREATIVE LANDSCAPING OF THE PRIVATE HOUSE COURTYARD

Private houses can not do without a yard, so it is so important to choose an interesting landscaping design. The space should be maximum beautiful, and spectacular. The area around the house not only meets you, and guests every day, but affects public opinion, and everyday lifestyle. The main object is the house, for this reason, all other buildings stylistically must create one complete picture.

size of the plot and landscape
You need to start with the preparatory work. First of all, to strengthen the slopes, you may need drainage so that in the future there are no problems with the maintenance of the site. It is worth paying attention to how many buildings, except the main object on the site, to think through their connection with the help of paths.
climate conditions
Before developing a design project for a yard plot, it is important to consider the weather characteristics of a particular region. The climate depends on the choice of building materials, types of work, and plants that can be planted.
modern front yard landscaping ideas
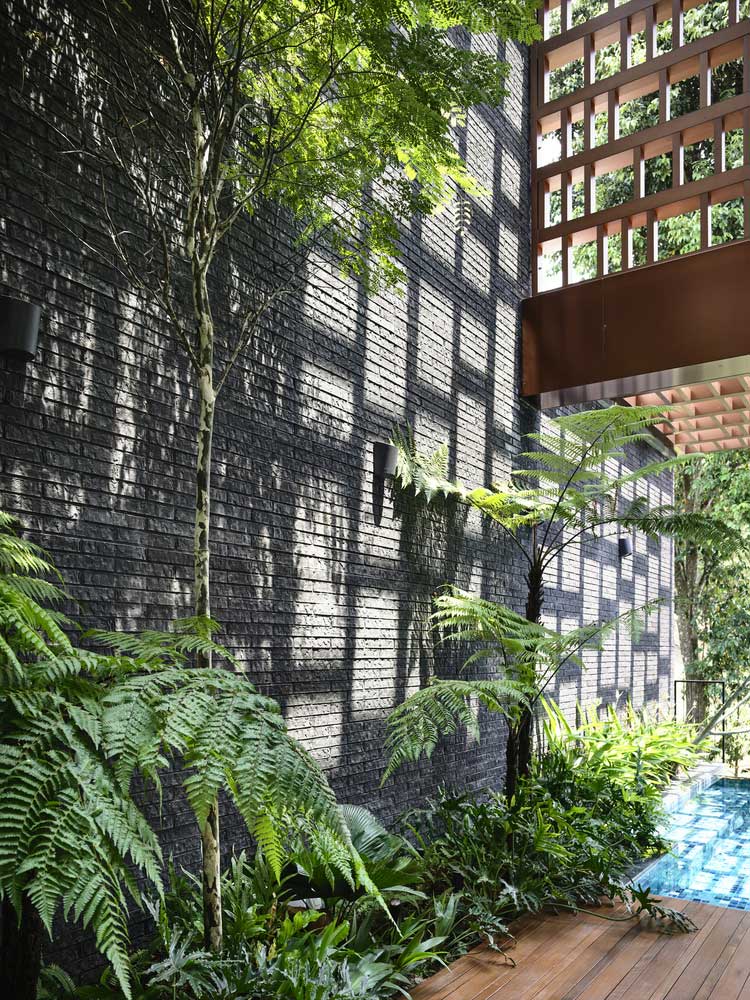
architectural features
The central object on the site is the house, so every detail of the design must match the style of the building. With a passion for decor, the yard will turn into a “colorful mosaic.”
modern front garden ideas
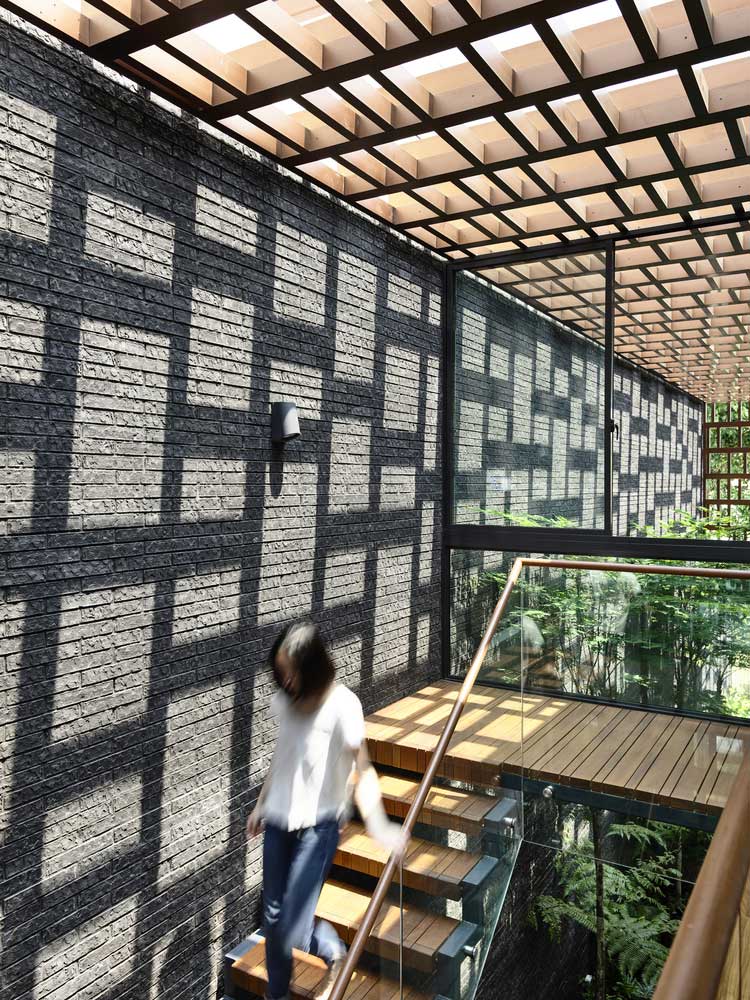
Note! If the yard, cottage is small in size, it is not recommended to experiment with style.

Landscaping of the yard
It is preferable to choose plants that are unpretentious in care. In addition, the vegetation should correspond to all yard areas:
modern garden design in front of the house
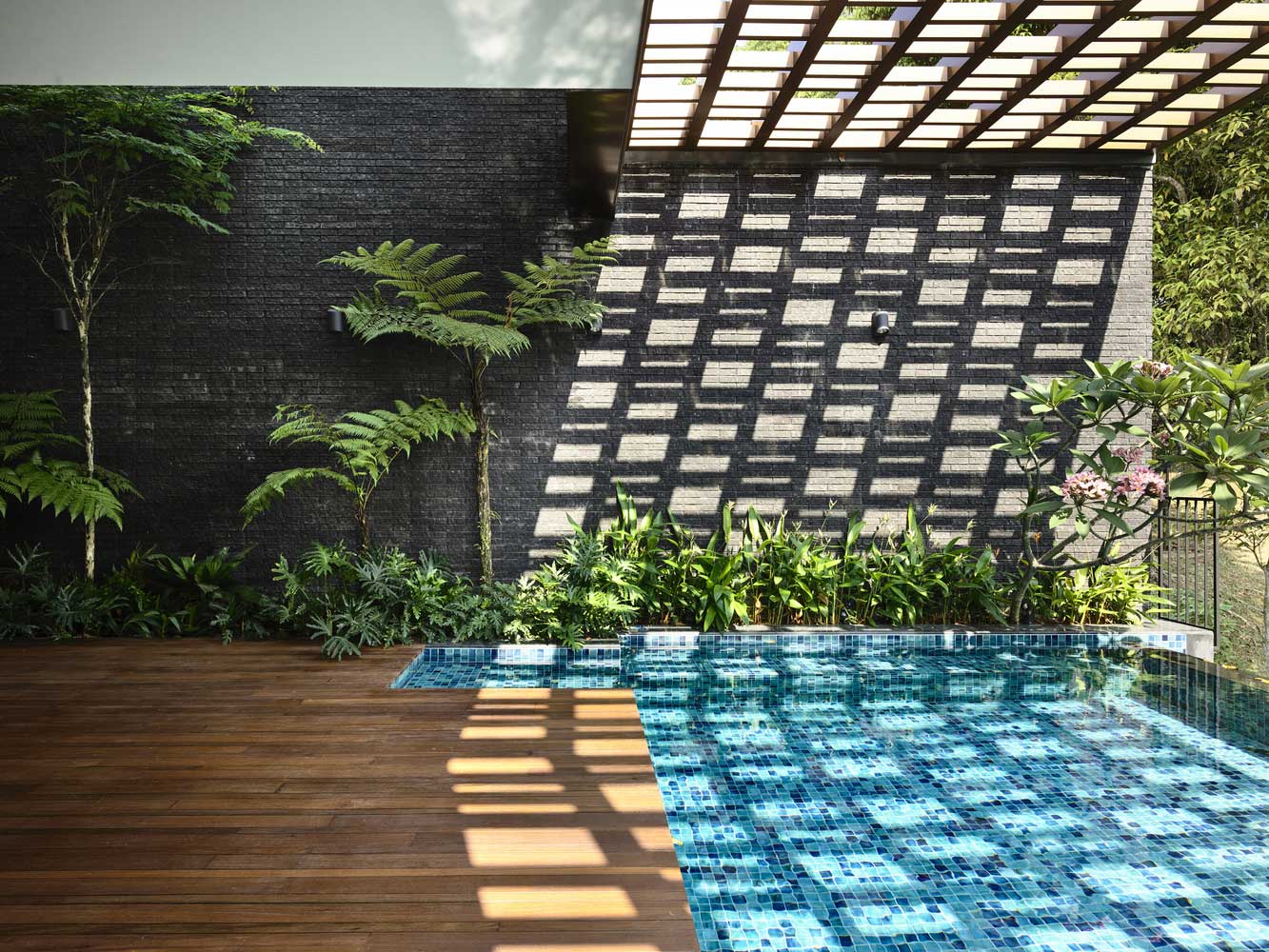
modern small backyard ideas

modern front landscaping
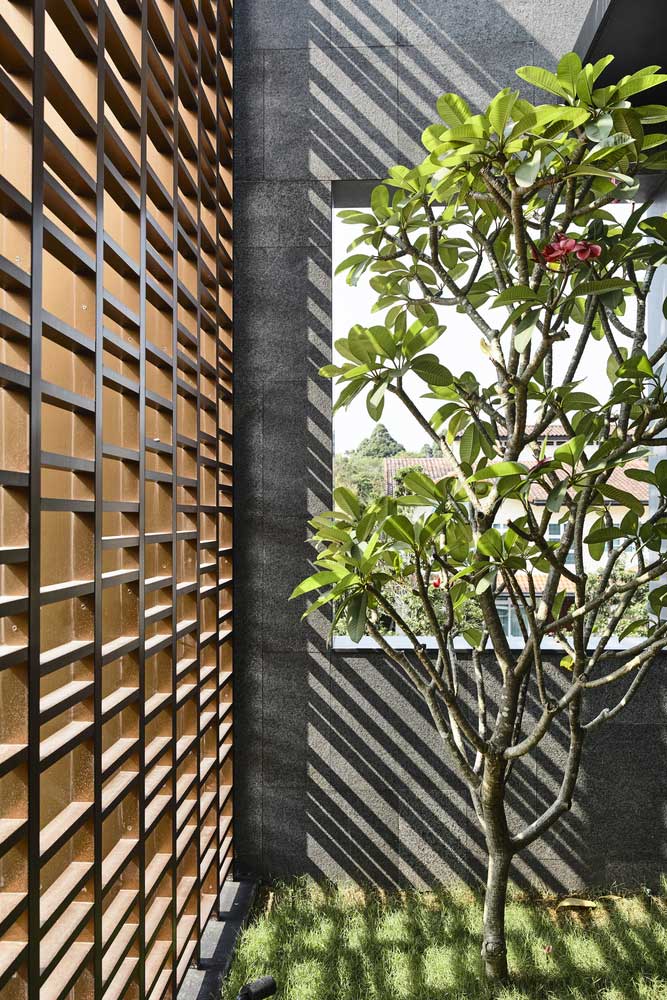
modern landscaping ideas for front of house

the design solution for a small yard
With narrow paths, and a small plot of land, it is recommended to use several techniques:
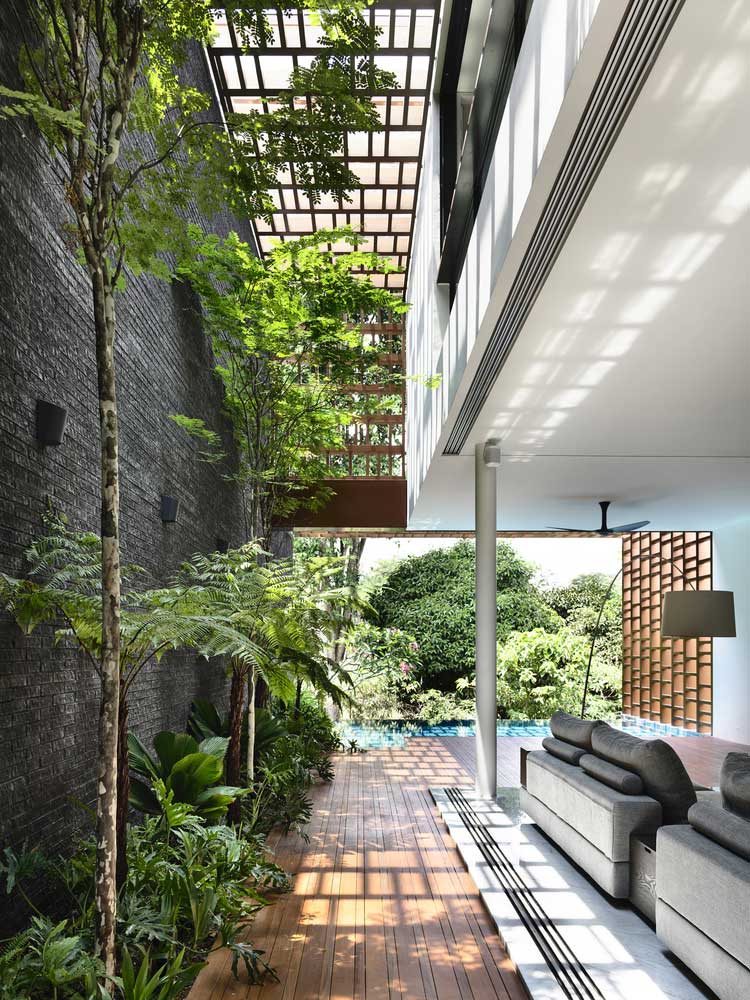
yard design compliance with residential needs
The planned zoning of the territory around the house solves many problems, but it is necessary to take into account the number of residents, and their occupations. In the courtyard, you can equip several facilities: a gazebo, a playground for children, a bathhouse, a barbecue, summer kitchen. Functional zones can be combined, it all depends on your preferences. For example, a gazebo and summer kitchen, a summer kitchen with a dining room.
contemporary front yard landscaping
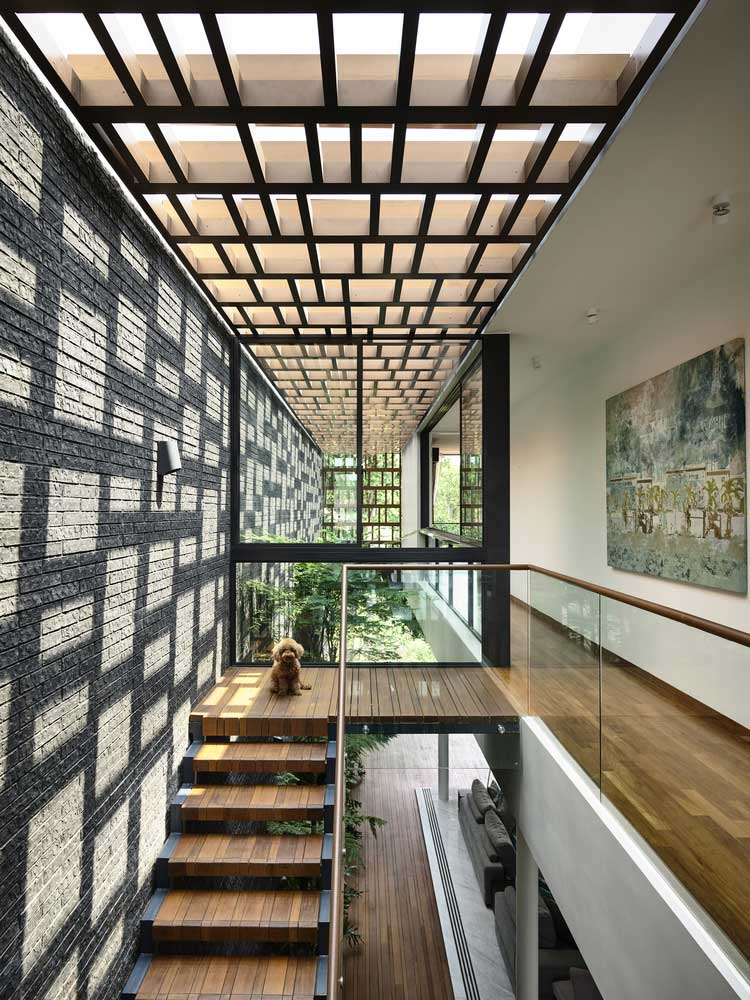
When planning a children’s zone, parents must observe the behavior of the children. Preliminary projects are necessarily evaluated from different places: the street, terrace, courtyard, windows, balconies, and attics.
modern landscape design front of house

So, the modern design of the courtyard can be varied, it all depends on the chosen style, goals, and preferences of residents. The plots should be divided into several zones: residential, utility, and leisure. If the yard is small – no problem! Today, many different interesting solutions will become alternatives. In a small courtyard, you can plan benches, tables, green areas, and a larger area – a gazebo, pool, pond, garage, fountains, and other decorative elements. The main thing is to calculate and plan everything so that you can enjoy your vacation near your home every day!
modern house front yard

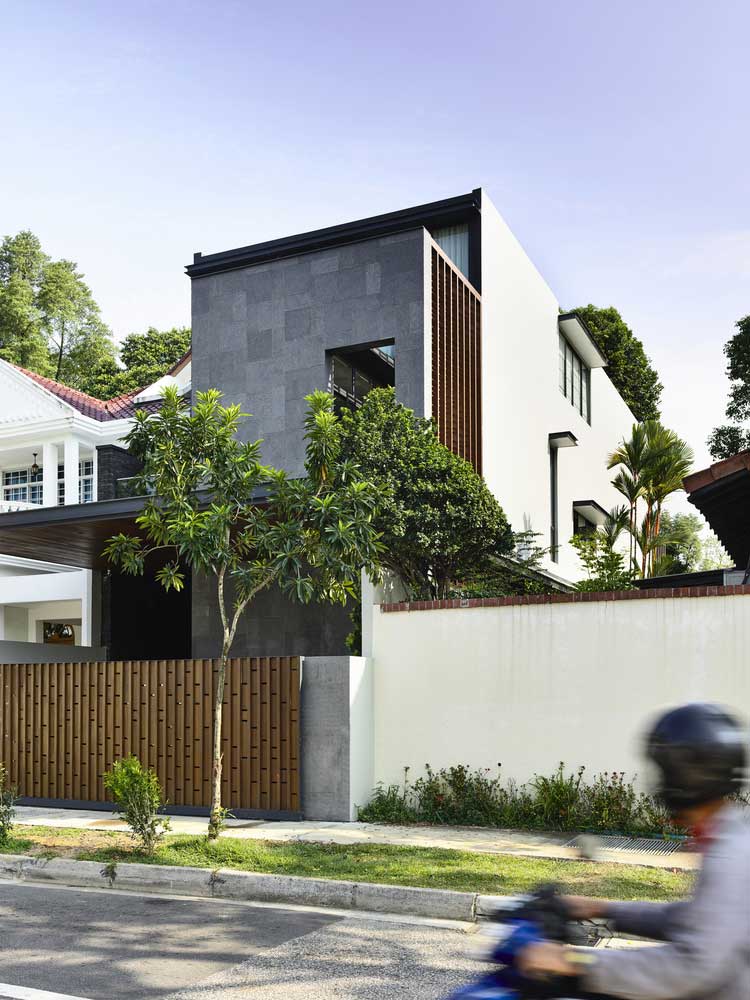
| Architects | HYLA Architects |
| Photo | Derek Swalwell |
U-SHAPED HOUSE WITH COURTYARD – JAPANESE OSAKA PROJECT
Recently, the idea of building a house with an internal garden has been popularized. This decision has become an alternative to mansions with a private backyard. From a practical point of view, it is mainly used on problematic and very small building plots. A successful version of the cottage with a garden inside was presented by the architectural agency Uemachi Laboratory.
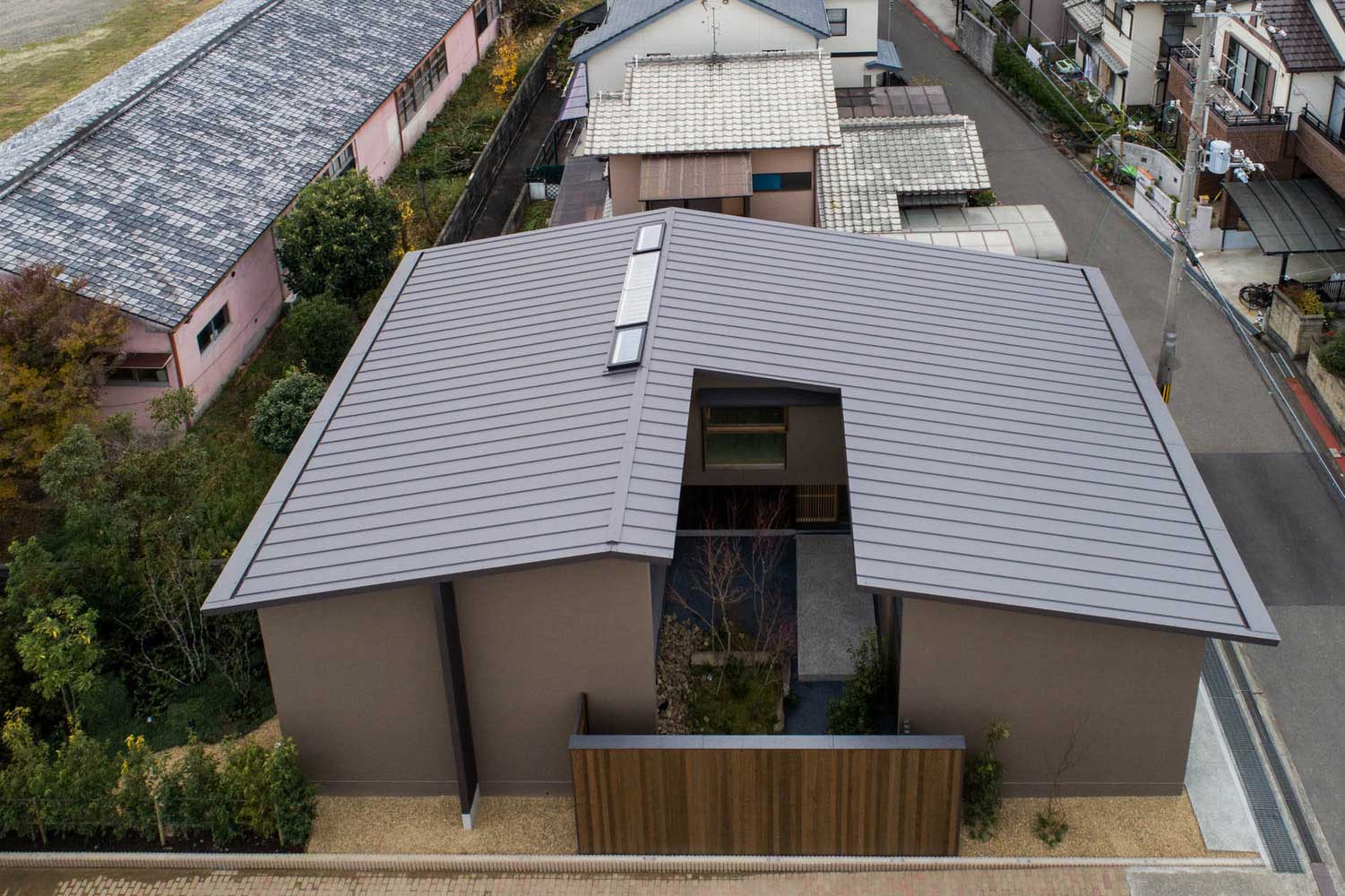
Consider why this was done and what advantages the owners received from the internal location of the courtyard in this case.





small courtyard inside the house – house territory privacy
It is quite difficult to localize the site from the city bustle on a busy street, especially if not so much space is allocated for development. The house with an internal garden allows the owners to equip a small courtyard, completely hidden from view from the outside, to make her a private outdoor recreation area. House privacy is also increasing. Most of the windows do not look out onto the street or towards the neighbors, but into their private courtyard.






In the presented project, a garden with an area of a couple of tens of square meters is closed on both sides by the house, and on the fourth – by a high fence. Owners can have a picnic there, relax in the family circle, have a party, or just enjoy relaxing in the fresh air while remaining localized from the external environment. The courtyard is not visible from the outside, but because it is separated by the house from the roadway, it is always quiet and calm.




courtyard style house – direct contact with nature in the city environment
The trend of modern suburban construction is the arrangement of the local area with direct access from residential premises. Access to the terraces near the house is done directly from the living rooms and kitchens. But if the house is surrounded by urban development, this solution does not seem so convenient.

In this case, the idea of building a house with an internal garden was the solution to the problem. The windows of the main rooms in the house do not overlook the neighboring buildings and plots, but into their courtyard with trees, and lawns, near which terraces are made. Due to this, a pleasant, calm, and private atmosphere begins even outside the walls of the house and continues already inside. At the same time, residents do not see the stone walls of neighboring buildings and fences from the windows, but a small but cozy oasis with wildlife.







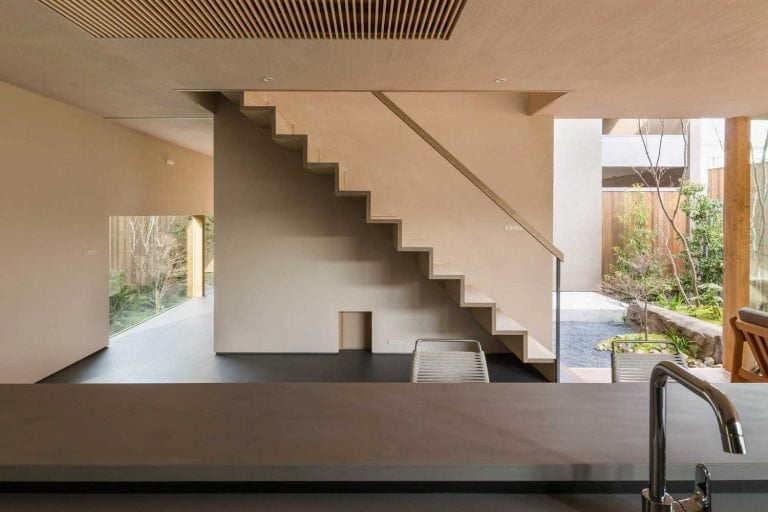
homes with inner courtyards – originality and creativity of the mansion
The internal garden is not such a common option for using the local area, so such houses look interesting and unusual. It seems that a well-maintained plot is a continuation of the inner living space. Architects almost surrounded the garden with living trees, designing a house around it. Thus, they turned the site into an abode of tranquility and comfort in the open air near the living space.

Thus, a house with an internal garden is a practical solution for mansions erected on small plots surrounded by urban areas without specific landscapes. With virtually no access to wildlife, housing is becoming closely associated with it. The windows overlook the living trees and the lawn. You can relax in your garden, hiding from outsiders, even if the mansion is located in an area with tight development.










| Architects | machi laboratory |
| Photo | Kazushi Hirano |
BEAUTIFUL TERRITORY OF A PRIVATE HOUSE IN THE PROJECT AS HOUSE, GREECE
The most sophisticated design and original construction solutions of the building will have an unfinished look without a beautiful territory of a private house, stylized as a general architectural idea.




The location of the site on the gentle slope of the Greek island of Paros determined the landscape design of the area near the house. Rethinking folk architecture in design decisions is emphasized by the spatial connection with the sparse and noble vegetation of the coastal zone.


The elevation on the north side of the house and the wall made of natural local stone protect the recreation area and the pool from the cold blow of the north winds. The unity of the decoration of the facade of the building and the adjoining territory is visible in the application of the same finishing materials.

Natural stone, white shades of plastered surfaces of walls, and paths in the yard visually expand the space of the house to the limits of the entire plot. The clear geometric lines of the cottage and landscape features create a structured and elegant seating area.

Open areas, dining areas, and terraces are protected from adverse external influences and scorching sunlight by decorative walls and sunscreens made of natural materials. Wooden furniture creates a soft and comfortable atmosphere that contributes to a relaxed, complete rest.

An unforgettable view of the Aegean coast and the coastal zone complements the beautiful territory of a private house. Preserved vegetation on the site enhances the feeling of unity of the entire architectural complex with the surrounding landscape.

The successful location of the house on the construction site and the creative approach to equipping the territory created an unusual and comfortable suburban complex for living. Security and originality of the local area give design solutions that arise from the general plan of the territory.
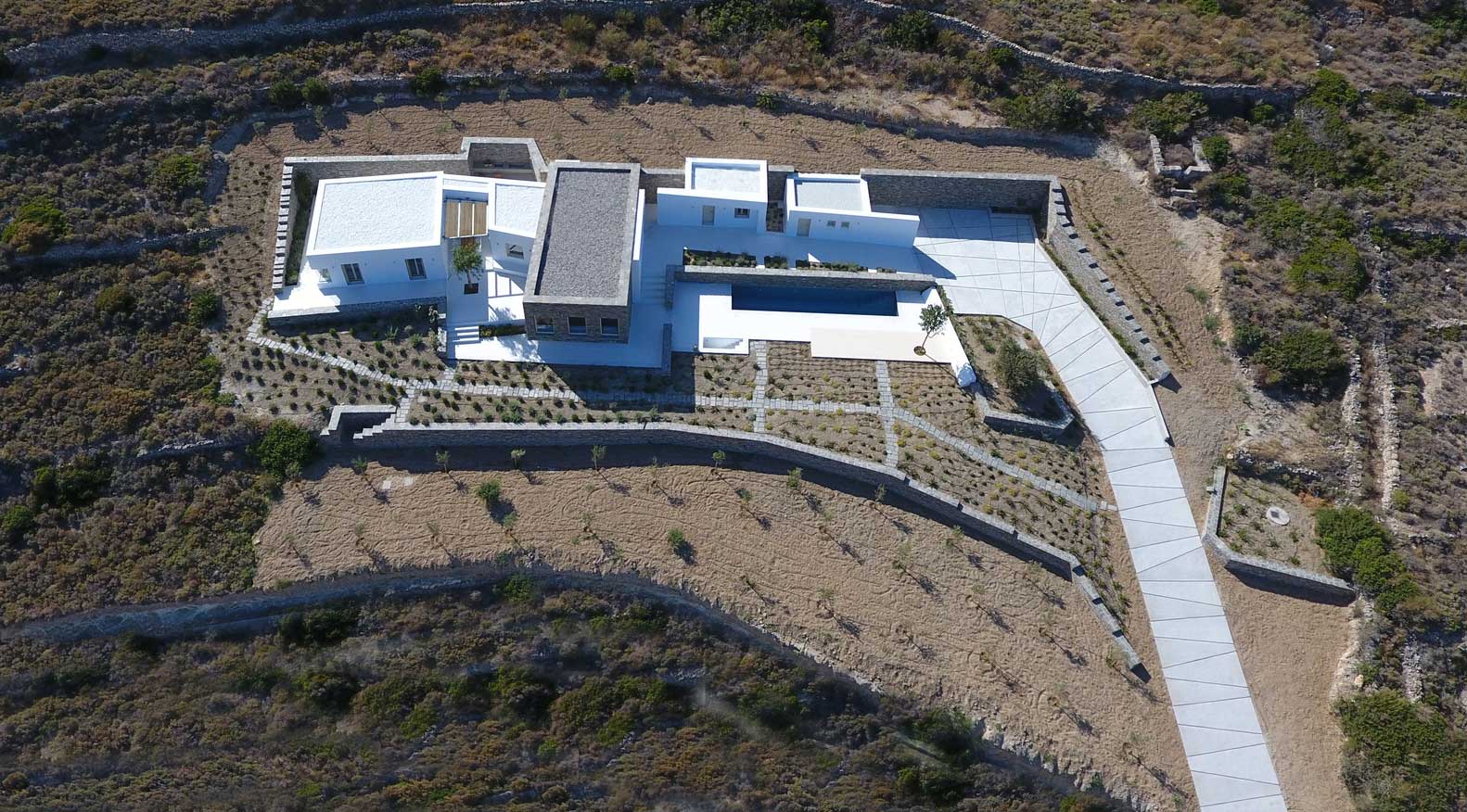
The elongated contours of the site, equipped terraces, and the elegance of the designed area are visible from a bird’s eye view. This angle allows you to fully enjoy the grandeur and genius of architectural thought.

The complex topography of the territory for development requires increased financial costs for the design and construction of a residential building, but they will be more than paid for with the skillful use of differences and slopes of the landscape. In addition to the construction of a unique country cottage, these sites provide a wide field for creativity of landscape designers. It is the complex topography that inspires the creation of a beautiful territory of a private house.



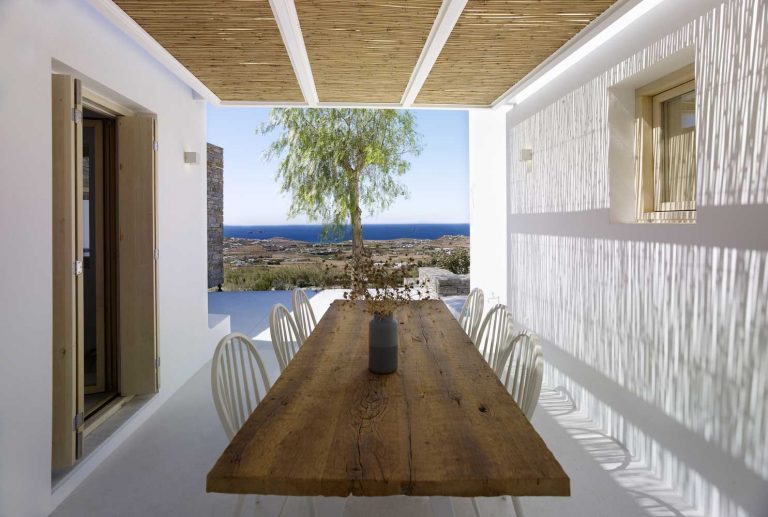





| Architects | G&A Evripiotis |
| Photo | Yiorgis Yerolymbos Angeliki Evripioti |
[pt_view id=”ee825eej8m”]
Landscaped Courtyard of the House as a Work of Art

The TAOA architectural bureau has shown how, in an environment of a megalopolis, you can make an oasis of seclusion by harmoniously combining elements of animate and inanimate nature. The canvas for the implementation of the idea was the landscaped courtyard of a private house, landscaped according to an individual design project.

Among the stone jungles of Beijing, architects and designers managed to make a secluded courtyard with living vegetation, close to the outside fussy environment. Consider the basic radical techniques in the landscape design of the courtyard of a private house, which allowed us to achieve the intended result.
EMPHASIS ON ENVIRONMENTAL NATURE
As part of the landscape design of the courtyard of a private house, it was decided to abandon asphalt or tile cover in open areas. It used medium-sized natural stone. It is also used for decoration on the building itself.
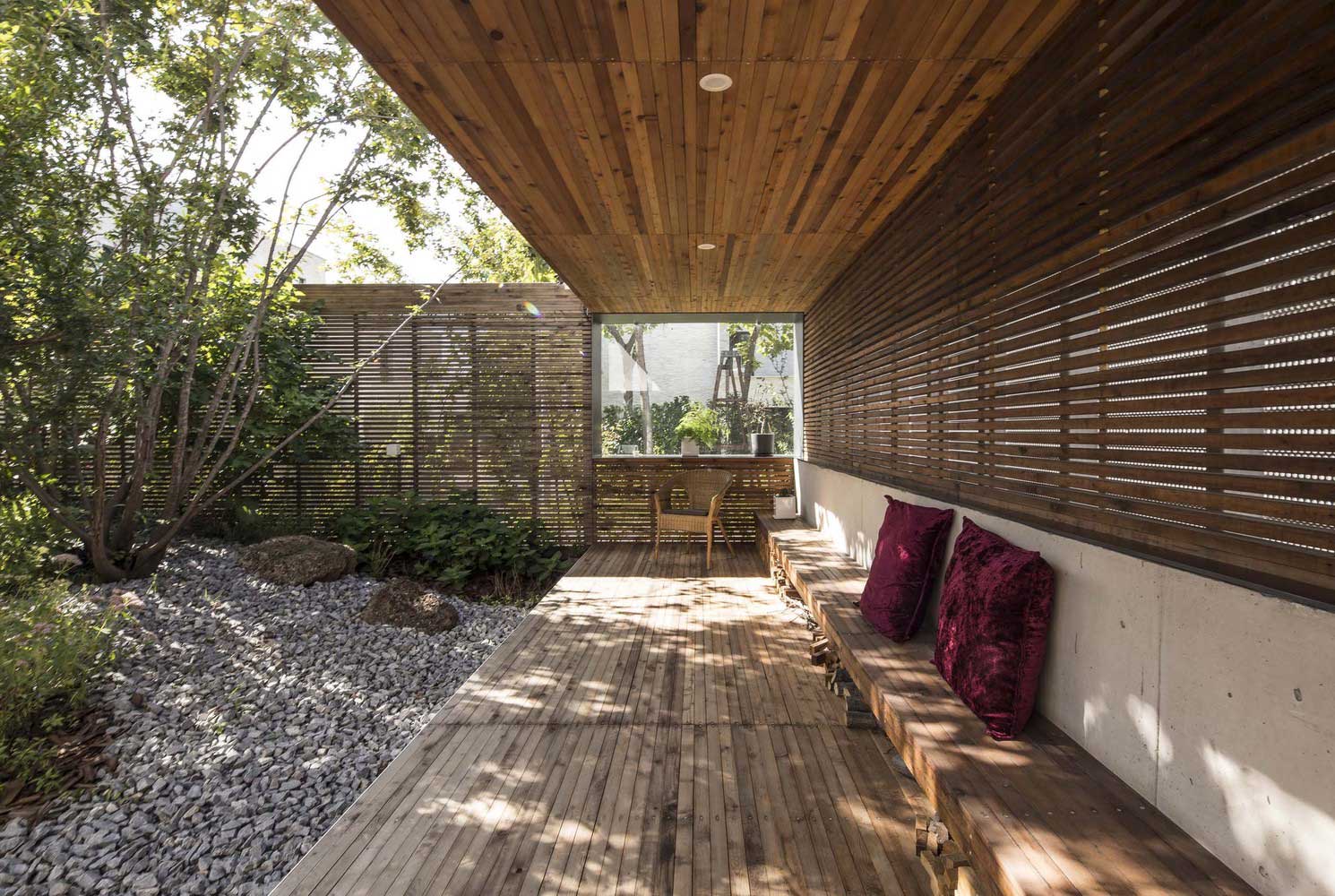
The light gray color of crushed stone harmoniously looks along with living vegetation, and the green color on the background of it looks even more impressive and contrasting. Although the designers abandoned the living lawn, they managed to preserve the natural landscape. At the same time, the advantage of stone coating is that it does not require such care as grass, there is no dirt on it.

A special element of the design project of the landscaped courtyard of the private house was the site. The glossy surface impresses with its effect and is a key element of the composition. Due to her, the yard turns into an object of art.
VERTICAL DELIMITATION OF SPACE – LANDSCAPED COURTYARD
The peculiarity of the arrangement of this private house and the adjoining territory is that they are vertically divided into two zones: the upper (ground) – with wildlife, and the lower (underground) – with the inanimate. Two tiers seem to symbolize two worlds that have a close relationship. They harmoniously complement each other.

Although the emphasis here is not on vegetation, it has become one of the decisive elements of improvement. Landscaping in the framework of landscape design is provided not only on the territory but also on the operating building structures.

There are not so many living plants here, but they are more than enough to create a comfortable, cozy atmosphere and the effect of proximity to nature. Greens dilute the gray space, making it vibrant and vibrant.
SMALL COURTYARD LANDSCAPING – ZONING SPACE
The lower level of the courtyard is divided into two parts, which are combined by a transition inside the house. Due to these courtyards, the rooms on the lower floors receive a sufficient amount of daylight. A smooth transition has been made between the interior of the house and the outer space, and the border between them has almost been erased.
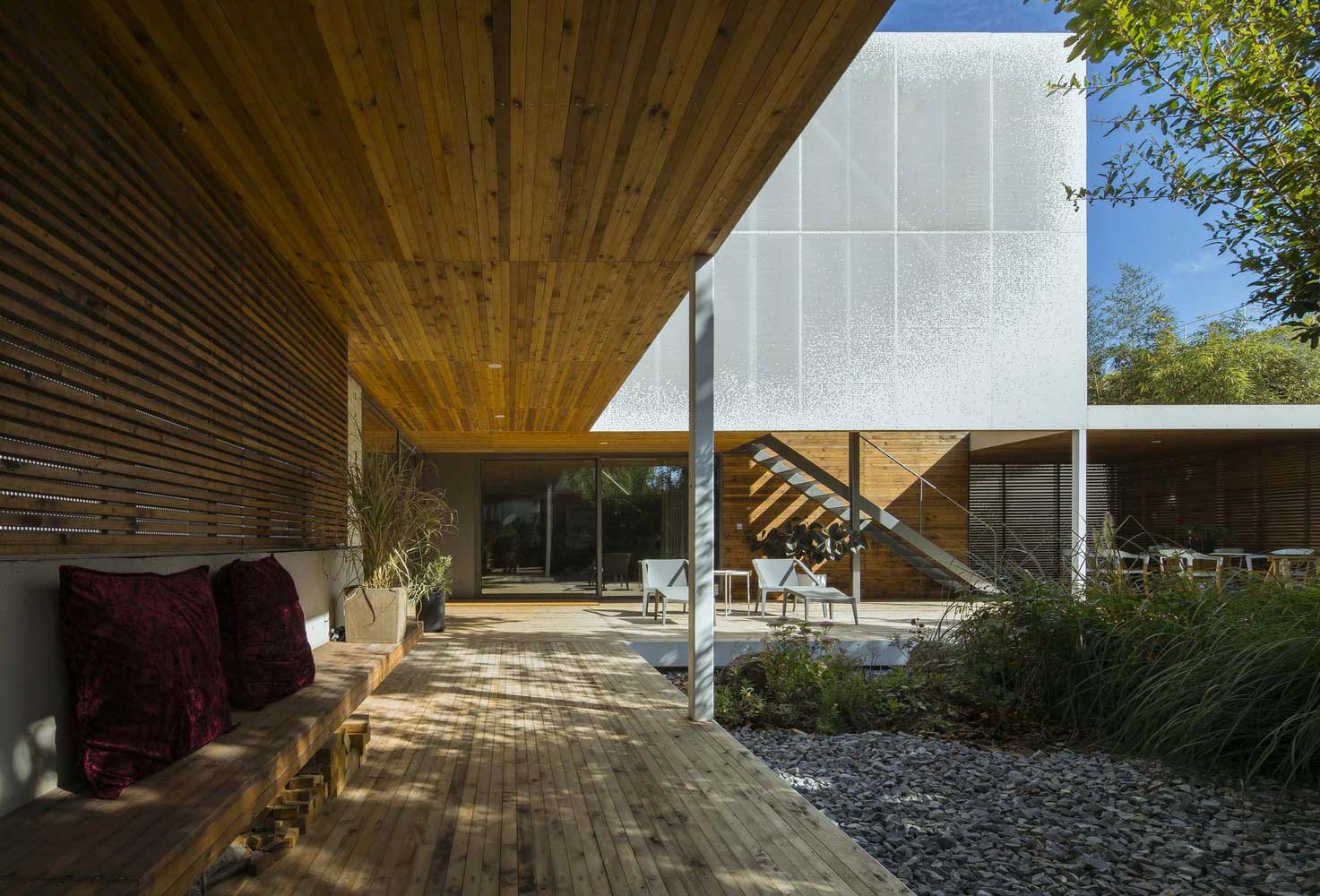
The central element of the interior space, from which there is access to both yards, was the studio. The room overlooks the original landscape design, and it seems to be part of it.

Landscape the yard of a private house of TAOA has become a convenient and spectacular work of art. With its originality, the local area remains practical and requires minimal maintenance.

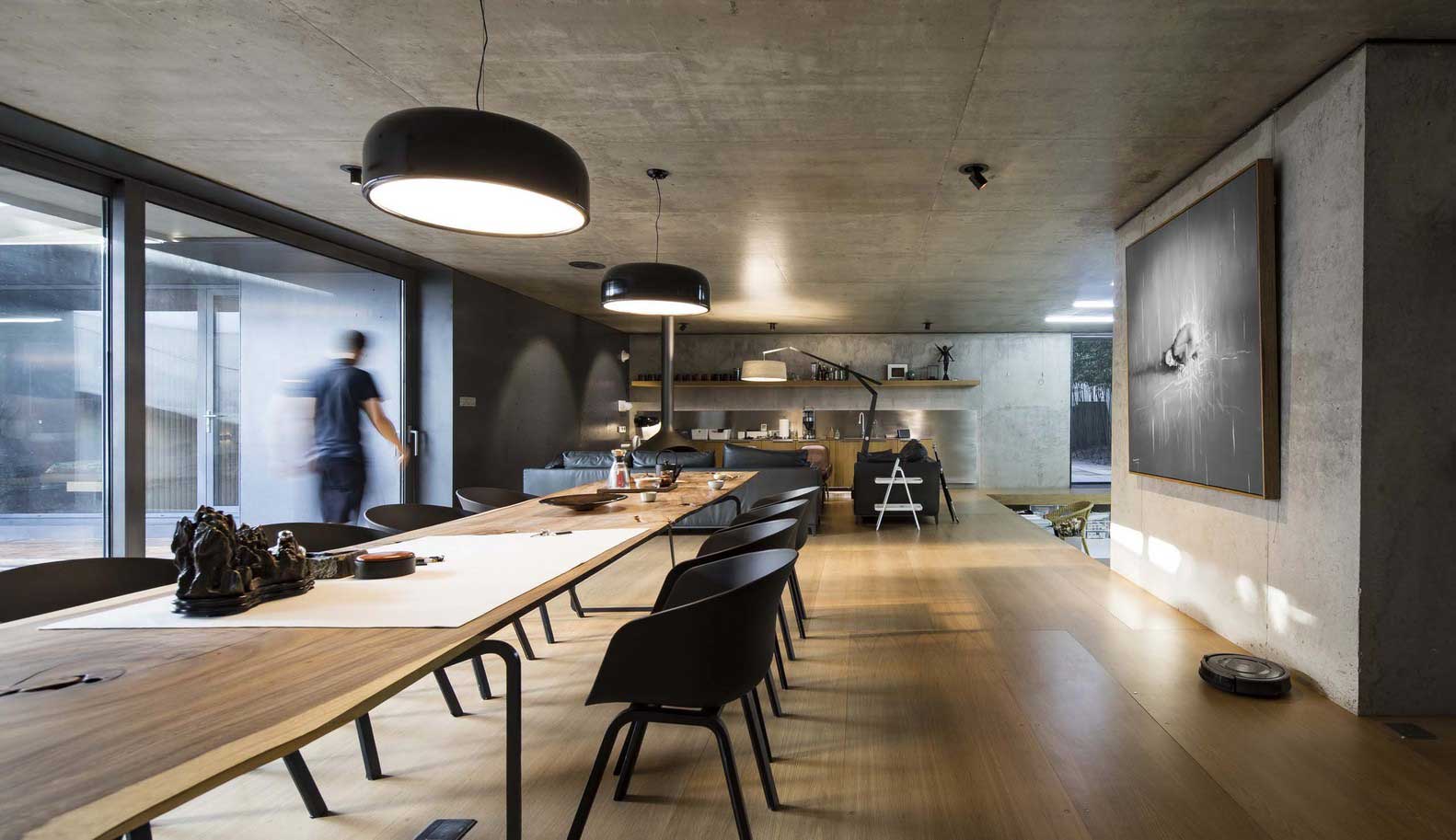
![[ArtFacade]](https://artfasad.com/wp-content/uploads/2024/01/cropped-dom-100x100-1.jpg)



