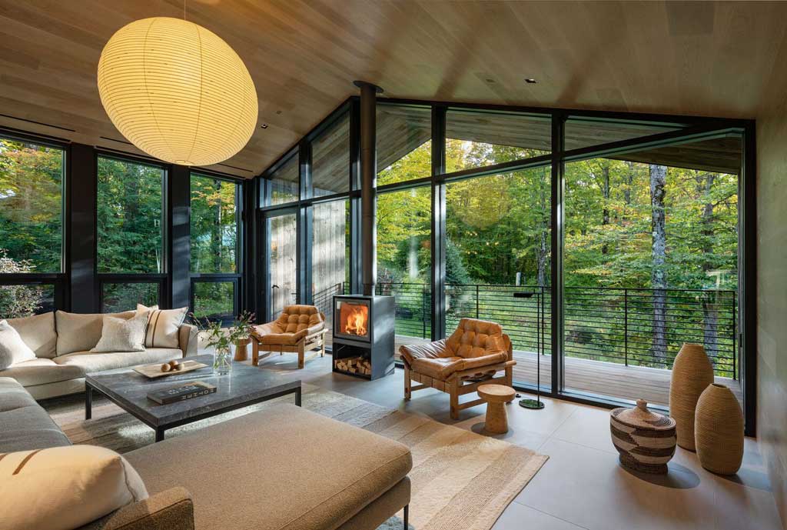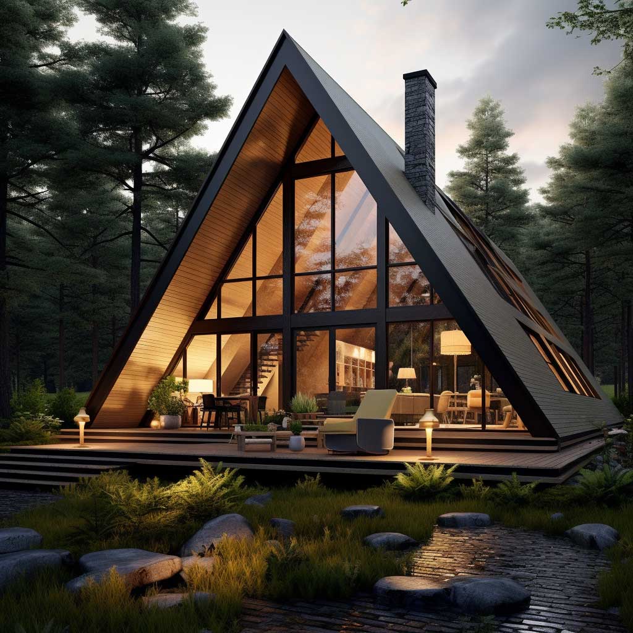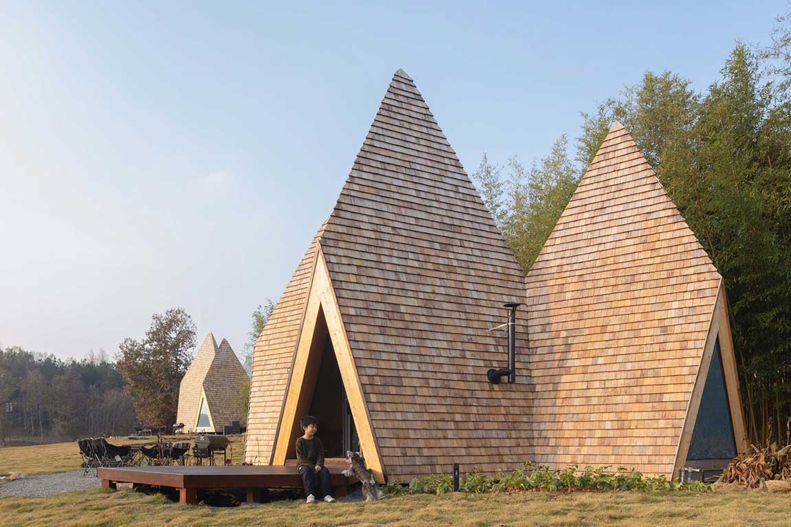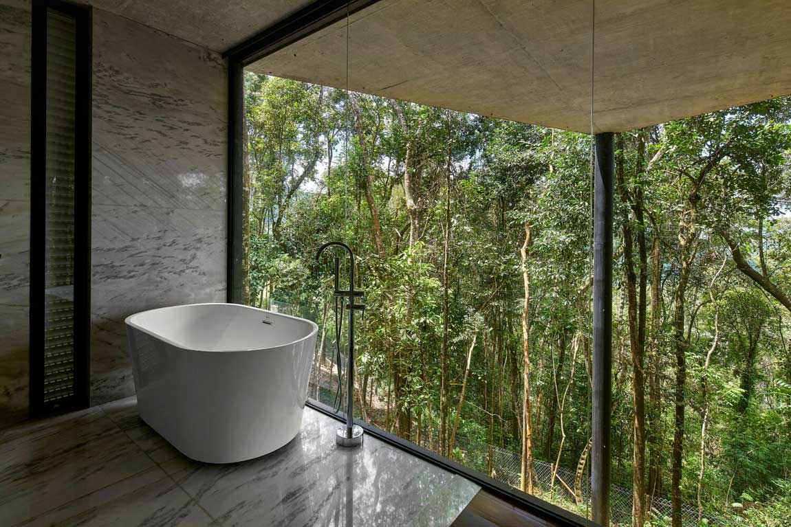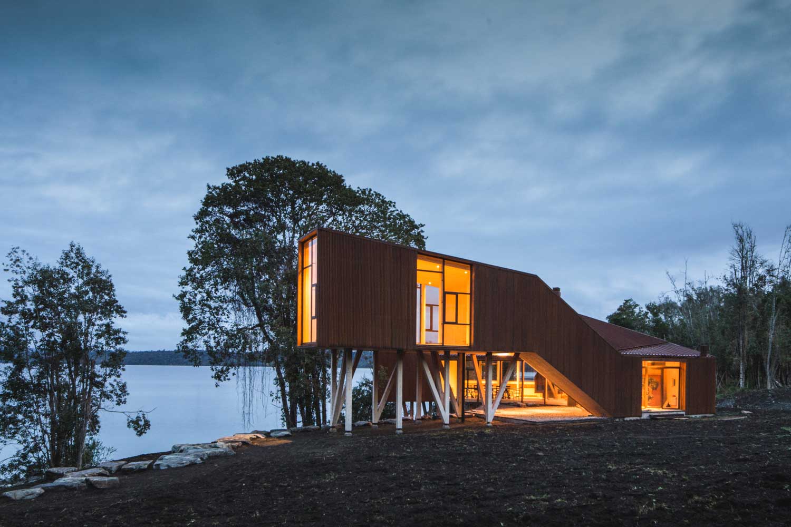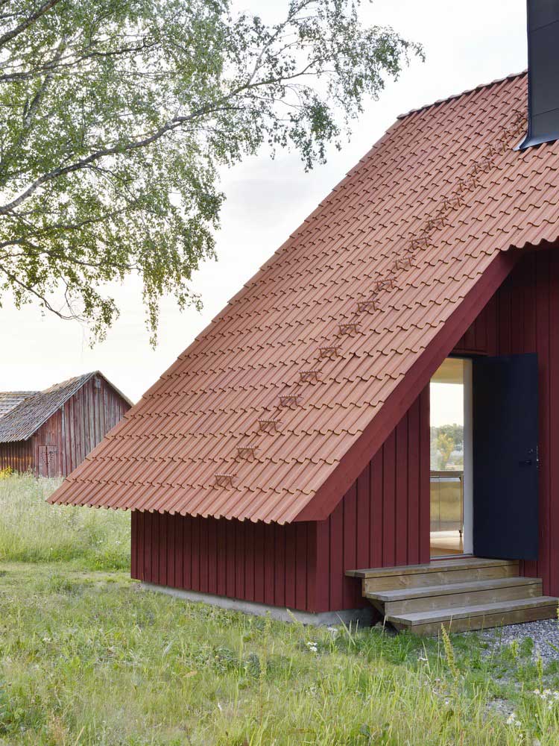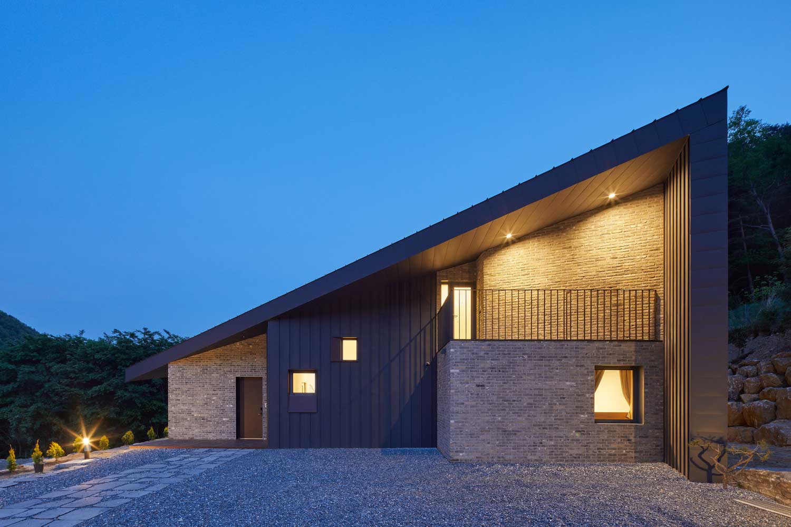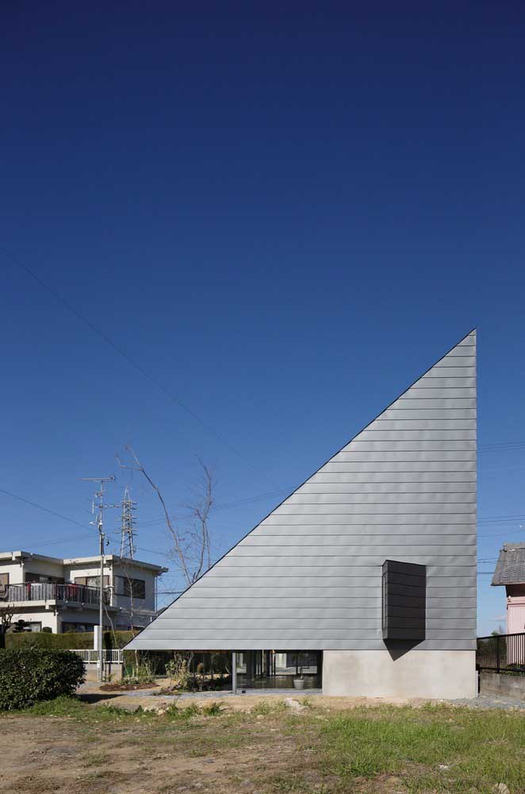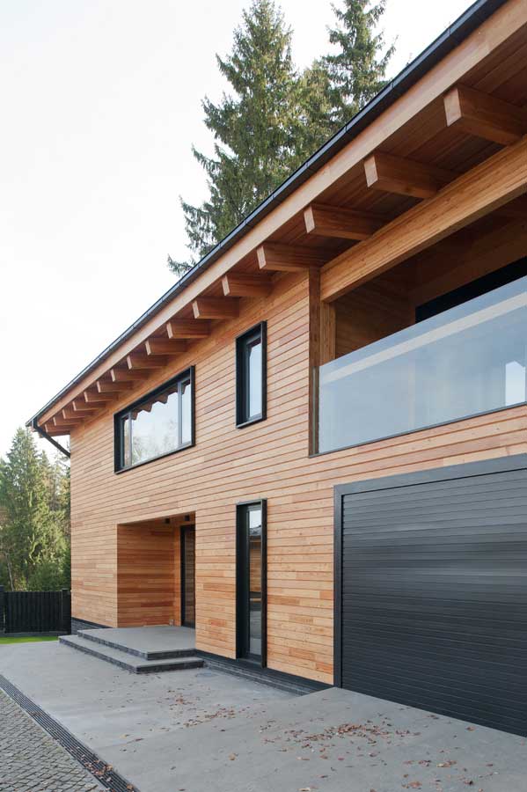Prefab houses are fast, simple, and practical. Construction companies build such facilities in a few weeks. A wooden frame is assembled – it is also a supporting structure, and is sheathed with panels – in high-quality houses use natural wood with environmentally friendly insulation. But at the same time, the modern design of a frame house can correspond to all trends in suburban housing construction, not yielding to brick and monolithic cottages with large open spaces.

Harmonizing Nature with Glass Walls and Wooden Frames in Mountain Homes

Crafting Compact Living with Wooden Frames in Urban Spaces

How A-Frame Modular Homes Maximize Space and Style

Small Wonder: Building Your Dream Tiny Timber Frame House

Cool Stilt Houses @ Best Ideas for Modern Homes on Pilings

Modern A-Frame Roof House Design Ideas

Choosing Projects of One-Story Frame Houses?

3+ Original Ideas For 1 Storey Frame House

What Can Be A Modern Timber Frame House?

Small Timber Frame House with Red Facade and Roof / Bollbacken Cottage

Stylish Pent Roof Frame House On A Hillside

What can be a Two-Story Frame House / Japanese Project

Shed Roof Frame House – Unusual project in Japan

Timber Frame House Designs 📌 385 m² Simple forms inside and out
5 Signs of a Modern Frame House Design
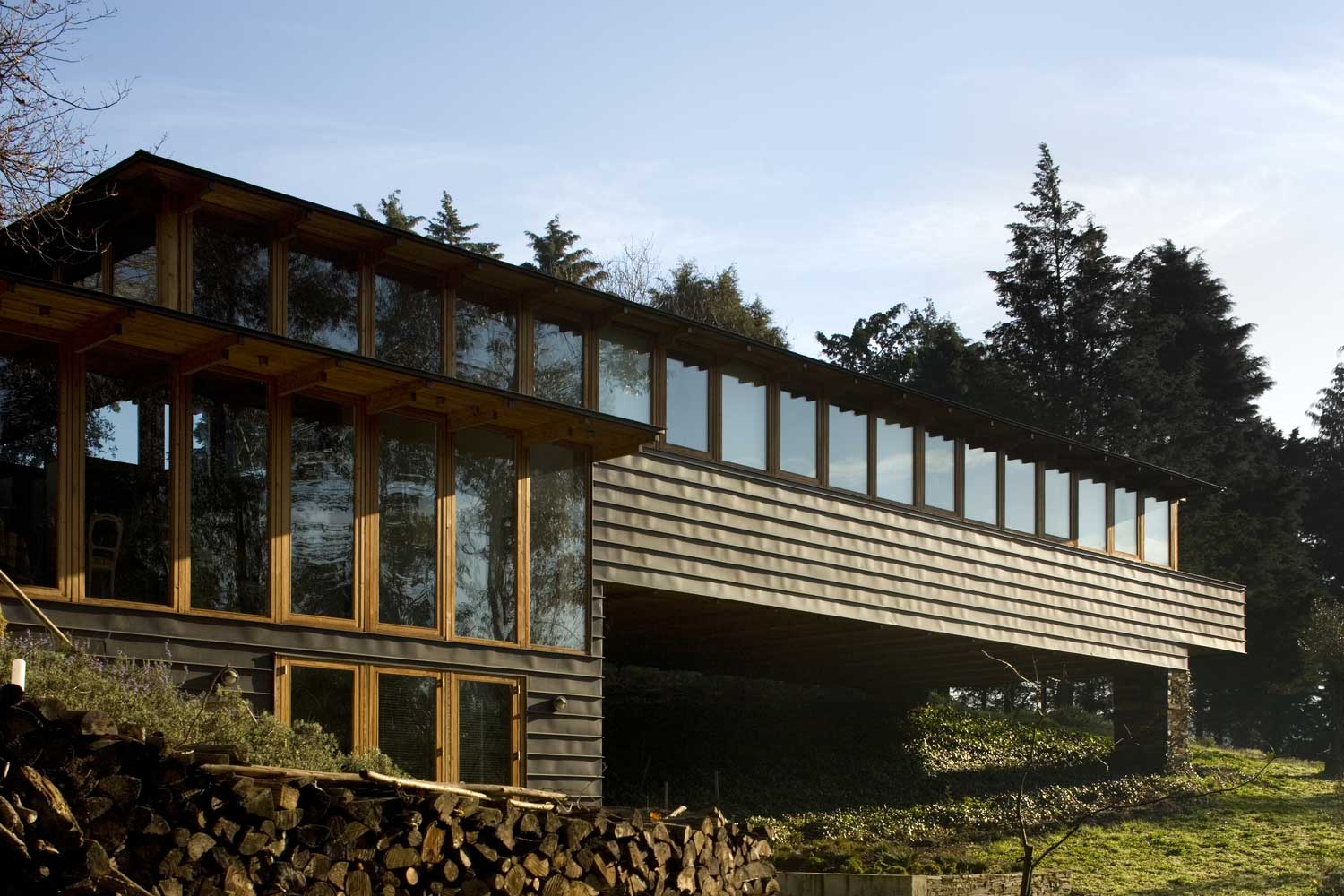
Consider 5 techniques that will allow you to make comfortable housing out of a simple frame house.








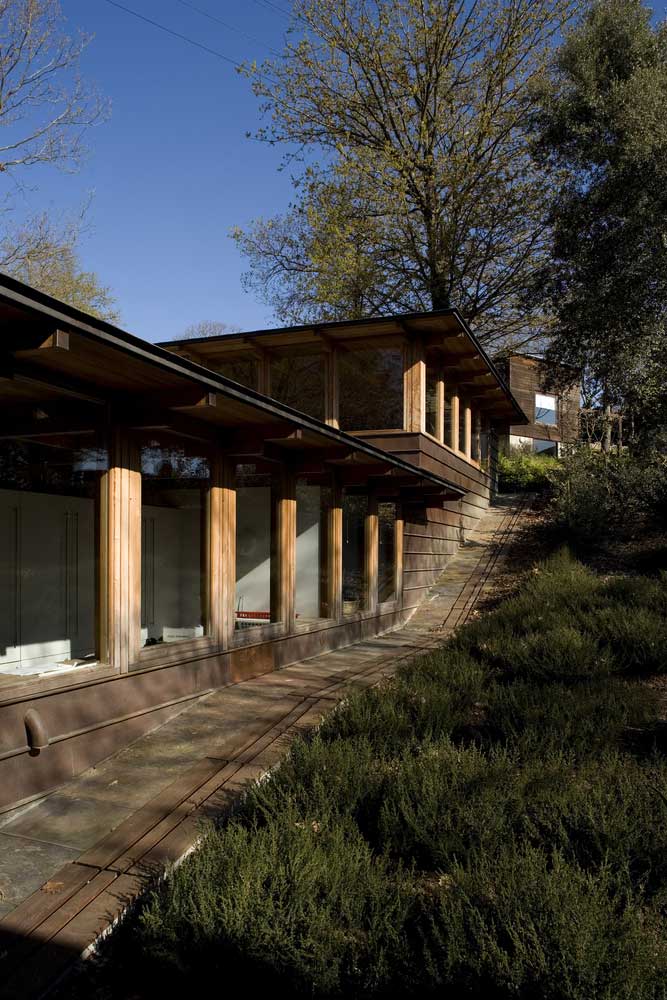
Large glazing area in a modern frame house
Due to the supporting frame around the perimeter, the building can be completely made of glass. The modern design of a frame house implies panoramic glazing, possibly even in rooms with a second light.
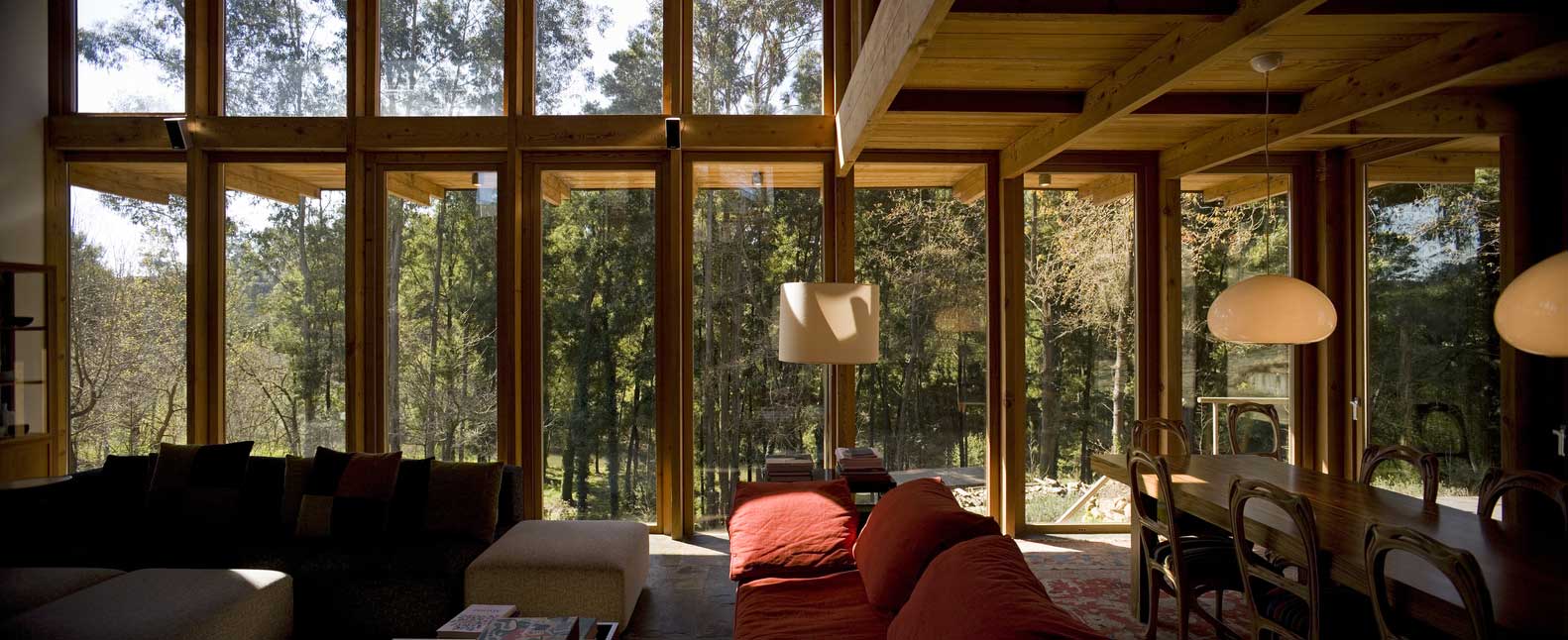
Such a living space is visually free, open, and light. Its peculiarity is the species characteristics, therefore, a frame house with panoramic windows should be built in a picturesque area.
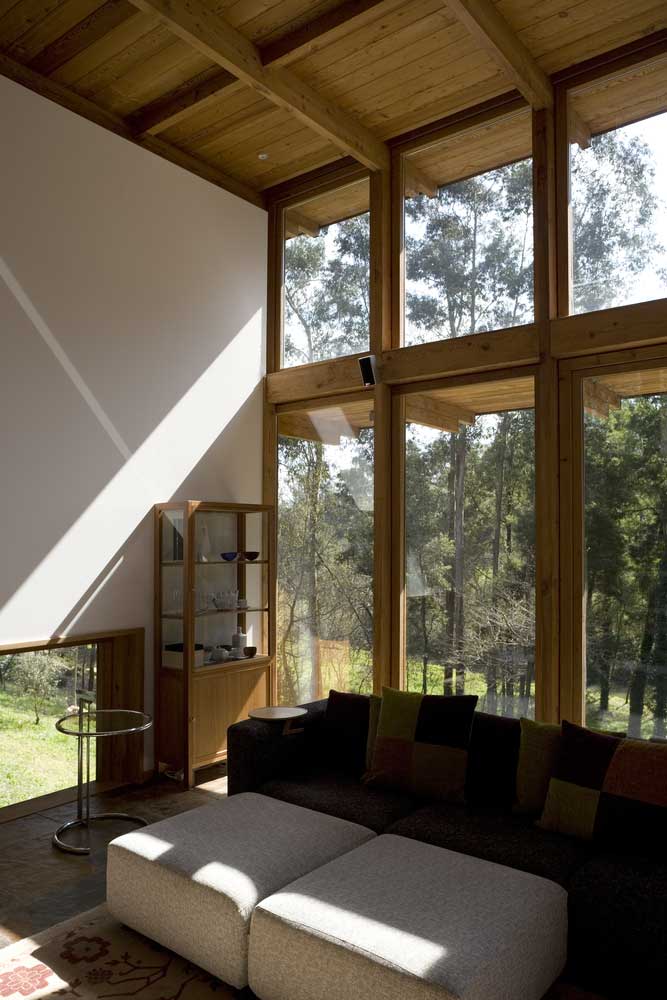






The openness of space in a frame modular house
The premises in the house should not be too localized from each other, except for bedrooms, bathrooms, and toilets. Frame technologies and architectural trends allow building so that social spaces are concentrated in one large room.

But at the same time, the functional areas in it are separated with the help of small partitions, podiums, furniture, shelves, beams, supports, and other structures.

Spectacular prefab house decoration
The modern design of a frame house implies the integration of the building into the environment. The peculiarity of the construction technology makes it possible to build such a house almost anywhere since a strong, massive foundation is not needed for it. Technology fits into wildlife.
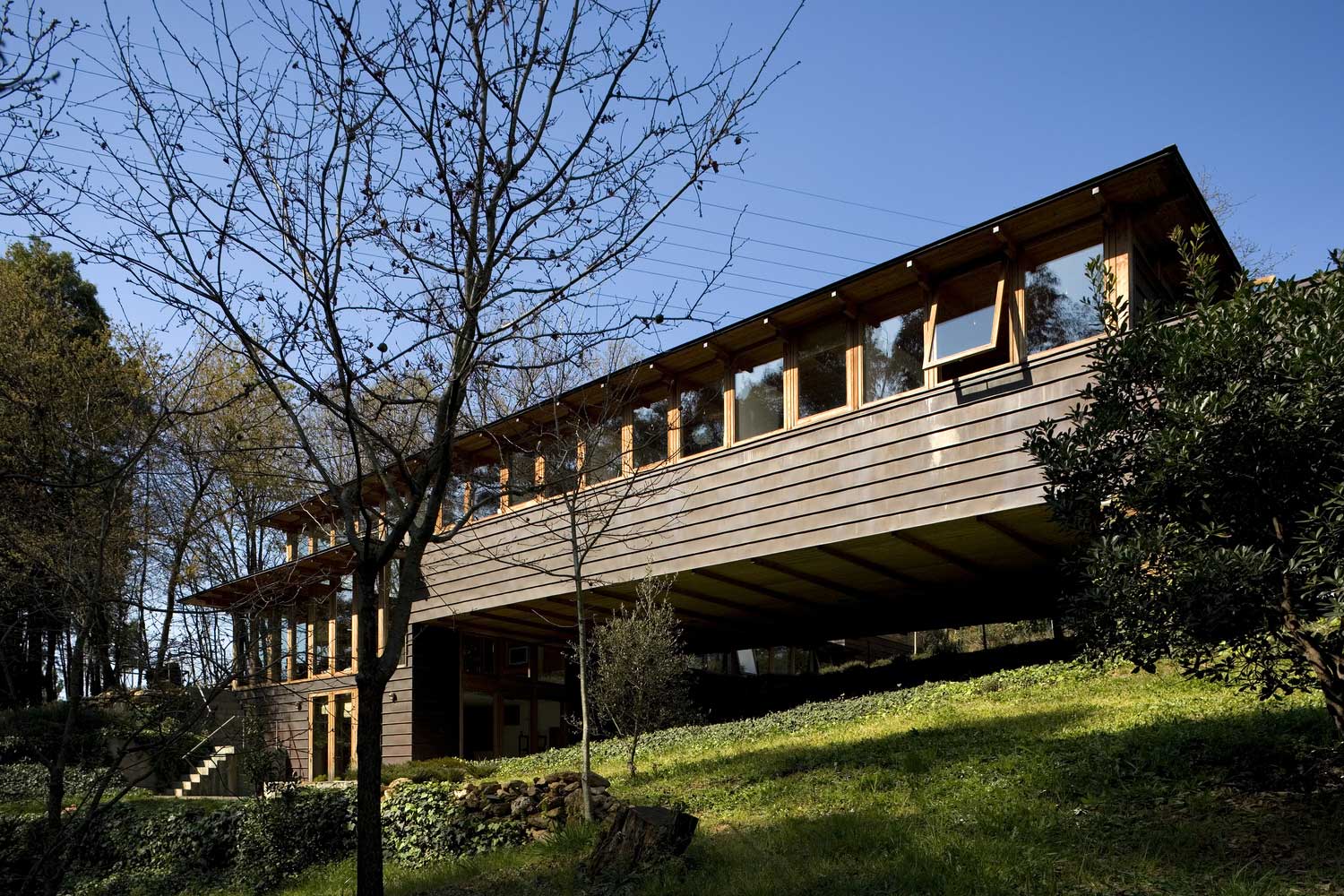
The presented stylish cottage is built on a slope. This provides him with certain privacy and species characteristics in the surrounding area. A panorama of natural landscapes opens from above. For the reliability of the object, it rests on a solid concrete base, which strengthens the entire area.






Functional adjoining seating areas around a modern prefab house
Terraces must be present in the modern design of a frame house. They are equipped right next to panoramic windows, providing a close connection with the inner living space.

Due to this technique, it is convenient to use the adjacent recreation areas together with living quarters – by removing the glazing, it is possible to practically unite the site and the room. It is important to make the panoramic windows slide.
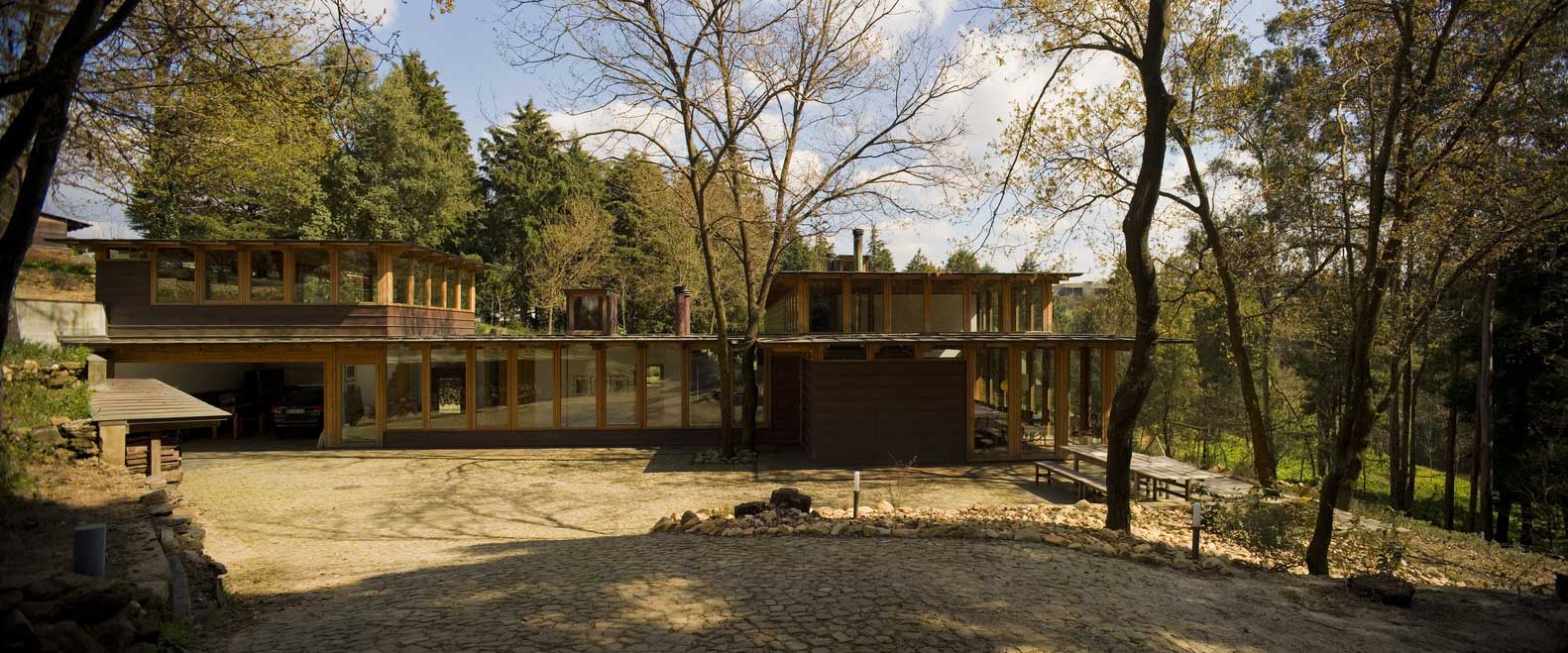
Environmental friendliness of structures and finishes of frame houses
In the context of using materials in a frame house, there are practically no restrictions for attracting wood, stone, glass, or metal here. Together they look spectacular and complement each other.

The modern design of a frame house is a symbiosis of innovative architectural ideas and tradition in the context of materials. The dwelling is built from sustainable, safe wood, but does not look like a hut, but is a trendy and functional country residence.
| Architects | Carlos Castanheira |
| Photo | Fernando Guerra | FG+SG |
Frame Stone House – Harmony with Nature
The frame stone house in the natural environment is an example of reliable and comfortable housing for a large family. Description of features and photo of the project.

The frame stone house from the architectural bureau A20 Arquitectos embodies the coziness and comfort of a family cottage, harmoniously blending into the natural environment. The concept of the object is to provide residents with the most comfortable conditions in a rich but at the same time simple and natural setting. The main qualities of the house are reliability, ergonomics, and safety.
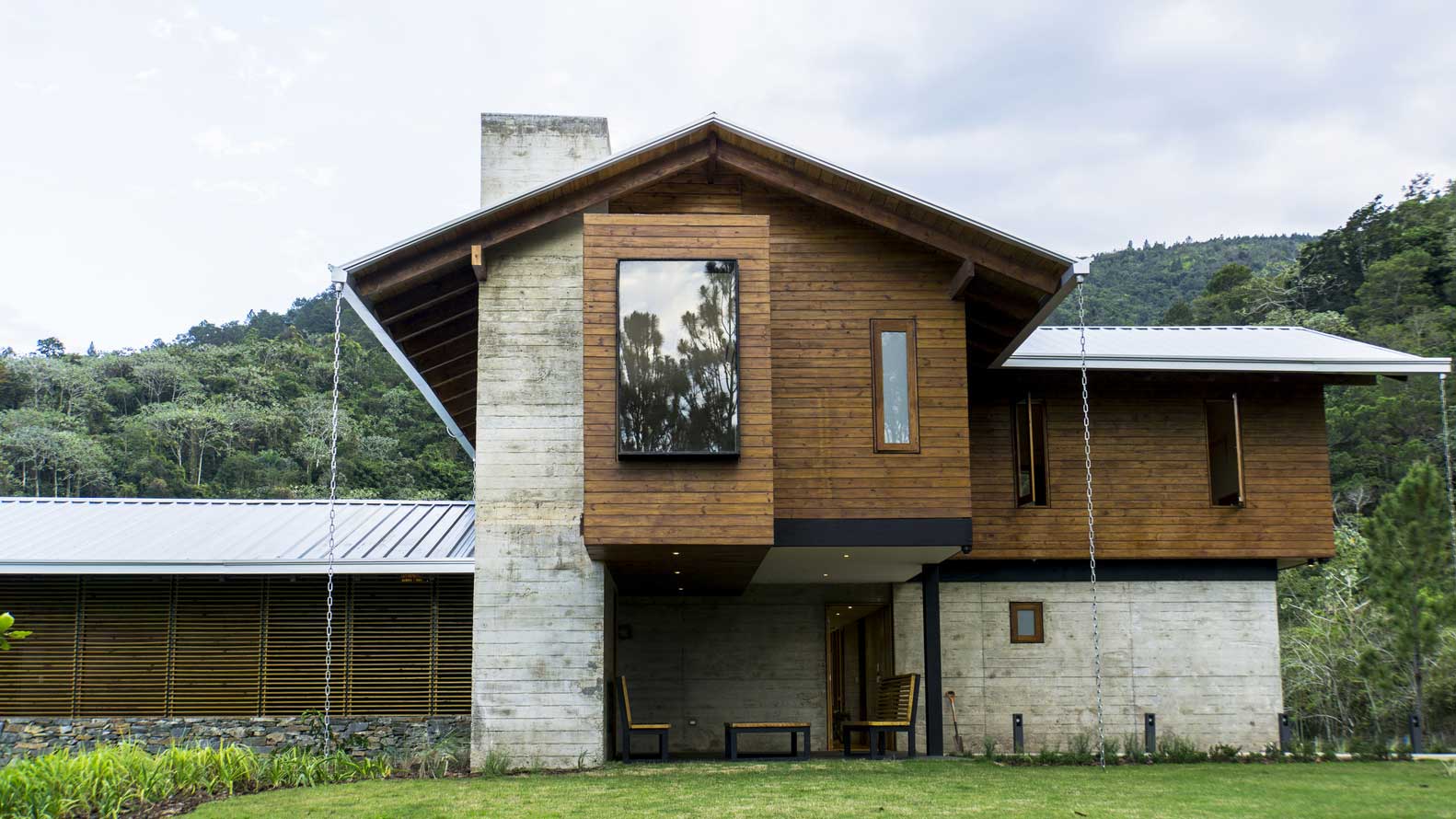
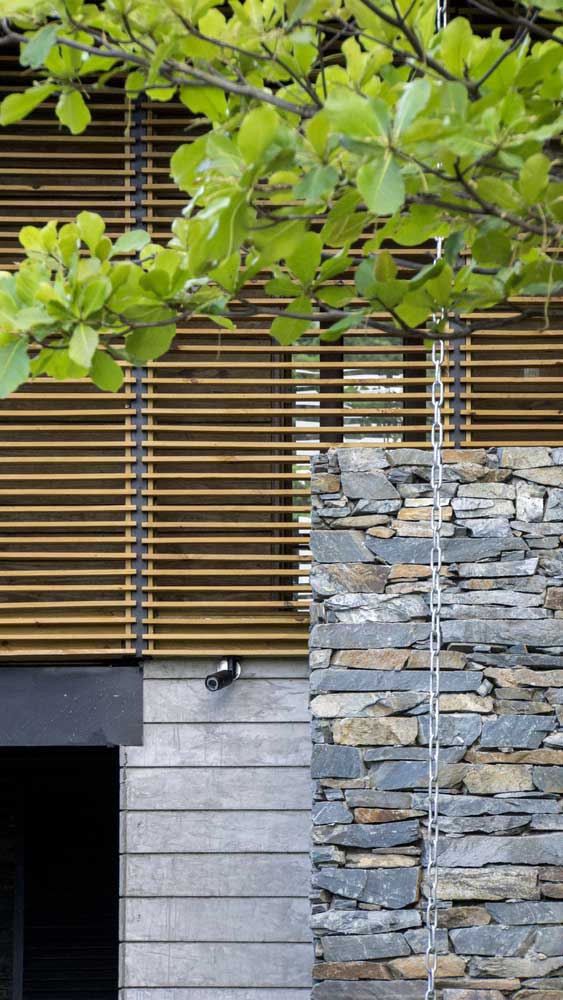
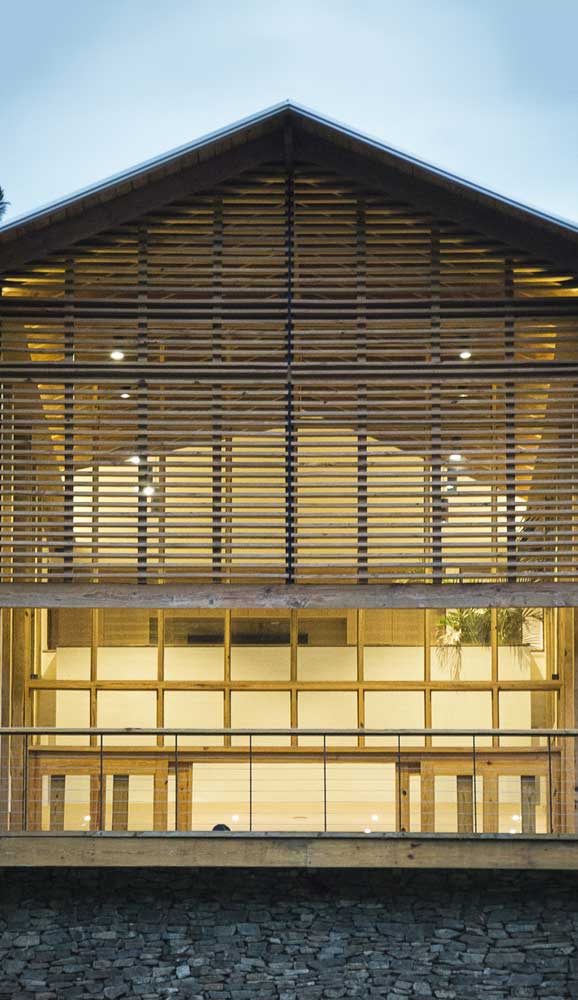

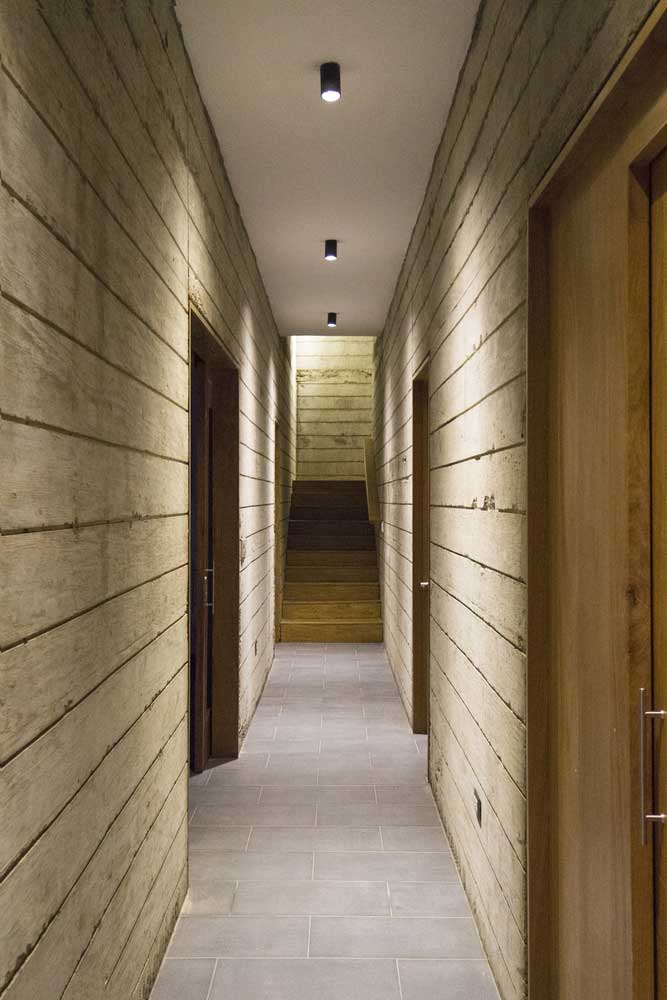


Proper planning allowed to achieve high-quality natural lighting, and a convenient location for social and private spaces.

stone frame as the basis of the building
The cottage is a structure with a stone supporting frame. Due to massive elements made of natural stone, the house fits into the landscape of wildlife surrounded by slopes and hills. The stone frame is also an important functional element – due to the reliability of the structure, it firmly holds the building on a high-rise, eliminating slipping along the slope.

The rest of the house is also made of natural materials – mostly wood. The frame stone house with wooden structures looks harmonious and natural in the natural environment. Such an environment allows you to calm down, and favorably affects the psychological state of the residents. The house is not just beautiful and comfortable – it managed to create a special atmosphere in it.

planning a frame stone house from social to private areas
When designing a house, the sequence of a smooth transition from social, public spaces to private ones was observed. Each level becomes more detached from the others. This trend can be traced from the entrance to the site and ending with the bedrooms on the upper floors of the frame stone house.

Even though private premises are sufficiently high-quality localized, social zones remain as open as possible. The space without partitions with a second light and a high gable ceiling on both sides is almost completely open to the outside of the building. Being in this room, the residents still seem to be surrounded by greenery on the site.
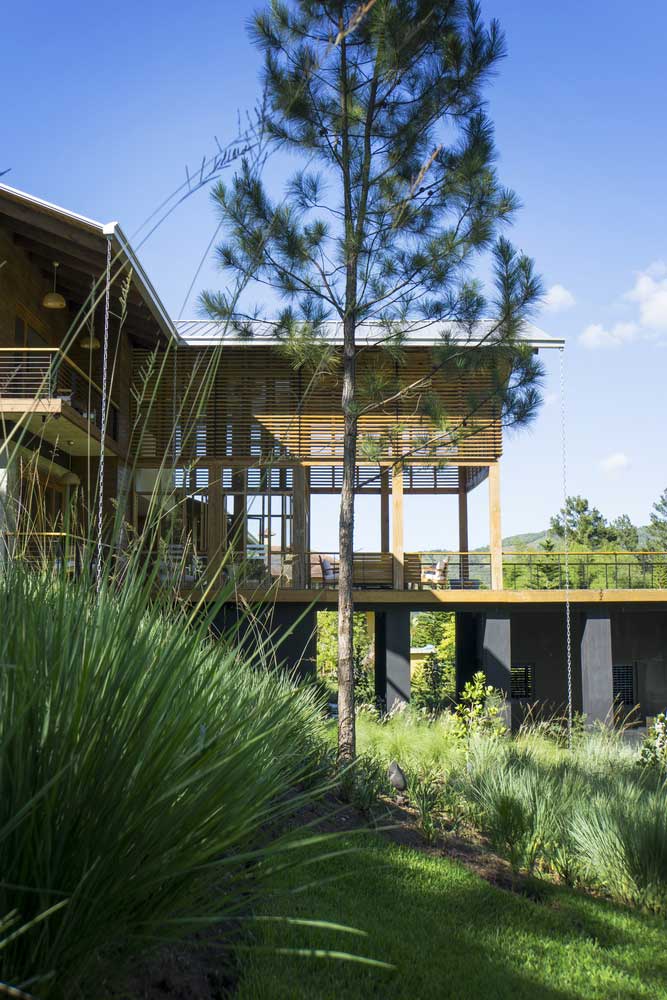
advantageous location of the frame stone house
Due to the strong stone frame, the house is securely fixed not at the very top of the slope, but slightly lower, on the south side of the hill. This arrangement provides more privacy, as the building does not rise above the surroundings. In addition, the slope protects the building from the winds – more comfortable and cozy living conditions are created.

To get to the house, you have to go round the slope – there is no roadway from the side of the house. It also affects privacy, silence, and comfort. The presented frame stone house is not visible from the side of the road – it remains hidden from view from the outside. At the same time, panoramic views of the natural surrounding landscapes open from the building itself. The entrance to the building is made so that as they approach the site, the owners and guests are increasingly immersed in the environment of wildlife.
| Architects | A20 Arquitectos |
| Photo | Luis Sabater, Francisco Manosalvas |
Frame House Exterior: How to Finish the Facade?
The technology of erecting a frame structure is actively gaining popularity, especially among lovers of rural recreation. But no matter how original the space inside, the exterior of the frame house remains its hallmark. Correctly finished decoration protects the building from the negative effects of precipitation, temperature extremes, and UV radiation. Therefore, the main question that interests customers is how to sheathe the exterior of a frame house from the outside. To do this, you can get acquainted with some of the best projects.

The housing construction project includes the use of wooden beams and insulation. To hide design flaws, builders and architects use several options for external cladding – stone, mineral plaster, wood, siding, and facade board. The most effective methods of cladding are wood and stone. The external decoration of the frame house, the photo, and the advantages which we will consider must meet important criteria:
- Wear resistance;
- Compliance design;
- Thermal insulation;
- Resistance to the hostile environment;
- Strength and durability.
The exterior decoration of the frame house is perfectly combined with nature and landscape, which creates a general atmosphere of suburban ownership.


Before sheathe the exterior of the frame house from the outside, you need to provide a general picture of the structure. The architects of our company apply non-standard forms and original cladding ideas. Prefabricated residential buildings in the lap of nature, in forest depressions, surrounded by trees in the meadow, require a special approach to the implementation of the project. Therefore, to create complete harmony, panoramic windows and high-quality materials are used. Solid logs, with special installation technology, form the expensive and luxurious appearance of the house. Finishing the facade of the frame house, the options which you see in the photo, show how spacious, simple, and open objects are external. Despite this, they created a special atmosphere – memorable, bringing a moderate and calm life.

German art critic Johann Joachim Winkelmann said: “The building can become and be beautiful and without decorations thanks to its own proportions.” The exterior of the frame house, sheathed in stone and wood, is an excellent confirmation of these words.
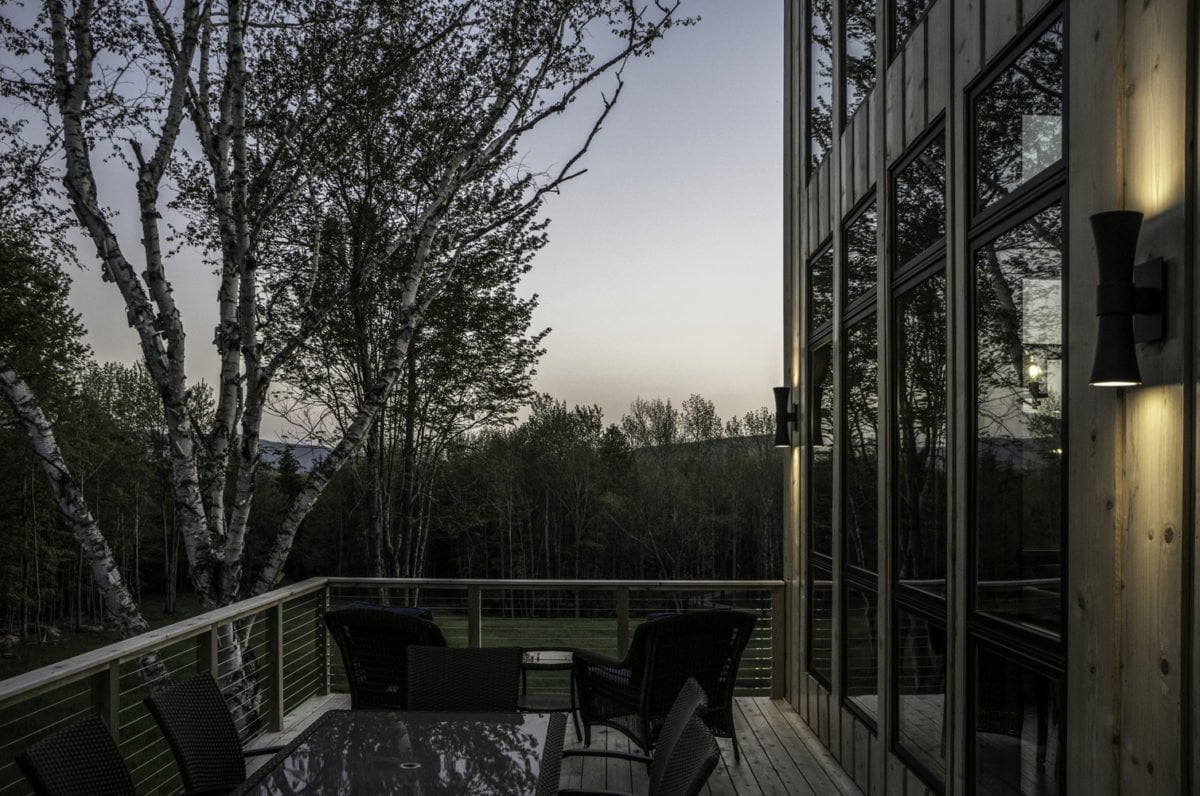
Wood is the main material of the exterior of the frame house, providing not only aesthetic but also technical characteristics. The walls themselves are poorly opposed to external influences, and their appearance is not very beautiful. Materials such as false beam, block house, natural wood pine, oak, and cedar can completely change the situation. The finished side walls, also act as a heater. For cladding a house on a hill, this option was chosen for a reason – the building fits perfectly into the natural environment. If other materials were chosen, such as siding or clinker bricks, the view would not be so spectacular.

The external decoration of the frame house, the photo of which demonstrates the laconicism of forms, is made in vertically arranged bars. The architects thought over that factor so that the cladding is in harmony with panoramic windows, visually making the building even higher. The equipped terrace becomes the main place to relax and spend time with friends, and family.

Even though you can sheathe the outer part from various modern materials, the classic prevails in the creation of architectural projects. Our experts know that wood cladding will look presentable, providing high technical performance. The presented project shows how diverse the forms, lines, and structure of the structure are. Facing material accepts all negative environmental factors, especially when located in a forest or suburban area. In such areas, with increased exposure to moisture, the climate may differ in more severe conditions. Increased energy efficiency and extended service life – are the main advantages of choosing a tree for the basis of finishing the outer part.

The exterior of the frame house with front and rear sides is finished with stone. This material is considered the most durable, durable for the construction of the structure, but at the same time quite heavy. Today it’s not a problem for professionals to finish, as there is an excellent, inexpensive alternative – artificial stone. Imitation of natural masonry creates the overall impression of wealth, luxury, and prestige. Due to the invaluable experience of the team of specialists, the masonry is carried out in an advanced technique that is resistant to any loads, and damage. The decorated part of the basement has become an excellent edging of the structure, which smoothly passes into the natural landscape.

The architects worked hard to balance the two materials. The realized exterior decoration of the frame house, the photo of which we now see, fully provides all the details of the building itself – large windows, several floors, a chimney, and a terrace. The stone in combination with a tree, on well-placed sides, highlights the beauty of the building along with its natural surroundings. Trees, stones, ordinary grass, and not a lawn, are all provided so that people could fully feel the freshness of the air, and the natural beauty of the world.
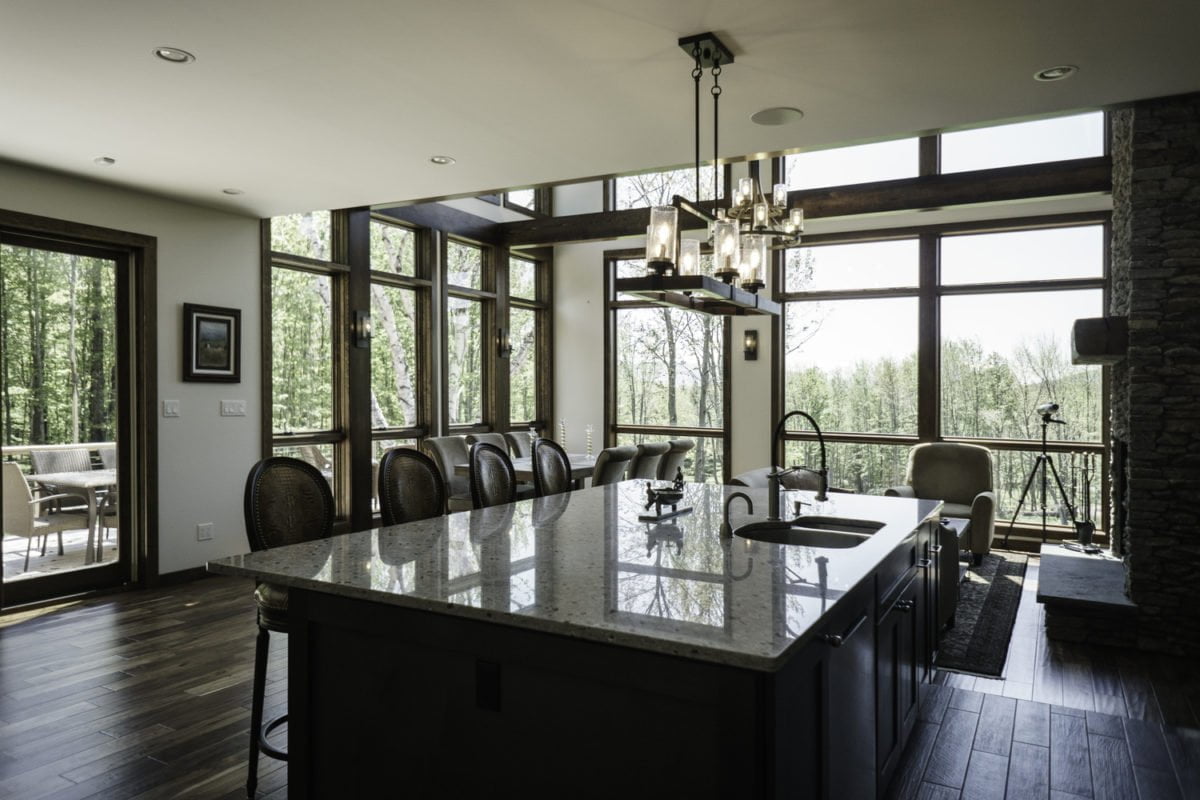
The sheathing of a frame house is an external component, beyond the threshold of which a new design faces open. In this case, the project is made in the same style. Inside the room is decorated with natural wood, porcelain stoneware, and stone. Parquet flooring also matches one color scheme, which gives a flawlessly expensive look. Designers use the classic directions of design, which are the use of a minimum of excess furniture, expensive upholstery, and the use of contrast light.
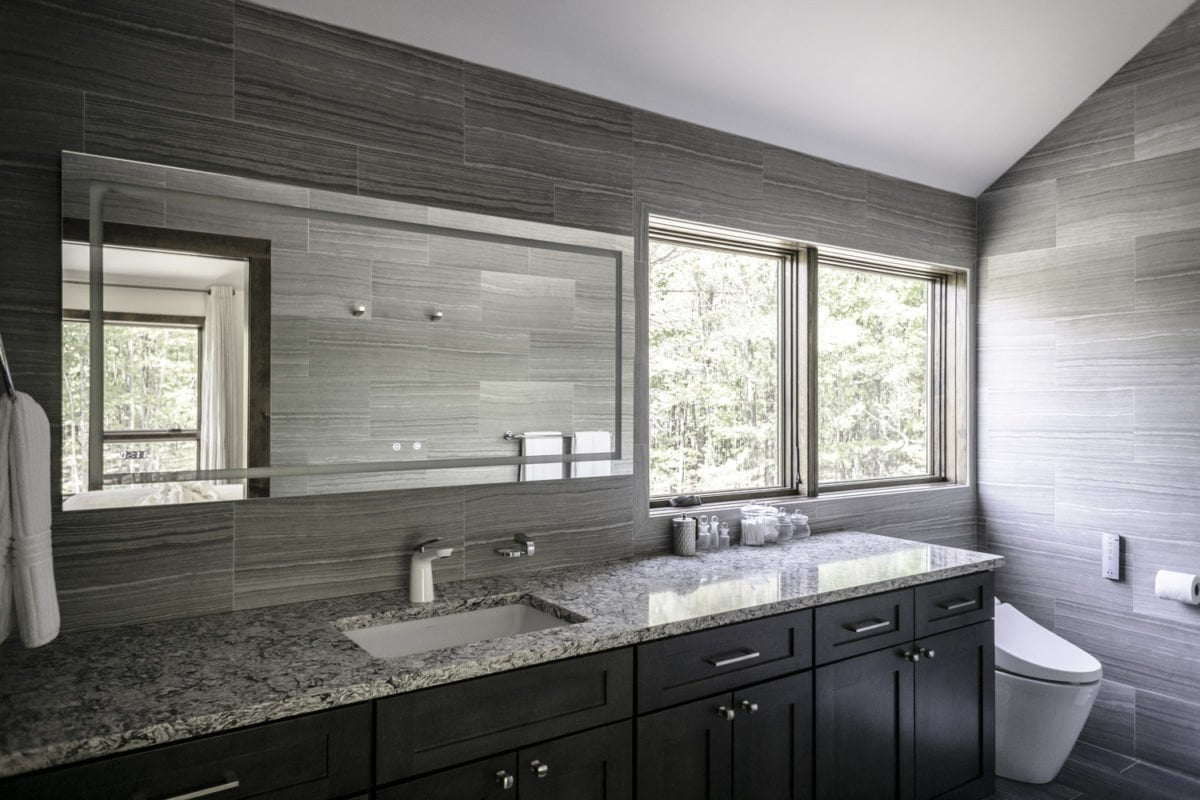

The wall cladding in the rooms is made in gray, which synchronizes minimalism and modern hi-tech style. Despite the monotony, a person does not feel discomfort and the characteristic cold shades. This is achieved due to the naturalness of the materials, their nobleness, and the warmth of the texture. For country houses and cottages, this design option is the most popular and in demand.


Mirrors, a staircase with metal partitions, a chandelier, decor elements – all interior components are made of expensive wood, having a single palette of the main tone. Large windows fill the house with light, and the sun’s rays play on a surface that shines, reflecting its natural beauty. It is important not to overfill the rooms with unnecessary items, so as not to spoil the naturalness of the space.

The facade of the frame house is not just a technically completed cladding, but a whole series of individual elements. One of the important parts is the backlight at night. The front side of the building has panoramic windows that perfectly illuminate the outside. Despite this, the designers provided for the presence of lights on the basement and roof.

The exterior of the frame house, the photo of which shows the entire project in its concept, is the embodiment of the non-standard idea of facing. The use of such materials, despite the expensive cost, is becoming the leading line in many orders for the construction of prefabricated residential buildings. The forest around it looks mysterious, and the house illuminated around the perimeter has become its real advantage.
205 m² of visually enlarged space in frame house interior design
Frame housing construction has long taken a leading place in construction. The simplicity of housing technology and maximum energy efficiency yielded results and won the attention of clients of architectural companies. Such customers contacted Maria Milans Studio. They desired to build green housing in Clarville (USA), inconspicuous on the outside, but luxurious on the inside. So the House Studio Camp O project was born. And its main highlight is the striking design of the frame house inside.



Atypical frame house design techniques inside
The outside of the house looks like a box lined with cedar mesh. Special technology of carbonization of natural material allows you to reliably protect the coating from the effects of precipitation. Climatic features determined the shape, angle of the roof, and decoration materials at home. The project looks at several original techniques for organizing the design inside and outside the frame house.

material – wood and concrete
Frame house has the opposite texture of the material in the interior and exterior. For the facade, this is dark processed wood, and for the interior, the rainbow texture of cedar beams. Concrete slabs were used for the retaining wall, which preserved the naturalness of the surface without any processing.
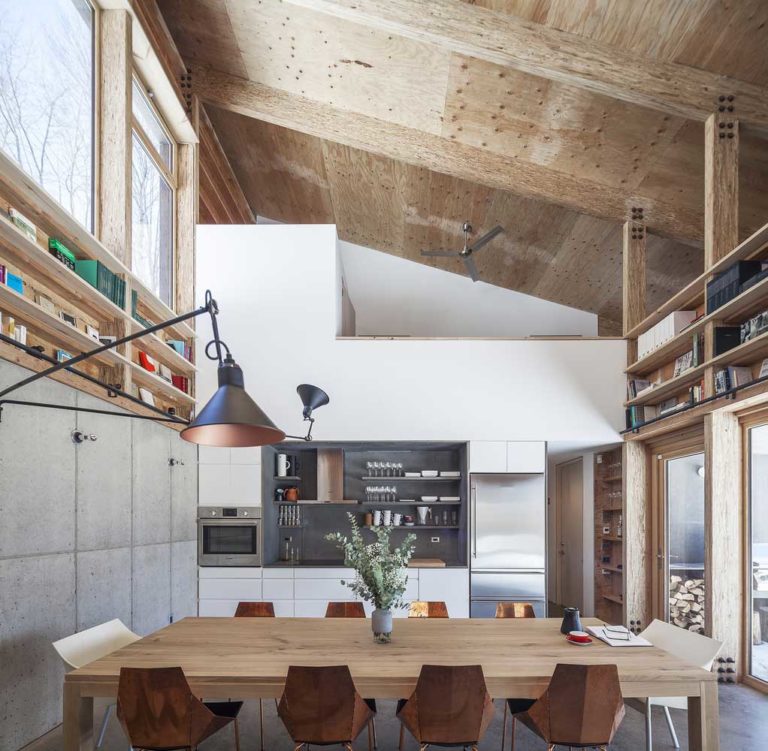
window layout
Another feature of the project – is the large windows, oppositely located in the house. To ensure maximum sunlight, cross-glazing of large windows on the principle of “east-west”. Thus, the housing is provided with natural light, and ventilation, minimizing energy consumption.

sloping roof
Since the house is located on a forested hill, it is constantly exposed to wind loads. The slope of the roof allows you to withstand climatic influences, creating a comfortable environment indoors.

Eco-friendly design
The internal layout of the frame house is fully consistent with the style of a “studio”. Going inside, it seems that the living area is not 205 square meters, but all 500. This effect is obtained due to the absence of partitions, and ceilings. The second floor was not designed through the entire space of the living room, dining room, and kitchen, but shifted to one western side.


The design of the studio project is made in natural decoration, decor, and furniture. The wood texture has different shades, passing from darker on the ceiling to the light tone of the stairs. The bedrooms, bathroom, and living room are decorated in the same style – white walls and natural finishes. Wood is used in separate areas – windows, ceilings, and wooden columns. I would like to pay special attention to solid open shelves that are located opposite each other. Here are books, photographs, and work tools.

The whole house is saturated with love for nature, among which it is built. The choice of layout in the form of a studio effectively fits into the housing. The recreation area and workspace are in the open air, where sunlight and beautiful landscapes from the window reign. The inspired design of the frame house inside allowed to create a modern style of a studio type.
| Architects | Maria Milans Studio |
| Photo | Montse Zamorano |
Frame House With a Large Terrace as a Model of Rationality
Architectural Bureau Desai Chia Architecture, together with Environment Architects, will present an original frame house with a large terrace near Lake Michigan in the USA. The unusual form of the mansion, a broken roof, and other atypical architectural solutions are thoughtful ideas for the rationality and energy efficiency of the object.

With all this, the building received a strict design, and harmoniously blended with the local landscape. Outside and inside it uses only natural materials – wood, stone, and glass. Due to this, it flows into the natural environment.

the rational layout of a frame house with a large terrace
The mansion is designed for a family with three children, therefore, special attention is paid to the delimitation of public and private spaces, and the arrangement of social zones.

Architects provided a spacious terrace so that all family members could spend time on it at once. Moreover, some here can play active games, without disturbing others to relax at the table or play sports. For comfort, the terrace is located on the opposite side of private spaces.
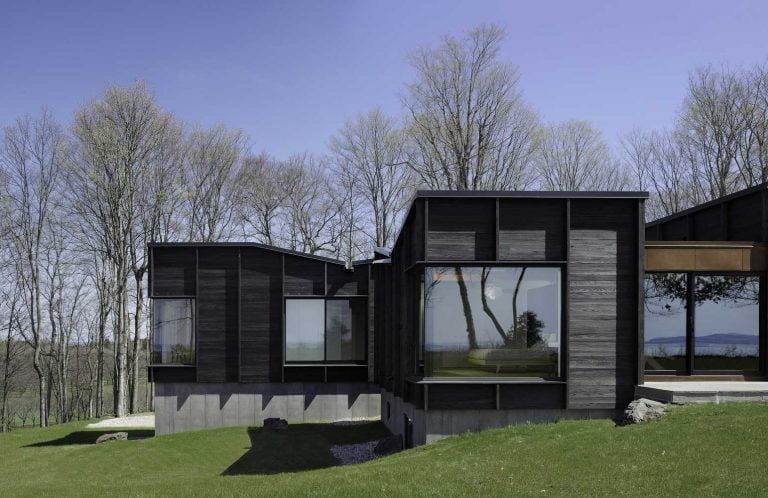
Frame house with a large terrace consists of three sections. The largest of them is a kitchen-living room with an attached sitting area on the street. This part of the house is as open as possible. The second building is the master bedroom, and the third accommodates children’s rooms. Such a layout ensures the locality of personal spaces of residents, but at the same time, children are always under control.

The dining area has become a connecting link between the three living spaces – it simultaneously makes them independent and forms a single residential facility for comfortable living for a large family.

contemporary timber frame homes – ultra-rational energy-saving technologies
The asymmetrically curved roof not only harmoniously fits the frame house with a large terrace into the local landscape, but also creates height differences in the rooms for a comfortable distribution and zoning of the space. Protruding visors and a large canopy above the terrace protect from hot sunlight, and a comfortable view of the lake, forest, and hills.

In addition, the shape of the roof is responsible for collecting rainwater and directing it to the drainage system, minimizing site erosion. Water can be collected and used for household needs, and watering plants.

According to the project of a one-story frame house with a large terrace, a geothermal heating system is involved in it, which practically does not consume traditional energy resources. Living spaces and windows are arranged to create natural ventilation – the mansion does not need air conditioning. The building itself is built of wood, providing optimal humidity at any time of the year and in any weather. It turns out that a comfortable microclimate is constantly maintained in the cottage, and for this, they practically do not use climatic equipment.

Frame house with a large terrace has become the embodiment of rationality and comfort. Each building element is thought out in terms of utility and efficiency. So the architects managed to achieve the maximum convenience of the mansion in the context of the situation, atmosphere, and social interaction of family members.


| Architects | Desai Chia Architecture |
| Photo | Paul Warchol |
![[ArtFacade]](https://artfasad.com/wp-content/uploads/2024/01/cropped-dom-100x100-1.jpg)
