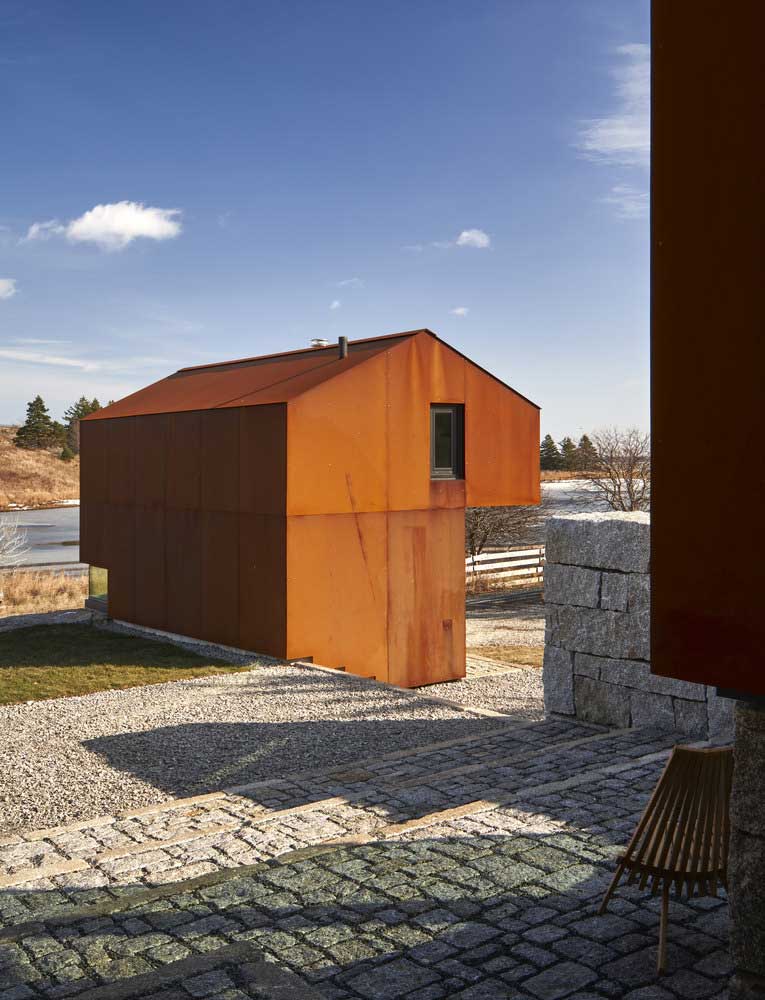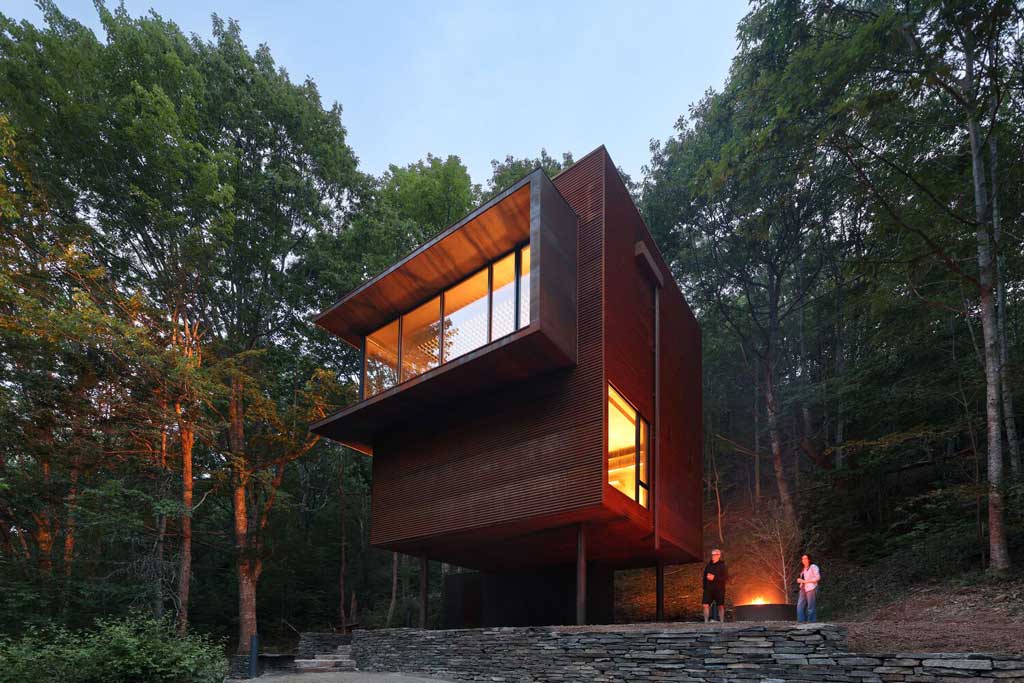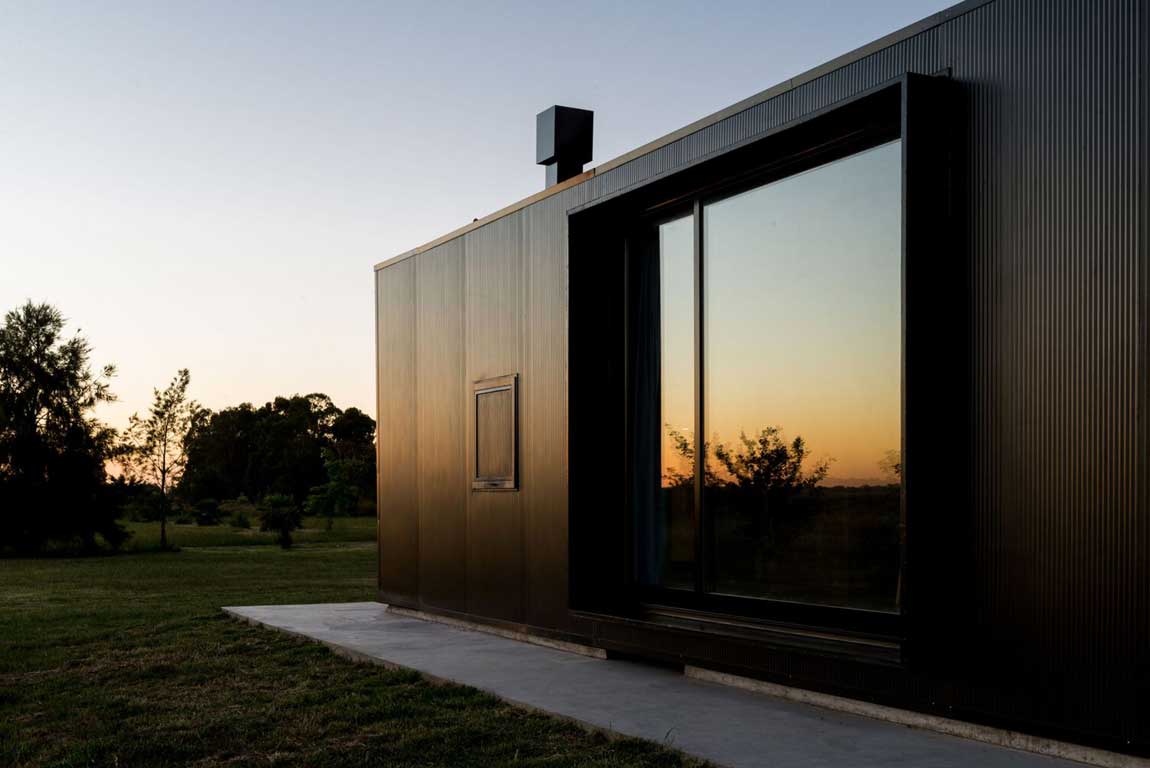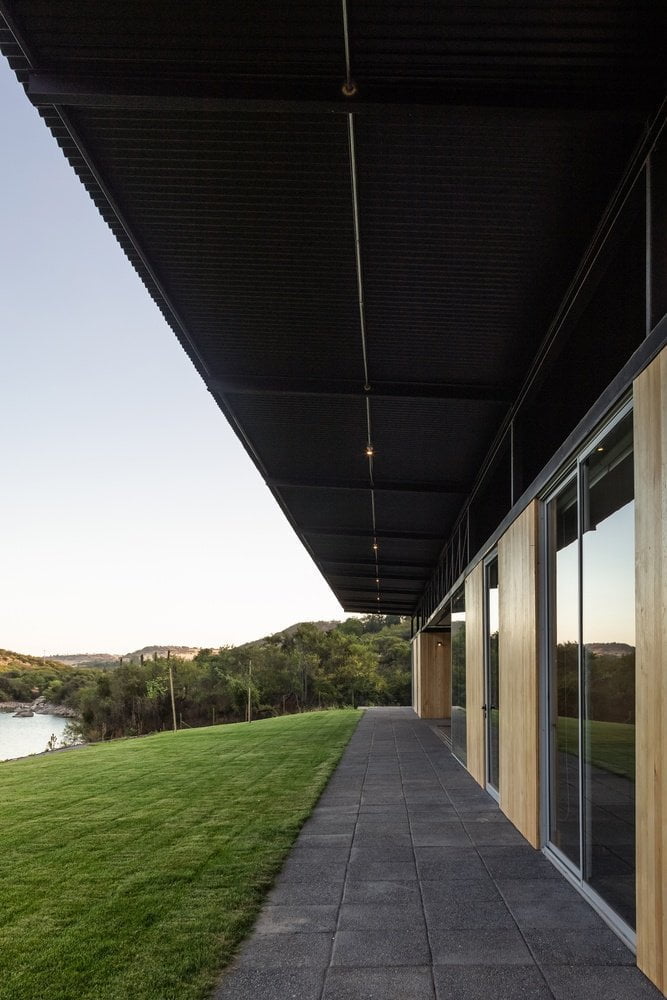A creative approach to the design of the exterior in a fashionable, futuristic, minimalist direction often involves the use of metal panels in the building envelope. The modern design of the external metal wall looks stylish and original, combined with a lot of glass and wood.
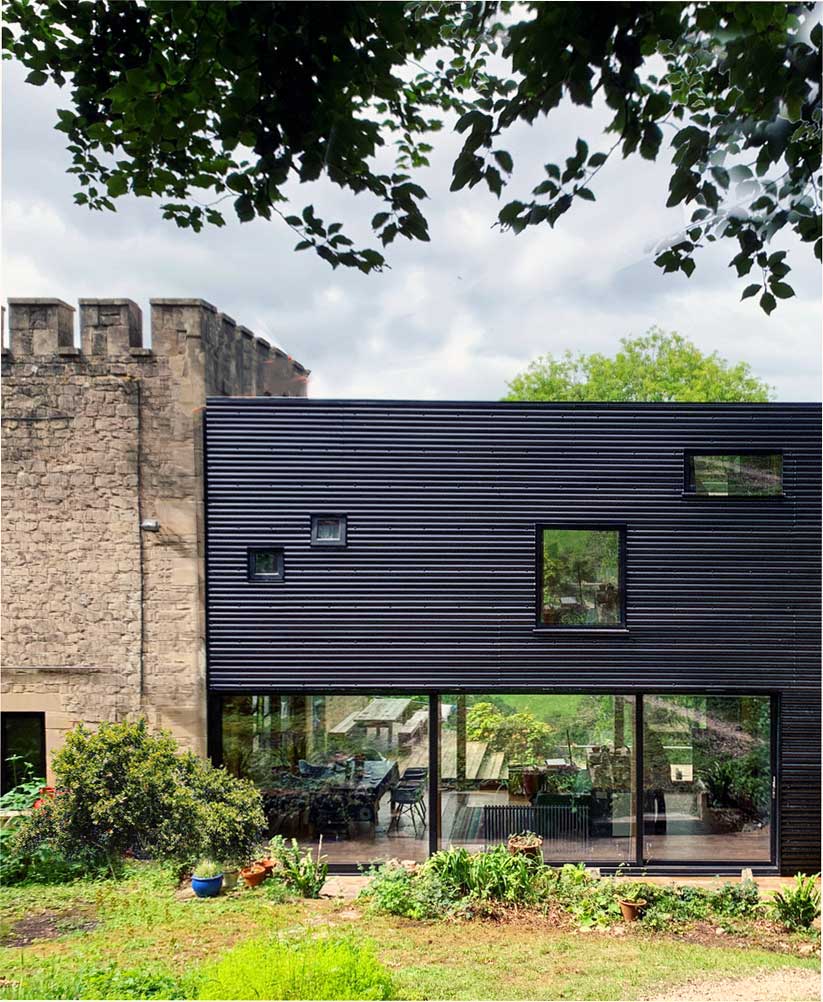
It is a practical solution that reflects the dynamics and reliability of trend ideas in architecture. The variety of options for metallic exterior wall finishes opens up unlimited possibilities for owners in the context of creativity.
Perforated modern exterior wall design
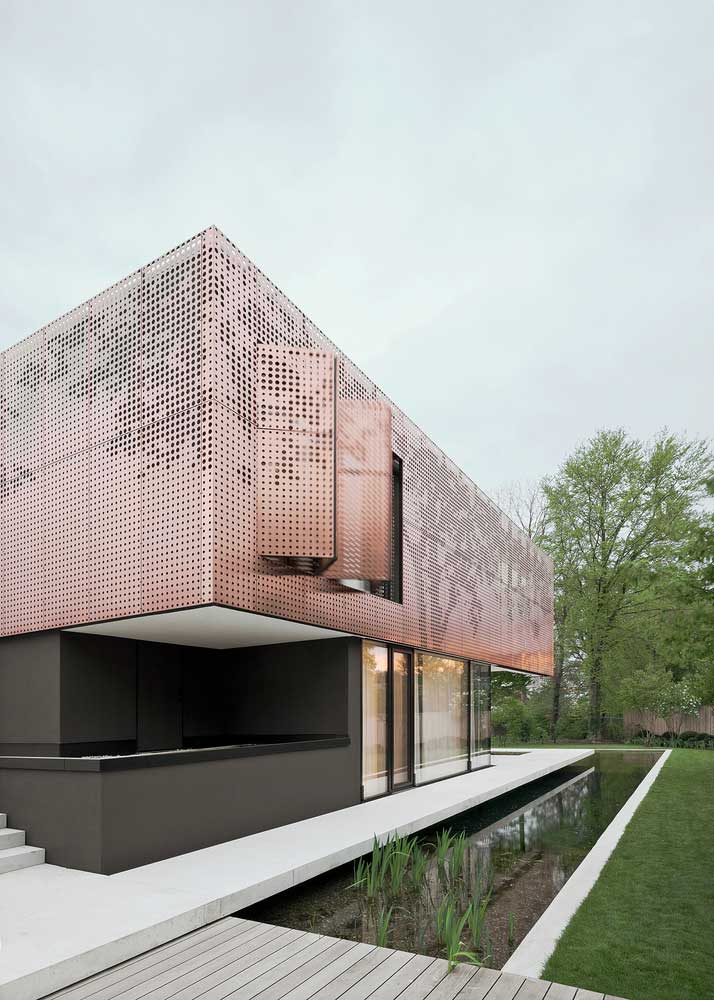
The advantages of metal panels are that they may not be solid and solid, but have holes, through patterns. This version of the enclosing structure allows you to make the facade especially functional.
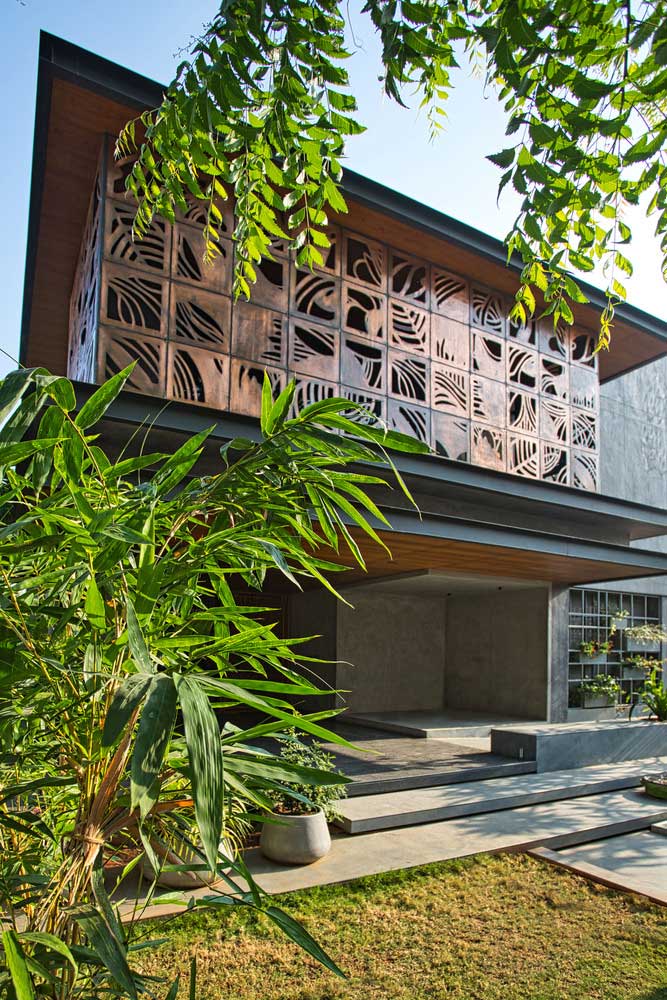
The perforated wall partially transmits light, but at the same time provides a sufficient level of privacy for the space. Behind it, you can arrange a room with panoramic glazing or a terrace.
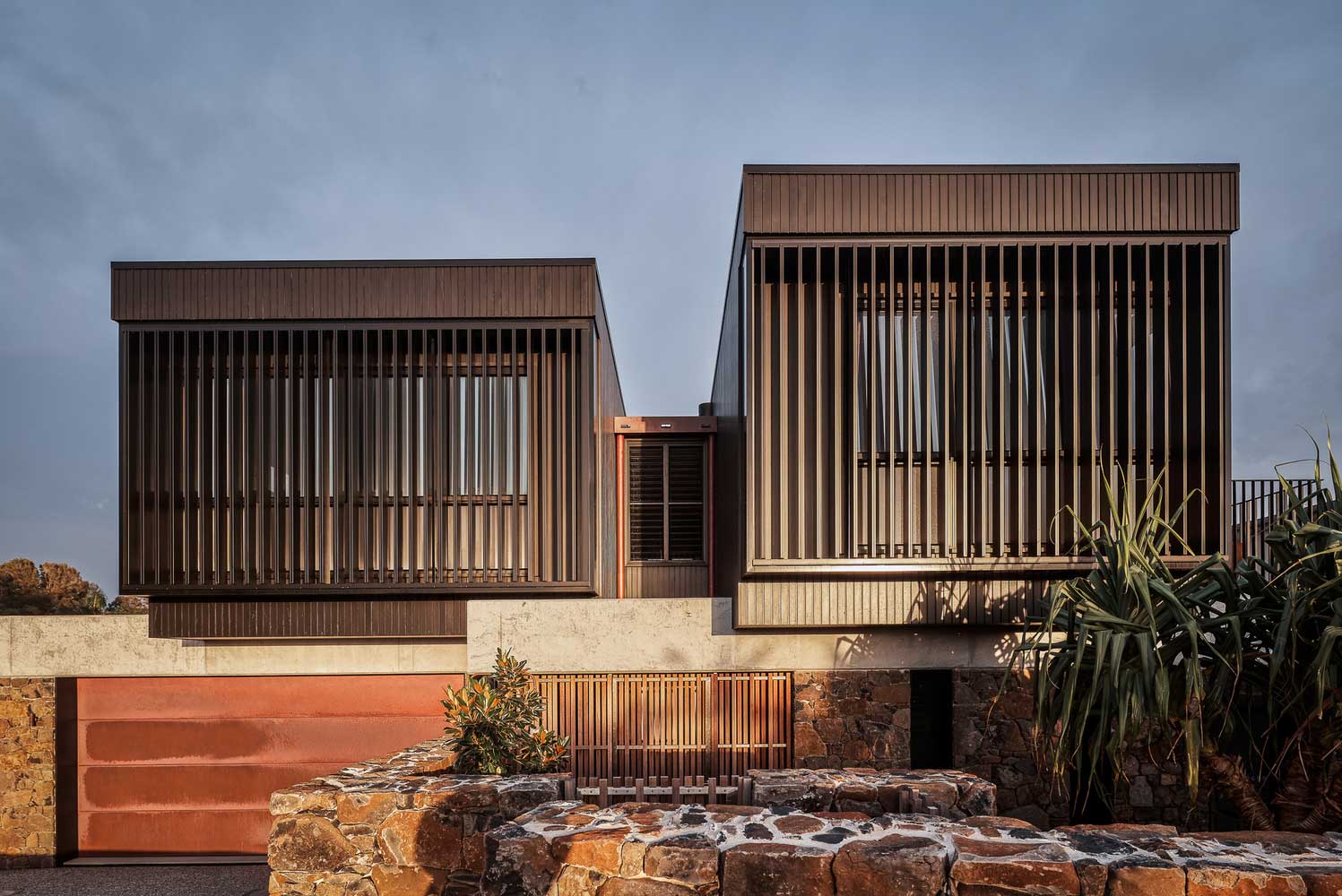
The space gets a special, cozy atmosphere. Dynamic metal sliding structures can be fully opened for unobstructed panoramic views.
Austere modern metal exterior wall design

Metal is considered a rough finish and adds austerity to the building. Depending on the type of metal structure and color, the building can be added to an industrial shade or to give home comfort, reliability and strength.
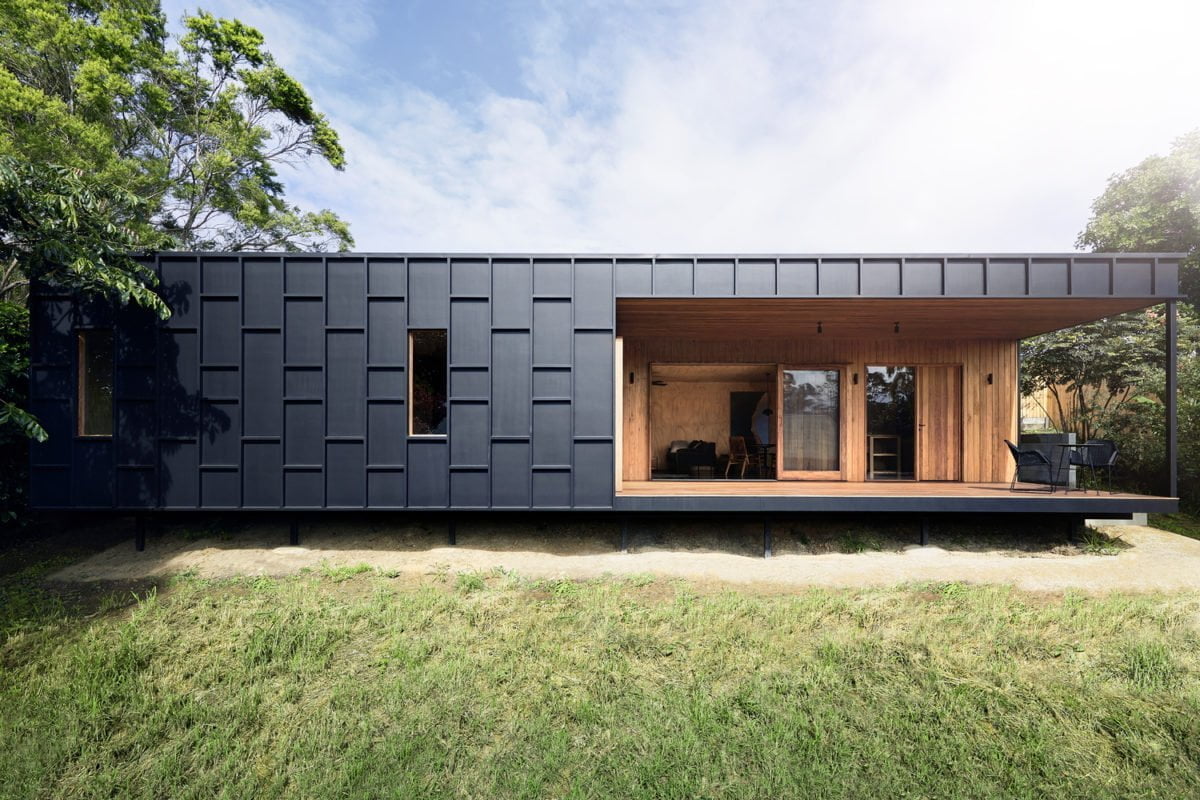
The modern fashionable design of the outer wall of a cellular configuration with horizontal and vertical stiffeners visually turns a country cottage into a bunker. In such a house, the owner feels secure. But thanks to the openness of structures, terraces, panoramic windows, residents closely interact with nature right from the living quarters. This is a kind of shelter from a noisy city, civilization, surrounded by picturesque landscapes.

The strict design of metal structures allows you to deviate from the general concept of suburban housing construction, and achieve originality, extraordinary housing. Often, this home decoration is used side by side with traditional walls of stone, brick and wood.
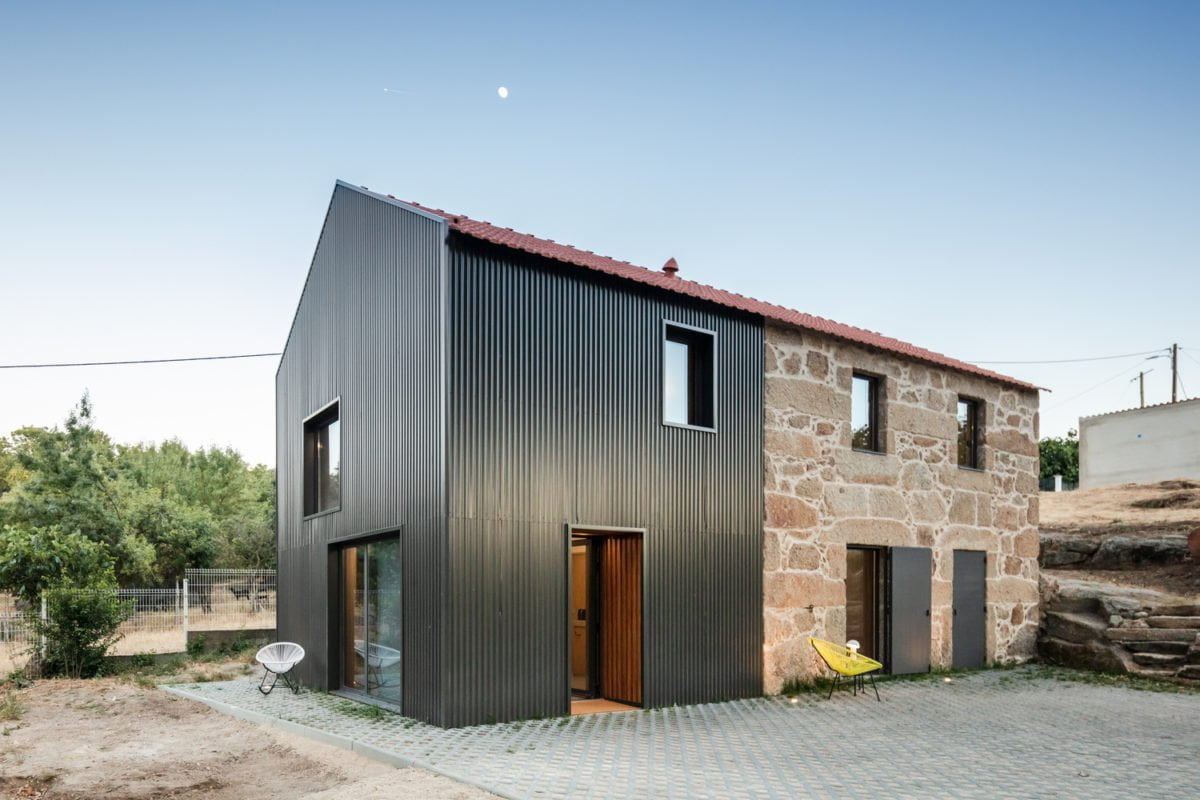
This shows the contrast between traditional and innovative architecture. The cottage shows a dynamic transition from age-old building methods to the newest, most practical and creative ones.
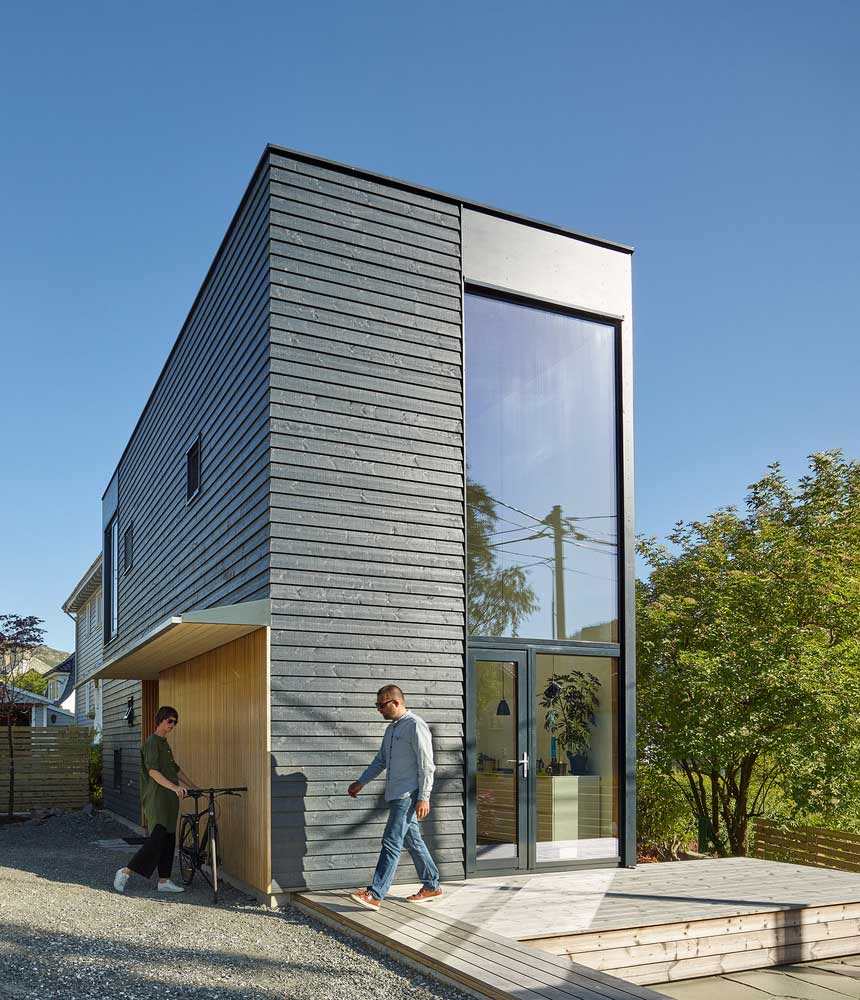
Stylish modern design of the exterior wall of the house can combine the most unusual solutions with the use of metal structures. With the originality of the design, such a facade is not inferior in terms of durability and practicality to traditional finishing. And if you do not want to deviate from the usual cladding options, you can use siding – this is already a classic of suburban housing construction.
Metal Facade Cladding 👉 3 Benefits in a Unique Project
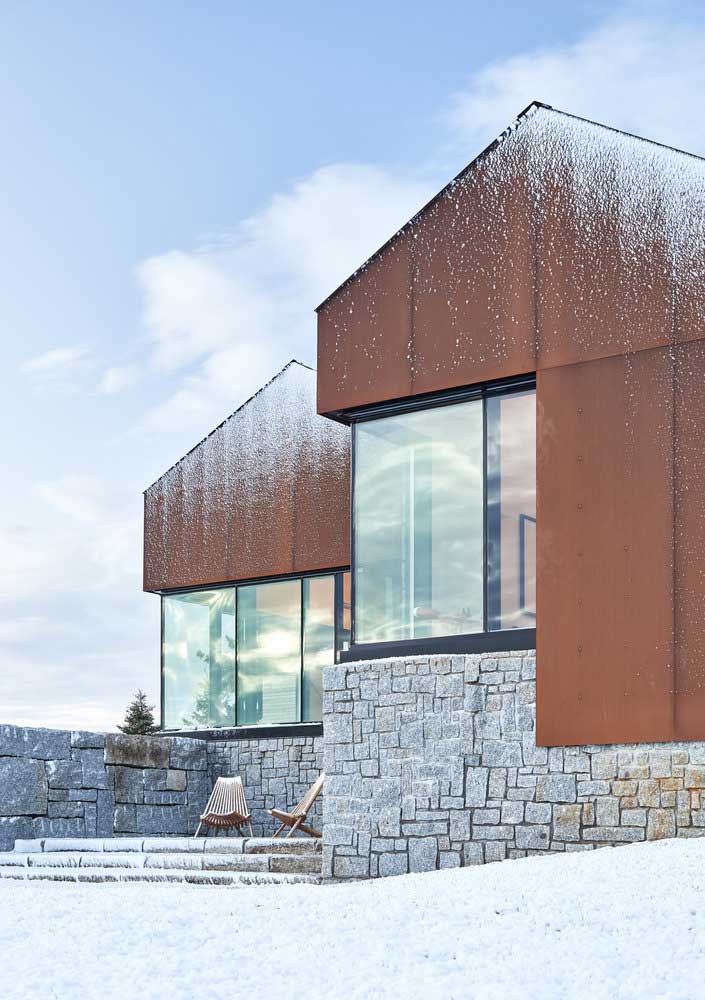
An interesting solution was proposed by the architects of MacKay-Lyons Sweetapple Architects, presenting a private house with a metal facade. The cottage, located in Canada, consists of three separate buildings, each of which resembles a hangar. But at the same time, due to panoramic glazing, a stone basement and terraces in appearance, the features of residential development still prevail.
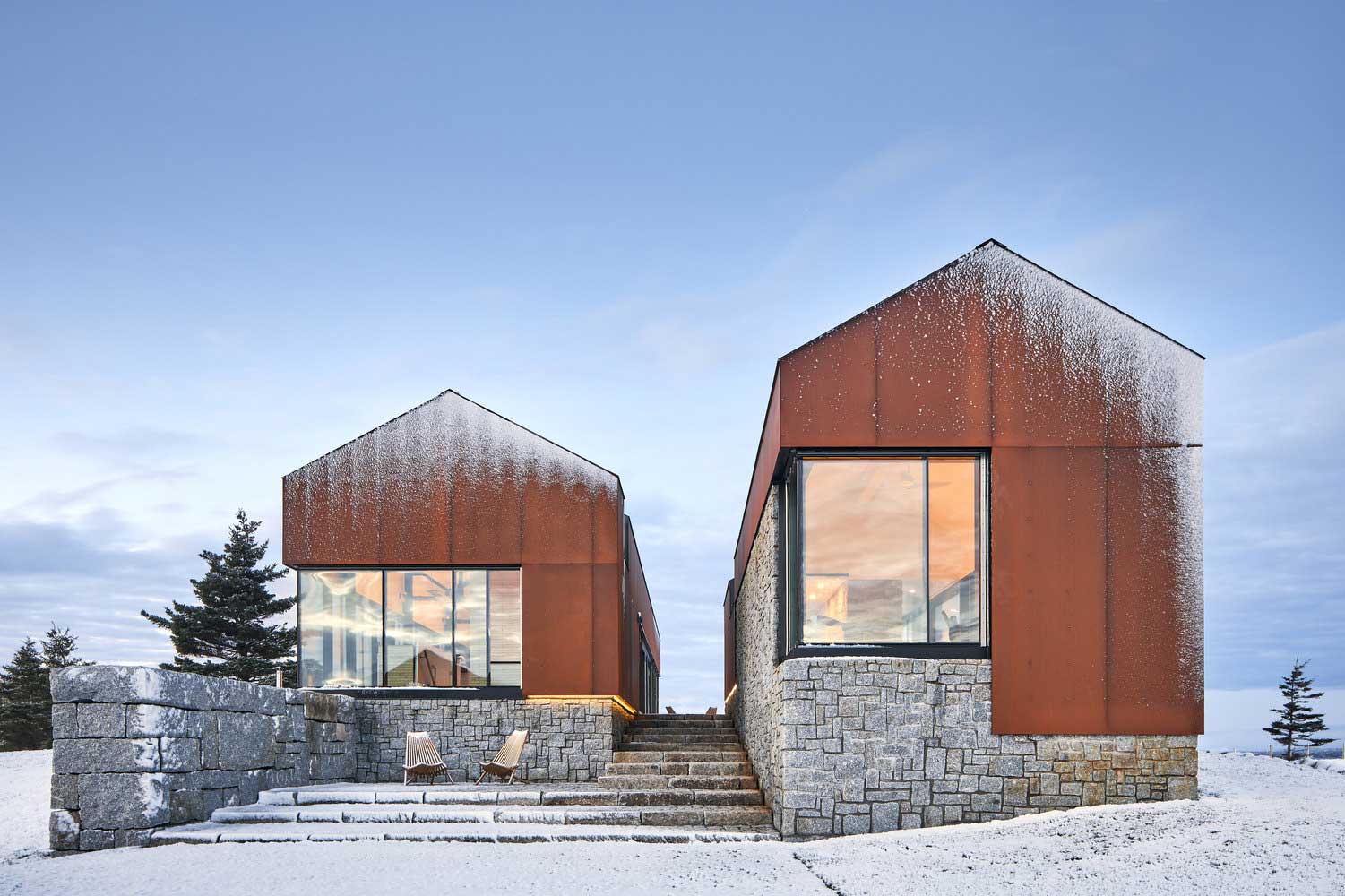
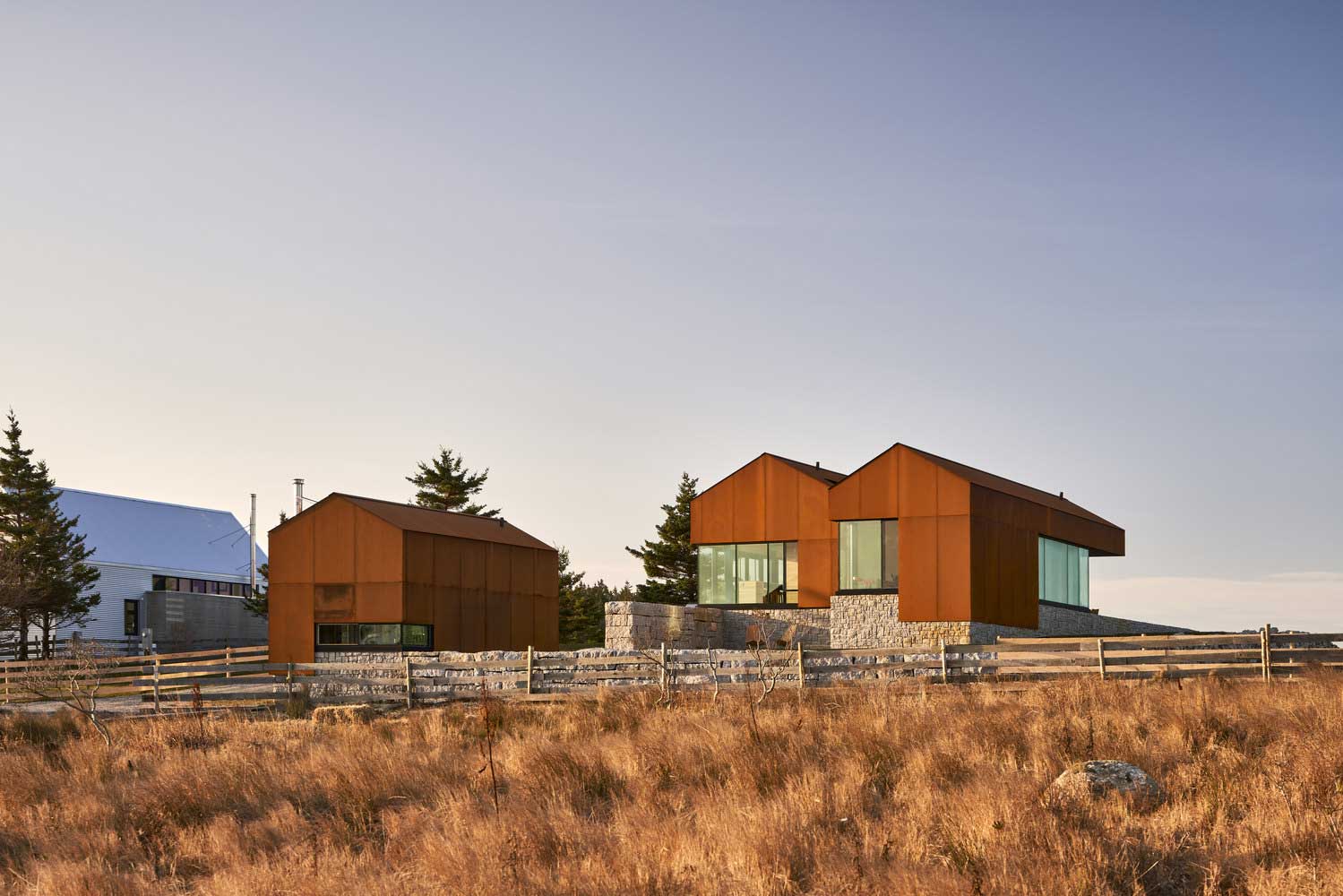
Metal facade cladding is a fairly creative approach to the exterior design of the building. In this example, we analyze the three main advantages of such a technology.
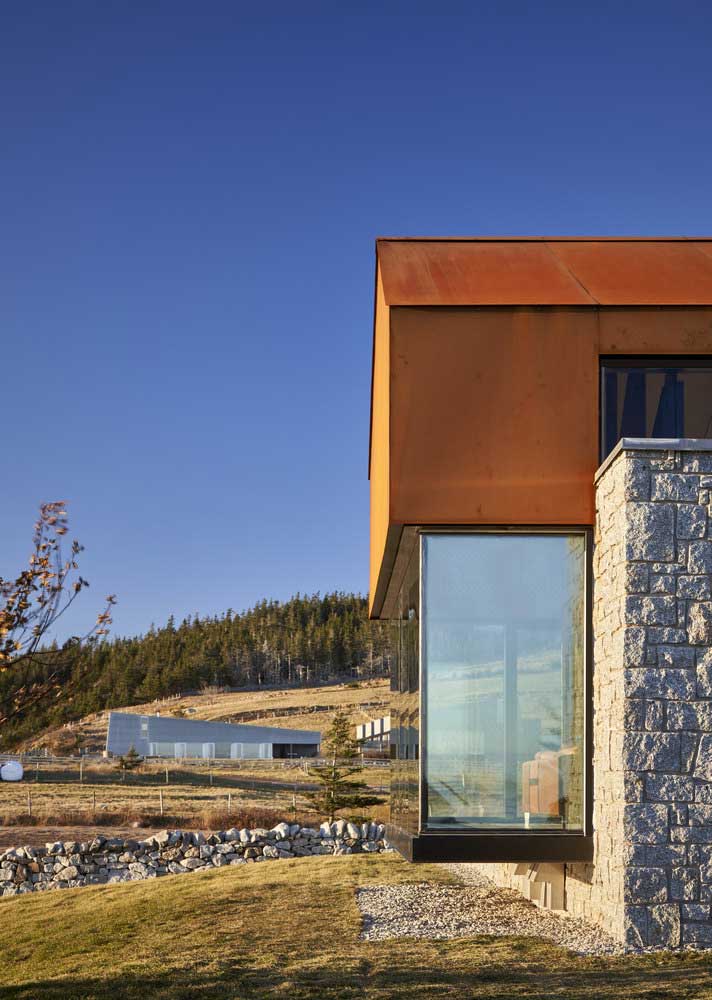
1. Steel facade 👉 Traditionality on the border with urbanism
Metal facade cladding is suitable for a house of any shape and configuration. In this case, housing repeats the features of traditional suburban development, but at the same time it looks quite unusual in appearance – like real estate, perhaps even a post-apocalyptic world.
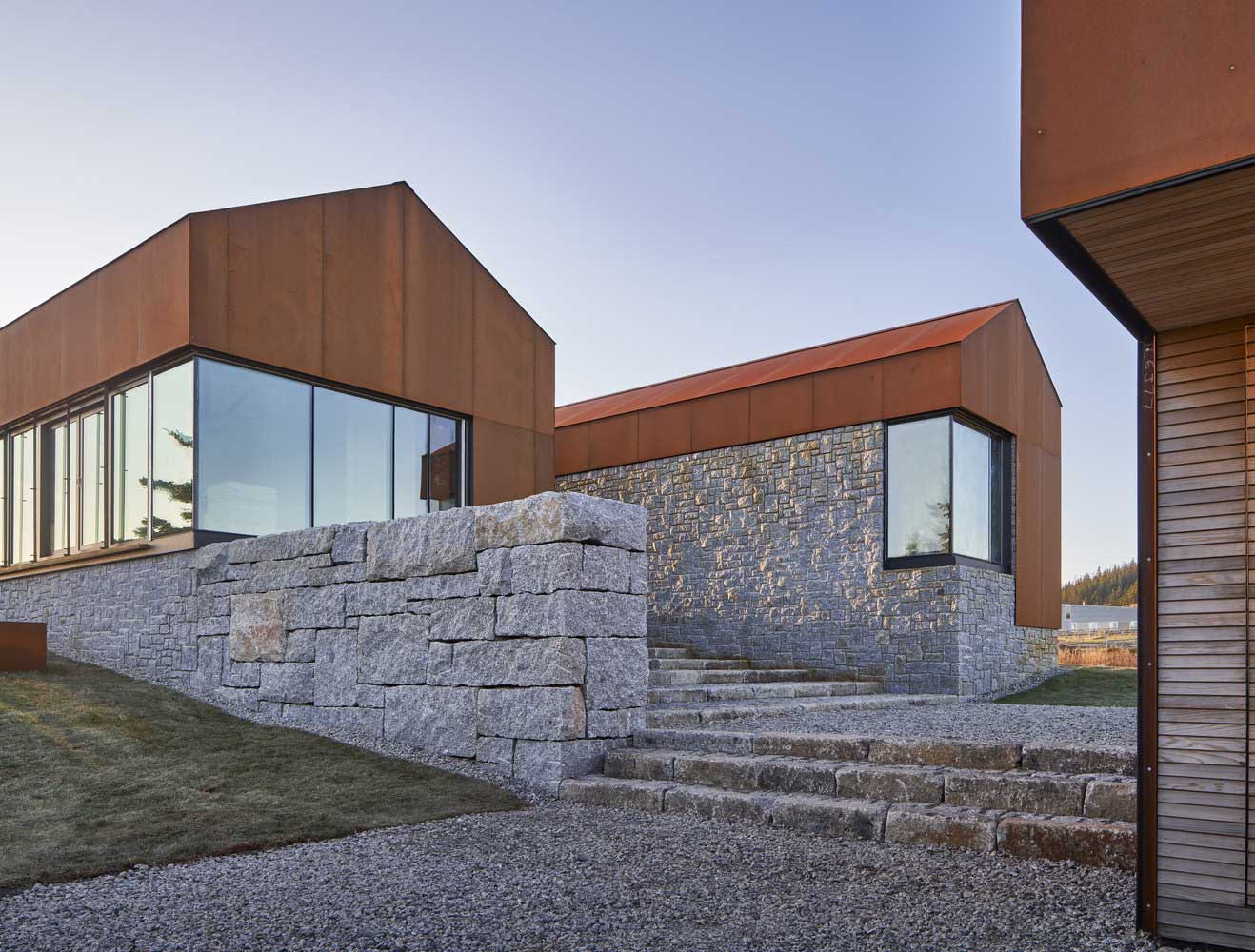
Metal is effectively combined with large panoramic windows on the floor. At the same time, the house completely merges with the local rustic atmosphere. It gives the impression of solitude and proximity to nature. Due to its location on the hill, extensive panoramic views of the surrounding area and the village open.
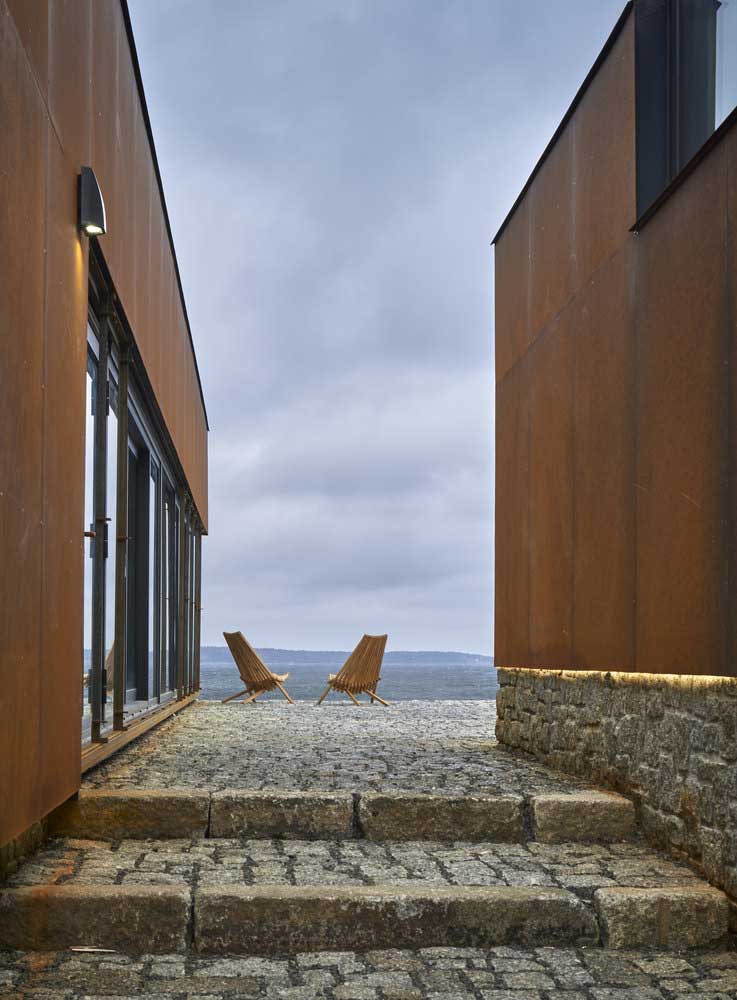
2. Metal sheet facade 👉 Emphasis on reliability, not novelty
Metal facade cladding is more classic than futuristic. Architects sought to achieve high reliability of the building, and not chase trendy solutions, although they could not do without them:
- modern high-tech interior;
- zoning and rational delimitation of space;
- large glazing area;
- ergonomics, simplicity and perfection of forms.
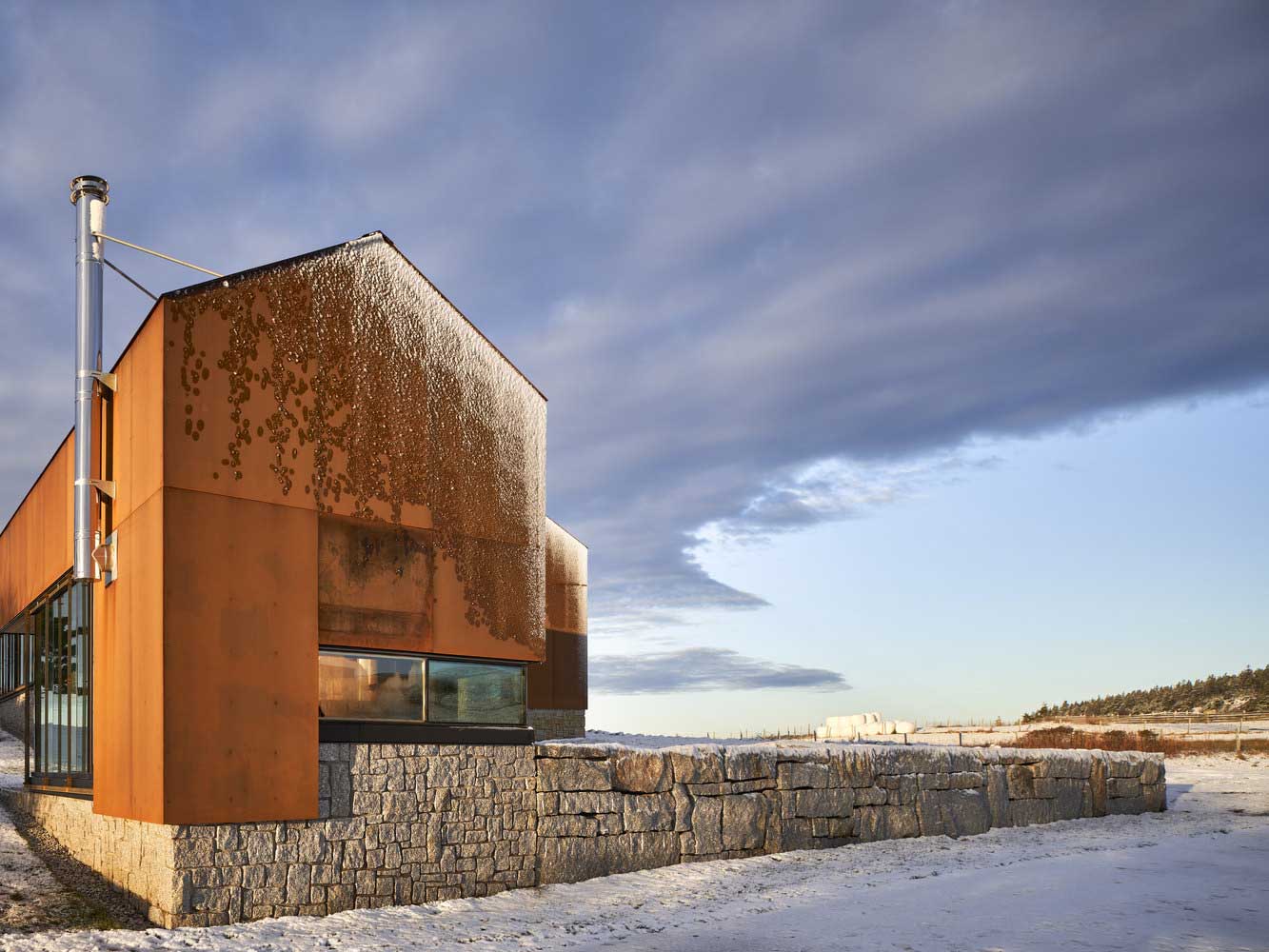
It was originally planned that the project harmoniously fit into the environment of historical ruins.

3. Metal building facades 👉 Stilization under reserved fortress
Metal facade cladding focuses on the strength and reliability of the house. Outwardly, it is a protected, strong structure. And at the expense of a socle made of stone – acquires the features of a traditional fortress.
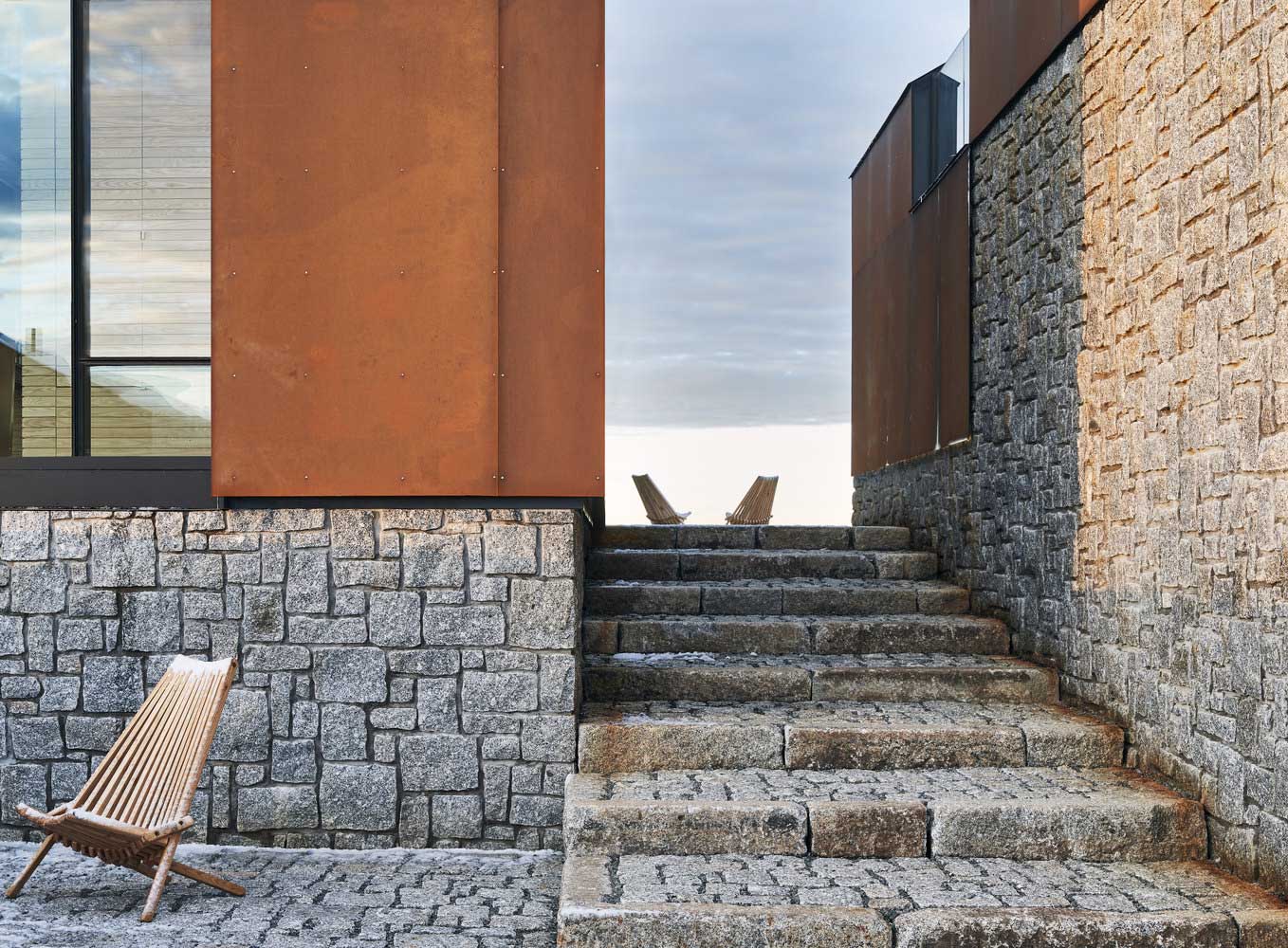
Metal facade becomes a spectacular urbanistichnym element surrounded by the natural landscape. It has virtually no decor, but the building looks stylish.
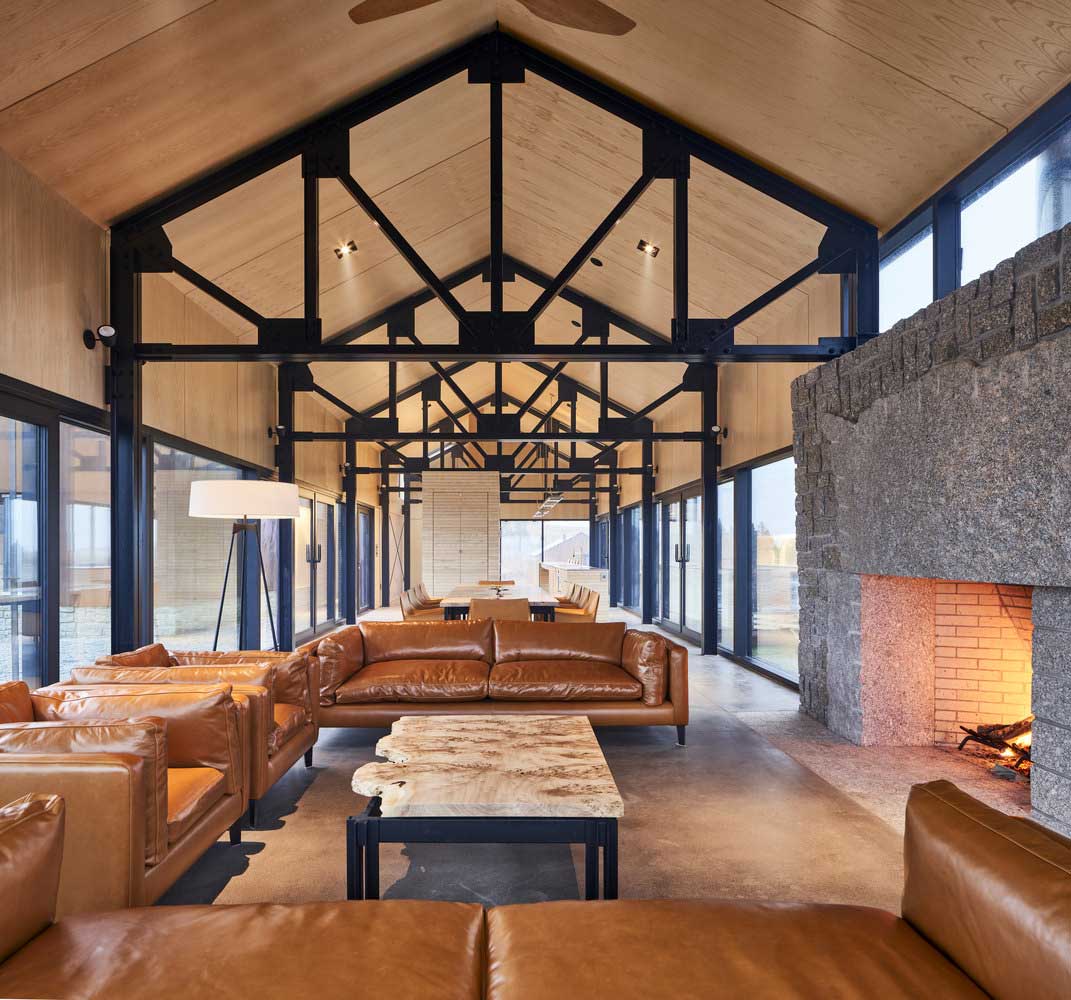
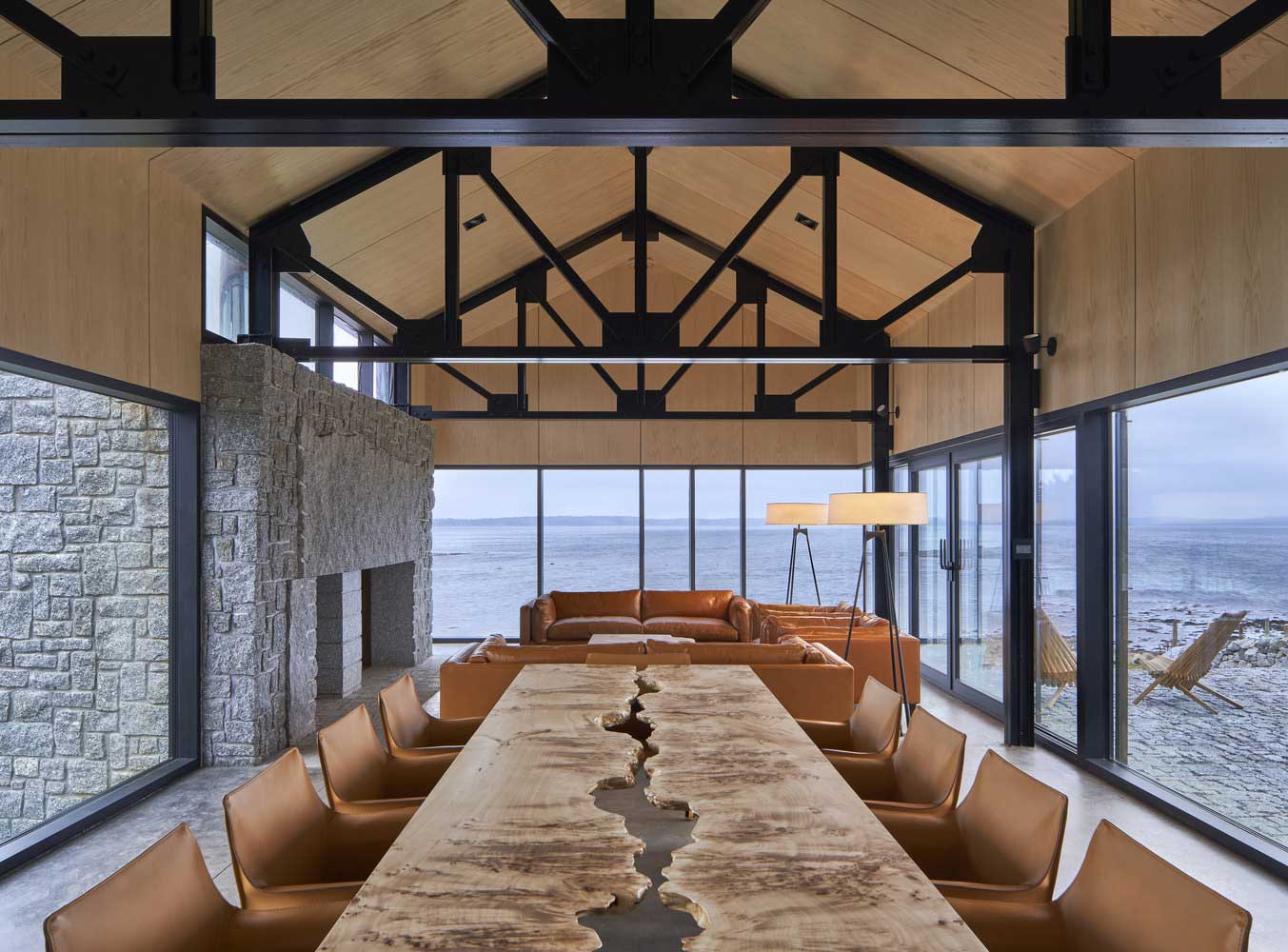
Due to the metal gable roof, the buildings of this private building do not look like containers in an industrial area, but repeat the features of a classic suburban housing. This form of buildings played a key role in ensuring that the house, trimmed with metal sheets, did not become too urbanistic.
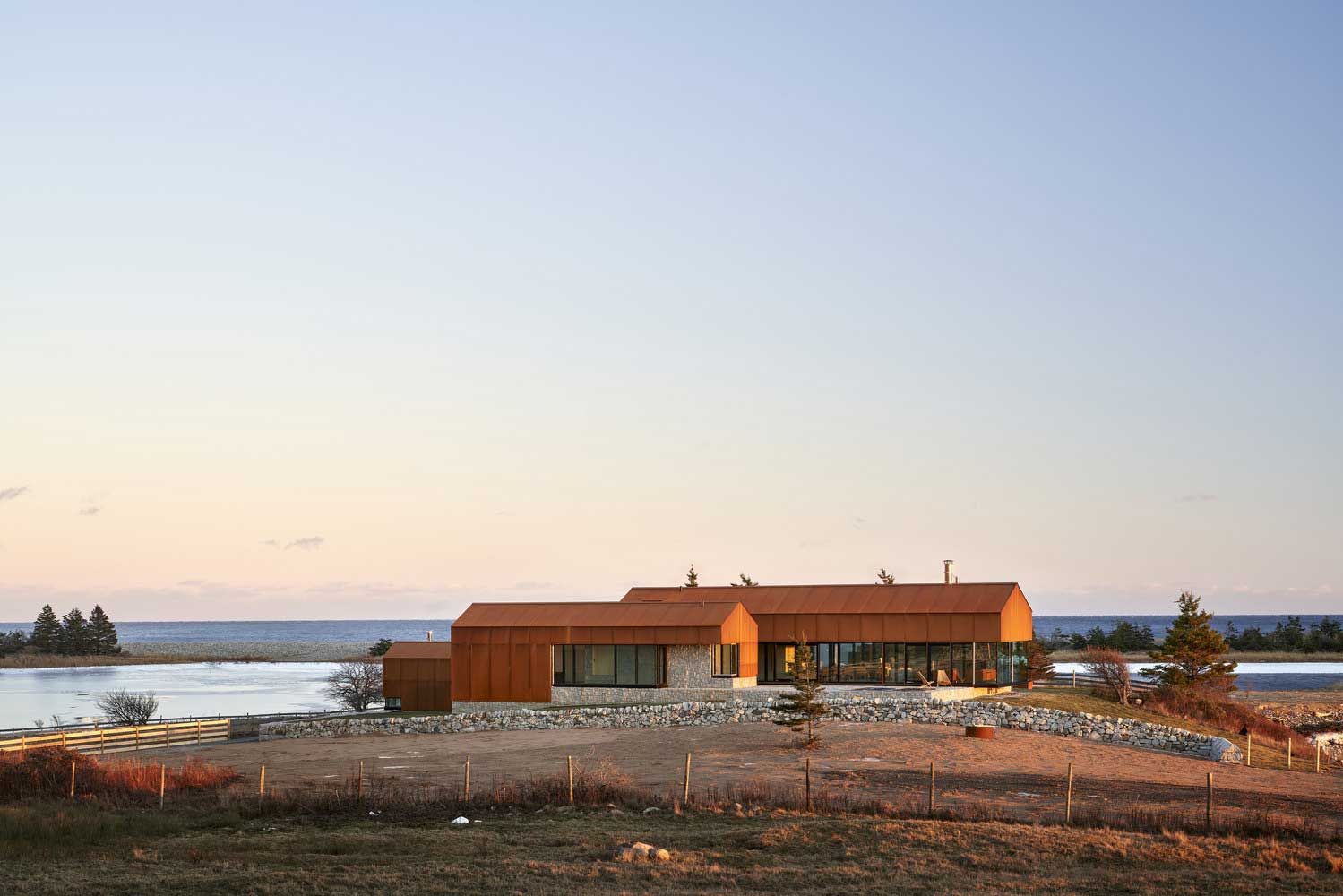
Thus, the decoration of the facade with metal is suitable for lovers of the modern direction by the type of loft – on the verge of residential and industrial buildings. The interior space here should also be designed not in the classical style, but in accordance with modern trends – open metal beams, straightness, lack of decor. Emphasize the reliability of the house walls made of stone and wood without decoration and painting. We can see all this in the photo of the presented modern housing with a metal facade from MacKay-Lyons Sweetapple Architects.

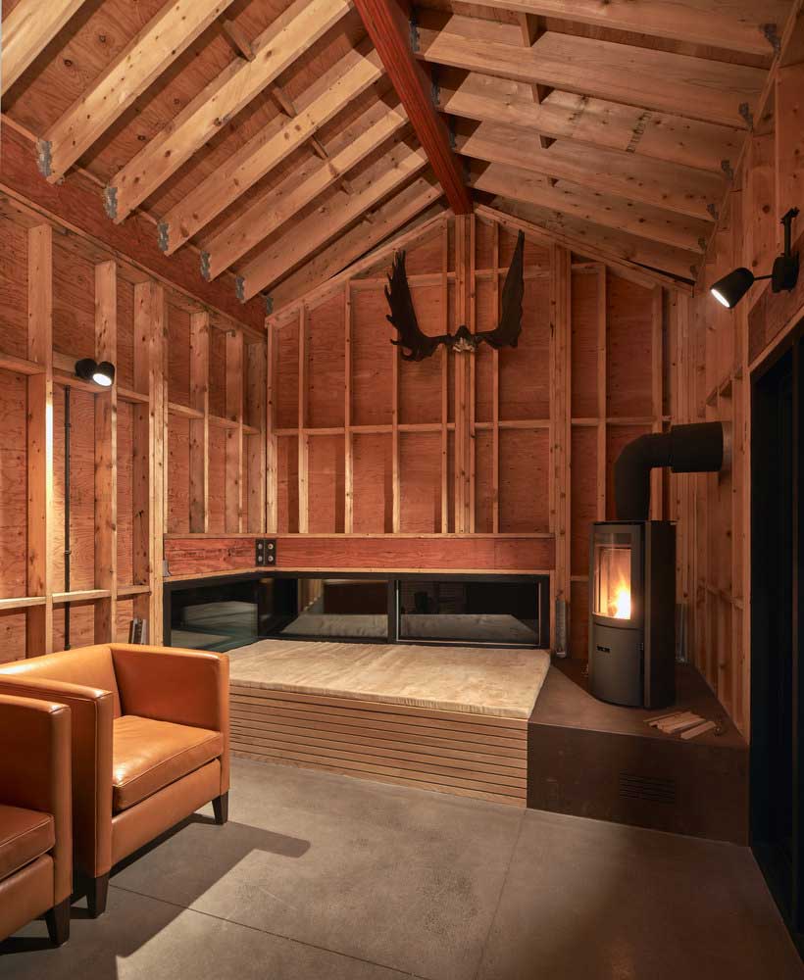
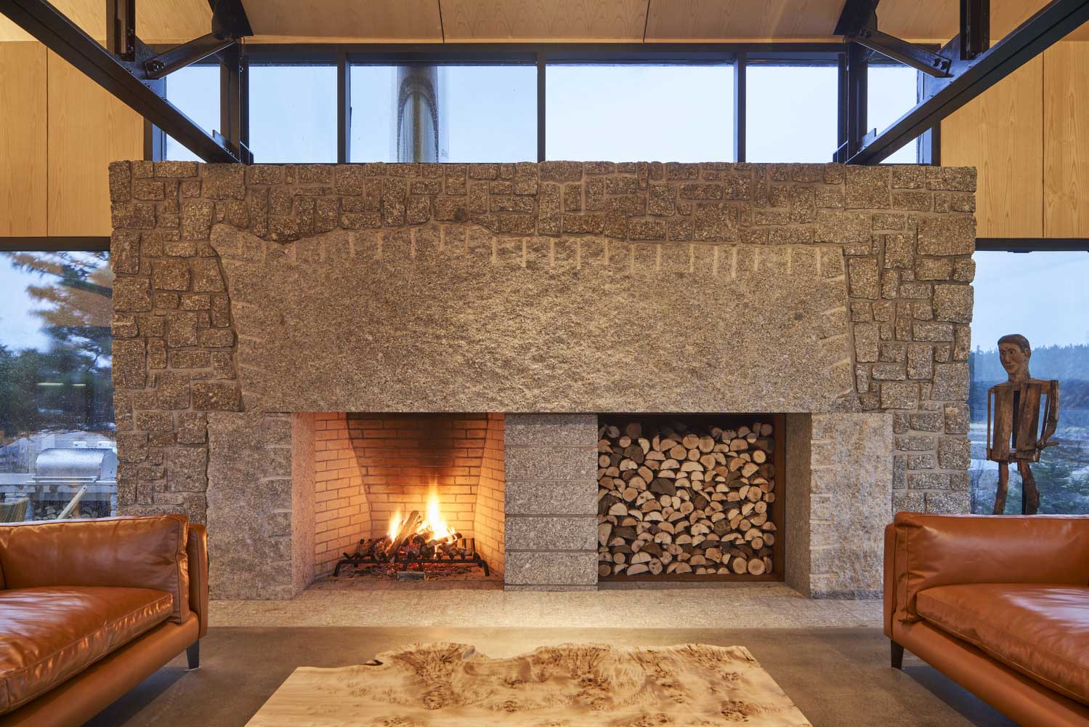
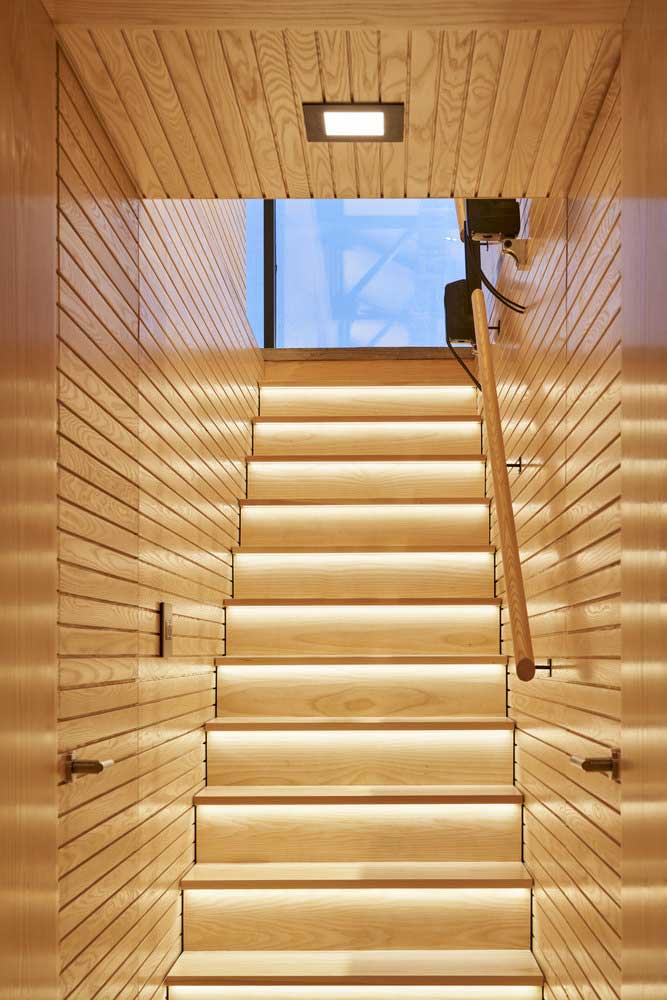
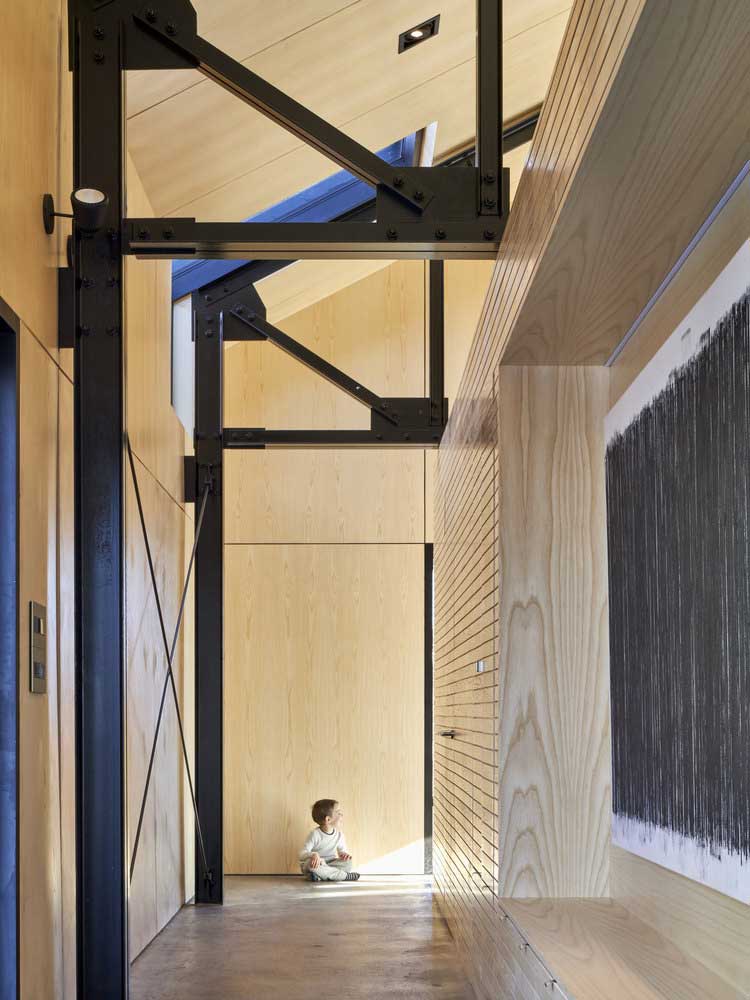

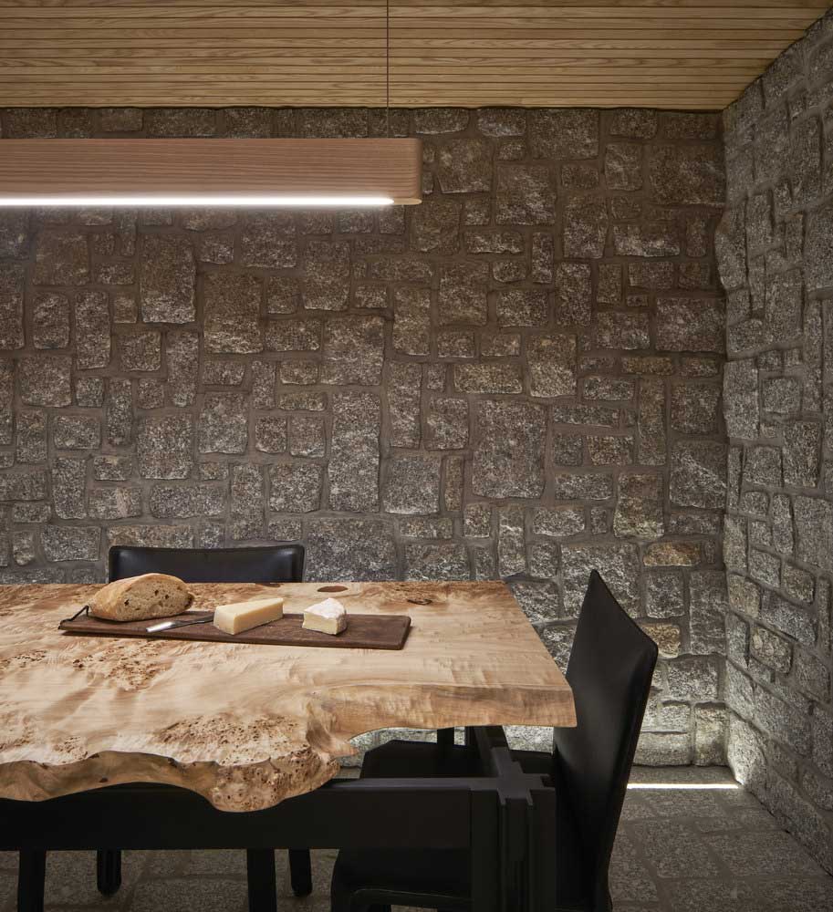
| Architects | Mackay-Lyons Sweetapple Architects |
| Photo | Doublespace Photography |
Perforated Metal Panel Facade 👉 Design feature, and why is it needed
Liebel / Architekten BDA’s unique home project is perforated metal front panels as a functional and aesthetic element of the building.
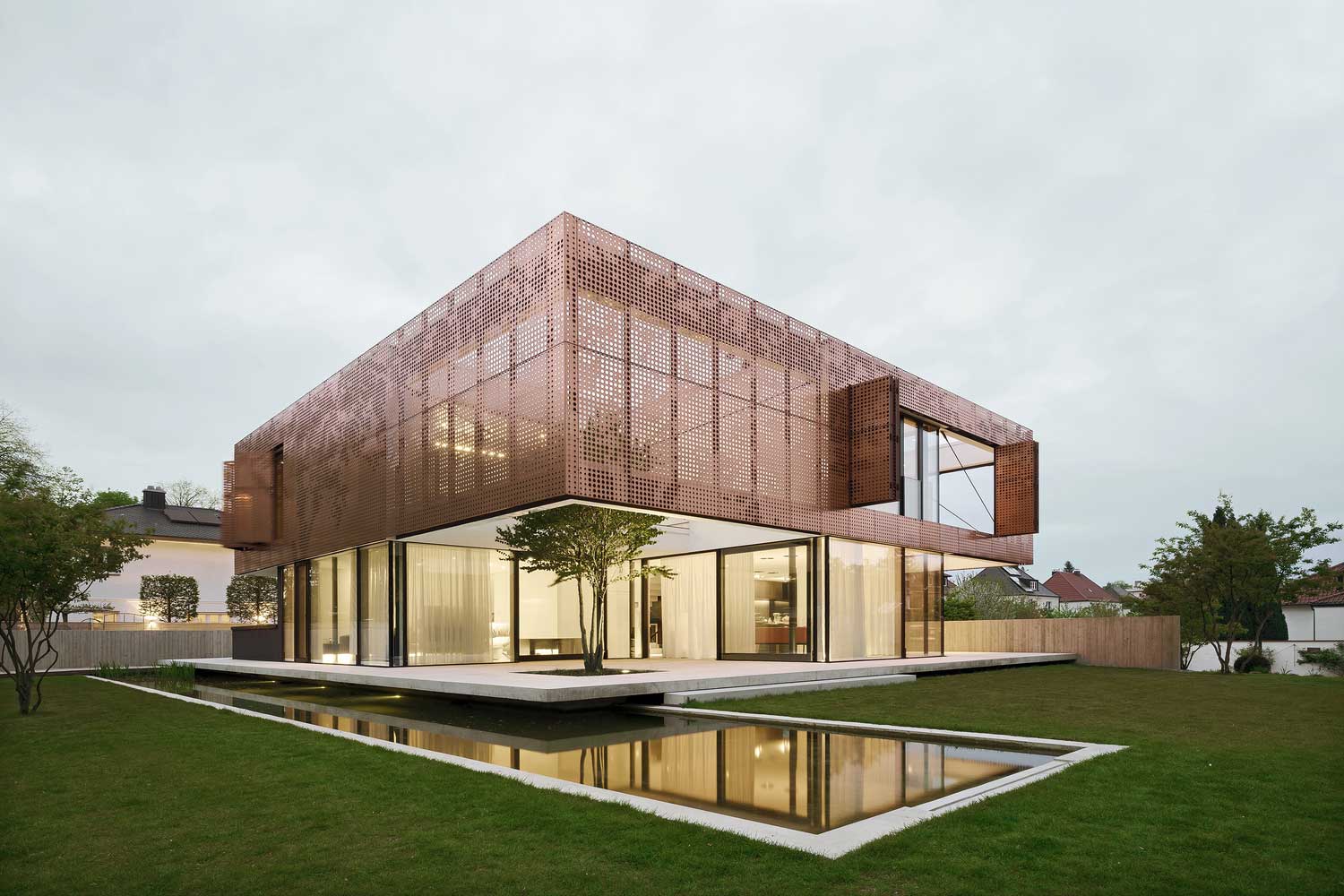
The architectural bureau Liebel / Architekten BDA presented a project of an unusual house with an open ground floor and upper level, the decoration of which used perforated facade panels made of metal. The building envelope provides a smooth transition from internal private space to the outside world.

Panels give the building an ultra-modern industrial look and at the same time increase the privacy of the interior. Let’s consider how architects managed to achieve the harmony of the metal structure with the natural environment.
Perforated metal facade 👉 functionality of perforated facade panels
The perforated metal construction provides a sufficiently high-quality inspection of the surrounding areas from the panoramic windows of the building, but at the same time it closes them from external views with sufficient quality. This is a kind of screen that can be viewed only from one side.
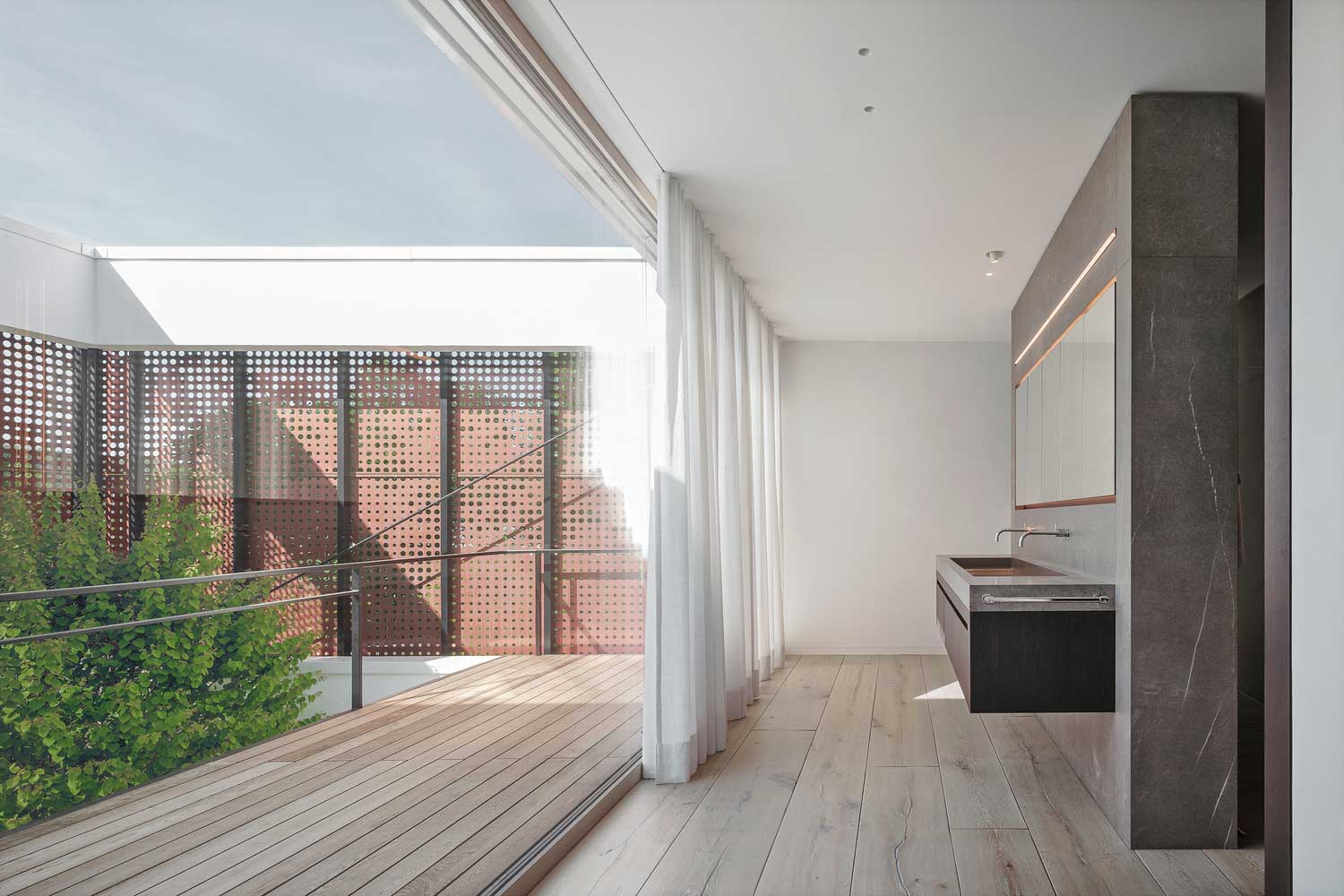
Due to the opening structures, the privacy of the internal space can be regulated – open, providing a clean panoramic view or cover for a more private, intimate environment. The opening facade also makes it possible to always ensure maximum fresh air through a panoramic window.
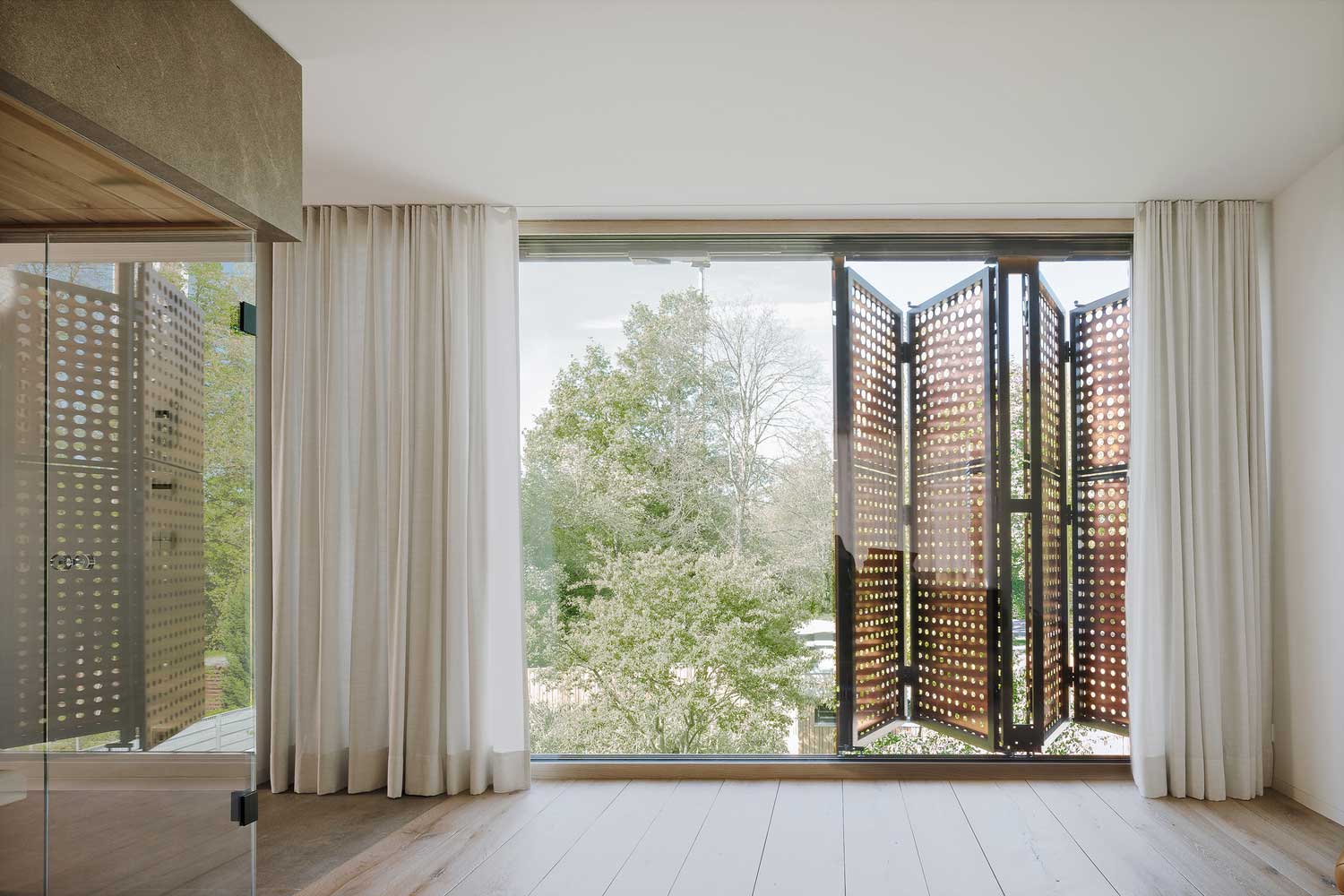
Perforated metal front panels let in enough light for high-quality insolation, but at the same time they cover panoramic windows from direct sunlight – the room warms up less on hot days. The perforated surface creates a pattern on the house – the building looks unusual and stylish. At the same time, it acts as an accent point in the design of the entire site.
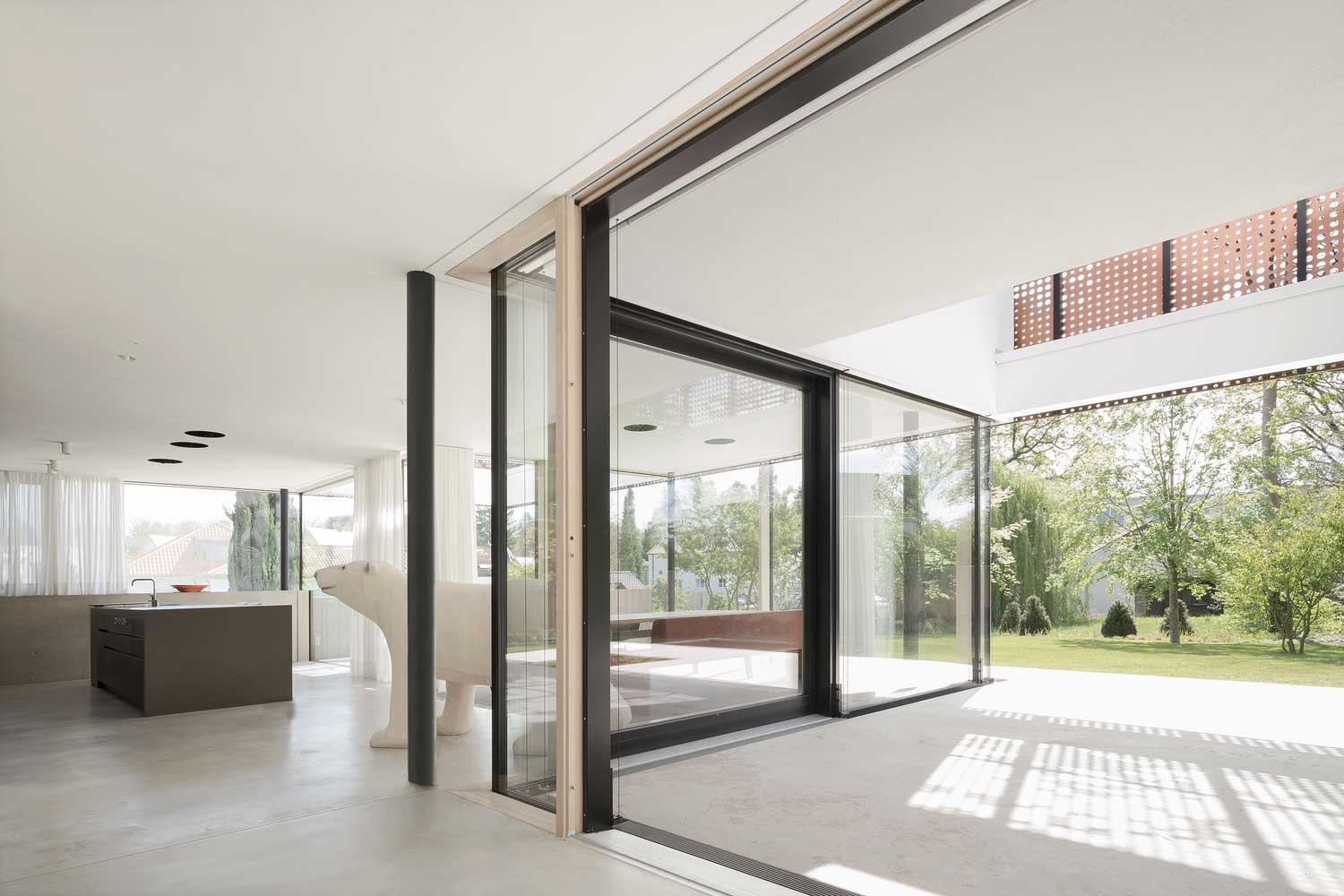
Perforated screen panels 👉 Uniqueness of design of front panels
On the front side of the house, perforated metal front panels are placed several meters. This made it possible to create the effect of introducing part of the local area to the living space. So, the open terrace on the ground floor, although it is in the fresh air, is still as if attached to the inside of the house.
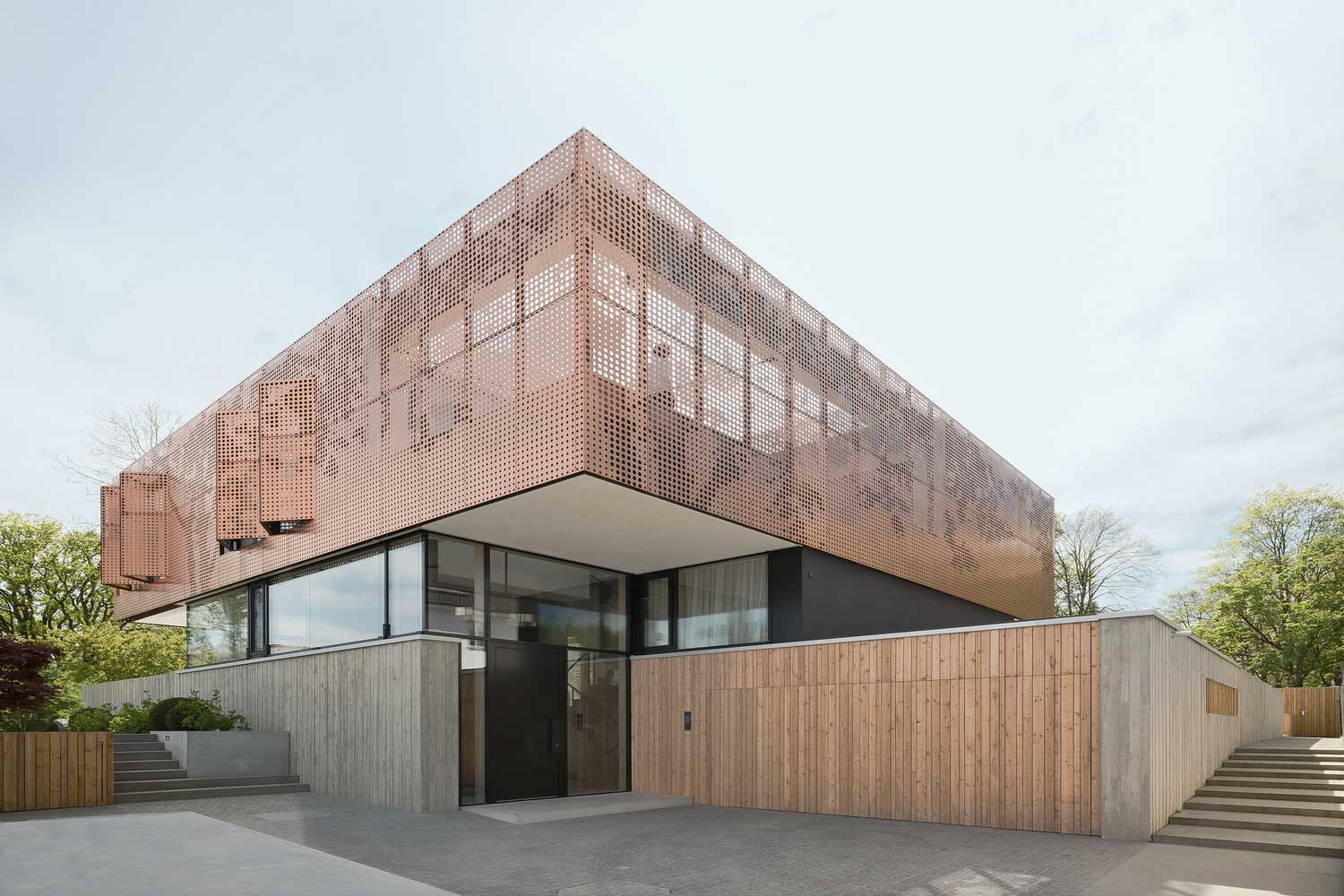
A tree has been planted right here, the top of which is hiding behind metalwork – it seems that the tree also becomes part of the housing. This ensures a smooth transition from housing to garden, courtyard with a pool.
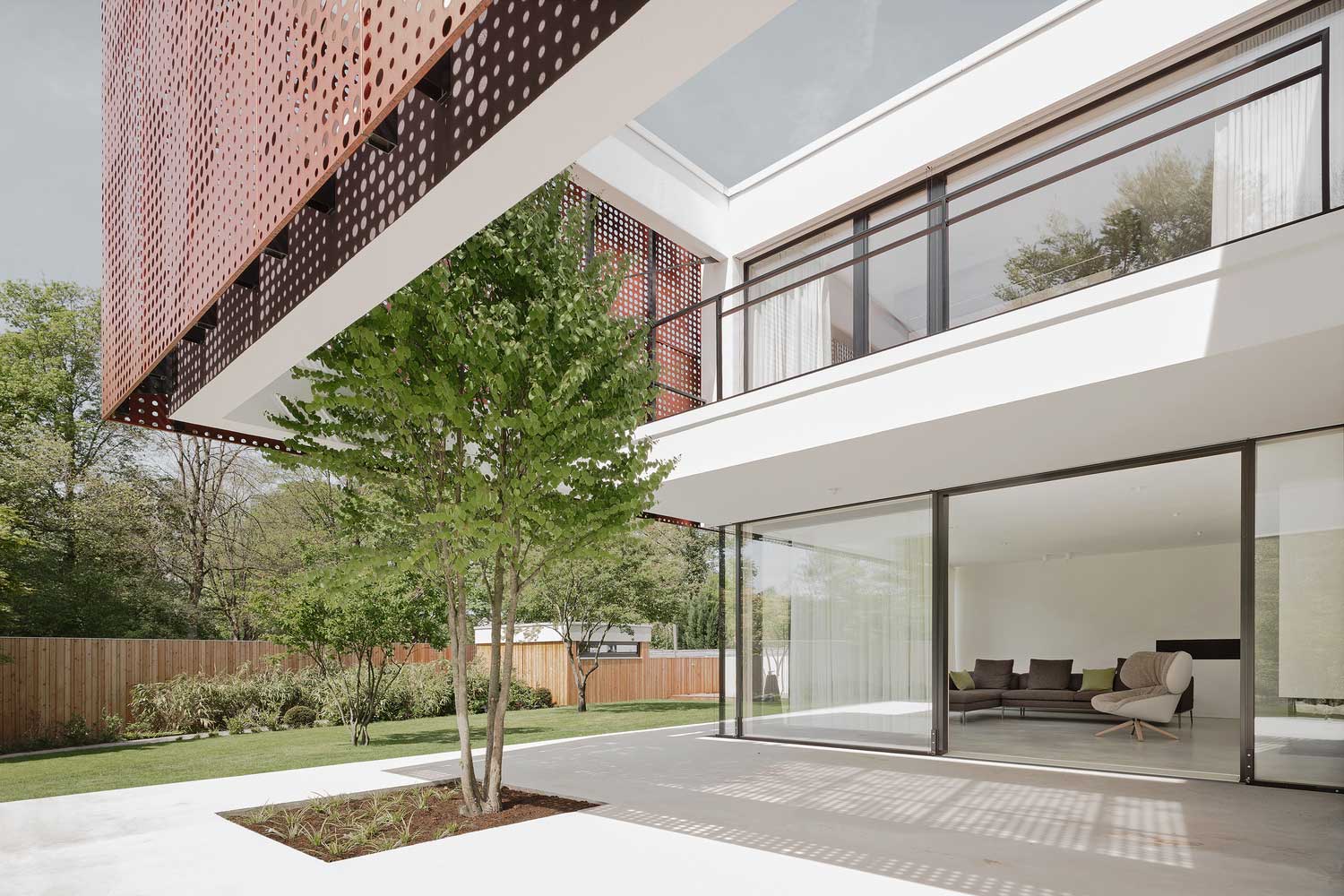
Architects also achieved a smooth transition from the natural environment to the urbanization of the building. Harmoniously combining natural wood, glass, concrete and metal, they managed to achieve a pleasant combination of the industrial appearance of the object and the wildlife around it. Natural materials are also mainly used in interior decoration. In order for the building to turn into a solid “box”, the first floor is completely open. The effect of overhanging the metal structure is created – going beyond the perimeter of the foundation, it is as if suspended in the air.

Thus, perforated metal facade panels have become a functional and aesthetic element of the house from Liebel / Architekten BDA. They contrasted the building among the local traditional buildings. Despite the fact that the house looks quite urbanized and unusual, it harmoniously fits into the natural environment due to the simplicity of forms, modern strictly design and the use of natural materials along with metal.
| Architects | Liebel Architekten BDA |
| Photo | Brigida González Ralf-Dieter Bischoff |
Corrugated metal cladding 👉 Cabin Style Wooden House Project with Metal Facade Cladding
Modern man increasingly wants to plunge into the atmosphere of everyday life, simplicity, get closer to wildlife and break away from the noisy, technological world. This allows you to reboot, feel the power and energy of the natural environment. It was for this format of recreation that a project of a wooden house stylized as a hut with metal cladding was developed. Urban amenities here fade into the background. Residents find themselves in a simple environment.
At the same time, the house is distinguished by a modern configuration, comfort. It has large panoramic windows and open floor plans. But at the same time, traditional furniture was used, the simplest surface cladding was made.
Metal wall cladding 👉 Atmosphere of a wooden house project with metal cladding
The most important feature of this house in the forest was the atmosphere, which gives a feeling of comfort and isolation from civilization. Forget about business, work, city traffic, hustle and bustle. A secluded house with open terraces near a small lake will protect you from modern urban reality, transferring you to carelessness.
The atmosphere of the house makes you feel and realize real human values. Spending time together with the family, relaxing walks with the dog, working on the body and health in an environment of clean air. All this happens without haste, fuss, noise. At the same time, you will be able to enjoy the simplest things that are becoming less and less accessible to millions of city dwellers: cleanliness, freshness and aromas of herbs, forests, birdsong.
The house is specially made as simple as possible, stylized as a hut. The architecture and furnishings do not draw attention to themselves, so residents can fully enjoy the natural setting, views of the picturesque landscapes, and the surroundings. The material becomes unimportant.
Modern metal cladding 👉 Environmental friendliness of the project of a wooden house with metal cladding
The building is almost entirely built from materials and structures that were used earlier. Due to their repeated use, the impact on the environment is minimal. At the heart of the project of a wooden house with metal cladding of the facade, beams, poles, and supports were used. Due to this, the structure is quite light, so it did not have to build a massive foundation under it.
The house is completely autonomous and receives resources from renewable sources – sunlight, rain, wind. The object has minimal impact on the environment, so the nature and environment remain almost untouched. By removing the building, we get the area in the same condition as it was before its construction.
An unusual project of a wooden house stylized as a forest hut with metal cladding of the facade will suit those who appreciate simple, basic values and needs. In such housing it will be comfortable for those who strive to break away from the city noise, bustle and plunge into a completely different atmosphere, where material wealth, chic and luxury do not matter.
| Architects | ASPJ Arquitectura, Paisaje y Territorio |
| Images | Nin Solis |
Exterior metal wall panels 👉 Beautiful & Functional
The metal exterior of the house looks attractive, despite the brevity. The exterior of the metal can be seen on many buildings. In addition, he still performs a utilitarian function. Provides protection from external factors in the form of snow, rain, wind, sun.
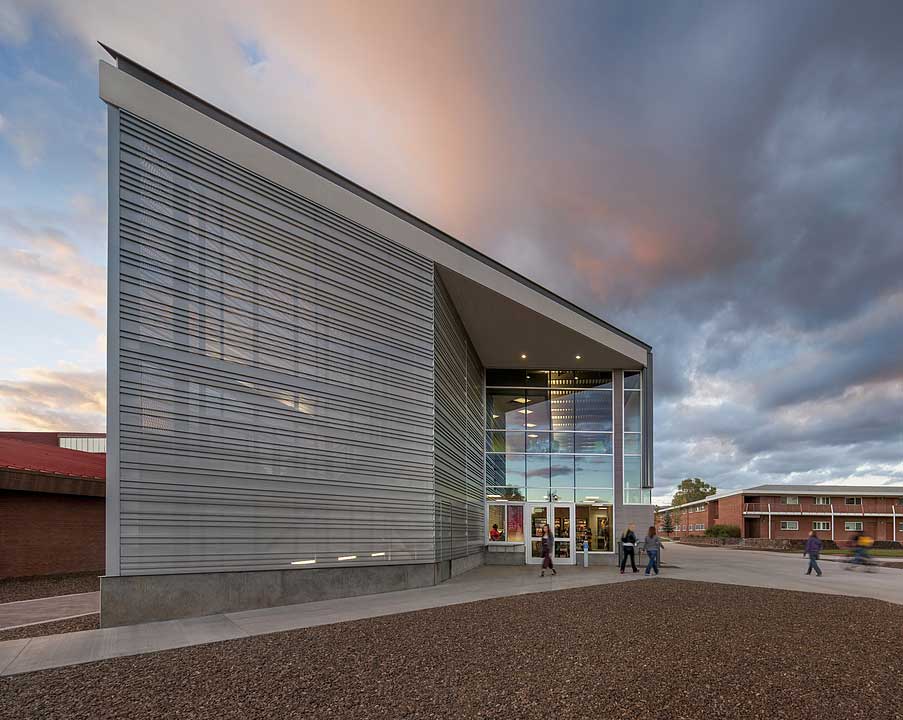
Metal siding is a modern finish for industrial buildings and private houses. Cladding panels are in great demand among consumers.
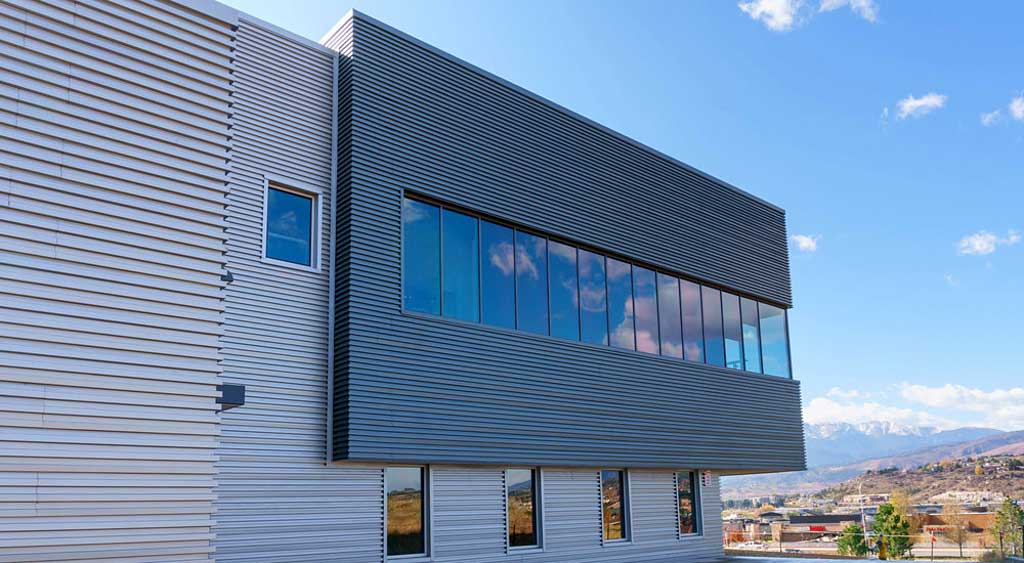
Exterior corrugated metal siding 👉 Quality mark
Morin Corporation specializes in metal profiles for walls and roof areas. Reproduces more than 100 profiles of architectural panels of various parameters and projects. The Morin Corporation brand also has a generous range of metal cladding finishes. It includes perforations, corners, shutters and fasteners, and custom extrusion.
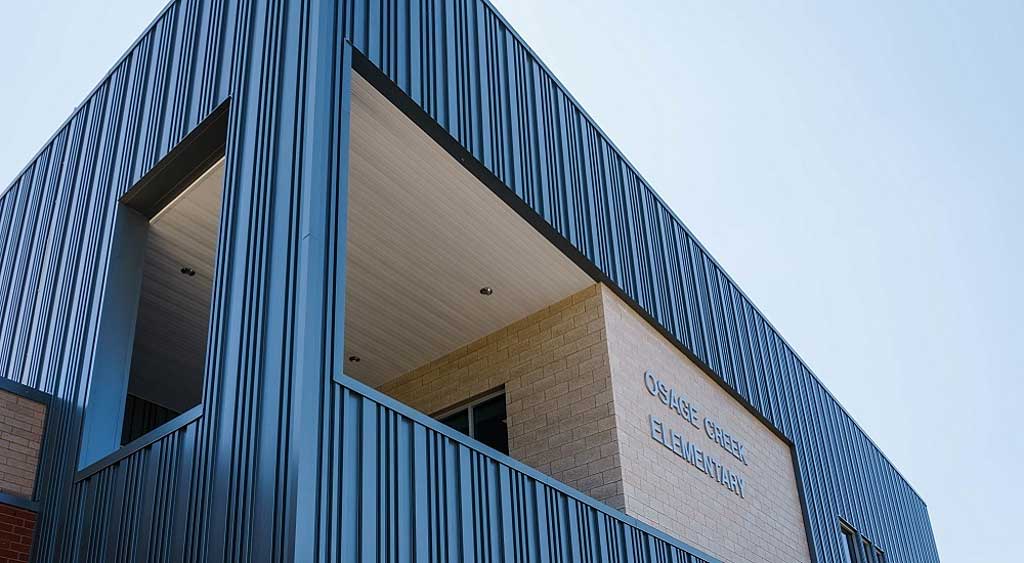
There are three series of Morin Metal Wall architectural panels. They use the same connection methods, they can be combined. Matrix Series implies a hidden rain protection system, a metal panel for the wall with ten profiles.
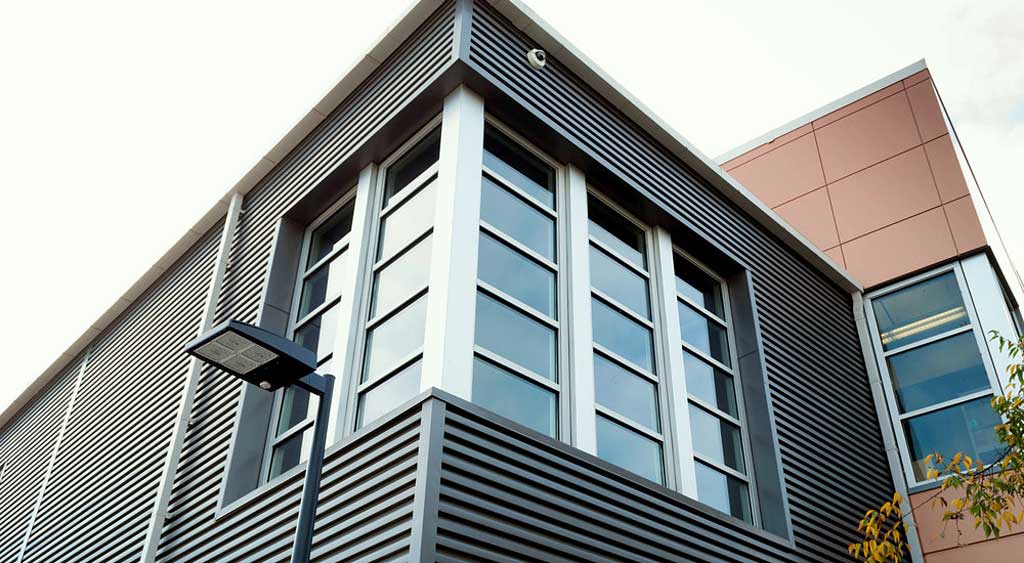
Exterior metal wall cladding 👉 Installation – quickly and clearly
Metal cladding panels are easily interconnected. They are not placed end-to-end, but in the form of a “Christmas tree” on a special frame.

Metal siding allows you to transform the appearance of the building. Thanks to the reconstruction, even the old building will become attractive. Installation works do not take much time and are not too laborious. This work is reminiscent of the constructor assembly. With great desire and under the guidance of a specialist, it is possible to independently update the exterior of the building.

Exterior corrugated metal cladding 👉 Benefits of exterior metal siding
- adequate price;
- ease of installation;
- metal panels do not fade in the sun, do not ignite when overheated, wet resistant;
- metal panels for exterior are easy to maintain;
- have a high service life;
- variety of color schemes.

The only drawback of metal panels is environmental friendliness. Facing panels for the exterior are made from piece material. Over time, cracks and bends are not excluded. Manufacturers strive to improve products. Choose a trusted brand. This will minimize purchase frustration.
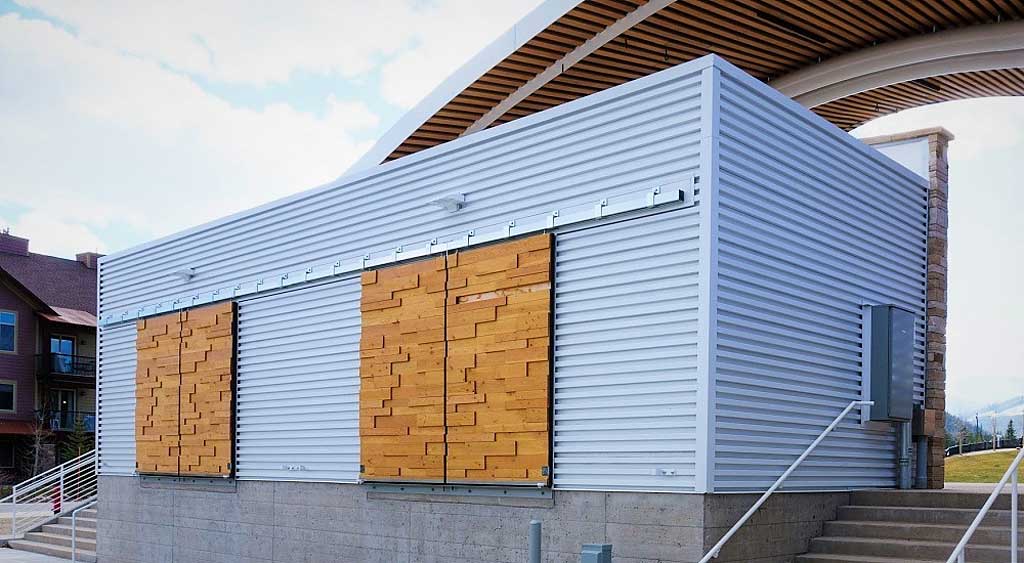
Advice! Defects on the walls in the form of cracks must be eliminated in advance, before proceeding with the installation of siding. If this factor is missed, “cold bridges” may form.
Exterior metal cladding panels


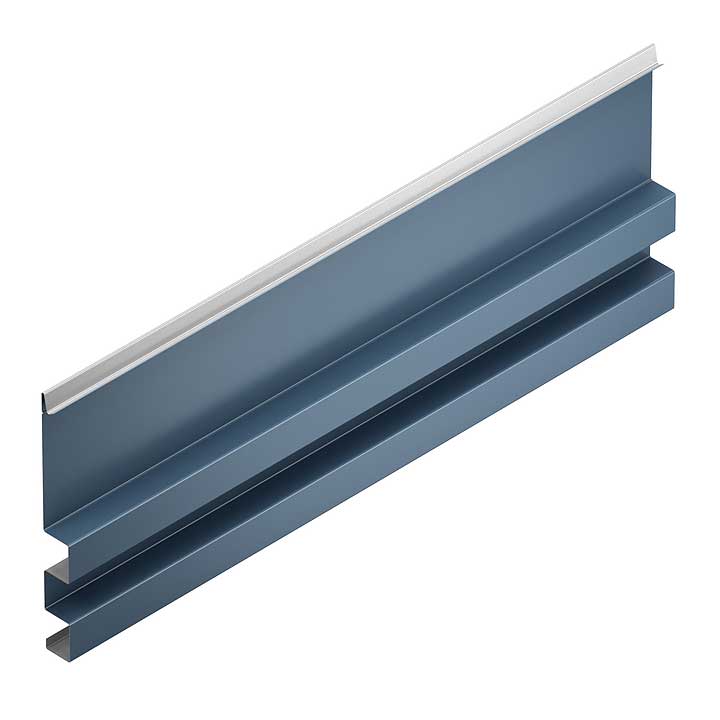
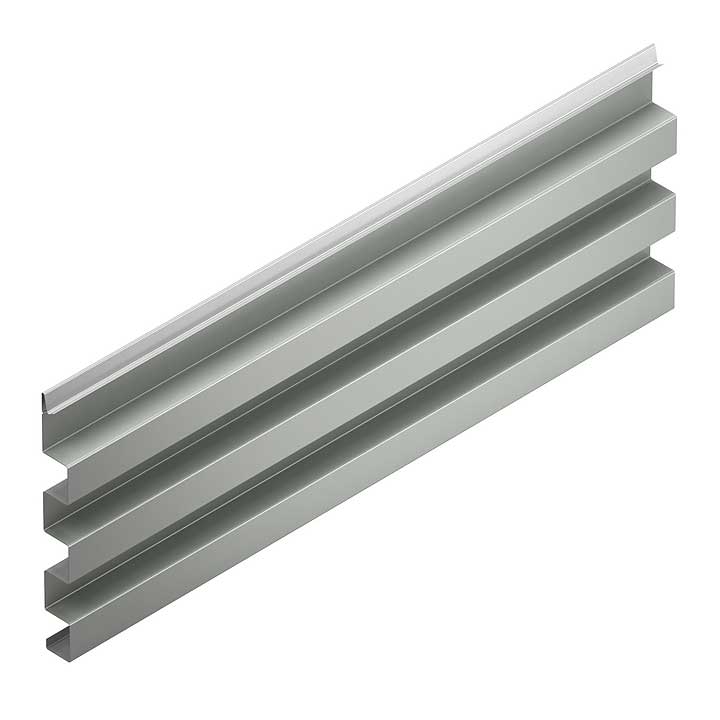
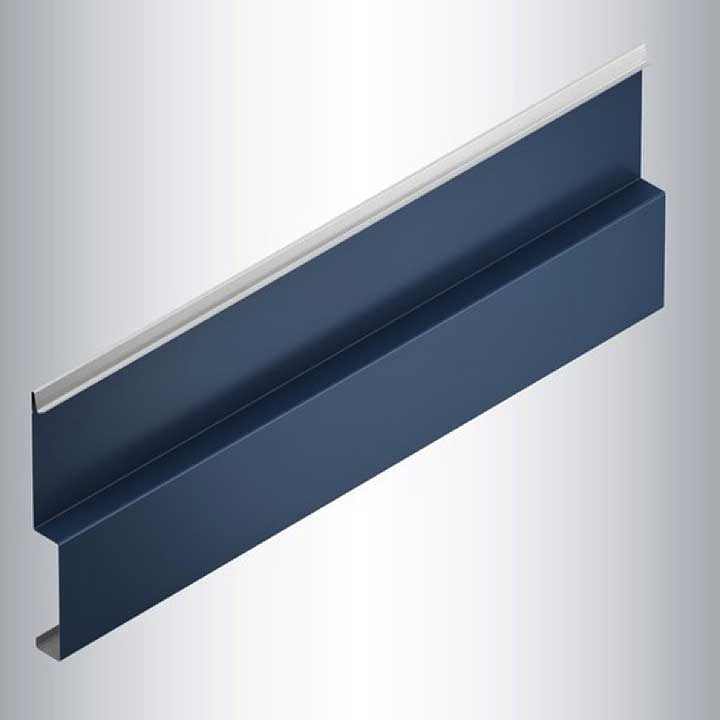

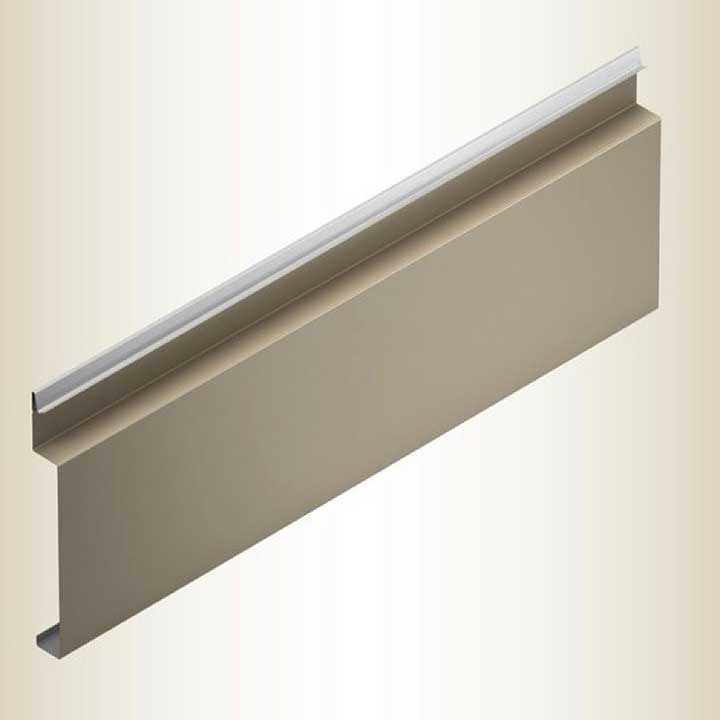
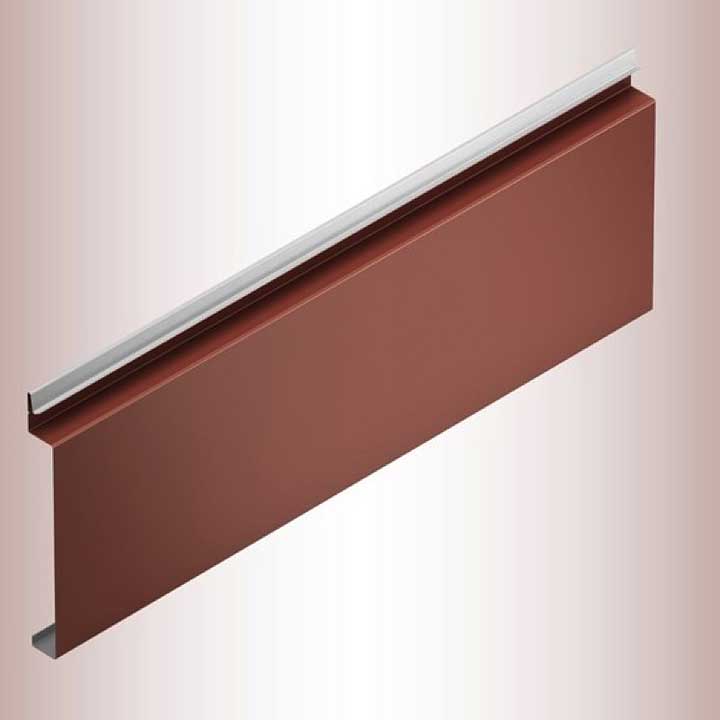

![[ArtFacade]](https://artfasad.com/wp-content/uploads/2024/01/cropped-dom-100x100-1.jpg)
