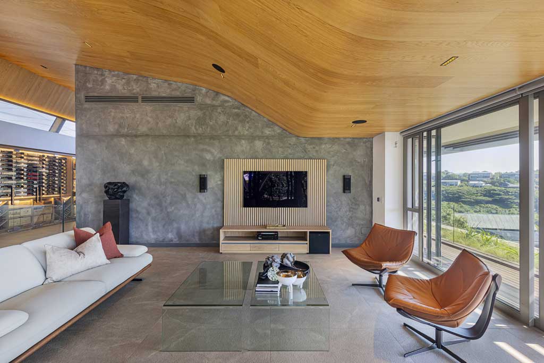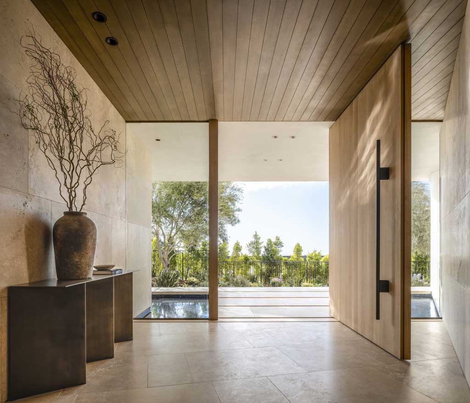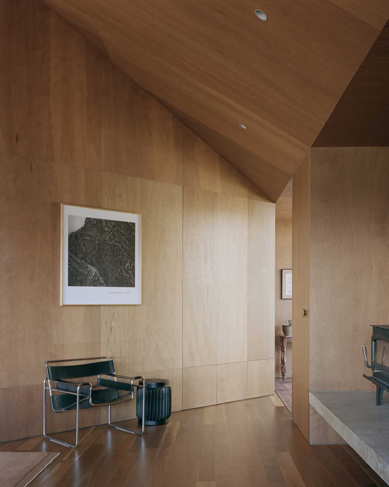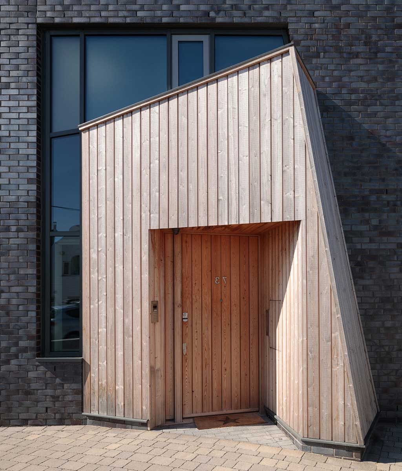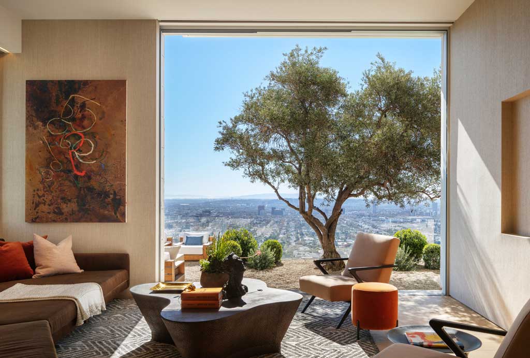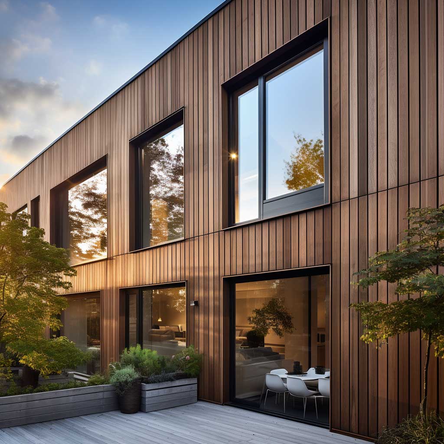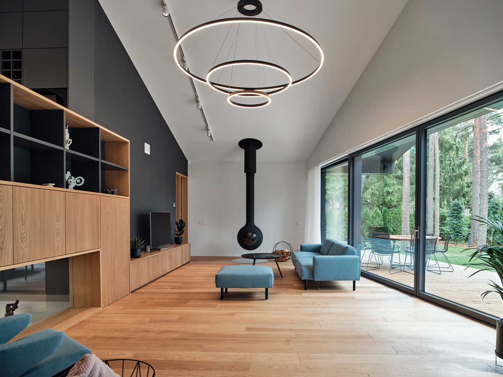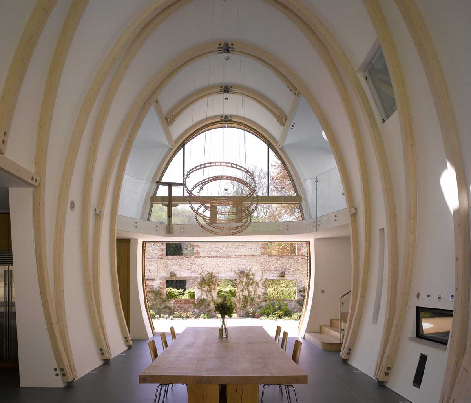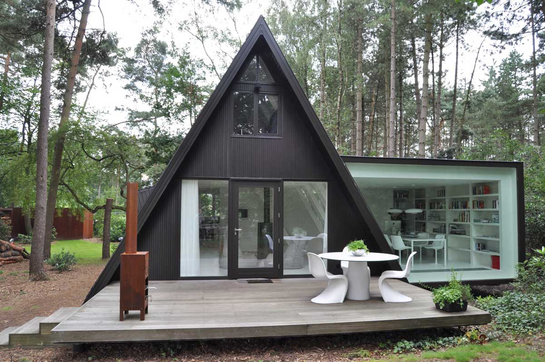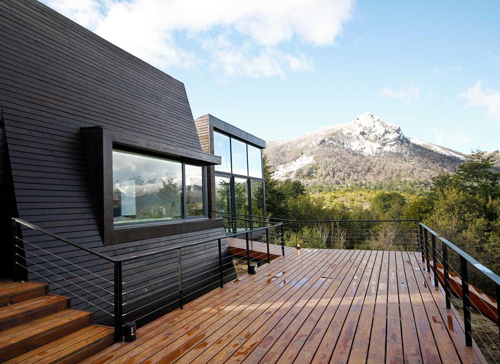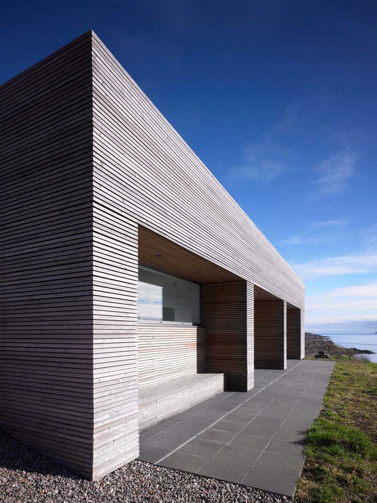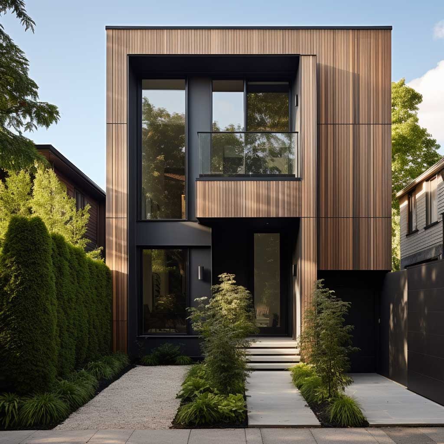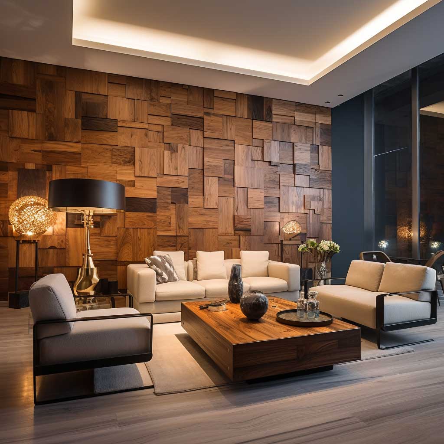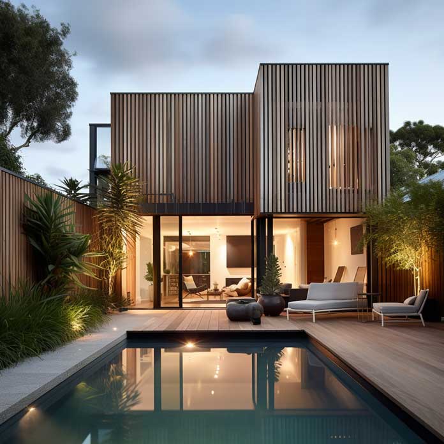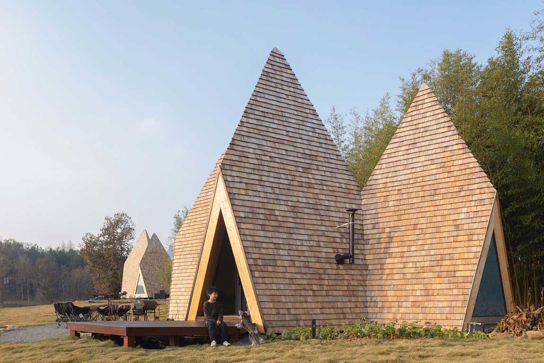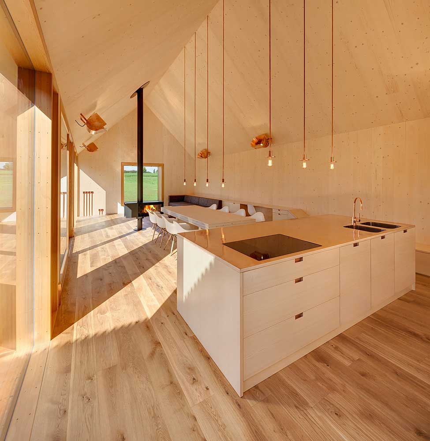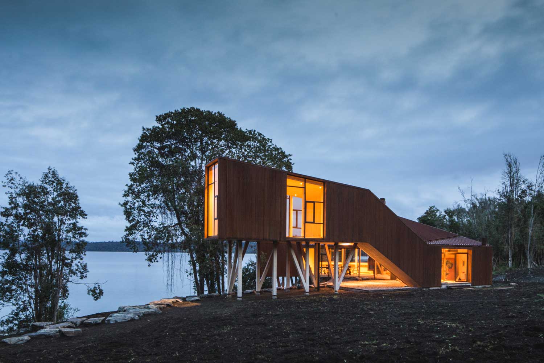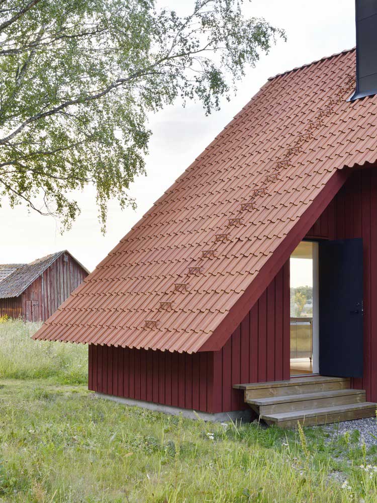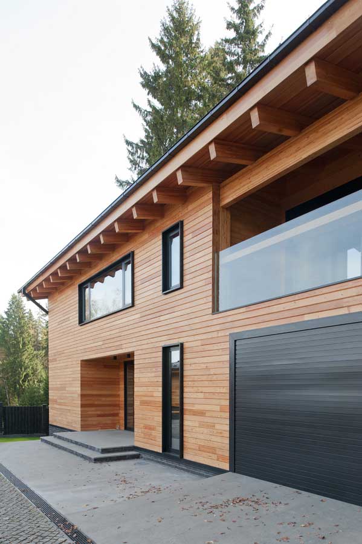As urban landscapes continue to evolve, so do the architectural styles within them. One such transformational element gaining traction is timber cladding, a design feature that marries functionality and aesthetics seamlessly. This article will delve into ten inspiring timber cladding design ideas that are setting trends in modern homes, marrying sustainability with sophistication and introducing an element of natural charm.
Firstly, let’s appreciate the flexibility that timber cladding offers, making it suitable for both interior and exterior design. It offers endless possibilities in terms of texture, color, and arrangement, giving architects and homeowners the creative liberty to craft designs that resonate with their vision. From vertical slats creating an impression of height and grandeur to horizontally aligned ones offering a sense of serenity and harmony, the way timber cladding is employed can significantly alter the overall aesthetics of your home.
Furthermore, timber cladding doesn’t just stop at being a decorative feature. It brings along functional advantages such as excellent thermal and acoustic insulation, thereby enhancing the living experience within the house. When employed on the exterior, it not only protects the house from the vagaries of weather but also adds to its curb appeal, enhancing the property’s value. Inside the house, timber cladding can be used to create feature walls or ceiling designs that lend a distinctive character to the space.
Lastly, it is impossible to overlook the eco-friendly attributes of timber cladding, particularly in an era where sustainability is becoming a key consideration in design. Responsibly sourced timber cladding offers a green alternative to more traditional building materials, contributing to a reduced carbon footprint. So, when you opt for timber cladding design, you are not just creating an inspiring, modern home, but also making a choice that is kinder to the environment. So, let’s delve into these ten inspirations and see how they can transform your modern home.

Concrete Elegance and Timber Warmth in Coastal Living

Eco-Efficient Living Enhanced by Solar Panels and Cross-Laminated Timber

Timber Trends 2024: What’s Hot in Decking Materials and Designs

Fluid, Curved Forms with Stone, Timber, and Bronze Interiors

Plywood Interiors and Timber Flooring Define Tranquil Living Spaces

Curved Salt-Glazed Brickwork and Timber Cladding Blending with the Dunes

Modernist Residence with Stucco, Travertine, and Timber Interiors in Hollywood Hills

Sustainable Wooden Cladding Options for Exterior Home Beauty

Shingle Shielded Exterior Reveals a Heart of Wood, Stone, and Steel Inside

Sleek Black Composite Facade Housing Warm Timber-Laden Rooms

Functional Decor with Concrete Pillars in a Timber House

Timber and Torrified Ash in Modern Eco-Friendly Homes

Steep Roofs Meet Timber Walls for Lakeside Serenity

The Harmony of Stone, Timber, and Glass in Coastal Architecture

Crafting Modern Homes with Prefabricated Timber and Earthy Stone

Harmonizing Hillside Homes with Timber and Exposed Concrete

Floating Homes and Forest Dreams with Timber and Concrete

Reimagining A-Frame Designs with Modern Timber and Glass Elements

Merging Nature with Modernity Using Timber and Glass

How Larch Cladding Walls Define Scottish Coastal Homes

From Golden Timber to Silvered Exteriors in Tasmanian Architecture

3 Trends in Exterior Timber Cladding to Watch

9+ Wood Wall Cladding Interior Ideas for a Sustainable Home Design

10+ Trending Vertical Timber Cladding Designs for Modern Homes

Small Wonder: Building Your Dream Tiny Timber Frame House

What Can Be A Modern Timber Frame House?

Interesting One Story Timber Frame House Plans

Log and Timber Homes

Small Timber Frame House with Red Facade and Roof / Bollbacken Cottage

Timber Frame House Designs 📌 385 m² Simple forms inside and out
![[ArtFacade]](https://artfasad.com/wp-content/uploads/2024/01/cropped-dom-100x100-1.jpg)
