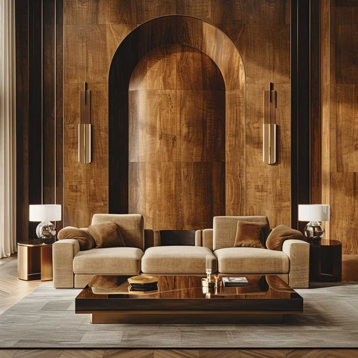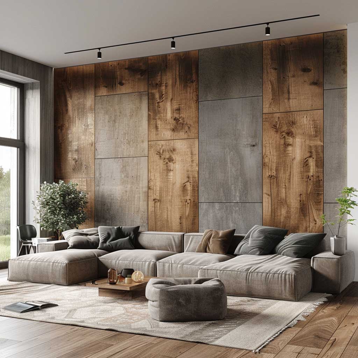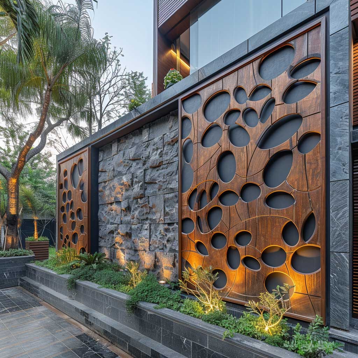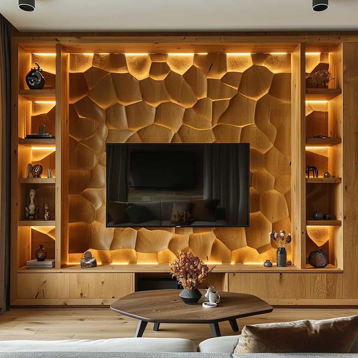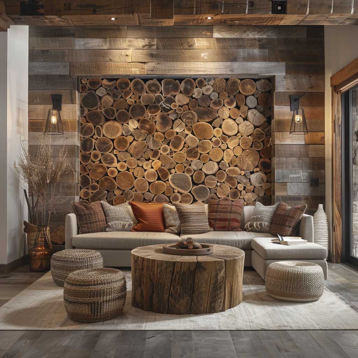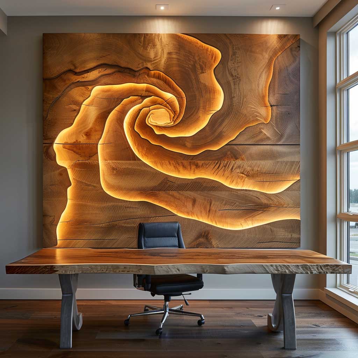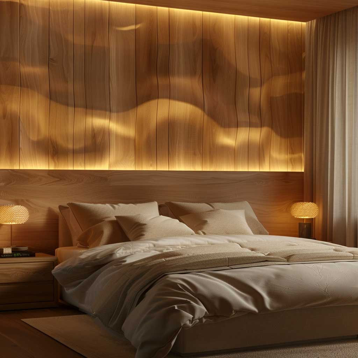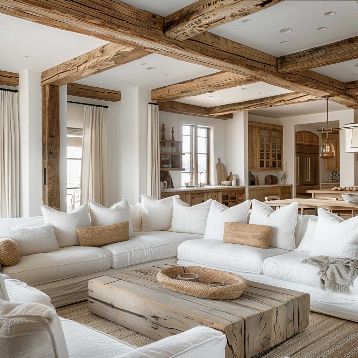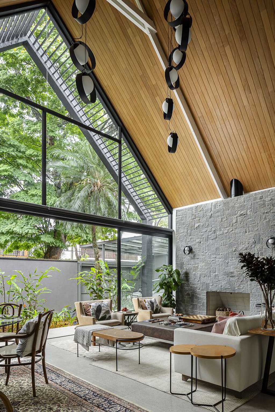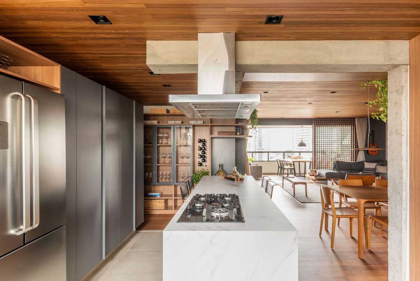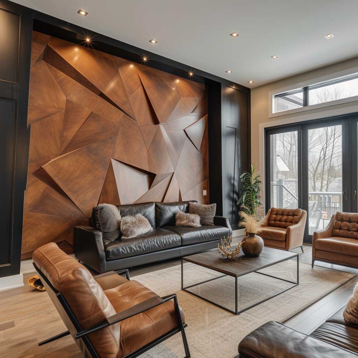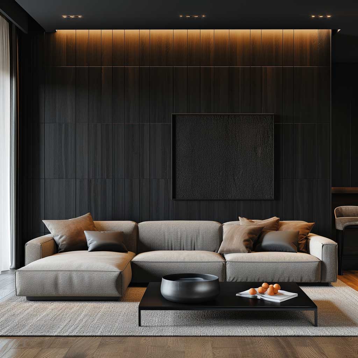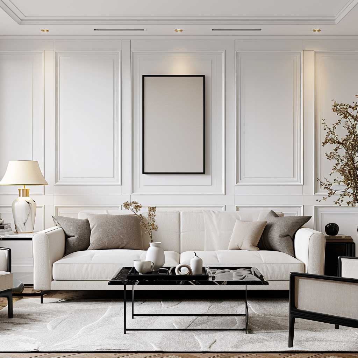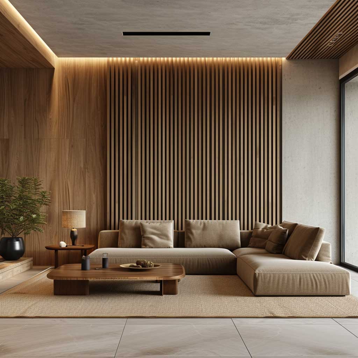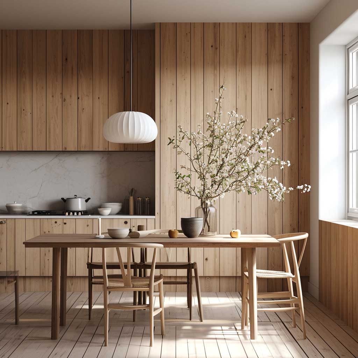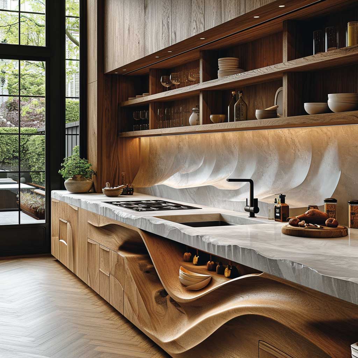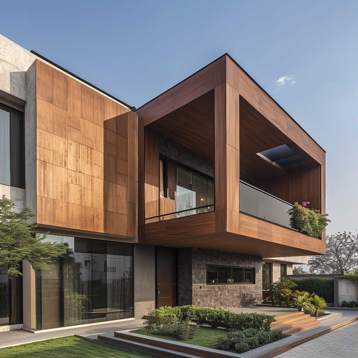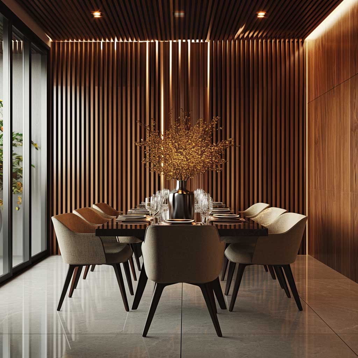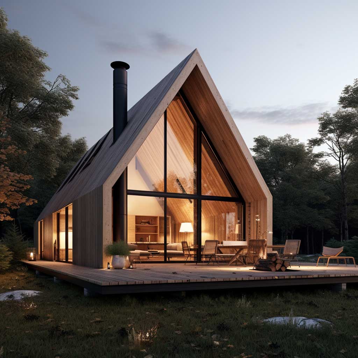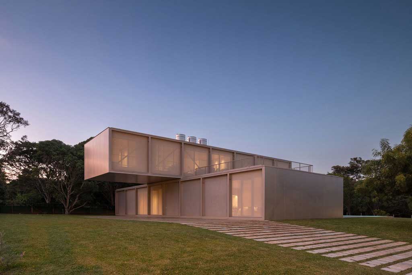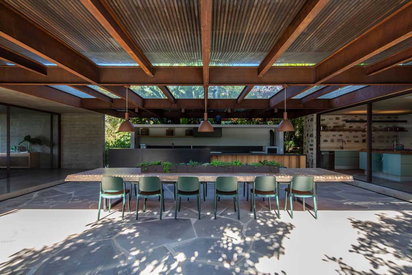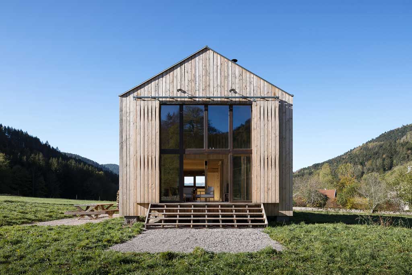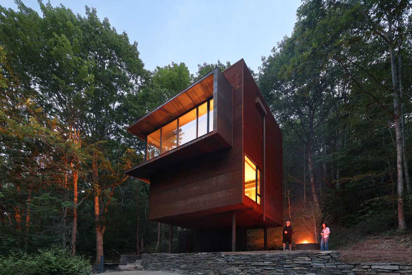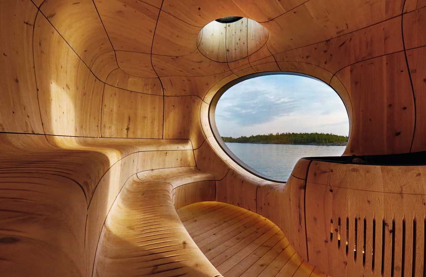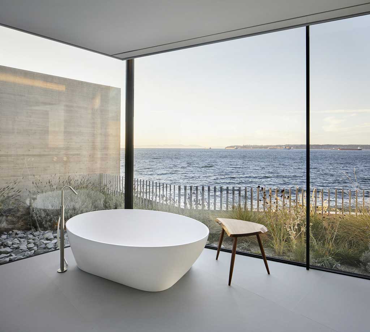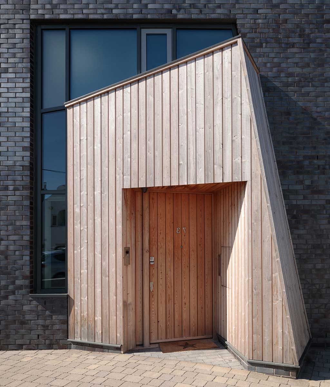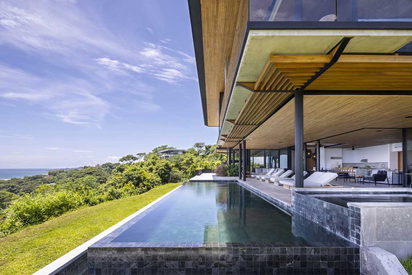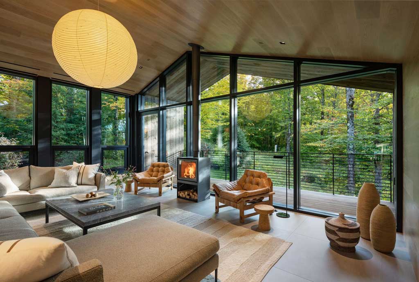Welcome to our curated collection of “Unique Wooden House Design Ideas.” Our guide aims to inspire you with the natural, timeless beauty and versatility that wooden architecture offers, providing you with distinctive design ideas to create or transform your dream home.
Wooden houses hold an inherent charm that reflects a symbiosis with nature. The rustic appeal, warmth, and comfort that wood provides make it a perennial favorite in home design. Our collection showcases the extraordinary flexibility of wood, from contemporary designs that exude sleek elegance to traditional designs that evoke nostalgia and charm.
As you delve into our design ideas, you will discover that wooden homes are not just about rustic aesthetics. They are the epitome of versatility, capable of embodying styles from the minimalist to the grandeur. And beyond aesthetics, wood is a sustainable choice, bringing us a step closer to conscious living and respect for our natural environment.
Whether you are building a new home from the ground up or considering a renovation, our “Unique Wooden House Design Ideas” are here to inspire and guide you. From cozy wooden cottages to striking modern wooden structures, immerse yourself in the world of wooden house design, and let the warmth and charm of wood transform your home.

3+ Wooden Wall Paneling Designs with Elegant Art Deco Flair

Wooden Wall Paneling Design Inspired by Minimalist Decor Trends

Maximize Your Interior Design with Versatile Wood Walls

Dynamic Duo of Wood and Stone in Compound Wall Designs

Create a Focal Point in Your Living Room with TV Wall Wood Designs

3+ Easy Wood Trim Accent Wall Ideas to Elevate Your Decor

Crafting Ambiance with Premium Wood LED Panel Designs

The Art of Modern Wood Paneling in Contemporary Decor

How White and Wood Interior Design Creates Warm and Inviting Homes

Spacious Living with Double-Height Ceilings and Restored Wooden Trusses

Creating Cozy Corners in Urban Apartments with Wood Accents and Concrete Elegance

Warmth and Creativity in a Pine Wood-Clad Office Interior

24 Sophisticated Interiors with White Wood Finishes

How Wood Trim Accent Walls Can Redefine Your Home Aesthetics

Add Depth and Character with Black Wood Wall Paneling

Create a Bright and Airy Feel with White Wood Paneling

Adding Texture and Style with Unique Vertical Slat Walls

20+ Wall Wood Paneling Ideas to Create a Captivating Home Aesthetic

How Modern Wood Kitchen Cabinets Can Transform Your Cooking Area

15+ Wooden ACP Sheet Design Inspirations for a Modern Architectural Look

Trendy Modern Wood Accent Walls Transforming Interiors

Creating Cozy Interiors with Wooden Paneling and Textured Stone Exteriors

3+ Wood Strip Wall Design Tips for a Unique and Elegant Interior

15+ Minimalist Wooden House Designs for Small and Simple Living

Designing Cozy Living Rooms with Wooden Beams and Large Windows

Creating a Sensual Experience with Carved Wood Panels in Sauna Interior

Accoya Wood Cladding Enhances Exterior Tranquility in Seaside Residence

Curved Salt-Glazed Brickwork and Timber Cladding Blending with the Dunes

Biophilic Design with Panoramic Glazing and Intimate Wood Interiors

Harmonizing Nature with Glass Walls and Wooden Frames in Mountain Homes
The unique design ideas of a wooden house sometimes go beyond understanding, and the building literally loses any features of a traditional residential building.
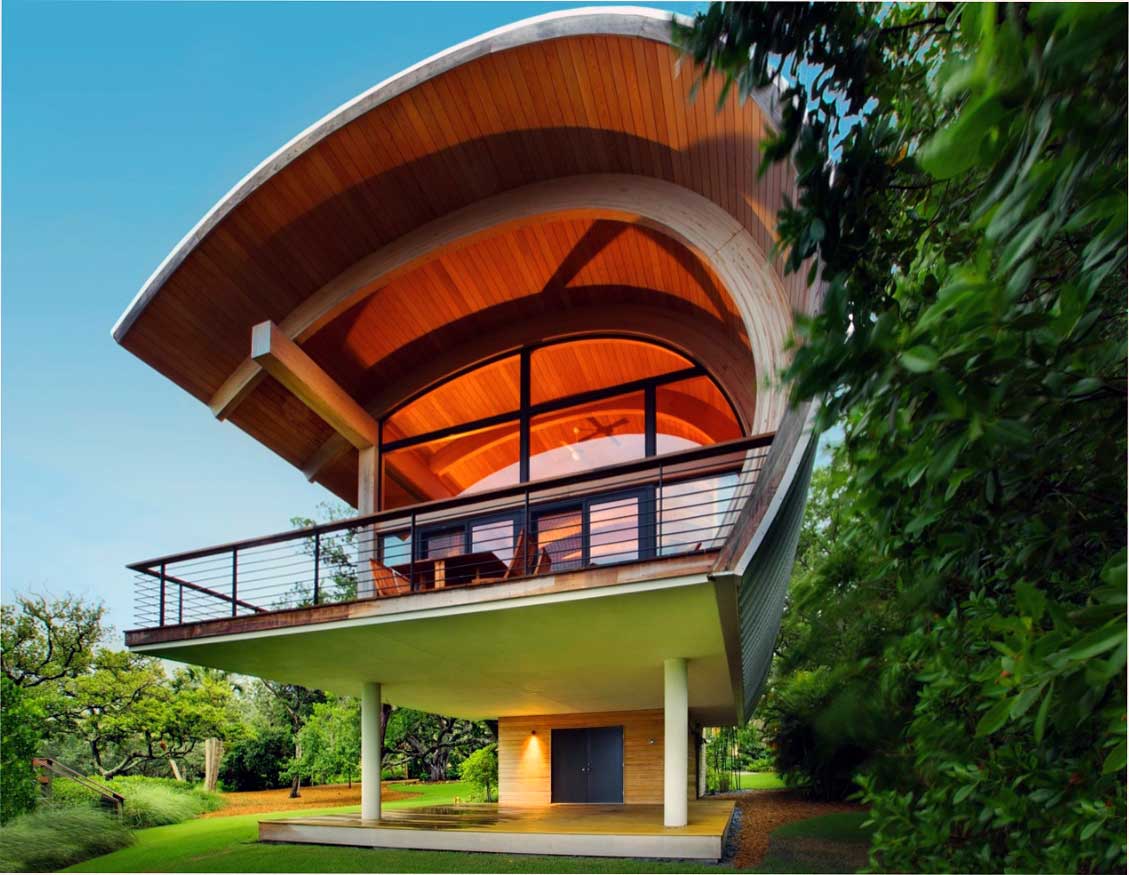
These include a cottage from Sweet Sparkman Architects.
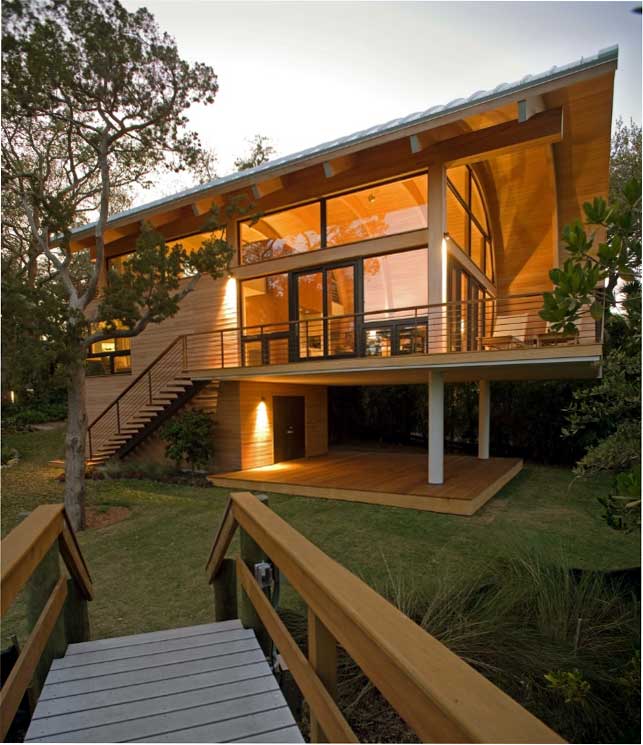
Unique design idea for a rounded wooden house
The shape of the house resembles an overturned wooden barrel, cut from one side to create a straight glass facade.
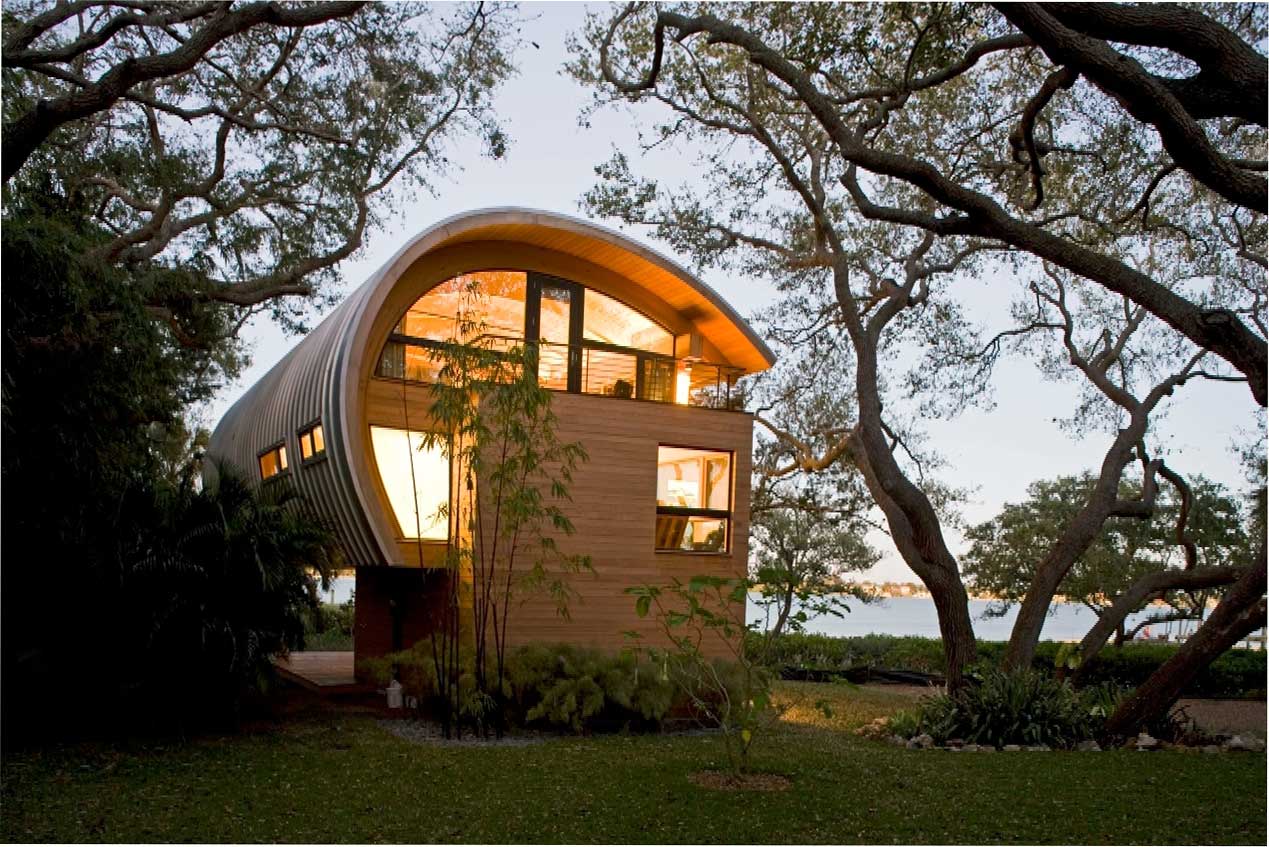
The wooden structure, like a blanket, envelops the interior space, ensuring its protection from the forest side and opening up to panoramic views of the valley and lake.
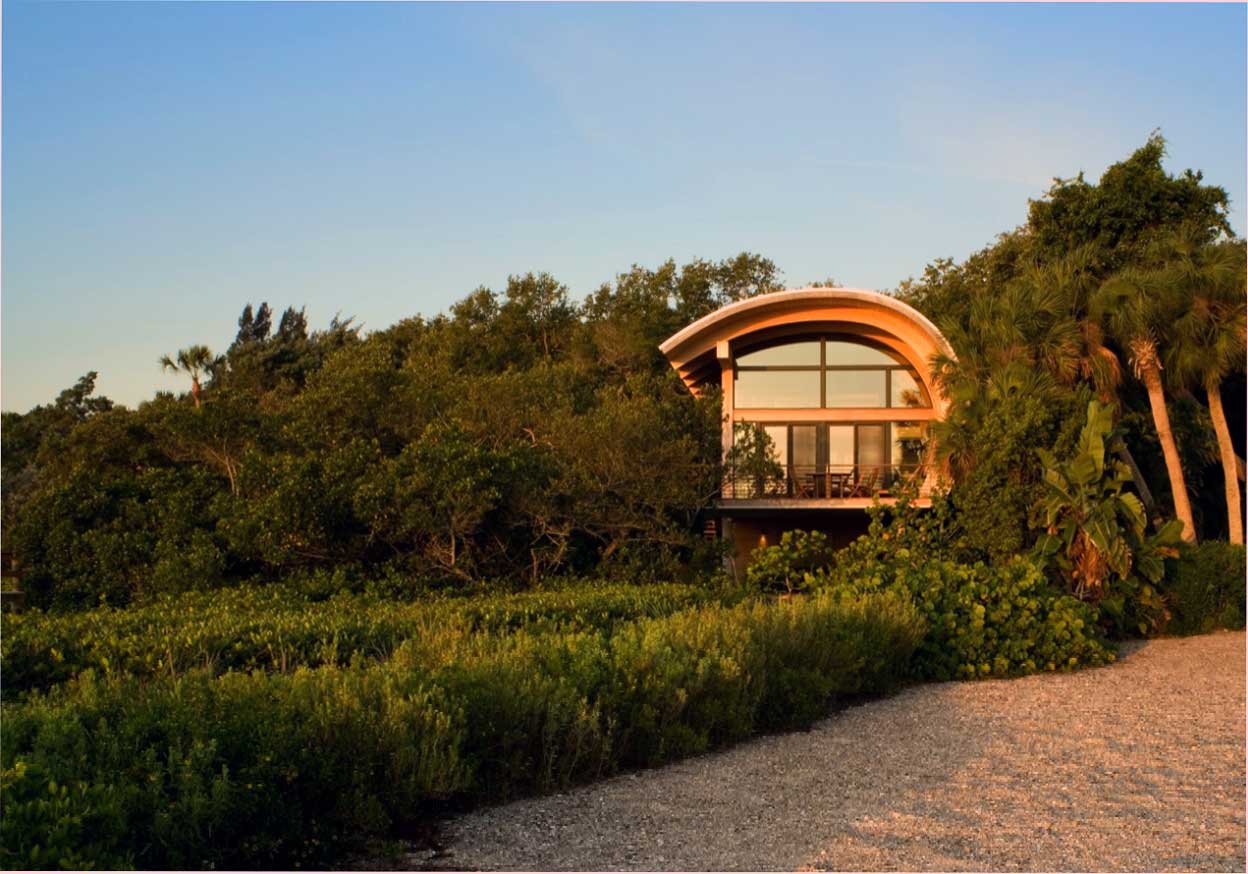
The structure forms the back wall of the building, smoothly passes into the roof, and then into the canopy above the terrace. There is no clear boundary where the wall ends and the roof begins – it is a single smooth shape, which is the main feature of a country house made of wood.
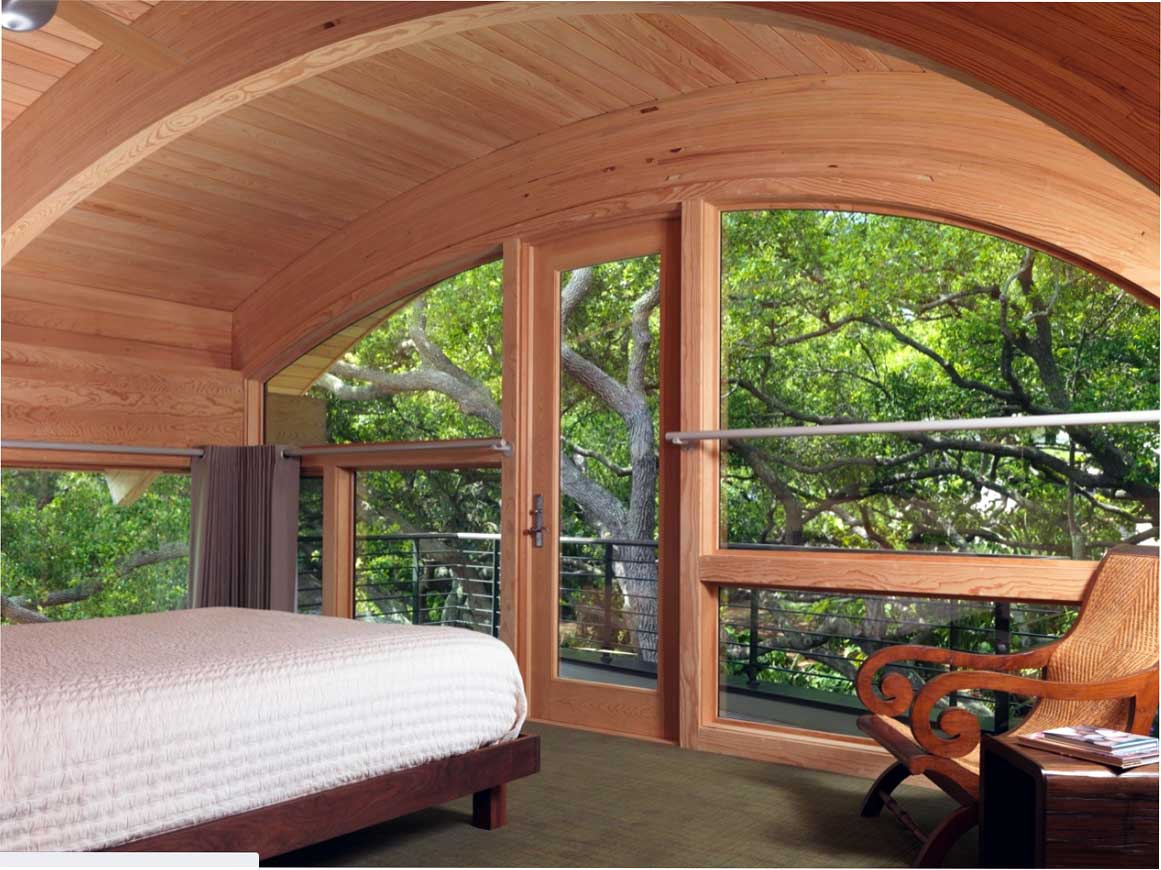
Wooden house design idea to connect with nature
It seems that the house grows out of the earth, and was created by nature itself. If you look closely, you will see that its shape follows the lines characteristic of this area – oak trunks, curved branches of deciduous trees.
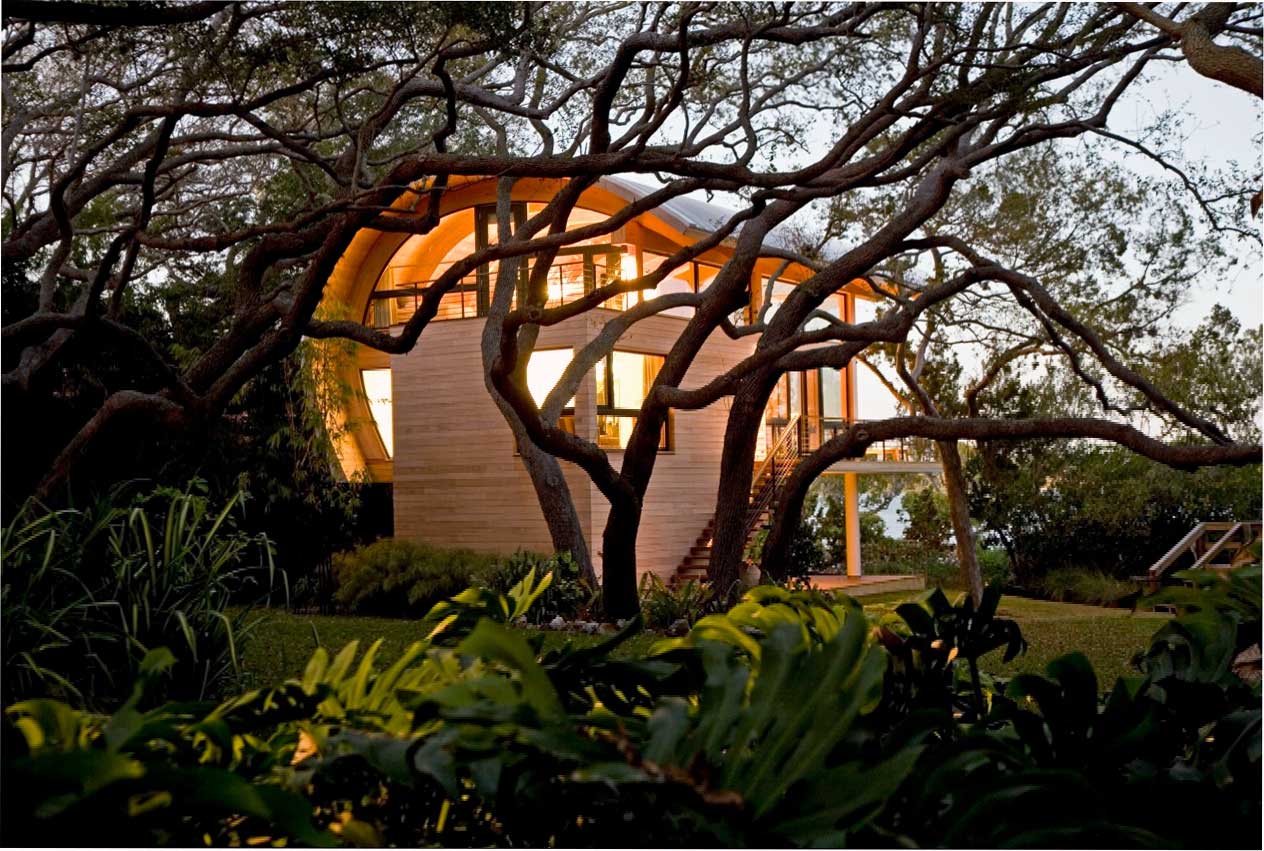
And most importantly, the cottage is completely built of natural wood. It has a minimal effect on the natural environment and merges with it.

The idea of rounded beams in the design of a wooden house
The ceiling is rounded and merges into the wall. Round wooden beams are arranged along the entire depth of the structure at intervals of a couple of meters.

They further blur the line between the ceiling and the wall, emphasizing the unity of this form.
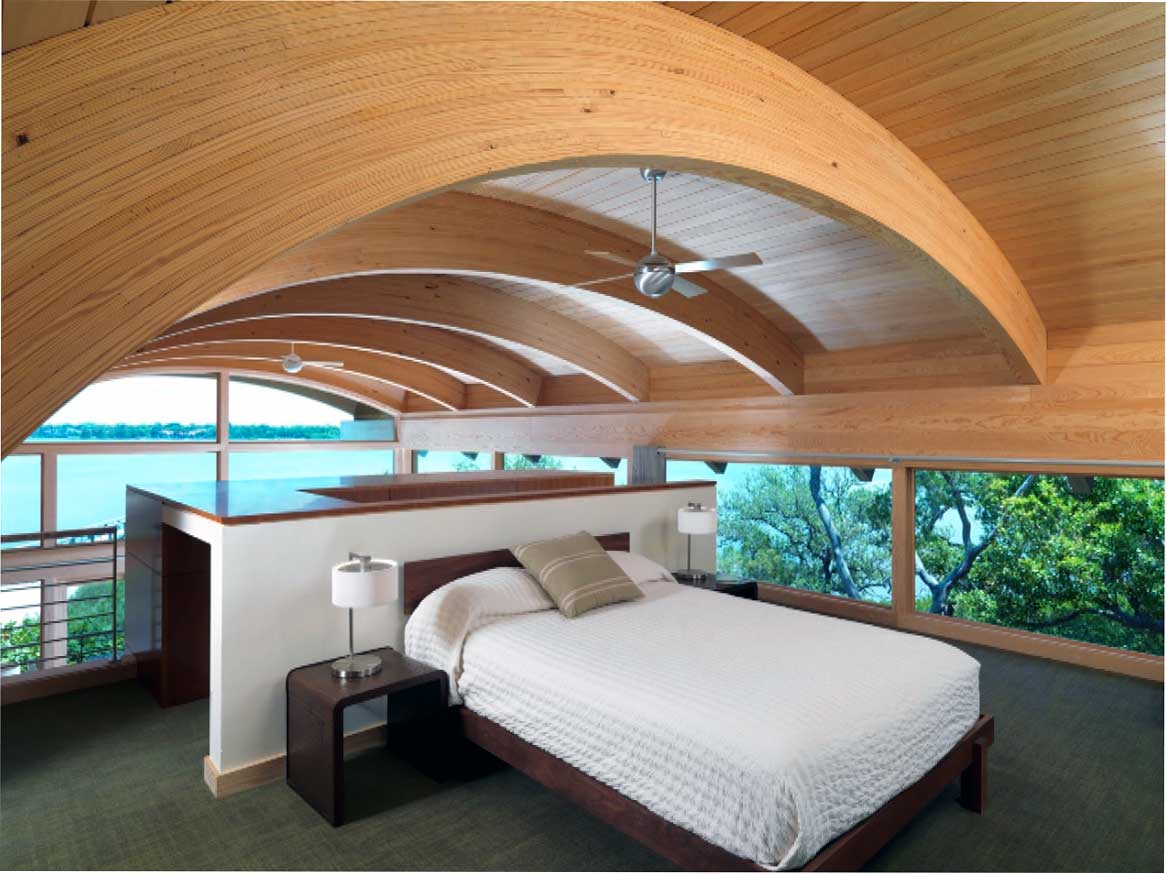
In general, the ideas for the design of a wooden house presented here are so unique and unpredictable that the building has lost the signs of traditional housing with a roof and walls. It resembles a secluded and safe refuge, an ecological oasis for human habitation, surrounded by wildlife.

| Architects | Sweet Sparkman Architects |
| Images | George Cott |
Old style wooden cottage design with trapezoidal windows
The unusual shape of the facade and windows has become a tool to stand out from the background of traditional buildings. The design of a family wooden house in the city of Saint Vigil (Italy) has become a symbol of outdated, but such a colorful and extraordinary architecture. The building is entirely made of wood and finished with planks made of natural material.
In part, the object may resemble the Gothic direction. But instead of the spiers going up, we see a towering trapezoidal roof, which is practically not delimited from the walls. The design is complemented by large, high windows of the same trapezoidal shape. This is a gothic style transformed into a modern style with elements of minimalism, eco-style. It is rare to find such eclectic solutions in architecture.
Wood design home 👉 Unprecedented environmental friendliness of the design of a trapezoid-shaped wooden house
One of the features of the object was its construction technology. The building is assembled from spruce wood. For the production of timber, boards, and finishing materials, trees were used that were felled in this area due to a storm. This technique showed how rationally a person can approach the satisfaction of his needs at the expense of nature. It turns out that felled trees were not used for construction.
In addition, during the implementation of the design of the wooden house, glue and resins were not used, so the building is characterized by maximum environmental friendliness. Partitions, supports, external walls are made of natural wood. This gave the house a special, colorful atmosphere. It maintains a pleasant microclimate all year round, and the air is filled with the aroma of pine needles.
Such an environment is not only excellent for living and recreation, but also acts as a recreational oasis where you can recharge your batteries, improve your health, and feel the power of the forest.
The interior decoration of the walls with natural wood panels and panoramic views of the coniferous forest, green meadow, and hills help to emphasize the uncompromising eco-friendly environment. Cedar surfaces are distinguished by a pleasant light color, giving the premises warmth and homeliness. The larch shingle on the facade makes the house look like a cone, due to which it is so successfully introduced into the coniferous forest environment.
Modern wooden house design 👉 The practicality of the design of a trapezoidal wooden house
In some ways, the solution can be considered conceptual and extremely environmentally friendly. But at the same time, the non-standard approach to the construction of the object did not affect its convenience and comfort. Sufficiently thick walls did not require insulation and, in the conditions of the Italian climate, provide support for a comfortable temperature in winter and summer.
With an unusual shape of the facade, the design of the wooden house provides for spacious rooms with large view windows. The rooms received a lot of light, are distinguished by ergonomics and a convenient configuration for the use of modern furniture.
| Architects | Pedevilla Architects |
| Images | Gustav Willeit |
Beautiful wooden house with an underground floor
On one of the Wadden Islands to the north of the Netherlands, a secluded family house made of wood and concrete lurked. From a distance, it resembles a modest building with large windows. But in fact, this is a fairly spacious cottage with an area of 178 square meters. m. This effect was achieved due to the fact that only the upper level remains visible from the side. And besides him, this beautiful wooden house has one more floor underground. Just it is the main one and is made of concrete, representing almost a bunker.
This configuration is thought out in order to protect the main housing premises from strong north winds, sand and so that the main massive part of the building does not clutter up a simple rural landscape with nature. At the same time, the building remains expressive and spectacular.
Three main elements of a beautiful wooden house in the dunes
Having examined the house closely, three main elements can be distinguished in it. These include a concrete first level with main rooms, an upper social wooden part with panoramic windows and an outdoor terrace.
This configuration of a beautiful wooden house provides comfort and practicality of housing. You can relax surrounded by nature on the upper level made of wood. It is closely connected with the surroundings and from here there is an exit to the terrace. The concrete main floor contains private bedrooms, a bathroom. The privacy of these spaces is at the highest level, since at a distance of 40-50 meters they already become invisible behind the hills.
The social area on the upper level houses the living room, kitchen and dining area. From here, panoramas of natural landscapes open up in all directions from the house. Access to the lower floor is made directly from this space. At the same time, there are separate entrances to each part of the structure. This guarantees maximum freedom and comfort for residents.
Aesthetics of a beautiful wooden house in nature
The task of the architects was to create the most reliable, durable housing for permanent residence. But at the same time, it was not planned to clutter up the landscape with concrete. I wanted to leave a maximum of naturalness and lightness.
In this regard, the main concrete part was hidden, and only a light element of the building with a creative asymmetric roof remained visible. Roof overhangs protect the space from the sun, precipitation, providing a cozy, homely and warm atmosphere. It seems that this is a light European building for seasonal living.
A beautiful wooden house turned out to be built into the landscape in the literal sense. At the same time, it is in close contact with the environment, allowing residents to plunge into nature, enjoy the views or hide in secluded, quiet and durable rooms of the first level. Visually, the architecture of the object is dominated by lightness and modesty, but in fact it is a solid cottage with a comfortable area.
| Architects | Unknown Architects |
| Images | MWA Hart Nibbrig |
![[ArtFacade]](https://artfasad.com/wp-content/uploads/2024/01/cropped-dom-100x100-1.jpg)
