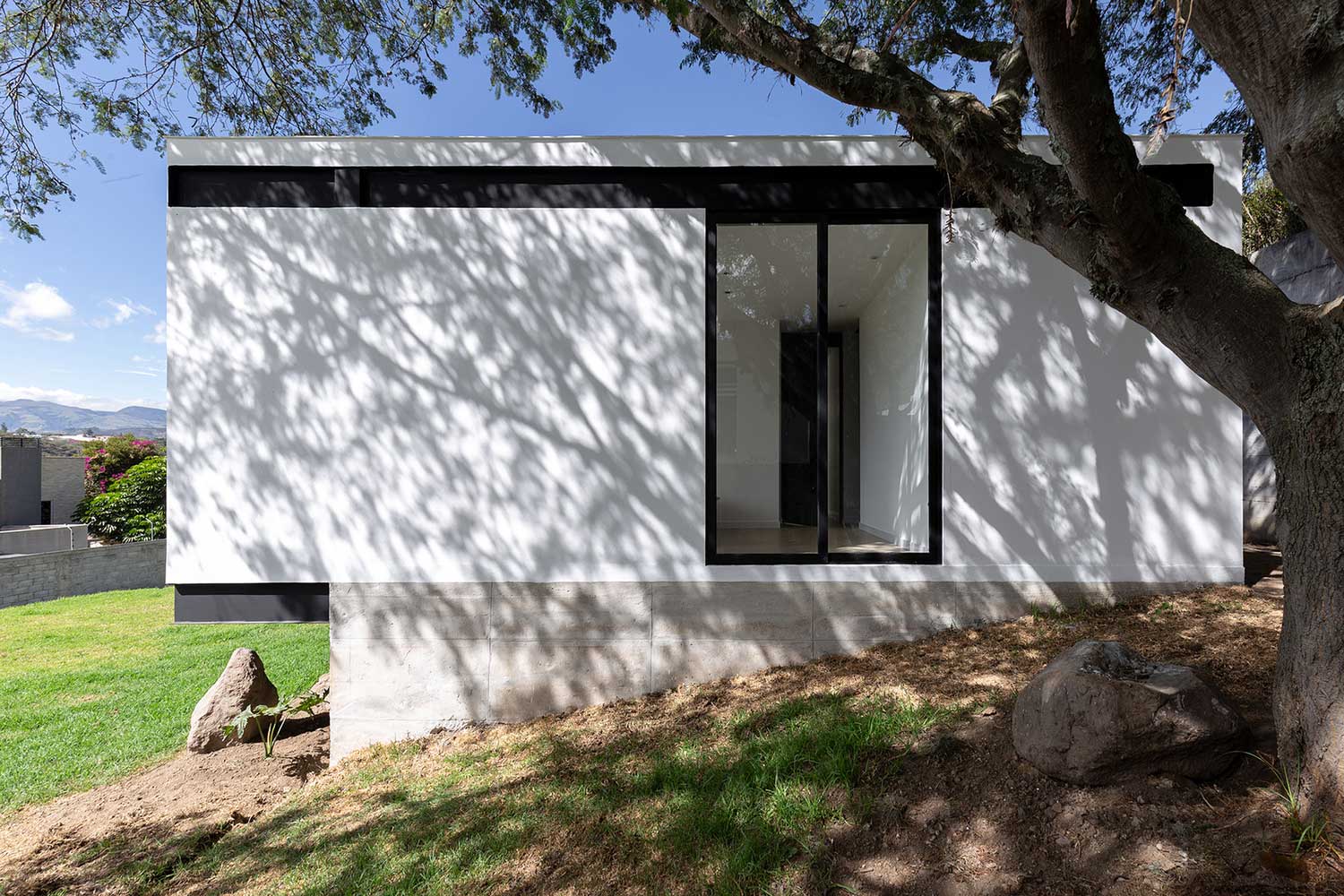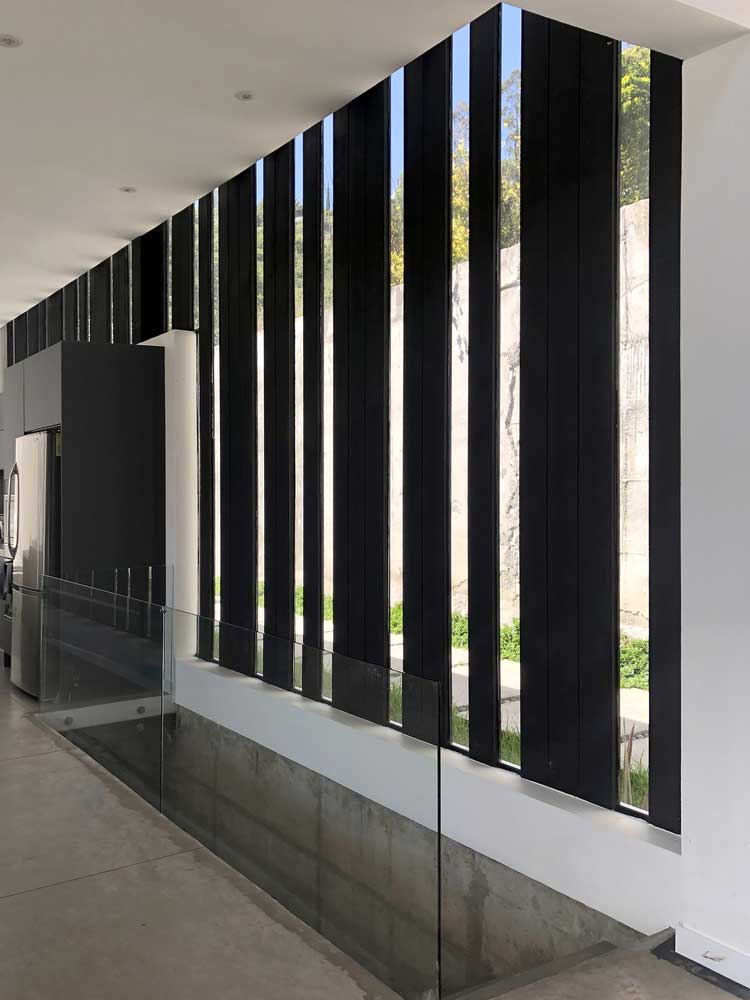
The cleanliness of the white walls and the open views through panoramic glazing create the superb design of this cubic-style house. Thanks to two sections, the shape of the house resemble binoculars through which you can enjoy the surrounding landscape. The horizontal layout of the composition allows you to position such a house on a slight slope. Wooden trim – as an emphasis on the minimalist design of the interior and exterior of the home in the style of a cube.













| Architects | Bernardo Bustamante Arquitectos |
| Photo | JAG Studio |













