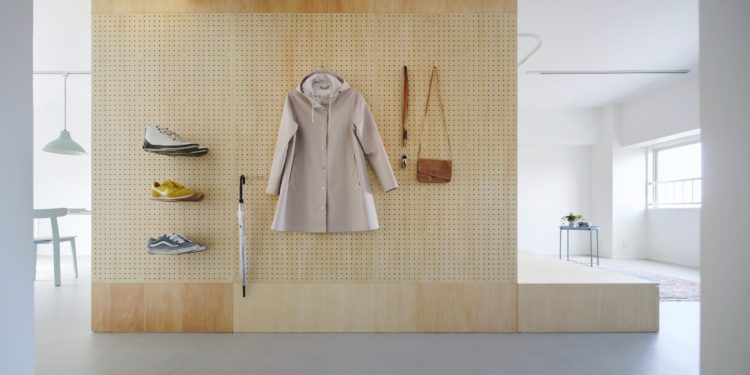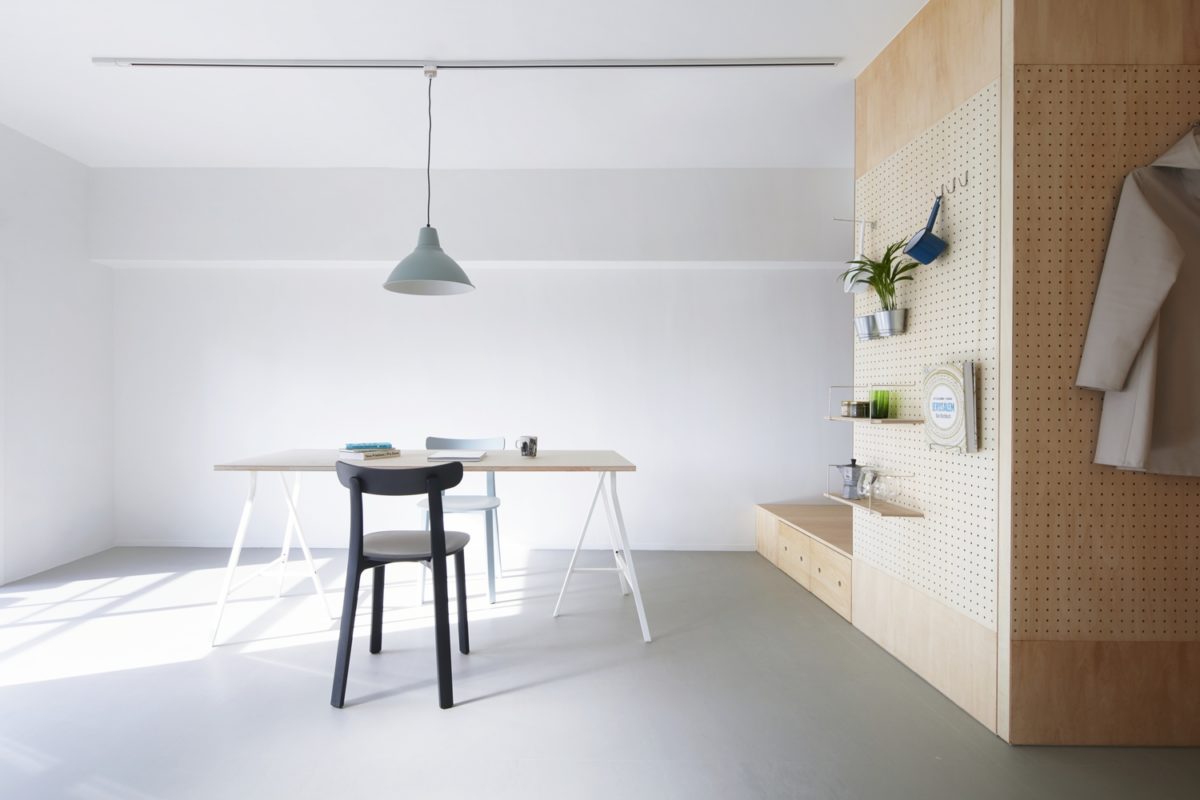Minimalism style in the interior of the apartment is a design where strictness, restraint in design is sustained. The use of functional objects, a minimum of furniture, and a lack of decor allow you to free up space from a cluttered environment. An important point in the implementation of this direction is the competent division of space.

Style Implementation Organizational Issues

For the arrangement and decoration of premises, technical materials of two colors are used, having a strict form and seasoned lines. This style can be characterized by the following criteria:
- Free space is the main condition that is achieved due to the demolition of partitions, lack of doors, enlarged windows, maximum lighting;
- Symmetry – all details, headsets should be of clear shapes, proportional;
- Roomy and multifunctional furniture;
- The use of two and no more colors.

In the presented photo we see a vivid example of the design of a small apartment of 50 sq.m. in the style of minimalism. Reconstruction of a residential complex in Osaka (Japan). Residents of this country especially value comfort and do not like to use a lot of superfluous elements in housing. It is important for them to feel the freedom that is demonstrated in this project.
Functionality is the main requirement of minimalism

In the project, the architects removed all the walls and divided the zones with unique wooden structures. Their equipment allows you to optimize the space, emphasizing the importance of every detail. Modern minimalism in the interior of the apartment, the photo of which shows the Japanese simplicity of space, manifests itself in a completely vacated area.
Two wooden niches separate the kitchen, workplace, sitting area and bedroom. In addition, they serve as a wardrobe, cabinets, shelving, bed. Do you think this is impossible? Maybe. On each part of the structure are hooks, shelves where you can put kitchen utensils, hang clothes, personal items, books.

As we see in the photo, the compact wooden partition becomes a cozy place to work, where there is a laptop, chair and several shelves. The side part serves as a hanger for outerwear. To perform such a functional and extraordinary execution of furniture on a wooden partition, the design has a specific shape. The upper and lower parts are made in a holistic texture, and among it is presented in the form of a perforated board with holes.

A person can independently decide how to equip a zone. If you need to sleep, just place the pillows, mattress, close the curtain and create an atmosphere of privacy. If you need lunch, the niche can be used as kitchen chairs.

Another feature of the original furniture in the style of minimalism is the location of the cabinet in the floor. A wooden hill at the level of 30 cm made of natural wood allows you to change the purpose of the blocks. All equipment is divided into sections that can be converted into a cabinet. That is, it is simultaneously a place for storing things, a bed, a sofa, chairs.
Materials and color

To create a lot of free space in a small apartment, the materials and lighting should be used correctly. A natural tree was chosen for the project. The panels have a nice beige color, which slightly shades the white walls and ceiling. The floor in a graphic gray tint creates a game of halftones, which is typical for design. Simple and concise elements are located in the correct areas, leaving most of the area for free movement.

There is no decor in the room. Fresh flowers harmoniously look, which perfectly complement the room with their greenery. Lighting completely diffused without curtains, blinds. This allows you to create a saturation of natural light. For each zone, small lamps with a gray shade were selected.

Designers have implemented this project for those who are tired of pomposity and want to retire in elegant simplicity. They abandoned the decor, unnecessary details. Residents can freely sit where they feel comfortable and convenient, find a corner for creativity, inspiration. A large amount of light, pure colors, pleasant aesthetics of furniture create a harmonious perception of space.
Functional areas in the style of minimalism
Despite the fact that the apartment does not have various furniture, bulky household appliances, a double bed, a wardrobe, there are separate rooms. The kitchen is presented with the necessary equipment, a small table and chairs. The role of the kitchen is performed by a wooden niche. Unusual ?, but practical and creative.

The bedroom, sitting area and dressing room are represented by just one partition and a wooden floor structure. The ability to use the elements for their intended purpose, allows you to compactly place areas important for comfort. Outerwear, essentials are on the outside of the niche, and the rest can be put in separate sections on the floor.

The main characteristic of such a room arrangement solution is accuracy. Every detail has its own place. There are no unnecessary accumulations of clothing, clutter, which is typical of the usual interior. The minimalism interior design presented in the photo shows how simple a small space can be organized.
If such an apartment was decorated in a classic style, it would be small rooms with lots of furniture.

Multifunctionality, practicality, freedom – this is what awaits the residents of the Japanese residential complex. Personalized areas, a harmonious arrangement of things create convenience and invaluable comfort for a person. The style used is easy to understand, it does not tire, does not create vanity, chaos. Here everything is in its place and a person can simply enjoy personal freedom and freedom of space.




| Architects | Nozoe Shimpei Architects, nmstudio architects |
![[ArtFacade]](https://artfasad.com/wp-content/uploads/2024/01/cropped-dom-100x100-1.jpg)







